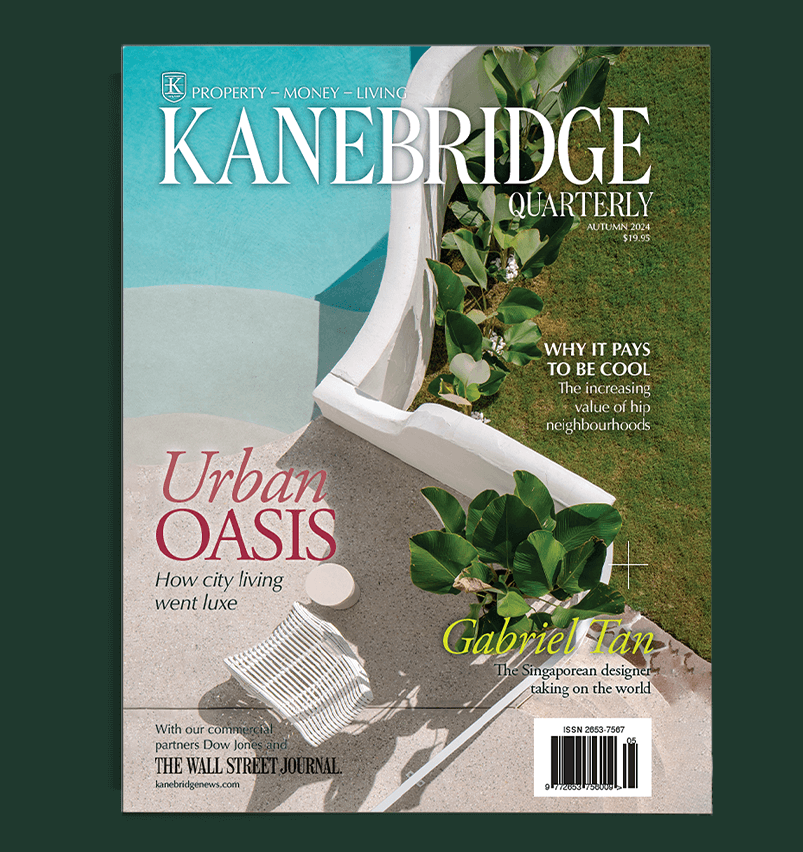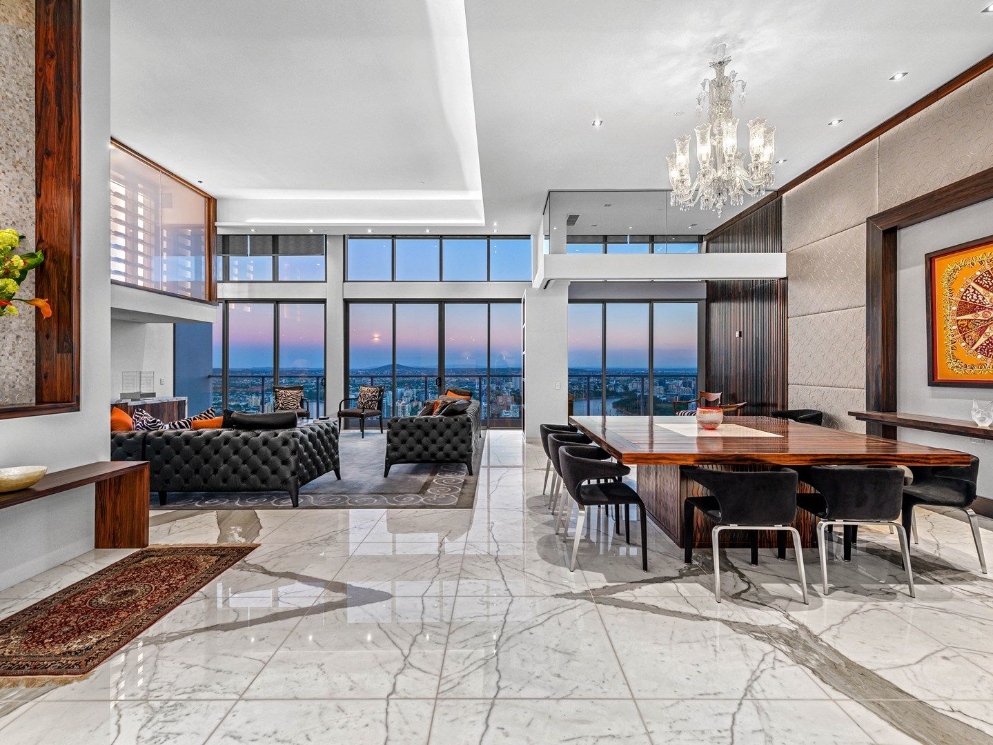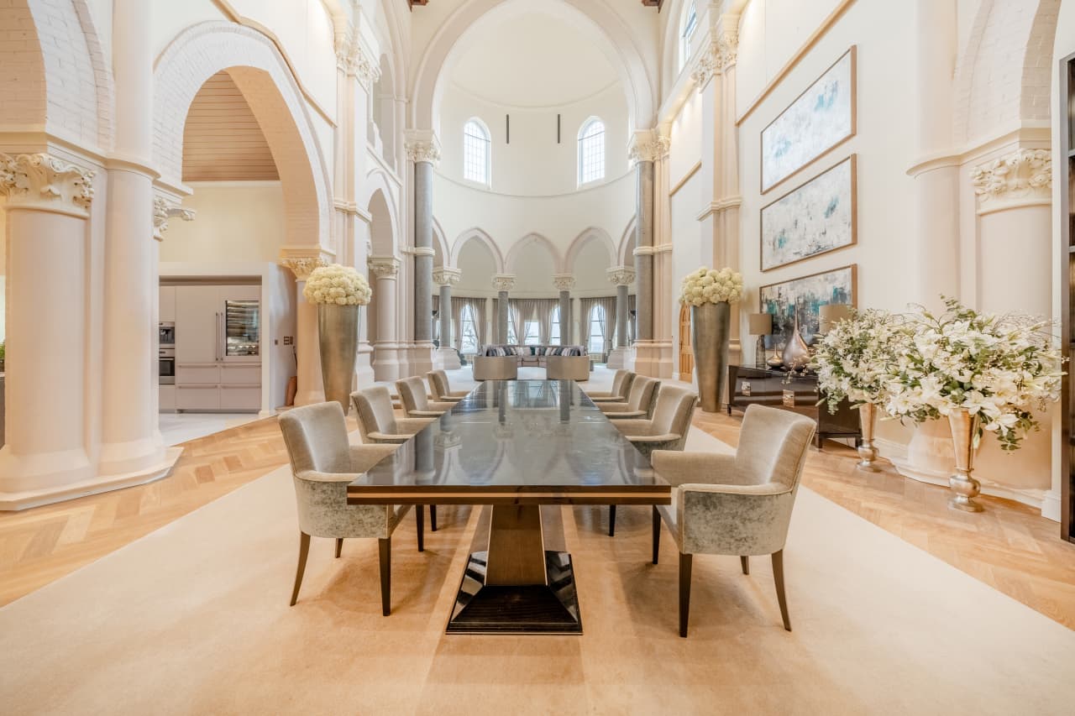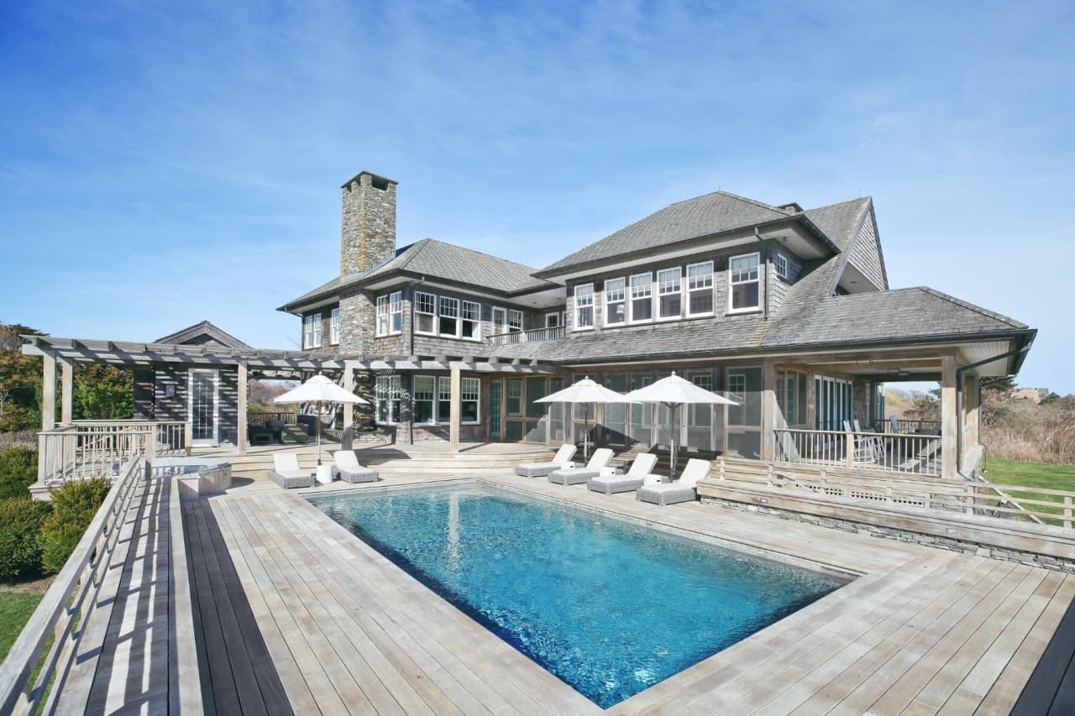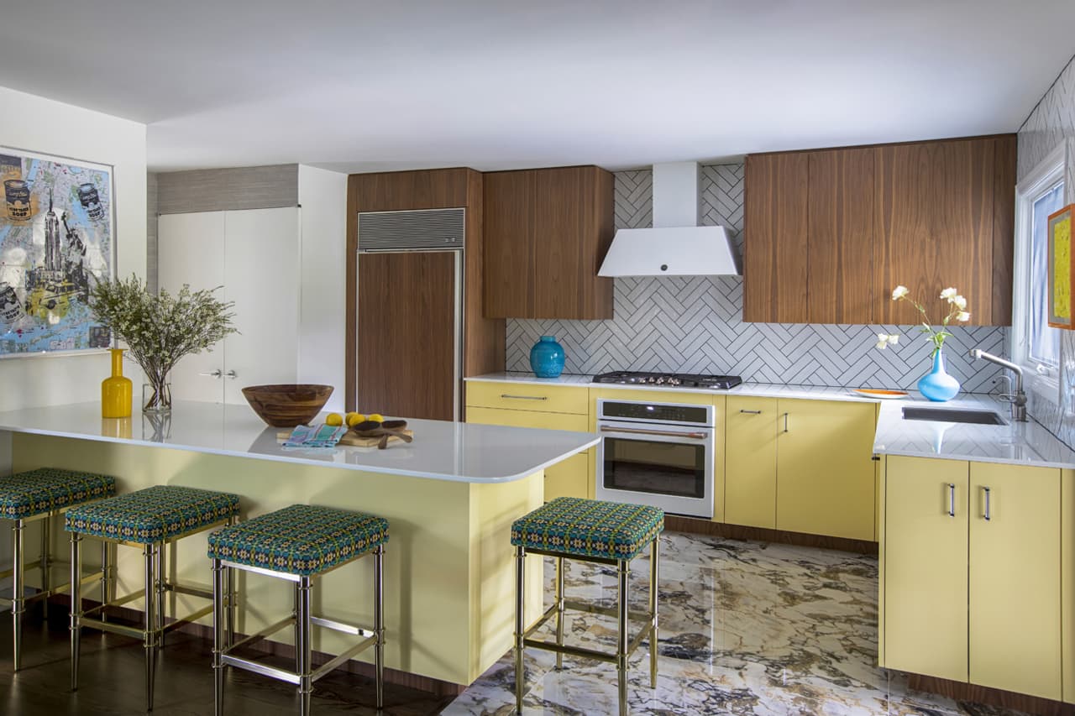5 Luxury Brisbane Apartments
Inside the Queensland capital’s most elevated residences.
1201/25 Shafston Avenue, Kangaroo Point, QLD
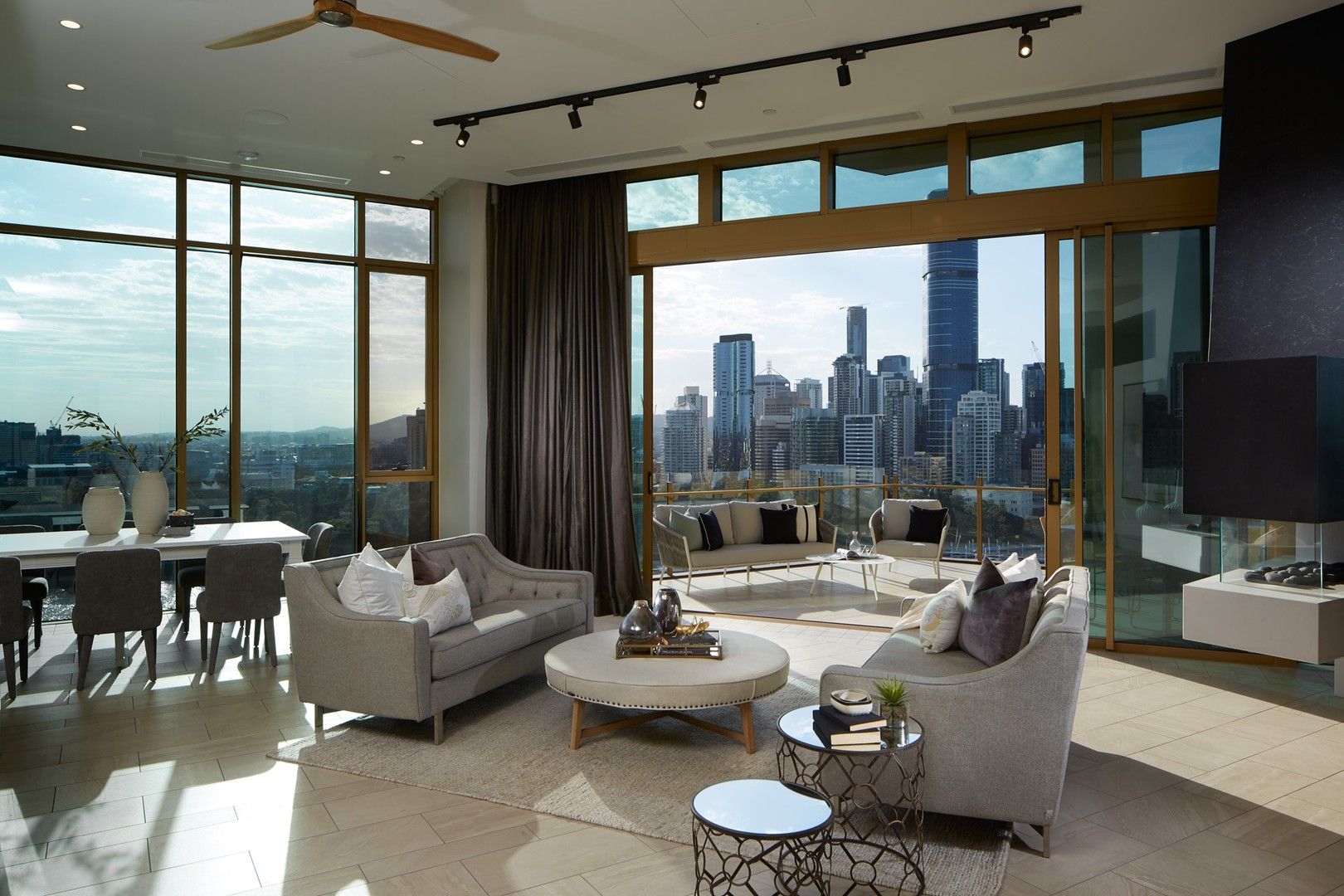
Penthouses like 1201 are a rare find. Offering 4-bedrooms, 4-bathrooms and 4-car parking the expansive residence spans 362sqm of the Lume development.
Through a cleverly designed floor plan, ultra-high ceilings and the abundant use of floor to ceiling glazing this beautiful residence is able to offer sweeping views of the river and Brisbane city skyline.
A focal point of the residence is the chef’s standard kitchen complete with Liebherr integrated fridge/freezer, high-end Miele appliances, stone top benches, stools and an inbuilt wine fridge. Elsewhere a large butler’s pantry with a large wine fridge is found.
Floor to ceiling stacker doors open the living area onto a 32sqm balcony, bringing more panoramic vistas.
Further, the second living space is ideal for entertaining with inbuilt cabinetry and three build in bar fridges.
The master suite boasts an enormous ensuite complete with free-standing bathtub and double vanity and is fitted with a walk-in robe and feature LED lighting.
The remaining bedrooms are all generous in size.
The listing is with Total Property Group, POA; lume.com.au
4702/443 Queen Street, Brisbane City, QLD
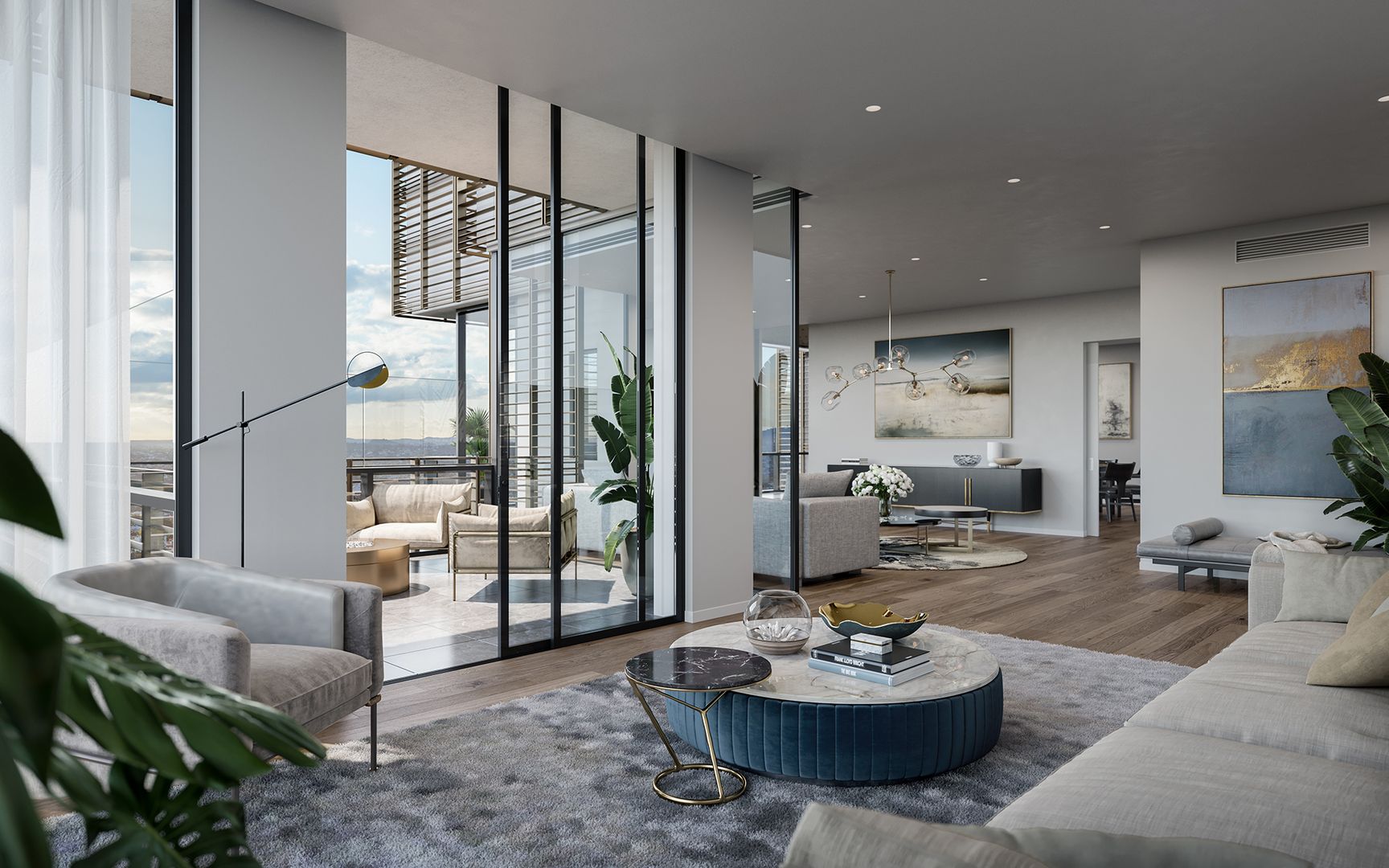
The only remaining penthouse in Cbus Property’s 443 Queen St development. Here, penthouse 4702 sees a grand stone-lined foyer, views of the river, story bridge, and Kangaroo Point cliffs.
The 399sqm residence comprises four bedrooms – each with a private ensuite, a powder room three separate living areas, here separate balconies a butler’s kitchen, laundry room, drying court and four secure car spaces.
Elsewhere, the kitchen is centrally located to service each of the dining spaces, as well as the spacious lounge area all of which are adorned in a heady combination of stone and custom joinery.
Designed by the best in subtropical architecture, internationally acclaimed WOHA and Architectus, 443 Queen St is a true visionary masterpiece bringing ‘Queenslander’ breathability to luxury penthouse living.
The residence is also privy to arrival gardens on each level and the development’s full-floor recreation deck with a 25-metre riverside infinity pool, gym, dining room, cabana lounges and barbeque areas
Entertainment is at one’s doorstep with the very popular Howard Smith Wharves nearby, replete with an array of restaurants, bars and entertainment.
The listing is managed by CBRE, POA; 443queenst.com
462/30 Macrossan Street, Brisbane City, QLD
Penthouse 462 has been meticulously crafted over several years making it arguably one of the finest apartments in the Brisbane CBD.
Located on the 46th floor arrives this tri-level penthouse offers 5-bedrooms, 4-bathrooms and 3-car parking with views that stretch from the Story Bridge across the river to Kangaroo Point and beyond.
Boasting 4.8-metre ceilings, custom timber and leather panelling and book matched marble flooring – it is evident that details were at the forefront of design.
Elsewhere, the spacious living and dining areas flow seamlessly to the northeast facing alfresco terrace, serviced by a European entertainer’s kitchen – complete with Gaggenau appliances and butler’s pantry – with integrated smart home technology.
Further, an impeccable wine cellar and wet bar – with room for 300 bottles and three wine fridges finds its home in the penthouse.
Accommodation includes four impressive ensuites bedrooms and a dedicated study/ fifth bedroom. The master suite offering generous walk-in robes, custom cabinetry, and luxurious ensuite bathroom with an attached gym on the upper-level master.
Additional amenities include access to a tennis court, swimming pool. Spa another gym, steam room, barbecue area and private lifts within the residence.
The listing is with Ray White Bulimba, offers over $5.5 million; raywhiteeastbrisbane.com.au
18/80 Oxlade Drive New Farm
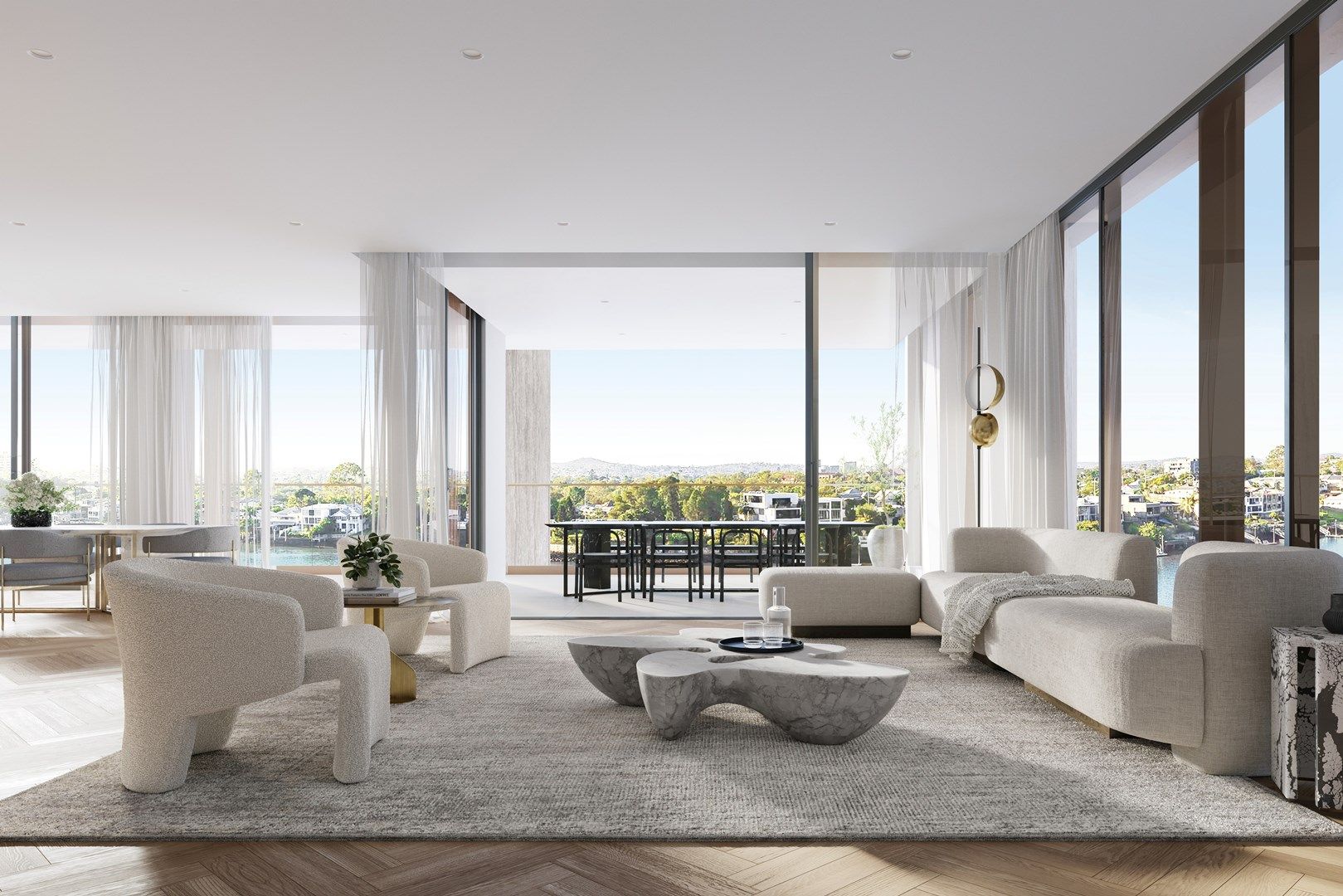
Sprawling over 390sqm and offering an impressive 16 metres of unrivalled river frontage, this 4-bedroom, 4-bathroom, 5-garage residence is the pinnacle of indulgence.
Within, a bespoke kitchen and generous butler’s pantry, appointed with Sub Zero and Wolf appliances is an inviting place to entertain and opens out towards the oversized dining and entertaining spaces.
The entry – accessed via direct lift – sees soaring ceiling, use of natural stone and herringbone timber flooring.
Elsewhere an opulent master suite provides a sense of space and intimacy with its ensuites and luxurious ‘his’ and ‘hers’ dressing rooms.
Further accommodations include three large ensuite bedrooms, a media room, a home office and a library.
A casual stroll along Oxlade Drive can lead you to Brisbane Power House, New Farm Park or Howard Smith Wharves.
The listing is with Place Estate Agents, POA; eplace.com.au
5/128 River Terrace, Kangaroo Point, QLD
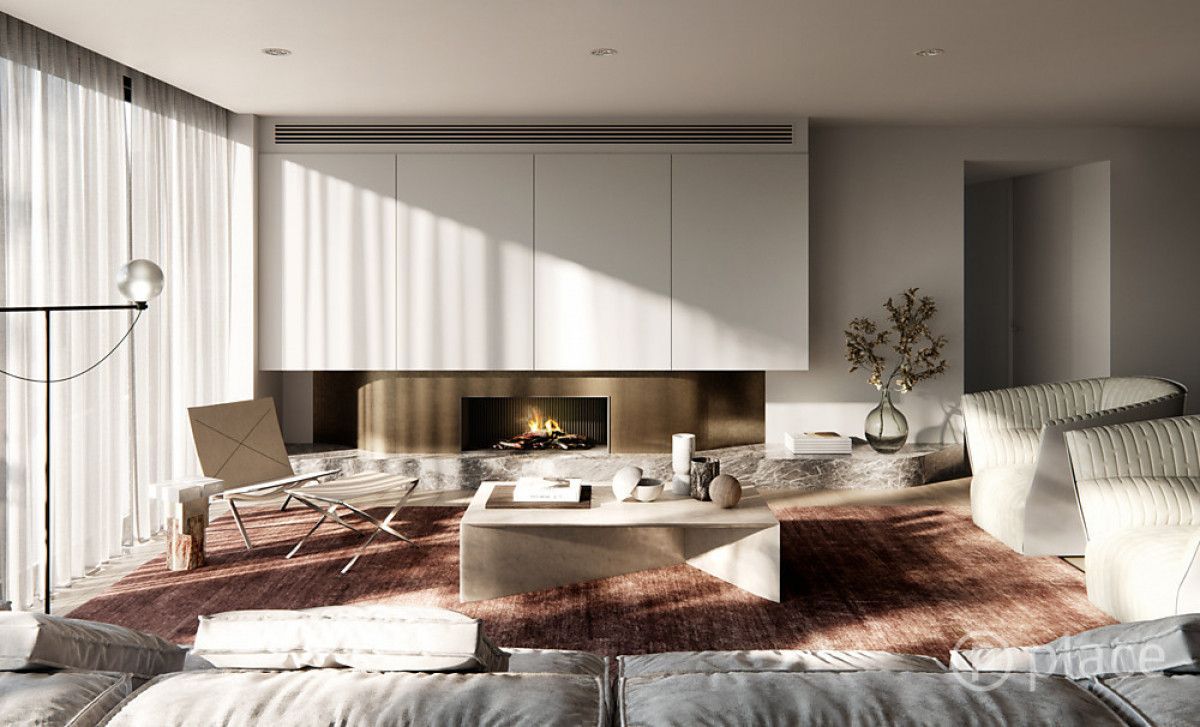
Set in an elevated position above the Kangaroo Point cliffs comes this 4-bedroom, 2-bathroom, 2-garage penthouse apparent moments from Bribsane’s CBD.
Bookended by Story Bridge and South Bank Parklands, the residence spans over 260sqm and boasts stunning uninterrupted views.
An open plan living, kitchen and dining area integrates with the covered outdoor balcony, framed by floor-to-ceiling glass and high ceilings.
The kitchen is finished in natural stone and arrives with a butler’s pantry and premium Miele appliances. Further, you’ll find an oversized master retreat boasting a generous walk-in robe and dressing room alongside an ensuite with travertine flooring, an open shower and a freestanding bath.
The listing is with Place Property Agents, POA; eplace.com
This stylish family home combines a classic palette and finishes with a flexible floorplan
Just 55 minutes from Sydney, make this your creative getaway located in the majestic Hawkesbury region.
The four-bedroom home “blends historic architecture, soaring open-plan living spaces and every possible contemporary comfort”
A unique home on the outskirts of London within a former chapel that had a starring role in the hit TV series “Call the Midwife” is on the rental market for £39,000 (US$48,568) per month.
The four-bedroom home was carved out of St Joseph’s Missionary College, which, founded in 1871, trained young Catholic priests to work as missionaries abroad, according to listing agency Dexters.
Before its conversion to a lavish private residence, the college’s chapel had a starring role as nursing convent Nonnatus House in the first two seasons of the feel-good BBC show, which focuses on a church-funded midwifery in the 1950s and 1960s, based on the bestselling memoirs of Jennifer Worth, a former London nurse.
When the historic college was sold for redevelopment in 2013, and production of “Call The Midwife” transferred to a studio set, the chapel—along with the rest of the building—was born again.
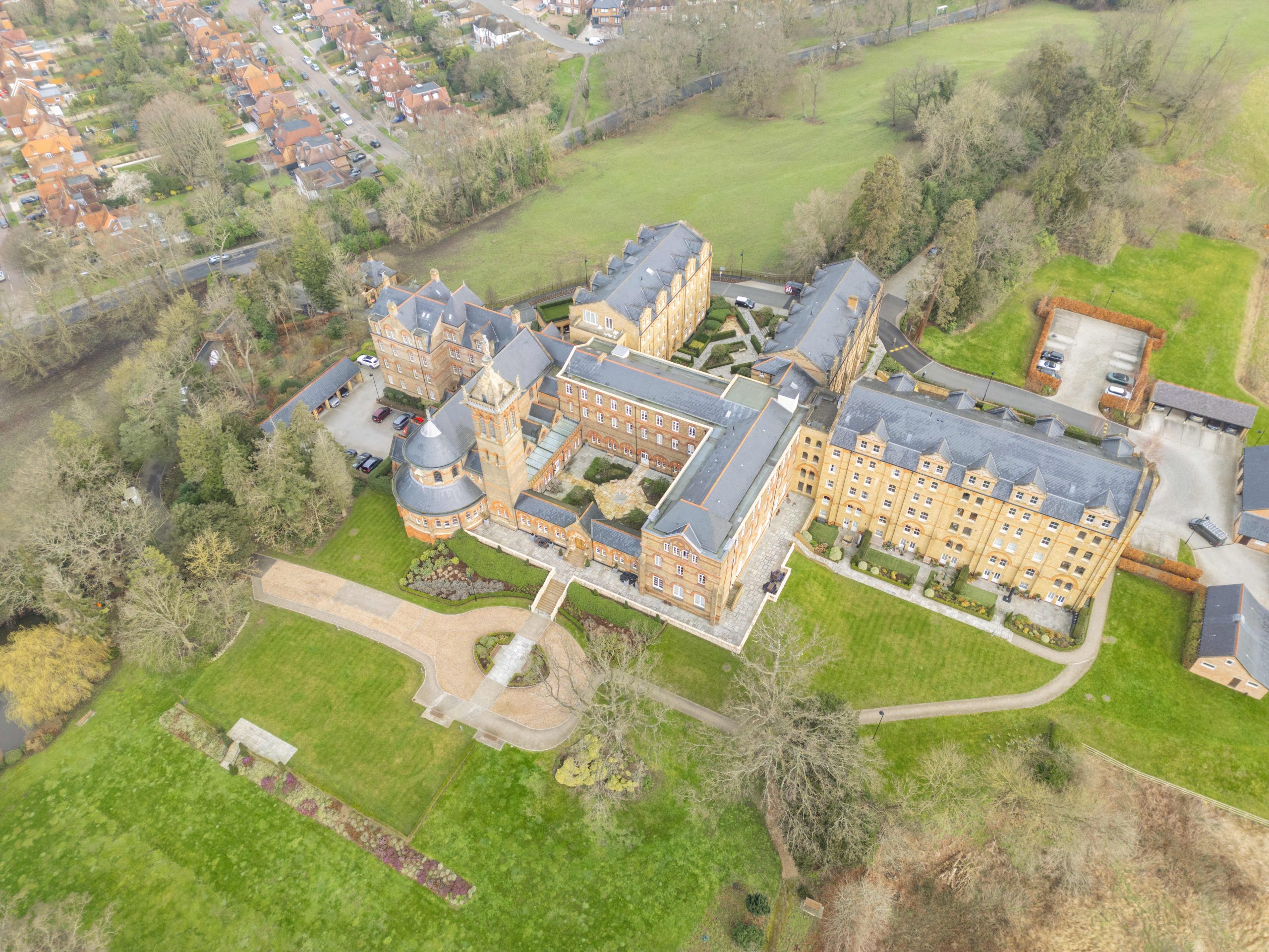
Dexters
Still going by the apt moniker of the Chapel, the home is the centrepiece of the site, which is now a gated development known as St Joseph’s Gate, said Dexters, which brought the home to the market in late February.
The home spans almost 10,000 square feet and “blends historic architecture, soaring open plan living spaces and every possible contemporary comfort,” said Andy Christophi, director of Dexters Finchley.
The chapel’s nave is now the dramatic heart of the home, complete with a 45-foot high vaulted timber ceiling.
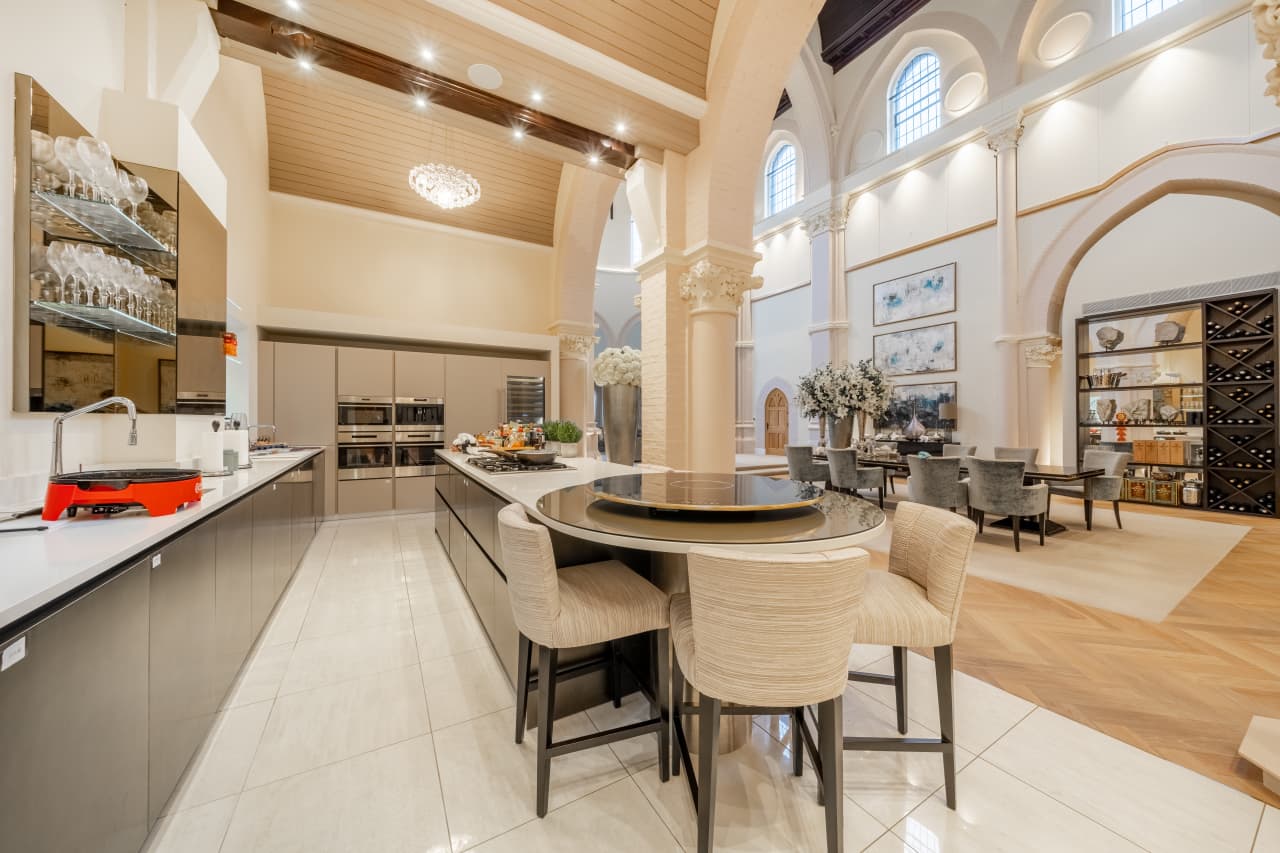
The vast open-plan area—which also has columns and gothic-style arches—has a handcrafted kitchen, temperature-controlled wine storage, a curved living area with Victorian windows and enough space to easily host 30 at a dinner table, the listing said.
Above, a mezzanine bedroom has been constructed to appear as though floating above the main living area below.
The home also has a gym, a spa area with a sauna and steam room, and a media room.
“Perfect for a family that loves to entertain, its use as a filming location…makes it particularly iconic, and means you’ll never run out of dinner party conversation,” Christophi said.
This stylish family home combines a classic palette and finishes with a flexible floorplan
Just 55 minutes from Sydney, make this your creative getaway located in the majestic Hawkesbury region.



