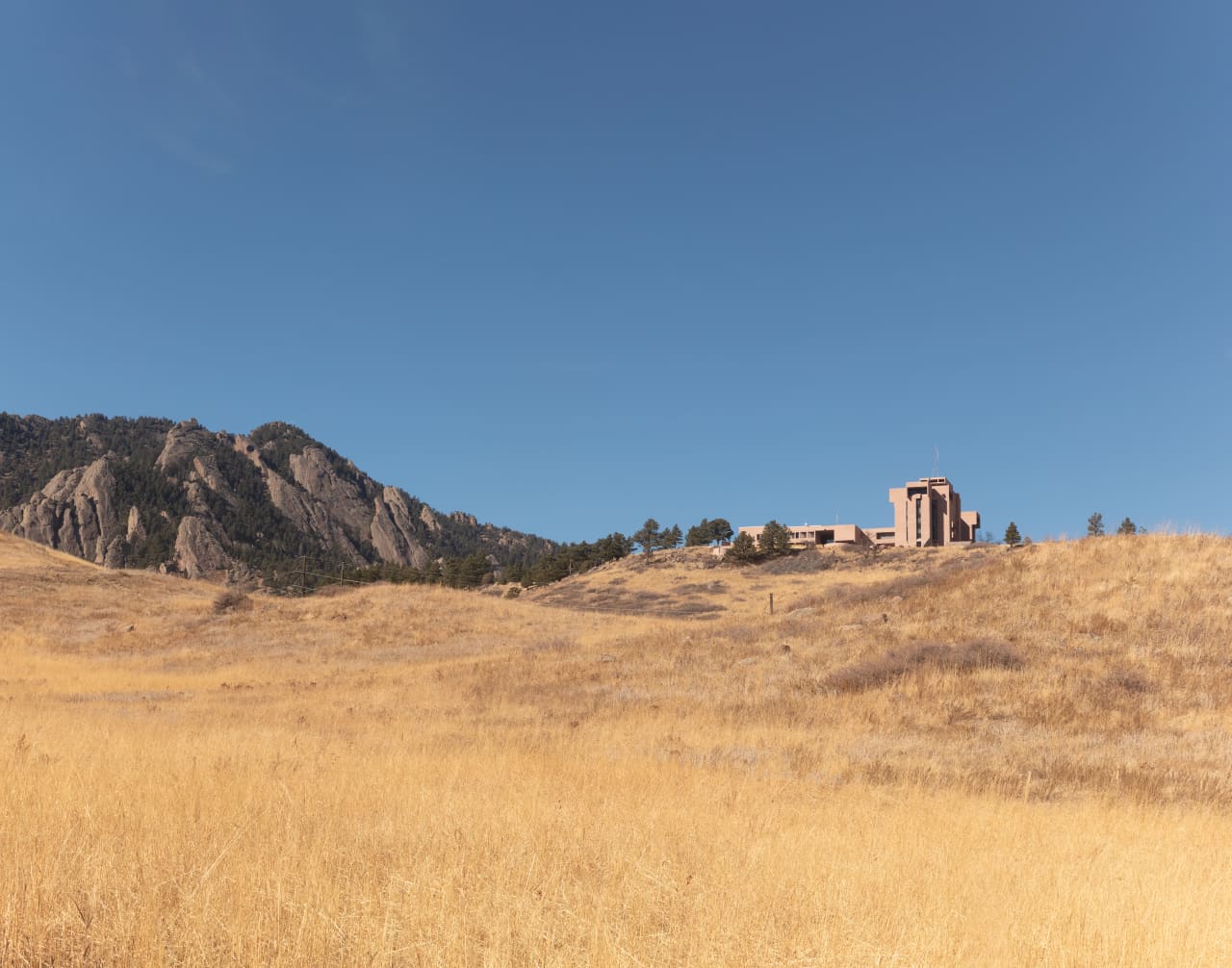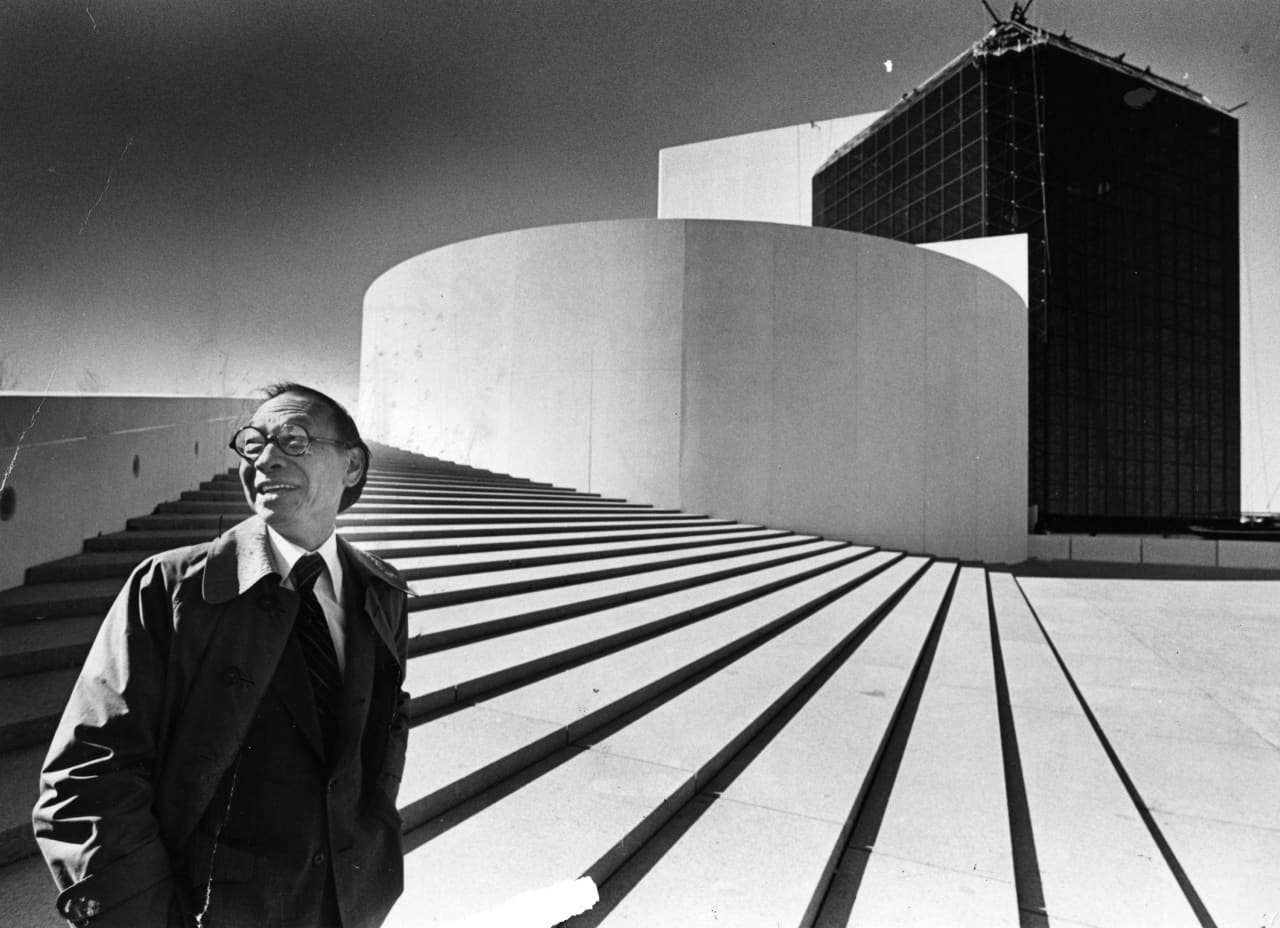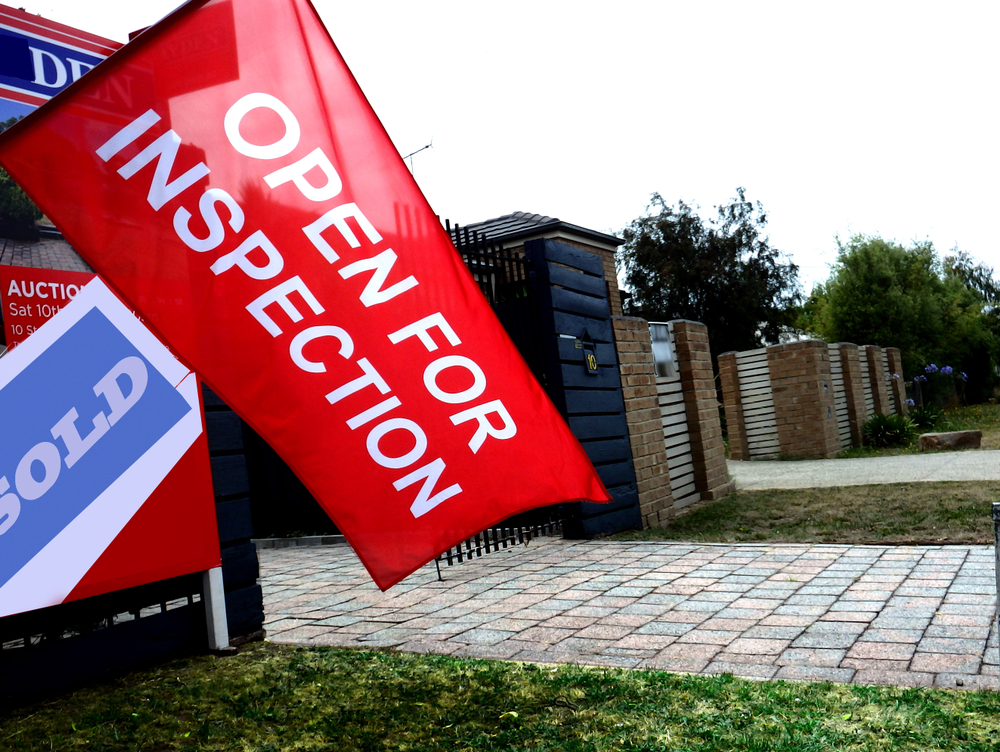I.M. Pei’s Son Speaks of His Father’s Legacy of Creating ‘Places for People’ Ahead of a Retrospective in Hong Kong
I.M. Pei was the confident visionary behind such transformative structures as the Bank of China Tower in Hong Kong and the Louvre Pyramid in Paris, but he was also humble, and for years resisted a retrospective of his work.
Pei, a Chinese-American architect who died in 2019 at 102 , would always protest any suggestion of a major exhibition, saying, “why me,” noting, too, that he was still actively at work, recalls his youngest son, Li Chung “Sandi” Pei. A decade ago, when Pei was in his mid-to-late 90s, he relented, finally telling Aric Chen, a curator at the M+ museum in Hong Kong, “all right, if you want to do it, go ahead,” Sandi says.
A sweeping retrospective, “I.M. Pei: Life Is Architecture,” will open June 29 at M+ in the city’s West Kowloon Cultural District. The exhibition of more than 300 objects, including drawings, architectural models, photographs, films, and other archival documents, will feature Pei’s influential structures, but in dialogue with his “social, cultural, and biographical trajectories, showing architecture and life to be inseparable,” the museum said in a news release.
As a Chinese citizen who moved to the U.S. in 1935 to learn architecture, Pei—whose full first name was Ieoh Ming—brought a unique cultural perspective to his work.
“His life is what’s really interesting and separates him from many other architects,” Sandi says. “He brought with him so many sensibilities, cultural connections to China, and yet he was a man of America, the West.”

© South Ho Siu Nam
Pei’s architectural work was significant particularly because of its emphasis on cultural institutions—from the East Building of the National Gallery of Art in Washington, D.C., to the Museum of Islamic Art in Doha, Qatar—“buildings that have a major impact in their communities,” Sandi says. But he also did several urban redevelopment projects, including Kips Bay Towers in Manhattan and Society Hill in Philadelphia.
“These are all places for people,” Sandi says. “He believed in the importance of architecture as a way to bring and celebrate life. Whether it was a housing development or museum or a tall building or whatever—he really felt a responsibility to try to bring something to wherever he was working that would uplift people.”
A critical juncture in Pei’s career was 1948, when he was recruited from the Harvard Graduate School of Design (where he received a master’s degree in architecture) by New York real estate developer William Zeckendorf.
With Zeckendorf, Pei traveled across the country, meeting politicians and other “movers and shakers” from Denver and Los Angeles, to Philadelphia, Washington D.C., Boston, and New York. “He became very adept at working in that environment, where you had to know how to persuade people,” Sandi says.
During the seven-year period Pei worked with Zeckendorf, the developer fostered the growth of his architecture practice, supporting an office that included urban, industrial, graphic, and interior designers, in addition to architects and other specialists, Sandi says.
When Pei started his own practice in 1955, “he had this wealth of a firm that could do anything almost anywhere,” Sandi says. “It was an incredible springboard for what became his own practice, which had no parallel in the profession.”
According to Sandi, Chinese culture, traditions, and art were inherent to his father’s life as he grew up, and “he brought that sensibility when he came into America and it always influenced his work.” This largely showed up in the way he thought of architecture as a “play of solids and voids,” or buildings and landscape.
“He always felt that they worked together in tandem—you can’t separate one from the other—and both of them are influenced by the play of light,” Sandi says.

© Naho Kubota
Pei also often said that “architecture follows art,” and was particularly influenced by cubism, an artistic movement exploring time and space that was practiced in the early 20th century by Pablo Picasso, Georges Braque, and the sculptor Jacques Lipchitz, among others. This influence is apparent in the laboratory at the National Center for Atmospheric Research in Boulder, Colo., and at the Everson Museum of Art in Syracuse, N.Y. “Those two buildings, if you look at them, have a play of solid and void, which are very cubistic,” Sandi says.
Yet Sandi argues that his father didn’t have a specific architectural style. Geometry may have been a consistent feature to his work, but his projects always were designed in response to their intended site. The resulting structure emerged as almost inevitable, he says. “It just was the right solution.”
Pei also intended his buildings “not only to be themselves a magnet for life,” but also to influence the area where they existed. “He never felt that a building stood alone,” Sandi says. “Urban design, urban planning, was a very important part of his approach to architecture, always.”
After he closed his own firm to supposedly “retire” in the early 1990s, Pei worked alongside Sandi and his older brother, Chien Chung (Didi) Pei, who died late last year, at PEI Architects, formerly Pei Partnership Architects. Pei would work on his own projects, with their assistance, and would guide his sons, too. The firm had substantial involvement in the Museum of Islamic Art, among other initiatives, for instance, Sandi says.
Working with his father was fun, he says. In starting a project, Pei was often deliberately vague about his intentions. The structure would coalesce “through a process of dialogue and sketches and sometimes just having lunch over a bottle of wine,” Sandi says. “He was able to draw from each of us who was working on the project our best efforts to help to guide [it] to some kind of form.”
The M+ retrospective, which will run through Jan. 5, is divided into six areas of focus, from Pei’s upbringing and education through to his work in real estate and urban redevelopment, art and civic projects, to how he reinterpreted history through design.
Sandi, who will participate in a free public discussion moderated by exhibition co-curator Shirley Surya on the day it opens, is interested “in the opportunity to look at my father anew and to see his work in a different light now that it’s over, his last buildings are complete. You can take a full assessment of his career.”
And, he says, “I’m excited for other people to become familiar with his life.”
 Copyright 2020, Dow Jones & Company, Inc. All Rights Reserved Worldwide. LEARN MORE
Copyright 2020, Dow Jones & Company, Inc. All Rights Reserved Worldwide. LEARN MORE
A divide has opened in the tech job market between those with artificial-intelligence skills and everyone else.
A 30-metre masterpiece unveiled in Monaco brings Lamborghini’s supercar drama to the high seas, powered by 7,600 horsepower and unmistakable Italian design.
Buyer demand, seller confidence and the First Home Guarantee Scheme are setting up a frantic spring, with activity likely to run through Christmas.
The spring property market is shaping up as the most active in recent memory, according to property experts Two Red Shoes.
Mortgage brokers Rebecca Jarrett-Dalton and Brett Sutton point to a potent mix of pent-up buyer demand, robust seller confidence and the First Home Guarantee Scheme as catalysts for a sustained run.
“We’re seeing an unprecedented level of activity, with high auction numbers already a clear indicator of the market’s trajectory,” said Sutton. “Last week, Sydney saw its second-highest number of auctions for the year. This kind of volume, even before the new First Home Guarantee Scheme (FHGS) changes take effect, signals a powerful market run.”
Rebecca Jarrett-Dalton added a note of caution. “While inquiries are at an all-time high, the big question is whether we will have enough stock to meet this demand. The market is incredibly hot, and this could lead to a highly competitive environment for buyers, with many homes selling for hundreds of thousands above their reserve.”
“With listings not keeping pace with buyer demand, buyers are needing to compromise faster and bid harder.”
Two Red Shoes identifies several spring trends. The First Home Guarantee Scheme is expected to unlock a wave of first-time buyers by enabling eligible purchasers to enter with deposits as low as 5 per cent. The firm notes this supports entry and reduces rent leakage, but it is a demand-side fix that risks pushing prices higher around the relevant caps.
Buyer behaviour is shifting toward flexibility. With competition intense, purchasers are prioritising what they can afford over ideal suburb or land size. Two Red Shoes expects the common first-home target price to rise to between $1 and $1.2 million over the next six months.
Affordable corridors are drawing attention. The team highlights Hawkesbury, Claremont Meadows and growth areas such as Austral, with Glenbrook in the Lower Blue Mountains posting standout results. Preliminary Sydney auction clearance rates are holding above 70 per cent despite increased listings, underscoring the depth of demand.
The heat is not without friction. Reports of gazumping have risen, including instances where contract statements were withheld while agents continued to receive offers, reflecting the pressure on buyers in fast-moving campaigns.
Rates are steady, yet some banks are quietly trimming variable and fixed products. Many borrowers are maintaining higher repayments to accelerate principal reduction. “We’re also seeing a strong trend in rent-vesting, where owner-occupiers are investing in a property with the eventual goal of moving into it,” said Jarrett-Dalton.
“This is a smart strategy for safeguarding one’s future in this competitive market, where all signs point to an exceptionally busy and action-packed season.”
Two Red Shoes expects momentum to carry through the holiday period and into the new year, with competition remaining elevated while stock lags demand.
A luxury lifestyle might cost more than it used to, but how does it compare with cities around the world?
A bold new era for Australian luxury: MAISON de SABRÉ launches The Palais, a flagship handbag eight years in the making.
























