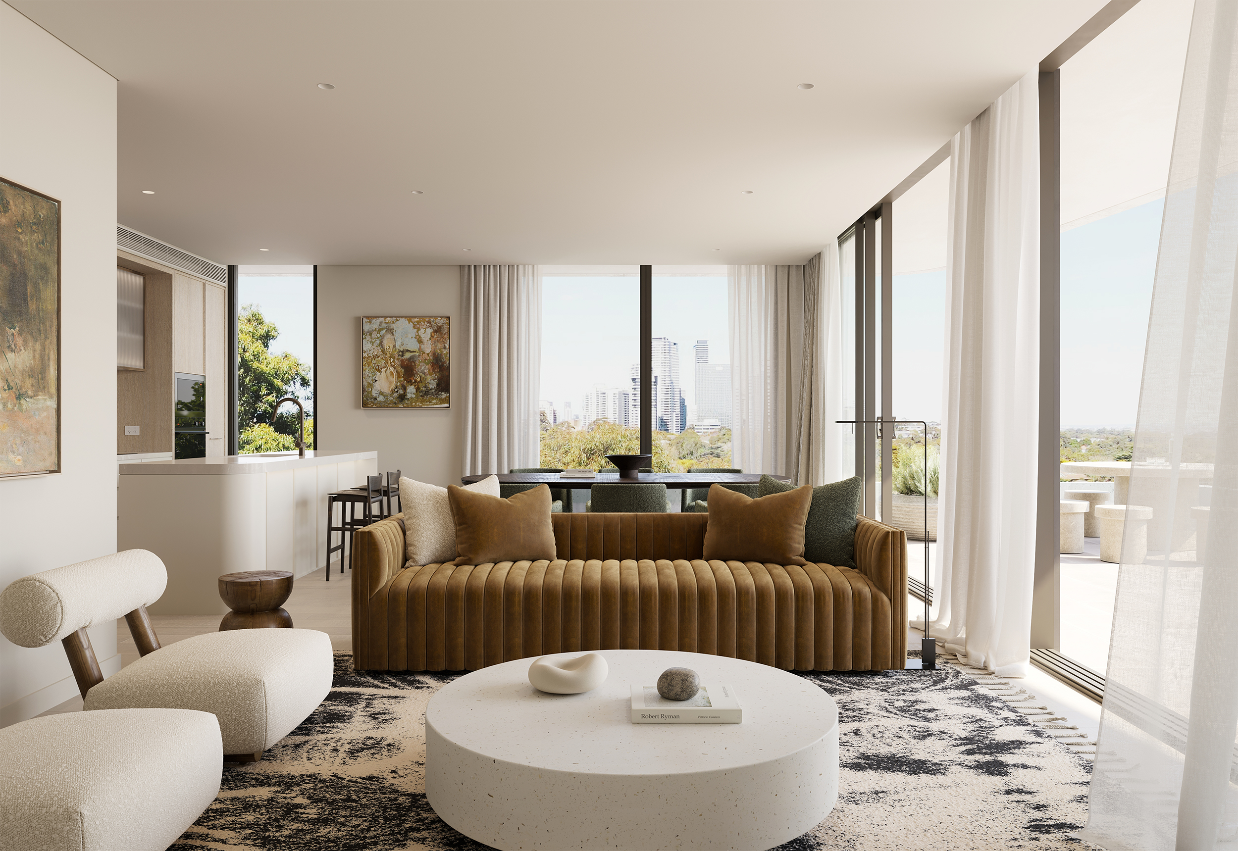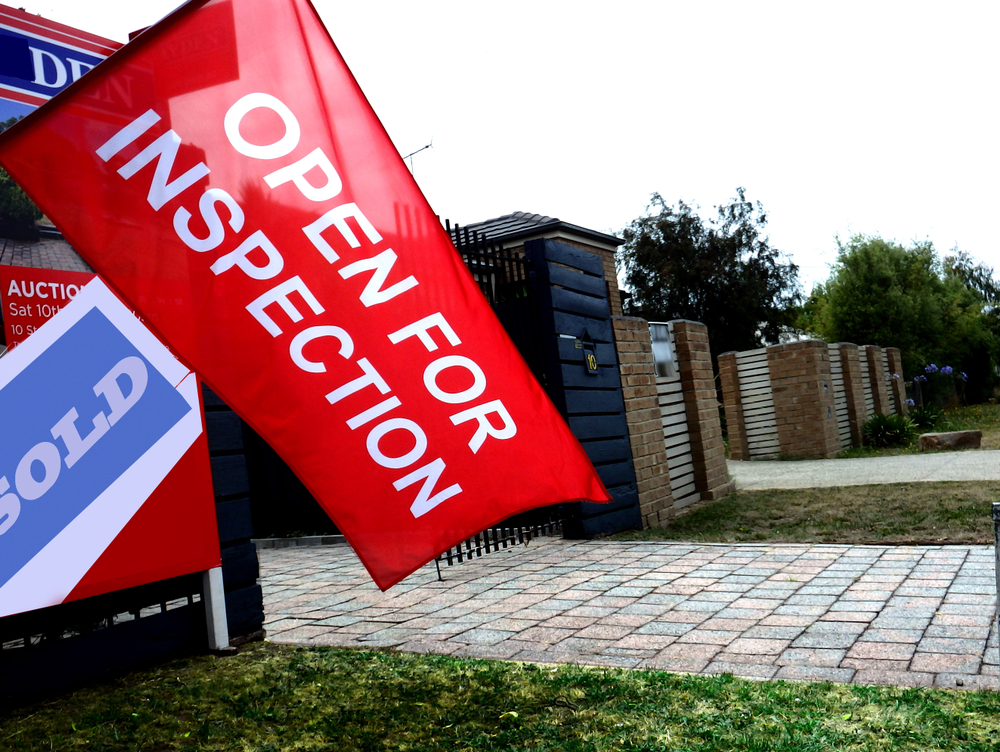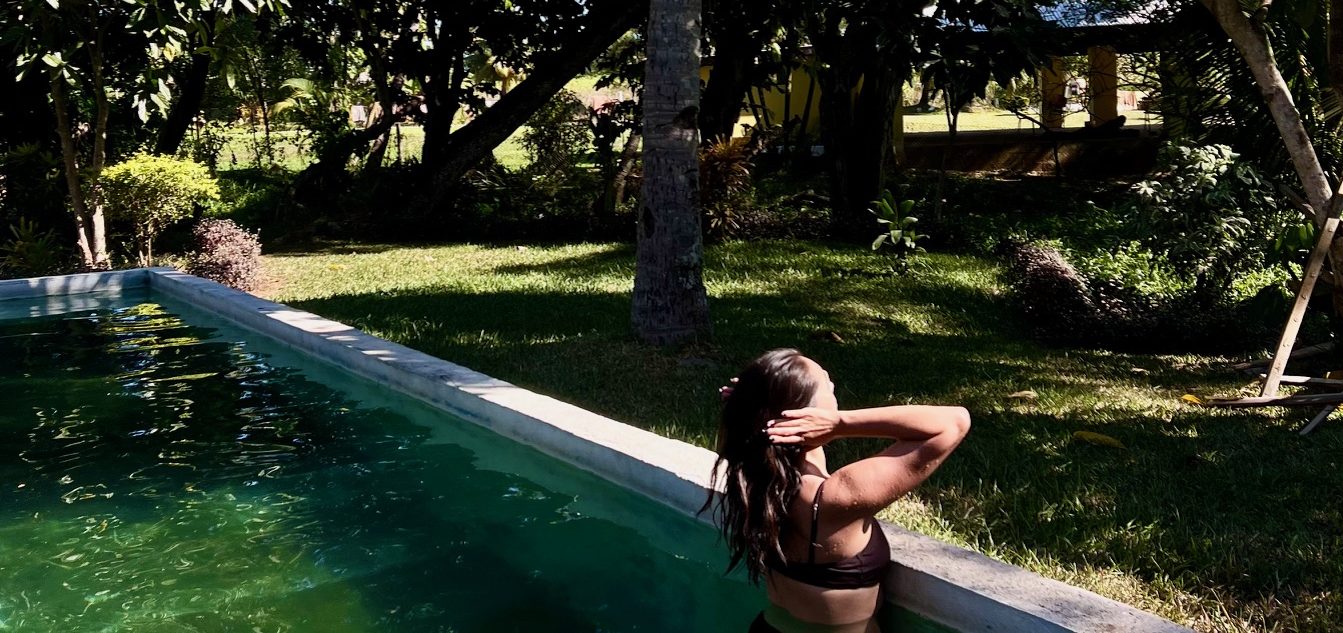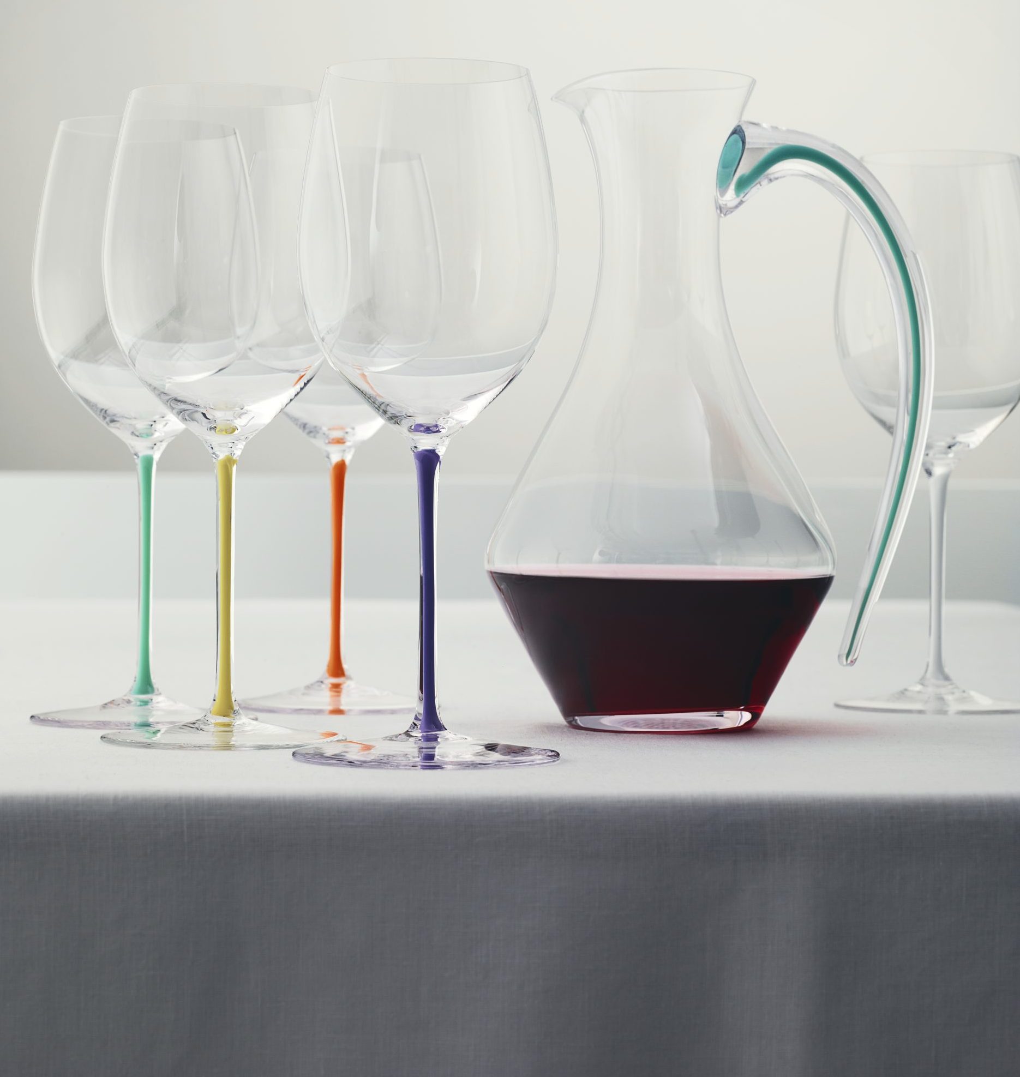Blueprint for living: Juliet Roseville by Hyecorp
A new boutique development promises convenience, customisation and contemporary living in the heart of Sydney’s Upper North Shore
If there was a blueprint for how to do medium density housing in our major cities, Juliet Roseville could well be it. Located on Sydney’s Upper North Shore, close to some of the state’s most prestigious schools including Knox Grammar, Roseville College, Ravenswood Girls’ School and Pymble Ladies College, the residences are ideally positioned to encourage walking and public transport use while creating an enviable lifestyle of calm, comfort and relaxation.
Constructed above the reinvented Roseville Memorial Club — which itself is set to become a local architectural landmark — Juliet Roseville has been offered by award-winning, family owned developer Hyecorp which has been delivering homes in Sydney for more than 25 years.
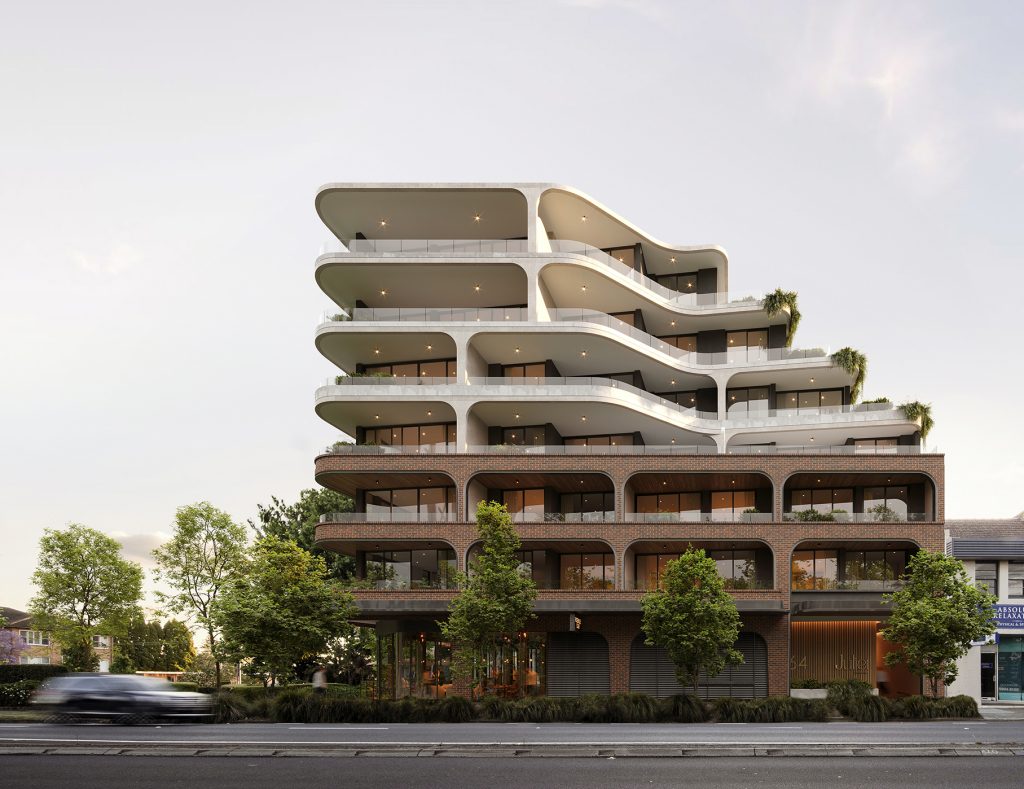
With just 35 apartments over seven levels, the house-like spaces at Juliet provide the amenity traditionally associated with on-ground accommodation but with all the convenience of en plein air living. Light-filled interiors are complemented by spacious balconies which effectively double the available living space.
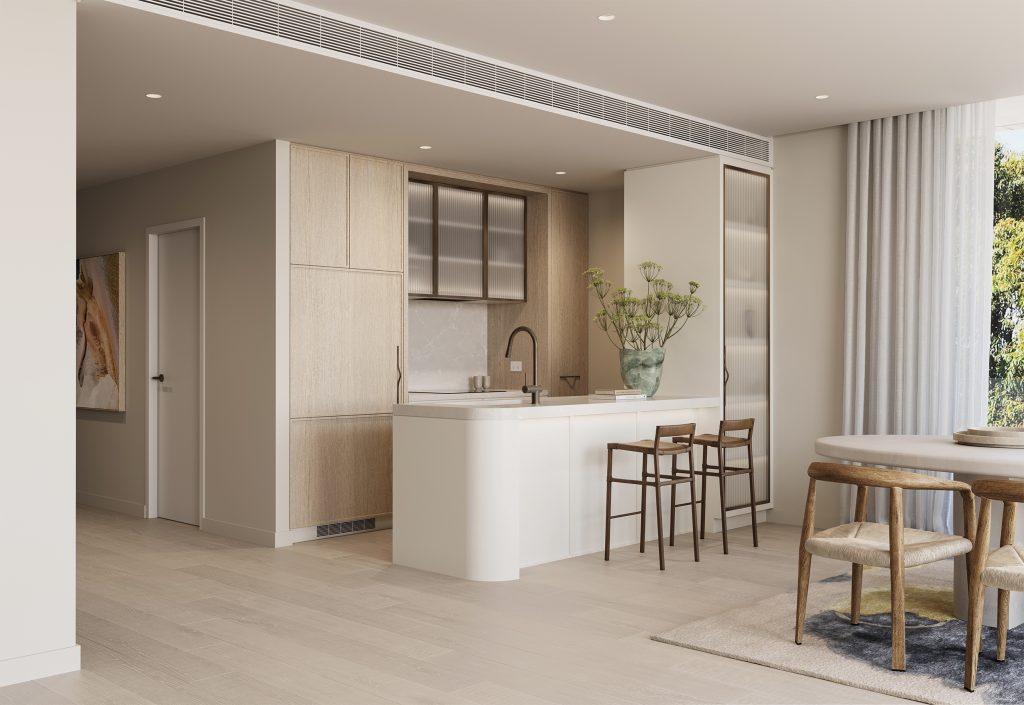
With one, two, three and four-bedroom apartments available, the boutique development is ideal for professional couples, families, downsizers and investors alike.
Central to Hyecorp’s interior design approach is the “Live Your Way” service, which allows prospective owners to customise their apartments to reflect their individual style. The bespoke service includes a studio appointment with an interior designer and the choice of two colour schemes for each apartment. For those with very discerning tastes, the bespoke upgrade packages offer buyers the chance to work with an interior designer to choose window coverings, lighting, underfloor bathroom heating and more.
Beyond the interiors, services at Juliet Roseville reflect the very best of contemporary living, with provision for everything from parcel lockers and dog washing bays to EV charging and car washing stations.
In keeping with its sustainability ethos, Juliet also enjoys an average NatHERS energy throughout the building.
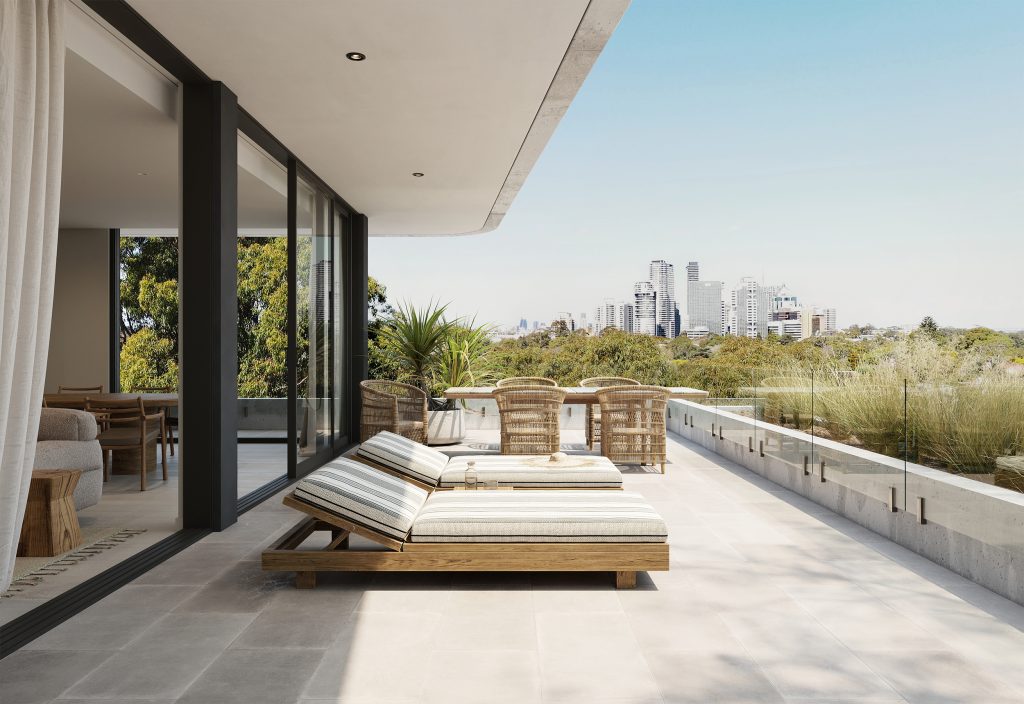
While there is ample parking available, the site is conveniently placed near Roseville Village shops, just two minutes away, with Westfield Chatswood and The Concourse Chatswood less than 10 minutes down the road.
Families will enjoy the local parks and recreational facilities including Lane Cove National Park, Roseville Golf Club and Roseville Park Tennis Courts, while three of the city’s best hospitals are less than 20 minutes away.
From the sparkling new amenities to the well-serviced leafy surrounds, it’s hard to think of a better place to start your new life.
Expected completion date: 2026
…
A divide has opened in the tech job market between those with artificial-intelligence skills and everyone else.
A 30-metre masterpiece unveiled in Monaco brings Lamborghini’s supercar drama to the high seas, powered by 7,600 horsepower and unmistakable Italian design.
Buyer demand, seller confidence and the First Home Guarantee Scheme are setting up a frantic spring, with activity likely to run through Christmas.
The spring property market is shaping up as the most active in recent memory, according to property experts Two Red Shoes.
Mortgage brokers Rebecca Jarrett-Dalton and Brett Sutton point to a potent mix of pent-up buyer demand, robust seller confidence and the First Home Guarantee Scheme as catalysts for a sustained run.
“We’re seeing an unprecedented level of activity, with high auction numbers already a clear indicator of the market’s trajectory,” said Sutton. “Last week, Sydney saw its second-highest number of auctions for the year. This kind of volume, even before the new First Home Guarantee Scheme (FHGS) changes take effect, signals a powerful market run.”
Rebecca Jarrett-Dalton added a note of caution. “While inquiries are at an all-time high, the big question is whether we will have enough stock to meet this demand. The market is incredibly hot, and this could lead to a highly competitive environment for buyers, with many homes selling for hundreds of thousands above their reserve.”
“With listings not keeping pace with buyer demand, buyers are needing to compromise faster and bid harder.”
Two Red Shoes identifies several spring trends. The First Home Guarantee Scheme is expected to unlock a wave of first-time buyers by enabling eligible purchasers to enter with deposits as low as 5 per cent. The firm notes this supports entry and reduces rent leakage, but it is a demand-side fix that risks pushing prices higher around the relevant caps.
Buyer behaviour is shifting toward flexibility. With competition intense, purchasers are prioritising what they can afford over ideal suburb or land size. Two Red Shoes expects the common first-home target price to rise to between $1 and $1.2 million over the next six months.
Affordable corridors are drawing attention. The team highlights Hawkesbury, Claremont Meadows and growth areas such as Austral, with Glenbrook in the Lower Blue Mountains posting standout results. Preliminary Sydney auction clearance rates are holding above 70 per cent despite increased listings, underscoring the depth of demand.
The heat is not without friction. Reports of gazumping have risen, including instances where contract statements were withheld while agents continued to receive offers, reflecting the pressure on buyers in fast-moving campaigns.
Rates are steady, yet some banks are quietly trimming variable and fixed products. Many borrowers are maintaining higher repayments to accelerate principal reduction. “We’re also seeing a strong trend in rent-vesting, where owner-occupiers are investing in a property with the eventual goal of moving into it,” said Jarrett-Dalton.
“This is a smart strategy for safeguarding one’s future in this competitive market, where all signs point to an exceptionally busy and action-packed season.”
Two Red Shoes expects momentum to carry through the holiday period and into the new year, with competition remaining elevated while stock lags demand.
A bold new era for Australian luxury: MAISON de SABRÉ launches The Palais, a flagship handbag eight years in the making.
From mud baths to herbal massages, Fiji’s heat rituals turned one winter escape into a soul-deep reset.









