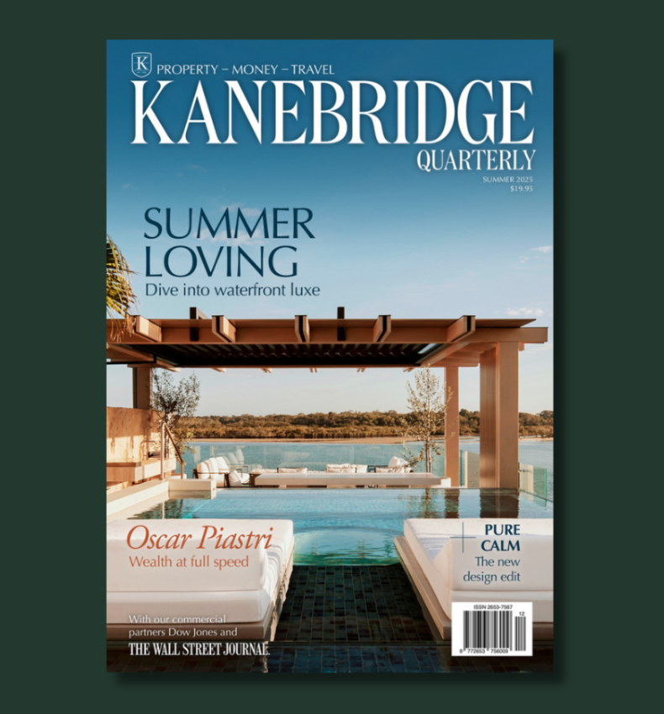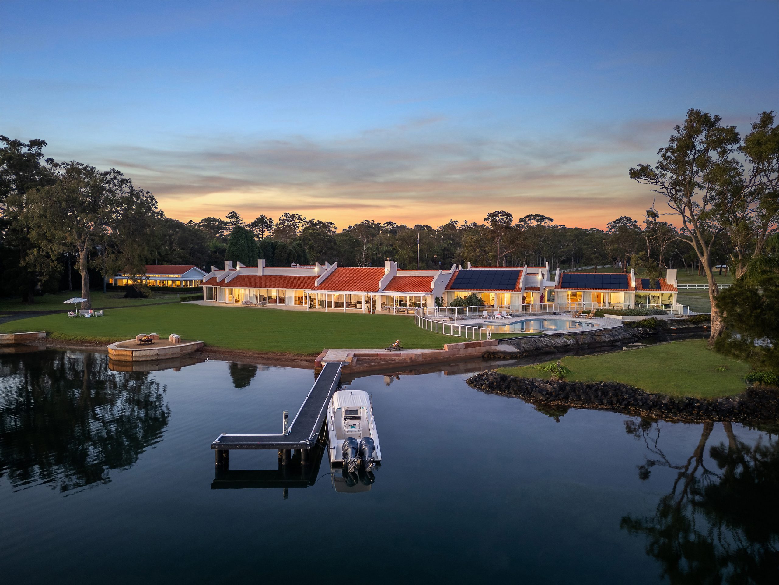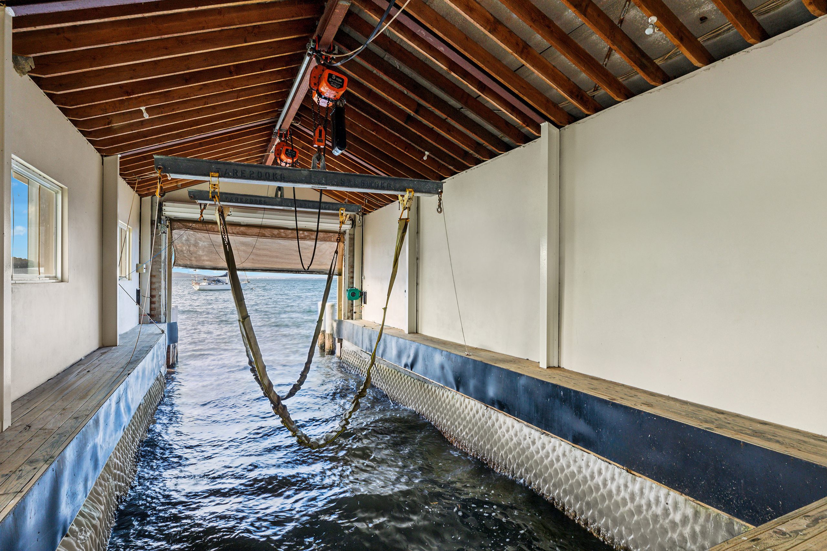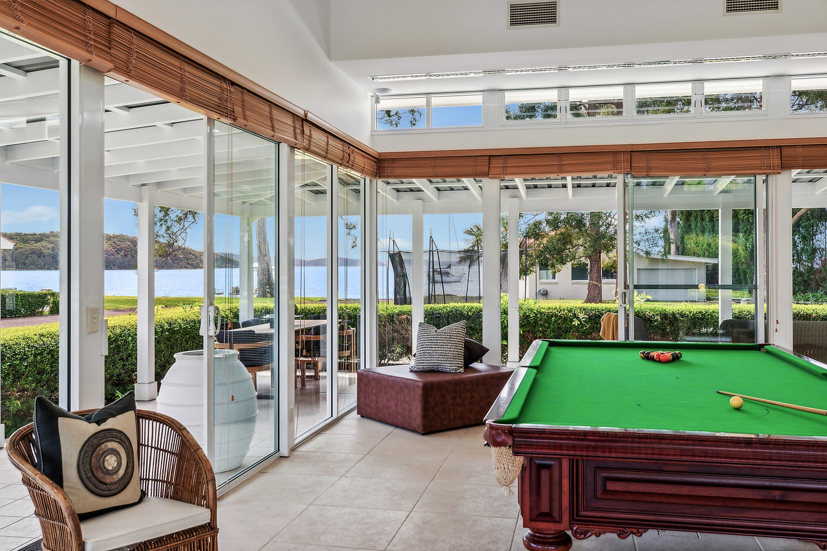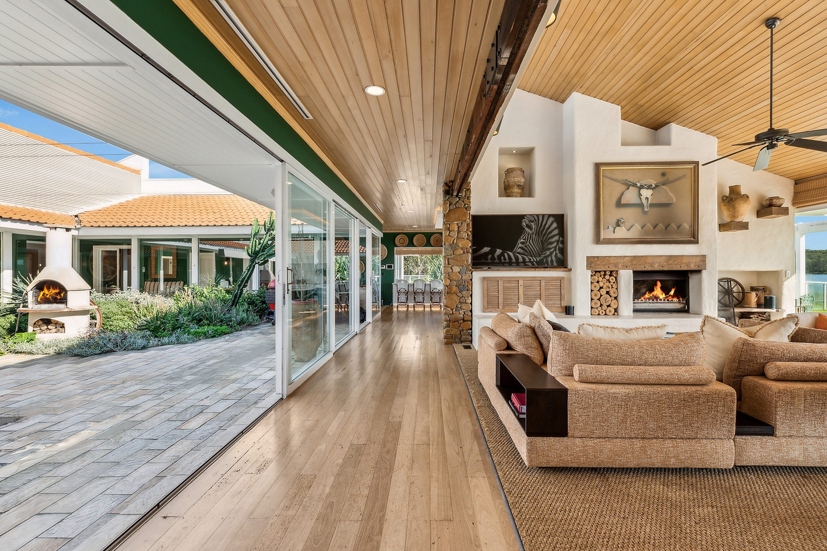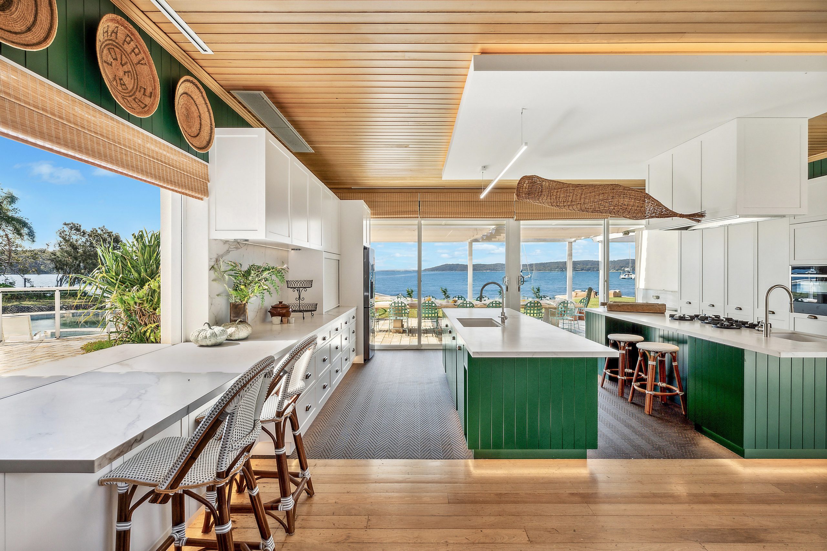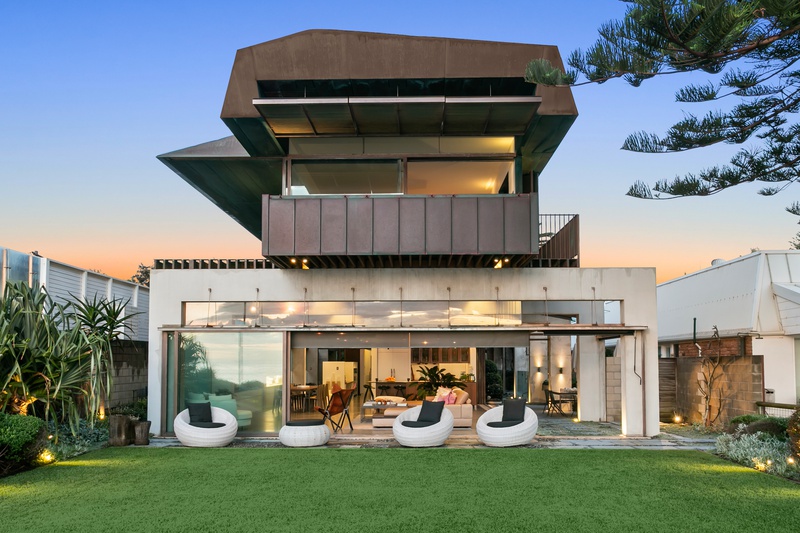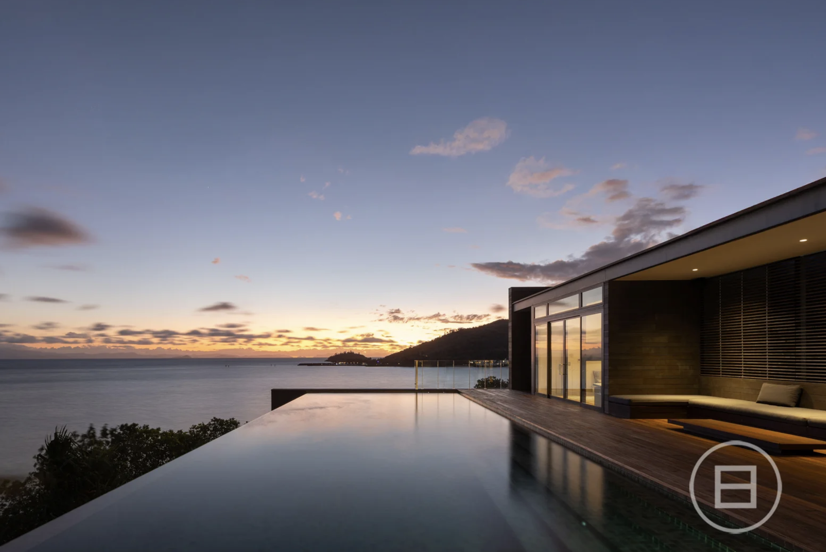Property of the week: 16 Garema Road, Gwandalan
This much-loved family estate is being offered for the first time in more than 20 years
A retreat in every sense of the word, Lakeside Lodge has been a prominent property clan’s dream getaway since 2003. Surrounded by towering trees and framed by peaceful farmland beside Lake Macquarie, the Rose family have spent more than two decades visiting the estate, which also features a freestanding chapel, guest cottage, boathouse and private dock.
Stuart Rose of the Rose Group, a brotherly duo of property developers behind a string of successful real estate projects including the transformation of the former AGL gasworks site on the Parramatta River into Breakfast Point, bought the Gwandalan estate for $5 million according to title records.
“The property has been in our family for over 20 years and used as a retreat and place for us to gather together with our friends,” Stuart says.
“It‘s been a difficult decision for us to let go, but as our lifestyles evolve and our children grow up, we’ve decided its time for another family to enjoy it the way we have.”
Stuart and his brother Bryan are selling the 8ha estate after the February passing of their father and Financial Review Rich Lister, Bob Rose AM, who was chair of The Urban Taskforce from 2003 to 2009.
Listed with Mat Steinwede and Trevor Hamilton of McGrath Terrigal, the residence at 16 Garema Rd has a price guide of $20 million and is being sold through an ‘expressions of interest’ campaign closing at midday on November 27.
Positioned with a prime due north aspect overlooking the tranquil lake, the eight-bedroom lodge-style residence is a blend of coastal chic and farmhouse charm. While the lake is the main event, the spacious house wraps around a grand central courtyard complete with landscaping and a pizza oven, as well as a direct line of sight straight out to the water so the enviable view won’t be missed.
Each room opens to the shore, courtyard or paddocks with a choice of several living spaces, ideal for a multi-family holiday. There is a main lounge room, a second living space, a media room plus a large piano lounge area opening to its own covered terrace.
Most bedrooms have an ensuite or neighbouring bathroom while the vast main suite has a walk-in wardrobe, a dressing room, an adjoining study, bath ensuite and sweeping lake views. Additionally, another office space is next to the primary bedroom with an inspiring water outlook.
The expansive property features a charming chapel with kitchenette amongst the trees, making the rambling estate the ideal spot for a wedding venue, potentially offering an extra source of income. In the separate cottage, or independent games room, there is a bathroom and kitchen and the ground also feature a tennis court, a pool, fire pit, two large dams, fenced paddocks, a warehouse, a chicken coop, a private jetty and a boatshed with dry dock. Added elements include solar panels, security alarms, surveillance cameras and a private gated entrance.
Designed to entertain on a grand scale, the holiday home has garage parking for up to 10 cars with space for many more. Sitting on the shores of Lake Macquarie, Lakeside Lodge is approximately 130kms from Sydney’s CBD.
Lakeside Lodge is listed with McGrath Terrigal through an expressions of interest campaign closing on November 27 at midday.
A resurgence in high-end travel to Egypt is being driven by museum openings, private river journeys and renewed long-term investment along the Nile.
In the lead-up to the country’s biggest dog show, a third-generation handler prepares a gaggle of premier canines vying for the top prize.
Award-winning Byron hinterland estate Amileka returns to market, blending architectural pedigree, celebrity history and lucrative luxury retreat appeal.
A Byron Bay hinterland trophy home that once starred on Love Island Australia has resurfaced for sale after making a brief appearance on the market last year.
Amileka in Federal, 24kms from the famous shores of Byron Bay, was listed for a short time in July with a guide of more than $8m, but is now asking $7m to $7.7m with Sotheby’s agent Will Phillips via an expressions of interest campaign, closing on March 12, at 5pm.
The contemporary homestead on 10ha last sold for $9.5 million during the regional post-pandemic boom in 2022. Since then, the iconic house has been earning its owners thousands of dollars a night as a glamorous short term rental.
Built in 2008, Amileka took home the Australian Institute of Architects (NSW country division) Architecture Award in the same year. The minimalist design on secluded Blackbean Lane was crafted by architect owner Sharon Fraser and her husband, Steve Esson.
Tom Lane, of the Oroton fashion family empire and his stylist wife Emma, then bought Amileka for $4 million in 2011. They sold up in 2015 for $3.5 million to the Johnson family, who offered up the compound to feature as the Love Island home for the Channel 9 dating show’s third season in 2017.
Later, in 2022, the remote residence was snapped up by Mikaela Lancaster, Spotify Australia managing director, and her husband Mark Britt, founder of video-streaming platform Iflix. Lancaster and Britt are now seeking Amileka’s next custodians.
The main home has a large sunken lounge room and a spacious dining zone seamlessly connected to the gourmet kitchen and multiple outdoor terraces. In the designer gas kitchen there are stone surfaces including a big island bench, and a discreet but large butler’s pantry.
Created for grand scale outdoor entertaining, Amileka’s alfresco options include a central courtyard, level lawns with rolling district views punctuated by ancient Black Bean, fig and pandanus trees, plus an 18m by 5m pool and a fire pit.
Internally, the house features a stately formal entry, honed concrete floors with solar hydronic heating, bespoke cabinetry, walls of windows to capture the leafy outlook, a dedicated media room, and five bedrooms.
Off the primary suite there is a large walk-in wardrobe, an ensuite with bidet and a private hot tub, plus the house has two more family-friendly bathrooms.
Additionally, the estate also has a three-bedroom caretaker’s cottage with its own swimming pool.
Famous for its legendary lush vistas, untouched rainforest and waterfalls, the Byron Hinterland is also known for picturesque sleepy villages such as Bangalow and eclectic fine dining options.
Federal is home to a small general store, the popular Doma Cafe, and is approximately a 25-minute drive from Byron Bay, 35 minutes to Ballina Airport and 50 minutes to Coolangatta International Airport.
Amileka in the Byron Bay hinterland is for sale with Sotheby’s International Realty via an expressions of interest campaign, closing on March 12, 5pm.
ABC Bullion has launched a pioneering investment product that allows Australians to draw regular cashflow from their precious metal holdings.
From Italy’s $93,000-a-night villas to a $20,000 Bowral château, a new global ranking showcases the priciest Airbnbs available in 2026.



