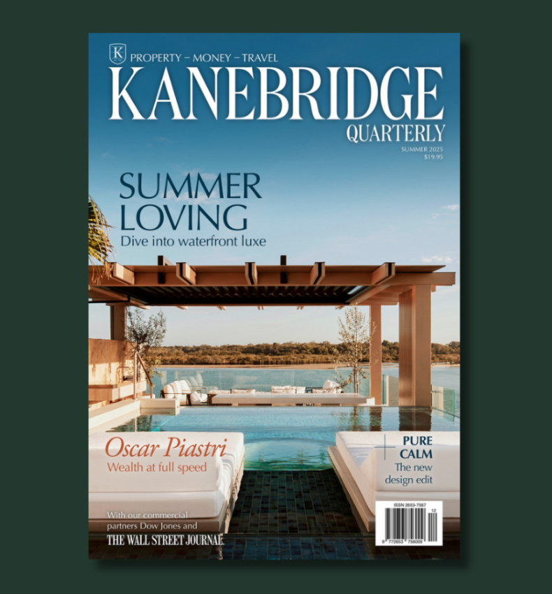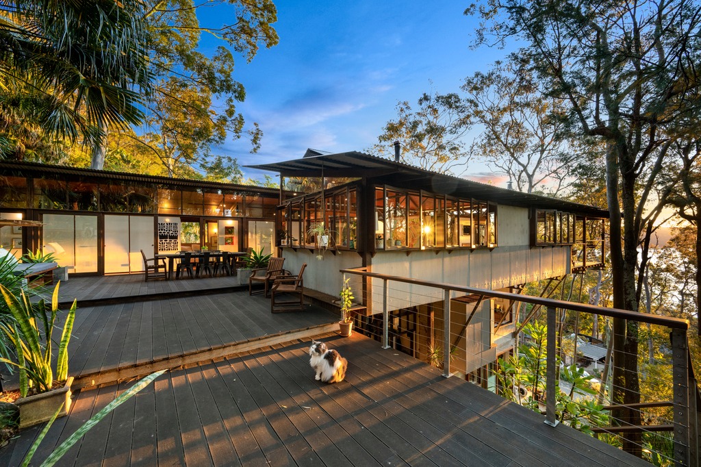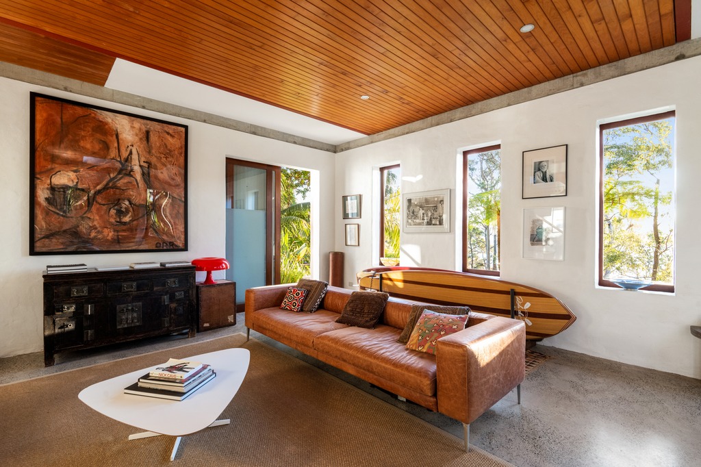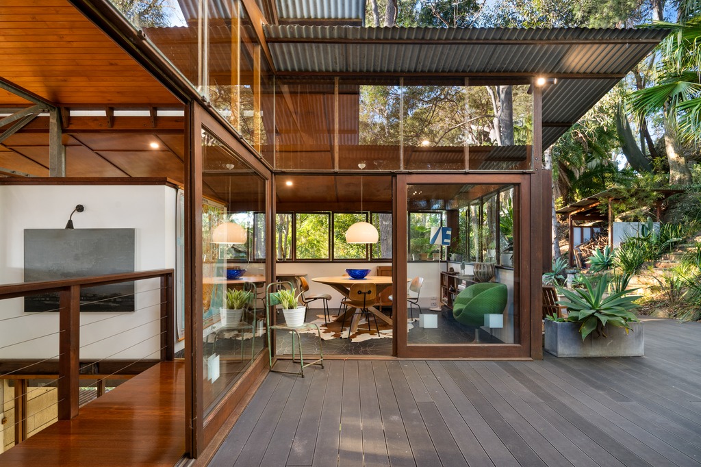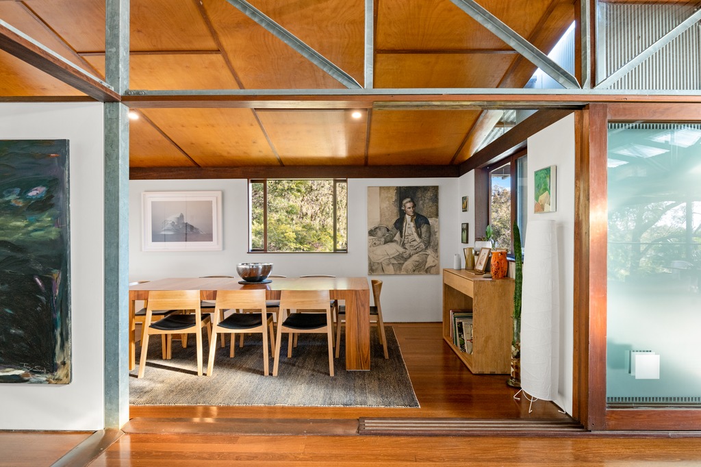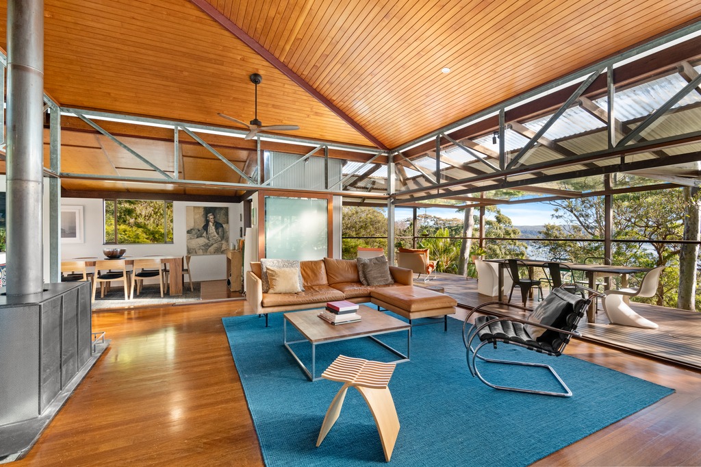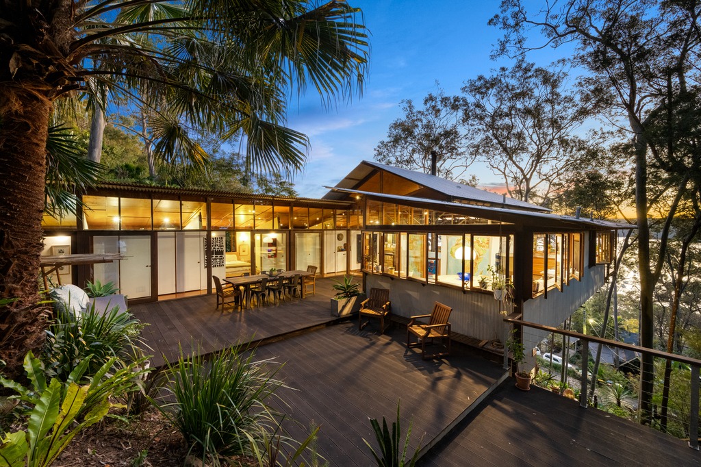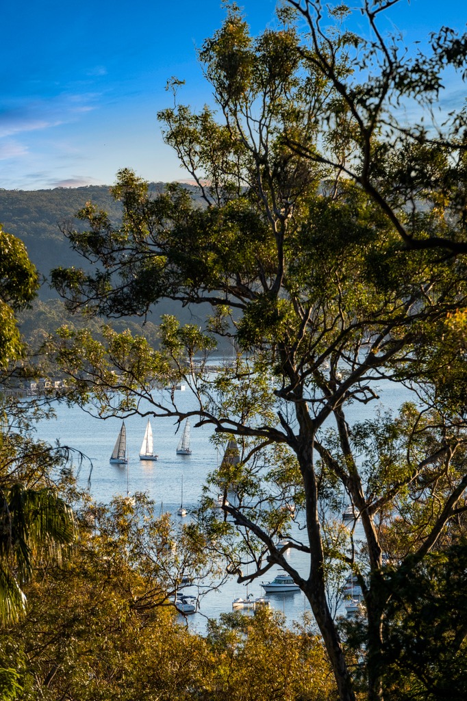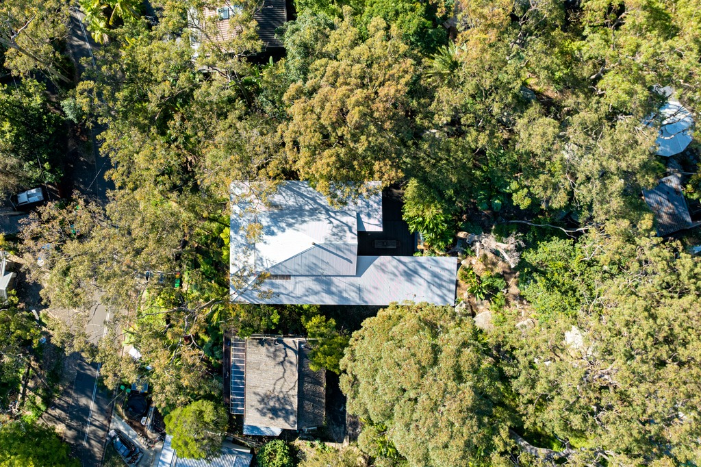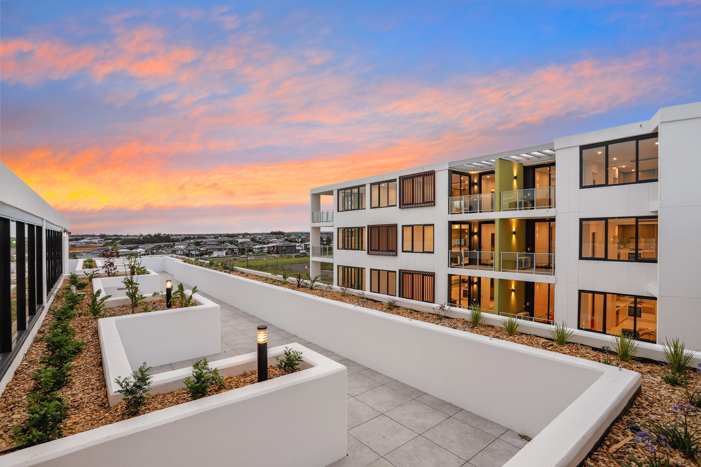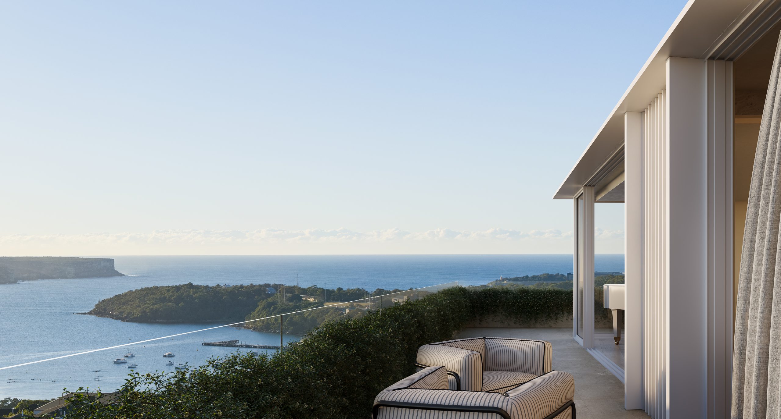Property of the week: 33 Hilltop Rd, Avalon Beach
There are no points for guessing why Peter Stutchbury labelled his Avalon Beach creation Treetop House as the elevated home sits seemingly suspended over the leafy peninsula suburb.
With mature spotted gums and casuarinas as a permanent backdrop framing Pittwater in the distance, the three-bedroom residence is a perfectly preserved early career example of the Australian Institute of Architects Gold Medal award-winner.
Finished in 1993, Treetop House was built just below an ancient ridge-line above picturesque Pittwater playing homage to its raw bushland setting and water views. The property has earned its architectural stripes, having appeared in various design publications including Architectural Digest celebrating Stutchbury for his visionary use of industrial materials, all while maintaining a deep connection to the landscape.
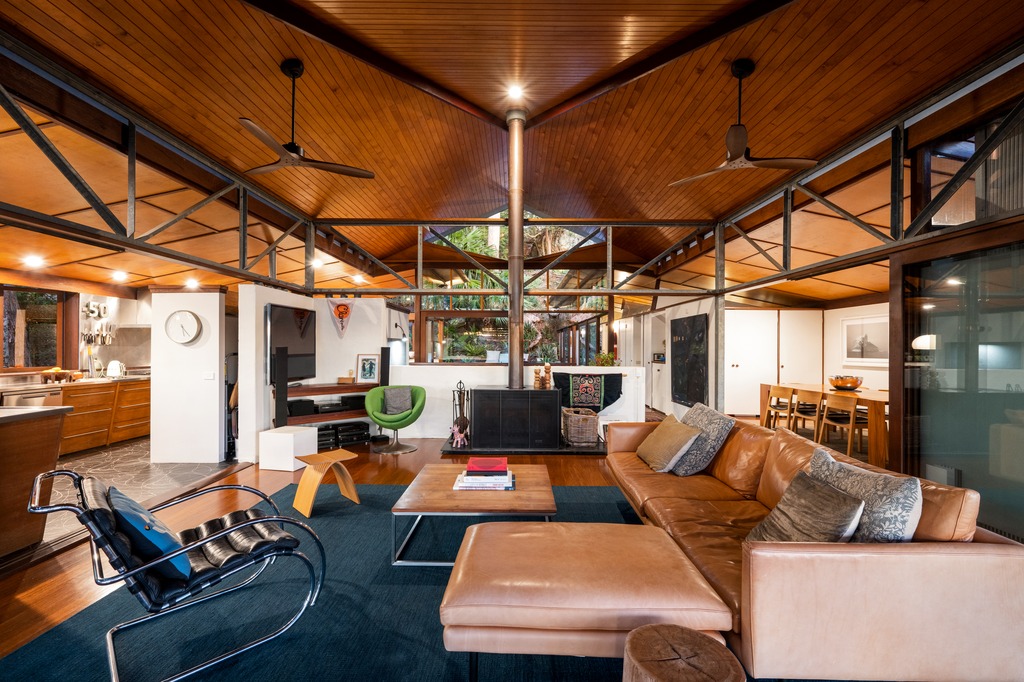
Vendors Ben and Kirsten Welsh, who work in the advertising and film industries, bought the Avalon home in 2018 after already experiencing life in a starchitect’s design.
“We used to live in a Bill Lucas house in Castlecrag and through being there, we really discovered how living in a home designed by a really good architect was something you had to experience. So when the kids grew up and moved out, we found ourselves looking at houses around Pittwater by Peter Stutchbury, Glenn Murcutt and Richard Leplastrier,” Ben said.
“It’s a magical house. One of the most amazing things is that you feel as if the rest of the world doesn’t exist once you’re in it, because you’re higher up than you would normally be. You’re up in the tree canopy on a hill so you get terrific views and a sense of isolation, but at the same time you can just walk to the shops.”
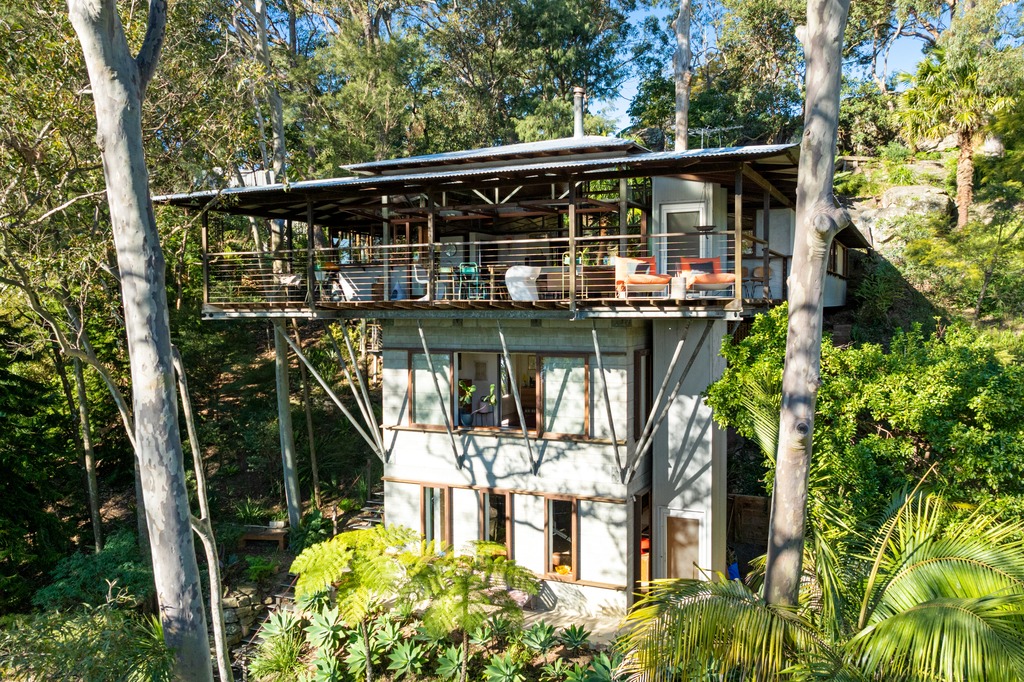
Despite having fallen in love with the neighbourhood, the Welshes are leaving Sydney to be closer to family in Victoria. They have, however, found one savvy way to keep the memory of their preferred Northern Beaches suburb alive by recently launching their own drop, Avalon Wine Company.
Treetop House is anchored by a 6m vertical blockwork tower acting as a structural core grounding the entire property. Above this, a cantilevered timber platform forms the top floor main living level housing the everyday family zone opening to balconies on both sides and the lush treetops.
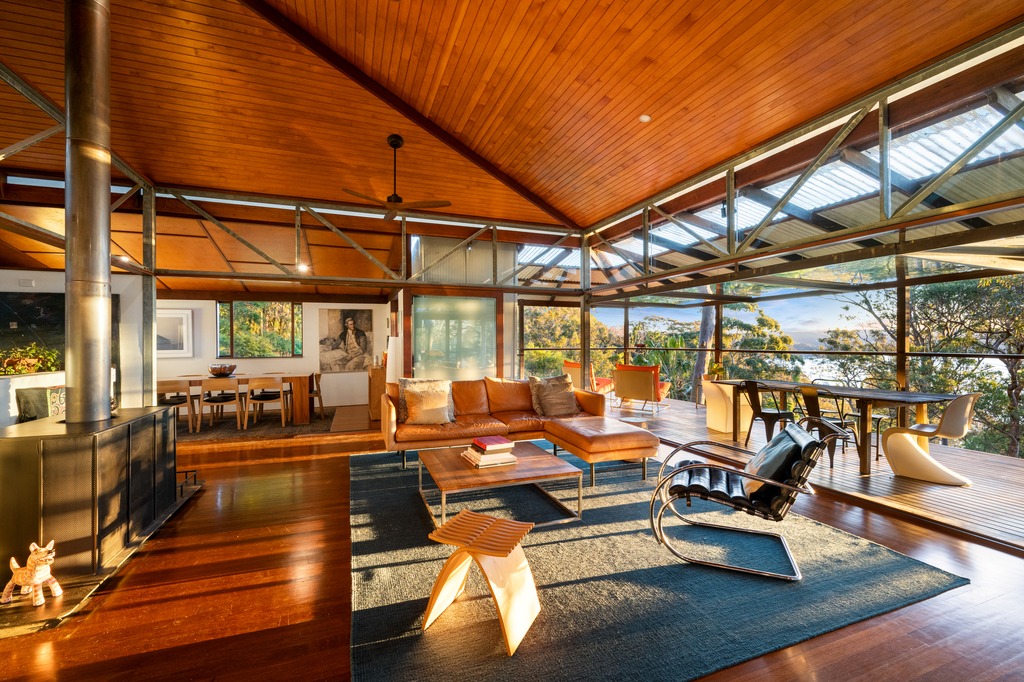
“The house is a lesson in architecture. What’s incredible about a great building is not looking at it from outside, but looking at the world from within. That’s when you can really appreciate great architecture. Anyone can do an interesting design and stick it somewhere nice but with this place, because there are a lot of windows, every angle has something to look at that’s quite remarkable,” Ben says, adding that although the couple had done little to the Stutchbury design during their residency, they had introduced more than 1000 plants to the 1071sq m block.
“There’s a kind of tamed wildness to the planting and the environment, with big rocks and trees that are not all the same. We’ve been very careful not to create anything too formal.”
The material palette of Treetop House also includes interiors styled to suit the surrounding landscape including oiled tallowwood floors, polished plywood joinery and a Jarrah staircase.
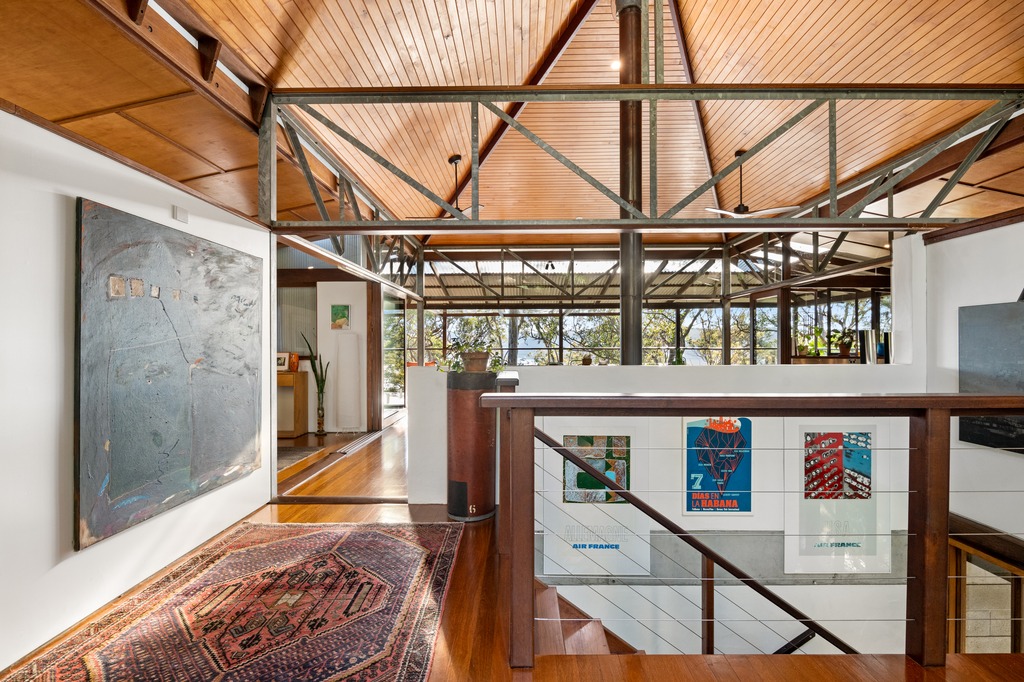
In addition to the primary living space, kitchen and dining area, the upper level is also home to two bedrooms with a shared walk-in wardrobe and a full spa bathroom. On the middle level a separated main bedroom suite has an ensuite and built-ins while the lower level has a bonus multipurpose family room or home office with ensuite. All three floors are accessible by lift.
The house is close to Clarevill Beach, Long Beach, Taylors Point Wharf and Avalon Sailing Club as well as Angophora Reserve.
Treetop House has a price guide of $4.5 million and is on the market via private treaty through LJ Hooker Avalon Beach agents Thomas Mackay on 0429 236 879
A resurgence in high-end travel to Egypt is being driven by museum openings, private river journeys and renewed long-term investment along the Nile.
In the lead-up to the country’s biggest dog show, a third-generation handler prepares a gaggle of premier canines vying for the top prize.
Award-winning Byron hinterland estate Amileka returns to market, blending architectural pedigree, celebrity history and lucrative luxury retreat appeal.
A Byron Bay hinterland trophy home that once starred on Love Island Australia has resurfaced for sale after making a brief appearance on the market last year.
Amileka in Federal, 24kms from the famous shores of Byron Bay, was listed for a short time in July with a guide of more than $8m, but is now asking $7m to $7.7m with Sotheby’s agent Will Phillips via an expressions of interest campaign, closing on March 12, at 5pm.
The contemporary homestead on 10ha last sold for $9.5 million during the regional post-pandemic boom in 2022. Since then, the iconic house has been earning its owners thousands of dollars a night as a glamorous short term rental.
Built in 2008, Amileka took home the Australian Institute of Architects (NSW country division) Architecture Award in the same year. The minimalist design on secluded Blackbean Lane was crafted by architect owner Sharon Fraser and her husband, Steve Esson.
Tom Lane, of the Oroton fashion family empire and his stylist wife Emma, then bought Amileka for $4 million in 2011. They sold up in 2015 for $3.5 million to the Johnson family, who offered up the compound to feature as the Love Island home for the Channel 9 dating show’s third season in 2017.
Later, in 2022, the remote residence was snapped up by Mikaela Lancaster, Spotify Australia managing director, and her husband Mark Britt, founder of video-streaming platform Iflix. Lancaster and Britt are now seeking Amileka’s next custodians.
The main home has a large sunken lounge room and a spacious dining zone seamlessly connected to the gourmet kitchen and multiple outdoor terraces. In the designer gas kitchen there are stone surfaces including a big island bench, and a discreet but large butler’s pantry.
Created for grand scale outdoor entertaining, Amileka’s alfresco options include a central courtyard, level lawns with rolling district views punctuated by ancient Black Bean, fig and pandanus trees, plus an 18m by 5m pool and a fire pit.
Internally, the house features a stately formal entry, honed concrete floors with solar hydronic heating, bespoke cabinetry, walls of windows to capture the leafy outlook, a dedicated media room, and five bedrooms.
Off the primary suite there is a large walk-in wardrobe, an ensuite with bidet and a private hot tub, plus the house has two more family-friendly bathrooms.
Additionally, the estate also has a three-bedroom caretaker’s cottage with its own swimming pool.
Famous for its legendary lush vistas, untouched rainforest and waterfalls, the Byron Hinterland is also known for picturesque sleepy villages such as Bangalow and eclectic fine dining options.
Federal is home to a small general store, the popular Doma Cafe, and is approximately a 25-minute drive from Byron Bay, 35 minutes to Ballina Airport and 50 minutes to Coolangatta International Airport.
Amileka in the Byron Bay hinterland is for sale with Sotheby’s International Realty via an expressions of interest campaign, closing on March 12, 5pm.
Parts for iPhones to cost more owing to surging demand from AI companies.
Ophora Tallawong has launched its final release of quality apartments priced under $700,000.



