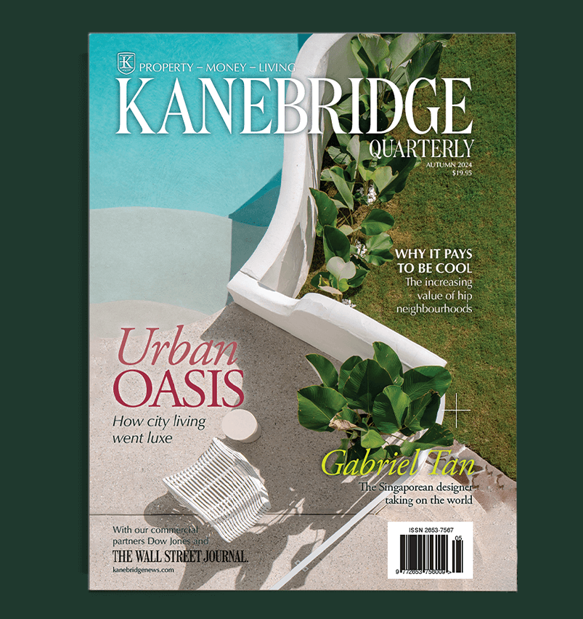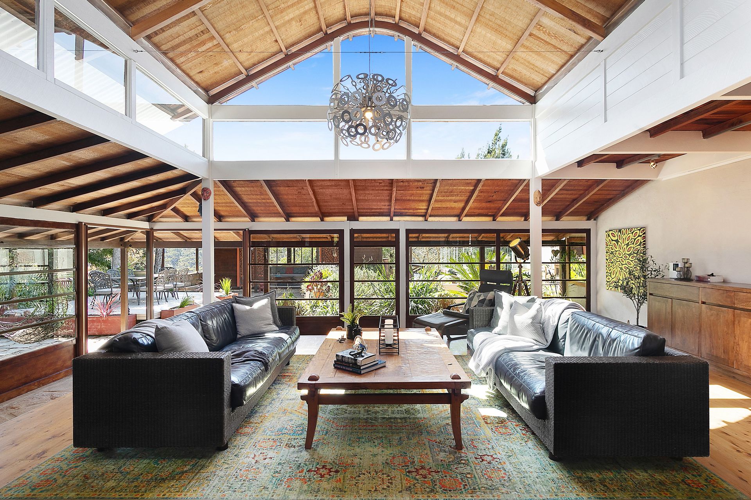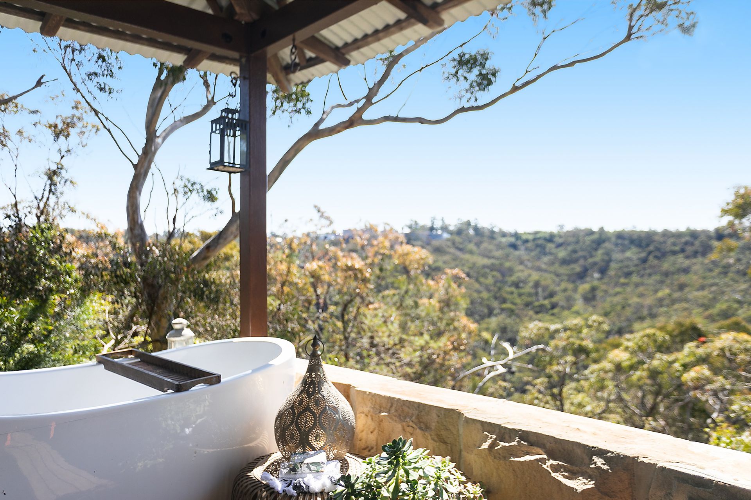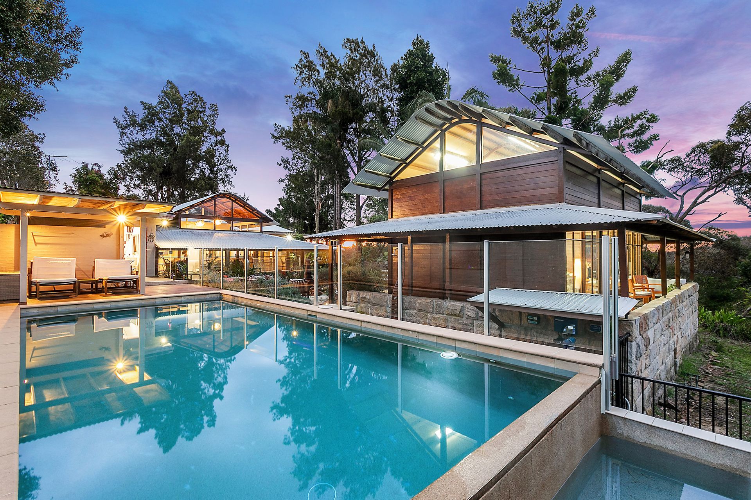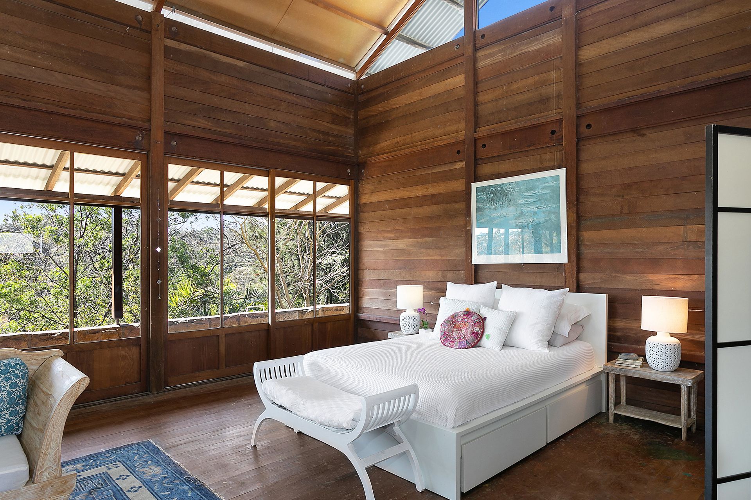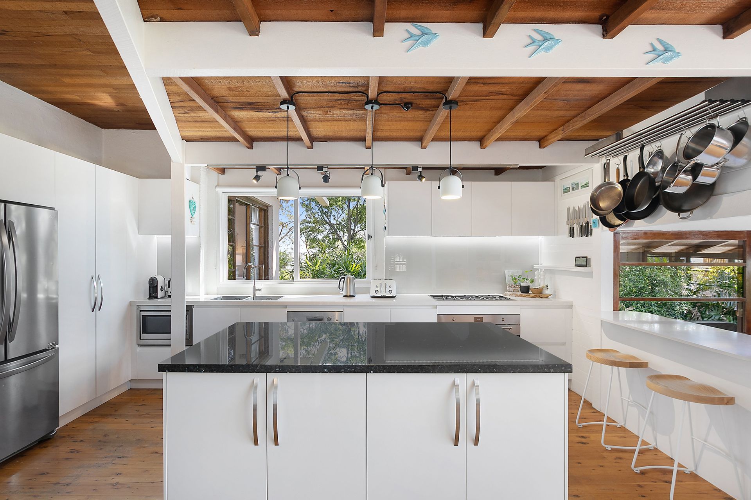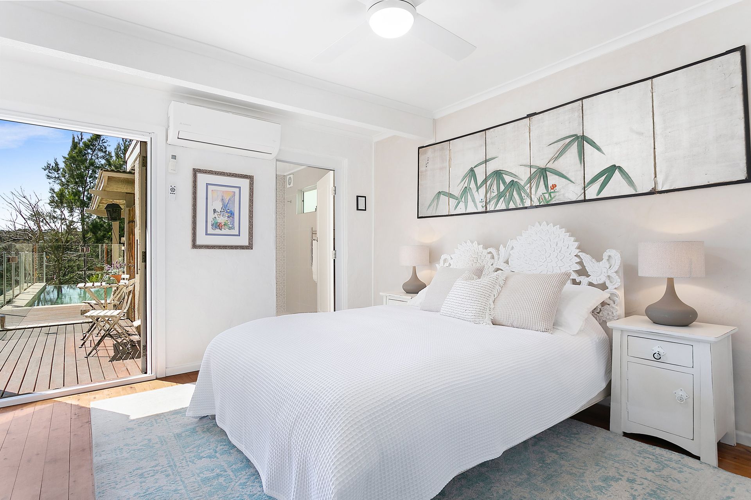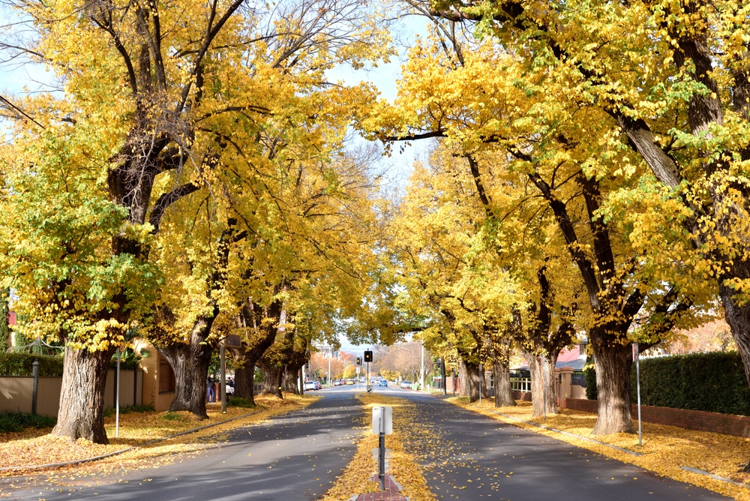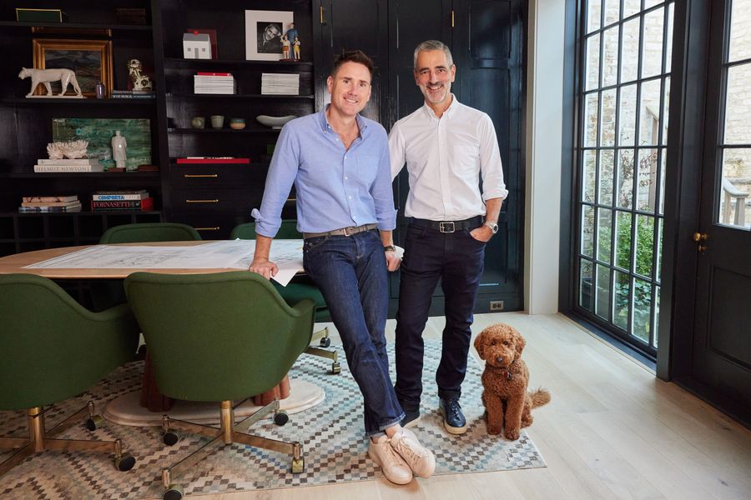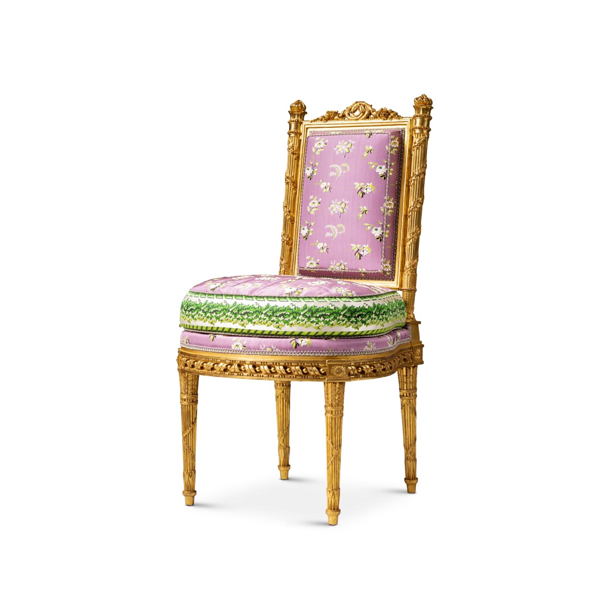The good life awaits in this beautifully crafted home
Bushland views and light-filled interiors give this Sydney home old school charm
When we talk about the good old days when life was simpler and happiness consisted of a dip in the pool on a hot summer’s afternoon or a cup of tea on the deck being serenaded by birdsong, this is the kind of house that springs to mind.
Perhaps that’s because this four-bedroom, two-bathroom home at 34 Crawford Road, Mount Kuring-gai was designed by London-trained architect and artist Rollin Schlicht, a contemporary of Brett Whiteley’s who also worked with Philip Cox and Allen Jack + Cottier.
Beautifully detailed inside and out with exposed hardwood timber, crazy sandstone paving and thoughtfully maintained bush gardens, it’s a welcoming home for families, creatives and empty nesters alike.
At street side, guests are welcomed by a generous foyer leading into a spacious, light-filled open plan kitchen and living area with a north easterly aspect overlooking lush bushland.
A secondary living space creates a buffer between the three children’s bedrooms at one end of the single level home and the master suite with ensuite and walk-in robes at the other.
For those embracing the hybrid working lifestyle, a separate studio with outdoor bath positioned for privacy and views is ideal as a home office, artist’s retreat, guest house or meditation space.
Given the house is positioned at the end of a quiet cul-de-sac, the only disturbance likely is from family and friends enjoying the infinity pool and outdoor entertaining areas.
Address: 34 Crawford Road, Mount Kuring-gai
For sale: $2.08m
Open for inspection: Saturday October 22, 11am-11.30am
Agent: DiJones agent Linda Ratcliff 0412 336 780
This stylish family home combines a classic palette and finishes with a flexible floorplan
Just 55 minutes from Sydney, make this your creative getaway located in the majestic Hawkesbury region.
Whether you prefer the country or the coast, there are plenty of east coast options for cashed up buyers
There are 10 local council areas scattered along the East Coast of Australia that offer both affordability and solid fundamentals for sustainable future growth, according to the research team at residential property network, PRD. The areas have been selected based on five criterion. They are affordability – defined as a median house price below $600,000, rising house values, strong rental yields to encourage investment, a strong pipeline of residential, commercial and infrastructure projects to facilitate local economic development, and low unemployment.
Here are Australia’s 10 most affordable regional property markets with great future potential.
Mackay, QLD
Mackay is a tropical coastal area located in north Queensland. It’s known for its closeconnection to the Great Barrier Reef. The median house price is $462,750, up 8.9 percent in 2023. Mackay attracts a lot of interstate migrants and is home to more than 120,000 people. It has a healthy economy with an unemployment rate of 3.7 percent and $1.7 billion worth of projects due to commence this year.
Toowoomba, QLD
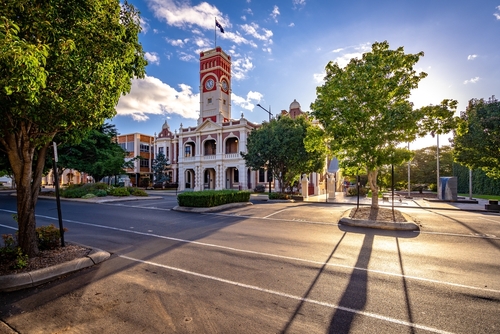
Toowoomba is located west of Brisbane and is known for its Victorian buildings, street artand surrounding national parks. The median house price is $560,000, up 10.9 percent in 2023. The city has a population of more than 180,000. The unemployment rate is 4 percentand there is $6.1 billion in projects commencing in 2024.
Townsville, QLD
Townsville is a coastal city in north-eastern Queensland. The median house price is $420,000, up 5 percent in 2023. It is home to more than 200,000 people. Unemployment is very low at 2.5 percent and there is $3.2 billion of projects commencing this year.
Dubbo, NSW
Dubbo is located west of Newcastle in the Orana Region and is home to the Western Plains Zoo. The median house price is $530,000, up 11.6 percent in 2023. The population has exploded in recent years to more than 56,000 people. The unemployment rate is just 2.2percent and the economy is thriving. There is a pipeline of $4.7 billion in projects commencing this year.
Tamworth, NSW
Located in north-east NSW, Tamworth is known for its popular annual Country Music Festival. It’s also the largest retail centre for the New England and Northwest Slopes regions. The median house price is $490,000, up 14 percent in 2023. With a population of more than 65,000 people, the economy is strong with unemployment of just 2 percent and $112.4million worth of projects commencing this year.
Griffith, NSW
Located west of Sydney and northwest of Canberra, Griffith is known for its prime produce production and wine cultivation. The median house price is $531,000, up 2.1 percent in 2023. Griffith’s population is about 27,000 people. The city boasts high economic resilience with a 2 percent unemployment rate and $258.7 million in projects in the pipeline.
Ballarat, VIC
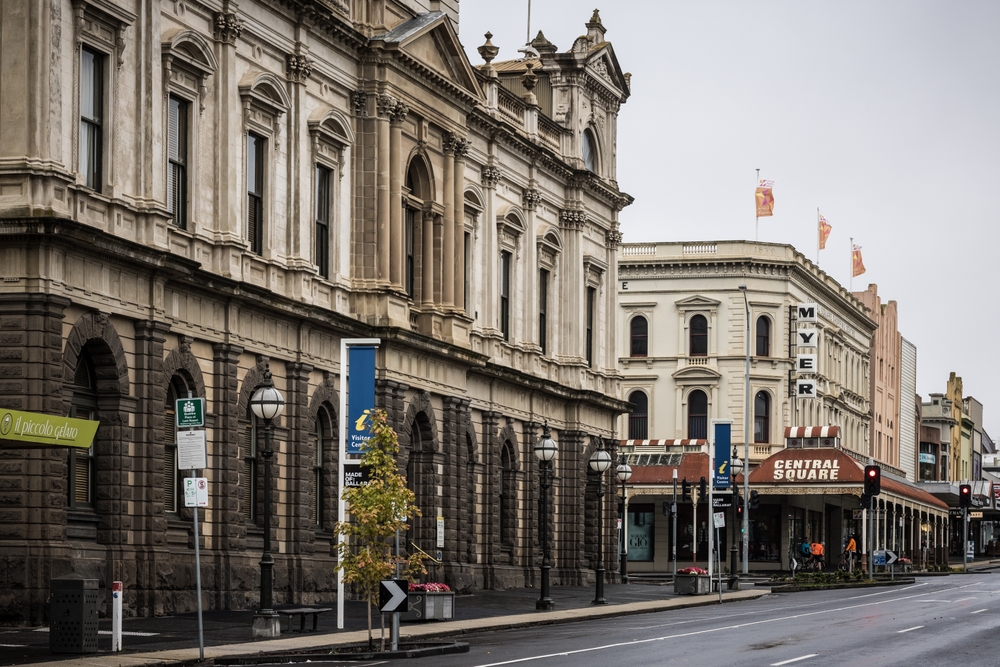
Ballarat is a 1.5–hour drive west of Melbourne. It’s popular with city commuters who move here for housing affordability and a relaxed lifestyle with easy access to the city via train. The median house price is $570,000, down 4.2 percent in 2023 but up 92.9 percent over the past decade. The city has the third highest population in Victoria at about 118,000. Ballarat has an unemployment rate of 3 percent and a total projects pipeline worth $2.3 billion for 2024.
Shepparton, VIC
Shepparton is a rural area about two hours north of Melbourne. It is popularly referred to as ‘the food bowl of Australia’. The median house price is $475,000, up 4.4 percent in 2023. The population is about 70,000. The unemployment rate is just 2 percent and there is $1.8 billion in projects for 2024.
Wodonga, VIC
Wodonga is located on the border of NSW on the southern side of the Murray River. It is approximately 320km from Melbourne and 345km from Canberra. The median house price is $567,250, up 4.7 percent in 2023. With a population of about 44,000, the city’s jobless rate is 3 percent and there is $388.2 million in development set to commence in 2024, primarily new infrastructure.
Burnie, TAS
Burnie is a bustling port city located in Emu Bay in Tasmania’s north-west. Overlooking beaches and parklands, the area is known for its rich agriculture and mining projects. The median house price is $435,000, up 3.6 percent. Despite a rising population, the unemployment rate is falling and is currently 5.6 percent. In 2024, Burnie’s project pipeline is valued at approximately $1.6 billion. A significant portion is commercial development, primarily renewable energy projects.
Consumers are going to gravitate toward applications powered by the buzzy new technology, analyst Michael Wolf predicts
This stylish family home combines a classic palette and finishes with a flexible floorplan



