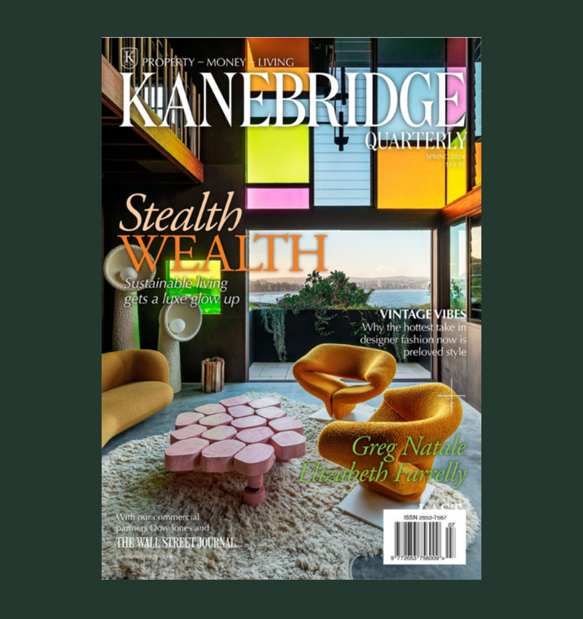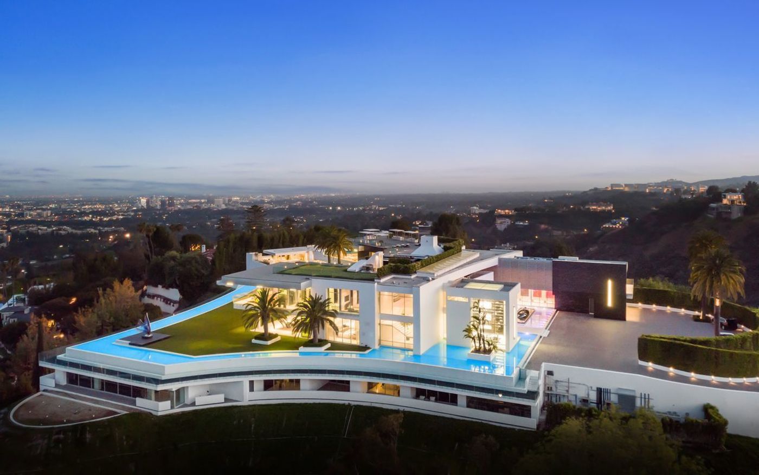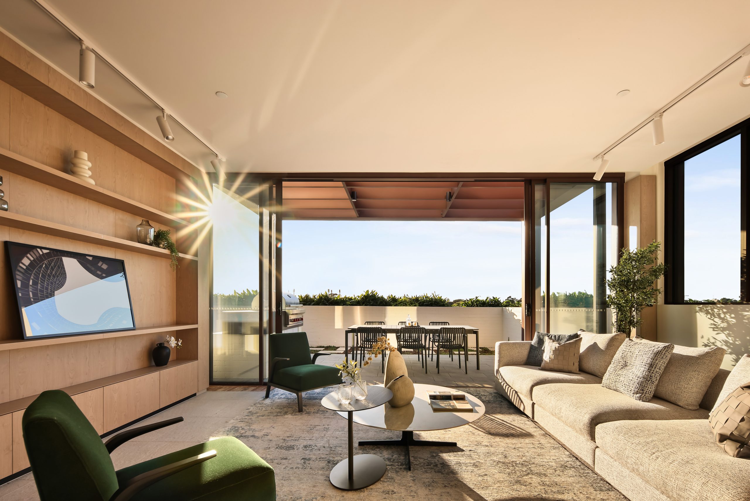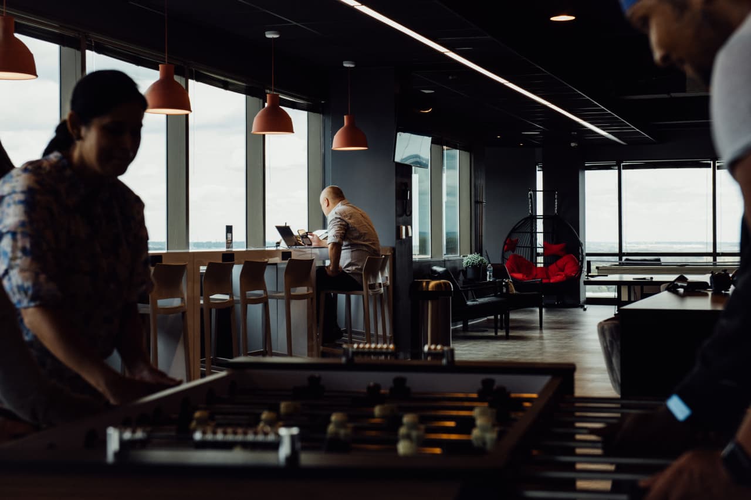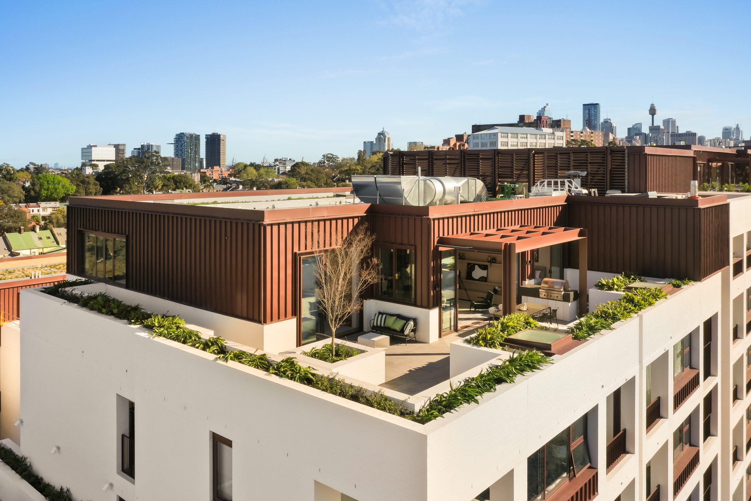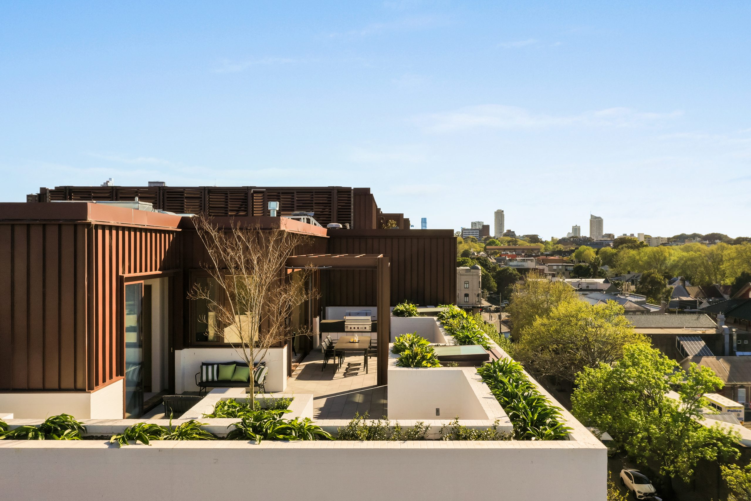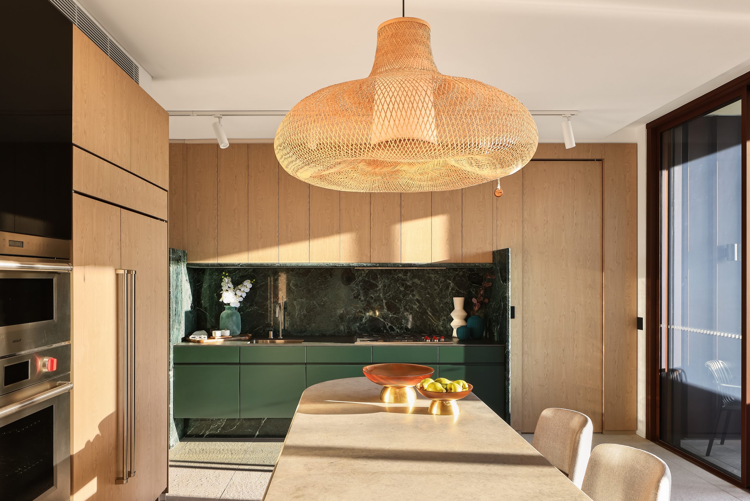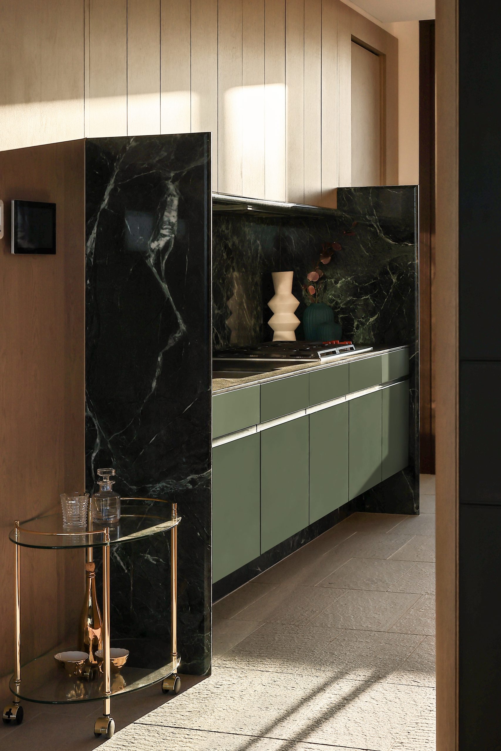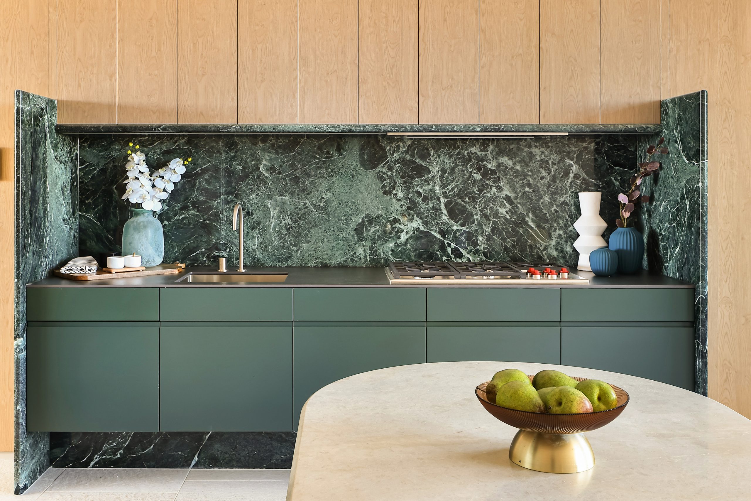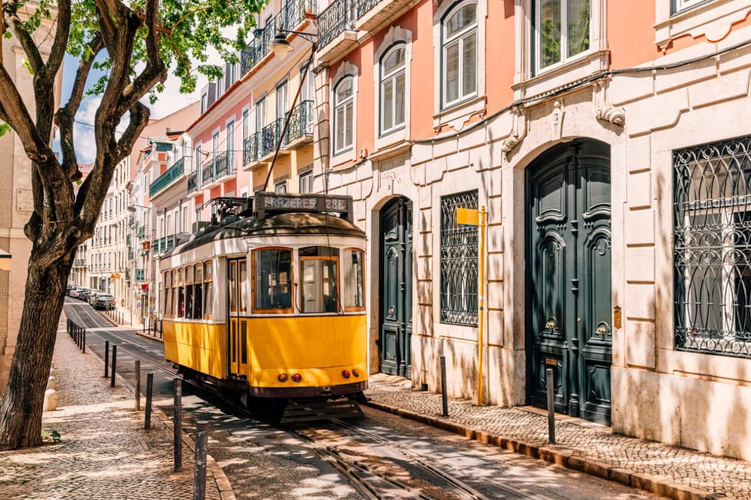Bidding to Begin on the Most Expensive House for Sale in the U.S.
Marking the start of a four-day affair that will see an ultra-exclusive audience bid for the home.
The multimillion-dollar Los Angeles megamansion known as The One, is live at auction at 7 p.m. Eastern time on Monday, marking the start of a four-day affair that will see an ultra-exclusive audience bidding for the $405 million goliath with no reserve.
The hammer will drop on the Bel Air hilltop estate just weeks after it officially hit the market in mid-January with that nine-figure price tag, though the developer of the 9755-sqm spread has previously estimated the value to be as high as $688 million.
The online auction, which runs through Thursday, is being handled by Concierge Auctions, in collaboration with real estate agents Aaron Kirman of Compass and Branden and Rayni Williams of The Beverly Hills Estates.
“The time has come for this legendary property, The One, to sell and make history,” Ms. Williams said in a statement. “And may the best bidder win.”
Developed by film producer-turned-developer Nile Niami nearly 10 years ago, The One sits on close to 4 acres surrounded by a moat on three sides and with panoramic views of the Pacific Ocean, downtown Los Angeles and the San Gabriel Mountains.
Festooned with high-end features, the 21-bedroom palace boasts five pools, a massive nightclub, a full-service beauty salon, a 10,000-square-foot sky deck, a home theatre seating more than 40 people and a 400-foot private outdoor running track with a glass-walled view of the city.
There’s also a cigar lounge, a four-lane bowling alley, putting green, a juice bar, a philanthropy pavilion, a tennis court, a 10,000-bottle wine cellar and a 30-plus car garage with two car display turntables.
In fact, its lengthy list of amenities may only be surpassed by the column inches that have been dedicated to the embattled home.
The home was engulfed in a legal battle between the lenders, including Hankey Capital and Lanes Management, and Niami-related limited liability company, Crestlloyd.
Crestlloyd LLC, which lenders accused of defaulting on loans, filed for bankruptcy in October to keep the property from foreclosing. And a Los Angeles court appointed Ted Lanes of Lanes Management as receiver, who is authorised to prepare the property for the sale, Mansion Global previously reported.
“The One is created for today’s billionaire seeking a truly unrepeatable asset, and when it sells, it will be the most significant purchase in the world,” Mr. Kirman said in a statement. “While in 2021, digital properties like NFTs grabbed headlines for monumental one-of-kind-sales, 2022 brings us back to the physical world with The One—a real estate property unmatched in size, scale, safety and triumphant design.”
If it sells for close to its listing price, it would set a record, not only for Los Angeles but for the U.S., surpassing the approx. $327 million billionaire hedge fund manager Ken Griffin paid for a New York City condo in early 2019.
Reprinted by permission of Mansion Global. Copyright 2021 Dow Jones & Company. Inc. All Rights Reserved Worldwide. Original date of publication: March 1, 2022.
This stylish family home combines a classic palette and finishes with a flexible floorplan
Just 55 minutes from Sydney, make this your creative getaway located in the majestic Hawkesbury region.
A Sydney site with a questionable past is reborn as a luxe residential environment ideal for indulging in dining out
Long-term Sydney residents always had handful of not-so-glamourous nicknames for the building on the corner of Cleveland and Baptist Streets straddling Redfern and Surry Hills, but after a modern rebirth that’s all changed.
Once known as “Murder Mall” or “Methadone Mall”, the 1960s-built Surry Hills Shopping Centre was a magnet for colourful characters and questionable behaviour. Today, however, a $500 million facelift of the site — alongside a slow and steady gentrification of the two neighbouring suburbs — the prime corner property has been transformed into a luxury apartment complex Surry Hills Village by developer Toga Group.
The crowning feature of the 122-apartment project is the three-bedroom penthouse, fully completed and just released to market with a $7.5 million price guide.
Measuring 211sqm of internal space, with a 136sqm terrace complete with landscaping, the penthouse is the brand new brainchild of Surry Hills local Adam Haddow, director of architecture at award-winning firm SJB.
Victoria Judge, senior associate and co-interior design lead at SJB says Surry Hills Village sets a new residential benchmark for the southern end of Surry Hills.
“The residential offering is well-appointed, confident, luxe and bohemian. Smart enough to know what makes good living, and cool enough to hold its own amongst design-centric Surry Hills.”
Allan Vidor, managing director of Toga Group, adds that the penthouse is the quintessential jewel in the crown of Surry Hills Village.
“Bringing together a distinct design that draws on the beauty and vibrancy of Sydney; grand spaces and the finest finishes across a significant footprint, located only a stone’s throw away from the exciting cultural hub of Crown St and Surry Hills.”
Created to maximise views of the city skyline and parkland, the top floor apartment has a practical layout including a wide private lobby leading to the main living room, a sleek kitchen featuring Pietra Verde marble and a concealed butler’s pantry Sub-Zero Wolf appliances, full-height Aspen elm joinery panels hiding storage throughout, flamed Saville stone flooring, a powder room, and two car spaces with a personal EV.
All three bedrooms have large wardrobes and ensuites with bathrooms fittings such as freestanding baths, artisan penny tiles, emerald marble surfaces and brushed-nickel accents.
Additional features of the entertainer’s home include leather-bound joinery doors opening to a full wet bar with Sub-Zero wine fridge and Sub-Zero Wolf barbecue.
The Surry Hills Village precinct will open in stages until autumn next year and once complete, Wunderlich Lane will be home to a collection of 25 restaurants and bars plus wellness and boutique retail. The EVE Hotel Sydney will open later in 2024, offering guests an immersive experience in the precinct’s art, culture, and culinary offerings.
The Surry Hills Village penthouse on Baptist is now finished and ready to move into with marketing through Toga Group and inquiries to 1800 554 556.
This stylish family home combines a classic palette and finishes with a flexible floorplan
Just 55 minutes from Sydney, make this your creative getaway located in the majestic Hawkesbury region.



