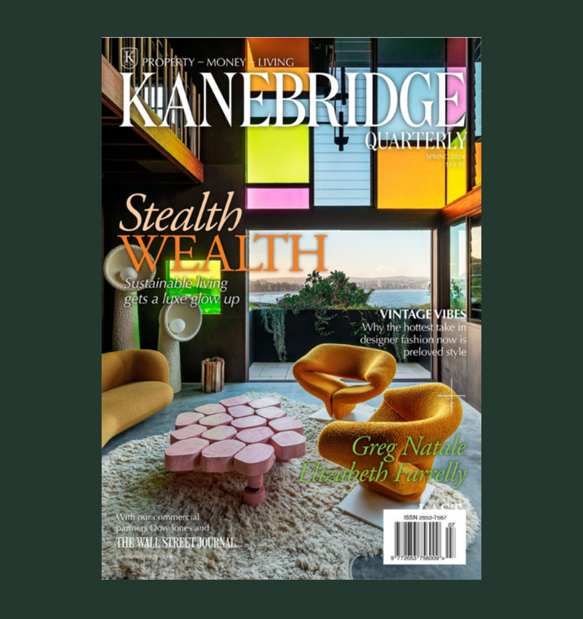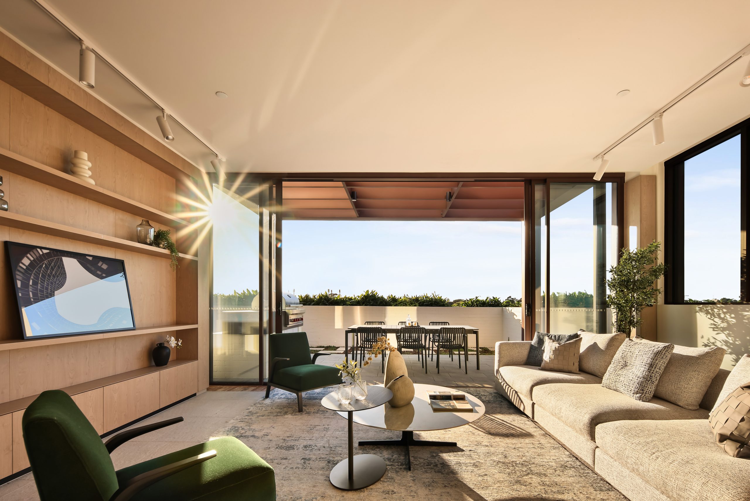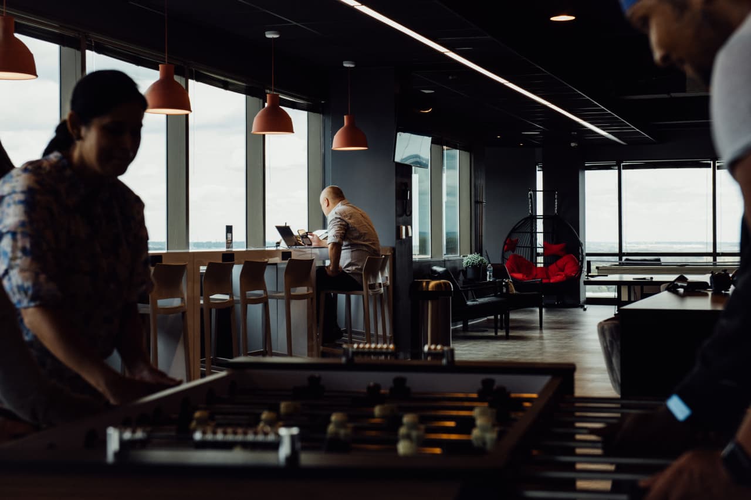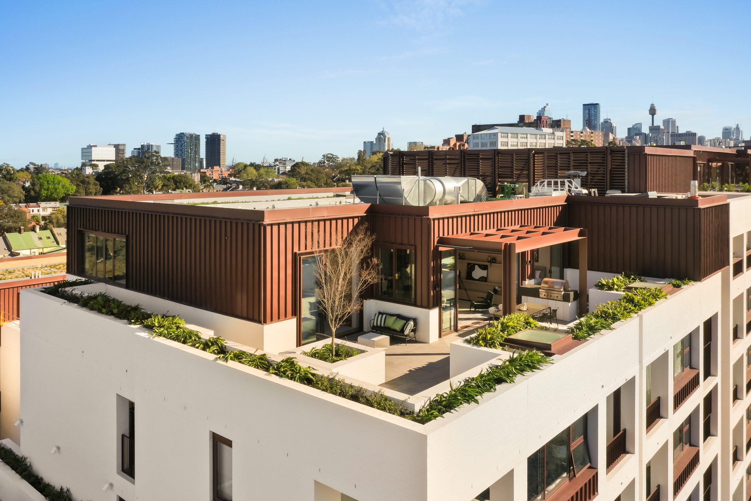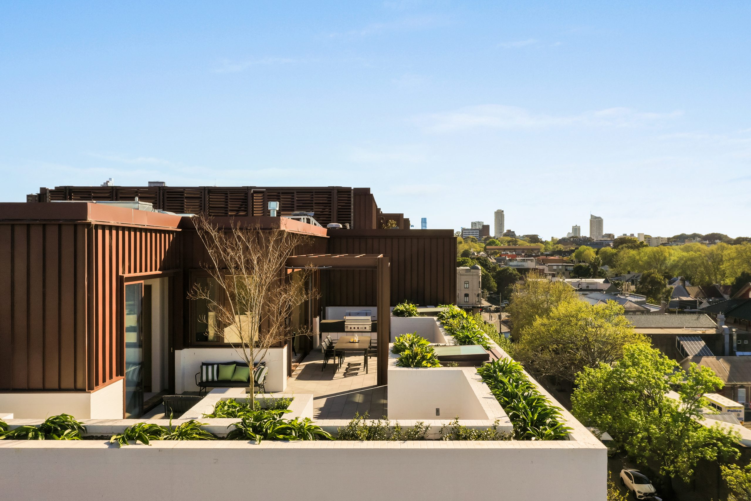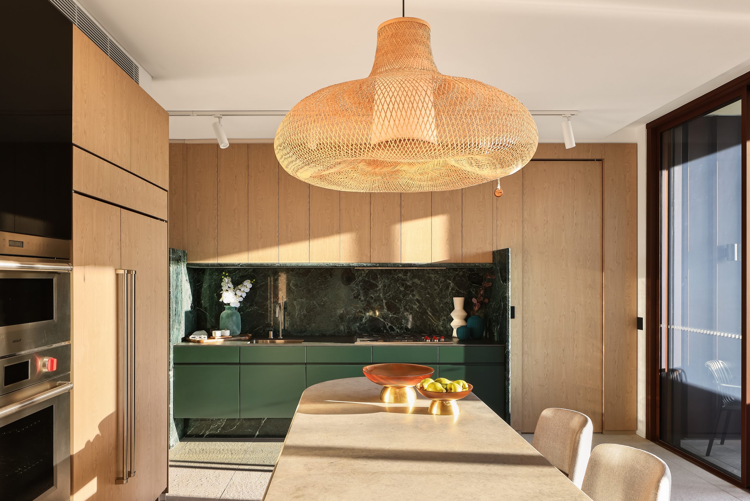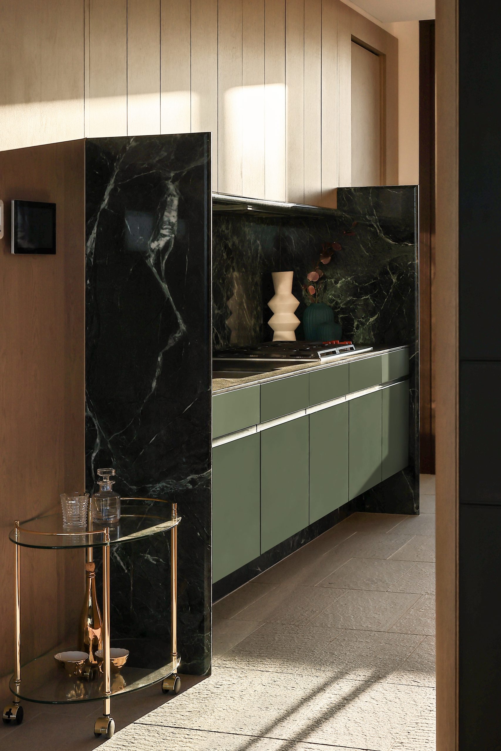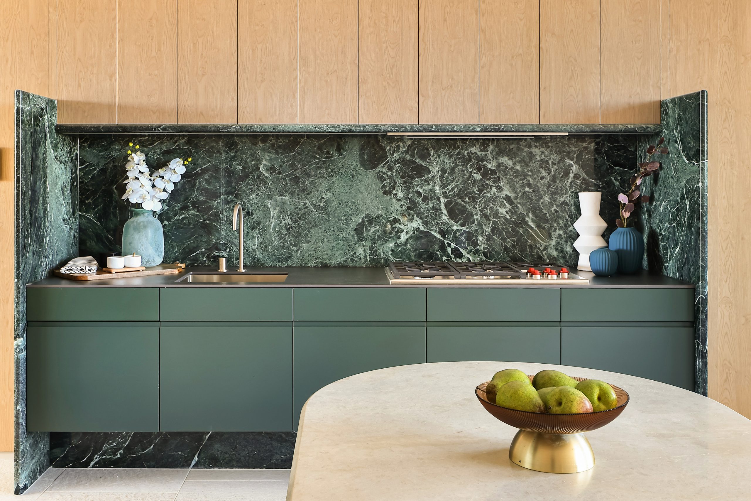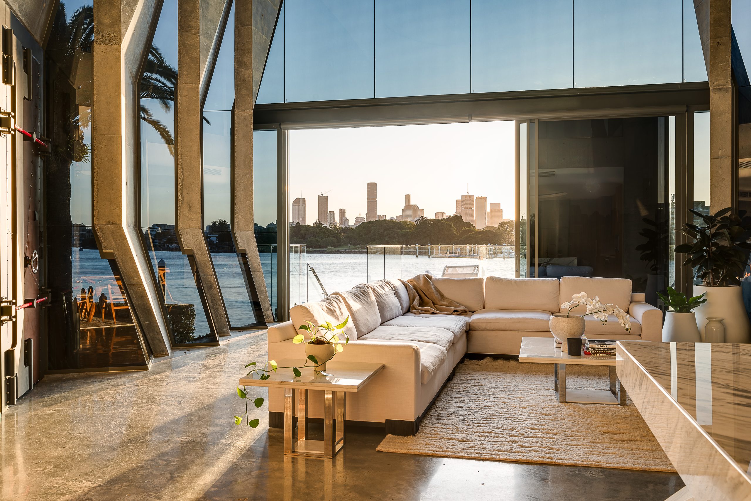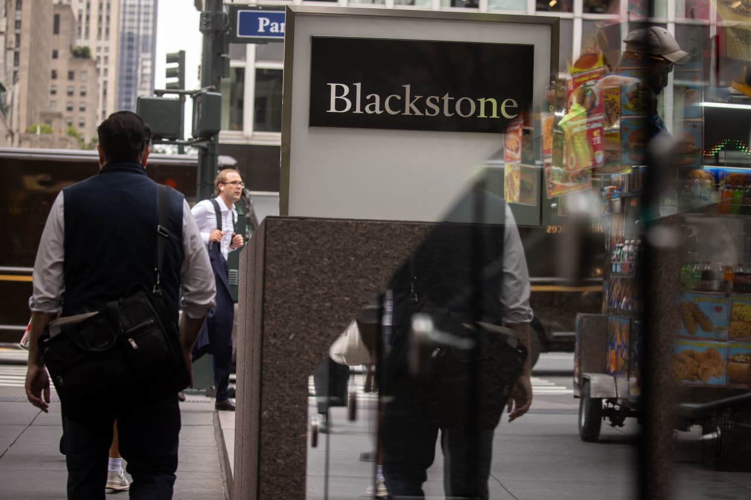Melbourne’s Most Expensive Properties [2024]
The Victorian capital’s top-grossing transactions.
336 Glenferrie Road, Malvern, VIC: $52 Million
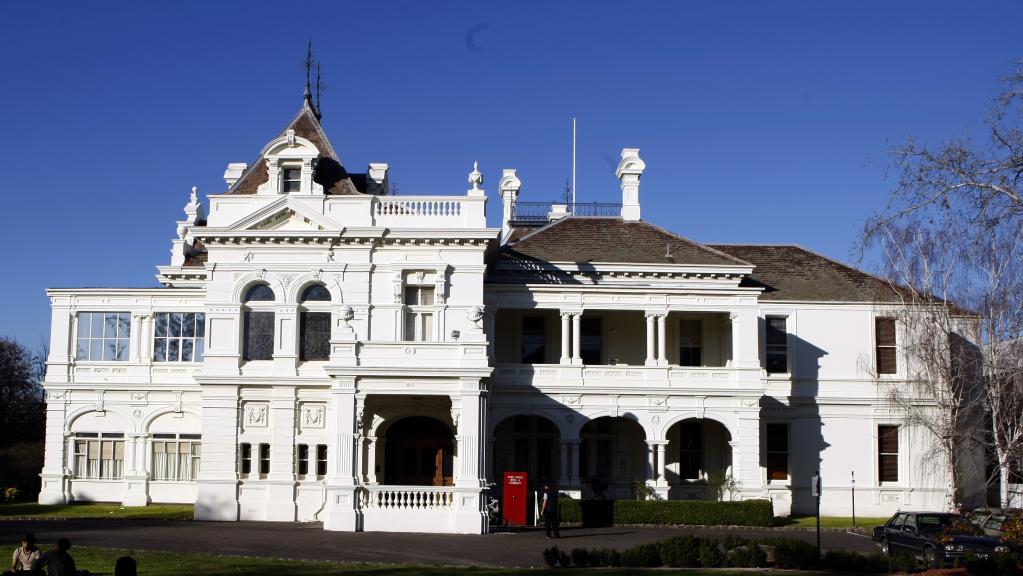
In 2018, art dealer Rod Menzies has sold his Malvern mansion for a house price record of $52.5 million.
The historic property at 336 Glenferrie Road — which was first Australia’s government house, Stonnington — was originally built in 1890 by Cobb & Co coaches partner John Wagner who occupied it until his death in 1901.
Spread over 1.2 hectares, sources who have been in the mansions allege it offers an abundance of bedrooms, living areas and wet zones with intricate detail in all its fittings.
47 Lansell Road Toorak, VIC: $40-44 Million
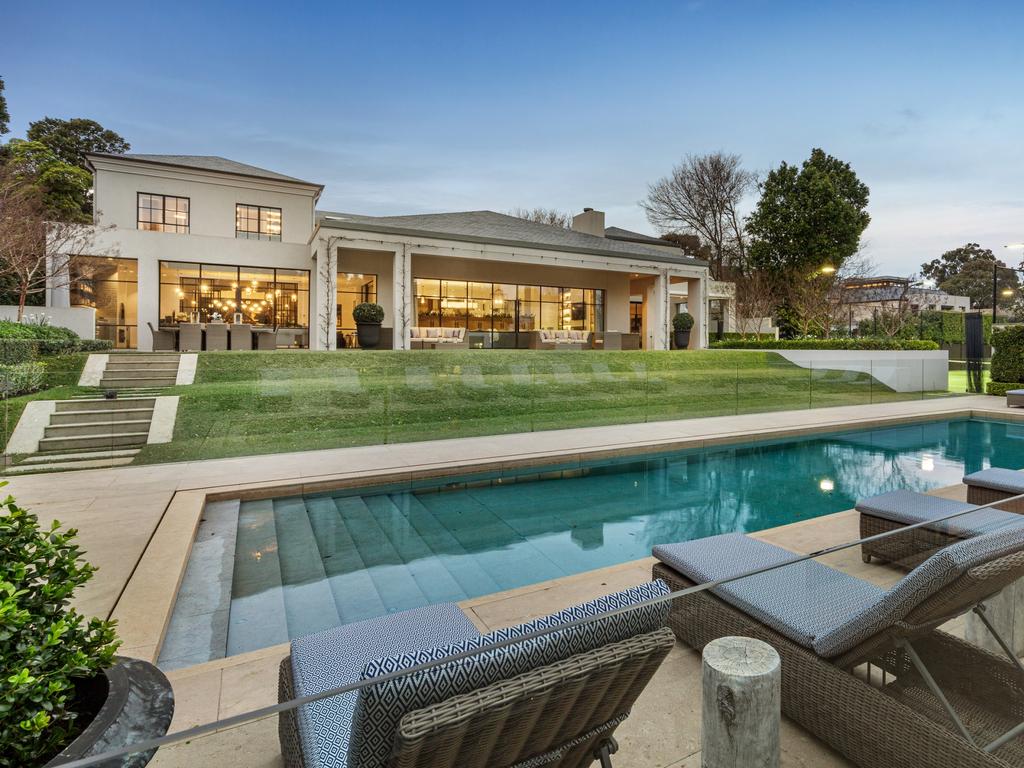
The sale price for 47 Lansell Road, which is understood to be at the pointy end of its 40-44-million threshold has set not only Toorak’s price record, but is also the most expensive home sold at auction in Australia.
The home was treated to an overhaul at the hands of architects Carr Design, and luxury interior design practice Helen Green Design studio. Elsewhere the 3300sqm plot was treated to the work of Paul Bangay and his renowned gardens.
The 5-bedroom, 4-bathroom, 6-car home was the most expensive listing in Melbourne this year and boasted a swathe of luxury fittings and mod-cons including three kitchens (one regular, chef, commercial – of course), with Miele appliances, commercial grade fridges and stone benches.
The list goes on with the home offering, indoor-outdoor spaces with teppanyaki grill, luxurious cinema room, an outdoor leisure centre with pool, gym, tennis court, massage room and more.
21 Coppin Grove, Hawthorn, VIC: $40.5 million

Former Australia Post boss Ahmed Fahour sold his Hawthorn mansion in July. The price making it the second-highest ever paid for a residential property in Melbourne at the time of sale.
The standout home, known as Invergowrie was listed in 2018 – with Marshall White’s Marcus Chiminello.
Set on a massive 1.1-hectare block, the home offers five bedrooms and a three-bedroom brick guest house, a bluestone two-bedroom cottage and a hall that double as a gym.
The main homestead is two-storey and is defined by its distinctive colonial-goth architecture. It’s here that the property offers 15 separate rooms and is surrounded by sweeping lawns and gardens, dotted with mature trees.
18 St Georges Road, Toorak, VIC: $40 millon
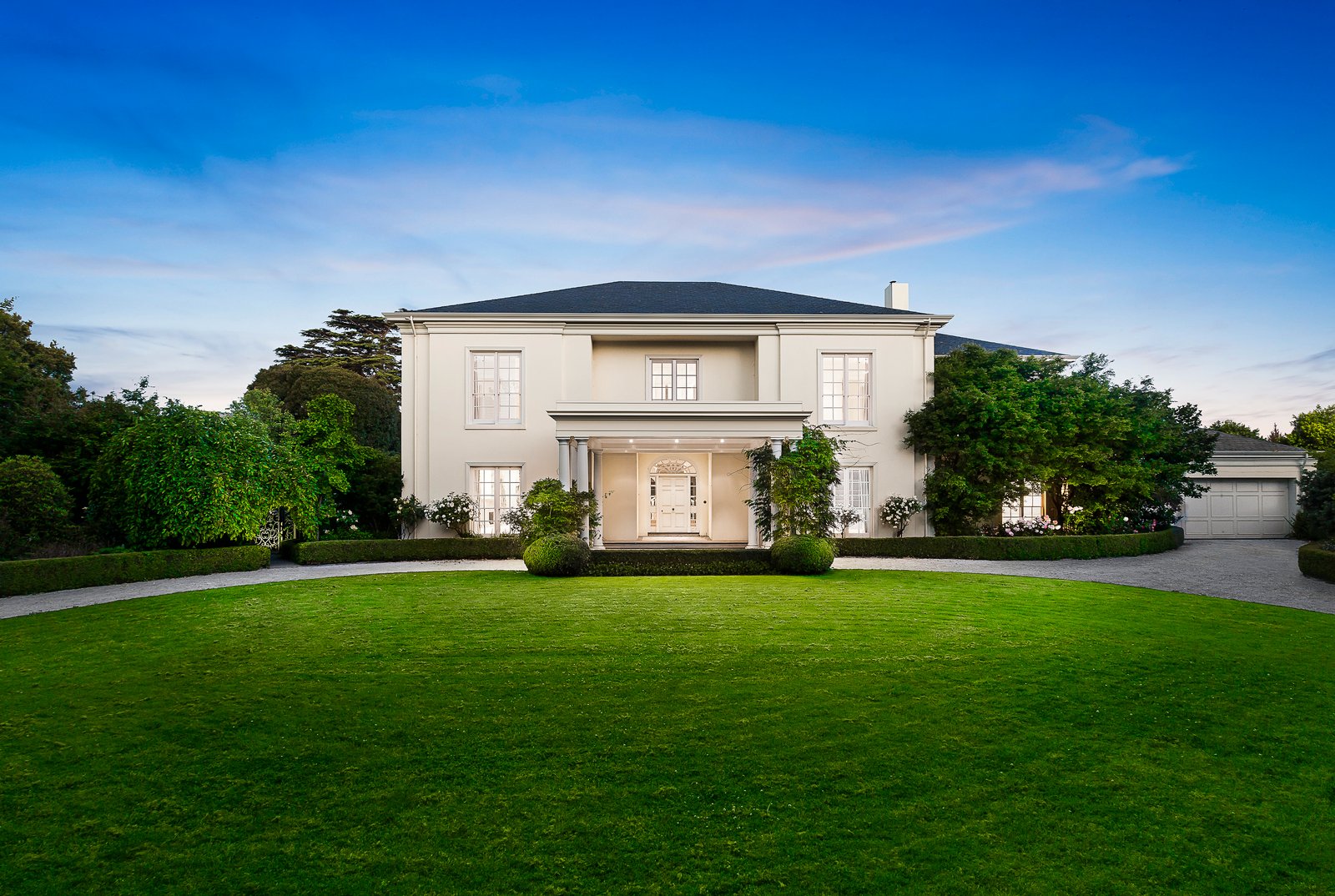
The sale of ‘Mowbray’ on St Georges road saw the dual frontage home occupy one of the finest spots in Toorak within walking distance of Toorak village shops, cafes, restaurants and Melbourne’s top private schools. Perched on 5414sqm of land the six-bedroom family residence with formal lounge, formal dining, staff quarters, outdoor entertaining area, pool and tennis court.
39 Irving Road, Toorak, VIC: $31-$34 million
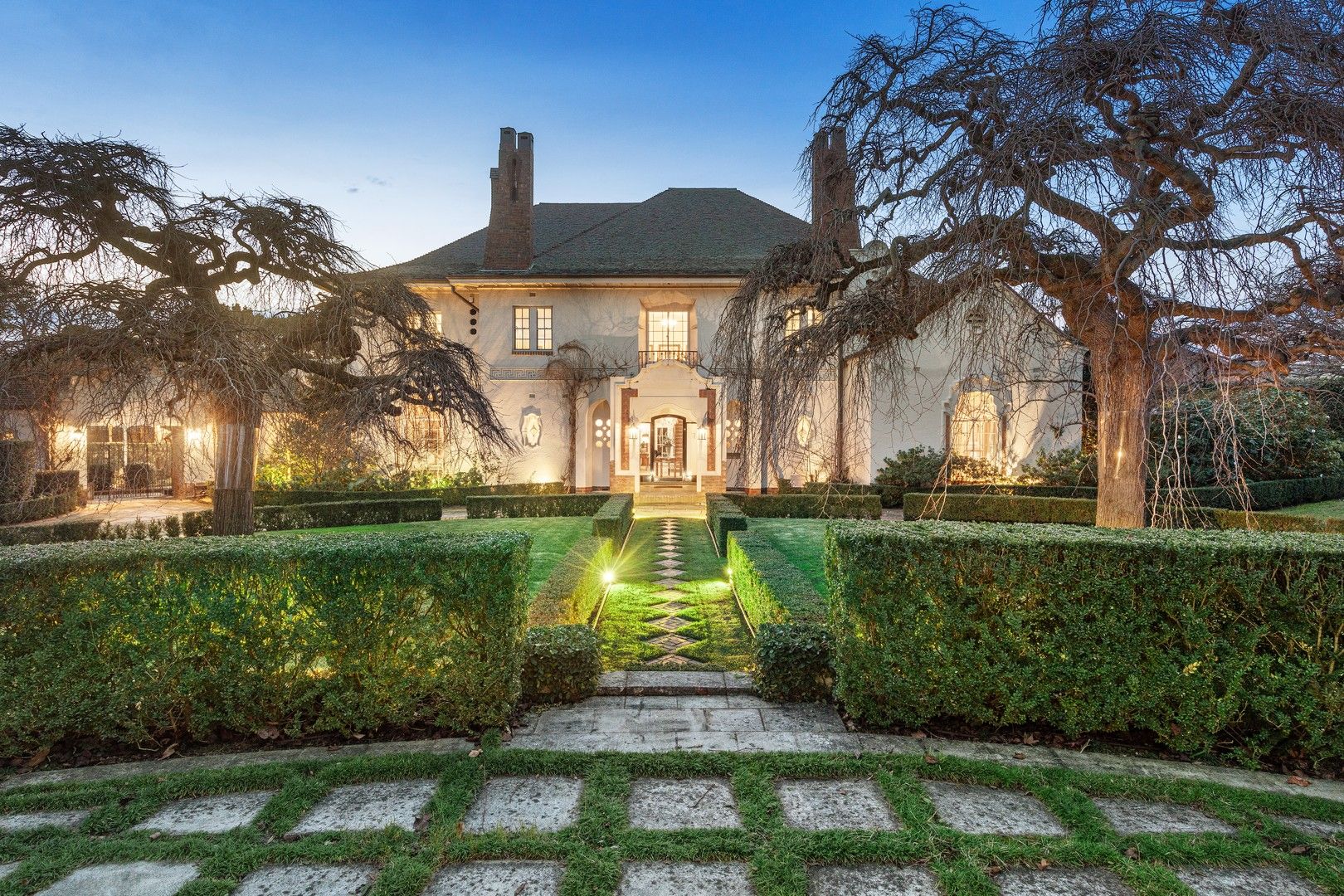
The historic manor on Toorak’s Irving Road, better known as Chiverton, sold for more than $30 million.
The 6-bedroom, 5-bedroom, 6-car parking home was sold by Kay & Burton South Yarra selling agent Michael Gibson.
The coveted mansion sits on approximately 2170sqm of land with a further 980sqm attached for the tennis court. While the listing was split, the property was sold as a bundle.
With the tennis court, the home arrives with an outdoor swimming pool, Mediterranean façade, timber-lined ceilings.
Chiverton has five bedrooms, five bathrooms, two powder rooms, magnificent formal rooms, library, informal living, open plan kitchen, separate one-bedroom apartment, poolside summer house and four-car garage. Every room looks out to the extensive garden and lawns.
60 Hopetoun Road, Toorak, VIC: $30-$33 million
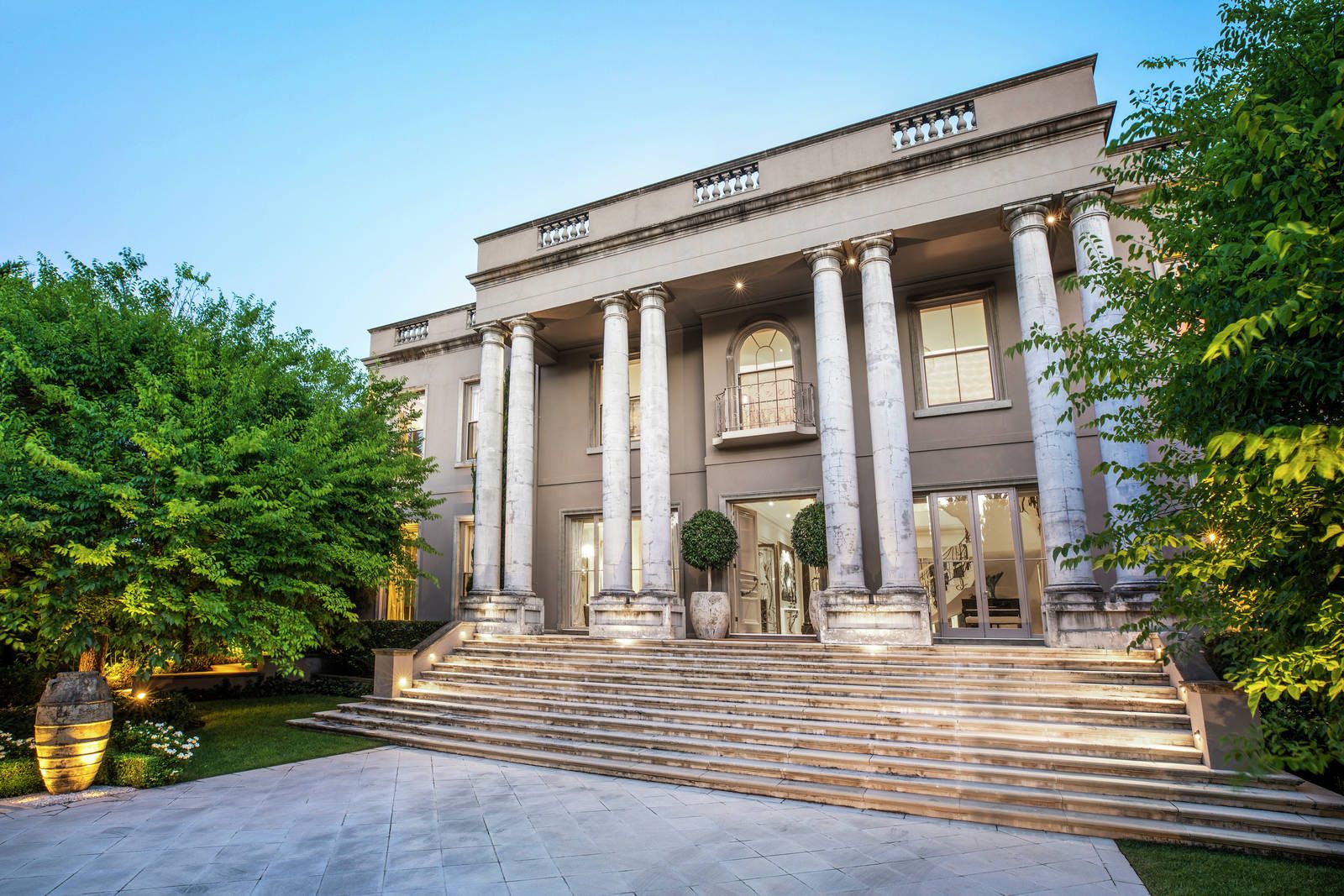
The superstar listing from famed concert promoter Michael Coppel sold for somewhere in the low-30-millions, although listing agent Marcus Chiminello of Marshall Whit wasn’t at liberty to divulge the specifics.
The 3066-square metre home is located in the most enviable locale in Melbourne, the 6-bedroom, 7-bathroom, 9-car garage residence and is replete with manicured gardens, stunning pool area and tennis court.
Inside, a soaring lobby and staircase impart grandeur and opulence, welcoming one into a home that is as flexible as it is luxurious.
The kitchen is privy to a large butler’s pantry with laundry and adjoining cool room – ideal for private chefs or large catered events.
The entertainment room is serviced by its own bathroom with all common spaces leading seamlessly to the lush, tropical outdoor entertaining and dining area, aforementioned swimming pool, cabana and tennis court.
Further, the home offers a bounty of bedrooms including a palatial main bedroom suite that features a substantial dressing room, ensuite, private gym and rooftop sun terrace.
61-63 Grange Road, Toorak, VIC: Approx. $30 Million
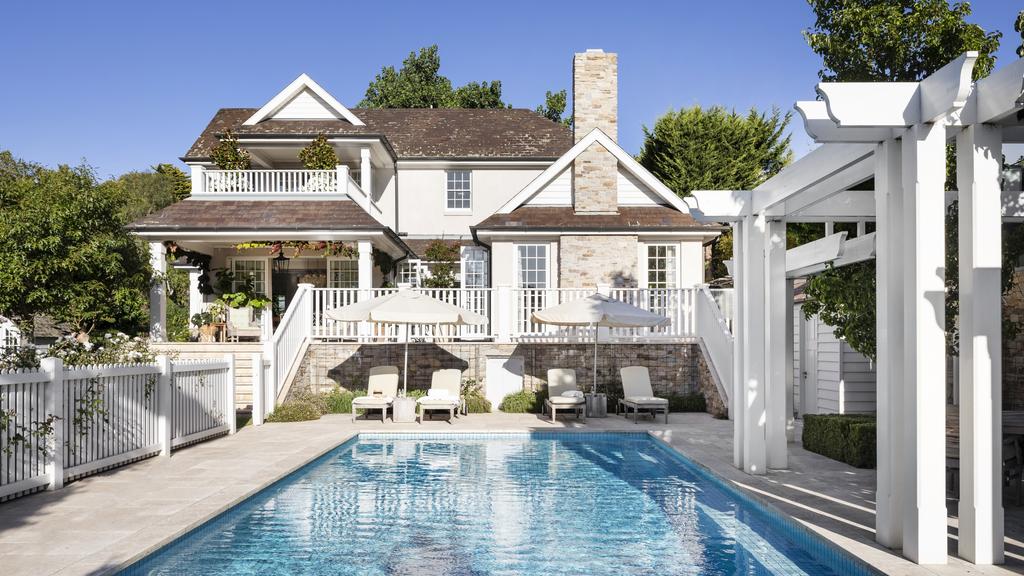
Offering a touch of the English countryside in Melbourne’s Toorak comes this sprawling 4236sqm property on Grange Road. Purchased by tech wizard Guy King, the property was designed by Drew Cole Architects and features multiple formal and informal living rooms, four bedrooms, siz bathrooms, study, separate home office, gym cinema, cellar, six car basement garage, pool and more.
Inside it’s an entertainer’s delight with the kitchen featuring a huge marble island, AGA stove, integrated Subzero fridge/freezer, butler’s pantry, custom-made joinery and easy access to the formal dining room. Sliding doors connect the informal living to a shaded terrace for a myriad of indoor-outdoor entertaining options with steps down to the pool and garden.
16 Balwyn Road, Canterbury, VIC: Approx $29 million
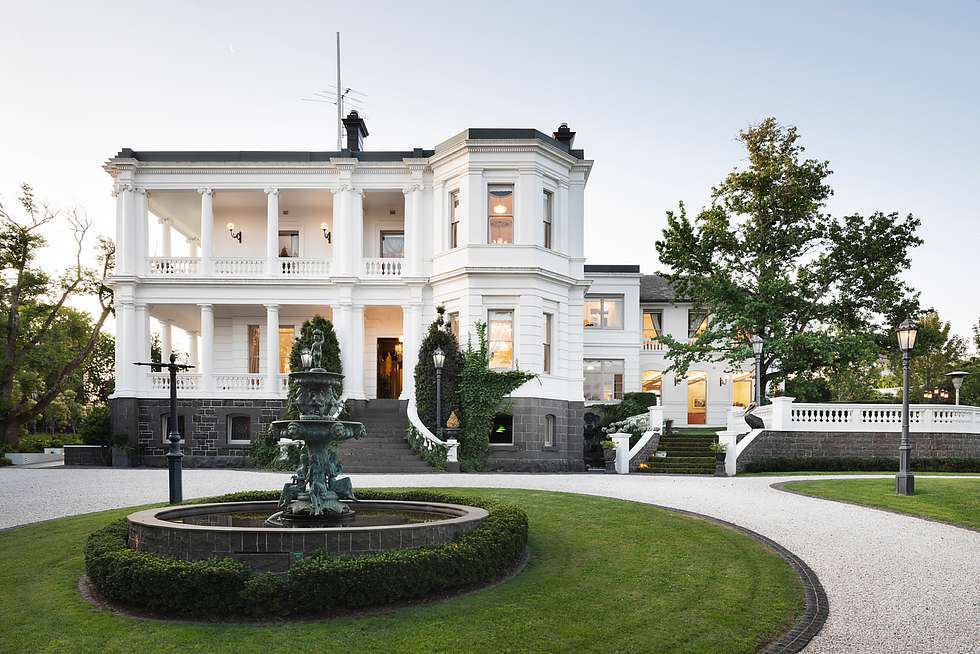
Historic mansions, such as ‘Shrublands’ in Melbourne’s Canterbury, have undeniable old-world gravitas. And with such character come with a certain cost – this lavish home listed at what would’ve been a suburb record $42-$46 million.
However, the home was rumoured to take a $13 million hair cut, with some outlets reporting a price of $29 million.
Abercromby’s agent Jock Langley was tight-lipped about the final sale price.
The home features 9-bedroom, 9-bathroom and enough space for 10 cars among its 42-room spread.
Within the long-list of amenities includes a two-bedroom guest wing, basement cinema, billiards room, historic bluestone wine cellar, library, gym and newly-finished heated indoor pool and wellness centre.
Elsewhere Opulent gold-leaf finishes and crystal chandeliers give way to modern fixtures as highlighted in what’s an industrial-sized contemporary kitchen.
However, the home’s ‘piazza’ is the cherry on top, with the outdoor entertaining spaces fitted with heating via outdoor fireplaces.
This stylish family home combines a classic palette and finishes with a flexible floorplan
Just 55 minutes from Sydney, make this your creative getaway located in the majestic Hawkesbury region.
A Sydney site with a questionable past is reborn as a luxe residential environment ideal for indulging in dining out
Long-term Sydney residents always had handful of not-so-glamourous nicknames for the building on the corner of Cleveland and Baptist Streets straddling Redfern and Surry Hills, but after a modern rebirth that’s all changed.
Once known as “Murder Mall” or “Methadone Mall”, the 1960s-built Surry Hills Shopping Centre was a magnet for colourful characters and questionable behaviour. Today, however, a $500 million facelift of the site — alongside a slow and steady gentrification of the two neighbouring suburbs — the prime corner property has been transformed into a luxury apartment complex Surry Hills Village by developer Toga Group.
The crowning feature of the 122-apartment project is the three-bedroom penthouse, fully completed and just released to market with a $7.5 million price guide.
Measuring 211sqm of internal space, with a 136sqm terrace complete with landscaping, the penthouse is the brand new brainchild of Surry Hills local Adam Haddow, director of architecture at award-winning firm SJB.
Victoria Judge, senior associate and co-interior design lead at SJB says Surry Hills Village sets a new residential benchmark for the southern end of Surry Hills.
“The residential offering is well-appointed, confident, luxe and bohemian. Smart enough to know what makes good living, and cool enough to hold its own amongst design-centric Surry Hills.”
Allan Vidor, managing director of Toga Group, adds that the penthouse is the quintessential jewel in the crown of Surry Hills Village.
“Bringing together a distinct design that draws on the beauty and vibrancy of Sydney; grand spaces and the finest finishes across a significant footprint, located only a stone’s throw away from the exciting cultural hub of Crown St and Surry Hills.”
Created to maximise views of the city skyline and parkland, the top floor apartment has a practical layout including a wide private lobby leading to the main living room, a sleek kitchen featuring Pietra Verde marble and a concealed butler’s pantry Sub-Zero Wolf appliances, full-height Aspen elm joinery panels hiding storage throughout, flamed Saville stone flooring, a powder room, and two car spaces with a personal EV.
All three bedrooms have large wardrobes and ensuites with bathrooms fittings such as freestanding baths, artisan penny tiles, emerald marble surfaces and brushed-nickel accents.
Additional features of the entertainer’s home include leather-bound joinery doors opening to a full wet bar with Sub-Zero wine fridge and Sub-Zero Wolf barbecue.
The Surry Hills Village precinct will open in stages until autumn next year and once complete, Wunderlich Lane will be home to a collection of 25 restaurants and bars plus wellness and boutique retail. The EVE Hotel Sydney will open later in 2024, offering guests an immersive experience in the precinct’s art, culture, and culinary offerings.
The Surry Hills Village penthouse on Baptist is now finished and ready to move into with marketing through Toga Group and inquiries to 1800 554 556.
This stylish family home combines a classic palette and finishes with a flexible floorplan
Just 55 minutes from Sydney, make this your creative getaway located in the majestic Hawkesbury region.



