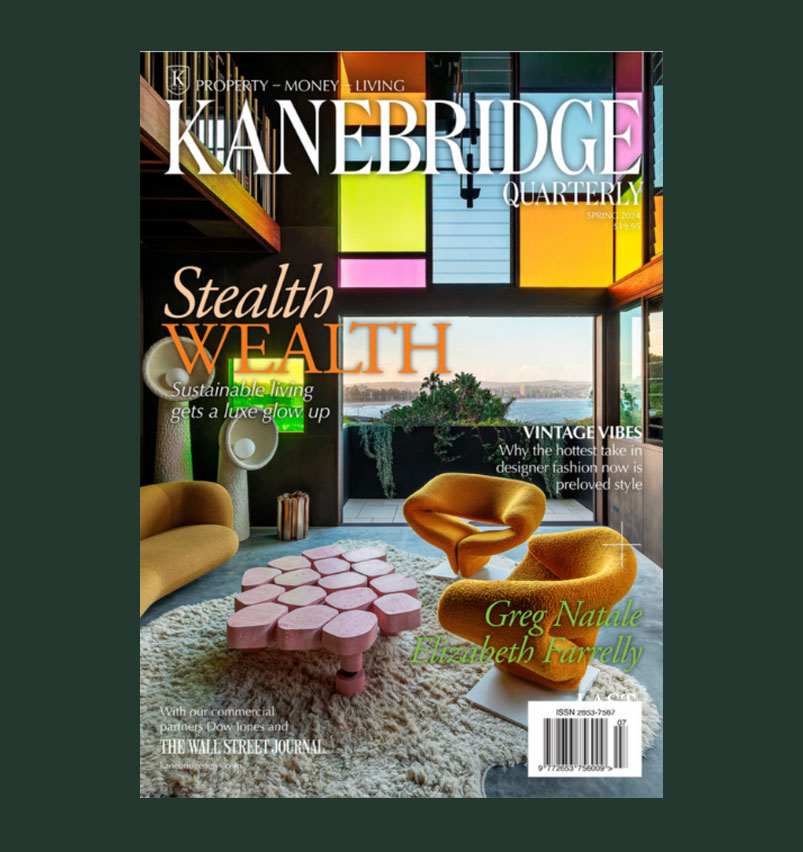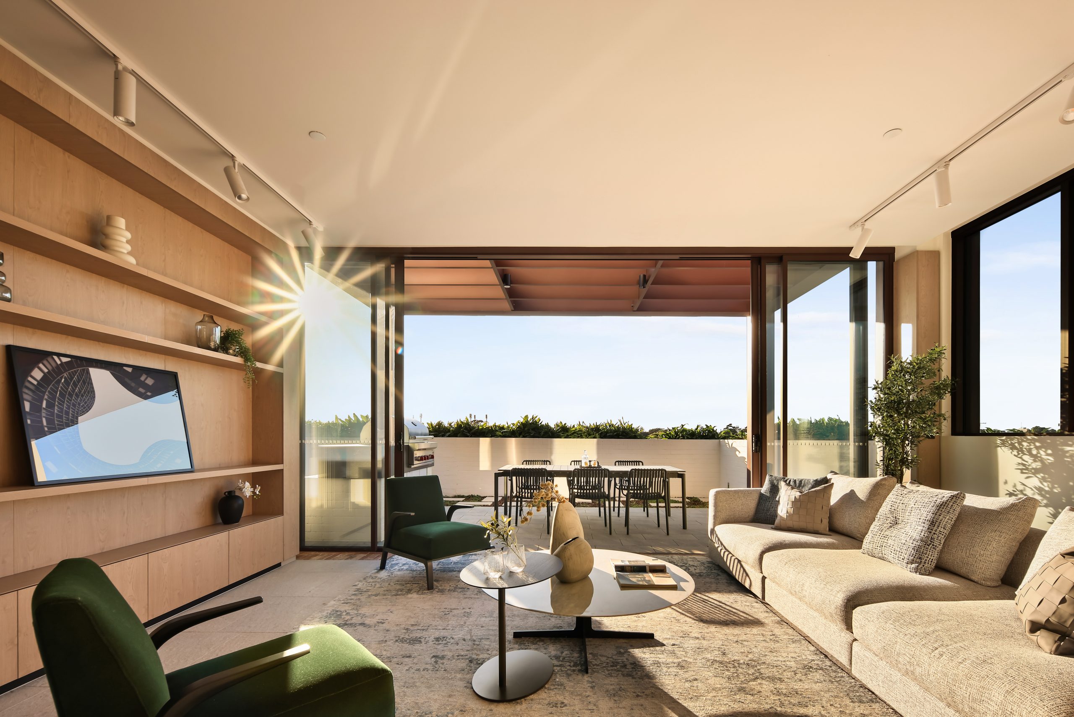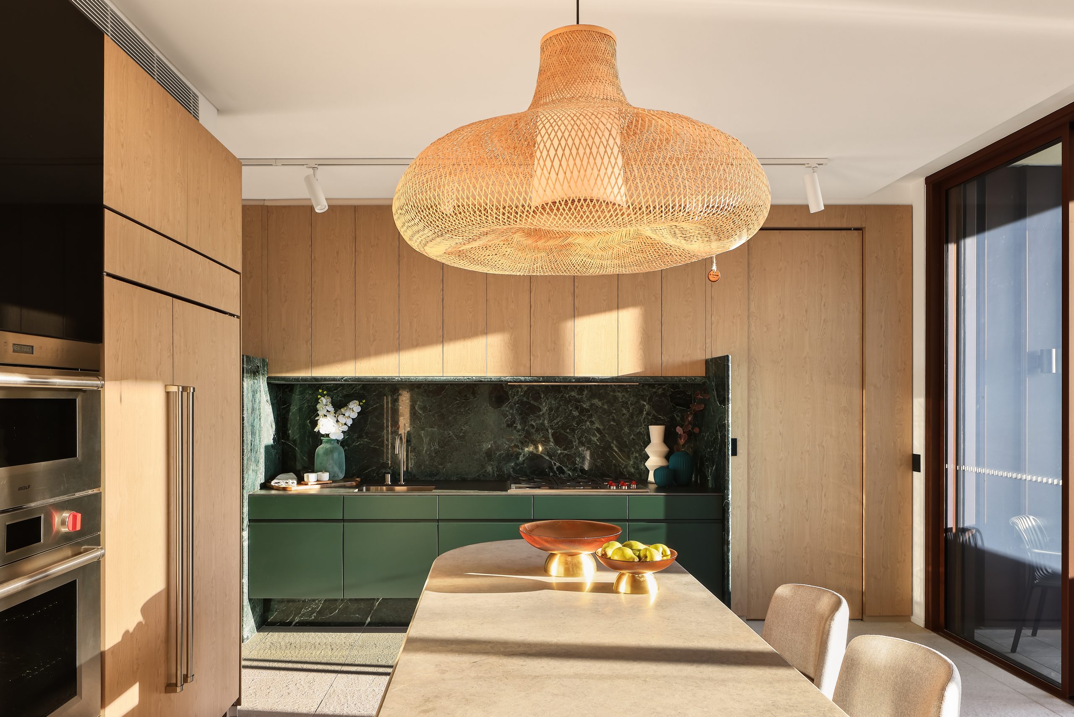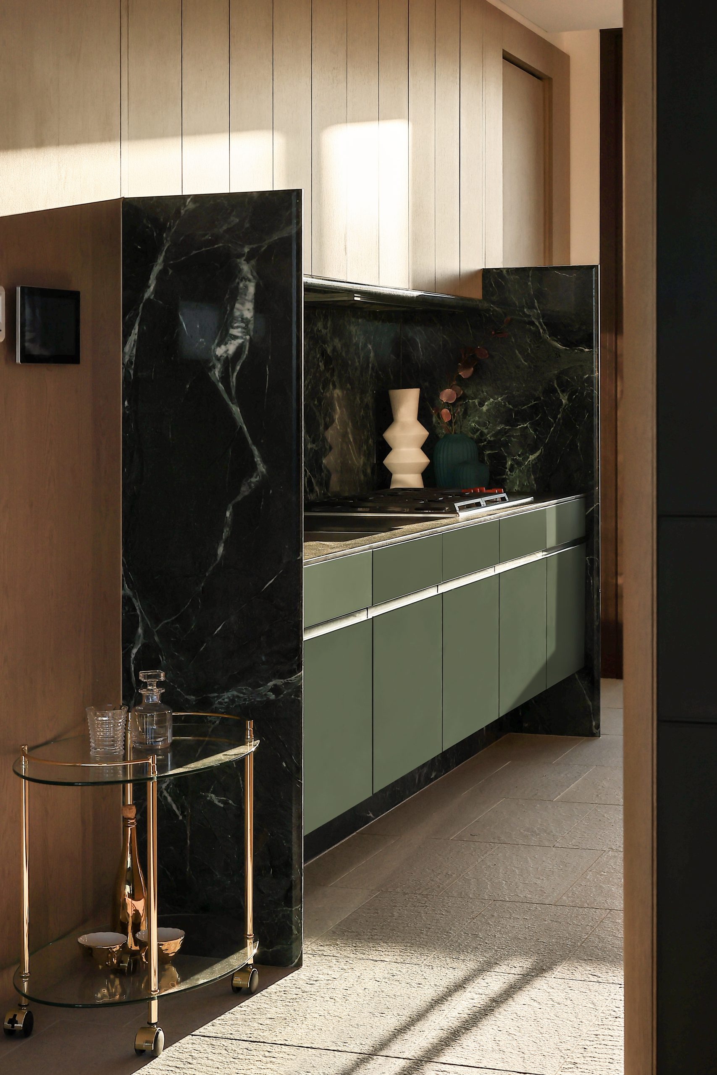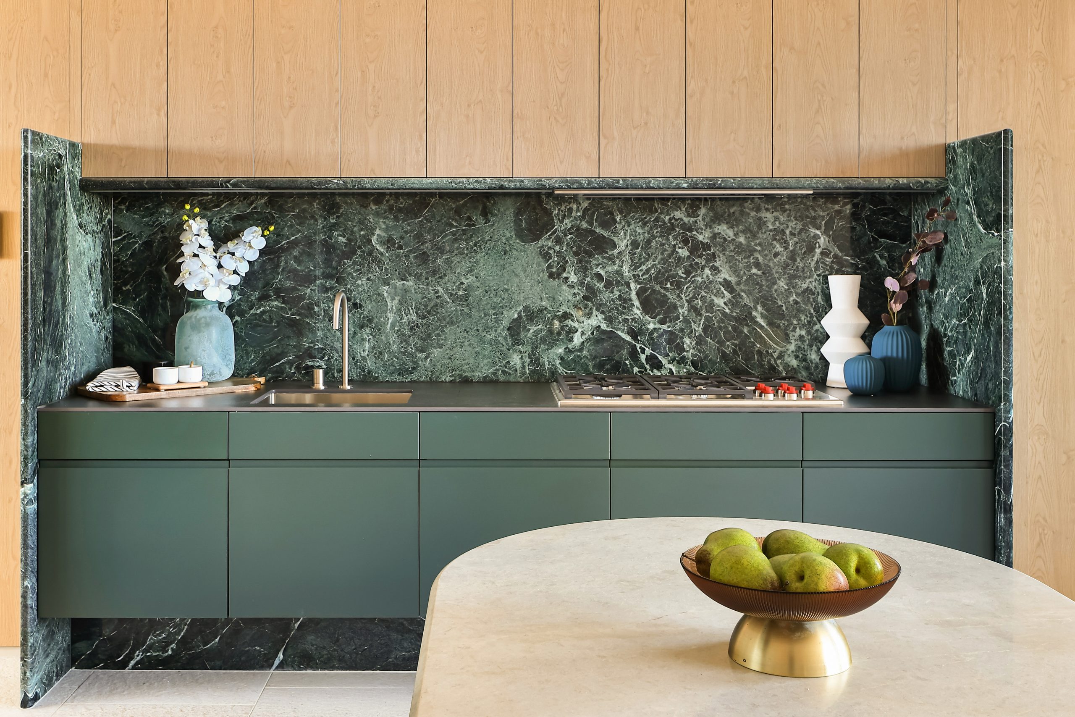What’s Your ‘Home Maintenance’ Style?
Finding your place on the Fixer/Non-Fixer spectrum.
Since ancient times, humans have believed that the world is divided into two types of people: those who perform timely routine maintenance and repair on their homes, and those who don’t.
Fixers take great pride in their understanding of the complications and quirks of their home and how to keep it all working. They possess many tools and manuals. A stud finder. Soldering gun. Extra copper piping in the cellar. A toilet snake. They sometimes won’t stop talking about gutters.
Non-Fixers are overwhelmed, uninterested or too busy to learn the basics of maintenance and routine household repair. They’re terrified that if they try, they’ll start breaking stuff that worked perfectly well. Or they very reasonably believe that if they learn to do one maintenance thing and demonstrate any proficiency in it, they will be on the hook for learning and doing all the other maintenancey things their home requires. Many pay others to do the work. Some Non-Fixers just ignore their house maintenance and repair needs thinking they will go away. Actually, many Non-Fixers do this. Others could be Fixers, but their life is filled with other things they would prefer to do, such as drink martinis on the couch and watch ‘Full House’ reruns.
Conventional wisdom holds that we are assigned a Fixer or Non-Fixer designation at birth and that it is an immutable trait that cannot be altered during our lifetimes, like eye colour or a hatred of cilantro. Alternatively, some fervently believe that our maintenance style is a choice, and that we can simply decide which type of person we wish to be. The extremists among this group also believe that being a Fixer is the only proper, moral choice, and that Non-Fixers are broken, bad humans.
I suggest a third option: We are all on a “maintenance spectrum.” We each have a bit of Fixer and a bit of Non-Fixer and the percentages ebb and flow and shift back and forth as circumstances in our lives and homeownership change.
Take the Late-Life Fixer. This is a person who was always too busy with family and job to learn and perform routine maintenance or repairs. They hired somebody to do these things for them. The math worked: the Non-Fixer’s job paid more money hourly than whatever they paid the professional. They reserved their weekends for friends and family, not Fixing stuff.
Then, they retire. Suddenly, not only does their fixed income require them to learn and perform household maintenance, they actually want to. They are bored with their new, endless hours of free time, which they have because they never developed a real hobby. Fixing stuff also creates a sense of purpose and control that is sorely lacking since they lost their minions and bosses.
Conversely, some lifelong Fixers approach retirement age too tired and broken down by a lifetime of diligent maintenance to continue tackling their perpetual to-do list. So they convert, at an astonishing speed, to a Non-Fixer: They buy a condo, hire out every single interior maintenance and repair project, and if they can’t find someone to do it, they call one of their kids to come over and do it. They begin to drink martinis on the couch while watching reruns of ‘Full House.’
Some Non-Fixers realize that they are Fixers when they purchase a home. After several unsatisfactory encounters with paid professional Fixers who take months to arrive and overcharge by a factor of four, they decide to learn to do it themselves. They venture slowly into this terrain, but thanks to the Font of All Fixer Knowledge (YouTube), they begin exploring projects of which they never could have conceived: fixing garbage disposals, cleaning gutters, changing water filters, even rewiring lamps. They like the sense of self-sufficiency and freedom. They enthusiastically embrace their Fixer identity, including joining a plumbing repair Facebook page and going to electrical-wiring Meetups.
Some people are Maintenance Fluid: A Fixer one day when the stopper/floating-ball mechanism on the toilet stops working; a Non-Fixer the next when the ceiling fan starts making a sound like it’s chewing ground glass.
Of course, there are some who are so far on one end of the spectrum or the other, so wedded to their maintenance identity, they will never move either way. This phenomenon is most common among The Obsessive-Compulsive Fixers, who view maintenance of their home as a battle against entropy and chaos that they simply cannot stop fighting, and the Sloth Non-Fixers, who don’t even know how to work the oven, let alone fix the pilot light. These people never question their identity one way or the other, often due to local cultural norms, family pressure or fear of bullying. On the rare occasions when these people do explore alternatives, they are likely to swing so far to the other side of the spectrum that they become almost unrecognizable to their family and friends, who may ostracize them, especially when a new Fixer convert renders the dishwasher inoperable, or a fledgling Non-Fixer refuses to change out the remote control batteries.
The most important thing, regardless of where on the maintenance spectrum you or your loved ones fall, is to accept that there is no right answer. We must learn to respect and honor people who occupy all points on the Fixer continuum and allow them to explore and experiment with their desires to maintain and repair the siding, gutters, water filters and rotting wood on the deck—or not. Most importantly, remember this: There is no room for hate in household maintenance. Only room for improvement.
 Copyright 2020, Dow Jones & Company, Inc. All Rights Reserved Worldwide. LEARN MORE
Copyright 2020, Dow Jones & Company, Inc. All Rights Reserved Worldwide. LEARN MORE
This stylish family home combines a classic palette and finishes with a flexible floorplan
Just 55 minutes from Sydney, make this your creative getaway located in the majestic Hawkesbury region.
A Sydney site with a questionable past is reborn as a luxe residential environment ideal for indulging in dining out
Long-term Sydney residents always had handful of not-so-glamourous nicknames for the building on the corner of Cleveland and Baptist Streets straddling Redfern and Surry Hills, but after a modern rebirth that’s all changed.
Once known as “Murder Mall” or “Methadone Mall”, the 1960s-built Surry Hills Shopping Centre was a magnet for colourful characters and questionable behaviour. Today, however, a $500 million facelift of the site — alongside a slow and steady gentrification of the two neighbouring suburbs — the prime corner property has been transformed into a luxury apartment complex Surry Hills Village by developer Toga Group.
The crowning feature of the 122-apartment project is the three-bedroom penthouse, fully completed and just released to market with a $7.5 million price guide.
Measuring 211sqm of internal space, with a 136sqm terrace complete with landscaping, the penthouse is the brand new brainchild of Surry Hills local Adam Haddow, director of architecture at award-winning firm SJB.
Victoria Judge, senior associate and co-interior design lead at SJB says Surry Hills Village sets a new residential benchmark for the southern end of Surry Hills.
“The residential offering is well-appointed, confident, luxe and bohemian. Smart enough to know what makes good living, and cool enough to hold its own amongst design-centric Surry Hills.”
Allan Vidor, managing director of Toga Group, adds that the penthouse is the quintessential jewel in the crown of Surry Hills Village.
“Bringing together a distinct design that draws on the beauty and vibrancy of Sydney; grand spaces and the finest finishes across a significant footprint, located only a stone’s throw away from the exciting cultural hub of Crown St and Surry Hills.”
Created to maximise views of the city skyline and parkland, the top floor apartment has a practical layout including a wide private lobby leading to the main living room, a sleek kitchen featuring Pietra Verde marble and a concealed butler’s pantry Sub-Zero Wolf appliances, full-height Aspen elm joinery panels hiding storage throughout, flamed Saville stone flooring, a powder room, and two car spaces with a personal EV.
All three bedrooms have large wardrobes and ensuites with bathrooms fittings such as freestanding baths, artisan penny tiles, emerald marble surfaces and brushed-nickel accents.
Additional features of the entertainer’s home include leather-bound joinery doors opening to a full wet bar with Sub-Zero wine fridge and Sub-Zero Wolf barbecue.
The Surry Hills Village precinct will open in stages until autumn next year and once complete, Wunderlich Lane will be home to a collection of 25 restaurants and bars plus wellness and boutique retail. The EVE Hotel Sydney will open later in 2024, offering guests an immersive experience in the precinct’s art, culture, and culinary offerings.
The Surry Hills Village penthouse on Baptist is now finished and ready to move into with marketing through Toga Group and inquiries to 1800 554 556.
This stylish family home combines a classic palette and finishes with a flexible floorplan
Just 55 minutes from Sydney, make this your creative getaway located in the majestic Hawkesbury region.



