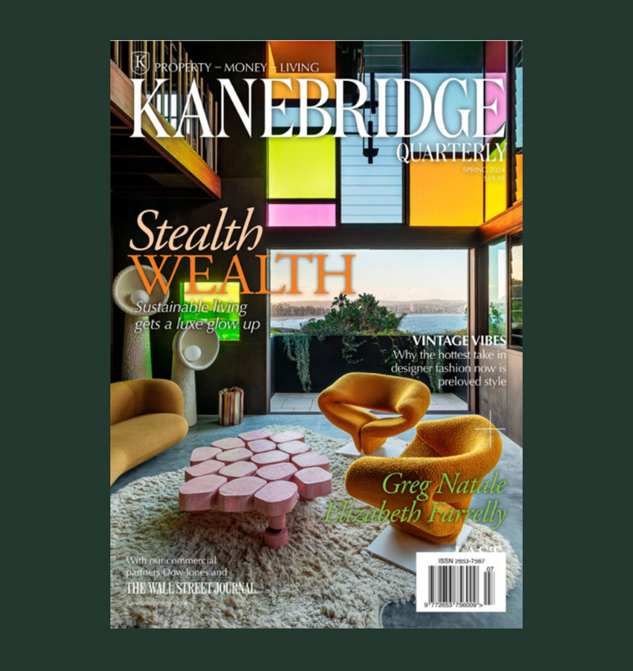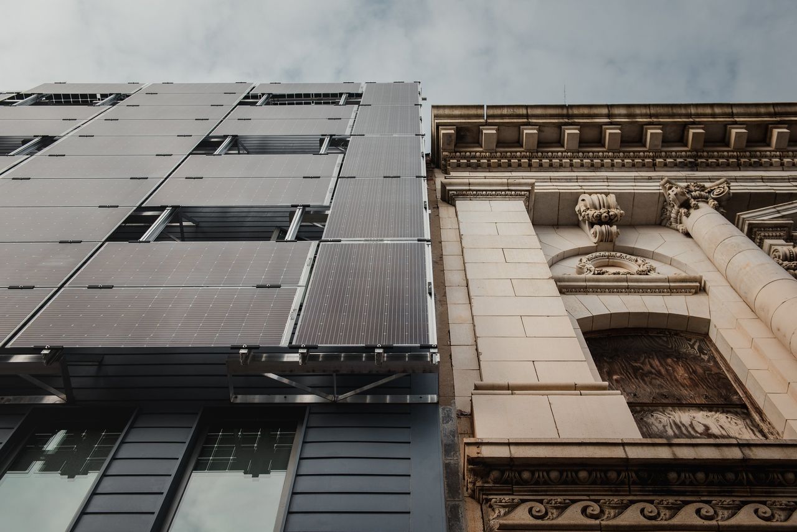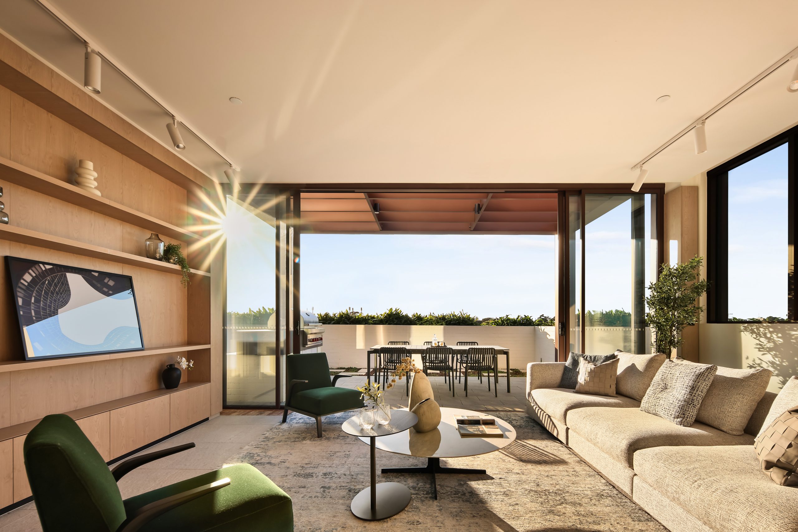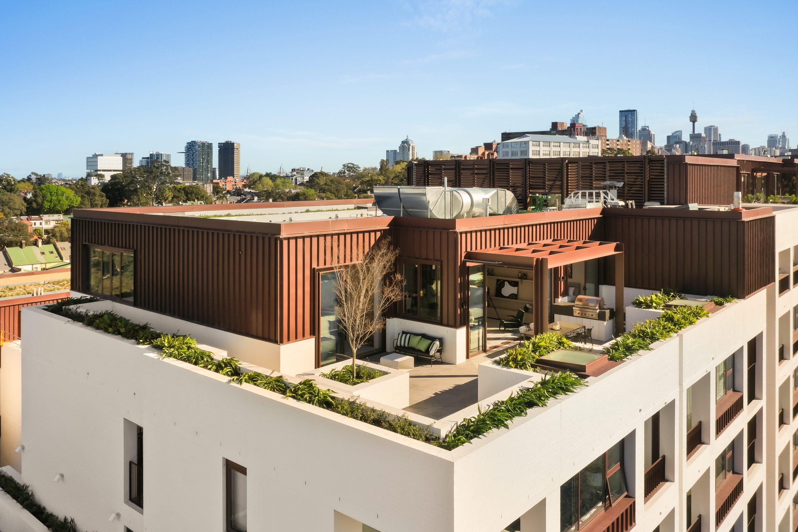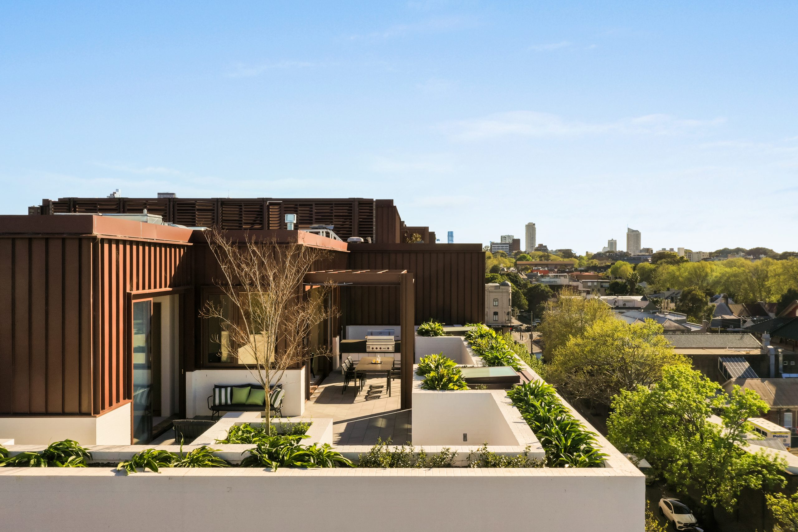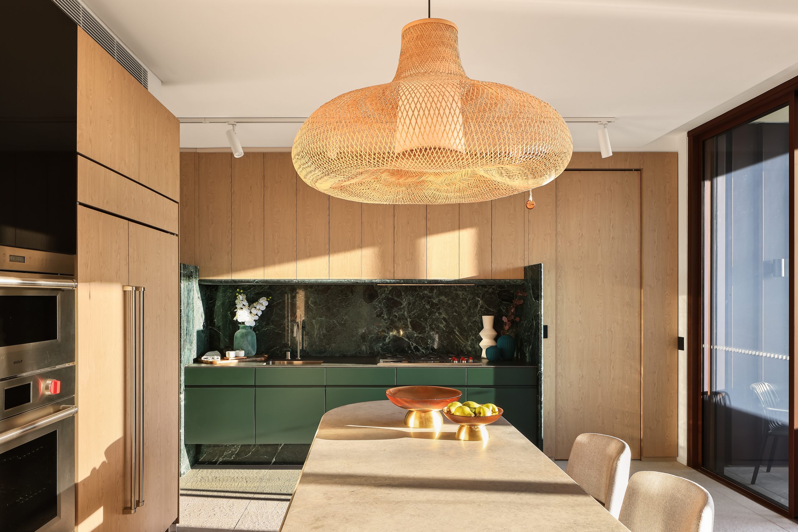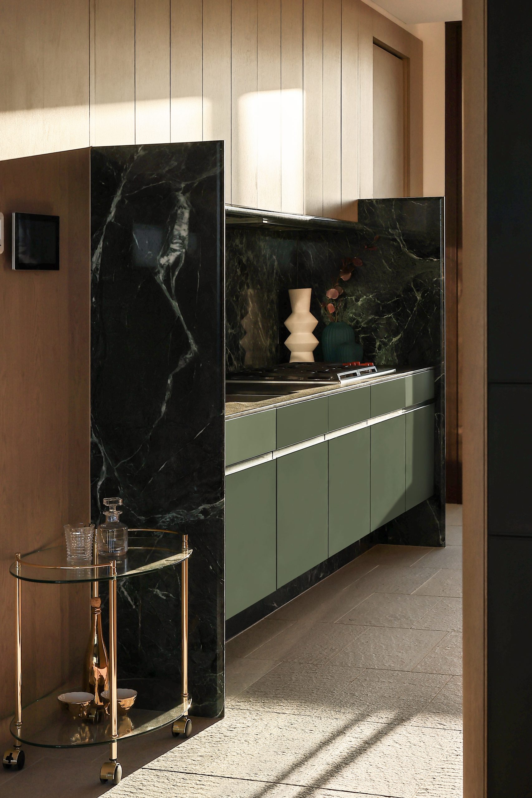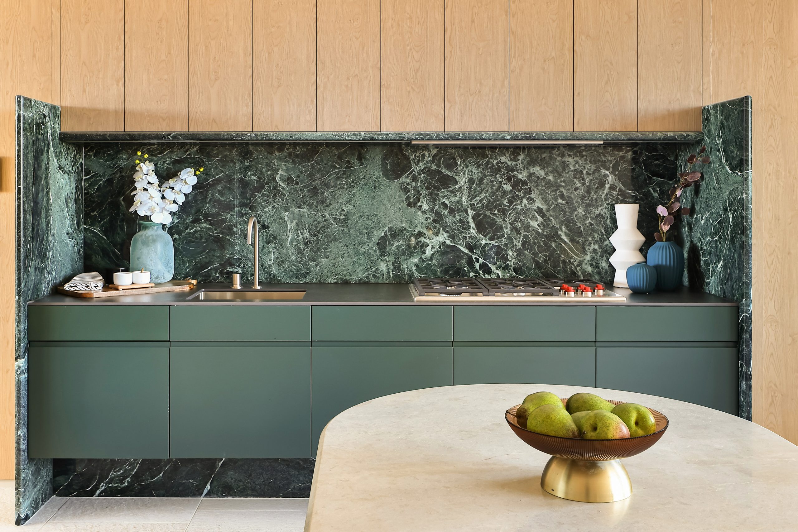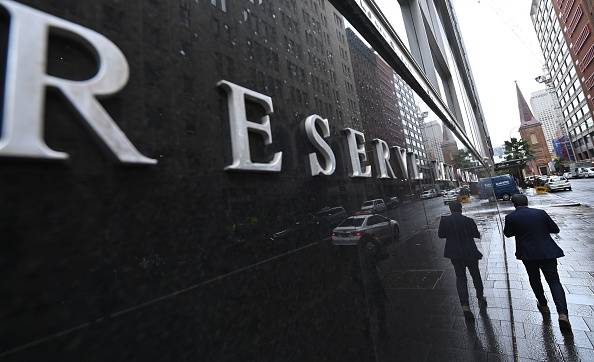An Architecture Firm’s Push To Build Net-Zero Apartments—On A Budget
Philadelphia’s Onion Flats is constructing low-cost buildings that use design, mechanical equipment and residents’ behaviour to slash fossil fuel consumption.
The shiny, onyx-coloured building appears alien in its drab, postindustrial Philadelphia neighbourhood—the love child of a “D-volt battery and the Death Star,” as one local architecture critic put it, admiringly.
Called Front Flats, the four-story building is wrapped on all sides and roof by 492 translucent, double-sided solar panels. The building is airtight and extraordinarily energy-efficient, its developers say.
By driving down consumption and producing electricity from its solar panels, Front Flats is designed to generate its own power. But this isn’t a corporate headquarters where executives can spend lavishly on a showcase edifice. It is 28 apartments, built on a budget for renters who make below the area’s median income. One-bedroom apartments rent for under $1,400, less than the $1,750 average for the neighbourhood, according to rental-listings website Zumper.
Onion Flats, the Philadelphia-based architecture-and-building firm behind Front Flats, is at the forefront of designing low-cost buildings that use design, mechanical equipment and residents’ behaviour to slash fossil fuel consumption.
“As an architect, if I’m not designing buildings that contribute no carbon to the environment then I’m being totally irresponsible,” says Tim McDonald, 56, a principal in Onion Flats. “I might as well be designing buildings that sit on marshmallows.”
Buildings contribute 38% of global greenhouse-gas emissions, including heating, cooling and construction materials, according to the International Energy Agency. The building industry is growing more interested in low-carbon construction, but few architects or contractors have experience with it. Many believe it significantly raises costs. Onion Flats wants to demonstrate that it can be done affordably and at scale, prodding others to follow and policymakers to enact energy-efficient building codes.
Mark Lyles, a project manager at the New Buildings Institute, a nonprofit based in Portland, Ore., that promotes low-carbon construction, says the work by Onion Flats is noteworthy because it ties together on-site renewable energy generation with “deep efficiency.”
Mr McDonald and his partners, he says, are “always asking where can I reduce energy consumption. A lot of his projects are bellwethers for where things are going.”
Onion Flats is one of several firms trying to build very energy-efficient housing. In Manhattan’s East Harlem neighbourhood, a 709-unit affordable housing development called Sendero Verde is under construction; it is intended to be among the most energy-efficient multifamily buildings in the world. In Portland, Ore., a 10-story, 127-apartment retirement community is slated to start construction this spring, and is expected to use up to 60% less energy than a typical multiunit building.
Onion Flats is a family affair. Two of Mr McDonald’s brothers, Patrick and Johnny, are also principals, as is Howard Steinberg, a friend since seventh grade in suburban Philadelphia.
Front Flats is its most ambitious attempt at a “net zero” building—a structure that throughout a year generates as much energy as it consumes. The solar skin—which is 60cm away from the windows and exterior—generates electricity, keeps the building cool in the summer by blocking the sun, and provides privacy to tenants. “You can’t see into people’s apartments, but they can see you,” Mr McDonald says.
The building, which opened in January 2020, doesn’t have a natural gas line and uses electricity for heat and hot water. From January through June, it generated more electricity than it needed and sold the excess onto the local power grid, Mr McDonald says. In July, August and September, it drew more kilowatt-hours than it generated. Overall, it is still ahead, Mr McDonald says, but since the pandemic slowed leasing and the building wasn’t fully occupied until the fall, the true test of whether the building is net zero will come this year with apartments full of people charging their mobile phones and playing on game consoles.
The firm has built several residential buildings in Philadelphia over the years and plans to keep going. The principals have learned that actual energy consumption is often greater than what the models predict. The culprit is “plug load”; people plug in bigger televisions and more electricity gobbling devices than expected.
About a mile south of Front Flats, Onion Flats built another apartment building called the Battery which attempts to tackle this problem. LEDs on the outside of the Battery are connected to particular apartments, although which light connects to which isn’t obvious to passersby or residents. When an apartment is using less electricity than its share of what is being generated, it glows green; otherwise, it glows red. The system, after encountering a software problem, is expected to go online this year.
After building its first government-subsidized, ultra energy-efficient townhouse for low-income residents in 2012, Onion Flats lobbied the Pennsylvania Housing Finance Authority, a state agency that distributes federal low-income tax credits, to consider an energy efficiency standard known as “passive house” construction when determining which builders were awarded the coveted credits. “We said ‘If we can do this, why can’t other developers’?” says Mr McDonald. After one meeting, the state agreed to give developers extra consideration for using a passive house design, beginning in 2015. (Onion Flats didn’t use the credit for Front Flats.)
The passive house projects didn’t cost much more to build than traditional apartment buildings—despite costing considerably less to heat and cool, according to an analysis of construction costs for residential projects over the past five years that the authority performed at the request of The Wall Street Journal.
“Not only is that encouraging, but the end result should be lower utility costs for the life of these passive house apartment buildings,” Robin Wiessmann, executive director of the agency, said in a statement. Tenants at Front Flats pay US$40 a month for utilities. Fifteen states are copying Pennsylvania’s approach and have begun using incentives to encourage more super-efficient apartment buildings.
Mr McDonald says he hopes that buildings that generate their own electricity will become commonplace.
“People don’t say, ‘I want to be known as an architect that has bathrooms in all our buildings.’ No, that’s just a given,” he says. “Being green, being sustainable, being carbon-neutral, should just be what it means to be a good architect.”
 Copyright 2020, Dow Jones & Company, Inc. All Rights Reserved Worldwide. LEARN MORE
Copyright 2020, Dow Jones & Company, Inc. All Rights Reserved Worldwide. LEARN MORE
This stylish family home combines a classic palette and finishes with a flexible floorplan
Just 55 minutes from Sydney, make this your creative getaway located in the majestic Hawkesbury region.
A Sydney site with a questionable past is reborn as a luxe residential environment ideal for indulging in dining out
Long-term Sydney residents always had handful of not-so-glamourous nicknames for the building on the corner of Cleveland and Baptist Streets straddling Redfern and Surry Hills, but after a modern rebirth that’s all changed.
Once known as “Murder Mall” or “Methadone Mall”, the 1960s-built Surry Hills Shopping Centre was a magnet for colourful characters and questionable behaviour. Today, however, a $500 million facelift of the site — alongside a slow and steady gentrification of the two neighbouring suburbs — the prime corner property has been transformed into a luxury apartment complex Surry Hills Village by developer Toga Group.
The crowning feature of the 122-apartment project is the three-bedroom penthouse, fully completed and just released to market with a $7.5 million price guide.
Measuring 211sqm of internal space, with a 136sqm terrace complete with landscaping, the penthouse is the brand new brainchild of Surry Hills local Adam Haddow, director of architecture at award-winning firm SJB.
Victoria Judge, senior associate and co-interior design lead at SJB says Surry Hills Village sets a new residential benchmark for the southern end of Surry Hills.
“The residential offering is well-appointed, confident, luxe and bohemian. Smart enough to know what makes good living, and cool enough to hold its own amongst design-centric Surry Hills.”
Allan Vidor, managing director of Toga Group, adds that the penthouse is the quintessential jewel in the crown of Surry Hills Village.
“Bringing together a distinct design that draws on the beauty and vibrancy of Sydney; grand spaces and the finest finishes across a significant footprint, located only a stone’s throw away from the exciting cultural hub of Crown St and Surry Hills.”
Created to maximise views of the city skyline and parkland, the top floor apartment has a practical layout including a wide private lobby leading to the main living room, a sleek kitchen featuring Pietra Verde marble and a concealed butler’s pantry Sub-Zero Wolf appliances, full-height Aspen elm joinery panels hiding storage throughout, flamed Saville stone flooring, a powder room, and two car spaces with a personal EV.
All three bedrooms have large wardrobes and ensuites with bathrooms fittings such as freestanding baths, artisan penny tiles, emerald marble surfaces and brushed-nickel accents.
Additional features of the entertainer’s home include leather-bound joinery doors opening to a full wet bar with Sub-Zero wine fridge and Sub-Zero Wolf barbecue.
The Surry Hills Village precinct will open in stages until autumn next year and once complete, Wunderlich Lane will be home to a collection of 25 restaurants and bars plus wellness and boutique retail. The EVE Hotel Sydney will open later in 2024, offering guests an immersive experience in the precinct’s art, culture, and culinary offerings.
The Surry Hills Village penthouse on Baptist is now finished and ready to move into with marketing through Toga Group and inquiries to 1800 554 556.
This stylish family home combines a classic palette and finishes with a flexible floorplan
Just 55 minutes from Sydney, make this your creative getaway located in the majestic Hawkesbury region.



