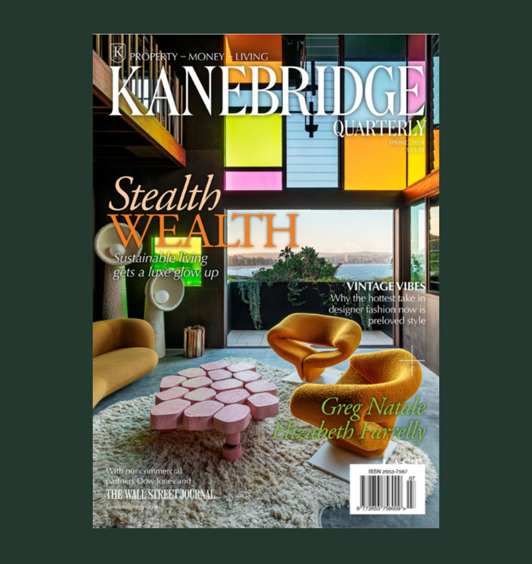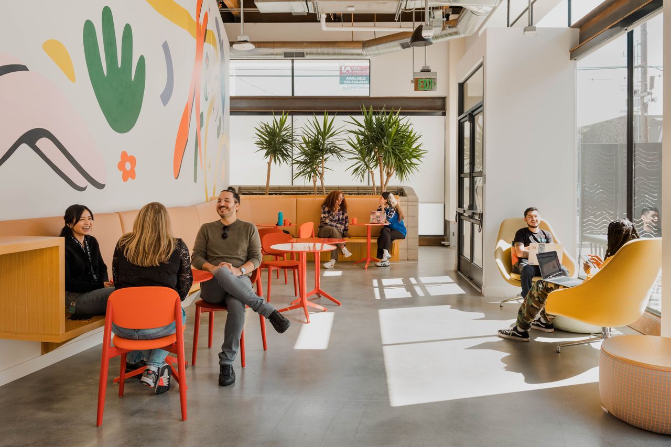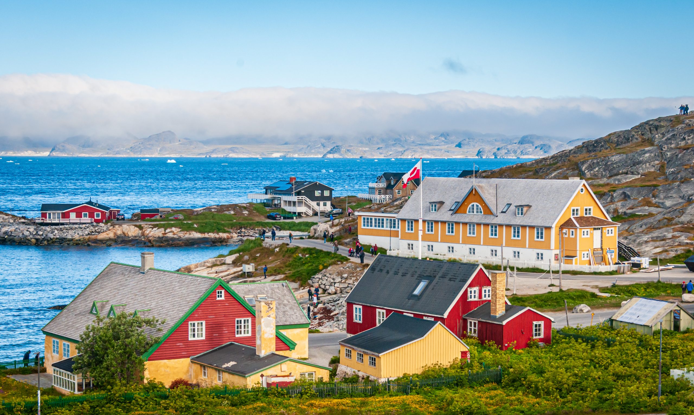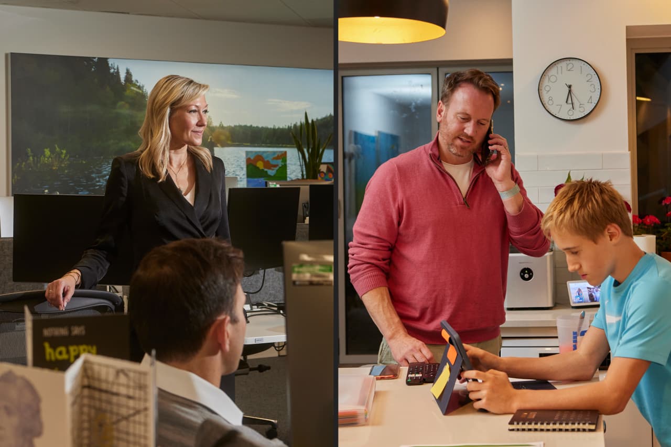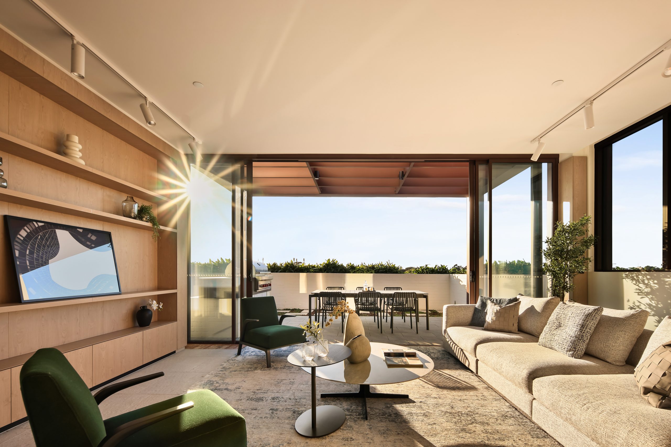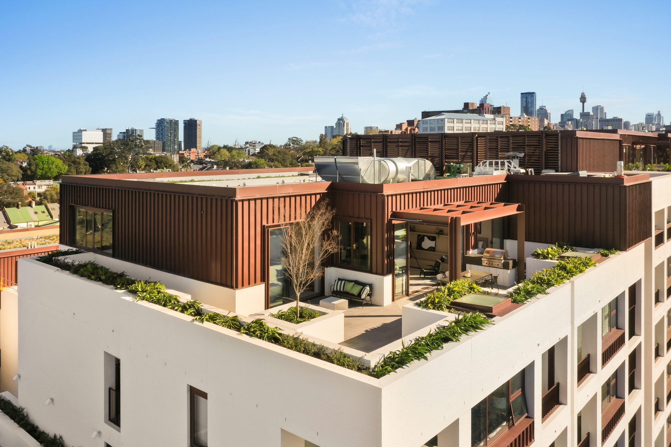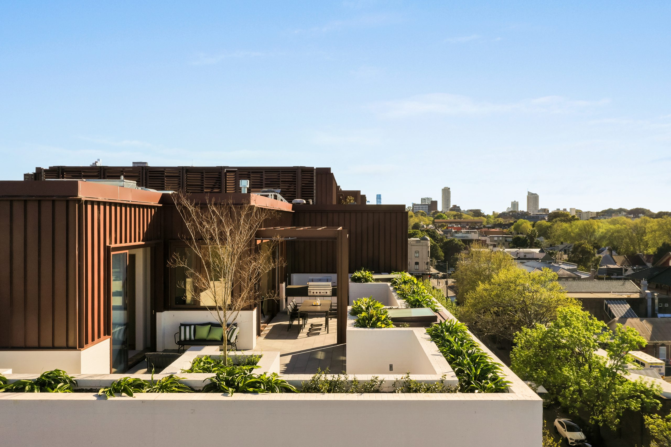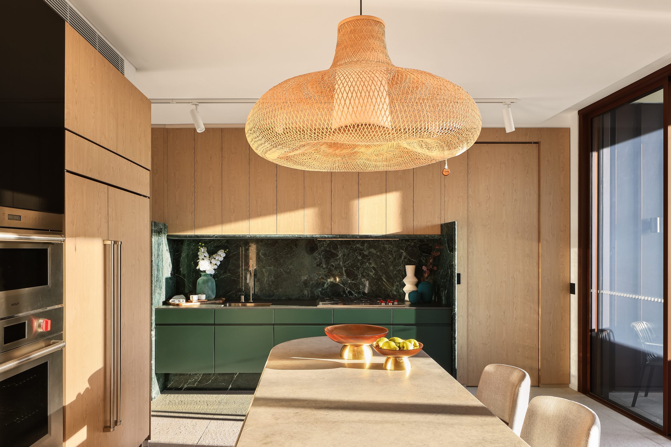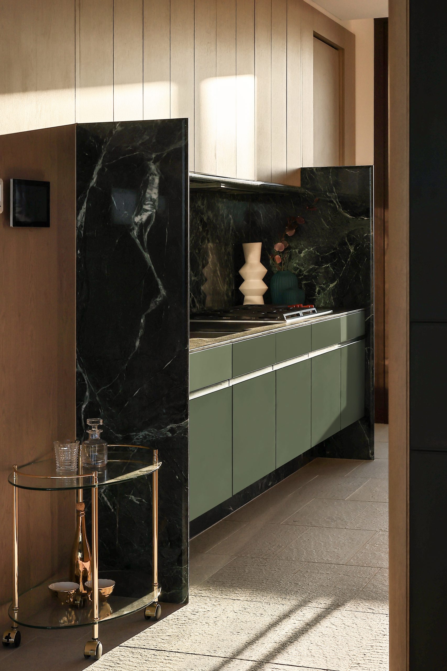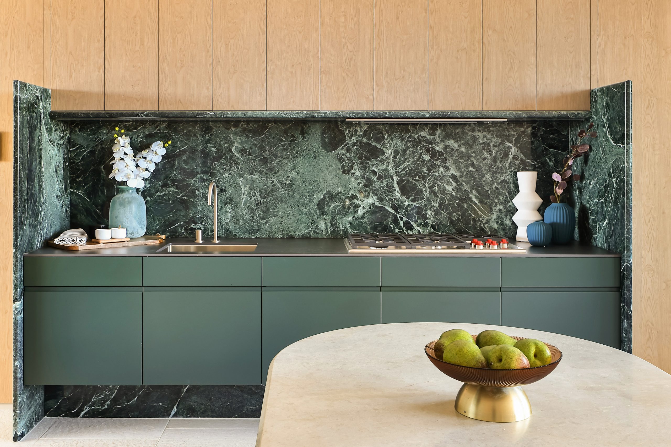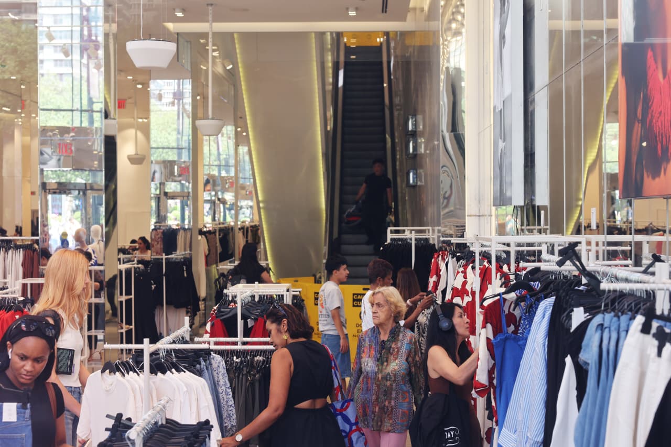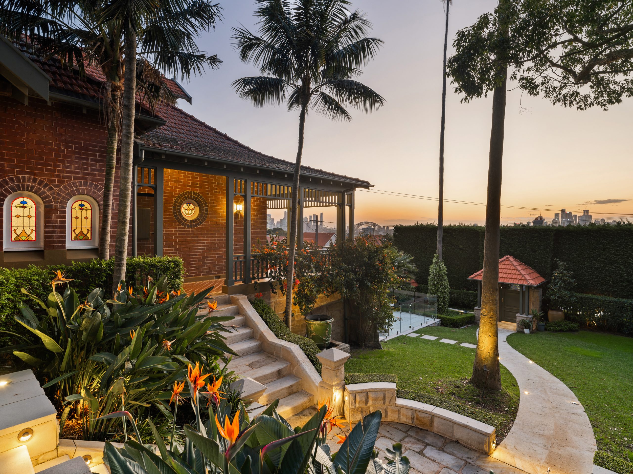How Office Design Has to Change in a Postpandemic Workplace
Hybrid work has transformed what many offices are hoping to accomplish. The way they look has to be transformed as well.
Over the past four years, a contentious conversation has played out in the world of design: What is the future of work, and what should it actually look like?
The conversation, once a place of common ground, takes as self-evident our desire not to return to where we were before the pandemic, but to move forward in showcasing a new visual expression of what work can be.
In many ways, that means a wholesale rethinking of how an office looks. As functions change, so must form. But as anybody who has cursed or praised their workspace knows all too well, design has the potential to be an optimistic act, where invention and ideas have the power to change our lives for the better.
Rarely have we needed that optimism more than we do now in our post pandemic workplace. In our quest, designers have embraced three universal truths about the reinvented workplace: the widespread adoption of hybrid work models; the importance of well-being in the workplace; and the increased desire to make the workplace meaningful. These three priorities have prompted designers to undertake a fresh journey in conceptualising and designing workspaces crafted for a new era.
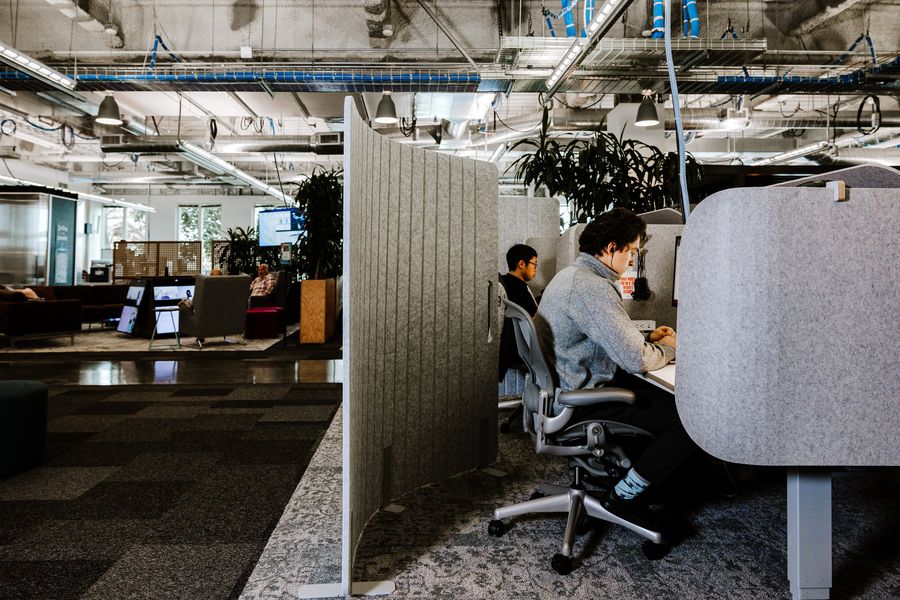
The new hybrid workplace
There was a time when the design of an office was simple and straightforward. Everyone had a desk, meetings occurred in conference rooms, and social moments were allocated to corner water coolers, small footprint kitchens and a copy room.
Over the past few decades, the design of the workplace has seen a tremendous evolution beyond the simple and toward the diverse, with workplaces introducing such elements as game rooms, meditation spaces, all-hands assembly halls, screening rooms, full catering kitchens, coffee bars, podcast studios, gyms—just to name a few!
But in many ways, those changes are minor compared with what must happen now. Workers’ expectations changed during the pandemic. They got used to many of the pleasures of a home environment—and they want some of those pleasures transferred to the workplace; the separation between what work looks like and what home looks like can’t be as stark as it once was. The generational differences also became more apparent, as new workers began their careers working from home, making their expectations of the workplace often different from previous generations’.
In addition, home has become a place for “solitary” work time, which means the office becomes a place that has to be more conducive to collaboration and less a place to get away by oneself.
What exactly might that look like? In some cases, desks are being replaced with lounge- configured soft seating and warmer temperature lighting; conference rooms are being removed from their enclosures and being brought out into the open; and private offices are being made bookable, so that more people can access them when they need focus days in the office.
It may appear that these simple changes wouldn’t have a large visual impact on the built environment, but they do. Bringing conferencing into the open, offices are visually shifting to a more active and dynamic space where collaboration and activity are front and centre. And where clients lean toward more social and soft seating, the overall vibe quickly moves from a familiar office to more of a buzzy cafe where coming together occurs across a coffee table in lieu of a conference table. It can make all the difference.
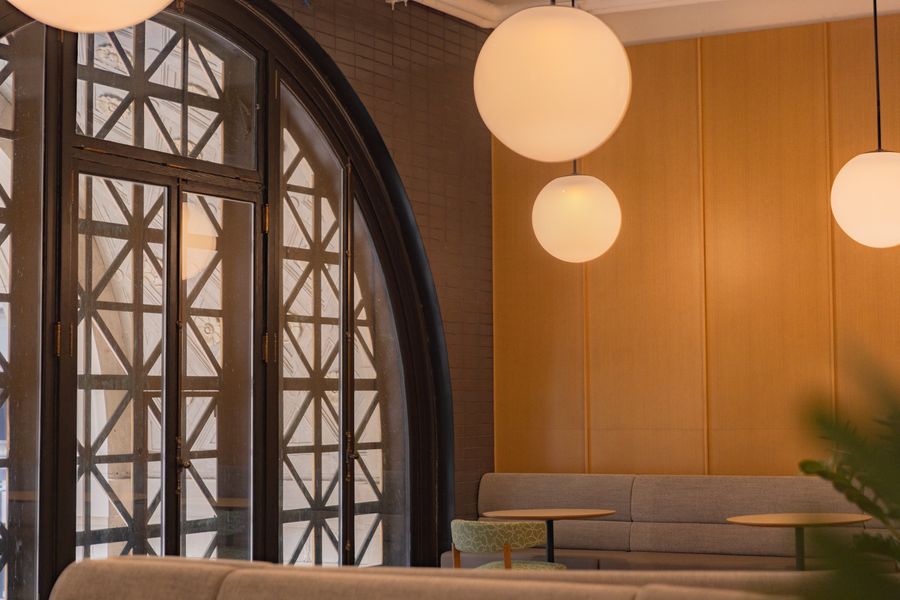
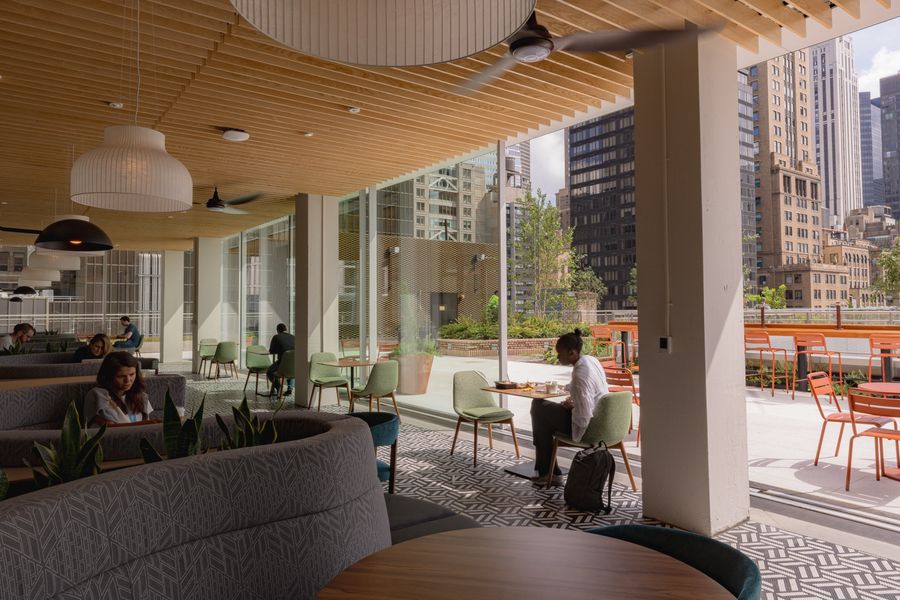
Workplace wellness
During the post pandemic recovery period, our clients expressed heightened concern for the safety of their staff. People want to feel protected and healthy when returning to work. That means investing in the mechanical systems and ventilation strategies that clean and move the air within a space, and in materials that remove or reduce airborne toxins and harmful materials from daily touch.
The most visible tie to wellness comes from a renewed desire to connect to nature. That can be a view outdoors, outdoor terraces or designing opportunities to bring nature indoors with lush and verdant interior landscapes. Whether it be the visual connection to, or the direct ability to touch and engage with landscape, the impact on the visual environment is tremendous.
To complement this natural touch, we are also seeing an investment in the use of natural daylighting in spaces through more-intelligent lighting controls and a reduction of artificial lighting in favour of natural daylighting.
It’s more than work
Work and life were distinct in the past, but in the past decade, offices have expanded to include more aspects of daily life. The post pandemic office accelerated that expansion. Today, office design aims to blur these boundaries by inviting everyday experiences into the workspace. This is perhaps the most important, and it’s a notion we call “life-ing.”
We are seeing a concerted shift toward making the work environment far more participatory with the outside world due to two critical factors—an abundance of space and a need for energy in the workplace. For companies moving toward hybrid, the overall reduction in staff population comes with it a feeling of emptiness in the office. If it feels empty, productivity and absenteeism increase.
In an effort to fill that void, we challenge our clients: Bring the community and the public into, at minimum, 10% of their footprint through programming that defines new purpose for the workplace. Where once an organisation’s workspace was purely focused on its own work, these spaces now invite events, community and ways of coming together into their workplaces without a desk in sight.
For our client Spotify’s Content Campus in the Los Angeles Arts District, we designed a space that is a collection of music and podcast facilities that connects artists with what they need to launch their careers—including listening rooms, recording studios and a screening room. We also included a 900-person music venue for live performances that is easily configured to open up to the surrounding neighbourhood.
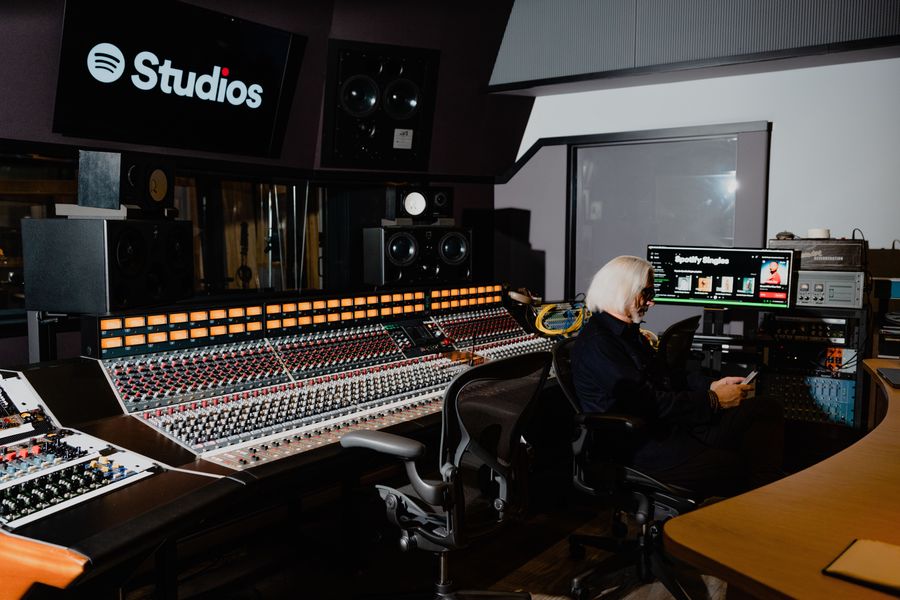
The most interesting part throughout these production spaces are the workplaces for
Spotify’s employees. They are scattered between these active spaces and adorned with traditional, but bookable, desks. Open and flexible collaboration areas are woven through the space, made up of lounge seating, high-top tables and comfortable nooks, various sized conference rooms, game rooms and coffee lounges.
Creativity is further fueled by vibrant, full-height artist murals, and soft music plays across the full space. The mixing of the traditional and familiar work environments with the artists’ spaces creates a visual atmosphere that celebrates the overlap of functions to make the overall experience much more than a traditional office space.
Community programming
At our own headquarters in Los Angeles, we have challenged ourselves to use our abundance of newfound space with opportunities to change the visual fabric of our office through new community-driven programming.
For example, our space once defined as our “all hands” now flexes as community space for our neighbours by serving as a polling place, community events, and as a shared co-working site for clients, collaborators and neighbourhood researchers. What makes this adjustment successful is the anticipation of the unexpected: Seeing the community step inside our doors and develop new connections that you wouldn’t ordinarily find in the workplace disrupts the day-to-day with renewed and visible energy.
Surprise, disruption and renewed energy are the hallmarks of what the next five years could bring, as designers take advantage of a remarkable opportunity to shift away from how work has been defined over the past decades.
As workplace design evolves, we know that the experience of work is more meaningful when we broaden the circle of influence and are connected to who we are—both at work and in life. We all see the reward from opening the doors and embracing the outside world inside the office. In the decades to come, I hope to look back on this moment as the moment the workplace, once again, became irresistible.
 Copyright 2020, Dow Jones & Company, Inc. All Rights Reserved Worldwide. LEARN MORE
Copyright 2020, Dow Jones & Company, Inc. All Rights Reserved Worldwide. LEARN MORE
This stylish family home combines a classic palette and finishes with a flexible floorplan
Just 55 minutes from Sydney, make this your creative getaway located in the majestic Hawkesbury region.
A Sydney site with a questionable past is reborn as a luxe residential environment ideal for indulging in dining out
Long-term Sydney residents always had handful of not-so-glamourous nicknames for the building on the corner of Cleveland and Baptist Streets straddling Redfern and Surry Hills, but after a modern rebirth that’s all changed.
Once known as “Murder Mall” or “Methadone Mall”, the 1960s-built Surry Hills Shopping Centre was a magnet for colourful characters and questionable behaviour. Today, however, a $500 million facelift of the site — alongside a slow and steady gentrification of the two neighbouring suburbs — the prime corner property has been transformed into a luxury apartment complex Surry Hills Village by developer Toga Group.
The crowning feature of the 122-apartment project is the three-bedroom penthouse, fully completed and just released to market with a $7.5 million price guide.
Measuring 211sqm of internal space, with a 136sqm terrace complete with landscaping, the penthouse is the brand new brainchild of Surry Hills local Adam Haddow, director of architecture at award-winning firm SJB.
Victoria Judge, senior associate and co-interior design lead at SJB says Surry Hills Village sets a new residential benchmark for the southern end of Surry Hills.
“The residential offering is well-appointed, confident, luxe and bohemian. Smart enough to know what makes good living, and cool enough to hold its own amongst design-centric Surry Hills.”
Allan Vidor, managing director of Toga Group, adds that the penthouse is the quintessential jewel in the crown of Surry Hills Village.
“Bringing together a distinct design that draws on the beauty and vibrancy of Sydney; grand spaces and the finest finishes across a significant footprint, located only a stone’s throw away from the exciting cultural hub of Crown St and Surry Hills.”
Created to maximise views of the city skyline and parkland, the top floor apartment has a practical layout including a wide private lobby leading to the main living room, a sleek kitchen featuring Pietra Verde marble and a concealed butler’s pantry Sub-Zero Wolf appliances, full-height Aspen elm joinery panels hiding storage throughout, flamed Saville stone flooring, a powder room, and two car spaces with a personal EV.
All three bedrooms have large wardrobes and ensuites with bathrooms fittings such as freestanding baths, artisan penny tiles, emerald marble surfaces and brushed-nickel accents.
Additional features of the entertainer’s home include leather-bound joinery doors opening to a full wet bar with Sub-Zero wine fridge and Sub-Zero Wolf barbecue.
The Surry Hills Village precinct will open in stages until autumn next year and once complete, Wunderlich Lane will be home to a collection of 25 restaurants and bars plus wellness and boutique retail. The EVE Hotel Sydney will open later in 2024, offering guests an immersive experience in the precinct’s art, culture, and culinary offerings.
The Surry Hills Village penthouse on Baptist is now finished and ready to move into with marketing through Toga Group and inquiries to 1800 554 556.
This stylish family home combines a classic palette and finishes with a flexible floorplan
Just 55 minutes from Sydney, make this your creative getaway located in the majestic Hawkesbury region.



