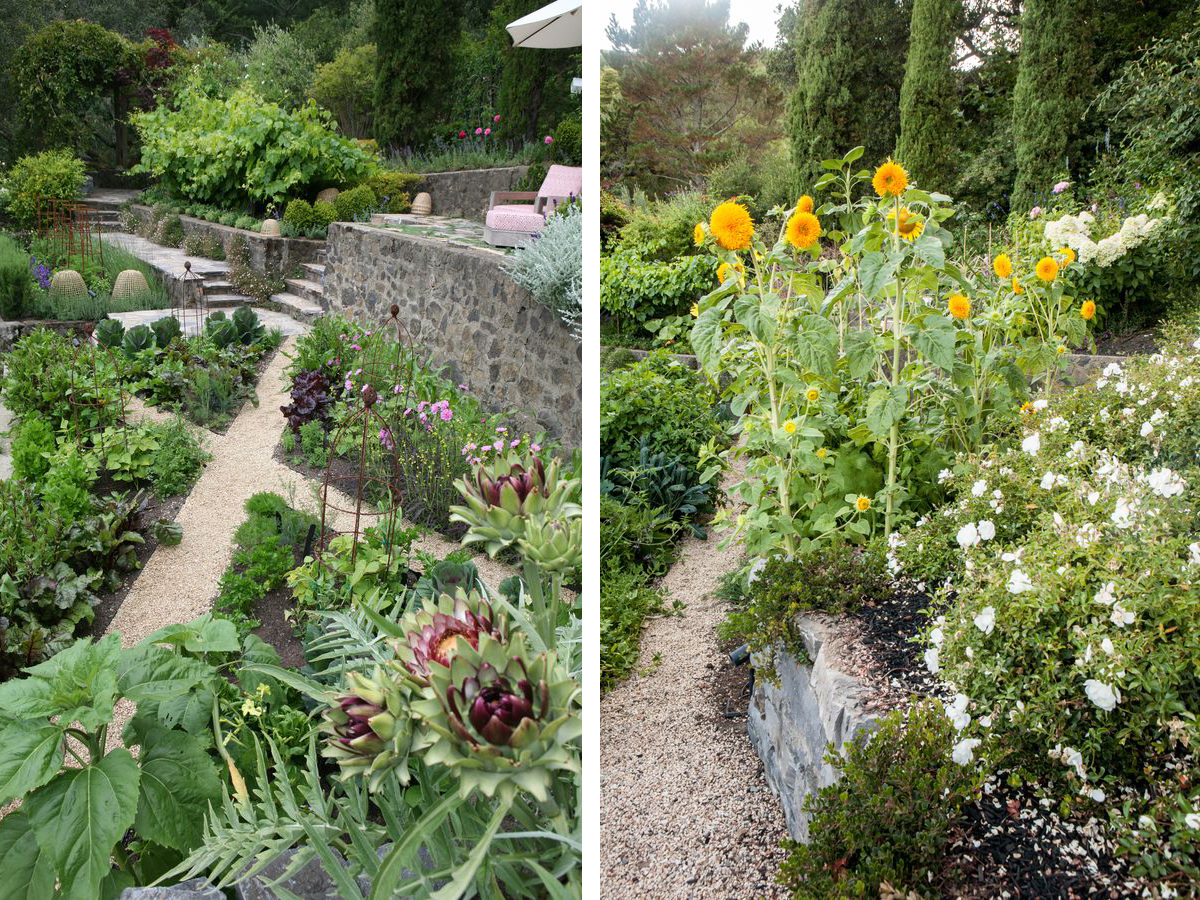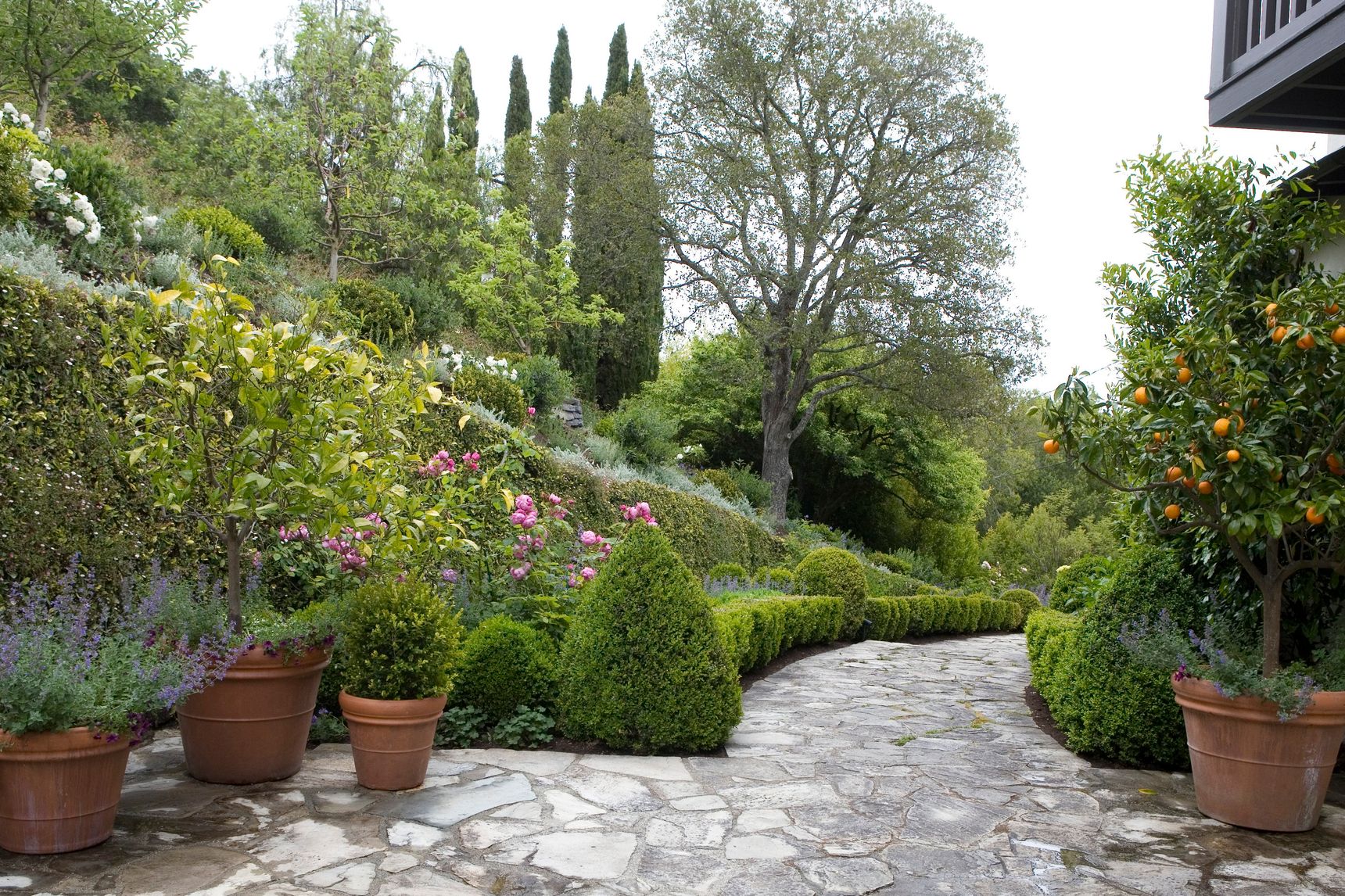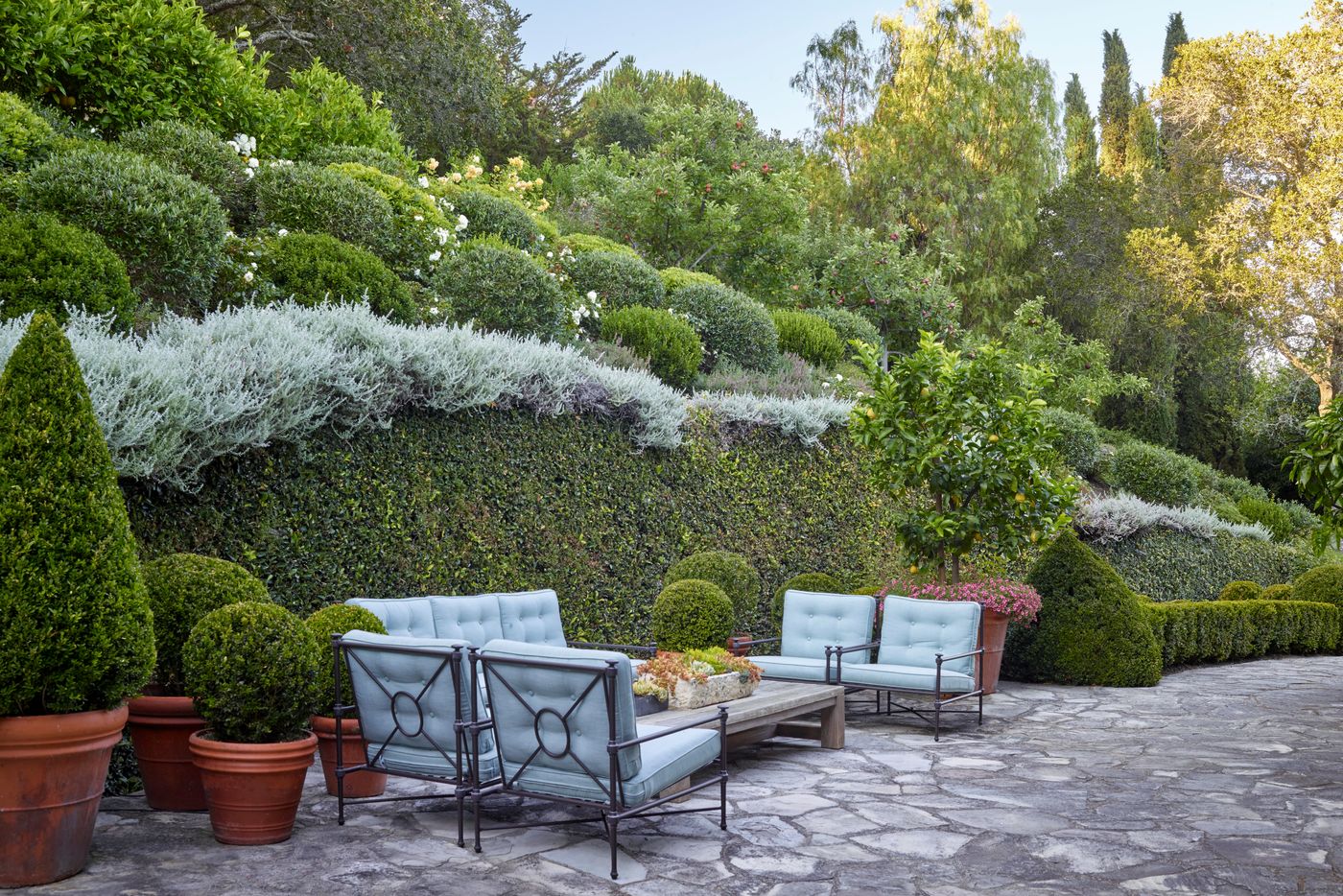How to Create a Garden That Pleases the Whole Family
This California garden checks all the boxes. Here’s how it came together.
THERE WAS was nothing you could call a yard,” recalled landscape designer Janell Denler Hobart of first visiting the San Anselmo, Calif., site where her clients, a young family, had recently bought a residence. The home’s main entrance opened onto a hillside that was extremely steep and utterly barren, said the designer, whose firm, Denler Hobart Gardens, is located in nearby Ross, Calif. “I think most people would have looked at it and thought ‘What can you possibly do here?’”
Happily, Ms. Denler Hobart was not deterred. Inspired by the owners, an accomplished landscape painter and a talented cook, she envisioned “a layered garden where the wife could work on her veggies, the school-age kids could explore, and the husband could have a spot to lounge.”
She started with a skeleton of hardscape elements dating to the 1939 construction of the French Mediterranean-style home, including a twisting stone staircase flanked by mature orange trees. She then introduced a mix of classical French design features—a parterre potager, or kitchen garden, espaliered fruit trees and geometric boxwood hedges—yielding a romantic landscape at once cultivated and dynamic. Inviting oases in which all ages can wander, gather, and play prove that a “family friendly” yard doesn’t need to be all lawn.
Here, five strategies to help homeowners recast a less-than-ideal plot into a welcoming haven.
Open Invitation
Thanks to the quirks of the terrain, one of the yard’s primary outdoor seating areas—a grouping of chairs and table nestled against a wall covered in creeping fig and set among whimsical boxwood topiaries—sits in an unconventional location: directly across from the home’s front doors. Indeed, after the garden was completed, the homeowners staged a 40th birthday bash right there. “People have this reaction like ‘Can I really entertain here?’” said Ms. Denler Hobart. “But why not? It’s very welcoming and the perfect gathering place before setting off further to explore.” Potted evergreens, shorn into geometric sculptures, and a potted orange tree underplanted with million bells embrace the seating area to make it even more inviting.
Found Fruit
Another lucky inheritance were the slender Italian cypress trees already on the property. “Here, punctuating the view, they create little moments of magic and really transport you to Europe and another time,” said Ms. Denler Hobart. Atop the winding stairs a newly added Arbutus tree brings dramatically textured red bark and jewel-like red berries that attract wildlife. To the right, mounds of dwarf olive bushes, “brioche”-style boxwoods and sprays of hardy carpet roses give way to a meandering hedge of Meyer lemons. “I encourage weaving fruit and vegetables into the landscape,” Ms. Denler Hobart said. “Line the front of your cutting bed with a border of strawberries, or plant blueberries with roses. To walk along a path and be able to pluck a bite and pop it into your mouth—it’s a happy thing.”
Arty Veggies
“Since the architecture of the house is French Mediterranean and the wife is a daily cook and out in the garden every day, I wanted to reference the history of the French cook’s garden, or potager,” explained Ms. Denler Hobart of the parterre vegetable garden, which combines herbs, flowers, and vegetables, set into one of the middle levels of the slope. Loose pea-stone gravel paths soften the bed’s formal edges, while tomato cages and bamboo cloches from England prevent critters from pillaging the family’s harvest. The contents of the beds are rotated seasonally, to include everything from spinach and other sturdy greens to buttercrunch lettuce, shown here deftly interspersed with purple-hearted ornamental cabbage.
Liquid Refreshment
This petite hillside landing with two cushy upholstered chairs perched above the potager commands a view of the house and Mt. Tam beyond it. The perch has become a favourite place for the family to bring friends for evening drinks. Even in northern California, however, the sun at cocktail hour can bring on a swelter. To take down the mercury and add another sensual layer to the European atmosphere, Ms. Denler Hobart installed a verdigris copper wall fountain that burbles gently into a trough below. “The old walls immediately made us think of old Italian or French gardens where you’d see water spitting out of the walls,” she explained, “and there’s something that really cools you, both physically and psychologically, when you have that little bit of water running.”

World Feeders
Left: Another angle of the poteger, or kitchen garden, shows chianti artichokes in the foreground and a bower of table grapes in the middle ground. Pea gravel paths traverse the whole property, said Ms. Denler Hobart, adding to the European flair of the garden. The gravel “has a tidy look but has an organic quality that feels natural,” she said.
Right: Sunflowers grow on the edge of the potager. “When the summer is winding down, it’s amazing to watch the birds come to eat the seeds,” Ms. Denler Hobart said. “That’s the kind of family this is—they really care about feeding not just themselves from the garden, but also the wildlife.”
Order of the Day
Ms. Denler Hobart admits that the unorthodox topography of the home’s front yard—a steep embankment—freed her company to be a little less formal in its design. Still, the ever-changing assortment of colourful container blooms, dramatic potted dwarf Washington navel oranges and lush terraced beds above is grounded by the curving patio and walkway of rusticated stone, which is original to the home. “I think the best approach is always to try and find some sort of structure in the chaos,” said Ms. Denler Hobart. Similarly, a staid linear wall of creeping European fig contrasts with the tidal wave of distinctive, feathery grey cobweb bush (Plecostachys serpyllifolia) that crests dramatically and spills over it. “It’s fine if you want to plant eight different perennials in one small area, but everything can’t be wild and crazy,” she said.
Reprinted by permission of The Wall Street Journal, Copyright 2021 Dow Jones & Company. Inc. All Rights Reserved Worldwide. Original date of publication: August 5, 2021
 Copyright 2020, Dow Jones & Company, Inc. All Rights Reserved Worldwide. LEARN MORE
Copyright 2020, Dow Jones & Company, Inc. All Rights Reserved Worldwide. LEARN MORE
This stylish family home combines a classic palette and finishes with a flexible floorplan
Just 55 minutes from Sydney, make this your creative getaway located in the majestic Hawkesbury region.
Ahead of the Games, a breakdown of the city’s most desirable places to live
PARIS —Paris has long been a byword for luxurious living. The traditional components of the upscale home, from parquet floors to elaborate moldings, have their origins here. Yet settling down in just the right address in this low-rise, high-density city may be the greatest luxury of all.
Tradition reigns supreme in Paris real estate, where certain conditions seem set in stone—the western half of the city, on either side of the Seine, has long been more expensive than the east. But in the fashion world’s capital, parts of the housing market are also subject to shifting fads. In the trendy, hilly northeast, a roving cool factor can send prices in this year’s hip neighborhood rising, while last year’s might seem like a sudden bargain.
This week, with the opening of the Olympic Games and the eyes of the world turned toward Paris, The Wall Street Journal looks at the most expensive and desirable areas in the City of Light.
The Most Expensive Arrondissement: the 6th
Known for historic architecture, elegant apartment houses and bohemian street cred, the 6th Arrondissement is Paris’s answer to Manhattan’s West Village. Like its New York counterpart, the 6th’s starving-artist days are long behind it. But the charm that first wooed notable residents like Gertrude Stein and Jean-Paul Sartre is still largely intact, attracting high-minded tourists and deep-pocketed homeowners who can afford its once-edgy, now serene atmosphere.
Le Breton George V Notaires, a Paris notary with an international clientele, says the 6th consistently holds the title of most expensive arrondissement among Paris’s 20 administrative districts, and 2023 was no exception. Last year, average home prices reached $1,428 a square foot—almost 30% higher than the Paris average of $1,100 a square foot.
According to Meilleurs Agents, the Paris real estate appraisal company, the 6th is also home to three of the city’s five most expensive streets. Rue de Furstemberg, a secluded loop between Boulevard Saint-Germain and the Seine, comes in on top, with average prices of $2,454 a square foot as of March 2024.
For more than two decades, Kyle Branum, a 51-year-old attorney, and Kimberly Branum, a 60-year-old retired CEO, have been regular visitors to Paris, opting for apartment rentals and ultimately an ownership interest in an apartment in the city’s 7th Arrondissement, a sedate Left Bank district known for its discreet atmosphere and plutocratic residents.
“The 7th was the only place we stayed,” says Kimberly, “but we spent most of our time in the 6th.”
In 2022, inspired by the strength of the dollar, the Branums decided to fulfil a longstanding dream of buying in Paris. Working with Paris Property Group, they opted for a 1,465-square-foot, three-bedroom in a building dating to the 17th century on a side street in the 6th Arrondissement. They paid $2.7 million for the unit and then spent just over $1 million on the renovation, working with Franco-American visual artist Monte Laster, who also does interiors.
The couple, who live in Santa Barbara, Calif., plan to spend about three months a year in Paris, hosting children and grandchildren, and cooking after forays to local food markets. Their new kitchen, which includes a French stove from luxury appliance brand Lacanche, is Kimberly’s favourite room, she says.
Another American, investor Ashley Maddox, 49, is also considering relocating.
In 2012, the longtime Paris resident bought a dingy, overstuffed 1,765-square-foot apartment in the 6th and started from scratch. She paid $2.5 million and undertook a gut renovation and building improvements for about $800,000. A centrepiece of the home now is the one-time salon, which was turned into an open-plan kitchen and dining area where Maddox and her three children tend to hang out, American-style. Just outside her door are some of the city’s best-known bakeries and cheesemongers, and she is a short walk from the Jardin du Luxembourg, the Left Bank’s premier green space.
“A lot of the majesty of the city is accessible from here,” she says. “It’s so central, it’s bananas.” Now that two of her children are going away to school, she has listed the four-bedroom apartment with Varenne for $5 million.
The Most Expensive Neighbourhoods: Notre-Dame and Invalides
Garrow Kedigian is moving up in the world of Parisian real estate by heading south of the Seine.
During the pandemic, the Canada-born, New York-based interior designer reassessed his life, he says, and decided “I’m not going to wait any longer to have a pied-à-terre in Paris.”
He originally selected a 1,130-square-foot one-bedroom in the trendy 9th Arrondissement, an up-and-coming Right Bank district just below Montmartre. But he soon realised it was too small for his extended stays, not to mention hosting guests from out of town.
After paying about $1.6 million in 2022 and then investing about $55,000 in new decor, he put the unit up for sale in early 2024 and went house-shopping a second time. He ended up in the Invalides quarter of the 7th Arrondissement in the shadow of one Paris’s signature monuments, the golden-domed Hôtel des Invalides, which dates to the 17th century and is fronted by a grand esplanade.
His new neighbourhood vies for Paris’s most expensive with the Notre-Dame quarter in the 4th Arrondissement, centred on a few islands in the Seine behind its namesake cathedral. According to Le Breton, home prices in the Notre-Dame neighbourhood were $1,818 a square foot in 2023, followed by $1,568 a square foot in Invalides.
After breaking even on his Right Bank one-bedroom, Kedigian paid $2.4 million for his new 1,450-square-foot two-bedroom in a late 19th-century building. It has southern exposures, rounded living-room windows and “gorgeous floors,” he says. Kedigian, who bought the new flat through Junot Fine Properties/Knight Frank, plans to spend up to $435,000 on a renovation that will involve restoring the original 12-foot ceiling height in many of the rooms, as well as rescuing the ceilings’ elaborate stucco detailing. He expects to finish in 2025.
Over in the Notre-Dame neighbourhood, Belles demeures de France/Christie’s recently sold a 2,370-square-foot, four-bedroom home for close to the asking price of about $8.6 million, or about $3,630 a square foot. Listing agent Marie-Hélène Lundgreen says this places the unit near the very top of Paris luxury real estate, where prime homes typically sell between $2,530 and $4,040 a square foot.
The Most Expensive Suburb: Neuilly-sur-Seine
The Boulevard Périphérique, the 22-mile ring road that surrounds Paris and its 20 arrondissements, was once a line in the sand for Parisians, who regarded the French capital’s numerous suburbs as something to drive through on their way to and from vacation. The past few decades have seen waves of gentrification beyond the city’s borders, upgrading humble or industrial districts to the north and east into prime residential areas. And it has turned Neuilly-sur-Seine, just northwest of the city, into a luxury compound of first resort.
In 2023, Neuilly’s average home price of $1,092 a square foot made the leafy, stately community Paris’s most expensive suburb.
Longtime residents, Alain and Michèle Bigio, decided this year is the right time to list their 7,730-square-foot, four-bedroom townhouse on a gated Neuilly street.
The couple, now in their mid 70s, completed the home in 1990, two years after they purchased a small parcel of garden from the owners next door for an undisclosed amount. Having relocated from a white-marble château outside Paris, the couple echoed their previous home by using white- and cream-coloured stone in the new four-story build. The Bigios, who will relocate just back over the border in the 16th Arrondissement, have listed the property with Emile Garcin Propriétés for $14.7 million.
The couple raised two adult children here and undertook upgrades in their empty-nester years—most recently, an indoor pool in the basement and a new elevator.
The cool, pale interiors give way to dark and sardonic images in the former staff’s quarters in the basement where Alain works on his hobby—surreal and satirical paintings, whose risqué content means that his wife prefers they stay downstairs. “I’m not a painter,” he says. “But I paint.”
The Trendiest Arrondissement: the 9th
French interior designer Julie Hamon is theatre royalty. Her grandfather was playwright Jean Anouilh, a giant of 20th-century French literature, and her sister is actress Gwendoline Hamon. The 52-year-old, who divides her time between Paris and the U.K., still remembers when the city’s 9th Arrondissement, where she and her husband bought their 1,885-square-foot duplex in 2017, was a place to have fun rather than put down roots. Now, the 9th is the place to do both.
The 9th, a largely 19th-century district, is Paris at its most urban. But what it lacks in parks and other green spaces, it makes up with nightlife and a bustling street life. Among Paris’s gentrifying districts, which have been transformed since 2000 from near-slums to the brink of luxury, the 9th has emerged as the clear winner. According to Le Breton, average 2023 home prices here were $1,062 a square foot, while its nearest competitors for the cool crown, the 10th and the 11th, have yet to break $1,011 a square foot.
A co-principal in the Bobo Design Studio, Hamon—whose gut renovation includes a dramatic skylight, a home cinema and air conditioning—still seems surprised at how far her arrondissement has come. “The 9th used to be well known for all the theatres, nightclubs and strip clubs,” she says. “But it was never a place where you wanted to live—now it’s the place to be.”
With their youngest child about to go to college, she and her husband, 52-year-old entrepreneur Guillaume Clignet, decided to list their Paris home for $3.45 million and live in London full-time. Propriétés Parisiennes/Sotheby’s is handling the listing, which has just gone into contract after about six months on the market.
The 9th’s music venues were a draw for 44-year-old American musician and piano dealer, Ronen Segev, who divides his time between Miami and a 1,725-square-foot, two-bedroom in the lower reaches of the arrondissement. Aided by Paris Property Group, Segev purchased the apartment at auction during the pandemic, sight unseen, for $1.69 million. He spent $270,000 on a renovation, knocking down a wall to make a larger salon suitable for home concerts.
During the Olympics, Segev is renting out the space for about $22,850 a week to attendees of the Games. Otherwise, he prefers longer-term sublets to visiting musicians for $32,700 a month.
Most Exclusive Address: Avenue Junot
Hidden in the hilly expanses of the 18th Arrondissement lies a legendary street that, for those in the know, is the city’s most exclusive address. Avenue Junot, a bucolic tree-lined lane, is a fairy-tale version of the city, separate from the gritty bustle that surrounds it.
Homes here rarely come up for sale, and, when they do, they tend to be off-market, or sold before they can be listed. Martine Kuperfis—whose Paris-based Junot Group real-estate company is named for the street—says the most expensive units here are penthouses with views over the whole of the city.
In 2021, her agency sold a 3,230-square-foot triplex apartment, with a 1,400-square-foot terrace, for $8.5 million. At about $2,630 a square foot, that is three times the current average price in the whole of the 18th.
Among its current Junot listings is a 1930s 1,220-square-foot townhouse on the avenue’s cobblestone extension, with an asking price of $2.8 million.
This stylish family home combines a classic palette and finishes with a flexible floorplan
Just 55 minutes from Sydney, make this your creative getaway located in the majestic Hawkesbury region.























