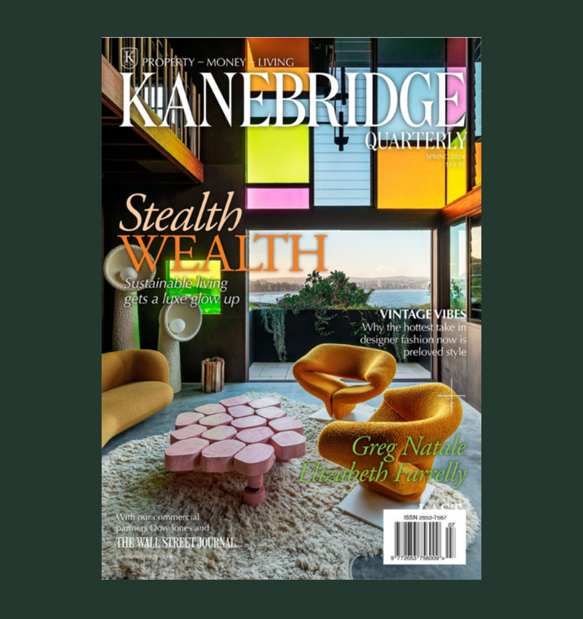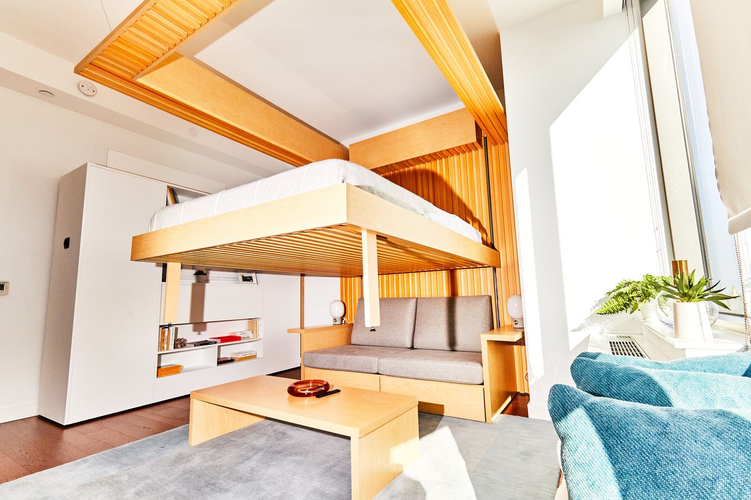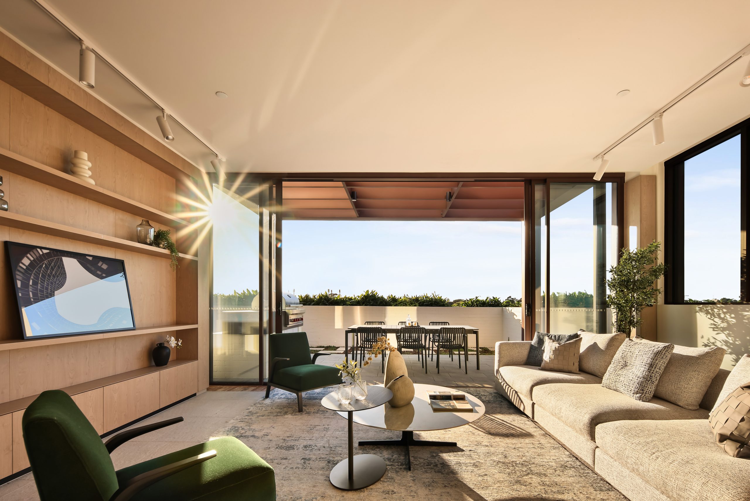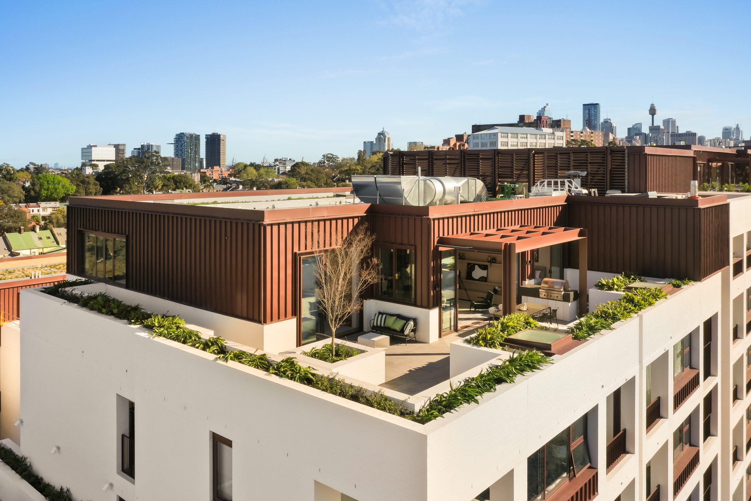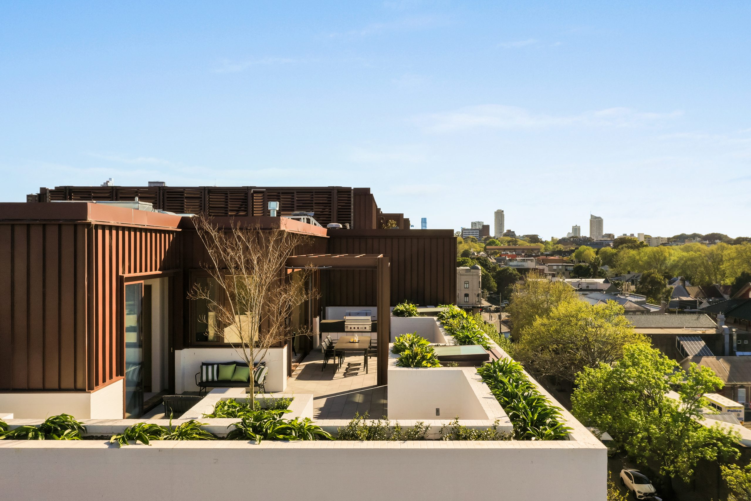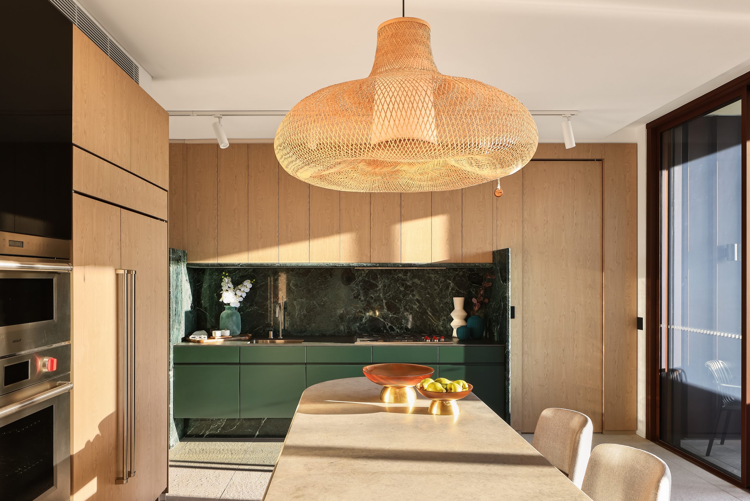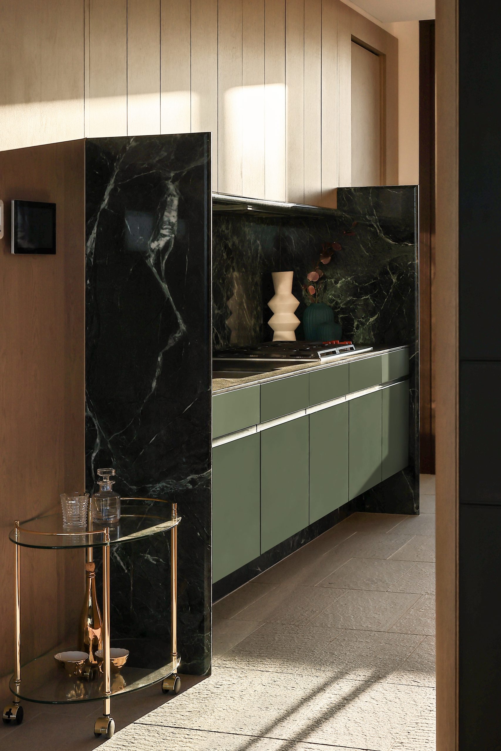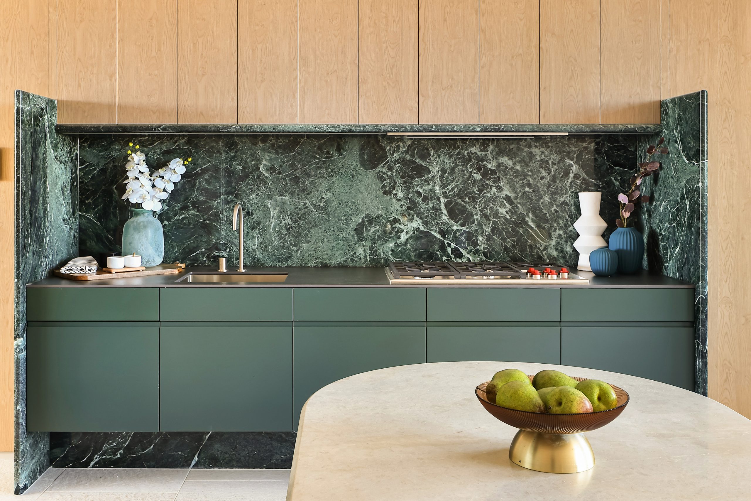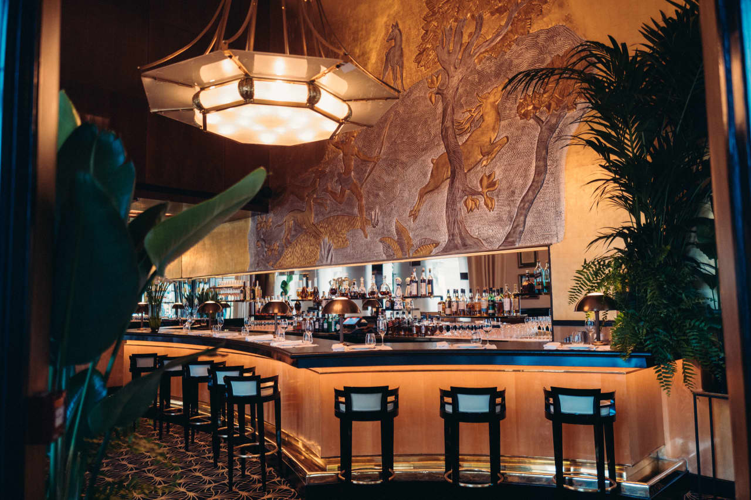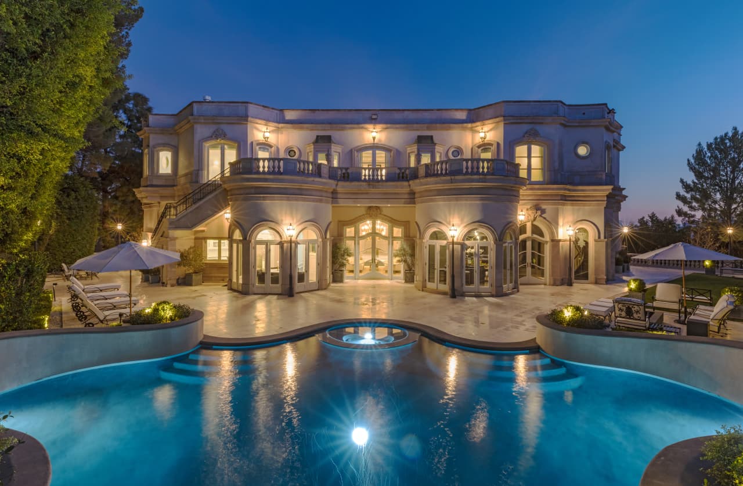Inside A 30sqm Apartment With 5 Rooms—Thanks To Robot Furniture
With the push of a button, a messy bedroom becomes a spotless living room
Our homes are, as comedian George Carlin put it, just a place for our stuff. But what if, asks a new generation of startups, all that stuff could just…disappear?
Inventors, architects and designers all over the world have lately converged on ways to do just that. Their technology can make parts of apartments and homes, and all their contents, slide out of view at the touch of a button. Former researchers at the Massachusetts Institute of Technology, ex-Apple and Tesla engineers toiling in San Francisco and a design and architectural firm in Spain are among those devising what can only be described as robotic furniture. And it’s already rolling off the factory floor and into the domiciles of students, church program directors and celebrity couples like Ashton Kutcher and Mila Kunis.
These systems include beds that, on voice command, float into the ceiling to reveal couches, and artificial-intelligence enabled cameras to track where your belongings are stored.
For now, most of these playthings are for the rich, with some of these installations costing $65,000 for a single room. But the goal of many of the people involved is to make this technology ubiquitous. Some of these home systems can cost as little as $8,000 apiece and are already installed in apartments with rents as low as $1400 a month, in places like Durham, N.C. and Buffalo, N.Y.
The promise of robotic furniture is that it can turn single rooms into multipurpose spaces. To the extent that they work, they could help blunt the rise in what Americans pay for housing, and alter where they are able and willing to live.
It’s probably not a coincidence that this technology is breaking into the mainstream at a time that is not unlike the early 1900s, when America also faced housing problems. That era inspired William Murphy, who was living in cramped quarters in San Francisco, to invent the bed that shares his name and tucks away into a cabinet or wall.
The Murphy bed allowed a small apartment’s main living area to double as both bedroom and living room. It became a cultural touchstone in its time because there was a genuine need for more versatile furniture in small spaces.
Now again, as people spend more time at home, inventors are becoming creative about solving problems of cost and space.
A version of one such system, from Boston and New York City-based Ori, is already on the market and could eventually become more widespread thanks to a partnership with furniture behemoth IKEA in 2019, says Ori CEO Hasier Larrea. An IKEA spokesman confirmed the two companies are still working together on what has proved to be a “complex project.”
Push-button transformation
Here are the problems the leaders of robot furniture companies, and their partners, say they want to solve:
For decades, America hasn’t built enough housing to keep up with demand. And despite the pandemic’s flight to suburbs and small towns, demand for housing in America’s cities has continued to grow, with rents all over the country setting new records.
Americans are working anywhere but where they used to, and more often than not, at home. Office occupancy rates remain below 50% in much of the country.
So what’s a city-dwelling, part-time-working-from-home, cash-strapped millennial to do? The most obvious answers—find a tinier space or take in more roommates—are made more challenging by the rise of remote work, and everything that comes with it. The places we inhabit, once primarily where we started and ended our days, are becoming the places we spend most of our waking hours, and where we work, exercise and collaborate, putting a premium on every inch of living space.
This is where Ori comes in. Mr. Larrea began exploring the concept of living-bigger-with-less back in 2011 as a researcher at MIT’s City Science group. In 2015 he started Ori, and today the company’s motorized, moving furniture systems are in about 500 apartments in more than 30 U.S. cities, he says, with thousands more scheduled to be installed in the next two years.
The idea isn’t just to make small apartments feel bigger, but to make them more functional. That means clearing away furniture and storage when it’s not in use. What was once a bedroom can, in less than a minute, become a proper living room or home office.
Cities, where Ori’s robotic furniture has taken root, go beyond the usual suspects of New York, Los Angeles, or San Francisco, in part because apartments in desirable urban neighbourhoods have become relatively expensive in a growing number of cities in the U.S.
Take, for instance, Fort Worth, Texas. In a 54-unit building called CoHo Fort Worth, in a neighbourhood close to a medical campus and dense with bars and restaurants, 43 of the units are equipped with “Ori Pocket Studios.” Each of these is basically a giant piece of furniture that can glide to and fro on a small track installed along a wall. It includes an entertainment centre and shelves on one side, and reveals additional storage and a bed on the other. It responds to touch, voice, and an Ori-built app. It can be moved manually, too, should power fail.
These systems attempt to overcome shortcomings of prior efforts at hidden furniture through their design, and not just through automation, says Matt Bischoff, investment director at Watermark Equity Group, the company that built CoHo Fort Worth. For instance, unlike a Murphy bed, Ori’s beds don’t need tidying up before being stowed away.
“If somebody’s coming over, you can just push a button and you’re hiding your messy bedroom or closet,” says 31-year-old Kasi Bailey, whose part-time jobs include planning child and family programs at her church, and who moved into a studio in the CoHo building in late July. Her one concern about the apartment was that the technology would have problems, being so new, but so far she hasn’t had any issues, she adds.
All that comes with an average rent of $1,100 a month, compared with the typical $1450 a month for a studio in the area, says Mr. Bischoff. There’s a simple reason for that: CoHo Fort Worth apartments average 30sqm, whereas other studios in the area are around 600 square feet. By making better use of that smaller space, renters save, but Watermark also makes more per square foot on rent, adds Mr. Bischoff.
The smaller size of these apartments hasn’t been a deterrent to renters. The entire building, save two apartments, was fully leased within a month of finishing construction, a process that would normally take up to six months, says Mr. Bischoff.
Ori’s systems start at $8,000 for a “pocket closet” that expands in about 10 seconds from something the size of a large dresser into a space the size of a walk-in closet. Its “cloud bed,” which rises to the ceiling to reveal living space beneath, costs about $14,000.
Marie Kondo in your ceiling
If Ori is the IKEA of robotic furniture, then Bumblebee Spaces is its more-exclusive, luxury cousin. Staffed almost entirely by ex-Apple and Tesla employees, the company’s desks, beds, and storage options all reside in the ceiling of a living space. Ashton Kutcher and Mila Kunis are both investors in the company and have installed its systems in their home.
The company is focused not just on making rooms that clear themselves of clutter so you can do yoga, but also on creating software that catalogues everything you own.
Utter the phrase: “Bumblebee, give me my watch,” and a box will descend from the ceiling with your watch nestled within. It’s all thanks to cameras and artificial intelligence trained to catalogue hundreds of household objects, says Sankarshan Murthy, CEO of Bumblebee. Basically, you don’t have to remember where you put any of your stuff, he adds.
Bumblebee’s system, with over 100 now installed, requires a support structure and power system as well as sufficient ceiling height. This system starts at $14,000, while a fully tricked out room can cost as much as $37,000.
Furniturebots, assemble!
Madrid-based Beyome, which is owned by the same family as construction group Kimak, is gearing up to manufacture, at scale, the maximalist version of the transforming home. That system, dreamed up by architectural design firm (and partner company) Enorme Studio, requires a complete retrofit of a home. The result is entire walls that move, with built-in beds, tables, and the like. Imagine waking up in the morning, for example, and transforming two private bedrooms into a family room, or into a dining room plus a study, or a bedroom, dining room and study.
This approach was born of long experience with clients, says Rocío Pina, director of Enorme. In Spain about a third of all apartments and homes are less than 650 square feet, and are often shared by roommates or whole families. For these kinds of tenants, just maximizing the use of space isn’t enough. Privacy is key too, and just shifting furniture about within a room doesn’t grant that—only actual walls with proper doors.
That’s why Enorme opted for the extra expense and complexity involved in making whole walls move. The company has rolled out a handful of prototype units in Madrid, and has contracts to expand elsewhere.
Outfitting a home with the Enorme system is comparable to the cost of fully refitting and refurbishing an apartment in Spain—or about 1,000 euros per square meter, says Íñigo Moreno, CEO of Beyome.
Hardware is hard
These companies are the latest to test the field of “architectural robotics,” a term invented by Cornell professor Keith Evan Green. While Mr. Green is enthusiastic about the commercialization of the discipline he helped pioneer, he warns that the success of these startups is hardly a foregone conclusion. History is littered with companies that tried to make robots accessible to everyday users, from Rethink Robotics’ attempts to bring programmable “cobots” into small businesses to Jibo, which tried to bring a “social” robot into the home.
But should Ori, Bumblebee, Enorme and their future competitors succeed, Dr. Green’s research suggests it could spur broader changes in home living. Once people accept that their home can gain new capabilities, not unlike adding functions to a smartphone via a new app, they could be more willing to invite other kinds of digital enhancements into their homes, such as robots intended to allow the elderly to stay in their homes longer.
Techno-utopianism aside, it’s worth remembering the Murphy bed never really took off. Today it’s known mostly as a punchline in cartoons and a classic Charlie Chaplin scene. True to our founding principles, as soon as Americans can afford more space, they go for it. Today the median new home in America is 2½ times as large as at the turn of the previous century, when Mr. Murphy came up with his bed.
Reprinted by permission of The Wall Street Journal, Copyright 2021 Dow Jones & Company. Inc. All Rights Reserved Worldwide. Original date of publication: August 14, 2022.
 Copyright 2020, Dow Jones & Company, Inc. All Rights Reserved Worldwide. LEARN MORE
Copyright 2020, Dow Jones & Company, Inc. All Rights Reserved Worldwide. LEARN MORE
This stylish family home combines a classic palette and finishes with a flexible floorplan
Just 55 minutes from Sydney, make this your creative getaway located in the majestic Hawkesbury region.
A Sydney site with a questionable past is reborn as a luxe residential environment ideal for indulging in dining out
Long-term Sydney residents always had handful of not-so-glamourous nicknames for the building on the corner of Cleveland and Baptist Streets straddling Redfern and Surry Hills, but after a modern rebirth that’s all changed.
Once known as “Murder Mall” or “Methadone Mall”, the 1960s-built Surry Hills Shopping Centre was a magnet for colourful characters and questionable behaviour. Today, however, a $500 million facelift of the site — alongside a slow and steady gentrification of the two neighbouring suburbs — the prime corner property has been transformed into a luxury apartment complex Surry Hills Village by developer Toga Group.
The crowning feature of the 122-apartment project is the three-bedroom penthouse, fully completed and just released to market with a $7.5 million price guide.
Measuring 211sqm of internal space, with a 136sqm terrace complete with landscaping, the penthouse is the brand new brainchild of Surry Hills local Adam Haddow, director of architecture at award-winning firm SJB.
Victoria Judge, senior associate and co-interior design lead at SJB says Surry Hills Village sets a new residential benchmark for the southern end of Surry Hills.
“The residential offering is well-appointed, confident, luxe and bohemian. Smart enough to know what makes good living, and cool enough to hold its own amongst design-centric Surry Hills.”
Allan Vidor, managing director of Toga Group, adds that the penthouse is the quintessential jewel in the crown of Surry Hills Village.
“Bringing together a distinct design that draws on the beauty and vibrancy of Sydney; grand spaces and the finest finishes across a significant footprint, located only a stone’s throw away from the exciting cultural hub of Crown St and Surry Hills.”
Created to maximise views of the city skyline and parkland, the top floor apartment has a practical layout including a wide private lobby leading to the main living room, a sleek kitchen featuring Pietra Verde marble and a concealed butler’s pantry Sub-Zero Wolf appliances, full-height Aspen elm joinery panels hiding storage throughout, flamed Saville stone flooring, a powder room, and two car spaces with a personal EV.
All three bedrooms have large wardrobes and ensuites with bathrooms fittings such as freestanding baths, artisan penny tiles, emerald marble surfaces and brushed-nickel accents.
Additional features of the entertainer’s home include leather-bound joinery doors opening to a full wet bar with Sub-Zero wine fridge and Sub-Zero Wolf barbecue.
The Surry Hills Village precinct will open in stages until autumn next year and once complete, Wunderlich Lane will be home to a collection of 25 restaurants and bars plus wellness and boutique retail. The EVE Hotel Sydney will open later in 2024, offering guests an immersive experience in the precinct’s art, culture, and culinary offerings.
The Surry Hills Village penthouse on Baptist is now finished and ready to move into with marketing through Toga Group and inquiries to 1800 554 556.
This stylish family home combines a classic palette and finishes with a flexible floorplan
Just 55 minutes from Sydney, make this your creative getaway located in the majestic Hawkesbury region.



