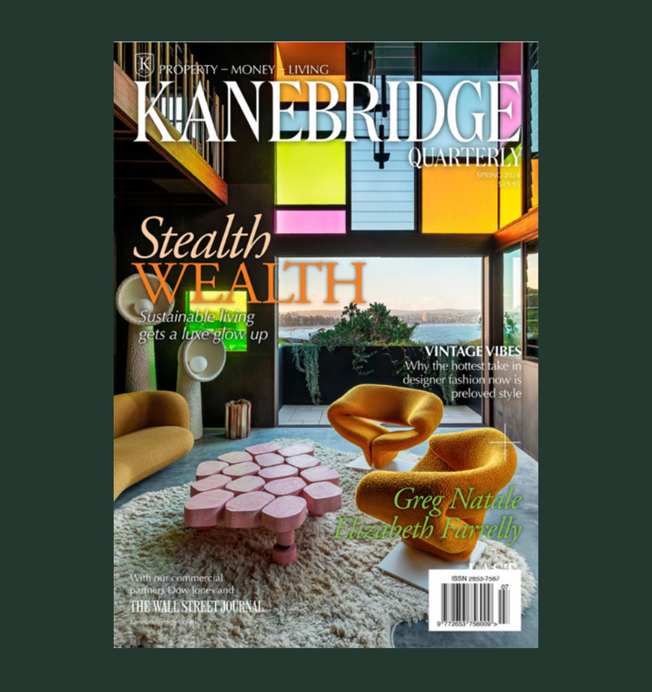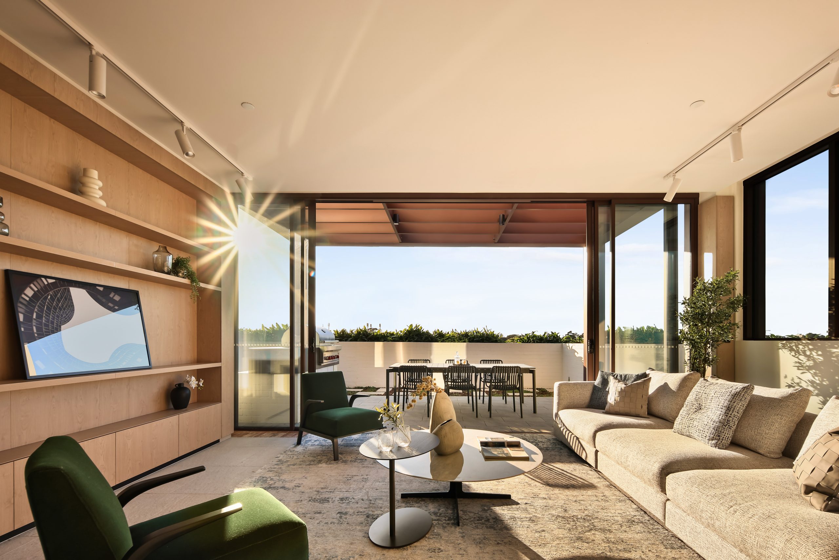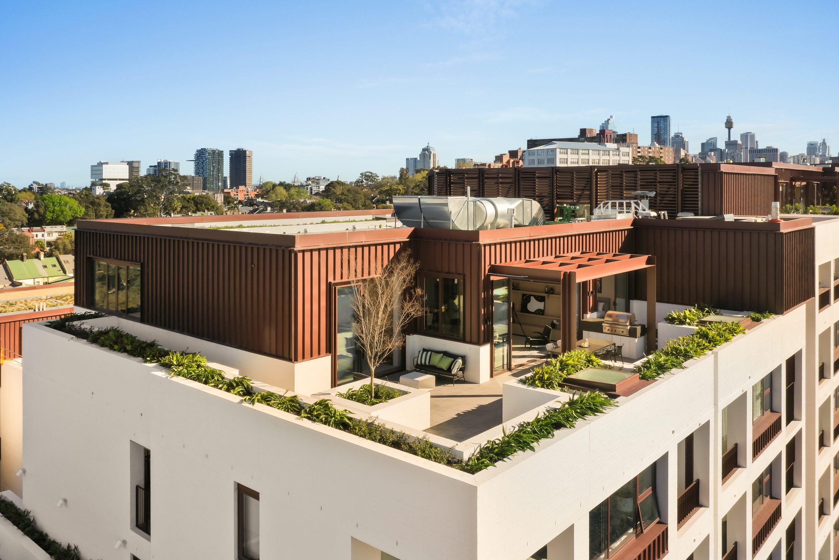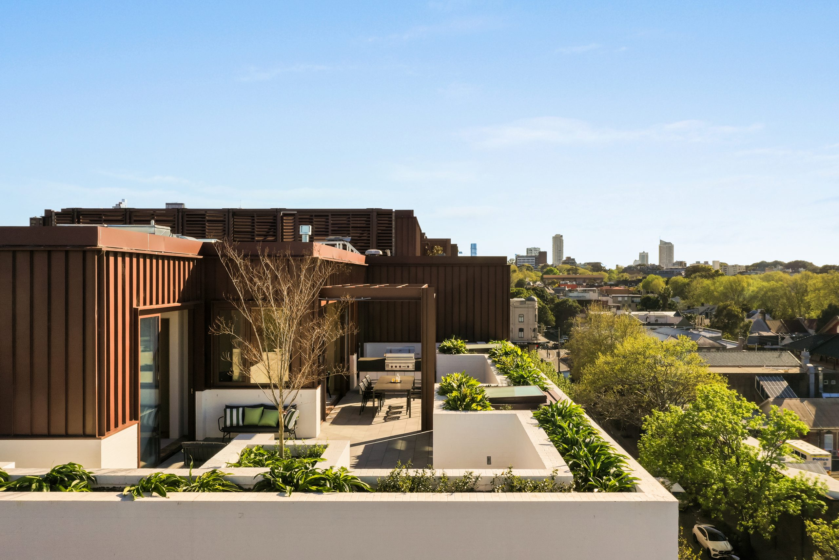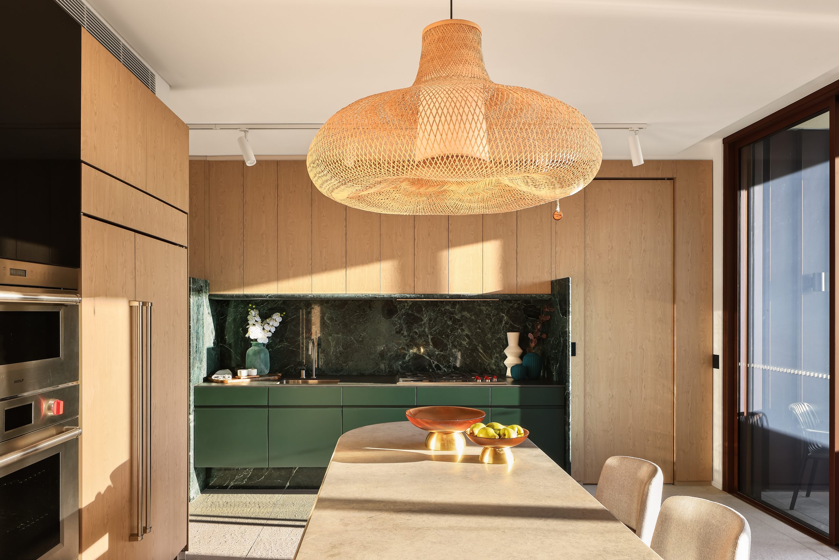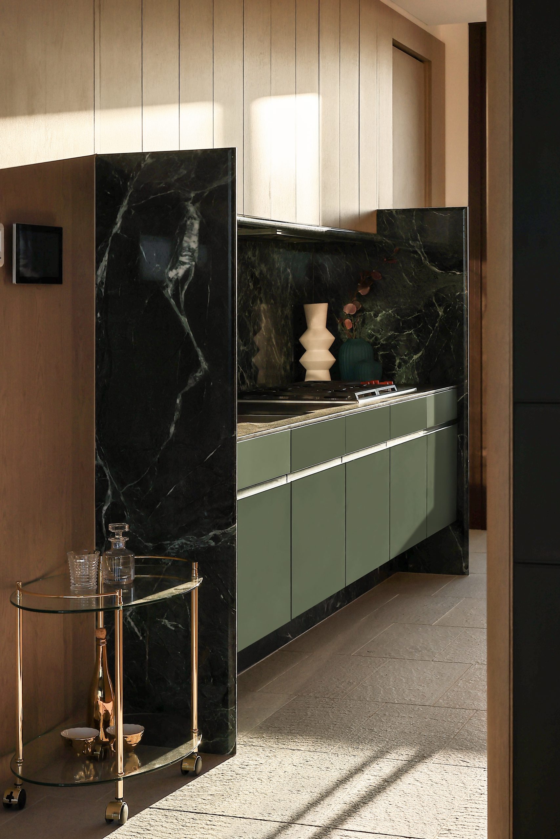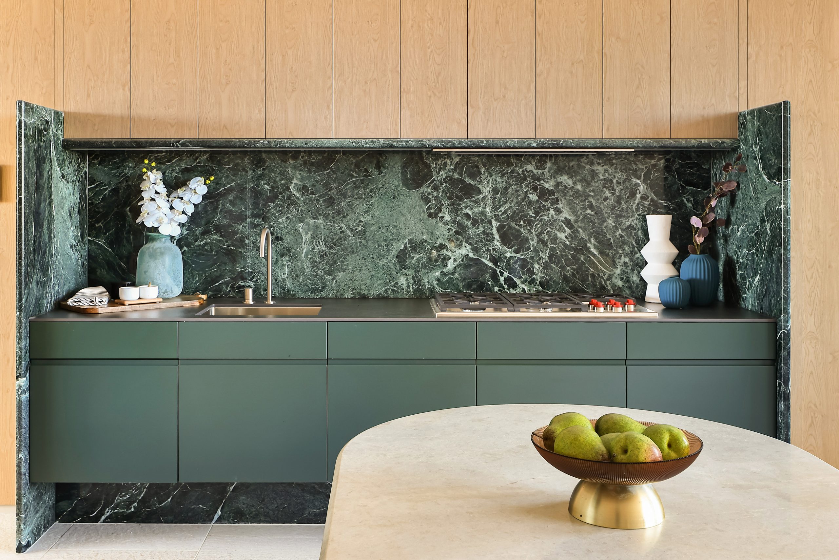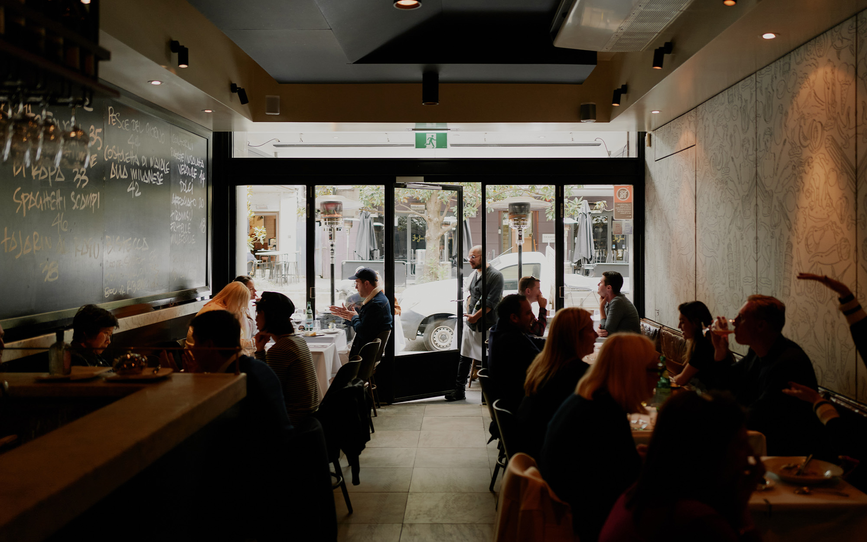Interview: Sam Elbanna, Project Director Laver Residential Projects
We discuss home ownership trends, development success and longevity in the sector.
Kanebridge News: What’s the allure of working in property for you?
Sam Elbanna: Property is the foundation of much of the world’s wealth and, for many Australians, a fundamental element of our lives. Property houses us, provides us with income, and gives us venues in which to work, play and be entertained. For me, working in property is exciting because it is tangible, always evolving and interesting due to the vast array of people I get to meet daily from all walks of life who are all brought together by property.
How do you think notions of homeownership have changed in Sydney over the last 5 years?
The last 5 years have seen numerous fundamental shifts in the way we live and work with Covid-19 being the biggest influence. Prior to Covid, certainly in the inner city, there had been a shift toward smaller apartments, often for singles and couples. This was further fuelled by affordability issues, investor demand etc. Many people were comfortable with this because the local area provided them with ample amenities to socialise, train and simply be around others.
Since we have adjusted to life with Covid, I have seen shifts in buying behaviour such as a strong desire to buy in lifestyle areas — for example near beaches, wanting apartments with designated office space, a strong desire for outdoor space nearby and as part of dwellings and for local entertainment.
What do you think people need to know before buying a property – what advice would you give them?
- Buy where people want to live! We know people want to be near water, shopping, entertainment, restaurants and cafes. This alone assures regular capital growth.
- Understand that people value convenience more and more each day.
- If it is cheap, it is cheap for a reason. That means, don’t buy in a suburb because you get more house for your money, buy there because it will allow you to enjoy a lifestyle you desire and is likely to increase in value over time.
- It is wise to sacrifice home size for better suburbs.
- If you are priced out of a suburb, buy in the adjacent suburb… that’s where the price growth is.
- If you forego luxury cars and holidays for 5 years and use that money to buy property, you will be in a much better position for the rest of your life.
- Research research! research. I am often amazed at how people will spend more time deciding on a pair of $400 shoes than they spend buying a million dollar plus property. Information is readily available on your smart phones.

How has project marketing changed on the business front in the last 5-10-years?
The biggest change over the last ten years has been the extensive use of technology in the marketing and selling of property. Large proportions of advertising budgets are allocated to online advertising and, over the last 5 years, social media. We are now exchanging contracts and settling online. In February this year, I showed a buyer through a multi-million dollar property via facetime. Last week we exchanged numerous contracts where buyers signed on their smart phones. Essentially, it has become more apparent than ever that if you aren’t using technology extensively, you will be left behind.
You’ve chalked up over 5000 apartment sales in your time. Has it gotten easier, harder, different?
It is just different. For a start, the internet has changed the way we operate. It has broadened the reach of advertising, and the speed of communication with consultants. But with all the changes, the one fundamental that has remained the same is that we are in the people business. People buy real estate from people. They live in real estate with people. The properties are designed, and built by people. So, we in the sales industry have to recognise that, whilst we do this every day, the people we are selling to are making massive, life changing decisions. Successful project marketers take a collaborative approach to selling, act as advisors and play the long game.
What do you do differently that has given you longevity in the industry?
I would love to talk about discipline and hard work which obviously are important but for me, it’s a genuine love for the business. So even though some days are hard, I’m having fun and I’m surrounded by people that I genuinely like. Interestingly, many of my closest friends are somehow related to the business. And because it is constantly evolving, I am forced to constantly learn and embrace change which is exciting. Not really work is it?
What makes for a successful development, is there a recipe for success?
This quite simple… not easy but simple.
- Identify your market.
- Ascertain their needs and wants
- Discover what they are able to or willing to pay if you provide them their needs and wants.
- Calculate if you can design and build what the market needs and wants and readily sell it at a price they are willing to pay.
A live example of this is a project called The Halston in North Strathfield. Originally almost half the project was made up of 1 bedroom properties. It’s normally easy to ascertain what people want because we would look at other developments in the area and what they’re doing and how people are buying them.
But here, because there’s no new development, and hasn’t been for many years, we interviewed hundreds of people to get an idea of what people in the area wanted. It became obvious that there was strong demand for 3 bedroom properties as many people were selling their homes in the area and there was simply new little three bedroom stock available.
Now in the project, 1 bedroom units make up less than 30% and the number of 3 bedroom apartments has increased markedly. After a couple of days on the market, this has proven to be the right move with much of the interest being focussed on those apartments.
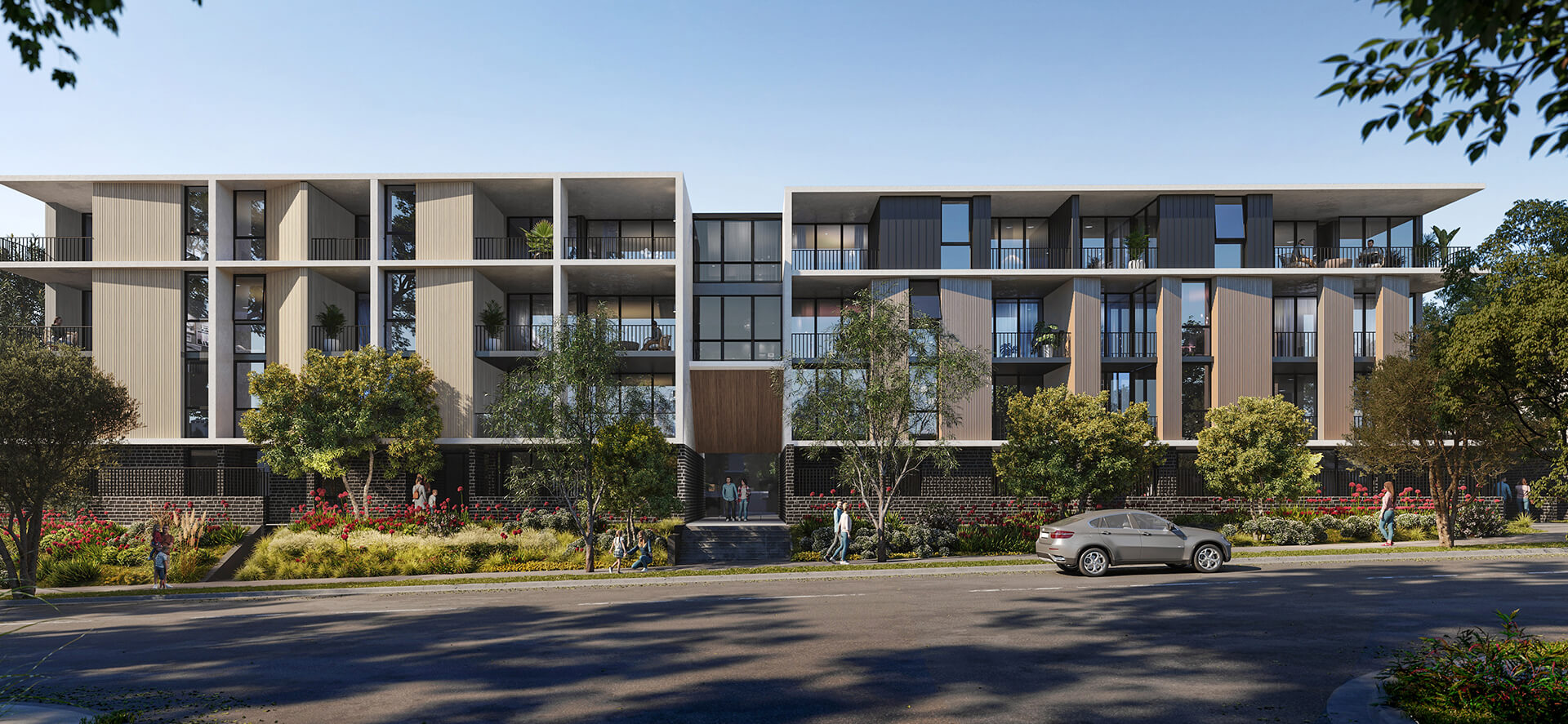
What does Laver offer that other firms don’t?
Laver is very different to other firms. It is a collection of some of property industry’s most experienced and successful people working together for a common goal. Each of us have complementary skills that are applied to each project to ensure success. We offer a complete end-to-end service to developers and financiers, from site acquisition, planning and design, right through to project marketing and sales strategy. Most importantly, our directors play an exceptionally hands-on role in every component of every project, including on the frontline making sales.
What do you think homeowners are looking for, is there a trend you see growing in the next 1-3 years?
I see a move towards a highly segmented market where trends within those segments will dictate the property landscape moving forward. For example, one of the fastest-growing and most affluent segments is the empty nester market. These are the children of the first baby boomers. These buyers are young enough to embrace technology yet old enough to understand the value of time and compounding. These buyers are overwhelmingly looking for lifestyle properties with ample space as they are often selling large family homes and anything smaller is a compromise. The other segment which will be influential on the property market are the first home buyers who are well paid, still living with their parents and seeking a property that appeals to their desire to live a certain way.
For more information on Laver Residential’s North Strathfield project, The Halston, click here.
This stylish family home combines a classic palette and finishes with a flexible floorplan
Just 55 minutes from Sydney, make this your creative getaway located in the majestic Hawkesbury region.
A Sydney site with a questionable past is reborn as a luxe residential environment ideal for indulging in dining out
Long-term Sydney residents always had handful of not-so-glamourous nicknames for the building on the corner of Cleveland and Baptist Streets straddling Redfern and Surry Hills, but after a modern rebirth that’s all changed.
Once known as “Murder Mall” or “Methadone Mall”, the 1960s-built Surry Hills Shopping Centre was a magnet for colourful characters and questionable behaviour. Today, however, a $500 million facelift of the site — alongside a slow and steady gentrification of the two neighbouring suburbs — the prime corner property has been transformed into a luxury apartment complex Surry Hills Village by developer Toga Group.
The crowning feature of the 122-apartment project is the three-bedroom penthouse, fully completed and just released to market with a $7.5 million price guide.
Measuring 211sqm of internal space, with a 136sqm terrace complete with landscaping, the penthouse is the brand new brainchild of Surry Hills local Adam Haddow, director of architecture at award-winning firm SJB.
Victoria Judge, senior associate and co-interior design lead at SJB says Surry Hills Village sets a new residential benchmark for the southern end of Surry Hills.
“The residential offering is well-appointed, confident, luxe and bohemian. Smart enough to know what makes good living, and cool enough to hold its own amongst design-centric Surry Hills.”
Allan Vidor, managing director of Toga Group, adds that the penthouse is the quintessential jewel in the crown of Surry Hills Village.
“Bringing together a distinct design that draws on the beauty and vibrancy of Sydney; grand spaces and the finest finishes across a significant footprint, located only a stone’s throw away from the exciting cultural hub of Crown St and Surry Hills.”
Created to maximise views of the city skyline and parkland, the top floor apartment has a practical layout including a wide private lobby leading to the main living room, a sleek kitchen featuring Pietra Verde marble and a concealed butler’s pantry Sub-Zero Wolf appliances, full-height Aspen elm joinery panels hiding storage throughout, flamed Saville stone flooring, a powder room, and two car spaces with a personal EV.
All three bedrooms have large wardrobes and ensuites with bathrooms fittings such as freestanding baths, artisan penny tiles, emerald marble surfaces and brushed-nickel accents.
Additional features of the entertainer’s home include leather-bound joinery doors opening to a full wet bar with Sub-Zero wine fridge and Sub-Zero Wolf barbecue.
The Surry Hills Village precinct will open in stages until autumn next year and once complete, Wunderlich Lane will be home to a collection of 25 restaurants and bars plus wellness and boutique retail. The EVE Hotel Sydney will open later in 2024, offering guests an immersive experience in the precinct’s art, culture, and culinary offerings.
The Surry Hills Village penthouse on Baptist is now finished and ready to move into with marketing through Toga Group and inquiries to 1800 554 556.
This stylish family home combines a classic palette and finishes with a flexible floorplan
Just 55 minutes from Sydney, make this your creative getaway located in the majestic Hawkesbury region.



