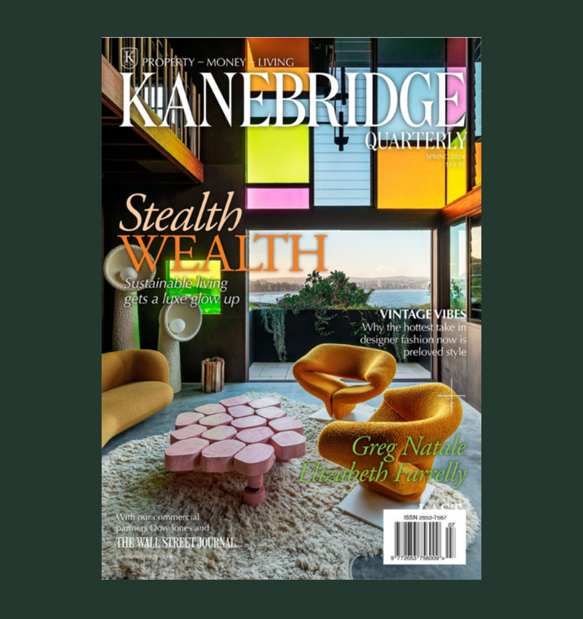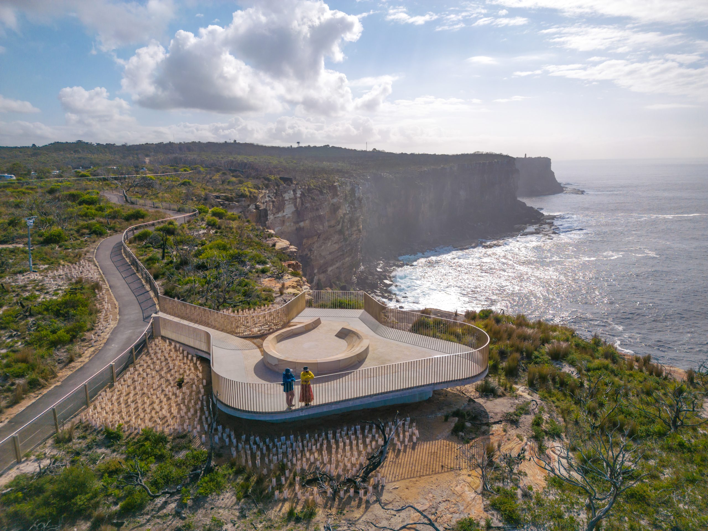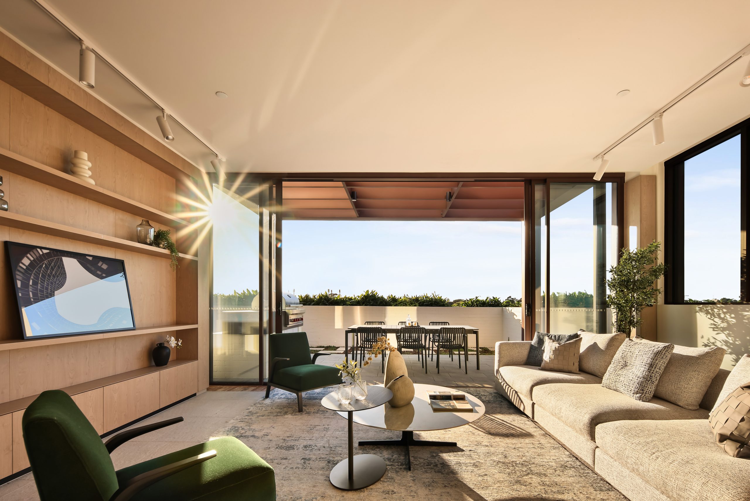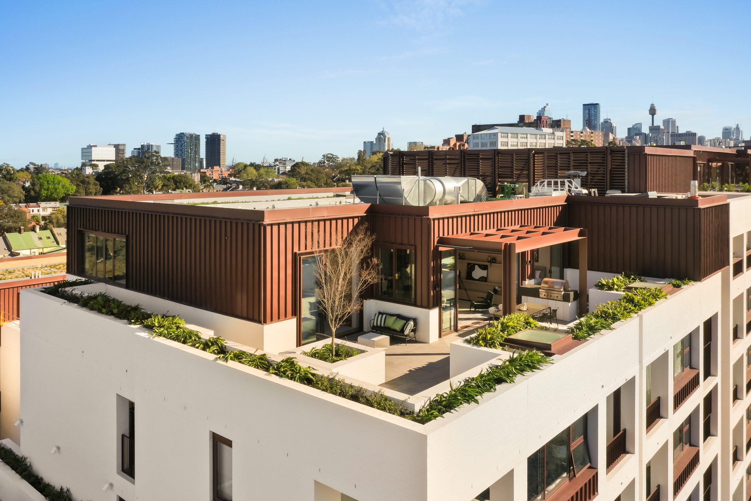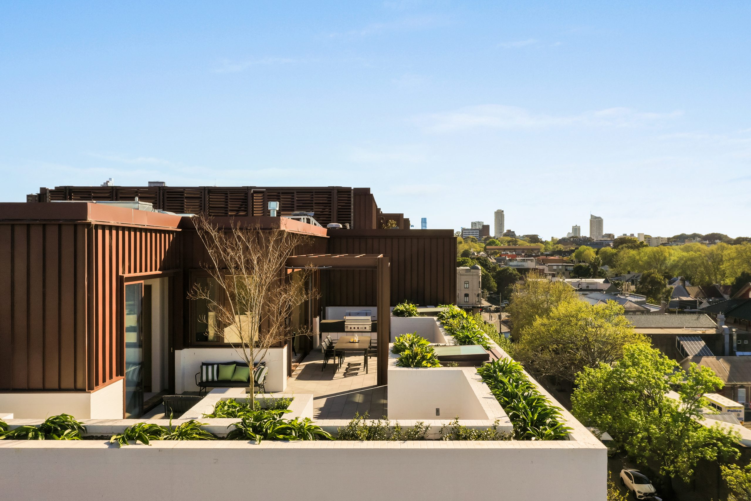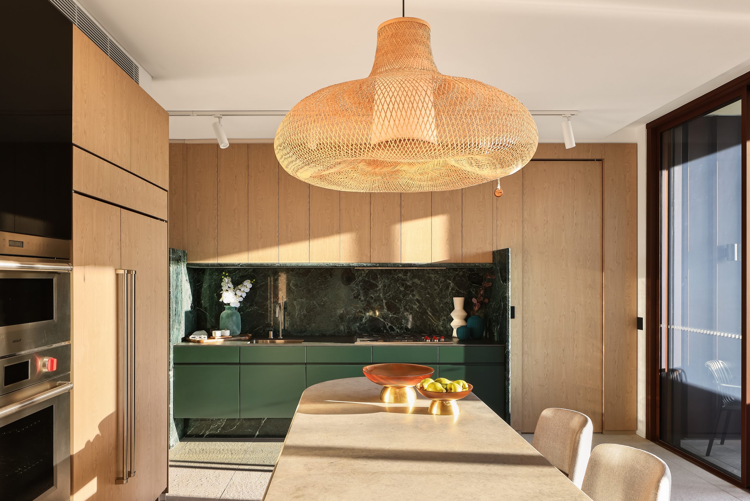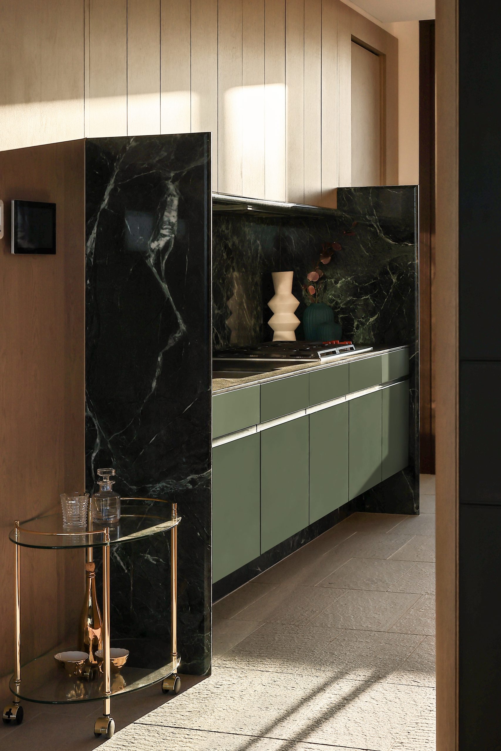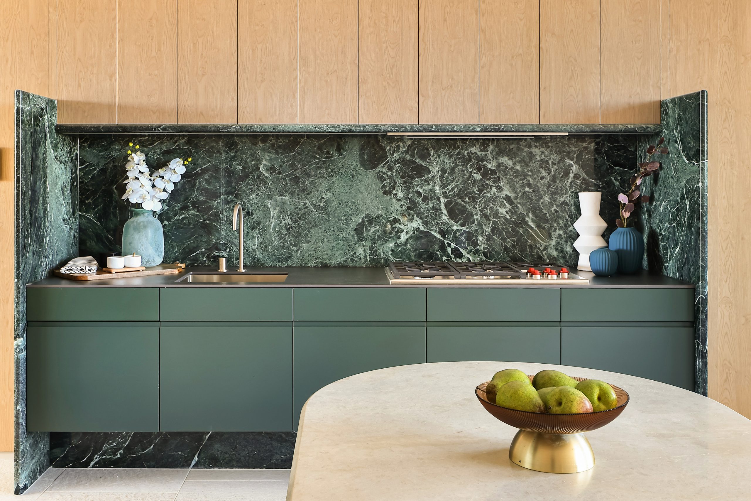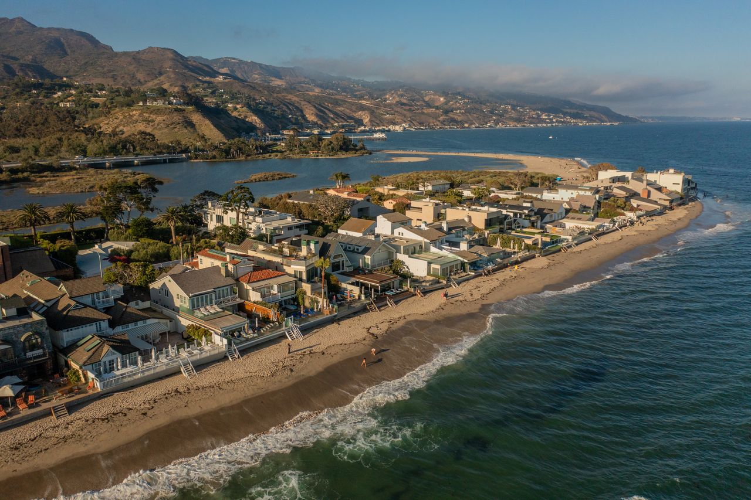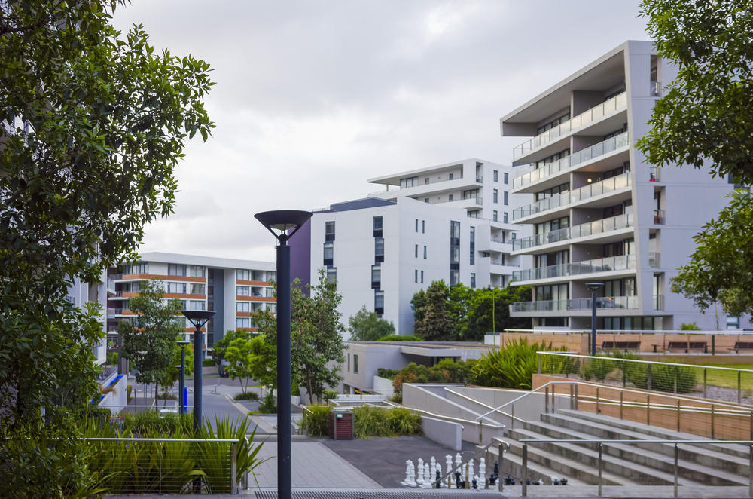‘Magical’ Sydney site takes out prestigious architectural award
The indigenous-led design was among more than 80 winners at the NSW Australian Institute of Architects awards
Shannon Foster talks a lot about the magic of place.
A D’harawal eora Knowledge Keeper, Dr Foster and her partner Wugulora woman Jo Paterson at Sydney-based indigenous design consultancy Bangawarra believe that when we truly engage with the environment and its traditional custodians, something special occurs.
Last week, something special did happen.
Foster and Paterson were awarded the NSW Australian Institute of Architects NSW Medallion for Sydney’s north head viewing platforms, which they designed in collaboration with fellow recipients, Sydney architectural firm CHOFRI.
Dr Foster is still trying to process the win.
“You see all these amazing projects, these big elaborate buildings worth millions of dollars and they award this to our project,” she says. “I didn’t even know there was a NSW Medallion.”
The project, which provides space to contemplate views of the endless Pacific Ocean in one direction and the celebrated Sydney Harbour in the other, is shaped by the bandicoots that inhabit the local area, as well as the unique position the locations hold in indigenous communities. Dr Foster says the site, known as Car-rang gel by local indigenous people, has been used to celebrate Gawura, the whale and Car-rang, the pelican, for centuries, and is a popular spot for whale watching.
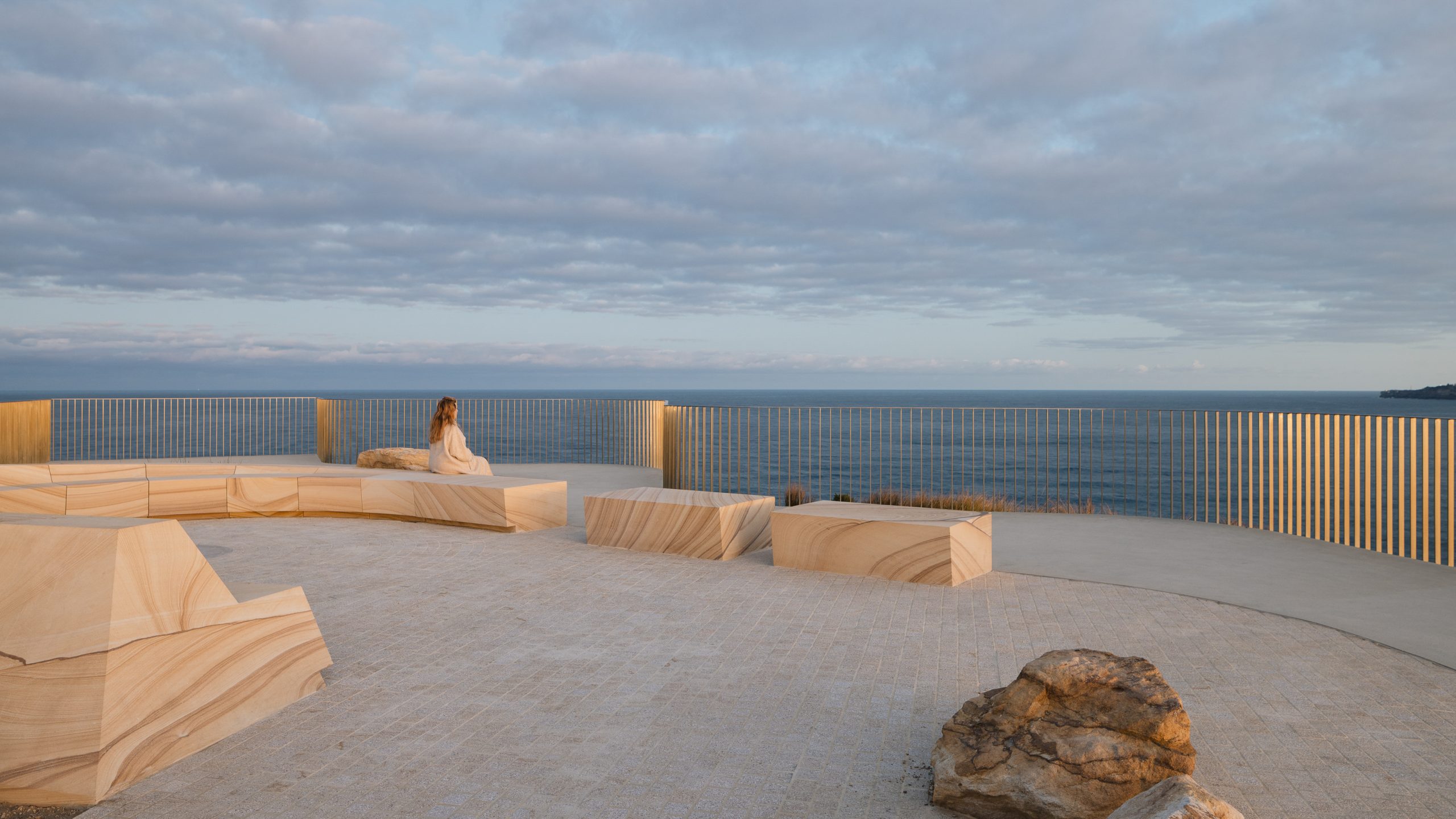
“We wanted to put a fire circle in the middle of each lookout because it’s a circular space and you can see the smoke (from long distances) and fire circles are used for important events like initiation ceremonies, but it’s up to National Parks and Wildlife Service (who manage the site).
“It’s a stunning place and when you visit, you get the full understanding of the scale. We are creating these spots where something magical can happen.”
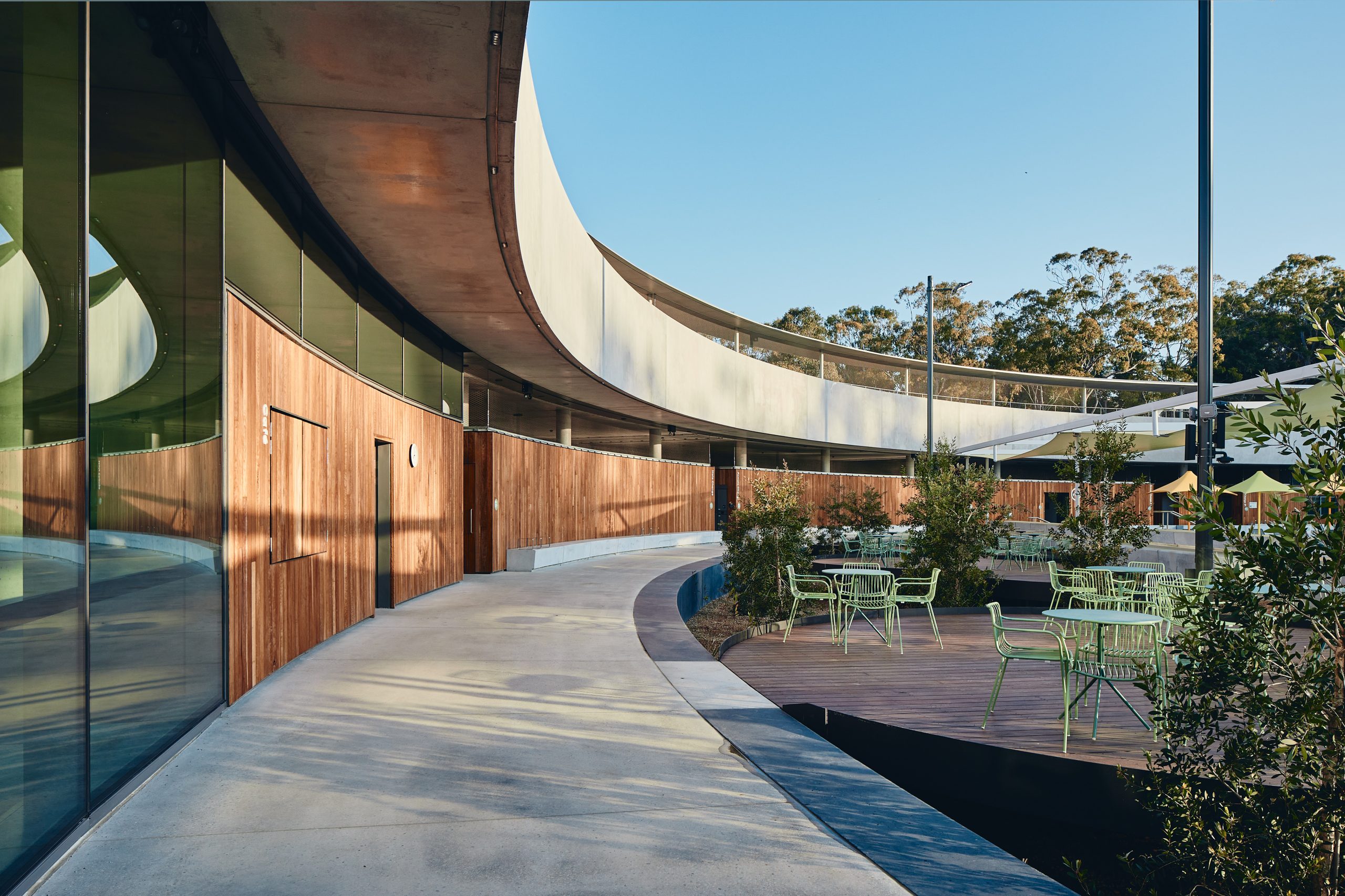
The project was among 82 winners announced at the state awards held in Sydney over the weekend. Other winners included Grimshaw and Andrew Burges Architects with McGregor Coxall, who were awarded the prestigious Sulman Medal for Parramatta Aquatic Centre, Studio Bright, who won the Wilkinson Award for Maitland Bay House, Bates Smart, who won the Aaron Bolot Award for their multi-residential project, Iglu Mascot, SJB, who won the Premier’s Prize for the Nightingale Project and Candalepas Associates, who were awarded The Greenway Award for The Porter House Hotel.
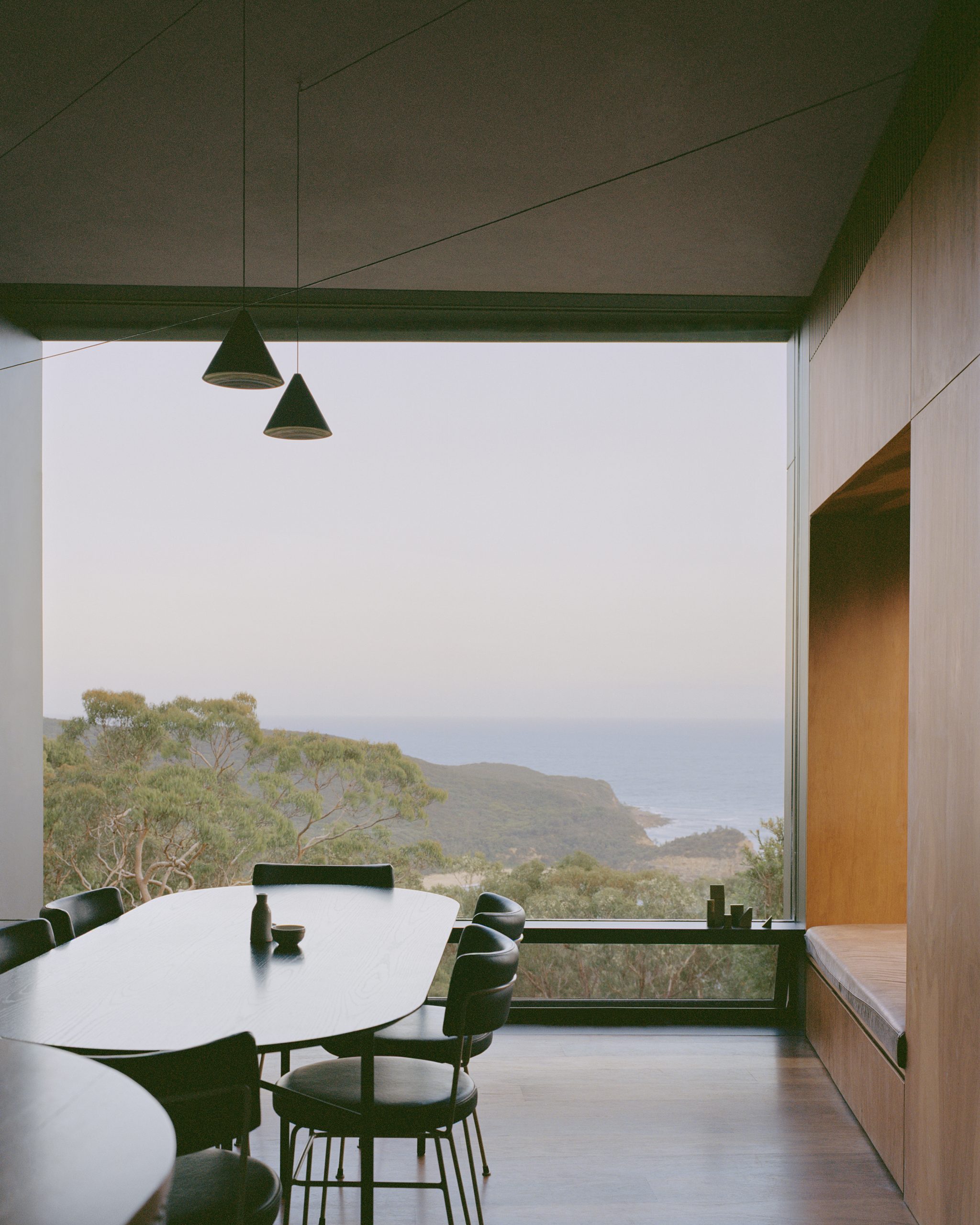
The North Head Viewing Platforms also took out the Robert Woodward Award for Small Project Architecture.
While Dr Foster is thrilled to have received the award for the work Bangawarra did alongside CHOFRI, which was largely managed through COVID lockdowns, she says Indigenous voices were still under-represented in awards for the built environment.
“Our project, other than one at Redfern Station (by Nguluway DesignInc), was the only one with an Indigenous collaborator,” she says. “There is a startling lack of meaningful collaboration with Country.
“I was quite shocked there was not much of an Aboriginal presence at the awards.”
She says acknowledging Australia’s Indigenous past and laying down connection for the future is about more than choosing a few native plants for the perimeter of the site.
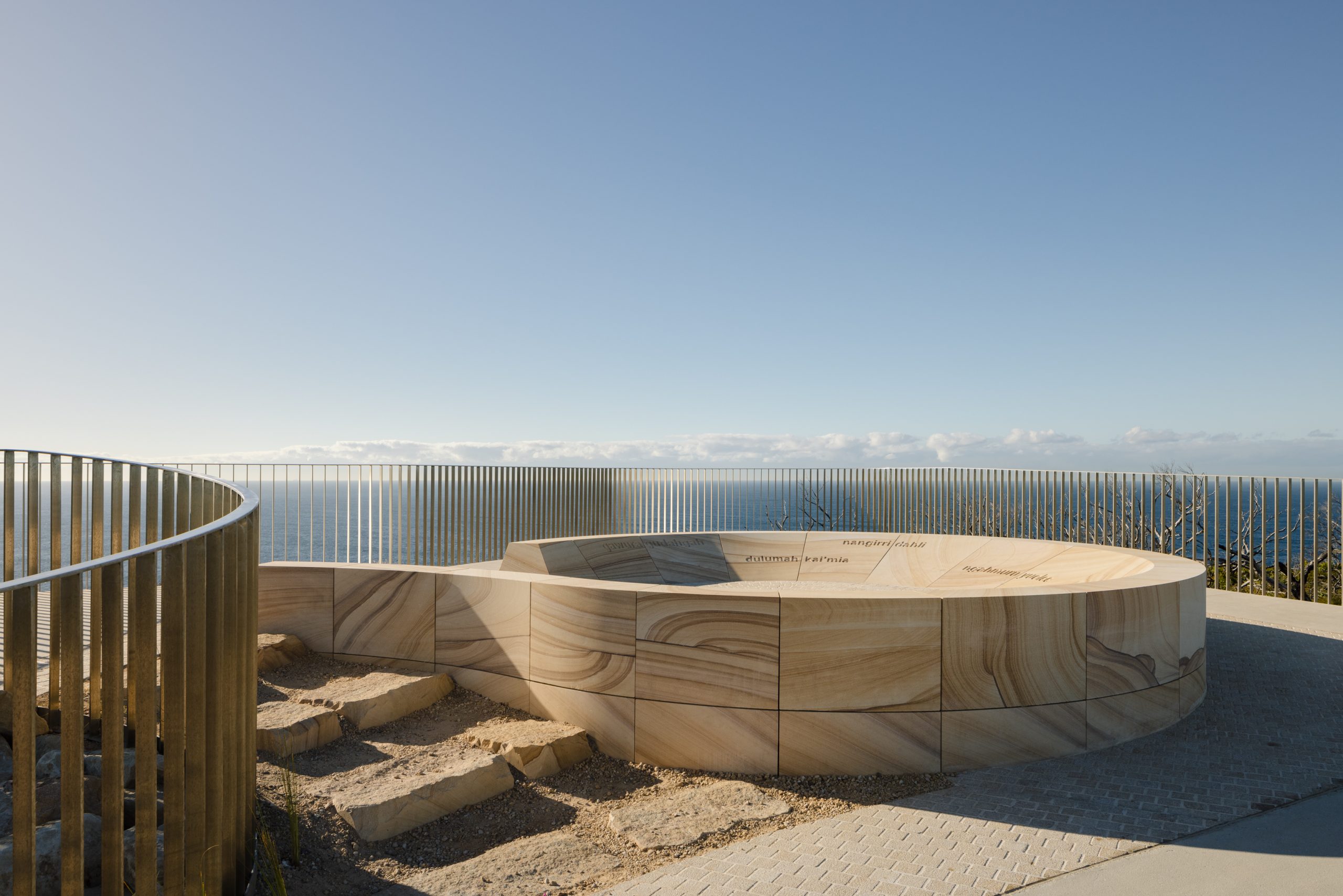
“We always asked ourselves: how can we do this really well and make sure these stories are told? Every aspect of the built form can be informed by Country,” she says.
In announcing the award, the AIA jury said designing with, and for, Country honoured First Nations perspectives and values.
“At its core, this project is about fostering relationships with Country that are reciprocal and respectful,” the jury said. “It involves engaging with Indigenous knowledge and recognises that Country is not merely a backdrop for human activities but a living entity with its own agency and significance.
“Both the southmost platform, Burragula (the time of sunset), and the northern viewing platform, Yiningma (a cliff edge) understands its responsibilities to engage meaningfully; creating poetic, generous ways to share stories and opportunities for learning, and create a truly meaningful connection with Country.”
While the viewing platforms may appear to sit modestly in the landscape, Dr Foster says they reveal their charms to those who take the time to contemplate.
“When you stand in that space, the acoustics are extraordinary — the sound reverberates and circles back to you. It’s incredible,” she says.
“Country is amazing and if you hold space, you get magic.”
This stylish family home combines a classic palette and finishes with a flexible floorplan
Just 55 minutes from Sydney, make this your creative getaway located in the majestic Hawkesbury region.
A Sydney site with a questionable past is reborn as a luxe residential environment ideal for indulging in dining out
Long-term Sydney residents always had handful of not-so-glamourous nicknames for the building on the corner of Cleveland and Baptist Streets straddling Redfern and Surry Hills, but after a modern rebirth that’s all changed.
Once known as “Murder Mall” or “Methadone Mall”, the 1960s-built Surry Hills Shopping Centre was a magnet for colourful characters and questionable behaviour. Today, however, a $500 million facelift of the site — alongside a slow and steady gentrification of the two neighbouring suburbs — the prime corner property has been transformed into a luxury apartment complex Surry Hills Village by developer Toga Group.
The crowning feature of the 122-apartment project is the three-bedroom penthouse, fully completed and just released to market with a $7.5 million price guide.
Measuring 211sqm of internal space, with a 136sqm terrace complete with landscaping, the penthouse is the brand new brainchild of Surry Hills local Adam Haddow, director of architecture at award-winning firm SJB.
Victoria Judge, senior associate and co-interior design lead at SJB says Surry Hills Village sets a new residential benchmark for the southern end of Surry Hills.
“The residential offering is well-appointed, confident, luxe and bohemian. Smart enough to know what makes good living, and cool enough to hold its own amongst design-centric Surry Hills.”
Allan Vidor, managing director of Toga Group, adds that the penthouse is the quintessential jewel in the crown of Surry Hills Village.
“Bringing together a distinct design that draws on the beauty and vibrancy of Sydney; grand spaces and the finest finishes across a significant footprint, located only a stone’s throw away from the exciting cultural hub of Crown St and Surry Hills.”
Created to maximise views of the city skyline and parkland, the top floor apartment has a practical layout including a wide private lobby leading to the main living room, a sleek kitchen featuring Pietra Verde marble and a concealed butler’s pantry Sub-Zero Wolf appliances, full-height Aspen elm joinery panels hiding storage throughout, flamed Saville stone flooring, a powder room, and two car spaces with a personal EV.
All three bedrooms have large wardrobes and ensuites with bathrooms fittings such as freestanding baths, artisan penny tiles, emerald marble surfaces and brushed-nickel accents.
Additional features of the entertainer’s home include leather-bound joinery doors opening to a full wet bar with Sub-Zero wine fridge and Sub-Zero Wolf barbecue.
The Surry Hills Village precinct will open in stages until autumn next year and once complete, Wunderlich Lane will be home to a collection of 25 restaurants and bars plus wellness and boutique retail. The EVE Hotel Sydney will open later in 2024, offering guests an immersive experience in the precinct’s art, culture, and culinary offerings.
The Surry Hills Village penthouse on Baptist is now finished and ready to move into with marketing through Toga Group and inquiries to 1800 554 556.
This stylish family home combines a classic palette and finishes with a flexible floorplan
Just 55 minutes from Sydney, make this your creative getaway located in the majestic Hawkesbury region.



