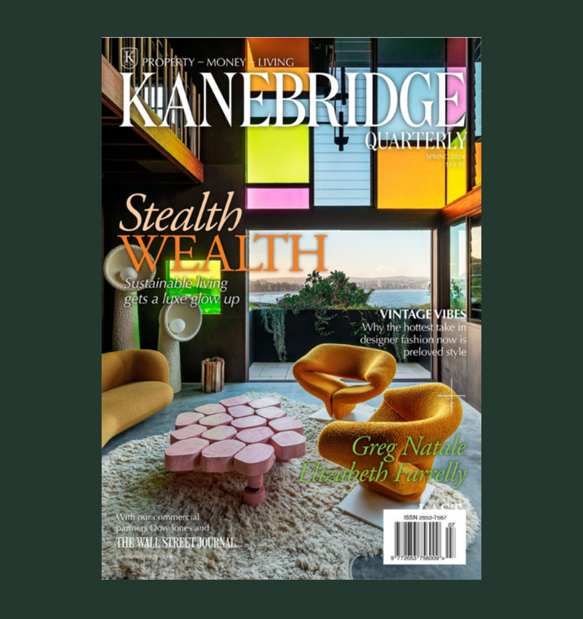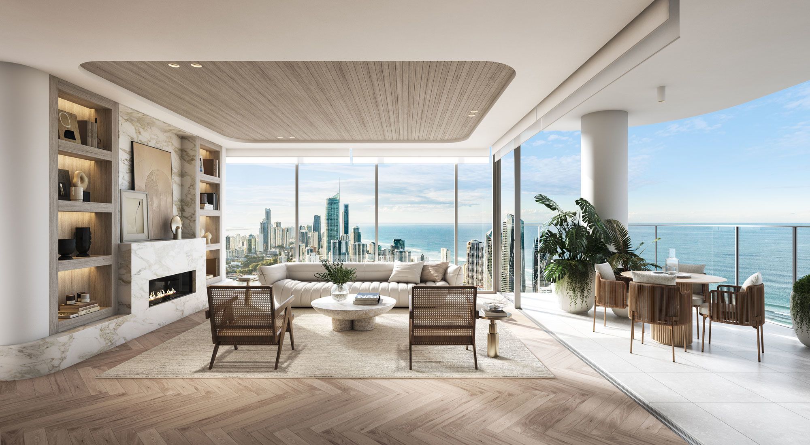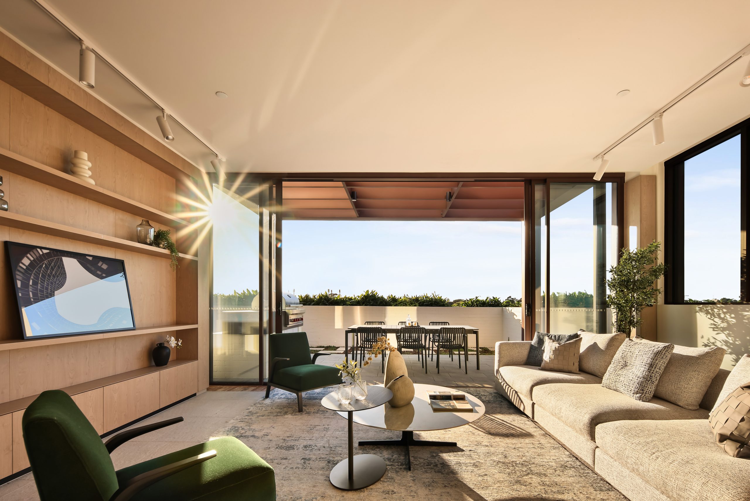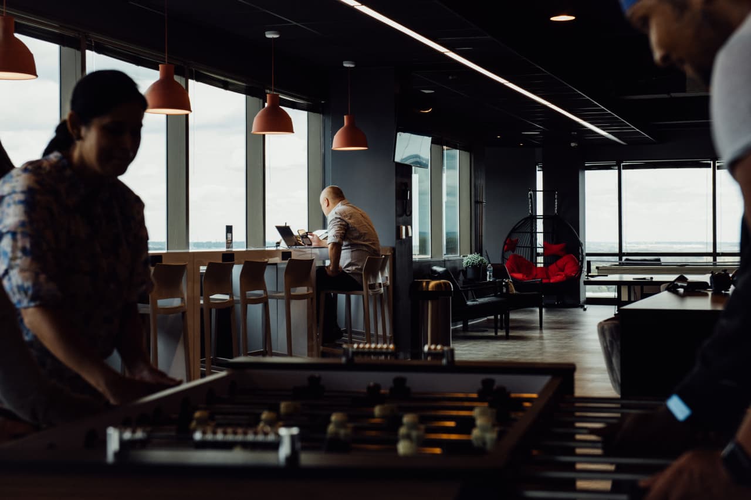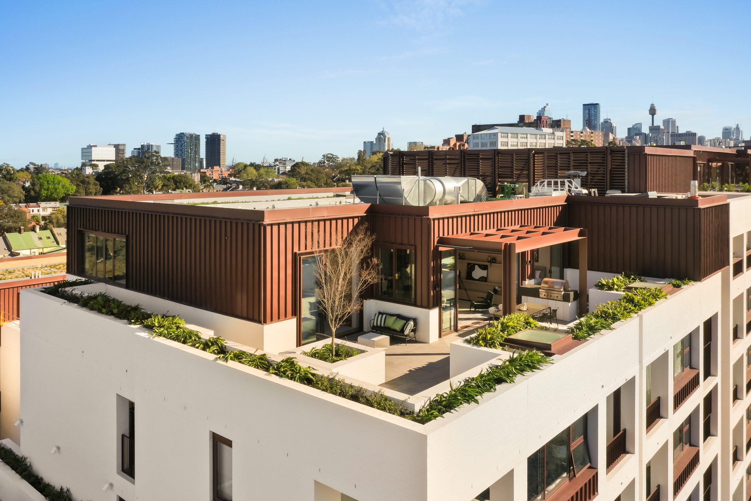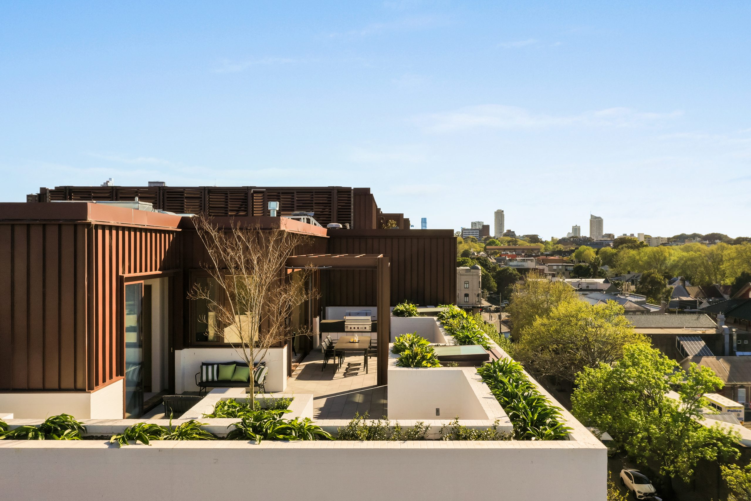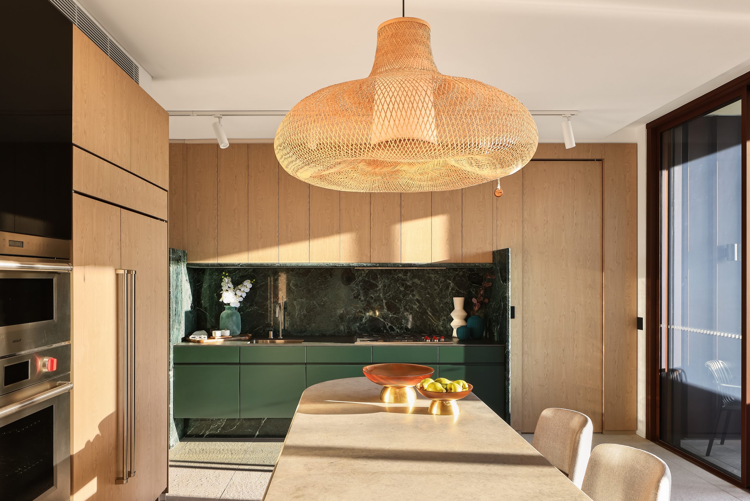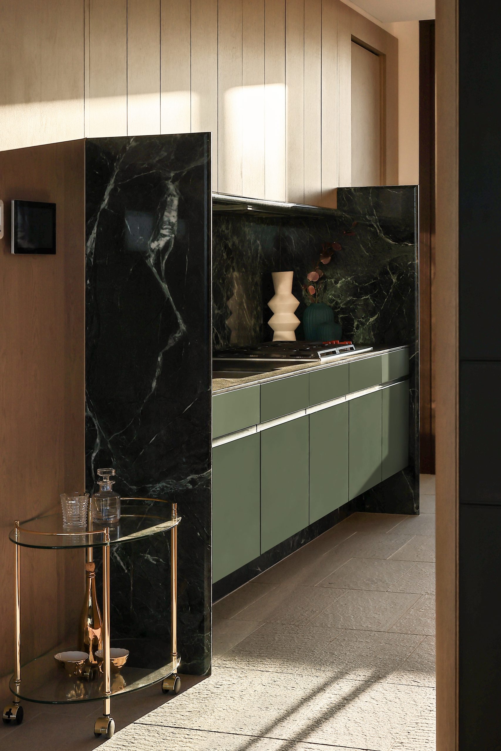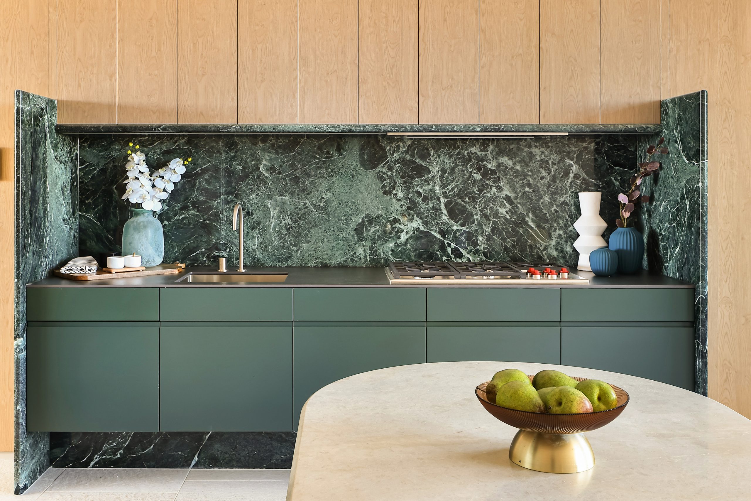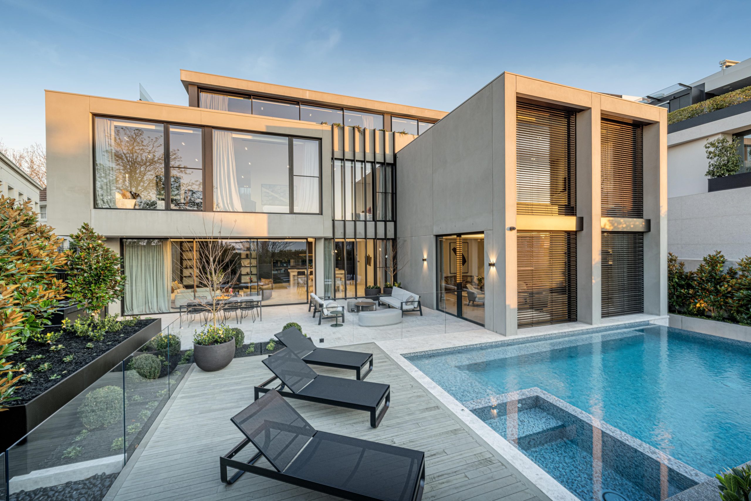Inside The Latest Luxury Apartments Around Australia
Newly launched projects offer everything from biophilic living to elite concierge services from the bustling Gold Coast to Sydney.
The divide between apartment and house markets has never been greater after the country experienced extraordinary price growth throughout late 2021 into early 2022. Such exponential growth hasn’t been seen in 32 years.
Apartments recorded an annual growth rate of 14.3% in the 12 months to January while house values rose 24.8%, according to CoreLogic’s February Unit Market Update. When combined, it was Australia’s highest annual dwelling growth rate since 1989.
This price disparity represents a unique time for apartment buyers, with prices expected to soar for units given the affordability constraint of houses.
Purchasers of prestige off-plan apartments are spoiled for choice throughout Australia’s booming east coast with new designer developments launching in Melbourne, Sydney and on the Gold Coast—the island nation’s most in-demand market among domestic migrants.
These new-to-the-market homes are a new breed in design, meeting the needs of buyers in a world of work from home demands and shifting lifestyle priorities.
Assana, 15 Rosewood Ave, Broadbeach, Gold Coast

Credit: Macquarie Developments
Nowhere has Australia’s unprecedented regional renaissance been greater than on the Gold Coast in Queensland.
In its Regional Movers Index, a gauge monitoring domestic migration out of the cities, the Regional Australia Institute showed that 11% of all capital city dwellers who made a sea or tree change during 2021 headed to the Gold Coast, Australia’s sixth-biggest city.
The newly launched Assana is a 52-storey, 146-apartment tower by Macquarie Developments located in Broadbeach, right in the heart of the booming Gold Coast region.
Inspired by the Irish first name Assana, which also means “waterfall,” the building has enviable views. Its sweeping vista captures the whole district from the Pacific Ocean, over the Nerang River and out to the lush Gold Coast Hinterland.
Designed by award-winning architect SJB with gardens crafted by landscaper Arcadia, Assana has spacious floor plans mindfully created to minimize the connection with neighbouring and maximize privacy.
In addition to large living zones, the fully equipped kitchens each have a butler’s pantry, there is a personal home cinema, wine storage, home automation and the penthouses even have space for a live-in nanny.
Assana is perfectly positioned for great transport links across the region and local amenities including Broadbeach’s bustling food quarter.
Launched in January, Assana is expected to be completed by the end of 2024.
Number of units: 146
Price range: $800,000 to $4 million to $4.5 million for the Sky Homes, and penthouse prices available on application.
Developers/Architect: Macquarie Developments/SJB architects
Residence sizes: Two- and three-bedroom apartments
Amenities: The resort-style amenities at Assana include a landscaped podium with an infinity pool, a fully equipped gym, spa and sauna plus a residents’ lounge and valet parking.
Website: assanabroadbeach.com.au
Aura by Aqualand, 168 Walker St, North Sydney

Credit: Aqualand
Just north of the famous Sydney Harbour Bridge, sits North Sydney, a vibrant suburb in the middle of a boom with an estimated 80,000 workers expected to commute to the area by 2036. As a result, private developers and the state government have invested millions of dollars to create urban renewal projects including new parks, pedestrian plazas and laneway networks.
A new $1 billion luxury mixed-use residential development, AURA by Aqualand, will be one of those new kids on the block, located next to the upcoming Victoria Cross train station.
The first stage of Aura will comprise 102 apartments designed by award-winning architecture firms Woods Bagot and Richards Stanisich. Buyers can choose from three colour schemes, dark, mid and light, with each home featuring a palette of marble and mirrored surfaces, glazed walls and translucent screens. Kitchens will have marble counters, rich oak and dark bronze finishes, as well as bronze powder-coated framing in the bathrooms. Aura apartments have unique layouts flowing from open living spaces to winter gardens or balconies. Some will include additional versatile rooms to be used as a secondary living area, office or bedroom.
The Penthouse Collection features a selection of contemporary sky-high homes residents can customize. These Richards Stanisich designs have sweeping city and water views, timber and travertine finishes, and statement fireplaces.
Aura residents will also have access to a concierge service through Aqualand’s new hospitality arm, Etymon Projects, and can indulge in a choice of fine-dining restaurants and bars which will be incorporated into the development.
Stage one of Aura launched to the public in December 2021 with construction already underway and completion expected in 2024.
Number of units: 102 apartments in stage one
Price range: From $995,000 to penthouses ranging between $11 million to $15 million
Developers/Architect: Aqualand/Woods Bagot and Richards Stanisich
Residence sizes: One-, two-, three-, four-bedroom as well as sub-penthouses and penthouses
Amenities: A ground floor indoor pool and gym, a dining and entertainment area, a 26th-floor sky deck with outdoor barbecue facilities, a sun deck and private dining rooms.
Website: aurasydney.com.au
Fabric, 679-683 Glen Huntly Rd, Caulfield, Melbourne

Credit: Schacter Group
Fabric by the Schacter Group in Melbourne’s south was inspired by the sea. Cera Stribley Architecture and Interior Design tapped into an appreciation for traditional craftsmanship to create a facade using maritime engineering principles. Influenced by the inverted hull of a ship, Fabric is defined by elegant curved edges and strong linear dimensions.
The lush landscaping throughout Fabric has been underpinned by a biophilic design philosophy so that despite the building’s city-fringe location, its inhabitants can always feel connected to nature. In addition to verdant individual terraces, there are communal gardens and a rooftop alive with edible garden beds and a beehive for residents.
The open-plan living, kitchen and dining zones feature European appliances, cleverly concealed storage and integrated fireplaces. Each apartment has been designed to take advantage of sweeping city views, green outlooks and beams of natural light.
Glen Huntly Road is an evolving hospitality strip with cafes, restaurants and bars, while just a short distance from Fabric there are sprawling parklands, Fabric launched sales in February, and construction is expected to begin in early 2023, with completion expected around the second half of 2023.
Number of units: 54
Price range: $445,000 to $1.8 million
Developers/Architect: Schacter Group/Cera Stribley
Residence sizes: One-, two- and three-bedroom apartments
Amenities: Residents can plug into Fabric’s electric vehicle charging facilities, a communal rooftop veggie patch and beehive, solar heating to reduce bills, heating and cooling connected to smart devices and integrated landscaping on every level.
Website: fabricresidences.com.au
Piper, 2A Wunulla Rd, Point Piper, Sydney

Credit: Fortis
Set in Sydney’s—and perhaps Australia’s—most exclusive suburb, Piper is a rare opportunity to buy into a tightly held neighbourhood. Just last year a boat shed on almost 2000sqm of waterfront land sold on Wunulla Road for $38.5 million while a contemporary home in a neighbouring street fetched $40 million after only 10 days on the market.
Point Piper is coveted thanks to its unique harbour-front position that allows for postcard views of the city’s greatest landmarks including the Sydney Harbour Bridge to the Opera House.
Piper is a collection of just 15 homes in a boutique development, the first collaboration between developers Fortis and Dare Property Group with interiors created by MIM Design.
The homes promise to be packed with luxurious finishes from brass and platinum touches to bespoke interior lighting and grand floor plans designed for indoor/outdoor living. Each residence has high ceilings and vast windows to bring in natural light while also capturing the lush landscaping by Dangar Barin Smith. There are sophisticated garden grottos and exotic plant choices plus a selection of residences will have private pools.
Sales for Piper launched in March with construction expected to be completed by late 2023 or early 2024.
Number of units: 15
Price range: $4 million to $13 million
Developers/Architect: Fortis and Dare Property Group
Residence sizes: Two-bedroom with study, three- and four-bedroom residences
Amenities: Private pools in select homes, cascading gardens throughout the development, sophisticated grottos and terraces for each residence and five-star European appliances.
Website: piperpointpiper.com.au
Watermans Residences, 6 Watermans Quay, Barangaroo, Sydney

Credit: Lendlease
In just one decade, Sydney’s harbour-front landscape has been transformed and a major part of that architectural facelift is the multibillion-dollar development, One Sydney Harbour.
Once an uninspiring shipping quarter, the area now known as Barangaroo has become a vibrant district filled with luxury hotels, a world class shopping and dining precinct plus a uniquely vertical residential neighbourhood.
One Sydney Harbour in Barangaroo South is a statement development, which not only turns heads thanks to its dramatic stamp on Sydney’s skyline, but is home to the most expensive individual residence in Australia. That benchmark was set in 2019 when a cashed up buyer paid $140 million for a sub-penthouse and penthouse with the plan to create one three-storey 17,200-square-foot mega apartment in the tallest of developer Lendlease’s three towers.
Now the last chance to buy into the iconic address has arrived with the launch of the final tower in the trio. Watermans Residences at One Sydney Harbour will offer a range of luxury apartments, each opening up to a balcony overlooking either park, harbour or city.
Residents are spoiled for choice with an array of VIP amenities in the development including indoor and outdoor swimming pools, hot tubs, a steam room, private dining spaces, a rooftop terrace and residents’ lounge.
Designed by Pritzker prize-winning architect Renzo Piano, Watermans Residences will house 162 apartments over 30 levels—a boutique build when compared with the 72-storey and 68-storey neighbouring towers.
Listed in February, Watermans Residences is due to reach completion in 2024.
Number of units: 162
Price range: From $1.42 million to prestige residences with harbour views from $13 million
Developers/Architect: Lendlease/Renzo Piano
Residence sizes: One-, two- or three-bedroom
Amenities: A choice of swimming pools, indoors and out, a hot tub and steam room, private dining room, wine room, Orangerie lounge and a billiards room.
Website: onesydneyharbour.com
Reprinted by permission of Mansion Global. Copyright 2021 Dow Jones & Company. Inc. All Rights Reserved Worldwide. Original date of publication: March 27, 2022
 Copyright 2020, Dow Jones & Company, Inc. All Rights Reserved Worldwide. LEARN MORE
Copyright 2020, Dow Jones & Company, Inc. All Rights Reserved Worldwide. LEARN MORE
This stylish family home combines a classic palette and finishes with a flexible floorplan
Just 55 minutes from Sydney, make this your creative getaway located in the majestic Hawkesbury region.
A Sydney site with a questionable past is reborn as a luxe residential environment ideal for indulging in dining out
Long-term Sydney residents always had handful of not-so-glamourous nicknames for the building on the corner of Cleveland and Baptist Streets straddling Redfern and Surry Hills, but after a modern rebirth that’s all changed.
Once known as “Murder Mall” or “Methadone Mall”, the 1960s-built Surry Hills Shopping Centre was a magnet for colourful characters and questionable behaviour. Today, however, a $500 million facelift of the site — alongside a slow and steady gentrification of the two neighbouring suburbs — the prime corner property has been transformed into a luxury apartment complex Surry Hills Village by developer Toga Group.
The crowning feature of the 122-apartment project is the three-bedroom penthouse, fully completed and just released to market with a $7.5 million price guide.
Measuring 211sqm of internal space, with a 136sqm terrace complete with landscaping, the penthouse is the brand new brainchild of Surry Hills local Adam Haddow, director of architecture at award-winning firm SJB.
Victoria Judge, senior associate and co-interior design lead at SJB says Surry Hills Village sets a new residential benchmark for the southern end of Surry Hills.
“The residential offering is well-appointed, confident, luxe and bohemian. Smart enough to know what makes good living, and cool enough to hold its own amongst design-centric Surry Hills.”
Allan Vidor, managing director of Toga Group, adds that the penthouse is the quintessential jewel in the crown of Surry Hills Village.
“Bringing together a distinct design that draws on the beauty and vibrancy of Sydney; grand spaces and the finest finishes across a significant footprint, located only a stone’s throw away from the exciting cultural hub of Crown St and Surry Hills.”
Created to maximise views of the city skyline and parkland, the top floor apartment has a practical layout including a wide private lobby leading to the main living room, a sleek kitchen featuring Pietra Verde marble and a concealed butler’s pantry Sub-Zero Wolf appliances, full-height Aspen elm joinery panels hiding storage throughout, flamed Saville stone flooring, a powder room, and two car spaces with a personal EV.
All three bedrooms have large wardrobes and ensuites with bathrooms fittings such as freestanding baths, artisan penny tiles, emerald marble surfaces and brushed-nickel accents.
Additional features of the entertainer’s home include leather-bound joinery doors opening to a full wet bar with Sub-Zero wine fridge and Sub-Zero Wolf barbecue.
The Surry Hills Village precinct will open in stages until autumn next year and once complete, Wunderlich Lane will be home to a collection of 25 restaurants and bars plus wellness and boutique retail. The EVE Hotel Sydney will open later in 2024, offering guests an immersive experience in the precinct’s art, culture, and culinary offerings.
The Surry Hills Village penthouse on Baptist is now finished and ready to move into with marketing through Toga Group and inquiries to 1800 554 556.
This stylish family home combines a classic palette and finishes with a flexible floorplan
Just 55 minutes from Sydney, make this your creative getaway located in the majestic Hawkesbury region.



