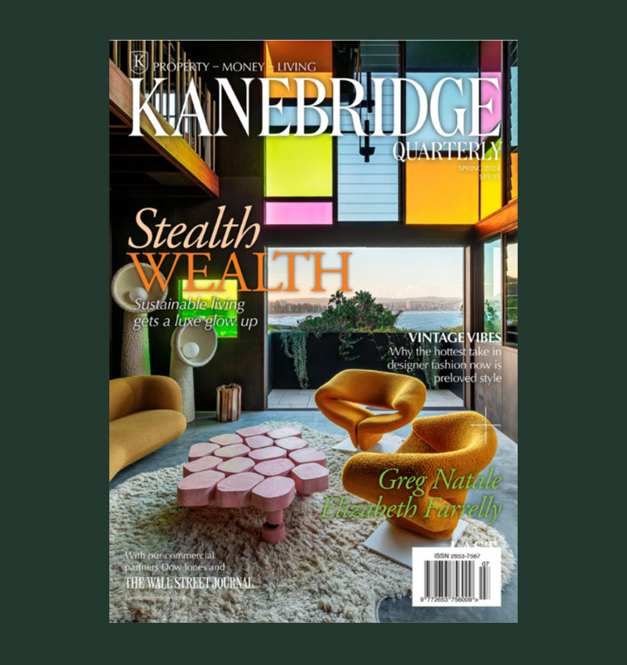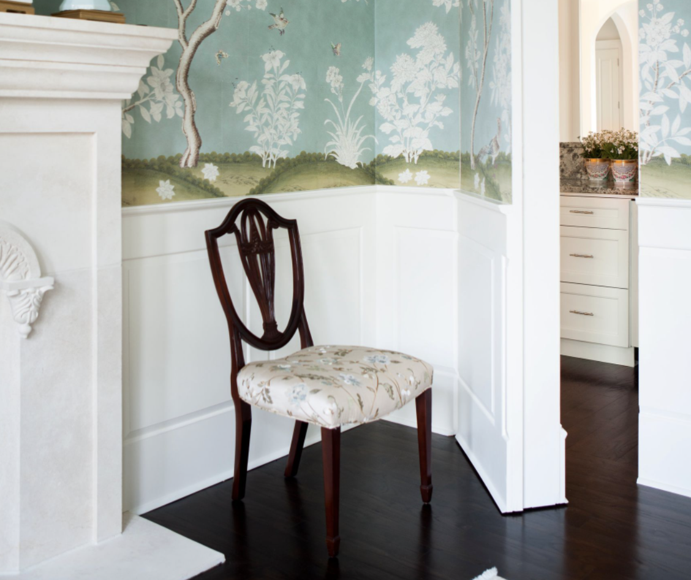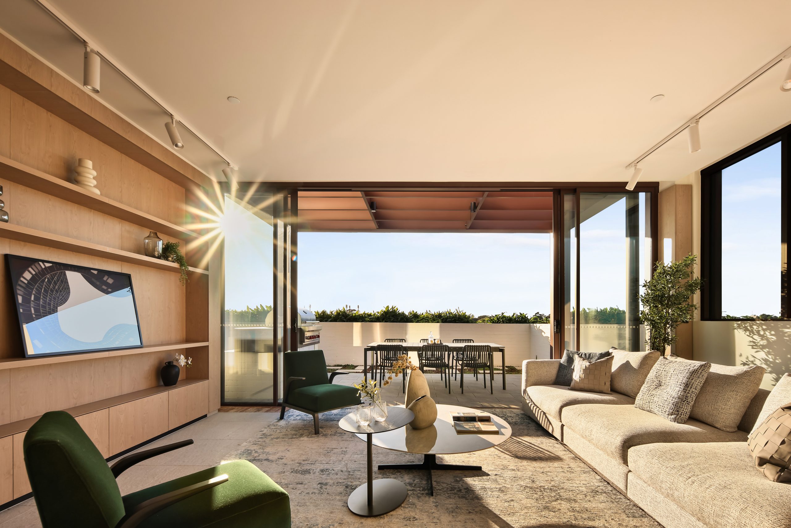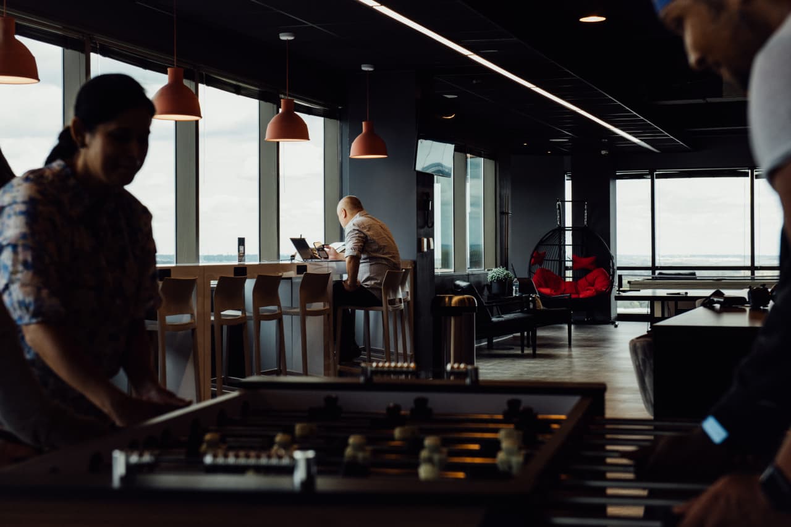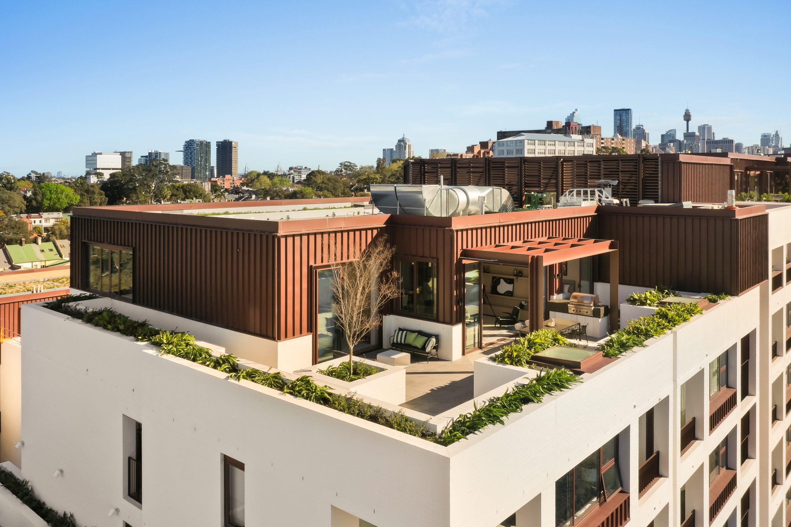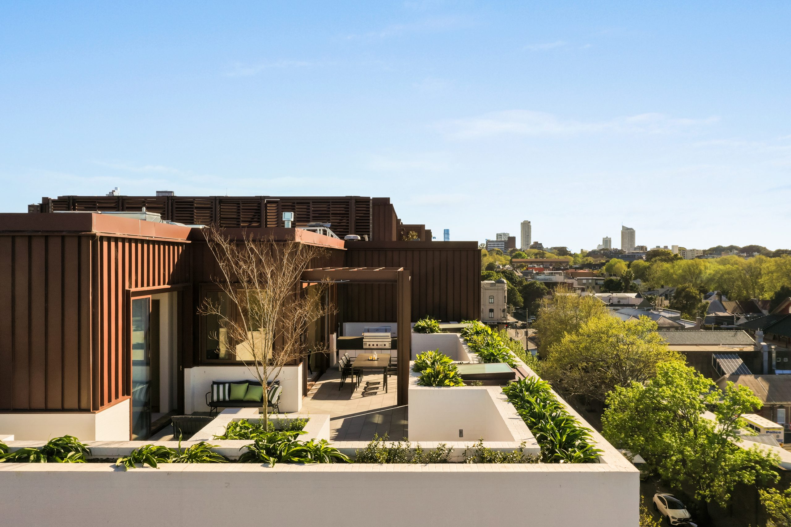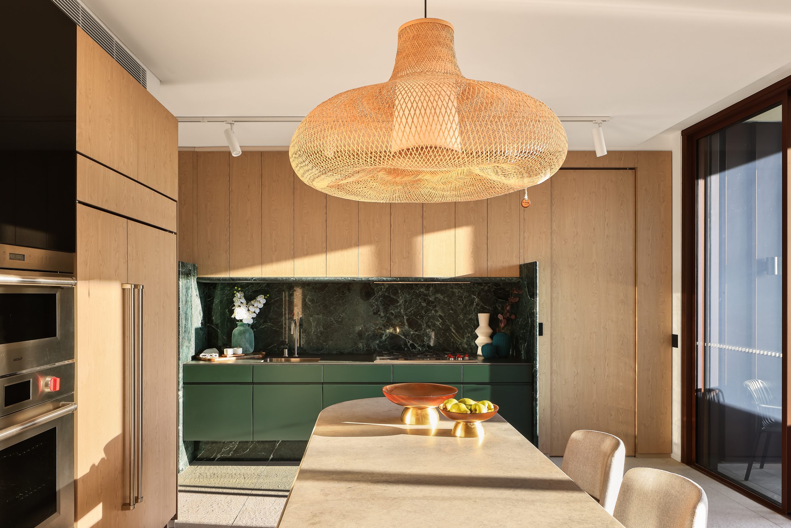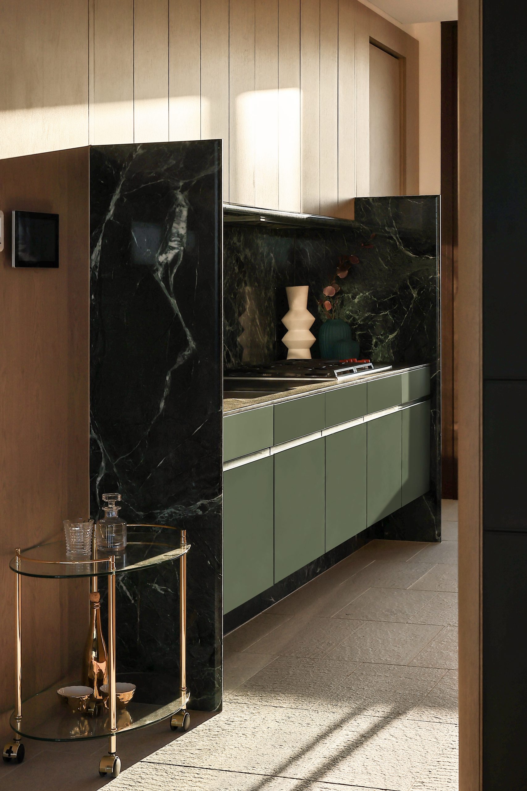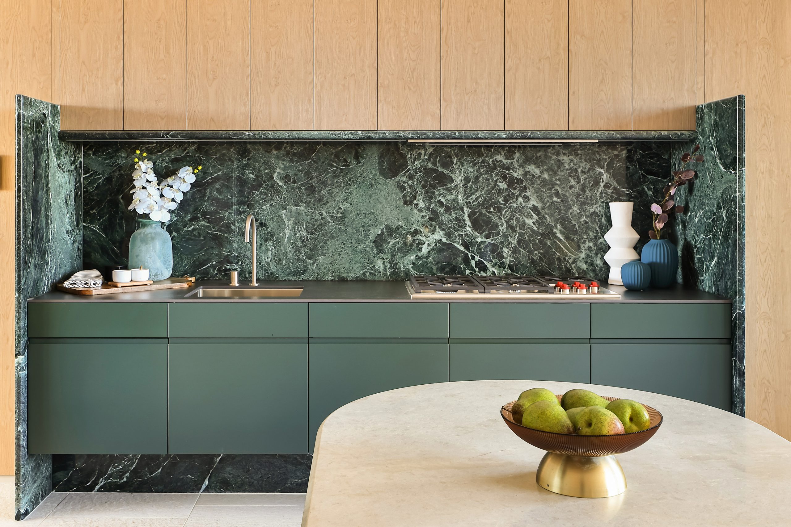The Interior Design Move That Adds Major Mystery To A Home
Doors that blend with the wall around them, what design pros call jib doors, offer aesthetic, practical and straight-out-of-Nancy-Drew benefits.
A JIB DOOR, that is, one sans visible jambs and camouflaged with the same decoration that surrounds it, disappears into the wall. Cue the pivoting shelves that open at the sound of a pattern of notes on Bruce Wayne’s piano in “Batman Begins” or Harry Potter’s sad closet-room concealed behind panelling under the dreadful Dursley’s stairs, virtually unnoticeable but for the slide-bolt latch.
Beyond their inherent mystery, however, jib doors appeal to interior designers for various reasons. “Secret doors are super chic and surprising but also practical,” said Charlotte Barnes, a Greenwich, Conn., pro who simplified the architecture of a family room by continuing the paisley-patterned wallcovering across two flush doors. These nearly invisible doors are ideal for establishing symmetry, for example, in an oddly apertured room, she said, “or to play down a hallway full of closets, so your eye flows along without interruption.” Jib doors have other advantages but also some challenges. Here, a guide.
The Appeal
“I love the history, novelty and secrecy of jib doors and the way they trick the eye,’’ said Mallory Mathison, an interior designer in Atlanta. Perhaps the most famous examples stateside are found in the White House Oval Office, where damask wallpaper (this administration’s choice) and panelled wainscoting continue nearly seamlessly across two doors that frame a fireplace. In grand 18th- and 19th-century estates, jib doors let servants enter and leave public rooms without, heaven forbid, the risk of sharing a doorway or stairwell with superiors. Far more dramatic: On the night that rioters stormed Versailles, in 1789, Marie Antoinette fled to a secret stairway to the King’s chambers via the jib door in her bedroom suite.
Their trompe l’oeil character means a functional door can exist without visually interrupting an expanse, noted Jacksonville, Fla., designer Andrew Howard, who hid a powder-room door among white stile-and-rail panels (shown at right) for a home in Ponte Vedra, Fla. When the door is open, a view of blue-and-white lattice wallpaper and azure wainscoting provides a vibrant contrast—an “aha” moment. Bonus: Any room that’s not chopped up by multiple doorways will seem larger.
The Tips
Grubby hands can easily stain a touch-latch door, warns Ms. Mathison. If the surface is glossy and easy to clean, no problem, but if wallpaper covers the surface at “push” level, she recommends adding an inconspicuous recessed ring pull. That said, she’d reserve jib doors for little-used portals. In an Atlanta home, she installed one as a discreet passage from a butler’s pantry to a formal dining room that sees little wear and tear, concealing the door’s existence by extending hand-painted Gracie wallpaper and panelling across it. On the pantry side, the designer hung a painting to further pass the door off as a wall. If you’re not sure you’d want to constantly give guests directions to a concealed powder room, Mr. Howard—who’s seen library bookcase walls that conceal safes and gun closets—counters, “When clients are entertaining a crowd, [they] simply leave the door ajar.”
The Caveats
Find a carpenter with experience installing these odd elements. “A jib door takes expert skills because of the way the soss or other specialized hinges are installed to make them invisible,” said Mr. Howard. Another of his cautions: When hardware is embedded in the door and humidity causes woodwork to contract and expand, the door might stick or bulge out slightly. And installation isn’t cheap. Budget at least $2,000, he says, to retrofit an existing door and more for the hinges and latch hardware. While your concealing elements—wainscoting, baseboard moulding, wallpaper—can also add to the expense, don’t discount the romance factor. “I do think a jib door conjures images of speakeasies and private gossip spaces—a sense of mystery and discovery outside of the everyday,” said Ms. Mathison.
 Copyright 2020, Dow Jones & Company, Inc. All Rights Reserved Worldwide. LEARN MORE
Copyright 2020, Dow Jones & Company, Inc. All Rights Reserved Worldwide. LEARN MORE
This stylish family home combines a classic palette and finishes with a flexible floorplan
Just 55 minutes from Sydney, make this your creative getaway located in the majestic Hawkesbury region.
A Sydney site with a questionable past is reborn as a luxe residential environment ideal for indulging in dining out
Long-term Sydney residents always had handful of not-so-glamourous nicknames for the building on the corner of Cleveland and Baptist Streets straddling Redfern and Surry Hills, but after a modern rebirth that’s all changed.
Once known as “Murder Mall” or “Methadone Mall”, the 1960s-built Surry Hills Shopping Centre was a magnet for colourful characters and questionable behaviour. Today, however, a $500 million facelift of the site — alongside a slow and steady gentrification of the two neighbouring suburbs — the prime corner property has been transformed into a luxury apartment complex Surry Hills Village by developer Toga Group.
The crowning feature of the 122-apartment project is the three-bedroom penthouse, fully completed and just released to market with a $7.5 million price guide.
Measuring 211sqm of internal space, with a 136sqm terrace complete with landscaping, the penthouse is the brand new brainchild of Surry Hills local Adam Haddow, director of architecture at award-winning firm SJB.
Victoria Judge, senior associate and co-interior design lead at SJB says Surry Hills Village sets a new residential benchmark for the southern end of Surry Hills.
“The residential offering is well-appointed, confident, luxe and bohemian. Smart enough to know what makes good living, and cool enough to hold its own amongst design-centric Surry Hills.”
Allan Vidor, managing director of Toga Group, adds that the penthouse is the quintessential jewel in the crown of Surry Hills Village.
“Bringing together a distinct design that draws on the beauty and vibrancy of Sydney; grand spaces and the finest finishes across a significant footprint, located only a stone’s throw away from the exciting cultural hub of Crown St and Surry Hills.”
Created to maximise views of the city skyline and parkland, the top floor apartment has a practical layout including a wide private lobby leading to the main living room, a sleek kitchen featuring Pietra Verde marble and a concealed butler’s pantry Sub-Zero Wolf appliances, full-height Aspen elm joinery panels hiding storage throughout, flamed Saville stone flooring, a powder room, and two car spaces with a personal EV.
All three bedrooms have large wardrobes and ensuites with bathrooms fittings such as freestanding baths, artisan penny tiles, emerald marble surfaces and brushed-nickel accents.
Additional features of the entertainer’s home include leather-bound joinery doors opening to a full wet bar with Sub-Zero wine fridge and Sub-Zero Wolf barbecue.
The Surry Hills Village precinct will open in stages until autumn next year and once complete, Wunderlich Lane will be home to a collection of 25 restaurants and bars plus wellness and boutique retail. The EVE Hotel Sydney will open later in 2024, offering guests an immersive experience in the precinct’s art, culture, and culinary offerings.
The Surry Hills Village penthouse on Baptist is now finished and ready to move into with marketing through Toga Group and inquiries to 1800 554 556.
This stylish family home combines a classic palette and finishes with a flexible floorplan
Just 55 minutes from Sydney, make this your creative getaway located in the majestic Hawkesbury region.



