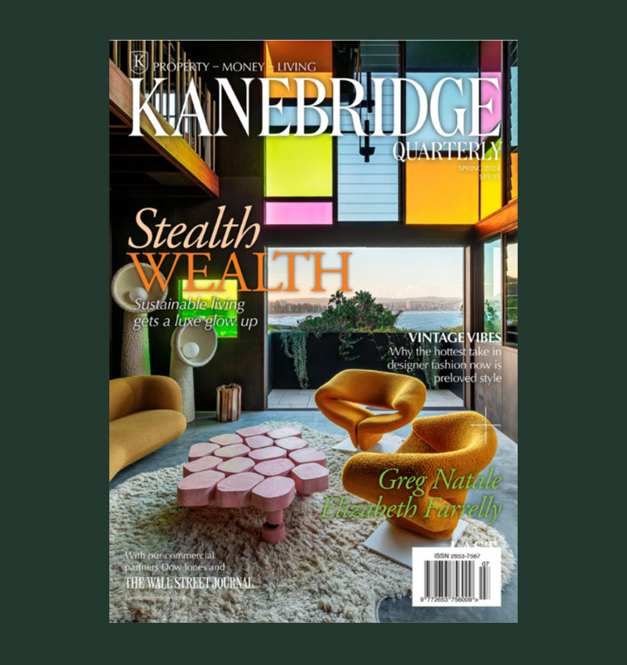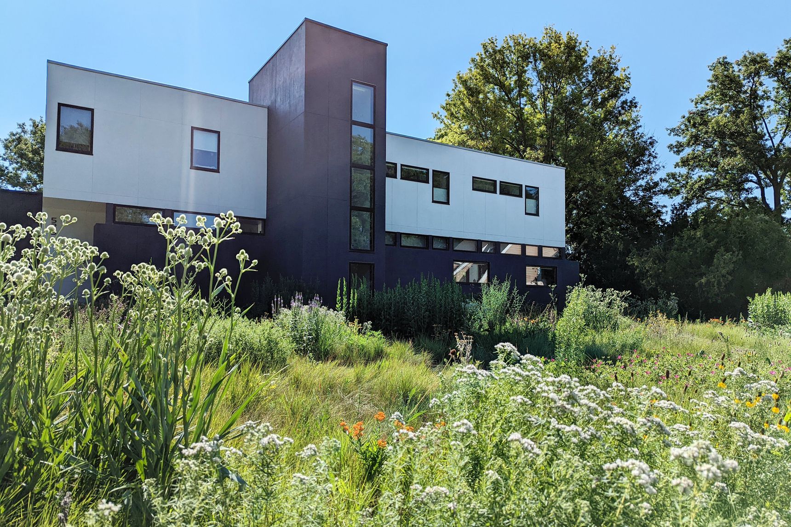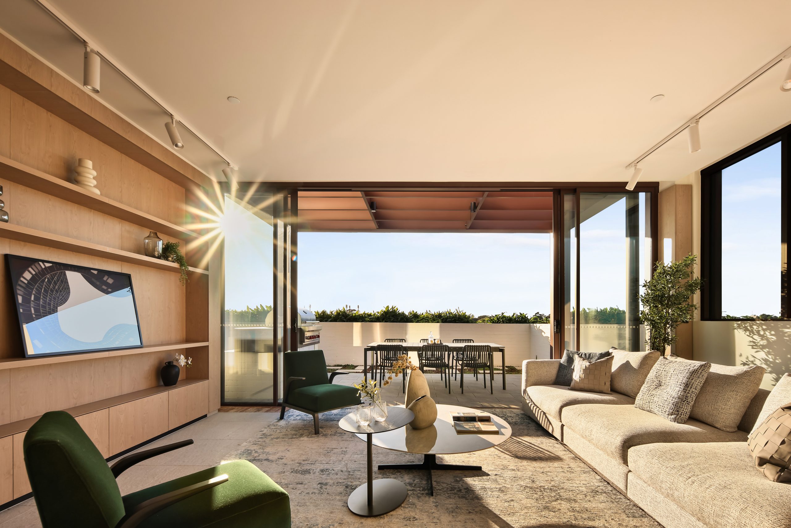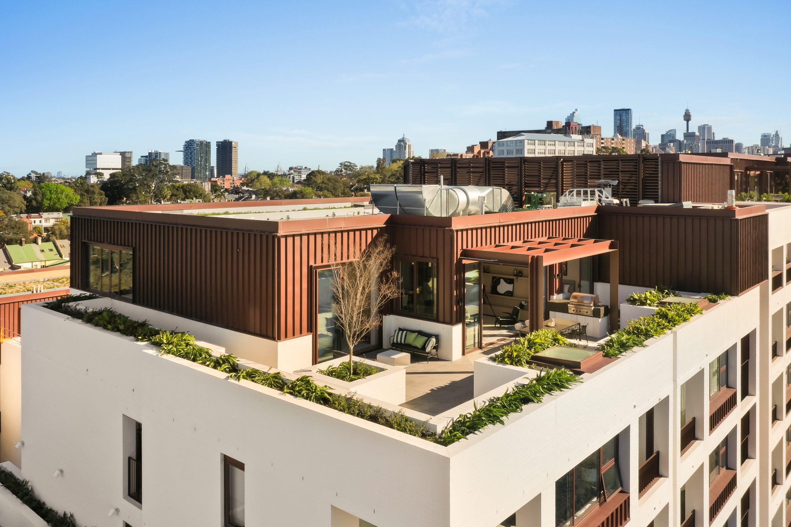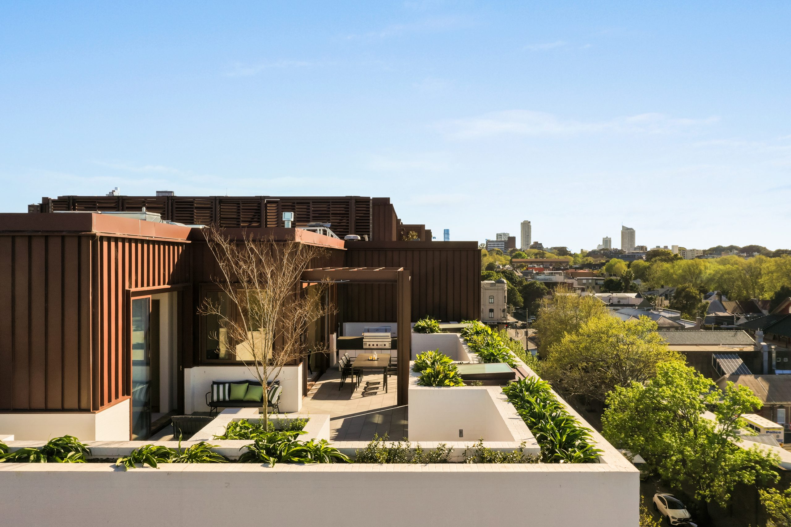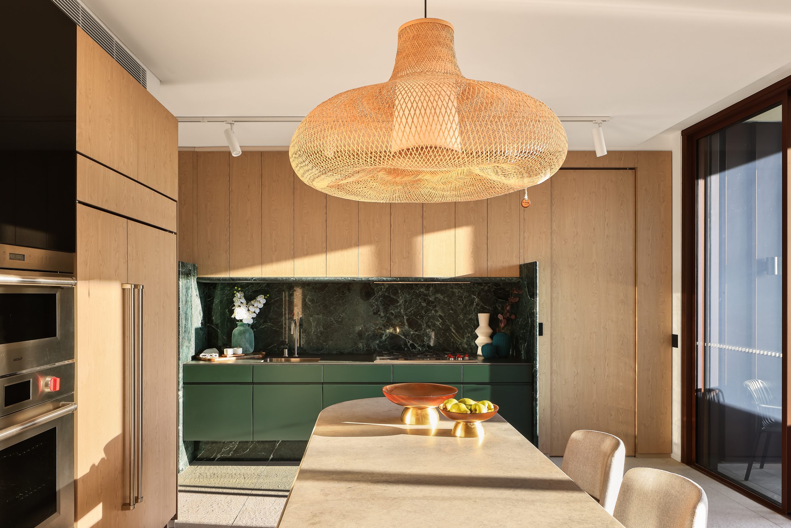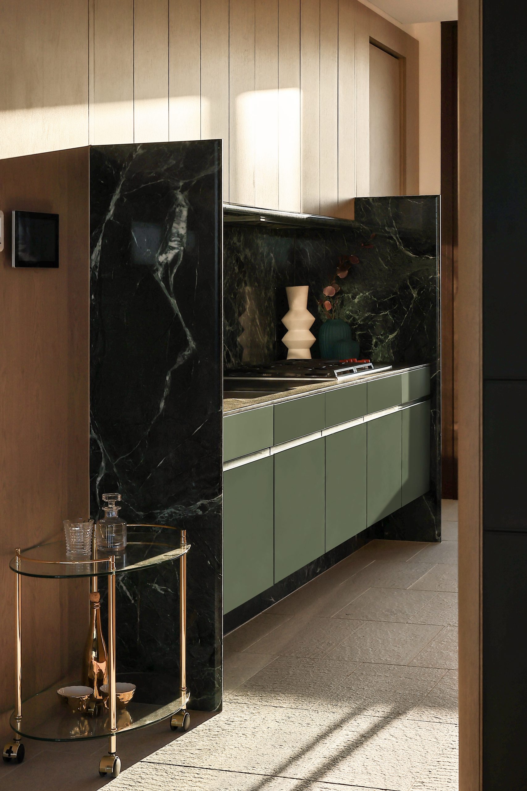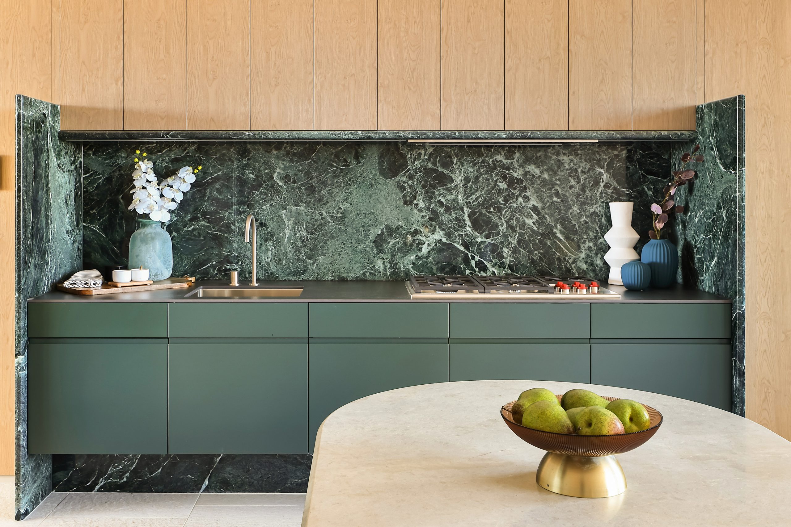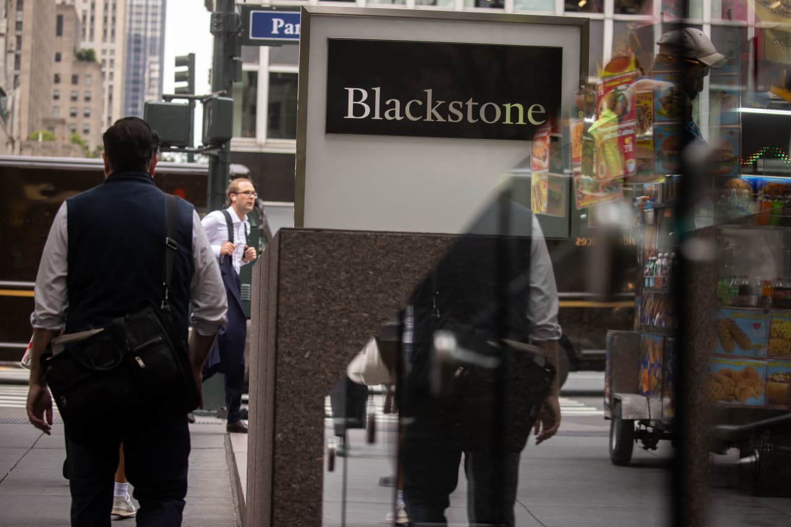A Beginner’s Guide To The Naturalistic Garden
Love the frowzy, painterly aesthetic of a wild-looking garden, the latest trend in landscaping, but unsure where to begin?
LANDSCAPE DESIGN continues to grow less formal—more prairie than pruned, more meadow than managed. Adhering to the practice of “right plant, right place,” even to the point of choosing only native flora, promises to better support birds and bees, and to require fewer resources, including water and the sweat of your brow.
To aid gardeners interested in dipping their beaks in the loose look of naturalistic planting, we asked two experts how to get started with 500 square feet of terrain. They observed that squeezing the style into that space was much like covering this complex topic in these 500 words, but they were game, suggesting ways to simplify down to fewer species and layers.
The best way to begin: Lay down what Benjamin Vogt, author of “Prairie Up: An Introduction to Natural Garden Design” (University of Illinois Press, January 2023), calls the matrix level, and Adam Woodruff, a landscape designer in Marblehead, Mass., refers to as the ground cover or base layer. Not to be confused with the layman’s idea of ground cover, such as ajuga or English ivy, this foundational layer, from 6 to 12 inches tall, is meant to function like a canvas, accounting for about 50% of your plant material. “There’s a uniform green in the landscape that ties it all together,” said Mr. Vogt, owner of Monarch Gardens, a landscape design firm in Lincoln and Omaha, Neb.
For the novice, an ideal base layer is a perennial bunching grass planted 12 to 16 inches apart on centre. Mr. Vogt said he might opt for a short variety, such as the native Little Bluestem shown in the photo at left. In the photo at right, Mr. Woodruff used suitable but non-native Sesleria, or Autumn Moor Grass.
In a 500-square-foot plot, Mr. Vogt would restrict the second layer, often called the seasonal theme layer, to plants 24 inches to 30 inches tall and, for the sake of scale, forgo the typical third layer of larger plants. Optimal for the second layer: groups of perennials or self-seeding annuals with light and water needs similar to each other and to the matrix plant. A good mix: one species that flowers early in the season, one later. Ideally both have leaves that contrast with the grass and (come fall) pretty seed heads so your garden is attractive year round.
Plants can be quite close. “Density is very important to the success of this style of planting,” said Mr. Woodruff. Mr. Vogt goes so far as saying “Throw plant tags away.” If planted densely, the garden knits together more quickly, usually within a year. Weeds are suppressed, and mulching becomes a thing of the past.
Parting advice: Before you put spade to earth, “research the heck out of plants,” said Mr. Vogt. Mr. Woodruff recommends “The Know Maintenance Perennial Garden,” by Roy Diblik (Timber Press, 2014).
Reprinted by permission of The Wall Street Journal, Copyright 2021 Dow Jones & Company. Inc. All Rights Reserved Worldwide. Original date of publication: August 13, 2022.
 Copyright 2020, Dow Jones & Company, Inc. All Rights Reserved Worldwide. LEARN MORE
Copyright 2020, Dow Jones & Company, Inc. All Rights Reserved Worldwide. LEARN MORE
This stylish family home combines a classic palette and finishes with a flexible floorplan
Just 55 minutes from Sydney, make this your creative getaway located in the majestic Hawkesbury region.
A Sydney site with a questionable past is reborn as a luxe residential environment ideal for indulging in dining out
Long-term Sydney residents always had handful of not-so-glamourous nicknames for the building on the corner of Cleveland and Baptist Streets straddling Redfern and Surry Hills, but after a modern rebirth that’s all changed.
Once known as “Murder Mall” or “Methadone Mall”, the 1960s-built Surry Hills Shopping Centre was a magnet for colourful characters and questionable behaviour. Today, however, a $500 million facelift of the site — alongside a slow and steady gentrification of the two neighbouring suburbs — the prime corner property has been transformed into a luxury apartment complex Surry Hills Village by developer Toga Group.
The crowning feature of the 122-apartment project is the three-bedroom penthouse, fully completed and just released to market with a $7.5 million price guide.
Measuring 211sqm of internal space, with a 136sqm terrace complete with landscaping, the penthouse is the brand new brainchild of Surry Hills local Adam Haddow, director of architecture at award-winning firm SJB.
Victoria Judge, senior associate and co-interior design lead at SJB says Surry Hills Village sets a new residential benchmark for the southern end of Surry Hills.
“The residential offering is well-appointed, confident, luxe and bohemian. Smart enough to know what makes good living, and cool enough to hold its own amongst design-centric Surry Hills.”
Allan Vidor, managing director of Toga Group, adds that the penthouse is the quintessential jewel in the crown of Surry Hills Village.
“Bringing together a distinct design that draws on the beauty and vibrancy of Sydney; grand spaces and the finest finishes across a significant footprint, located only a stone’s throw away from the exciting cultural hub of Crown St and Surry Hills.”
Created to maximise views of the city skyline and parkland, the top floor apartment has a practical layout including a wide private lobby leading to the main living room, a sleek kitchen featuring Pietra Verde marble and a concealed butler’s pantry Sub-Zero Wolf appliances, full-height Aspen elm joinery panels hiding storage throughout, flamed Saville stone flooring, a powder room, and two car spaces with a personal EV.
All three bedrooms have large wardrobes and ensuites with bathrooms fittings such as freestanding baths, artisan penny tiles, emerald marble surfaces and brushed-nickel accents.
Additional features of the entertainer’s home include leather-bound joinery doors opening to a full wet bar with Sub-Zero wine fridge and Sub-Zero Wolf barbecue.
The Surry Hills Village precinct will open in stages until autumn next year and once complete, Wunderlich Lane will be home to a collection of 25 restaurants and bars plus wellness and boutique retail. The EVE Hotel Sydney will open later in 2024, offering guests an immersive experience in the precinct’s art, culture, and culinary offerings.
The Surry Hills Village penthouse on Baptist is now finished and ready to move into with marketing through Toga Group and inquiries to 1800 554 556.
This stylish family home combines a classic palette and finishes with a flexible floorplan
Just 55 minutes from Sydney, make this your creative getaway located in the majestic Hawkesbury region.



