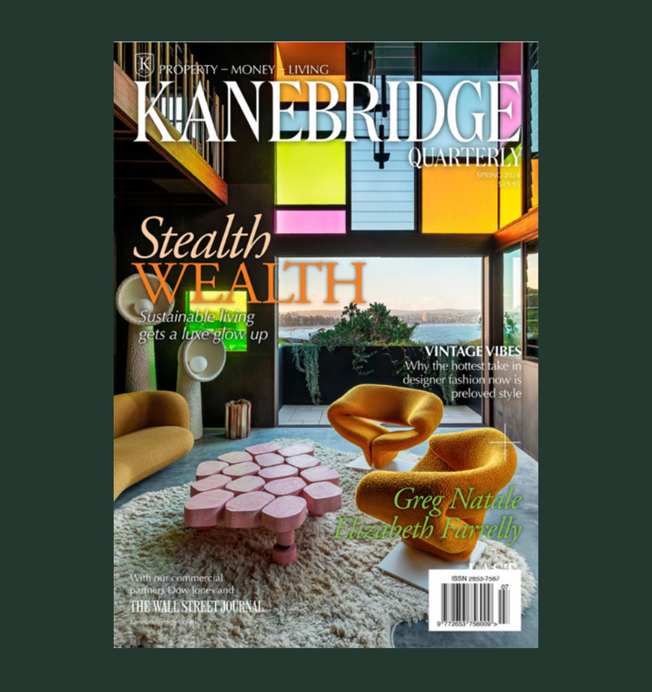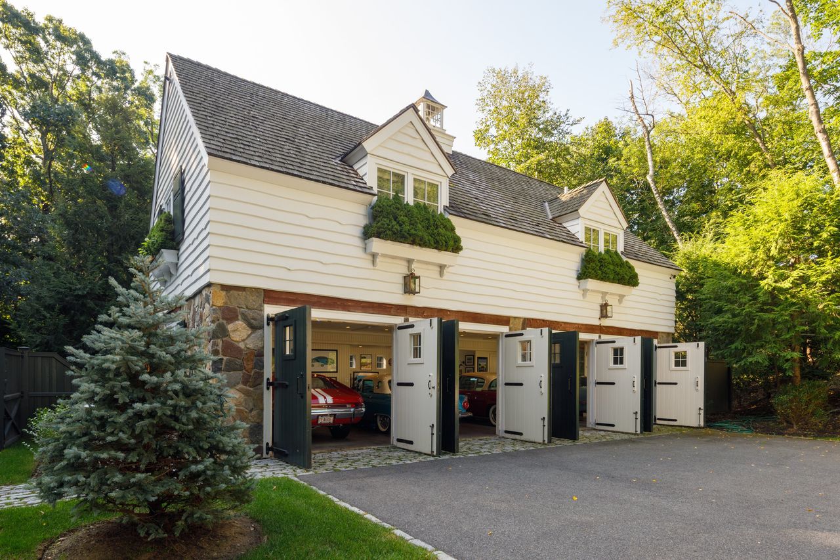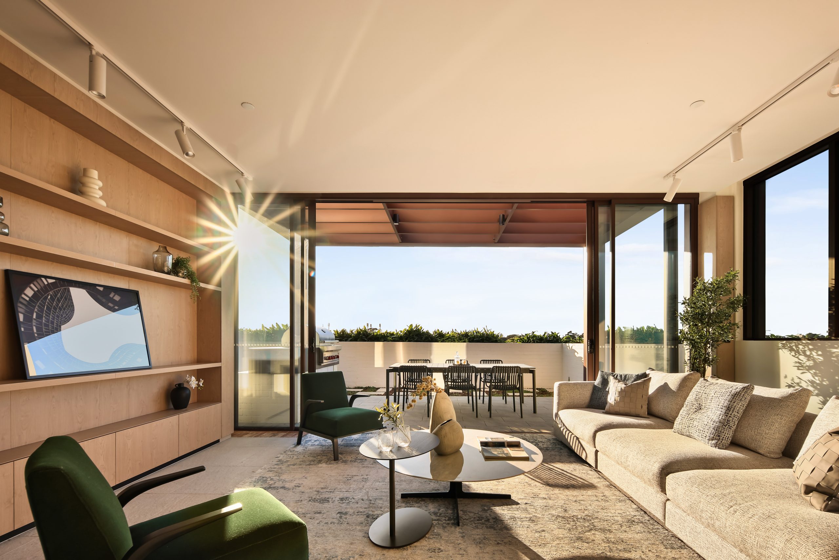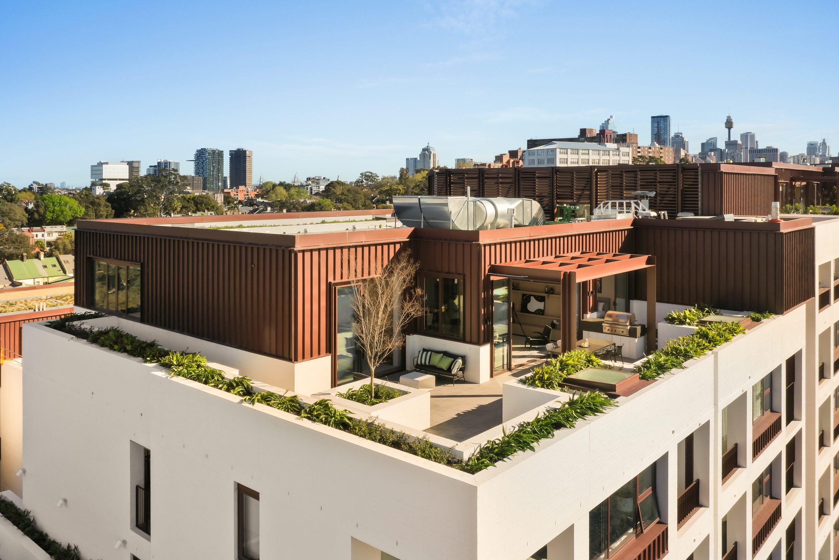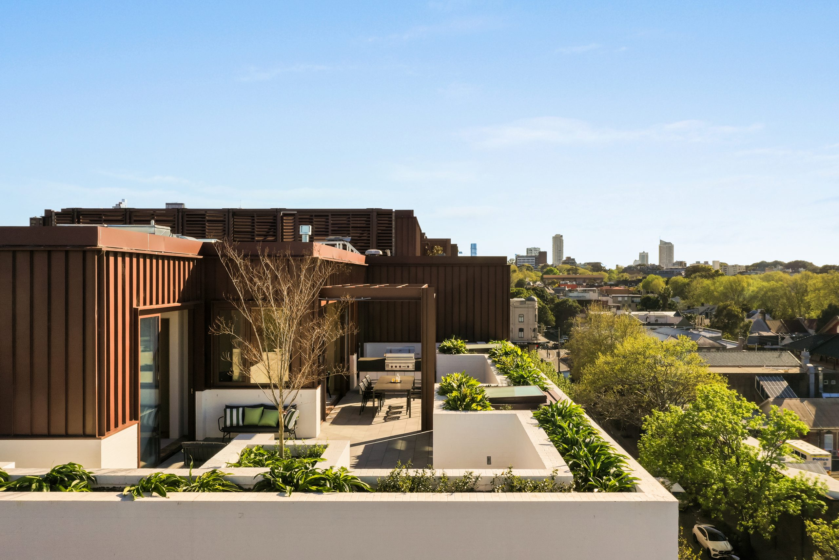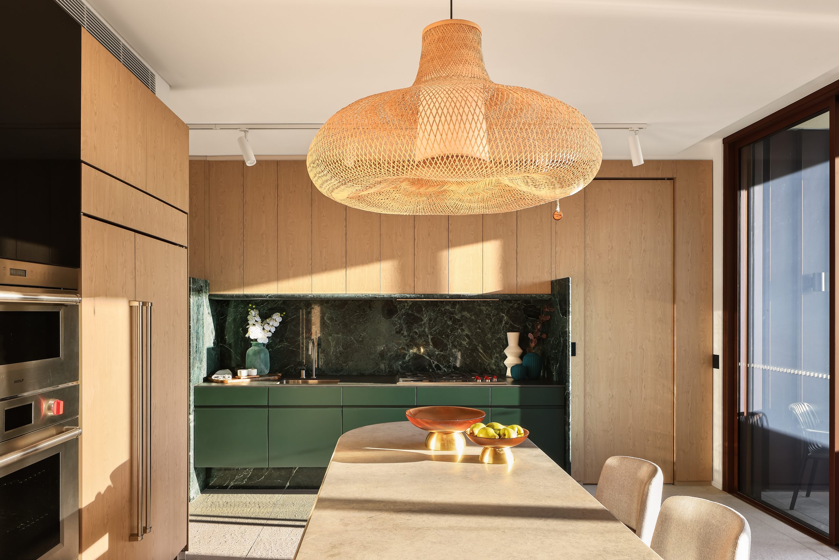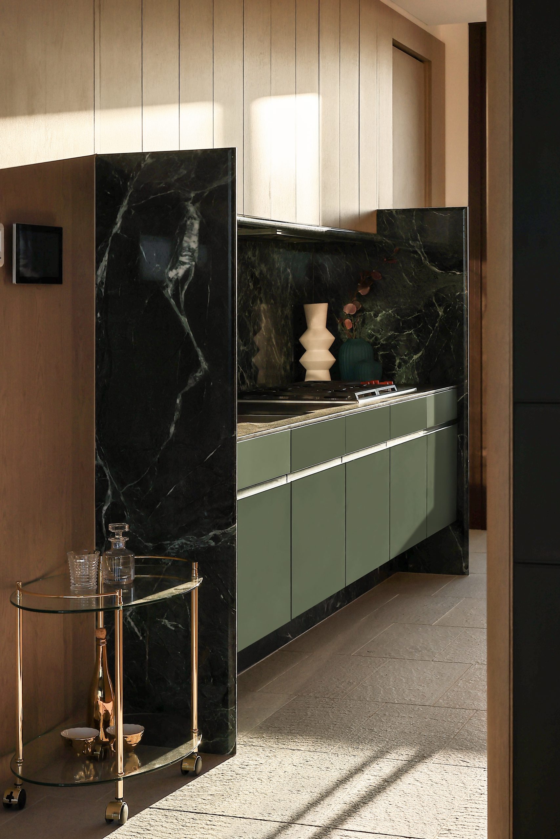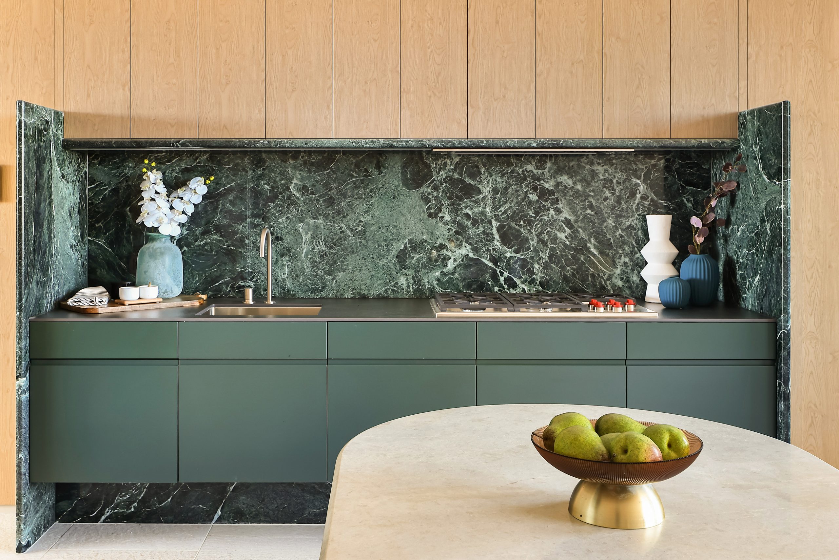For This Architect, the Garage Isn’t an Afterthought
Patrick Ahearn designs carriage houses and car barns for automobile enthusiasts.
When Patrick Ahearn was growing up in Long Island in the 1950s and 1960s, he became obsessed with cars. He knew every model down to its hub caps, which he would render in intricate drawings.
But a high-school guidance counsellor discouraged his dream of being a car designer, telling him he’d need to get an engineering degree, and suggested architecture instead.
Now, Mr. Ahearn, 71, is a nationally known architect, famous for his many hundreds of often large, New England style, classic houses that stylistically blend into the background on Martha’s Vineyard, Wellesley and up and down Cape Cod. His goal is to make the homes appear timeless and authentic, as if they have been there forever—to give them what he refers to as “implied history.”
His projects tend to look alike, and they are easily identifiable as his work. They often include large, luxurious car barns and carriage houses filled with vintage cars. Many of his clients are baby boomer men who share his automotive enthusiasm and become his friends.
“The garage has to be as nice as the rest of the house,” says David Malm, 57, managing partner of a private-equity firm, who has owned several homes and car barns designed by Mr. Ahearn. “You don’t want to go from a house with millwork and brick into a garage with slab concrete and plaster on the walls. It’s jarring,” Mr. Malm says.
Mr. Malm’s Ahearn-designed, stand-alone car barn on Martha’s Vineyard is on a property he bought for around $4 million in 2019. It has brick floors in a herringbone pattern, wood beams and a club-like area with leather chairs, a bar and a television and living spaces upstairs. He is currently renting it out, but usually he keeps his red 1971 MG there. He also has a carriage house in Dover, Mass., part of a $2 million home renovation and new garage project, where he keeps his three Aston Martins. “They’re such beautiful cars. You have to put them somewhere nice,” he says.
Mr. Ahearn says the lines of his garages, like many of the homes he designs, are inspired by classic cars, with roof overhangs that nod to streamlined headlights and windows with frames like the teeth of a 1960 Corvette’s grille. He is inspired by the simple, timeless designs and the time period they represent. “The world was a better place in the 1950s,” he says.
He matches the car a person drives to the project he designs for them, using it as part of the narrative, or script, he creates for how the person lives, which he says helps them pick appropriate fixtures and materials.
“I can tell a lot about a person by their car. Sometimes it determines whether I do their house or not,” says Mr. Ahearn, who has blue eyes, a thick moustache and wears button down shirts and blue blazers.
He tells of one client, the CEO of a major office supply company, who drove a beat-up Toyota Corolla. “That told me a lot about how cheap he was,” says Mr. Ahearn. Throughout the design process, the client was always questioning the cost of the materials and fixtures. “I had to educate him on why it’s not just a vanilla box,” he says.
He recently asked the client, did he still own the Corolla? He did. “He says he’s just not a car guy,” says Mr. Ahearn, throwing up his hands.
Chris Ruggles, 52, a retired software engineer who is a “car guy,” hired Mr. Ahearn to design a 1,200-square-foot carriage house in Wellesley. He knew about Mr. Ahearn’s affinity for cars because every carriage house he liked was designed by him. “He has an easily recognizable style,” says Mr. Ruggles.
The one Mr. Ahearn designed for Mr. Ruggles, for about $600,000, has brick floors, white beadboard walls, a high ceiling and leather chairs for hanging out. The exterior, with its dormers, shutters and shingled roof, makes it look like another house. The doors look like old fashioned carriage house doors but swing open automatically.
Mr. Ruggles likes to spend time sitting quietly in the carriage house, sometimes listening to music, just being around his Albert Blue 1970 Porsche 911E, his Signal Orange 1984 Porsche 911 RSR Tribute and his Old English White 1960 MGA Roadster.
“It’s a Zen thing. It’s relaxing,” he says. His wife, Christina Ruggles, has recently started having dinner parties in the garage among the cars with her friends. “It’s turned out to be a nice little event space,” he says.
The parties that Martha’s Vineyard real-estate broker and contractor Gerret Conover, 58, holds in his Ahearn-designed car barn in Edgartown on Martha’s Vineyard are wilder: he dresses up mannequins and seats them in his silver 1967 Chevrolet Corvette convertible and his Pearl White 1967 Pontiac GTO.
In Mr. Conover’s garage, which cost about $450,000 to build, the signature Ahearn brick floors accommodate a car lift, the cathedral ceiling houses a massive chandelier, and the walls—premium grade pine with eight coats of varnish—are crowded with what he calls “automobilia”: early to-Mid 20th Century enamel and neon service station signs and vintage calendars. An old Mobil gas station pump and a soda machine complete the look.
Mr. Ahearn’s own 2-acre compound in Wellesley has three separate garage spaces and centres around a 1936 farmhouse he bought for $525,000 in 1991 and renovated, adding two wings, all painted it in his signature Ahearn white (half Benjamin Moore Linen White, half Benjamin Moore China White).
In 2011 he bought an adjacent property for $825,000 and built two new garage spaces: A carriage house and a car barn, for a total of around $2 million. The carriage house’s old-fashioned looking Essex Green stable doors automatically swing open to reveal the four most-prized of his 18 cars (a number that’s always changing, as he buys and sells them): a 968 American Motors AMC AMX in Matador red, a 1956 Ford Thunderbird in peacock turquoise, a 1953 Studebaker Commander in regal red and a 1964 Studebaker Avanti in turquoise.
Mr. Ahearn’s car barn is 4,000-square-feet and has two-stories and a loft. The lower level is what he calls his sanctuary—where he works and hangs out, amid his 1958 365A Porsche Speedster in fjord green, his 1964 356 C Porsche coupe in dolphin grey and his 1970 280 SL Mercedes-Benz in beige grey. Three leather chairs, a big flat screen TV, an electric train set with a model Porsche dealership and dozens of little Porsche model cars, among a sea of other car memorabilia, set the mood.
The intersection of car design and architecture, sometimes dubbed “carchitecture,” goes back to when the first automobiles hit the road over a century ago, leaving a “lasting imprint on the design of our built environment,” according to the introduction to the Museum of Modern Art in New York’s current Automania exhibit. Le Corbusier compared car design to that of ancient Greek temples, while Frank Lloyd Wright, who was obsessed with cars and designing spaces for them, incorporated garages into signature homes like the Robie House in Chicago and Fallingwater outside Pittsburgh.
Nowadays, architects design condo buildings around cars, such as the Porsche Design Tower in Sunny Isles Beach, Fla., where each of the 60 units has built-in parking in the apartment, separated from the living area by a glass wall to allow views of the vehicles.
Born in 1950, Mr. Ahearn grew up in Levittown, the planned production home community on Long Island developed by William Levitt that was composed of nearly identical Cape Cod—and ranch-style houses created for GIs returning from war. It was to the suburb what the Model T is to the car, says Mr. Ahearn: a pioneer of mass-produced good design that changed society. He credits the community for influencing his designs by making him appreciate the balance between density and scale and that warmth can accompany sparseness.
After graduating in 1973 from Syracuse University with undergraduate and graduate degrees in architecture, the first in his family to attend college, Mr. Ahearn packed up his lime green VW Bus and headed to Boston, where a girlfriend was attending law school. He was hired at Architects Collaborative in Cambridge and Benjamin Thompson & Associates, where he worked on the adaptive reuse of Faneuil Hall Marketplace.
In 1978, he started his own practice, converting buildings to condos in Boston’s Back Bay and working on national and international hotel projects. He pivoted to renovating and building single family homes, expanding his now 21-person office to include Martha’s Vineyard in the 1990s, where he has designed hundreds of homes. His projects, ranging between $500,000 and $5 million, now span the country and Canada.
His second and current wife, Marsha Ahearn, had three young children when they met in 1987 and drove what Mr. Ahearn describes as an unremarkable blue Volvo station wagon. He married her anyway in 1989. “Í thought I could correct that,” he says.
Mrs. Ahearn doesn’t go into the garage spaces at her home in Wellesley very often. The series of 15 Chevrolet Suburbans she’s owned stay in the driveway. That is partly for convenience: Since the carriage house and the car barn aren’t connected to the house, they wouldn’t help protect her in rain and snow.
But it’s also that her cars just don’t fit. “I don’t get garage space,” she says
 Copyright 2020, Dow Jones & Company, Inc. All Rights Reserved Worldwide. LEARN MORE
Copyright 2020, Dow Jones & Company, Inc. All Rights Reserved Worldwide. LEARN MORE
This stylish family home combines a classic palette and finishes with a flexible floorplan
Just 55 minutes from Sydney, make this your creative getaway located in the majestic Hawkesbury region.
A Sydney site with a questionable past is reborn as a luxe residential environment ideal for indulging in dining out
Long-term Sydney residents always had handful of not-so-glamourous nicknames for the building on the corner of Cleveland and Baptist Streets straddling Redfern and Surry Hills, but after a modern rebirth that’s all changed.
Once known as “Murder Mall” or “Methadone Mall”, the 1960s-built Surry Hills Shopping Centre was a magnet for colourful characters and questionable behaviour. Today, however, a $500 million facelift of the site — alongside a slow and steady gentrification of the two neighbouring suburbs — the prime corner property has been transformed into a luxury apartment complex Surry Hills Village by developer Toga Group.
The crowning feature of the 122-apartment project is the three-bedroom penthouse, fully completed and just released to market with a $7.5 million price guide.
Measuring 211sqm of internal space, with a 136sqm terrace complete with landscaping, the penthouse is the brand new brainchild of Surry Hills local Adam Haddow, director of architecture at award-winning firm SJB.
Victoria Judge, senior associate and co-interior design lead at SJB says Surry Hills Village sets a new residential benchmark for the southern end of Surry Hills.
“The residential offering is well-appointed, confident, luxe and bohemian. Smart enough to know what makes good living, and cool enough to hold its own amongst design-centric Surry Hills.”
Allan Vidor, managing director of Toga Group, adds that the penthouse is the quintessential jewel in the crown of Surry Hills Village.
“Bringing together a distinct design that draws on the beauty and vibrancy of Sydney; grand spaces and the finest finishes across a significant footprint, located only a stone’s throw away from the exciting cultural hub of Crown St and Surry Hills.”
Created to maximise views of the city skyline and parkland, the top floor apartment has a practical layout including a wide private lobby leading to the main living room, a sleek kitchen featuring Pietra Verde marble and a concealed butler’s pantry Sub-Zero Wolf appliances, full-height Aspen elm joinery panels hiding storage throughout, flamed Saville stone flooring, a powder room, and two car spaces with a personal EV.
All three bedrooms have large wardrobes and ensuites with bathrooms fittings such as freestanding baths, artisan penny tiles, emerald marble surfaces and brushed-nickel accents.
Additional features of the entertainer’s home include leather-bound joinery doors opening to a full wet bar with Sub-Zero wine fridge and Sub-Zero Wolf barbecue.
The Surry Hills Village precinct will open in stages until autumn next year and once complete, Wunderlich Lane will be home to a collection of 25 restaurants and bars plus wellness and boutique retail. The EVE Hotel Sydney will open later in 2024, offering guests an immersive experience in the precinct’s art, culture, and culinary offerings.
The Surry Hills Village penthouse on Baptist is now finished and ready to move into with marketing through Toga Group and inquiries to 1800 554 556.
This stylish family home combines a classic palette and finishes with a flexible floorplan
Just 55 minutes from Sydney, make this your creative getaway located in the majestic Hawkesbury region.



