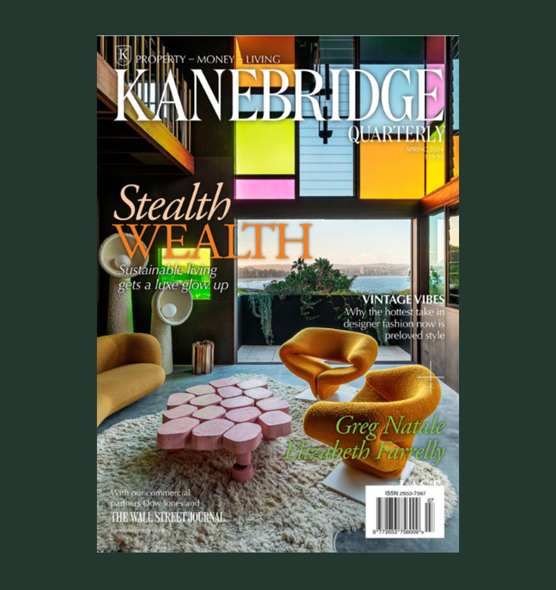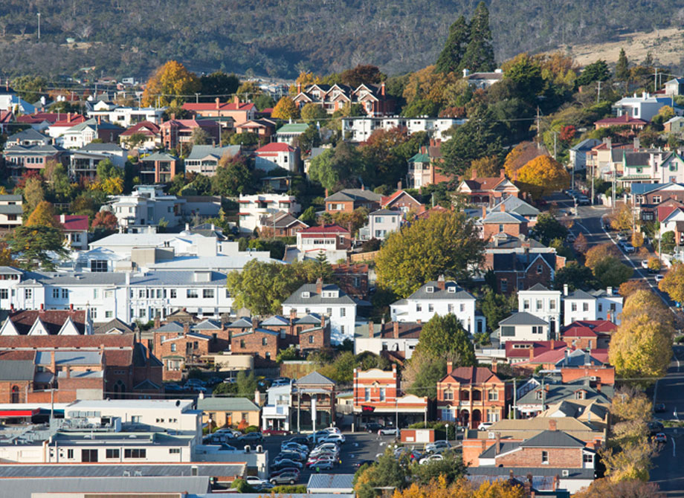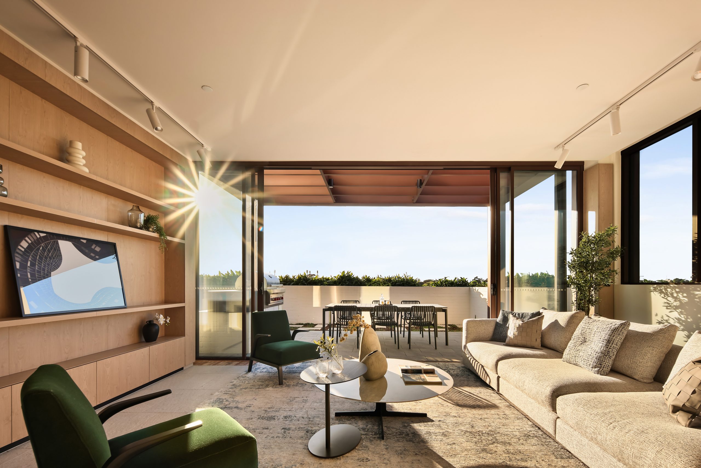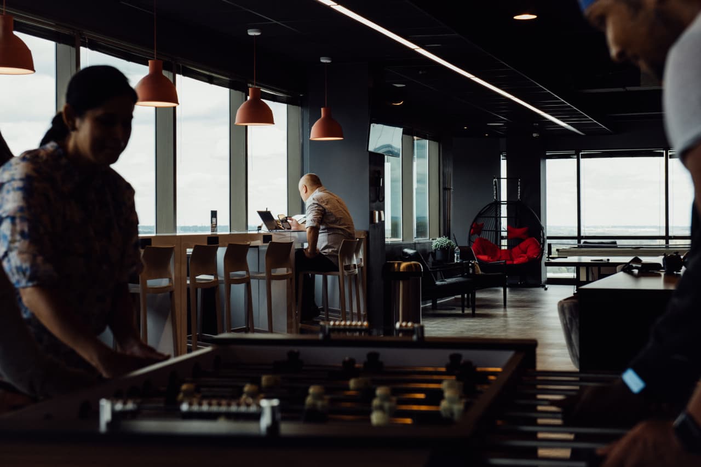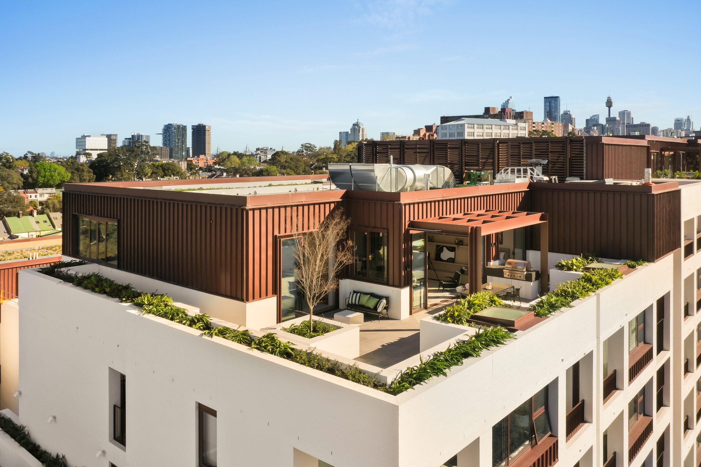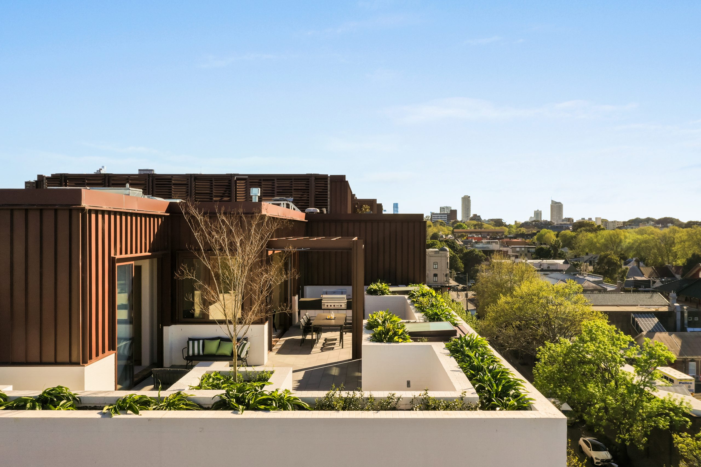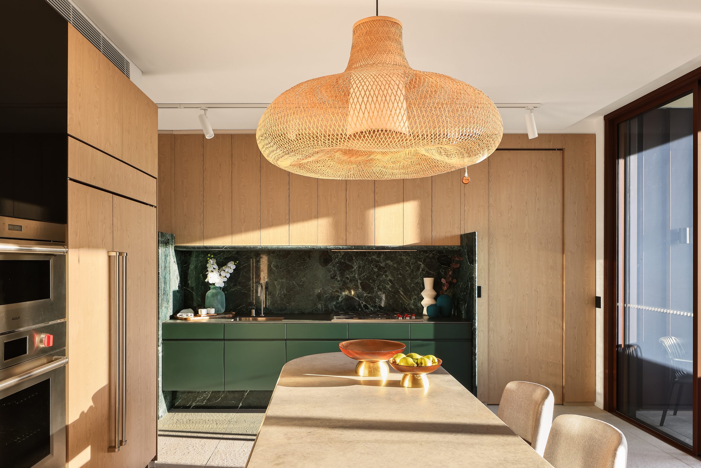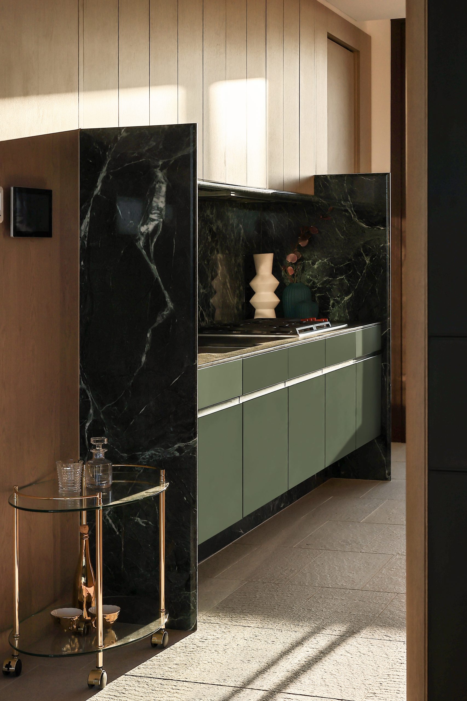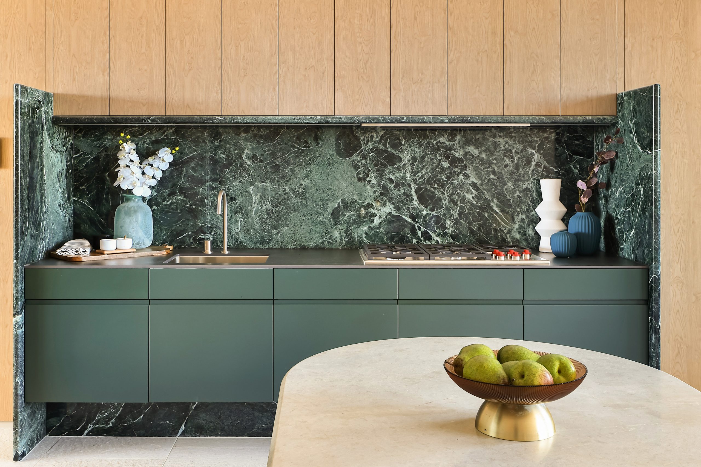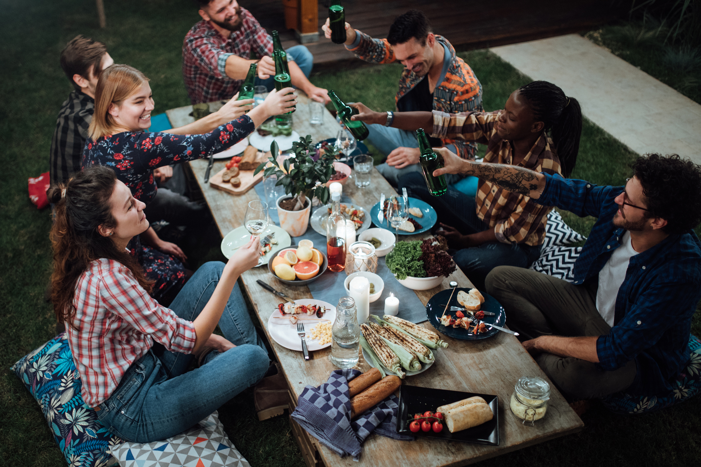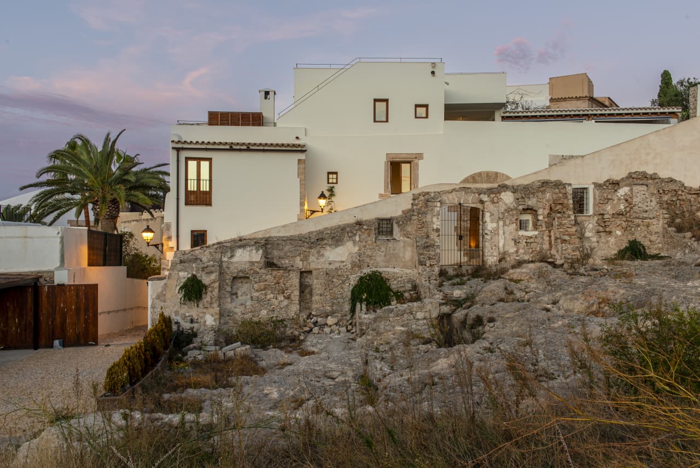Housing Affordability A Struggle For Aussies
Buyers and renters alike have more pain ahead according to the REIA.
The proportion of income required to make loan repayments increased 0.2% points to 37.3% over the March quarter, while the proportion required to meet median rent jumped 0.5% to 23.5% according to the Real Estate Institute of Australia.
REIA President Hayden Groves said housing affordability nationally has become increasingly unaffordable, pressure eased in some locations.
“Housing affordability improved in New South Wales and the Northern Territory, remained stable in the Australian Capital Territory but declined in all other states,” Mr Groves said.
“Rental affordability declined in all states and territories except the Northern Territory.
“Tasmania remains the most unaffordable state to rent with income to rent needed sitting at a huge 30.8 per cent.”
Despite this, the number of first home buyers has decreased to 29,093 a drop of 22.5% in the quarter and a fall of 33.9% over the past 12 months.
“First home buyers now make up 31.6 per cent of owner-occupier dwelling commitments, a decrease of 2.7 percentage points over the quarter and 8.7 percentage points over the year,” he said.
“The number of first home buyers fell over the March quarter in all states and territories.
“Declines ranged from 10.5 per cent in Western Australia to 40.2 per cent in the Northern Territory.”
According to Mr Groves, the average loan size for first home buyers increased by 0.9% over the quarter and 11.7% in the past year to $474,54.
The total number of loans for owner-occupied dwellings decreased in all states and territories over the March quarter, ranging from 8.2 per cent in Western Australia to 21.3 per cent in New South Wales.
With house prices rising so sharply, the average loan size rose to $603,395 in the March quarter, an increase of 2.1 per cent over the quarter and an increase of 19.2 per cent over the past 12 months, making it the largest annual increase since the current ABS series began in 2002.
This stylish family home combines a classic palette and finishes with a flexible floorplan
Just 55 minutes from Sydney, make this your creative getaway located in the majestic Hawkesbury region.
A Sydney site with a questionable past is reborn as a luxe residential environment ideal for indulging in dining out
Long-term Sydney residents always had handful of not-so-glamourous nicknames for the building on the corner of Cleveland and Baptist Streets straddling Redfern and Surry Hills, but after a modern rebirth that’s all changed.
Once known as “Murder Mall” or “Methadone Mall”, the 1960s-built Surry Hills Shopping Centre was a magnet for colourful characters and questionable behaviour. Today, however, a $500 million facelift of the site — alongside a slow and steady gentrification of the two neighbouring suburbs — the prime corner property has been transformed into a luxury apartment complex Surry Hills Village by developer Toga Group.
The crowning feature of the 122-apartment project is the three-bedroom penthouse, fully completed and just released to market with a $7.5 million price guide.
Measuring 211sqm of internal space, with a 136sqm terrace complete with landscaping, the penthouse is the brand new brainchild of Surry Hills local Adam Haddow, director of architecture at award-winning firm SJB.
Victoria Judge, senior associate and co-interior design lead at SJB says Surry Hills Village sets a new residential benchmark for the southern end of Surry Hills.
“The residential offering is well-appointed, confident, luxe and bohemian. Smart enough to know what makes good living, and cool enough to hold its own amongst design-centric Surry Hills.”
Allan Vidor, managing director of Toga Group, adds that the penthouse is the quintessential jewel in the crown of Surry Hills Village.
“Bringing together a distinct design that draws on the beauty and vibrancy of Sydney; grand spaces and the finest finishes across a significant footprint, located only a stone’s throw away from the exciting cultural hub of Crown St and Surry Hills.”
Created to maximise views of the city skyline and parkland, the top floor apartment has a practical layout including a wide private lobby leading to the main living room, a sleek kitchen featuring Pietra Verde marble and a concealed butler’s pantry Sub-Zero Wolf appliances, full-height Aspen elm joinery panels hiding storage throughout, flamed Saville stone flooring, a powder room, and two car spaces with a personal EV.
All three bedrooms have large wardrobes and ensuites with bathrooms fittings such as freestanding baths, artisan penny tiles, emerald marble surfaces and brushed-nickel accents.
Additional features of the entertainer’s home include leather-bound joinery doors opening to a full wet bar with Sub-Zero wine fridge and Sub-Zero Wolf barbecue.
The Surry Hills Village precinct will open in stages until autumn next year and once complete, Wunderlich Lane will be home to a collection of 25 restaurants and bars plus wellness and boutique retail. The EVE Hotel Sydney will open later in 2024, offering guests an immersive experience in the precinct’s art, culture, and culinary offerings.
The Surry Hills Village penthouse on Baptist is now finished and ready to move into with marketing through Toga Group and inquiries to 1800 554 556.
This stylish family home combines a classic palette and finishes with a flexible floorplan
Just 55 minutes from Sydney, make this your creative getaway located in the majestic Hawkesbury region.



