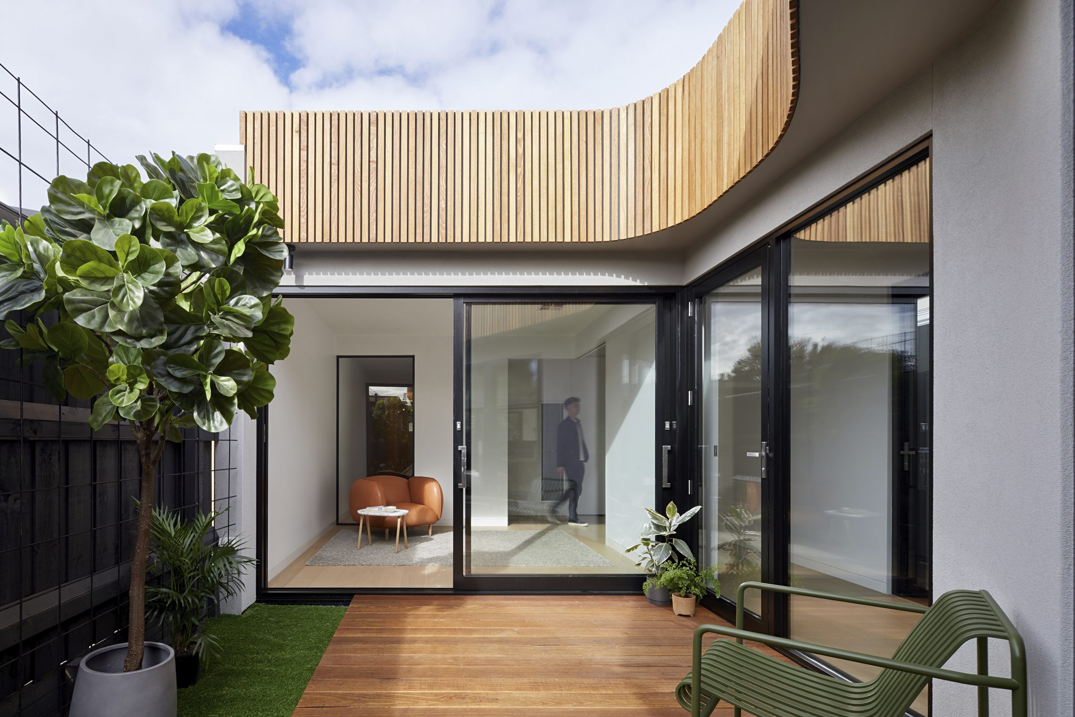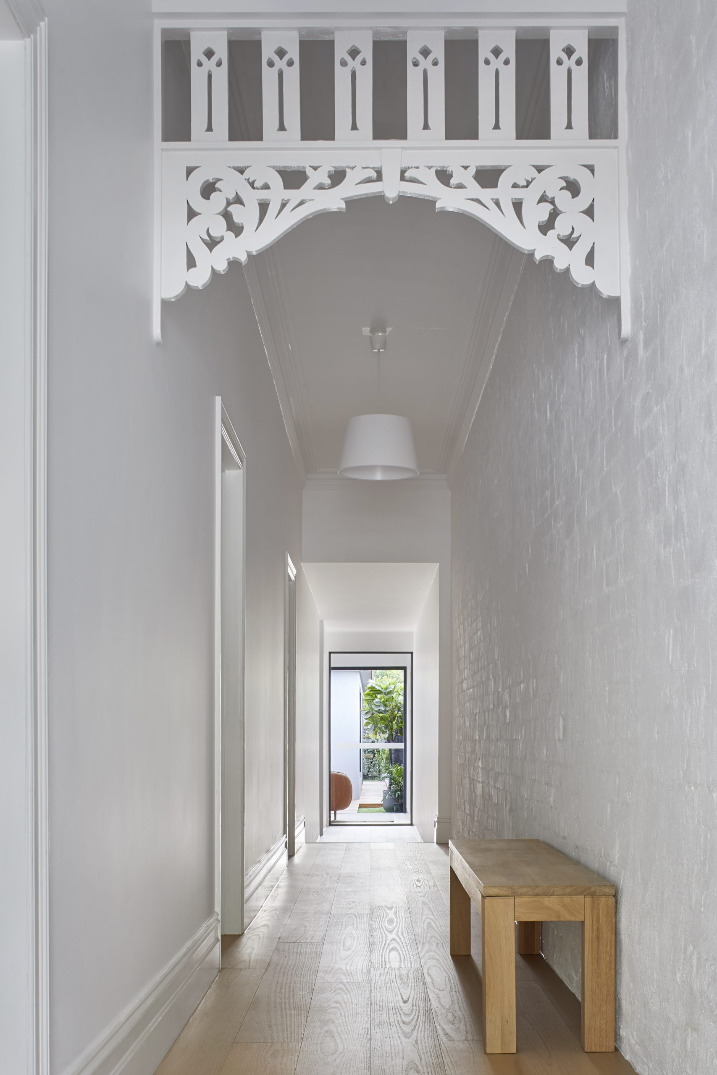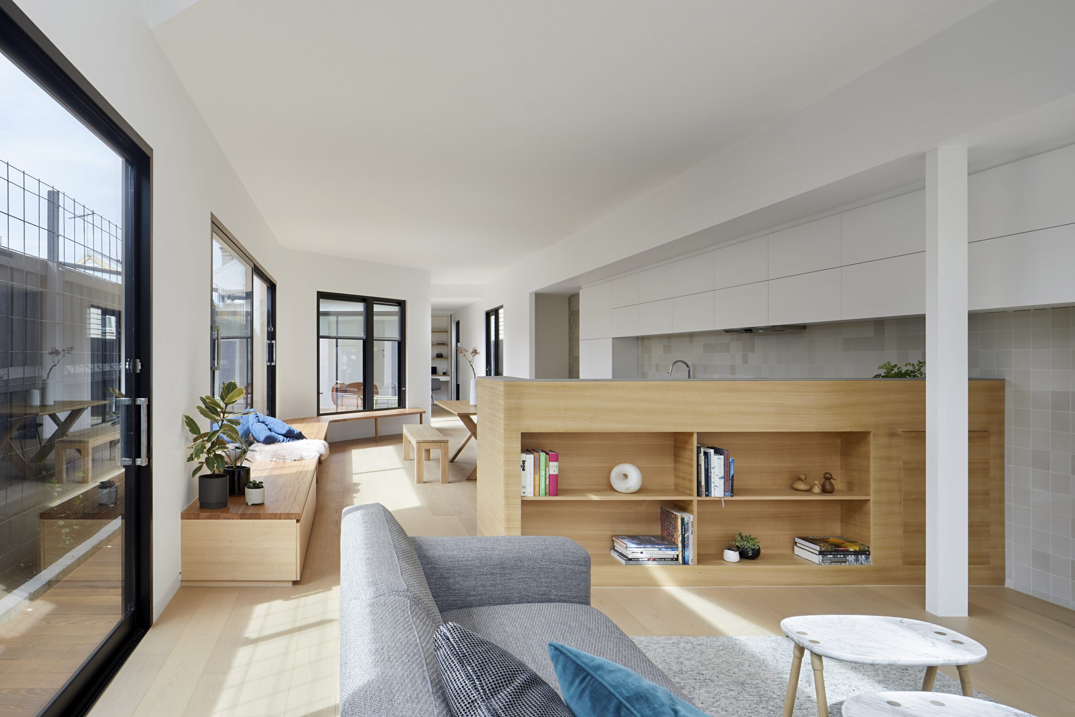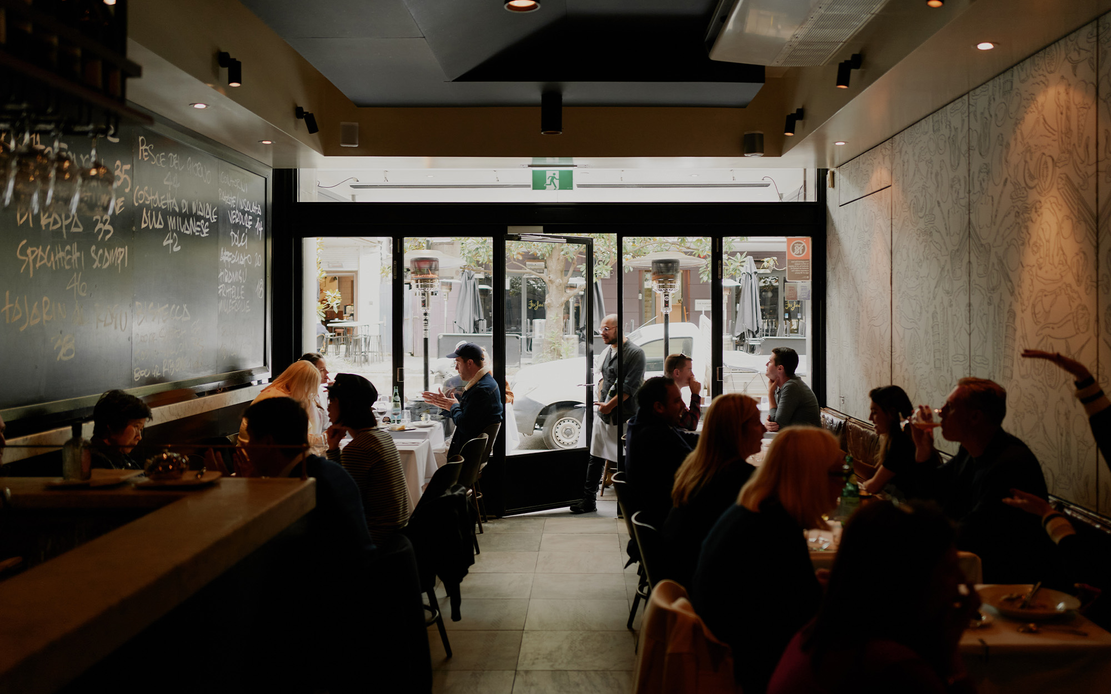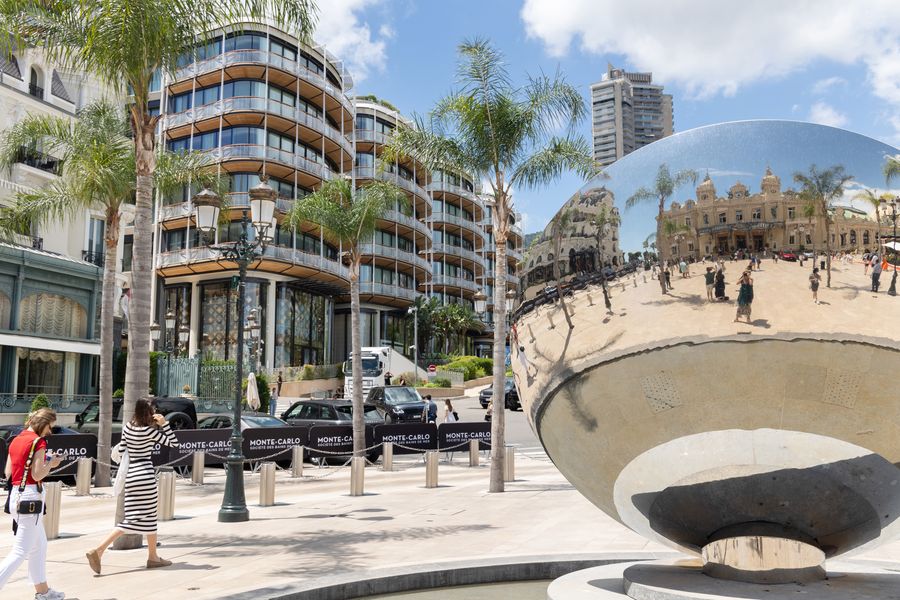How a clever reno turned buyer’s regret into homeowner’s delight
This narrow home in an up-and-coming suburb proved the perfect choice for a family relocating from interstate
It’s incredible the difference access to natural light can make to how liveable a space feels. In the case of this house in the Melbourne suburb of Yarraville, it was transformative, taking the ‘long, skinny block’ and turning it into a relaxed family home ideal for contemporary living.
Having moved to Melbourne from interstate, the owners of this single level late Victorian house soon questioned their decision to buy it, architect Rod Allan from ROAM Architects says.
“It’s an extreme version of a long skinny site with a party wall on one side and a narrow path down the other side, typical of the inner west of Melbourne,” Allan says. “But there were a lot of other places they could have bought at the time.”
Read more stories like this in the launch issue of Kanebridge Quarterly magazine. Order our copy or subscribe today here
With just a 6m width to work with, he says the challenge from the start was making the house feel larger, while offering the family sufficient space to be together, as well as provide space to be apart.
“From the first day it was looking at different ways of overcoming the width of the site,” he says. “They also wanted three or four bedrooms with a big open plan living space.”
The obvious solution was to create a second level, but the plan was abandoned for several reasons.
“We did a scheme which went up and we gave it pretty serious consideration,” Allan says. “It was a more expensive option and with the planning requirements in this area you would have had to set the upper floor in from the lower floor.
“When we got it costed up, we all came to the same conclusion – it wasn’t worth it.”
Instead, Allan came up with the design that would treat the site as a whole, extending the new living and dining area from the original house, with a deck taking up most of the garden. The three bedrooms at the front would be in the original part of the house, which was still in reasonably good condition.
“The builder loves the restoration side of his work so the front of the house was treated quite respectfully,” he says. “The original red brick in the hallway was in surprisingly good condition so we cleaned it up and painted it white to retain the texture of the bricks.”
The bedrooms were separated from the communal living spaces at the rear via a central ‘pocket courtyard’, which sits between the kitchen and dining space and a secondary multipurpose space. Deliberately designed for flexibility, this room can serve as a playroom, reading room or fourth bedroom as the need arises.
“There are pocket sliding doors in each of the two walls and you can slide them together to create a private room,” says Allan.
This intermediary zone also has a study space in the hallway, separate from the distractions of the living areas at the rear.
“It has pocket bi-fold doors and the desk is set back so that you can push the chair in and shut the door,” Allan says. “It was a pre-COVID design but it is a pretty relevant solution.”
While the width of the house was a significant constraint, Allan says it helped considerably that the side of the house faced north. He made the most of this access to the abundant natural light with large sliding windows opening onto the side path.
In keeping with the desire to maximise space, Allan opted for built-in joinery to give the owners the storage they needed while maintaining flow through the spaces.
“You can have people relaxing out on that bench with the couple in the kitchen, the kids can hang out and you can slide the big window open and be inside or outside,” Allan says. “There’s an element of appreciating what contemporary living is all about.
“We were also quite keen not to go down the road of the big kitchen island unit, which was particularly because of the narrowness of the site, but we wanted the dining table in that space, to make it feel more like a country kitchen.”
Allan has also manipulated space and light by breaking up the strong lines with curves and softer angles, which makes it feel both contemporary and more connected with the outdoor space. It also creates a sense of discovery for visitors moving through the house – a significant achievement on such a small site.
“Although we are mostly dealing with straight lines in this house, those soft curves make all the difference,” he says. “It’s using design to make those moments of enjoyment. Inside, it’s reflected in the bench seat that wraps around the curve.”
In the end, though, this place would feel dark and pokey if not for the amount of light streaming in.
“Materials come and go but if you can get that fantastic light into the house and track it over the course of a day, if you can get that light, you can do a lot less with everything else.”
Pictures: Tatjana Plitt
This stylish family home combines a classic palette and finishes with a flexible floorplan
Just 55 minutes from Sydney, make this your creative getaway located in the majestic Hawkesbury region.
As Paris makes its final preparations for the Olympic games, its residents are busy with their own—packing their suitcases, confirming their reservations, and getting out of town.
Worried about the hordes of crowds and overall chaos the Olympics could bring, Parisians are fleeing the city in droves and inundating resort cities around the country. Hotels and holiday rentals in some of France’s most popular vacation destinations—from the French Riviera in the south to the beaches of Normandy in the north—say they are expecting massive crowds this year in advance of the Olympics. The games will run from July 26-Aug. 1.
“It’s already a major holiday season for us, and beyond that, we have the Olympics,” says Stéphane Personeni, general manager of the Lily of the Valley hotel in Saint Tropez. “People began booking early this year.”
Personeni’s hotel typically has no issues filling its rooms each summer—by May of each year, the luxury hotel typically finds itself completely booked out for the months of July and August. But this year, the 53-room hotel began filling up for summer reservations in February.
“We told our regular guests that everything—hotels, apartments, villas—are going to be hard to find this summer,” Personeni says. His neighbours around Saint Tropez say they’re similarly booked up.
As of March, the online marketplace Gens de Confiance (“Trusted People”), saw a 50% increase in reservations from Parisians seeking vacation rentals outside the capital during the Olympics.
Already, August is a popular vacation time for the French. With a minimum of five weeks of vacation mandated by law, many decide to take the entire month off, renting out villas in beachside destinations for longer periods.
But beyond the typical August travel, the Olympics are having a real impact, says Bertille Marchal, a spokesperson for Gens de Confiance.
“We’ve seen nearly three times more reservations for the dates of the Olympics than the following two weeks,” Marchal says. “The increase is definitely linked to the Olympic Games.”

Getty Images
According to the site, the most sought-out vacation destinations are Morbihan and Loire-Atlantique, a seaside region in the northwest; le Var, a coastal area within the southeast of France along the Côte d’Azur; and the island of Corsica in the Mediterranean.
Meanwhile, the Olympics haven’t necessarily been a boon to foreign tourism in the country. Many tourists who might have otherwise come to France are avoiding it this year in favour of other European capitals. In Paris, demand for stays at high-end hotels has collapsed, with bookings down 50% in July compared to last year, according to UMIH Prestige, which represents hotels charging at least €800 ($865) a night for rooms.
Earlier this year, high-end restaurants and concierges said the Olympics might even be an opportunity to score a hard-get-seat at the city’s fine dining.
In the Occitanie region in southwest France, the overall number of reservations this summer hasn’t changed much from last year, says Vincent Gare, president of the regional tourism committee there.
“But looking further at the numbers, we do see an increase in the clientele coming from the Paris region,” Gare told Le Figaro, noting that the increase in reservations has fallen directly on the dates of the Olympic games.
Michel Barré, a retiree living in Paris’s Le Marais neighbourhood, is one of those opting for the beach rather than the opening ceremony. In January, he booked a stay in Normandy for two weeks.
“Even though it’s a major European capital, Paris is still a small city—it’s a massive effort to host all of these events,” Barré says. “The Olympics are going to be a mess.”
More than anything, he just wants some calm after an event-filled summer in Paris, which just before the Olympics experienced the drama of a snap election called by Macron.
“It’s been a hectic summer here,” he says.

AFP via Getty Images
Parisians—Barré included—feel that the city, by over-catering to its tourists, is driving out many residents.
Parts of the Seine—usually one of the most popular summertime hangout spots —have been closed off for weeks as the city installs bleachers and Olympics signage. In certain neighbourhoods, residents will need to scan a QR code with police to access their own apartments. And from the Olympics to Sept. 8, Paris is nearly doubling the price of transit tickets from €2.15 to €4 per ride.
The city’s clear willingness to capitalise on its tourists has motivated some residents to do the same. In March, the number of active Airbnb listings in Paris reached an all-time high as hosts rushed to list their apartments. Listings grew 40% from the same time last year, according to the company.
With their regular clients taking off, Parisian restaurants and merchants are complaining that business is down.
“Are there any Parisians left in Paris?” Alaine Fontaine, president of the restaurant industry association, told the radio station Franceinfo on Sunday. “For the last three weeks, there haven’t been any here.”
Still, for all the talk of those leaving, there are plenty who have decided to stick around.
Jay Swanson, an American expat and YouTuber, can’t imagine leaving during the Olympics—he secured his tickets to see ping pong and volleyball last year. He’s also less concerned about the crowds and road closures than others, having just put together a series of videos explaining how to navigate Paris during the games.
“It’s been 100 years since the Games came to Paris; when else will we get a chance to host the world like this?” Swanson says. “So many Parisians are leaving and tourism is down, so not only will it be quiet but the only people left will be here for a party.”
This stylish family home combines a classic palette and finishes with a flexible floorplan
Just 55 minutes from Sydney, make this your creative getaway located in the majestic Hawkesbury region.









