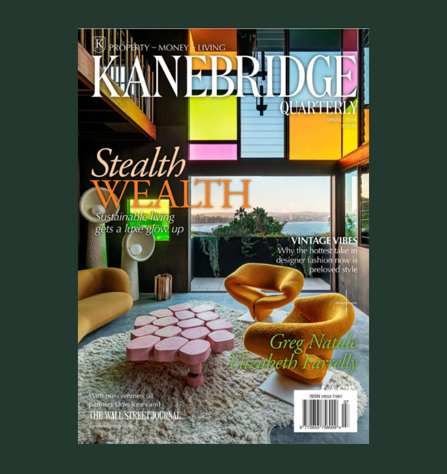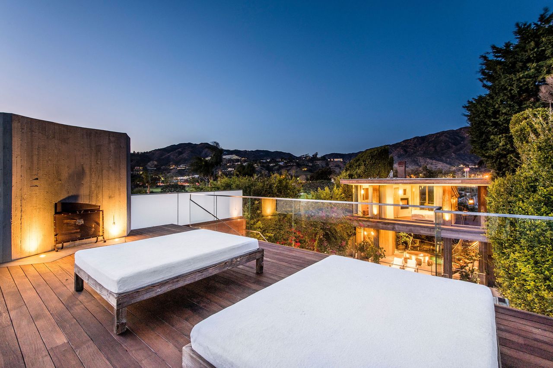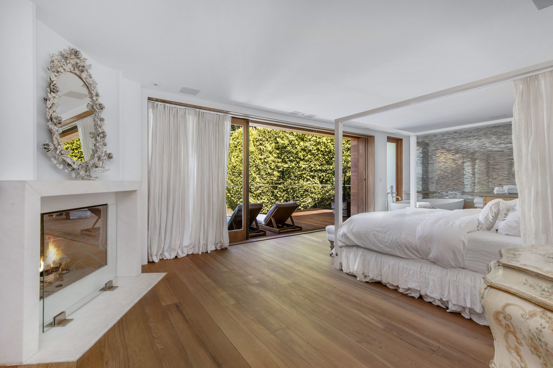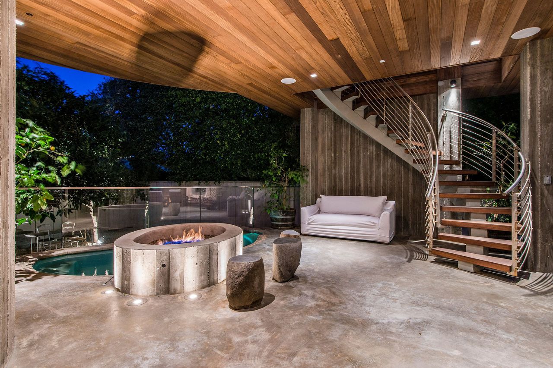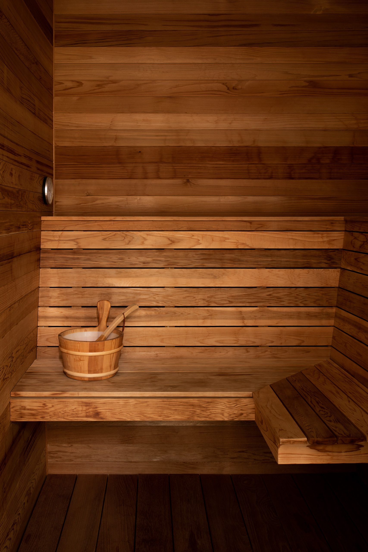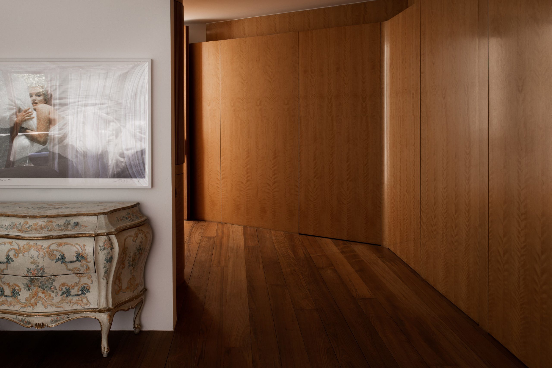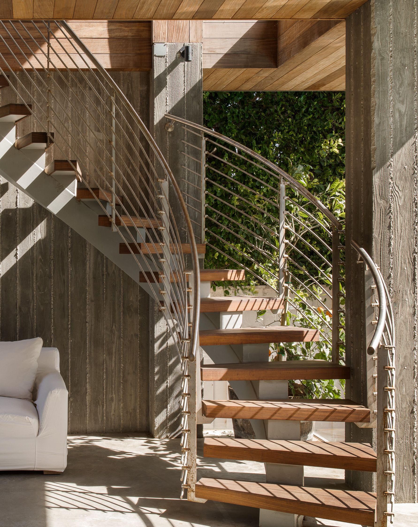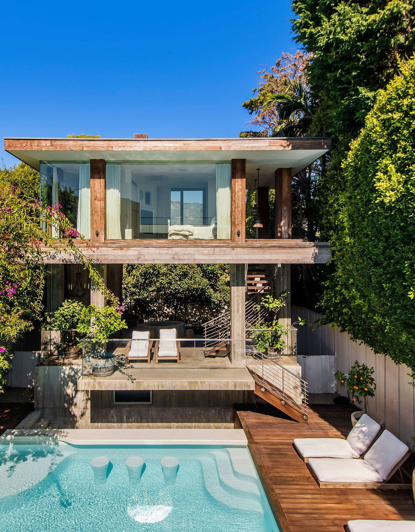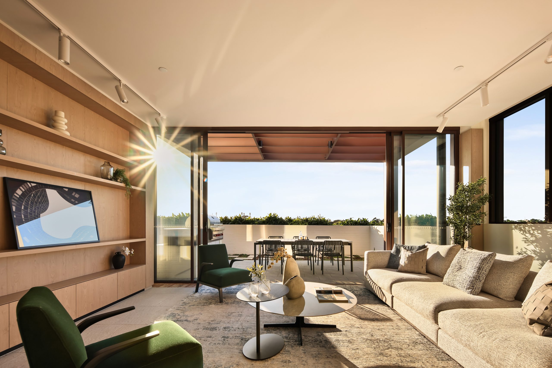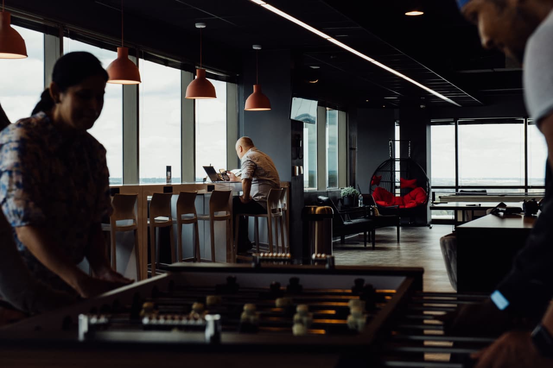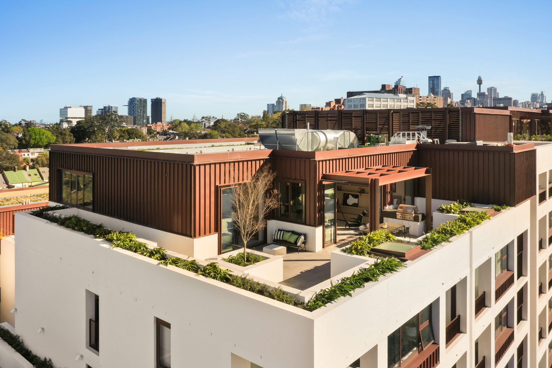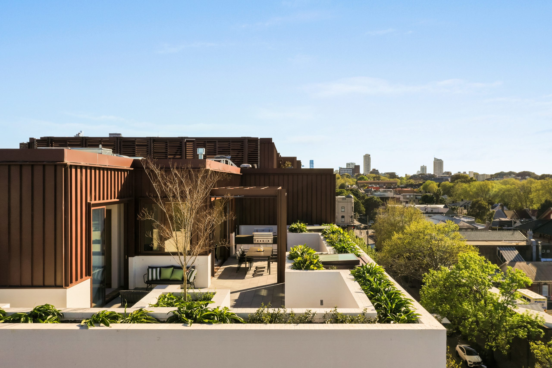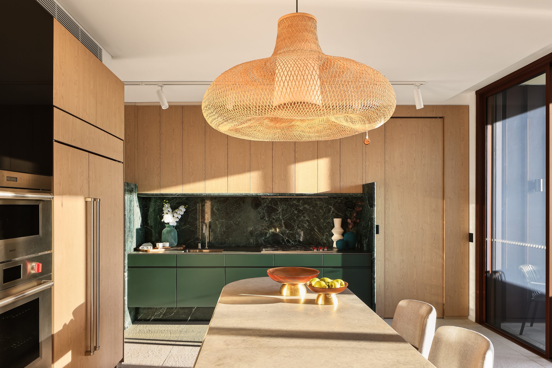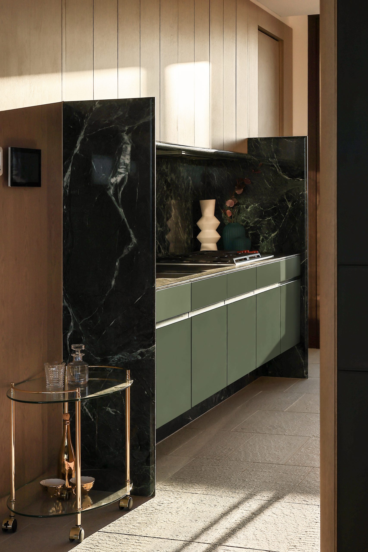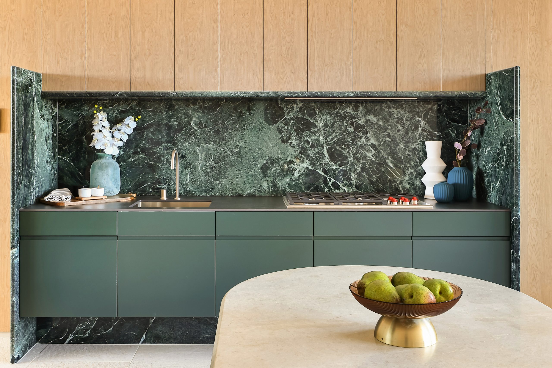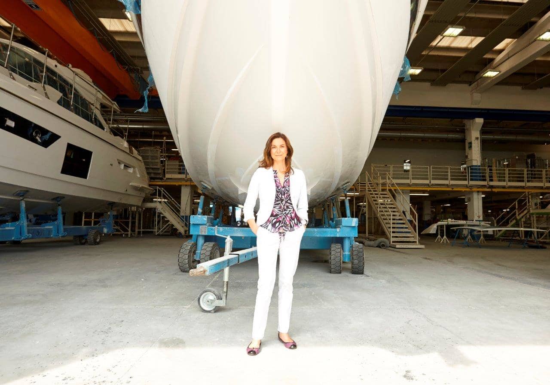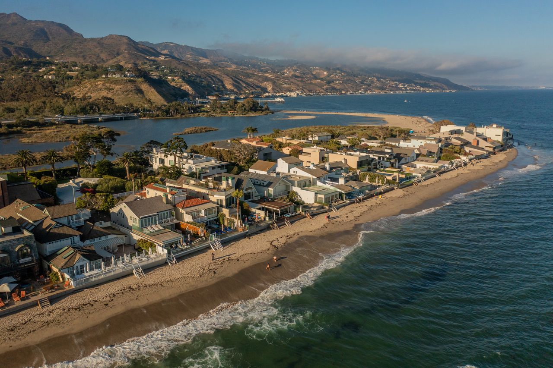Pamela Anderson Wants $19.4 Million For Malibu Beach House
Inspired by some of California’s best known Modernist architecture.
Pamela Anderson, the actress who rose to fame playing a California beach lifeguard on “Baywatch,” is putting her own California beach house on the market for around $19.4 million.
Before buying this property, Ms Anderson said she had lived right on the sand, but found that fans would come up to the property looking for her. “A girl actually ended up in our guest bedroom and had my ‘Baywatch’ swimsuit on,” she said, referring to the bright-red one-piece she was frequently photographed in. “That was it for me.”
In 2000, Ms Anderson bought a site, which backs onto a lagoon, for about US$1.8 million, records show; she said she later replaced a “shabby chic” cottage with a new home for herself and her two young sons.
“It took me 10 years to build—I put another $8 million cash into it,” Ms Anderson said in written comments.
Located in a gated community in Malibu, Calif., the three-bedroom house is about 5,500 square feet and includes a large open-plan living, dining room and kitchen area with a fireplace, a rooftop deck and an expansive pool deck with spaces for outdoor dining and sunbathing. The kitchen has slab stone counters and glass pocket doors that open to the pool. A wood-and-glass staircase leads to the main bedroom suite, which has a private balcony. There is also a one-bedroom guesthouse on the property.
Ms Anderson, who in recent years has appeared on reality television shows like “Dancing with the Stars,” noted that the property was inspired by some of California’s best known Modernist architecture, such as the Case Study Houses, experimental, modern homes designed by architects like Richard Neutra.
“I love a vintage edge/pop art sensibility and I’m an activist so it is 100% sustainable Teak that is also ‘nonconflict’ flown in from Burma,” Ms Anderson said in her comments. “I must have paid $1 million just in materials for siding. I don’t like orange—so we bleached and waxed—the finish is more blonde.”
Some of her favourite features of the property include the guesthouse, which she said has “the most beautiful view,” and the reflective mosaic tiles in the pool. Her bedroom, she said, is “just the most sensual and clean space” with a bathtub in the room and a sauna attached. Ms Anderson also installed solar panels on the property and planted an irrigated vegetable garden.
Ms Anderson, 53, said she left Canada in her early 20s to work with Playboy and is now selling to go back to her roots. She recently married her onetime bodyguard Dan Hayhurst, and the two plan to live on her ranch on the water on Vancouver Island, she said. That property was owned by her late grandmother.
“When she passed, I just let it go for 20 years while I worked and travelled,” Ms Anderson said. “I have spent the last year here renovating, landscaping, creating gardens so that we can live sustainably. Greenhouse, potter’s wheel, canning pickles and beets. I’m creating my life here now again where it all started.”
“I made it home in one piece, a miracle. I’m a lucky girl,” she said.
Tomer Fridman of the Tomer Fridman Group has the Malibu listing.
 Copyright 2020, Dow Jones & Company, Inc. All Rights Reserved Worldwide. LEARN MORE
Copyright 2020, Dow Jones & Company, Inc. All Rights Reserved Worldwide. LEARN MORE
This stylish family home combines a classic palette and finishes with a flexible floorplan
Just 55 minutes from Sydney, make this your creative getaway located in the majestic Hawkesbury region.
A Sydney site with a questionable past is reborn as a luxe residential environment ideal for indulging in dining out
Long-term Sydney residents always had handful of not-so-glamourous nicknames for the building on the corner of Cleveland and Baptist Streets straddling Redfern and Surry Hills, but after a modern rebirth that’s all changed.
Once known as “Murder Mall” or “Methadone Mall”, the 1960s-built Surry Hills Shopping Centre was a magnet for colourful characters and questionable behaviour. Today, however, a $500 million facelift of the site — alongside a slow and steady gentrification of the two neighbouring suburbs — the prime corner property has been transformed into a luxury apartment complex Surry Hills Village by developer Toga Group.
The crowning feature of the 122-apartment project is the three-bedroom penthouse, fully completed and just released to market with a $7.5 million price guide.
Measuring 211sqm of internal space, with a 136sqm terrace complete with landscaping, the penthouse is the brand new brainchild of Surry Hills local Adam Haddow, director of architecture at award-winning firm SJB.
Victoria Judge, senior associate and co-interior design lead at SJB says Surry Hills Village sets a new residential benchmark for the southern end of Surry Hills.
“The residential offering is well-appointed, confident, luxe and bohemian. Smart enough to know what makes good living, and cool enough to hold its own amongst design-centric Surry Hills.”
Allan Vidor, managing director of Toga Group, adds that the penthouse is the quintessential jewel in the crown of Surry Hills Village.
“Bringing together a distinct design that draws on the beauty and vibrancy of Sydney; grand spaces and the finest finishes across a significant footprint, located only a stone’s throw away from the exciting cultural hub of Crown St and Surry Hills.”
Created to maximise views of the city skyline and parkland, the top floor apartment has a practical layout including a wide private lobby leading to the main living room, a sleek kitchen featuring Pietra Verde marble and a concealed butler’s pantry Sub-Zero Wolf appliances, full-height Aspen elm joinery panels hiding storage throughout, flamed Saville stone flooring, a powder room, and two car spaces with a personal EV.
All three bedrooms have large wardrobes and ensuites with bathrooms fittings such as freestanding baths, artisan penny tiles, emerald marble surfaces and brushed-nickel accents.
Additional features of the entertainer’s home include leather-bound joinery doors opening to a full wet bar with Sub-Zero wine fridge and Sub-Zero Wolf barbecue.
The Surry Hills Village precinct will open in stages until autumn next year and once complete, Wunderlich Lane will be home to a collection of 25 restaurants and bars plus wellness and boutique retail. The EVE Hotel Sydney will open later in 2024, offering guests an immersive experience in the precinct’s art, culture, and culinary offerings.
The Surry Hills Village penthouse on Baptist is now finished and ready to move into with marketing through Toga Group and inquiries to 1800 554 556.
This stylish family home combines a classic palette and finishes with a flexible floorplan
Just 55 minutes from Sydney, make this your creative getaway located in the majestic Hawkesbury region.



