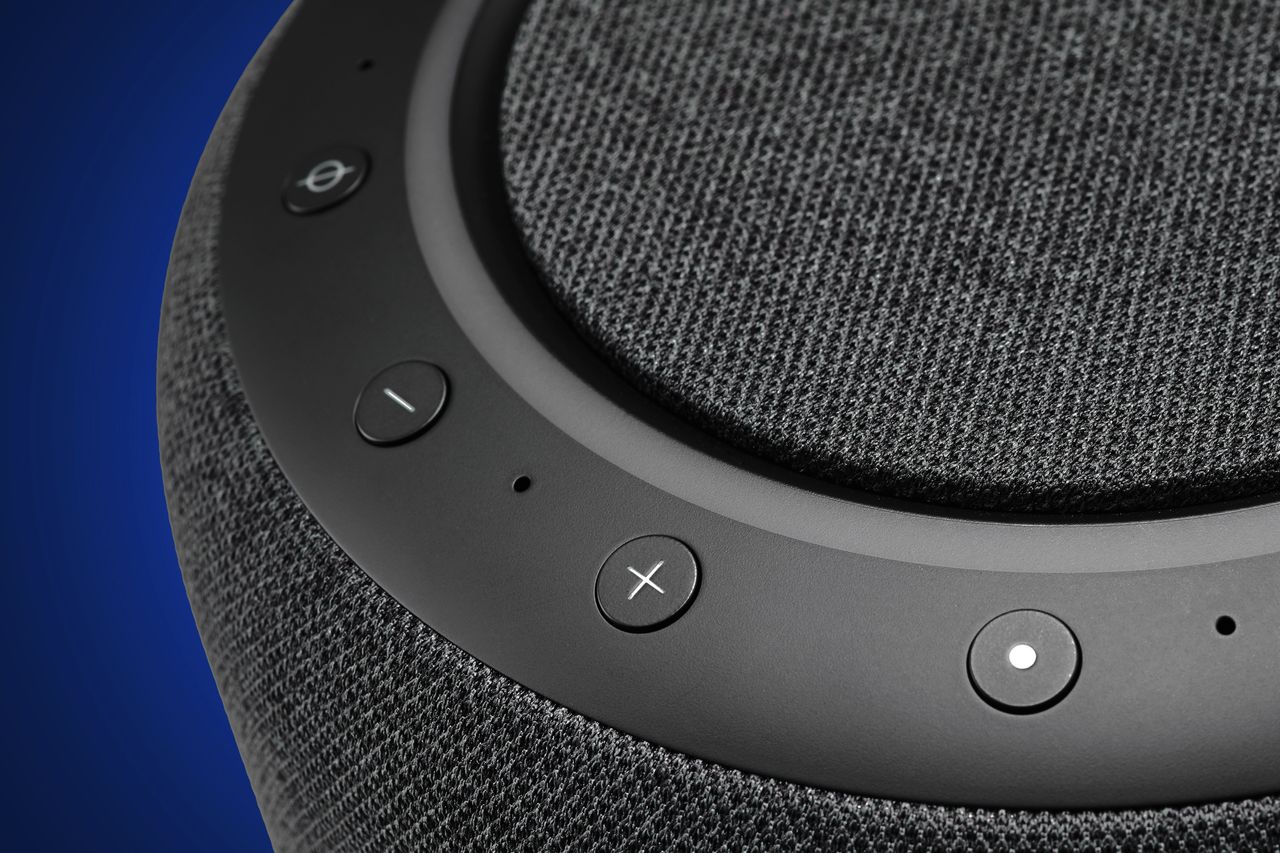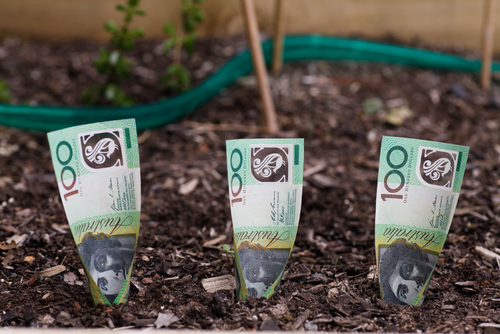Porsche And Apple Held Talks Last Year About Undisclosed Projects
Preliminary discussions said to be wide-ranging, included potential digital collaboration
Porsche and Apple Inc. have held early discussions about potential joint projects, the sports-car maker’s chief executive said Friday.
While Porsche boss Oliver Blume gave no details about the talks—even when pressed by reporters—his comment during the German company’s annual earnings call with journalists could rekindle longstanding speculation about a possible Apple foray into the auto sector.
Executives from Porsche travelled to the U.S. late last year for meetings with Apple and other tech companies about potential cooperation, Mr. Blume said.
“We already have Apple CarPlay. We will expand on that,” he said of the tech company’s software that connects iPhones to the dashboards of most new cars, adding, “We discussed a range of exciting projects with the Apple [executives].”
Porsche’s parent company, Volkswagen AG, is preparing to take the unit public with a listing later this year.
Apple didn’t immediately respond to a request for comment.
The meeting between Mr. Blume, Porsche Chief Financial Officer Lutz Meschke and other Porsche board members with still-undisclosed Apple executives took place in November on the sidelines of the Los Angeles Auto Show, a person familiar with the situation said.
The person characterized the meeting as an opportunity to get to know each side, adding that it didn’t involve discussions particular to Apple’s own car plans or include any negotiations.
“There is nothing specific at this point,” the person said. “It had nothing to do with a car. They talked about various digital projects.”
Auto makers and tech companies have been working closer and closer in recent years with the explosion of personal electronics and customer desires for vehicles that mimic the functions of their smartphones. Yet, each industry has looked at the other with caution, not wanting to cede control while still eyeing the potential of unlocking billions of dollars in new revenue from digital services.
The car companies have struggled with the software side of development while tech companies have stumbled crossing cultural bridges in working with the century-old manufacturers.
The rare admission from an auto maker’s top executive that talks were under way with the reticent iPhone maker is the latest twist in Apple’s yearslong flirtation with the automotive industry.
Since 2014, the Cupertino, Calif., tech giant has been exploring ways to move beyond CarPlay. Apple has explored designing its own car, people familiar with the efforts have said.
In 2020 it sounded out potential manufacturing partners and suppliers with an eye to beginning production as soon as 2024, people involved have said.
In early 2021, Hyundai Motor Group in South Korea suggested it was exploring options with Apple before saying the talks had broken down. Apple’s program took another hit later last year with the departure of key managers, including Doug Field who left for a senior role at Ford Motor Co.
Reprinted by permission of The Wall Street Journal, Copyright 2021 Dow Jones & Company. Inc. All Rights Reserved Worldwide. Original date of publication: March 18, 2022
This stylish family home combines a classic palette and finishes with a flexible floorplan
Just 55 minutes from Sydney, make this your creative getaway located in the majestic Hawkesbury region.
As Paris makes its final preparations for the Olympic games, its residents are busy with their own—packing their suitcases, confirming their reservations, and getting out of town.
Worried about the hordes of crowds and overall chaos the Olympics could bring, Parisians are fleeing the city in droves and inundating resort cities around the country. Hotels and holiday rentals in some of France’s most popular vacation destinations—from the French Riviera in the south to the beaches of Normandy in the north—say they are expecting massive crowds this year in advance of the Olympics. The games will run from July 26-Aug. 1.
“It’s already a major holiday season for us, and beyond that, we have the Olympics,” says Stéphane Personeni, general manager of the Lily of the Valley hotel in Saint Tropez. “People began booking early this year.”
Personeni’s hotel typically has no issues filling its rooms each summer—by May of each year, the luxury hotel typically finds itself completely booked out for the months of July and August. But this year, the 53-room hotel began filling up for summer reservations in February.
“We told our regular guests that everything—hotels, apartments, villas—are going to be hard to find this summer,” Personeni says. His neighbours around Saint Tropez say they’re similarly booked up.
As of March, the online marketplace Gens de Confiance (“Trusted People”), saw a 50% increase in reservations from Parisians seeking vacation rentals outside the capital during the Olympics.
Already, August is a popular vacation time for the French. With a minimum of five weeks of vacation mandated by law, many decide to take the entire month off, renting out villas in beachside destinations for longer periods.
But beyond the typical August travel, the Olympics are having a real impact, says Bertille Marchal, a spokesperson for Gens de Confiance.
“We’ve seen nearly three times more reservations for the dates of the Olympics than the following two weeks,” Marchal says. “The increase is definitely linked to the Olympic Games.”

Getty Images
According to the site, the most sought-out vacation destinations are Morbihan and Loire-Atlantique, a seaside region in the northwest; le Var, a coastal area within the southeast of France along the Côte d’Azur; and the island of Corsica in the Mediterranean.
Meanwhile, the Olympics haven’t necessarily been a boon to foreign tourism in the country. Many tourists who might have otherwise come to France are avoiding it this year in favour of other European capitals. In Paris, demand for stays at high-end hotels has collapsed, with bookings down 50% in July compared to last year, according to UMIH Prestige, which represents hotels charging at least €800 ($865) a night for rooms.
Earlier this year, high-end restaurants and concierges said the Olympics might even be an opportunity to score a hard-get-seat at the city’s fine dining.
In the Occitanie region in southwest France, the overall number of reservations this summer hasn’t changed much from last year, says Vincent Gare, president of the regional tourism committee there.
“But looking further at the numbers, we do see an increase in the clientele coming from the Paris region,” Gare told Le Figaro, noting that the increase in reservations has fallen directly on the dates of the Olympic games.
Michel Barré, a retiree living in Paris’s Le Marais neighbourhood, is one of those opting for the beach rather than the opening ceremony. In January, he booked a stay in Normandy for two weeks.
“Even though it’s a major European capital, Paris is still a small city—it’s a massive effort to host all of these events,” Barré says. “The Olympics are going to be a mess.”
More than anything, he just wants some calm after an event-filled summer in Paris, which just before the Olympics experienced the drama of a snap election called by Macron.
“It’s been a hectic summer here,” he says.

AFP via Getty Images
Parisians—Barré included—feel that the city, by over-catering to its tourists, is driving out many residents.
Parts of the Seine—usually one of the most popular summertime hangout spots —have been closed off for weeks as the city installs bleachers and Olympics signage. In certain neighbourhoods, residents will need to scan a QR code with police to access their own apartments. And from the Olympics to Sept. 8, Paris is nearly doubling the price of transit tickets from €2.15 to €4 per ride.
The city’s clear willingness to capitalise on its tourists has motivated some residents to do the same. In March, the number of active Airbnb listings in Paris reached an all-time high as hosts rushed to list their apartments. Listings grew 40% from the same time last year, according to the company.
With their regular clients taking off, Parisian restaurants and merchants are complaining that business is down.
“Are there any Parisians left in Paris?” Alaine Fontaine, president of the restaurant industry association, told the radio station Franceinfo on Sunday. “For the last three weeks, there haven’t been any here.”
Still, for all the talk of those leaving, there are plenty who have decided to stick around.
Jay Swanson, an American expat and YouTuber, can’t imagine leaving during the Olympics—he secured his tickets to see ping pong and volleyball last year. He’s also less concerned about the crowds and road closures than others, having just put together a series of videos explaining how to navigate Paris during the games.
“It’s been 100 years since the Games came to Paris; when else will we get a chance to host the world like this?” Swanson says. “So many Parisians are leaving and tourism is down, so not only will it be quiet but the only people left will be here for a party.”
This stylish family home combines a classic palette and finishes with a flexible floorplan
Just 55 minutes from Sydney, make this your creative getaway located in the majestic Hawkesbury region.


















