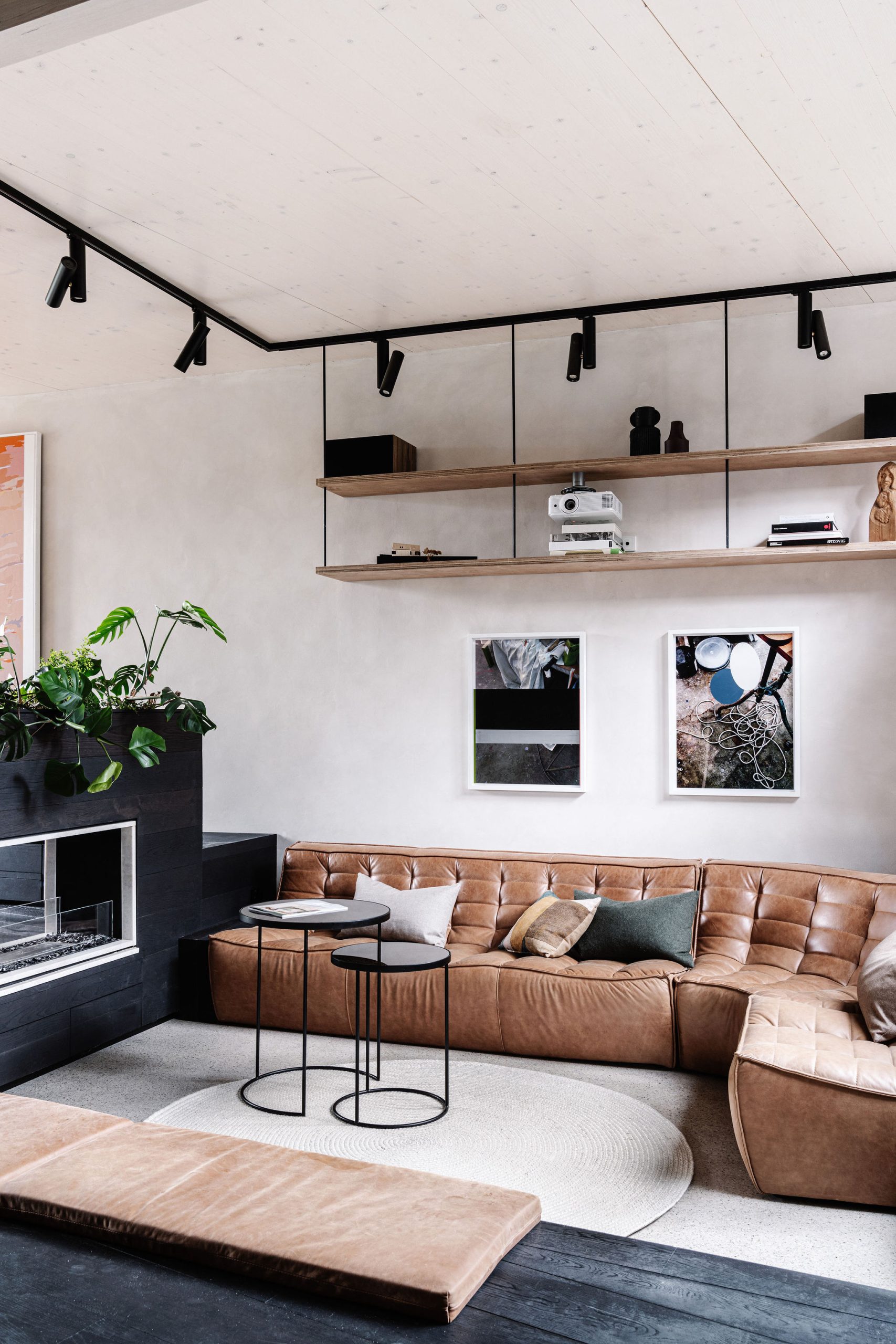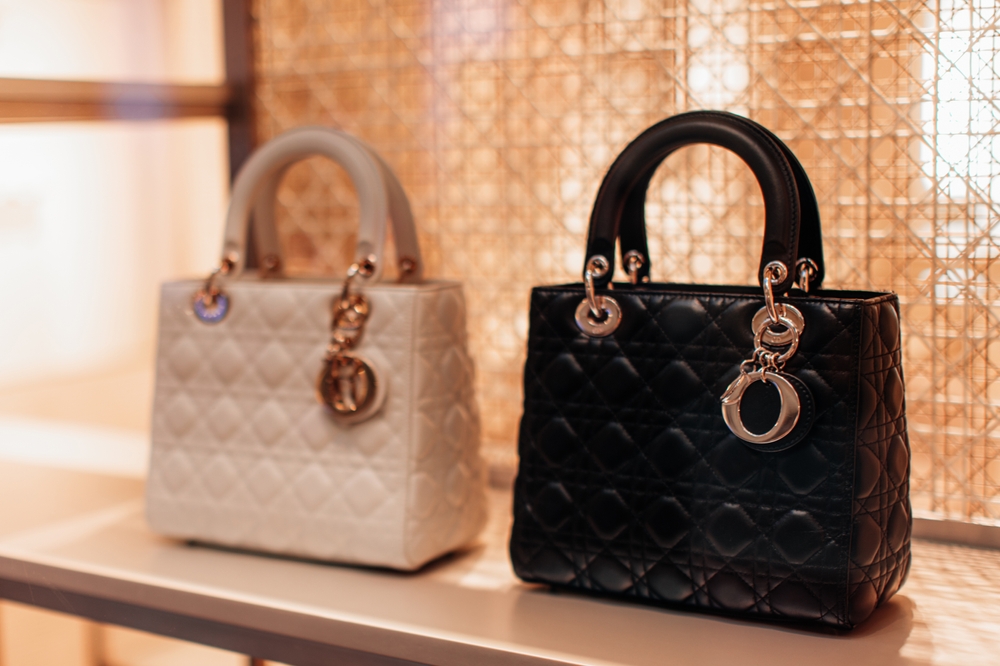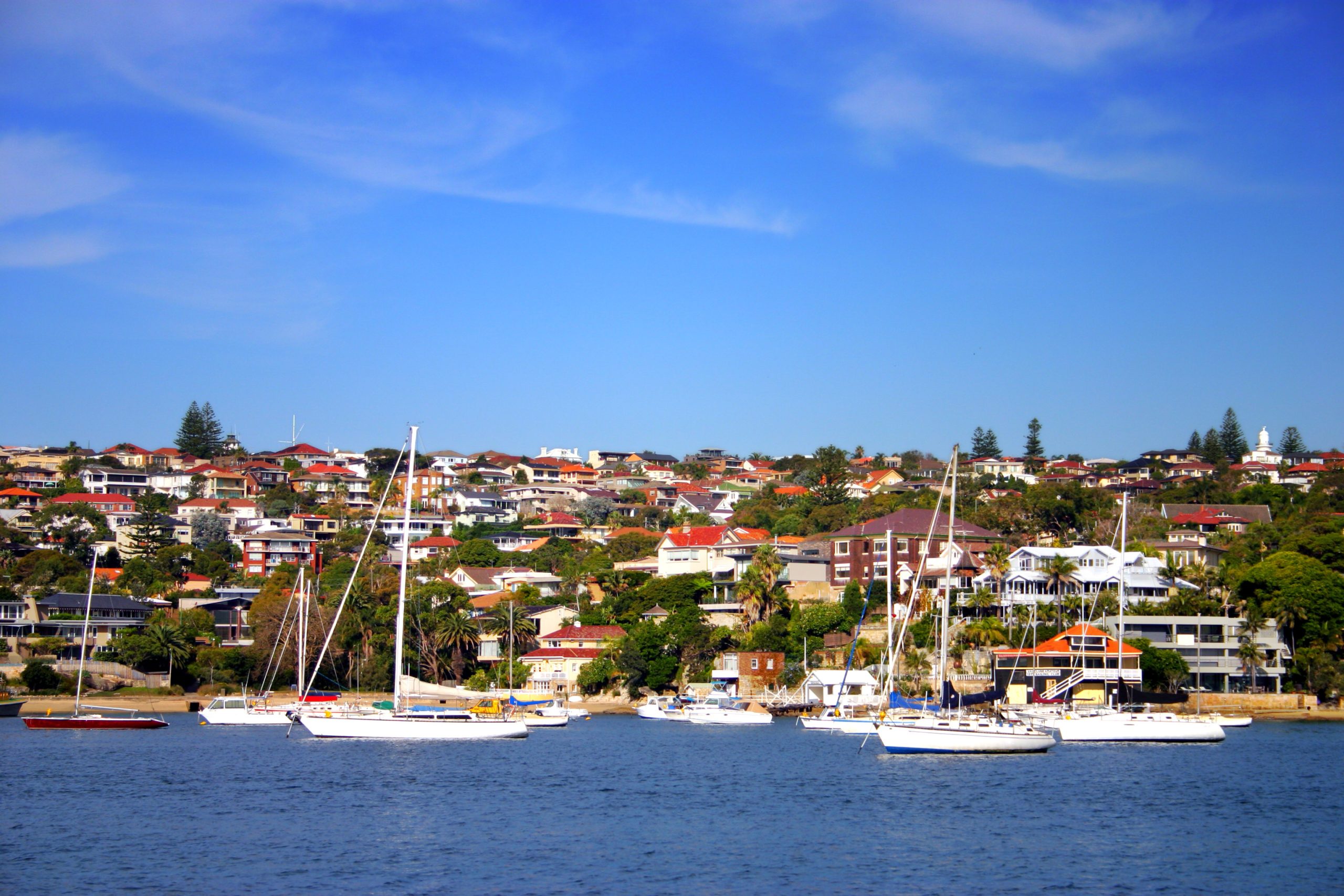The house design where you won’t need a heater in winter
A popular construction method in Europe, Passive House design has plenty to offer Australians keen on an energy efficient, cost effective home
There’s much talk about Passive House Design—or ‘Passivhaus’ as it was known in Germany where it originated —in 2024 and the energy-saving efficiencies it offers homeowners. From the exterior, you wouldn’t know whether a home has incorporated passive house design or not. But journey inside, and you’ll find a different experience home awaits.
The first thing you’ll notice from a passive home is it’s incredibly quiet; the outside noise is reduced thanks to exceptional sound insulation. You’ll then come to notice a comfortable temperature range — never too hot, never too cold — with fresh air filtrating each and every room. For those that detest dust, you’re likely to find fewer cleaning tasks each month.
Passive House Design is changing the way people live, the energy they save, and the comfort they’ll come to cherish. Chief Creative Officer of Melbourne Design Studios Felicity Bernstein says it’s only a matter of time until Passivhaus is the go-to for every home — the definition of modern luxury living.
“In Passivhaus, we are a lot less reliant on solar heat gains than in a traditional Aussie home. Passive Houses stay warm through the increased insulation and the continuous airtightness throughout; all rooms of the entire house are equally warm, and there are basically no hotspots or unconditioned spaces,” said Ms Bernstein.
“You can imagine a Passivhaus a little bit like an esky: the temperature you have inside will be generally kept inside, and is kind of independent from the outside. Humans give off heat and so do appliances and that really is all that is needed if you have a well built Passivhaus. That is why you can hardly imagine to ever live in a non Passivhaus ever again once you experience the level of natural comfort a Passivhaus can offer.”
Below, Ms Bernstein explains the principles around Passivhaus and the key factors to its design throughout homes.
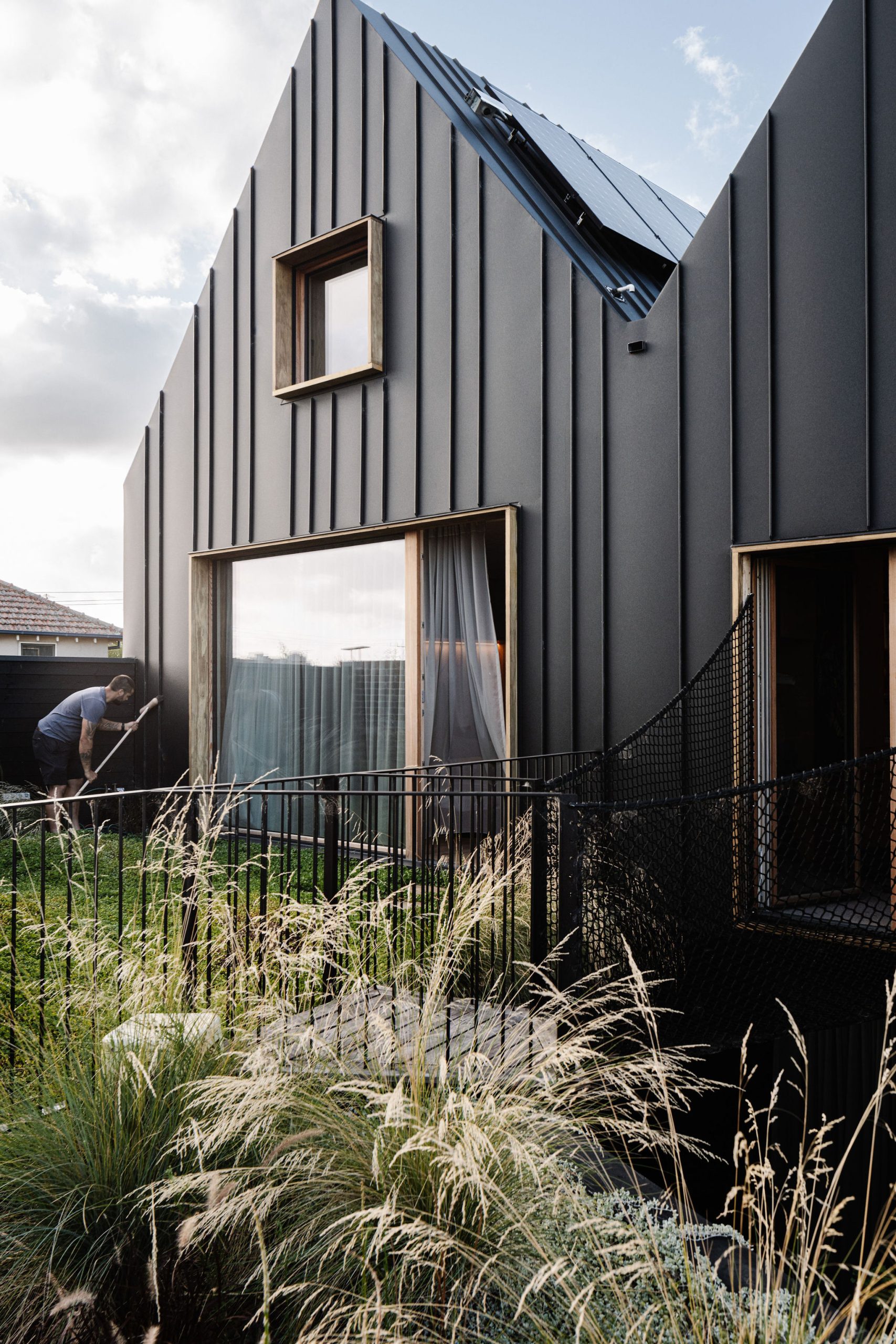
What is passive house design?
Coined by physicists Bo Adamson and Wolfgang Feist in the 1970s, the leading principles around Passive House Design describe an approach to building design that focuses on passive strategies for achieving optimal energy efficiency and comfort. This is done through such design techniques like utilising sunlight through large windows or skylights, or allowing optimal ventilation throughout designated areas to provide both heating and cooling. Through passive design, the indoor environment of a home is incredibly comfortable, and that translates to other areas like noise and aesthetics, too.
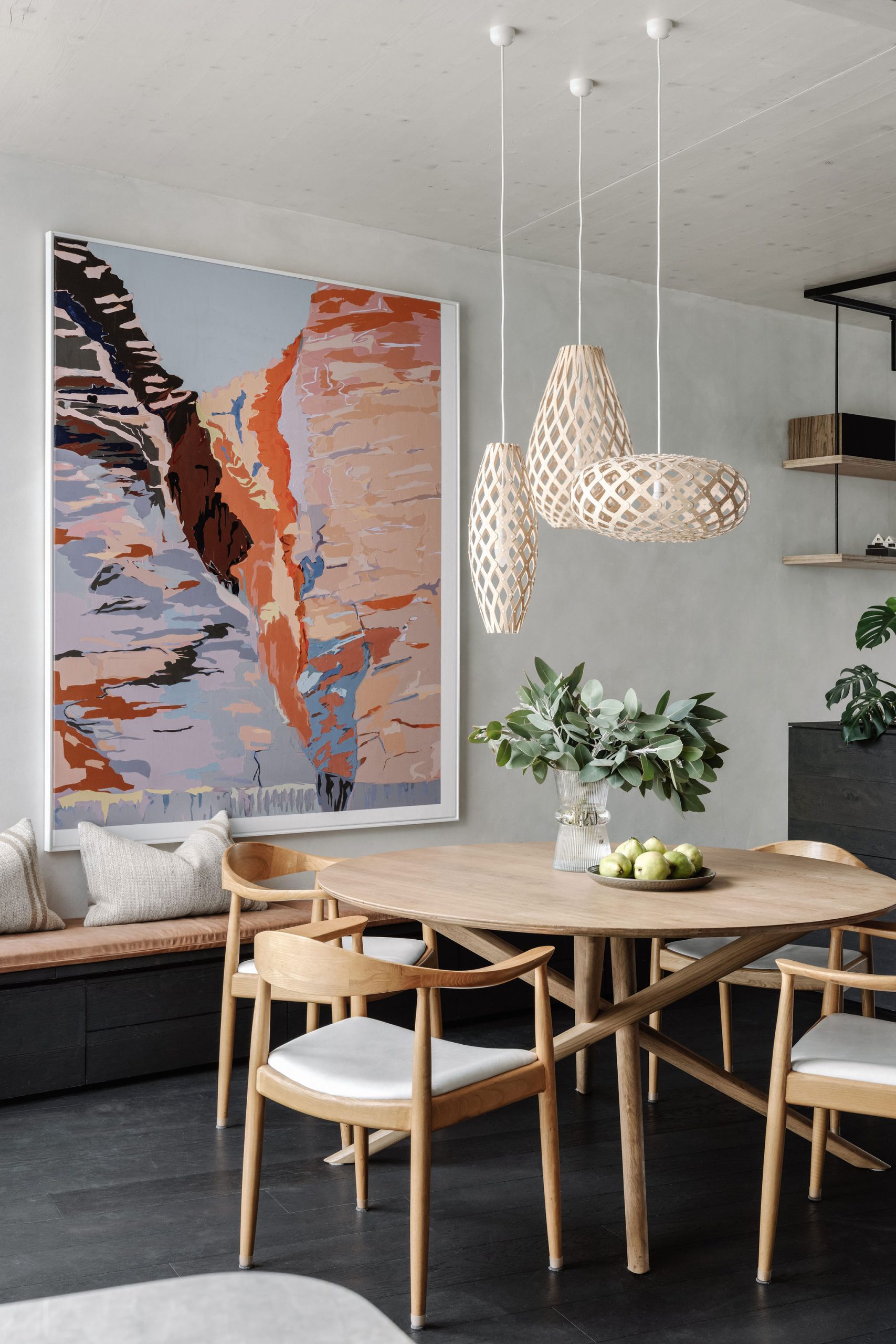
Consider the geometry of your home
It’s essential to design your home’s layout and orientation in a way that maximises solar gain during the winter months, while minimising solar heat gain during the summer.
“From a design point of view, we try to keep the geometry of the home relatively compact as it will help the home to perform — that would apply to both a Passivhaus or a more traditional home based on passive solar design,” said Ms Bernstein.
“Active shading is important in Passivhaus, especially in summer. While in a Passivhaus you can trust having a warm home throughout winter and don’t have to hope for sunshine to heat your home, a more traditional home working with passive solar design would benefit substantially from lots of north facing glazing in combination with thermal mass underfoot, like a concrete slab that can store that solar heat gain.”
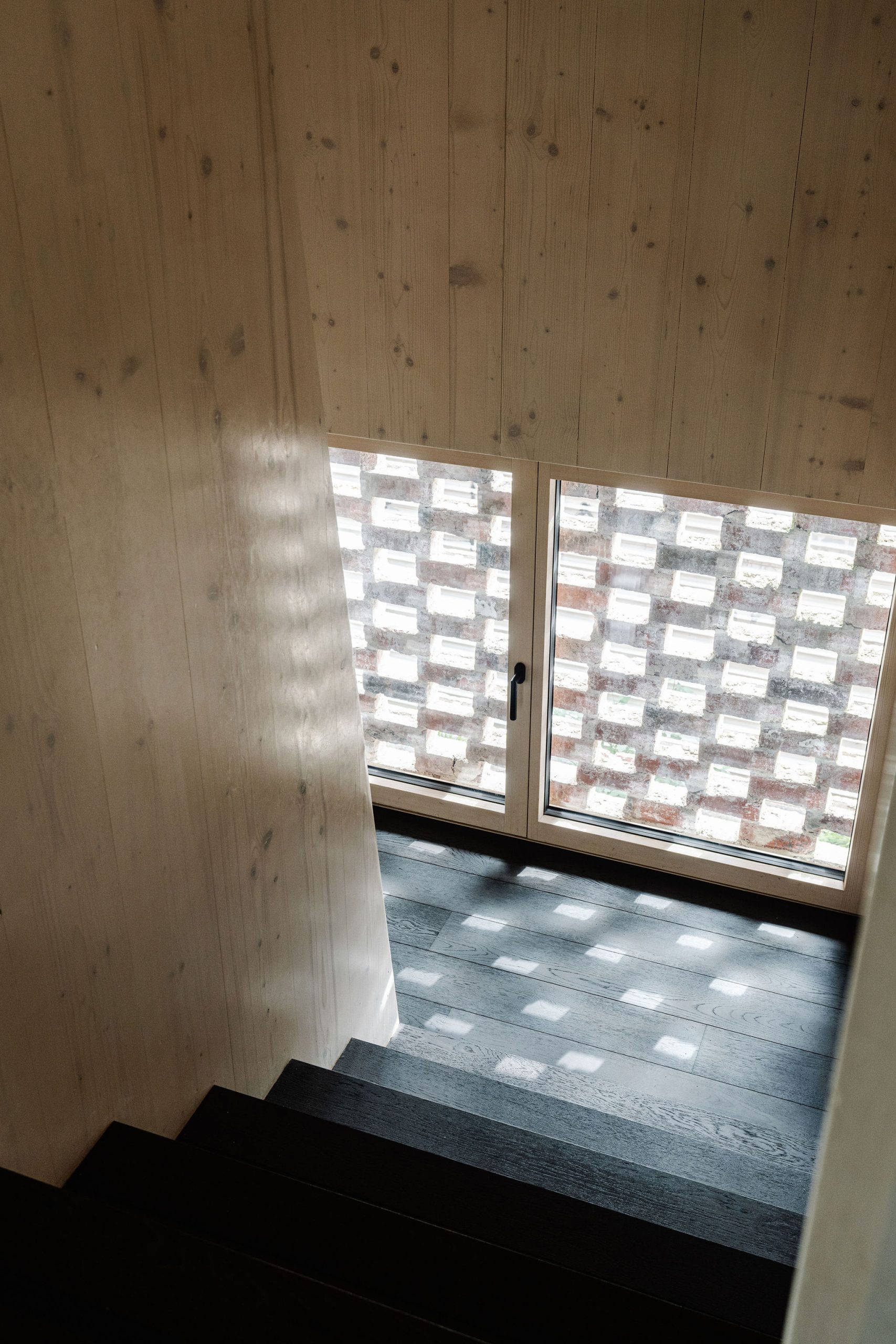
Think about natural insulation
Using high-performance insulating materials throughout main areas throughout your home—like floors, roofs and in walls—will help to minimise the heat transfer between the interior and exterior of your home. It’s also important to ensure that the installation of insulation is continuous across materials to eliminate thermal bridging, which can lead to energy loss.
A great starting point for insulation is incorporating engineered timber flooring throughout your home, which insulates and increases the energy efficiency of your home.
“We [Melbourne Design Studios] are personally big fans of FSC-certified timbers or recycled timber surfaces, as we as humans have an innate connection to timber. It is warm and soft to touch, enhances biophilic connection, is supporting better acoustics and indoor air quality,” said Ms Bernstein.
“And topping all this, it sequesters carbon which hugely helps to remove carbon from the atmosphere and is our number one material to achieve carbon zero constructions.”
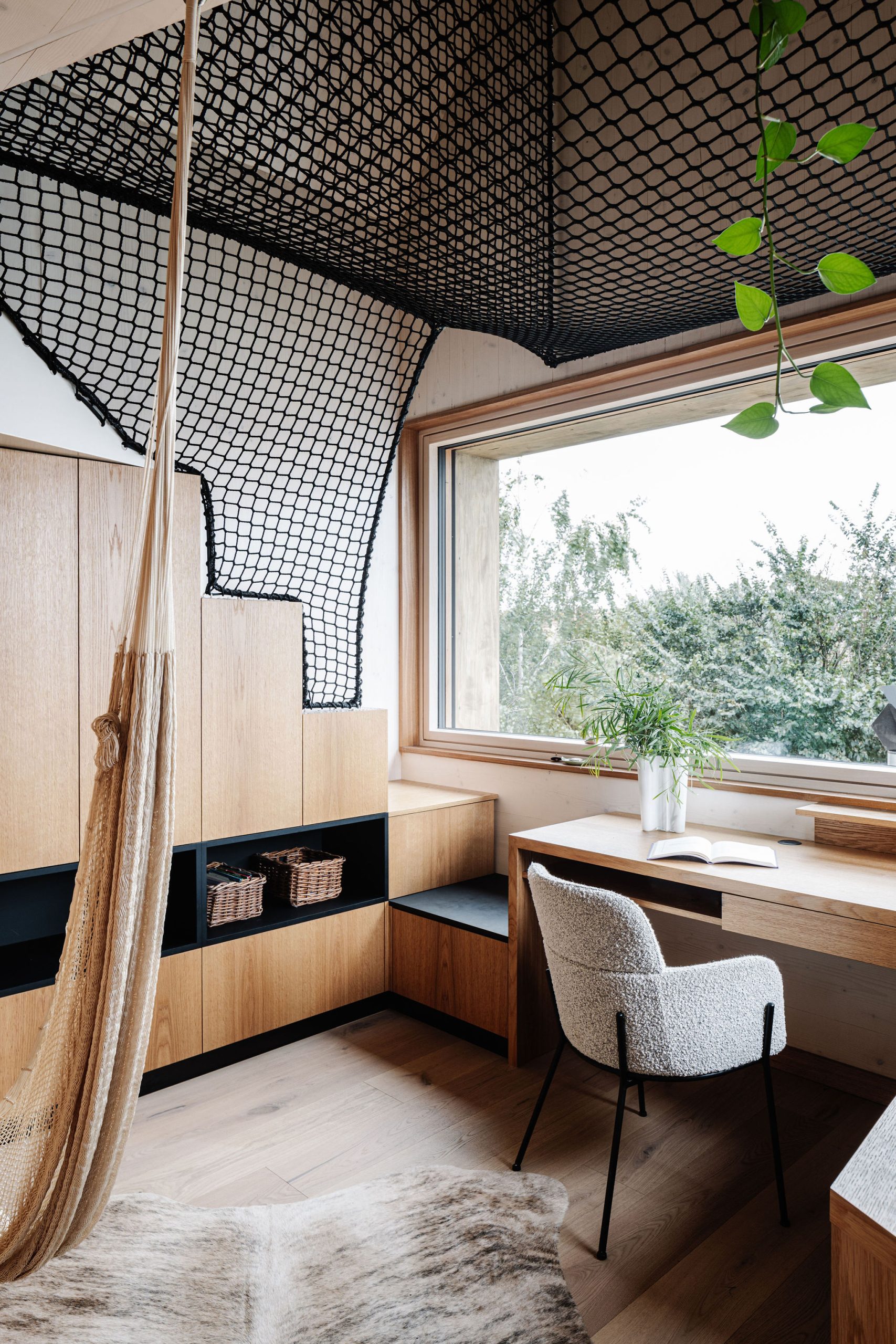
Airtight construction is pivotal
Implementing airtight construction techniques ensure that there is no way for air leakage or drafts to occur, which can significantly reduce heating and cooling expenditure. One key way of factoring this in is through the Mechanical Heat Recovery Ventilation (MHVR) system, which is crucial for maintaining indoor air quality and comfort (with minimal energy consumption).
“In Passivhaus, a mechanical heat recovery ventilation system supplies fresh at the indoor temperature all the way through your home,” said Ms Bernsstein.
“This, combined with the airtightness and continuous insulation, completely cuts out the feeling of drafts which brings an unknown comfort to the inhabitants.”
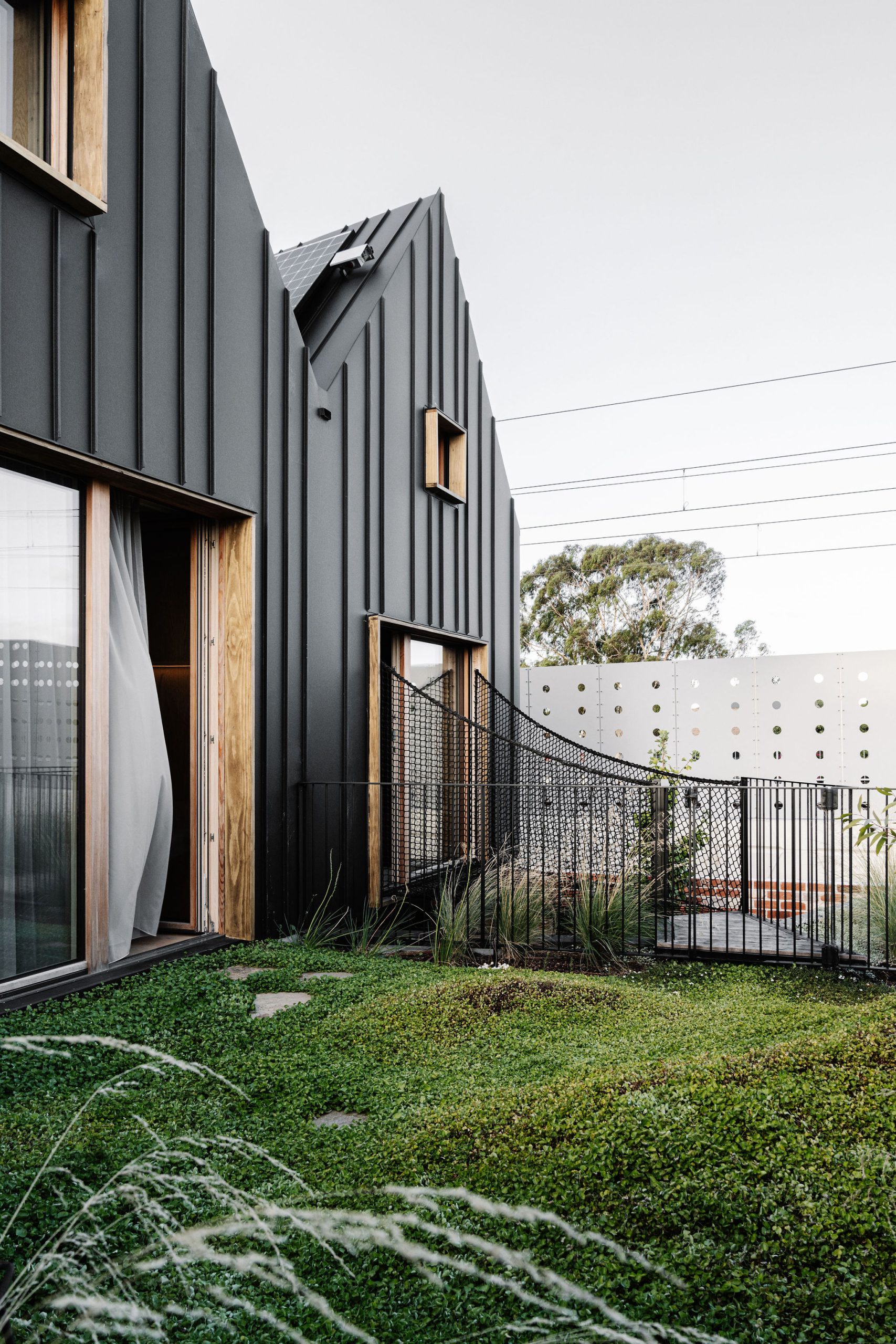
You don’t need traditional design methods to warm your home
Unlike traditional homes, in Passivhaus, the use of temperature control elements, like a fireplace, curtains, or specialised windows, aren’t necessary in heating and cooling your home. In fact, in Passivhaus, there really is no need for a heat source of this kind at all.
There is, however, a way to merge both worlds of Passivhaus and a more traditional home to create a warm and welcoming look and feel.
“Ethanol fireplaces don’t give up too much heat and don’t need a flue – they are clean and easy to maintain and you have a lot of design freedom too,” said Ms Bernstein.
“Otherwise we find that natural materials like timber, marble, clay render, and lime wash paint vibrate some warm hues into any space. Combined with some cushions, rugs, and throws this can feel very warm. And the best thing is, in Passivhaus, it is always nice and warm – no cold feet anymore!”
—
This stylish family home combines a classic palette and finishes with a flexible floorplan
Just 55 minutes from Sydney, make this your creative getaway located in the majestic Hawkesbury region.
Ahead of the Games, a breakdown of the city’s most desirable places to live
PARIS —Paris has long been a byword for luxurious living. The traditional components of the upscale home, from parquet floors to elaborate moldings, have their origins here. Yet settling down in just the right address in this low-rise, high-density city may be the greatest luxury of all.
Tradition reigns supreme in Paris real estate, where certain conditions seem set in stone—the western half of the city, on either side of the Seine, has long been more expensive than the east. But in the fashion world’s capital, parts of the housing market are also subject to shifting fads. In the trendy, hilly northeast, a roving cool factor can send prices in this year’s hip neighborhood rising, while last year’s might seem like a sudden bargain.
This week, with the opening of the Olympic Games and the eyes of the world turned toward Paris, The Wall Street Journal looks at the most expensive and desirable areas in the City of Light.
The Most Expensive Arrondissement: the 6th
Known for historic architecture, elegant apartment houses and bohemian street cred, the 6th Arrondissement is Paris’s answer to Manhattan’s West Village. Like its New York counterpart, the 6th’s starving-artist days are long behind it. But the charm that first wooed notable residents like Gertrude Stein and Jean-Paul Sartre is still largely intact, attracting high-minded tourists and deep-pocketed homeowners who can afford its once-edgy, now serene atmosphere.
Le Breton George V Notaires, a Paris notary with an international clientele, says the 6th consistently holds the title of most expensive arrondissement among Paris’s 20 administrative districts, and 2023 was no exception. Last year, average home prices reached $1,428 a square foot—almost 30% higher than the Paris average of $1,100 a square foot.
According to Meilleurs Agents, the Paris real estate appraisal company, the 6th is also home to three of the city’s five most expensive streets. Rue de Furstemberg, a secluded loop between Boulevard Saint-Germain and the Seine, comes in on top, with average prices of $2,454 a square foot as of March 2024.
For more than two decades, Kyle Branum, a 51-year-old attorney, and Kimberly Branum, a 60-year-old retired CEO, have been regular visitors to Paris, opting for apartment rentals and ultimately an ownership interest in an apartment in the city’s 7th Arrondissement, a sedate Left Bank district known for its discreet atmosphere and plutocratic residents.
“The 7th was the only place we stayed,” says Kimberly, “but we spent most of our time in the 6th.”
In 2022, inspired by the strength of the dollar, the Branums decided to fulfil a longstanding dream of buying in Paris. Working with Paris Property Group, they opted for a 1,465-square-foot, three-bedroom in a building dating to the 17th century on a side street in the 6th Arrondissement. They paid $2.7 million for the unit and then spent just over $1 million on the renovation, working with Franco-American visual artist Monte Laster, who also does interiors.
The couple, who live in Santa Barbara, Calif., plan to spend about three months a year in Paris, hosting children and grandchildren, and cooking after forays to local food markets. Their new kitchen, which includes a French stove from luxury appliance brand Lacanche, is Kimberly’s favourite room, she says.
Another American, investor Ashley Maddox, 49, is also considering relocating.
In 2012, the longtime Paris resident bought a dingy, overstuffed 1,765-square-foot apartment in the 6th and started from scratch. She paid $2.5 million and undertook a gut renovation and building improvements for about $800,000. A centrepiece of the home now is the one-time salon, which was turned into an open-plan kitchen and dining area where Maddox and her three children tend to hang out, American-style. Just outside her door are some of the city’s best-known bakeries and cheesemongers, and she is a short walk from the Jardin du Luxembourg, the Left Bank’s premier green space.
“A lot of the majesty of the city is accessible from here,” she says. “It’s so central, it’s bananas.” Now that two of her children are going away to school, she has listed the four-bedroom apartment with Varenne for $5 million.
The Most Expensive Neighbourhoods: Notre-Dame and Invalides
Garrow Kedigian is moving up in the world of Parisian real estate by heading south of the Seine.
During the pandemic, the Canada-born, New York-based interior designer reassessed his life, he says, and decided “I’m not going to wait any longer to have a pied-à-terre in Paris.”
He originally selected a 1,130-square-foot one-bedroom in the trendy 9th Arrondissement, an up-and-coming Right Bank district just below Montmartre. But he soon realised it was too small for his extended stays, not to mention hosting guests from out of town.
After paying about $1.6 million in 2022 and then investing about $55,000 in new decor, he put the unit up for sale in early 2024 and went house-shopping a second time. He ended up in the Invalides quarter of the 7th Arrondissement in the shadow of one Paris’s signature monuments, the golden-domed Hôtel des Invalides, which dates to the 17th century and is fronted by a grand esplanade.
His new neighbourhood vies for Paris’s most expensive with the Notre-Dame quarter in the 4th Arrondissement, centred on a few islands in the Seine behind its namesake cathedral. According to Le Breton, home prices in the Notre-Dame neighbourhood were $1,818 a square foot in 2023, followed by $1,568 a square foot in Invalides.
After breaking even on his Right Bank one-bedroom, Kedigian paid $2.4 million for his new 1,450-square-foot two-bedroom in a late 19th-century building. It has southern exposures, rounded living-room windows and “gorgeous floors,” he says. Kedigian, who bought the new flat through Junot Fine Properties/Knight Frank, plans to spend up to $435,000 on a renovation that will involve restoring the original 12-foot ceiling height in many of the rooms, as well as rescuing the ceilings’ elaborate stucco detailing. He expects to finish in 2025.
Over in the Notre-Dame neighbourhood, Belles demeures de France/Christie’s recently sold a 2,370-square-foot, four-bedroom home for close to the asking price of about $8.6 million, or about $3,630 a square foot. Listing agent Marie-Hélène Lundgreen says this places the unit near the very top of Paris luxury real estate, where prime homes typically sell between $2,530 and $4,040 a square foot.
The Most Expensive Suburb: Neuilly-sur-Seine
The Boulevard Périphérique, the 22-mile ring road that surrounds Paris and its 20 arrondissements, was once a line in the sand for Parisians, who regarded the French capital’s numerous suburbs as something to drive through on their way to and from vacation. The past few decades have seen waves of gentrification beyond the city’s borders, upgrading humble or industrial districts to the north and east into prime residential areas. And it has turned Neuilly-sur-Seine, just northwest of the city, into a luxury compound of first resort.
In 2023, Neuilly’s average home price of $1,092 a square foot made the leafy, stately community Paris’s most expensive suburb.
Longtime residents, Alain and Michèle Bigio, decided this year is the right time to list their 7,730-square-foot, four-bedroom townhouse on a gated Neuilly street.
The couple, now in their mid 70s, completed the home in 1990, two years after they purchased a small parcel of garden from the owners next door for an undisclosed amount. Having relocated from a white-marble château outside Paris, the couple echoed their previous home by using white- and cream-coloured stone in the new four-story build. The Bigios, who will relocate just back over the border in the 16th Arrondissement, have listed the property with Emile Garcin Propriétés for $14.7 million.
The couple raised two adult children here and undertook upgrades in their empty-nester years—most recently, an indoor pool in the basement and a new elevator.
The cool, pale interiors give way to dark and sardonic images in the former staff’s quarters in the basement where Alain works on his hobby—surreal and satirical paintings, whose risqué content means that his wife prefers they stay downstairs. “I’m not a painter,” he says. “But I paint.”
The Trendiest Arrondissement: the 9th
French interior designer Julie Hamon is theatre royalty. Her grandfather was playwright Jean Anouilh, a giant of 20th-century French literature, and her sister is actress Gwendoline Hamon. The 52-year-old, who divides her time between Paris and the U.K., still remembers when the city’s 9th Arrondissement, where she and her husband bought their 1,885-square-foot duplex in 2017, was a place to have fun rather than put down roots. Now, the 9th is the place to do both.
The 9th, a largely 19th-century district, is Paris at its most urban. But what it lacks in parks and other green spaces, it makes up with nightlife and a bustling street life. Among Paris’s gentrifying districts, which have been transformed since 2000 from near-slums to the brink of luxury, the 9th has emerged as the clear winner. According to Le Breton, average 2023 home prices here were $1,062 a square foot, while its nearest competitors for the cool crown, the 10th and the 11th, have yet to break $1,011 a square foot.
A co-principal in the Bobo Design Studio, Hamon—whose gut renovation includes a dramatic skylight, a home cinema and air conditioning—still seems surprised at how far her arrondissement has come. “The 9th used to be well known for all the theatres, nightclubs and strip clubs,” she says. “But it was never a place where you wanted to live—now it’s the place to be.”
With their youngest child about to go to college, she and her husband, 52-year-old entrepreneur Guillaume Clignet, decided to list their Paris home for $3.45 million and live in London full-time. Propriétés Parisiennes/Sotheby’s is handling the listing, which has just gone into contract after about six months on the market.
The 9th’s music venues were a draw for 44-year-old American musician and piano dealer, Ronen Segev, who divides his time between Miami and a 1,725-square-foot, two-bedroom in the lower reaches of the arrondissement. Aided by Paris Property Group, Segev purchased the apartment at auction during the pandemic, sight unseen, for $1.69 million. He spent $270,000 on a renovation, knocking down a wall to make a larger salon suitable for home concerts.
During the Olympics, Segev is renting out the space for about $22,850 a week to attendees of the Games. Otherwise, he prefers longer-term sublets to visiting musicians for $32,700 a month.
Most Exclusive Address: Avenue Junot
Hidden in the hilly expanses of the 18th Arrondissement lies a legendary street that, for those in the know, is the city’s most exclusive address. Avenue Junot, a bucolic tree-lined lane, is a fairy-tale version of the city, separate from the gritty bustle that surrounds it.
Homes here rarely come up for sale, and, when they do, they tend to be off-market, or sold before they can be listed. Martine Kuperfis—whose Paris-based Junot Group real-estate company is named for the street—says the most expensive units here are penthouses with views over the whole of the city.
In 2021, her agency sold a 3,230-square-foot triplex apartment, with a 1,400-square-foot terrace, for $8.5 million. At about $2,630 a square foot, that is three times the current average price in the whole of the 18th.
Among its current Junot listings is a 1930s 1,220-square-foot townhouse on the avenue’s cobblestone extension, with an asking price of $2.8 million.
This stylish family home combines a classic palette and finishes with a flexible floorplan
Just 55 minutes from Sydney, make this your creative getaway located in the majestic Hawkesbury region.









