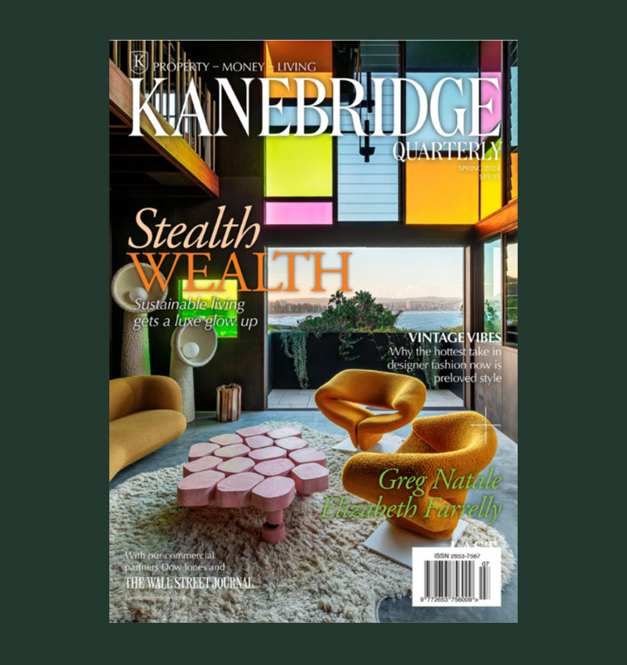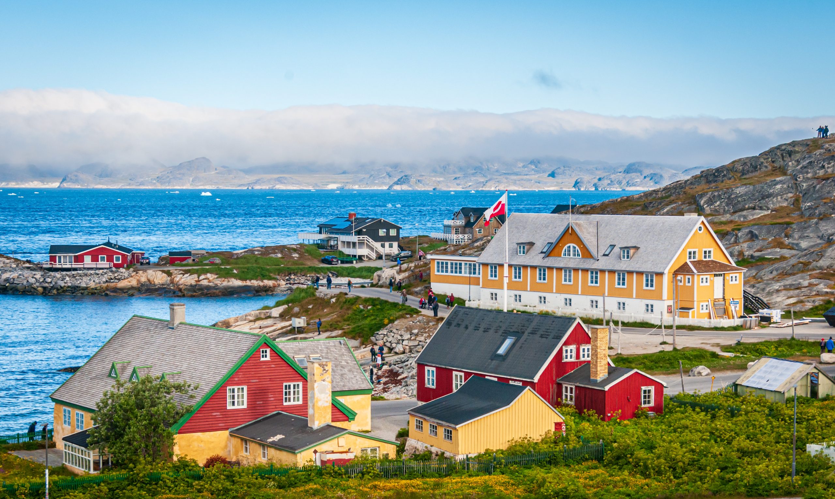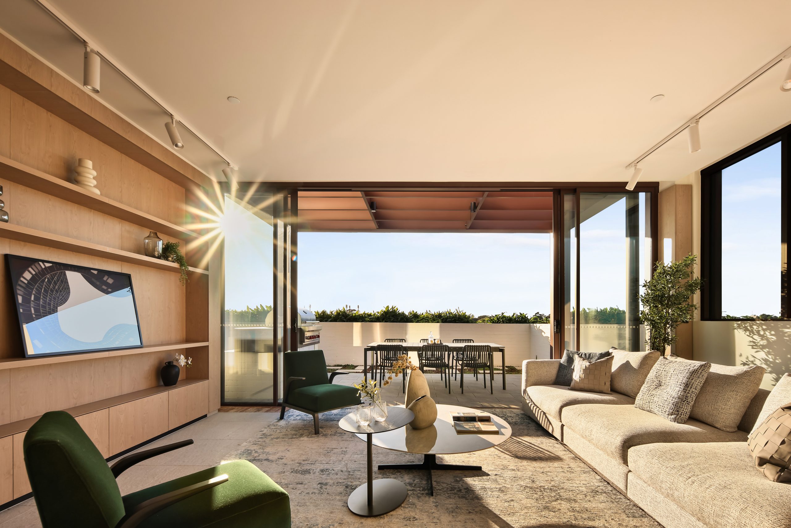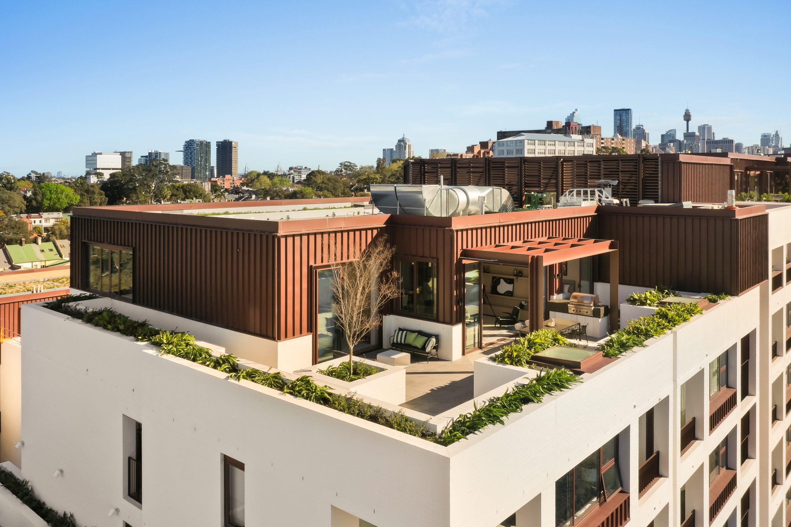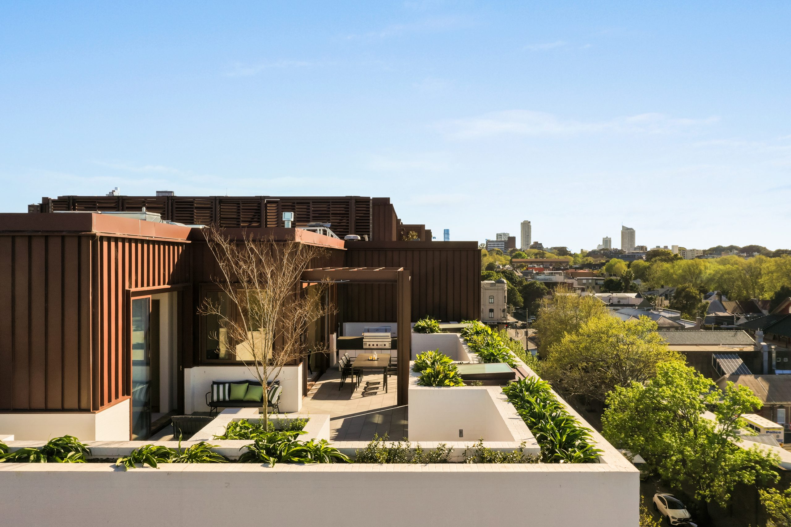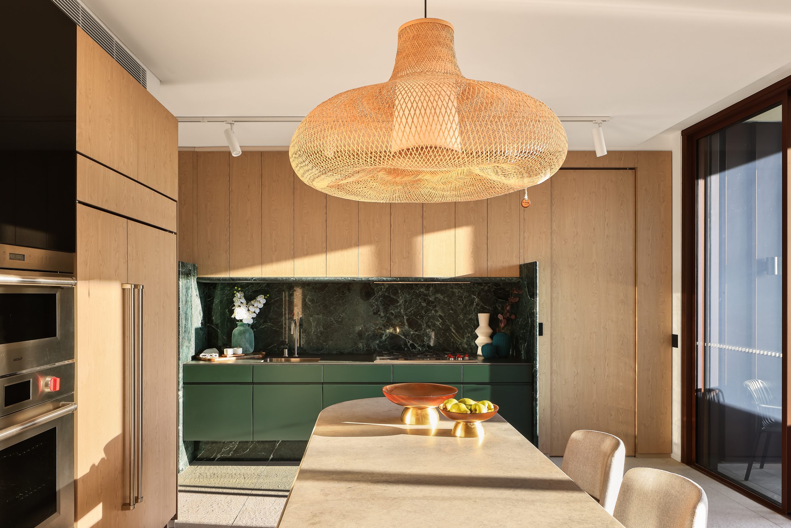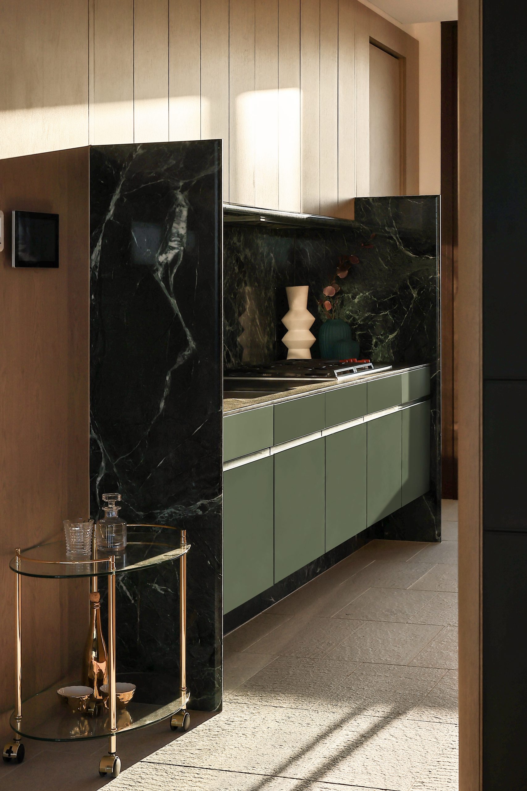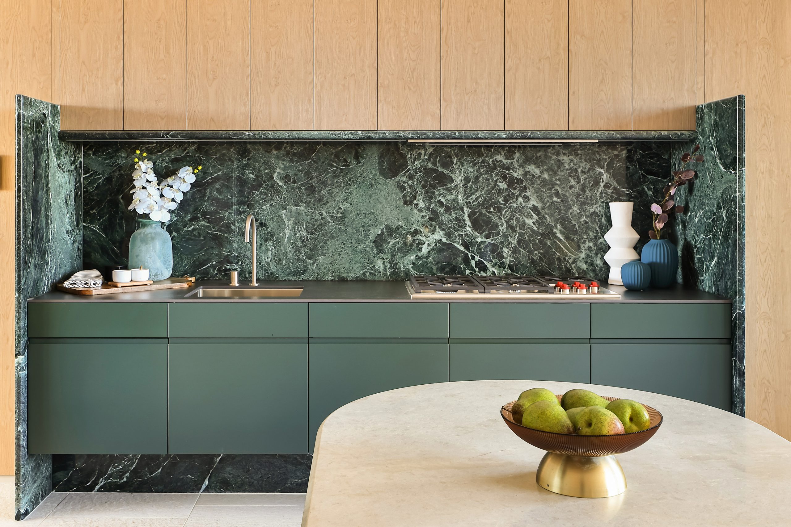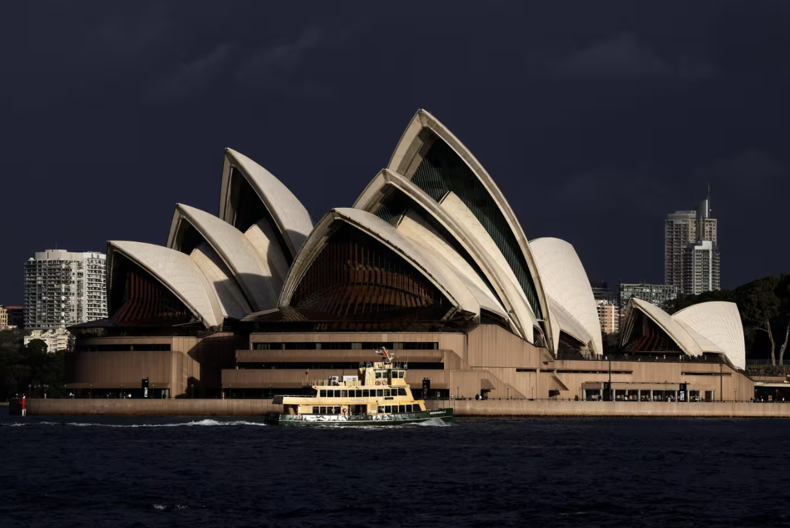Their Home Had to Be Fashion Forward. But Above All Else, It Needed a Killer Closet.
Ralph Lauren meets Tom Ford inside this sleek and sophisticated Chicago house, which cost $1.8 million to build
If Kelli and Fei Wang’s house had a soul, it would be the walk-in closet.
The house, in Chicago’s Ukrainian Village neighbourhood, is designed around the couple’s love for fashion and includes a 300-square-foot custom closet, with charcoal-suede wall covering and cerused-oak shelves, amplified by a vanity within a 40 x 60 inch mirror. There is a separate accessories side room, modelled after a showroom, where Kelli’s collection of designer bags and shoes sit on shelves and where she hangs out on a silver love seat.
In the couple’s previous home in Chicago’s Lincoln Park, they had to change out their wardrobes every season, hauling clothes from their apartment to their storage unit in the building’s basement, because there wasn’t room for it all upstairs.
“I wanted to never do a closet swap again,” says Kelli, 42, dressed in a floaty, cream-coloured shirt dress from Sandro Paris and light pink Manolo Blahnik pumps. “The closet was the first thing I thought about for the house.”
The Wangs bought their Ukrainian Village property for $511,000 in 2016 and tore down the existing 2,500-square-foot, three-bedroom, old brick home on it. The new house, finished in 2021, is 5,000 square feet, has three bedrooms and cost $1.8 million, with about $100,000 of millwork, carpet and furnishings going into the primary closet alone.
To design the house, the couple hired Dan Mazzarini, the principal of New York-based BHDM Design, who was a director of store design at Ralph Lauren for six years and also worked on Michael Kors, Calvin Klein and Kate Spade retail spaces.
Mazzarini knew Kelli from college, and understood the couple’s love for fashion: they’d shopped together many times in New York, where Fei had a special affinity for the Ralph Lauren store on Madison Avenue.
“I wanted to live in the Ralph Lauren store,” says Fei, 46, dressed in a custom-made Pini Parma shirt and a Boggi sweater. “It makes you feel elegant, elevated, and classy.”
As a guide for the house’s overall aesthetic, they decided on “Ralph Lauren meets Tom Ford, a mixture of buttoned up and timeless sophistication and sexy, modern, crisp elegance,” says Mazzarini. That meant a lot of black, white and charcoal.
That mixture can be seen throughout the house. In the living room, open from the kitchen on the main floor, a Ralph Lauren influence can be seen in the classic white sofa, while the angles of the coffee table and the chairs are more Tom Ford, says Mazzarini.
Tom Ford comes out in the kitchen, where the black granite counters, black-matte open shelves and stainless-steel appliances have a “refined industrialism,” says Mazzarini. The dining room has a crafty Ralph Lauren chandelier and white leather chairs.
On the second floor, Fei’s office is “menswear-oriented” It has a modern, crisp, geometric style, with a glass coffee table, an oversize black linen sofa, and dark grey flannel curtains, like a suit, says Mazzarini. The red fox fur and brown velvet pillows, the rosewood desk and the nubby rug add more classic textures.
The primary suite, with its bathroom and the centrepiece closet, takes up the entire third floor. It is designed in part after the Bulgari Hotel Milano, where the couple stayed on one of their first trips to Italy. The furnishings include grey-velvet drapes, an ebony headboard, a leather bench and a large brown-velvet armchair.
When designing the closet, Mazzarini says he asked the couple how many suits, shoes, bags and accessories they had—and that number kept growing as the home-building process progressed, going from around 50 to more than 100 pairs of shoes for each. While the overarching goal was beauty and style, it also had to be comfortable—and to reflect what Mazzarini calls the couple’s “Midwestern warmth and hospitality.”
Fei was born in Shanghai and grew up in Chicago, where his father was getting a Ph.D. in chemistry. Living on a teacher assistant’s budget didn’t leave much for buying designer clothes, but Fei says he “always had an eye for fashion—it was innate.” He says his parents, who grew up when many Chinese people wore blue worker’s suits, weren’t interested in subsidising his passion, so he started working in a clothing store when he was 14 years old. The first suit he bought himself was from Banana Republic.
He graduated from Illinois State University in 1999 and then from the University of Chicago with an M.B.A. in 2004. He went to work in asset management at Morgan Stanley, then to J.P. Morgan Asset Management and UBS before landing again at Morgan Stanley in 2021, where he is now a senior vice president in family wealth management.
Kelli also remembers a passion for fashion from a young age. Growing up in Piqua, Ohio, north of Dayton, she couldn’t afford to buy designer clothes, so she mixed and matched, she says. She graduated from Miami University in Oxford, Ohio, and went to work at J.P. Morgan Asset Management before moving on to Merrill Lynch and Centric Wealth Management in 2018, where she is currently director of financial planning.
Fashion is central to the couple’s relationship. When they first met in 2008, when they were both working in J.P. Morgan’s wealth management unit in Chicago, each noticed the other’s clothes. “She was chic and classy,” says Fei. “I pay attention to style.” Kelli remembers the first time she saw her now-husband walk by in a suit. “He looked the Wall Street-financier part,” she says.
After their wedding in Lake Como, Italy, the couple honeymooned at JK Place (now called The Place), in Florence, a hotel that also influenced the design of their home. They started traveling to Italy and France every year because they love traveling and shopping together, and they both appreciate the goal of having the best experience possible, whether it is food, art, clothing or design. “The downside of that is there’s no voice of reason,” jokes Fei.
The Wangs say they have passed their fashion appreciation on to their 2½-year-old daughter, Gemma, who loves to hang out in the accessory room of the closet, where she tries on her mum’s shoes. In Gemma’s own bedroom, a shelf is filled with miniature designer bags: Gucci, Chanel, Prada, Louis Vuitton. “She has a better sense of style than both of us,” says Kelli.
 Copyright 2020, Dow Jones & Company, Inc. All Rights Reserved Worldwide. LEARN MORE
Copyright 2020, Dow Jones & Company, Inc. All Rights Reserved Worldwide. LEARN MORE
This stylish family home combines a classic palette and finishes with a flexible floorplan
Just 55 minutes from Sydney, make this your creative getaway located in the majestic Hawkesbury region.
A Sydney site with a questionable past is reborn as a luxe residential environment ideal for indulging in dining out
Long-term Sydney residents always had handful of not-so-glamourous nicknames for the building on the corner of Cleveland and Baptist Streets straddling Redfern and Surry Hills, but after a modern rebirth that’s all changed.
Once known as “Murder Mall” or “Methadone Mall”, the 1960s-built Surry Hills Shopping Centre was a magnet for colourful characters and questionable behaviour. Today, however, a $500 million facelift of the site — alongside a slow and steady gentrification of the two neighbouring suburbs — the prime corner property has been transformed into a luxury apartment complex Surry Hills Village by developer Toga Group.
The crowning feature of the 122-apartment project is the three-bedroom penthouse, fully completed and just released to market with a $7.5 million price guide.
Measuring 211sqm of internal space, with a 136sqm terrace complete with landscaping, the penthouse is the brand new brainchild of Surry Hills local Adam Haddow, director of architecture at award-winning firm SJB.
Victoria Judge, senior associate and co-interior design lead at SJB says Surry Hills Village sets a new residential benchmark for the southern end of Surry Hills.
“The residential offering is well-appointed, confident, luxe and bohemian. Smart enough to know what makes good living, and cool enough to hold its own amongst design-centric Surry Hills.”
Allan Vidor, managing director of Toga Group, adds that the penthouse is the quintessential jewel in the crown of Surry Hills Village.
“Bringing together a distinct design that draws on the beauty and vibrancy of Sydney; grand spaces and the finest finishes across a significant footprint, located only a stone’s throw away from the exciting cultural hub of Crown St and Surry Hills.”
Created to maximise views of the city skyline and parkland, the top floor apartment has a practical layout including a wide private lobby leading to the main living room, a sleek kitchen featuring Pietra Verde marble and a concealed butler’s pantry Sub-Zero Wolf appliances, full-height Aspen elm joinery panels hiding storage throughout, flamed Saville stone flooring, a powder room, and two car spaces with a personal EV.
All three bedrooms have large wardrobes and ensuites with bathrooms fittings such as freestanding baths, artisan penny tiles, emerald marble surfaces and brushed-nickel accents.
Additional features of the entertainer’s home include leather-bound joinery doors opening to a full wet bar with Sub-Zero wine fridge and Sub-Zero Wolf barbecue.
The Surry Hills Village precinct will open in stages until autumn next year and once complete, Wunderlich Lane will be home to a collection of 25 restaurants and bars plus wellness and boutique retail. The EVE Hotel Sydney will open later in 2024, offering guests an immersive experience in the precinct’s art, culture, and culinary offerings.
The Surry Hills Village penthouse on Baptist is now finished and ready to move into with marketing through Toga Group and inquiries to 1800 554 556.
This stylish family home combines a classic palette and finishes with a flexible floorplan
Just 55 minutes from Sydney, make this your creative getaway located in the majestic Hawkesbury region.



