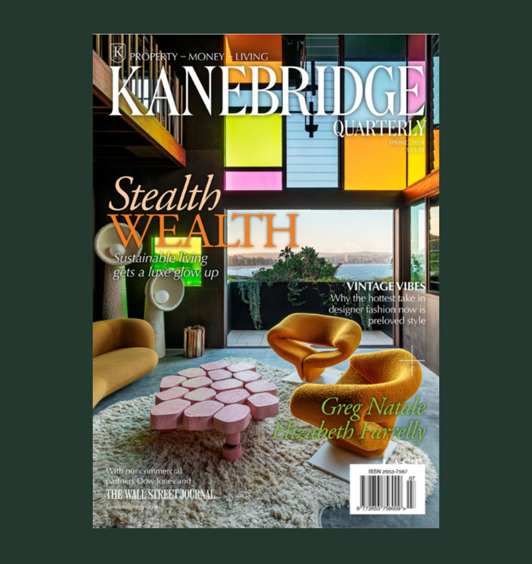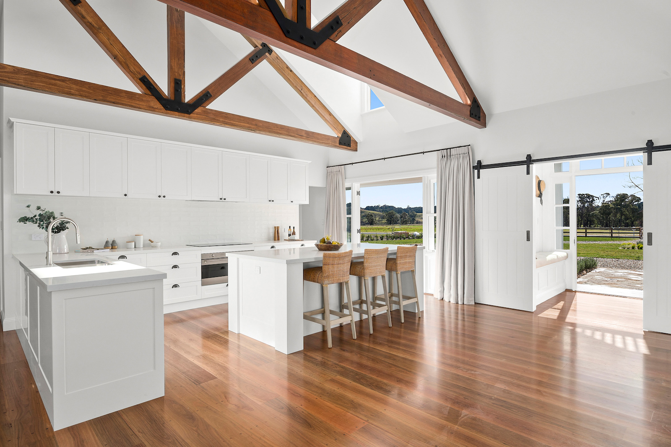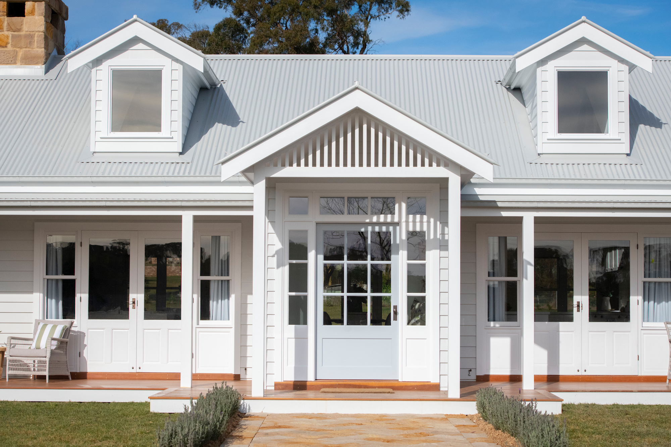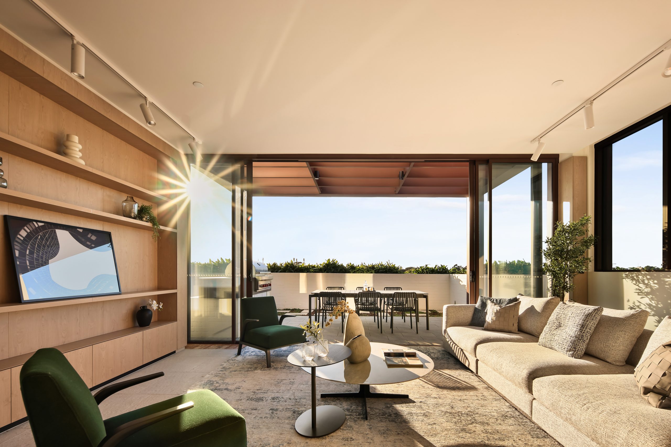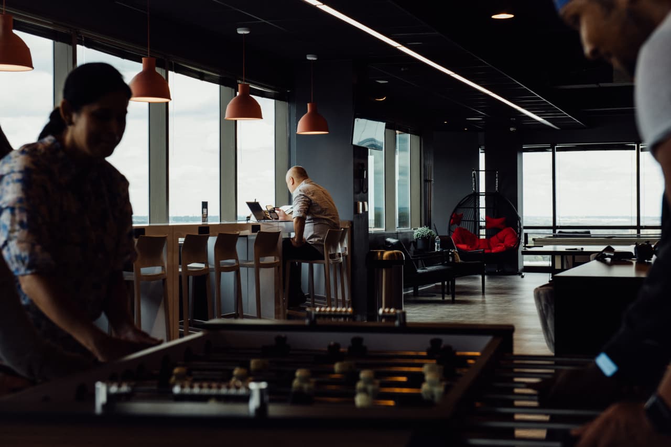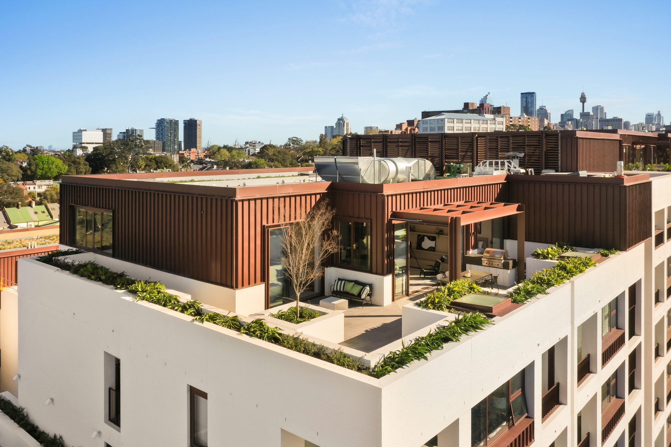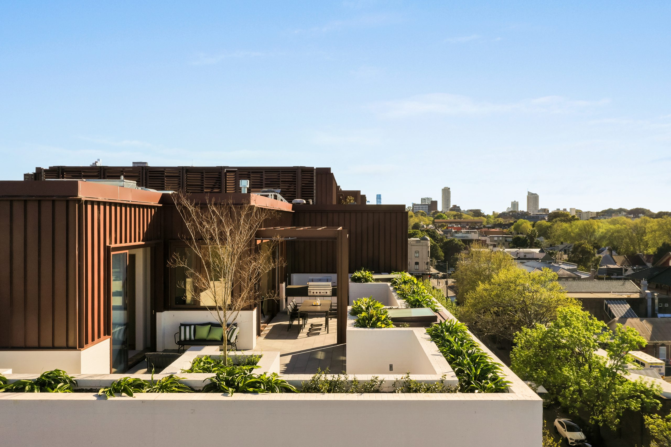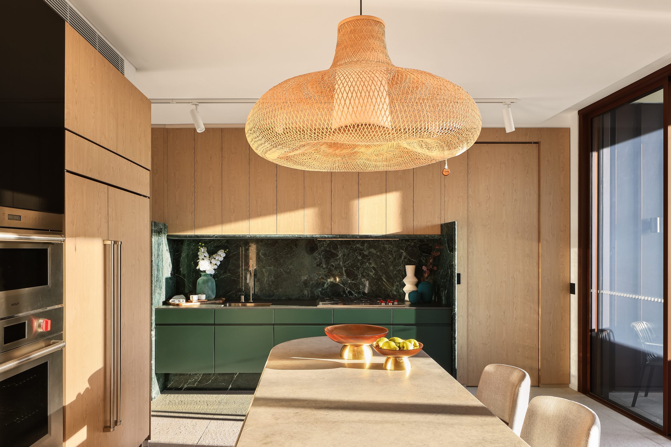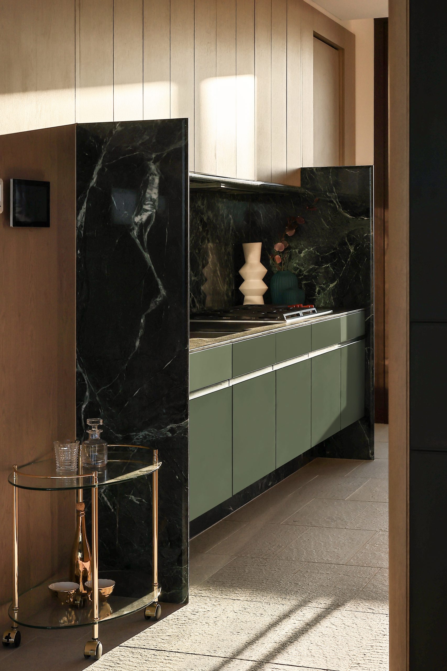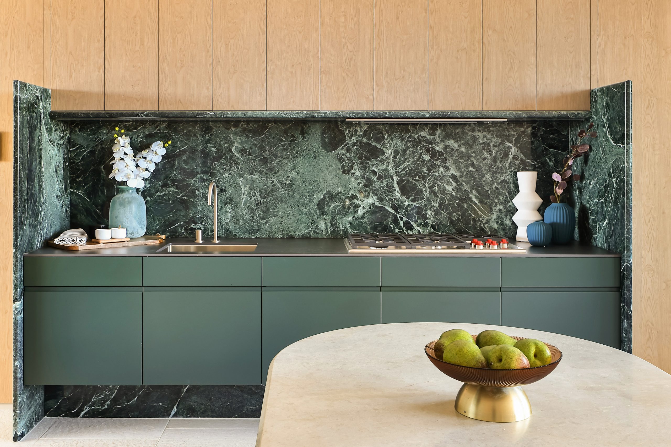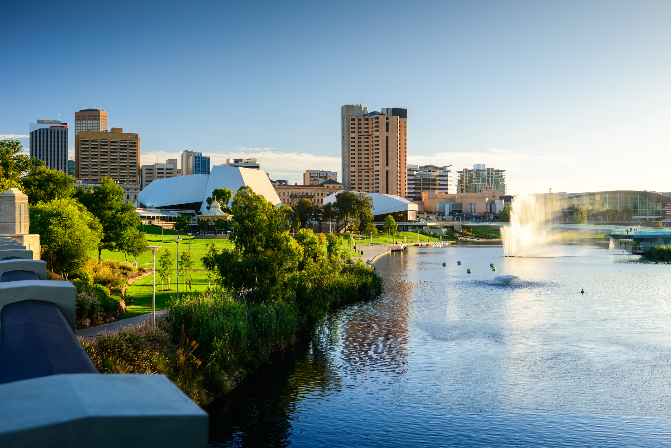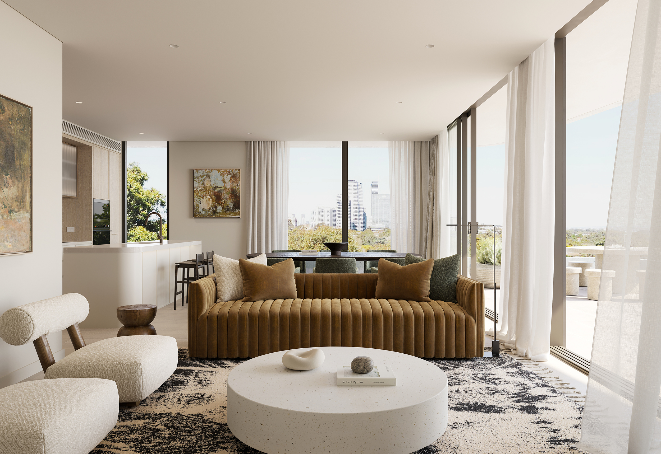Tour this flexible farmhouse property with contemporary convenience
It’s hard to believe that this classic country farmhouse was only recently completed
Many of us dream of a country estate without missing out on the conveniences of the city. At 17 Heritage Drive, Bundanoon, it is all on offer on a luxury property ideal for weekend parties, working from home or just escaping from the trappings of city living.
The five-bedroom property in the Southern Highlands has been designed to separate living and sleeping quarters while perfectly capturing the natural light, cross breezes and views. An open plan living area is at the centre of this recently completed house, characterised by exposed recycled ironbark beams, dormer windows and a sandstone fireplace constructed from local stone.
The Shaker style kitchen is a cook’s delight, with a generous island bench finished in Caesarstone and abundant storage which extends into the butler’s kitchen.
Bi-fold doors fold back to draw guests outside onto the expansive deck to enhance enjoyment of the 4000sqm property.
For those with a young family or in need of a quiet place to work, a secondary private living area would be ideal as a home office, playroom or home theatre environment.
Part of The Yards at Bundanoon, this is one of the first homes to be completed on the estate, set to become one of the most desirable addresses in the Southern Highlands.
Price guide: $3.25 million
Open for inspection: Saturday October 1
Agents: Ben Olofsen 0419 019 423 and Steph Ash 0458 000 253, The Agency, theagency.com.au
This stylish family home combines a classic palette and finishes with a flexible floorplan
Just 55 minutes from Sydney, make this your creative getaway located in the majestic Hawkesbury region.
A Sydney site with a questionable past is reborn as a luxe residential environment ideal for indulging in dining out
Long-term Sydney residents always had handful of not-so-glamourous nicknames for the building on the corner of Cleveland and Baptist Streets straddling Redfern and Surry Hills, but after a modern rebirth that’s all changed.
Once known as “Murder Mall” or “Methadone Mall”, the 1960s-built Surry Hills Shopping Centre was a magnet for colourful characters and questionable behaviour. Today, however, a $500 million facelift of the site — alongside a slow and steady gentrification of the two neighbouring suburbs — the prime corner property has been transformed into a luxury apartment complex Surry Hills Village by developer Toga Group.
The crowning feature of the 122-apartment project is the three-bedroom penthouse, fully completed and just released to market with a $7.5 million price guide.
Measuring 211sqm of internal space, with a 136sqm terrace complete with landscaping, the penthouse is the brand new brainchild of Surry Hills local Adam Haddow, director of architecture at award-winning firm SJB.
Victoria Judge, senior associate and co-interior design lead at SJB says Surry Hills Village sets a new residential benchmark for the southern end of Surry Hills.
“The residential offering is well-appointed, confident, luxe and bohemian. Smart enough to know what makes good living, and cool enough to hold its own amongst design-centric Surry Hills.”
Allan Vidor, managing director of Toga Group, adds that the penthouse is the quintessential jewel in the crown of Surry Hills Village.
“Bringing together a distinct design that draws on the beauty and vibrancy of Sydney; grand spaces and the finest finishes across a significant footprint, located only a stone’s throw away from the exciting cultural hub of Crown St and Surry Hills.”
Created to maximise views of the city skyline and parkland, the top floor apartment has a practical layout including a wide private lobby leading to the main living room, a sleek kitchen featuring Pietra Verde marble and a concealed butler’s pantry Sub-Zero Wolf appliances, full-height Aspen elm joinery panels hiding storage throughout, flamed Saville stone flooring, a powder room, and two car spaces with a personal EV.
All three bedrooms have large wardrobes and ensuites with bathrooms fittings such as freestanding baths, artisan penny tiles, emerald marble surfaces and brushed-nickel accents.
Additional features of the entertainer’s home include leather-bound joinery doors opening to a full wet bar with Sub-Zero wine fridge and Sub-Zero Wolf barbecue.
The Surry Hills Village precinct will open in stages until autumn next year and once complete, Wunderlich Lane will be home to a collection of 25 restaurants and bars plus wellness and boutique retail. The EVE Hotel Sydney will open later in 2024, offering guests an immersive experience in the precinct’s art, culture, and culinary offerings.
The Surry Hills Village penthouse on Baptist is now finished and ready to move into with marketing through Toga Group and inquiries to 1800 554 556.
This stylish family home combines a classic palette and finishes with a flexible floorplan
Just 55 minutes from Sydney, make this your creative getaway located in the majestic Hawkesbury region.



