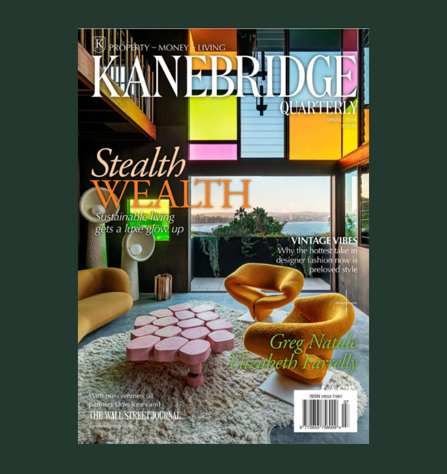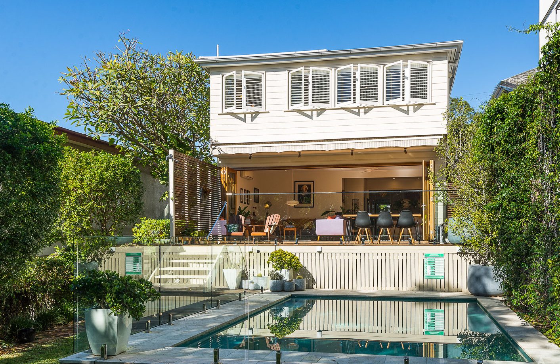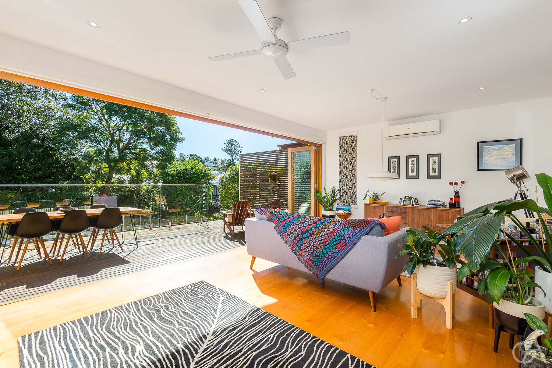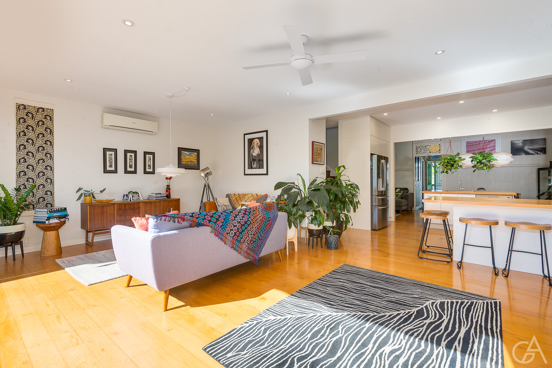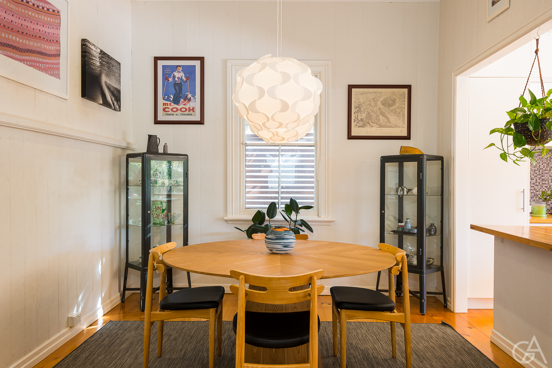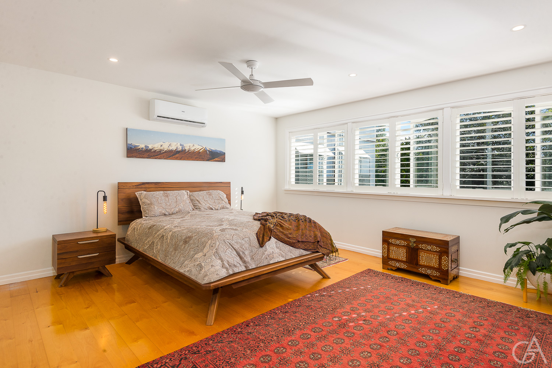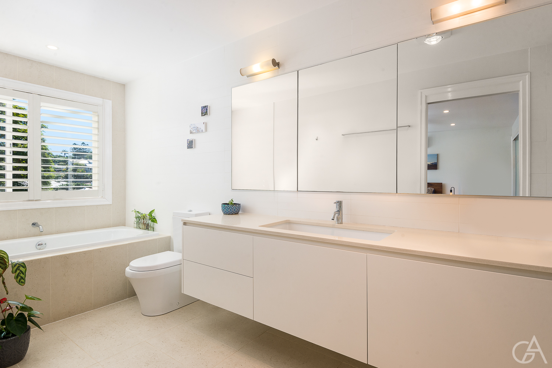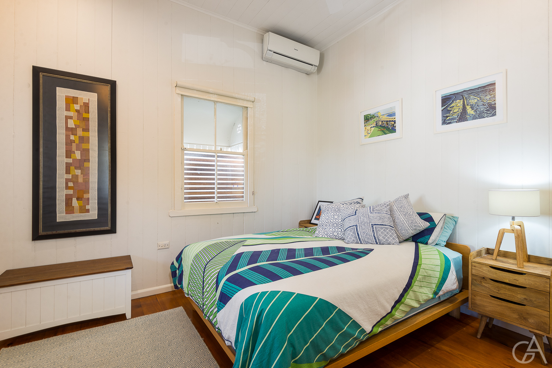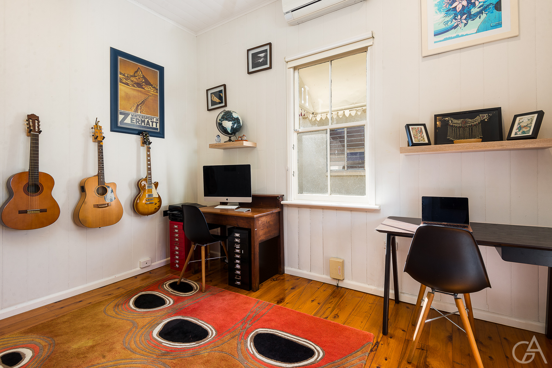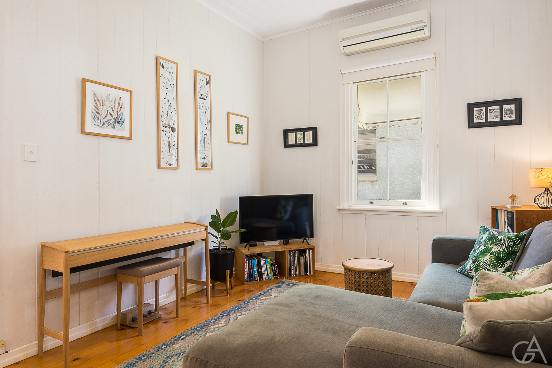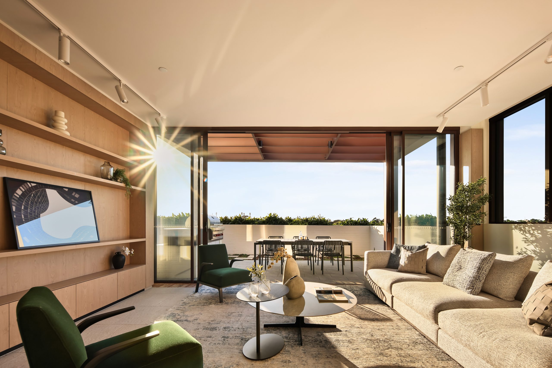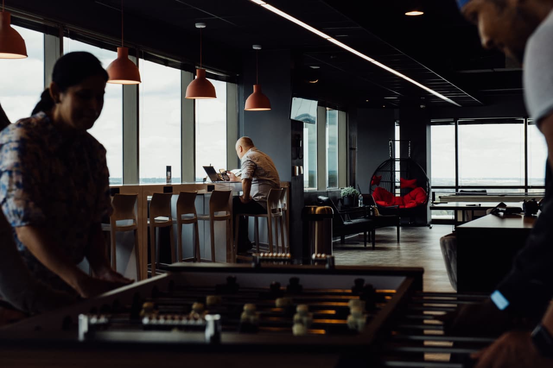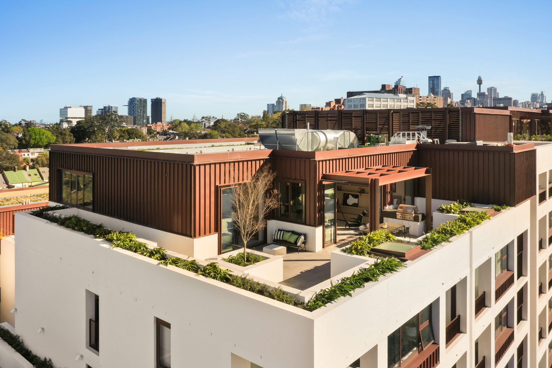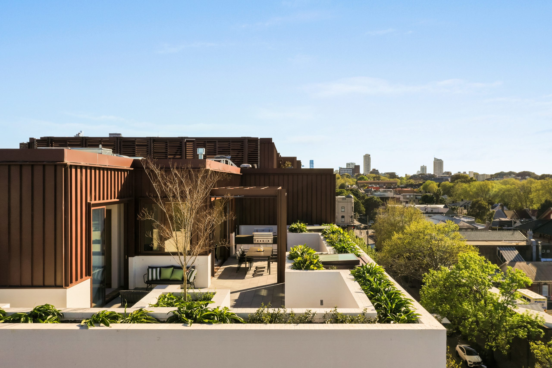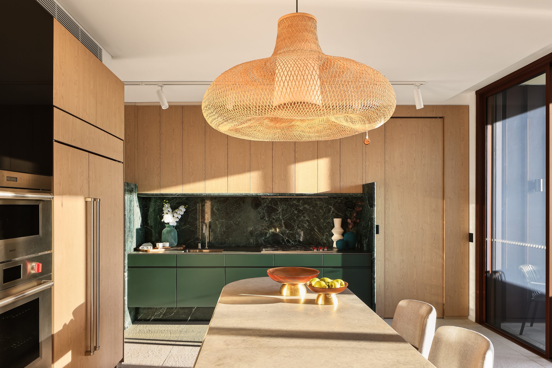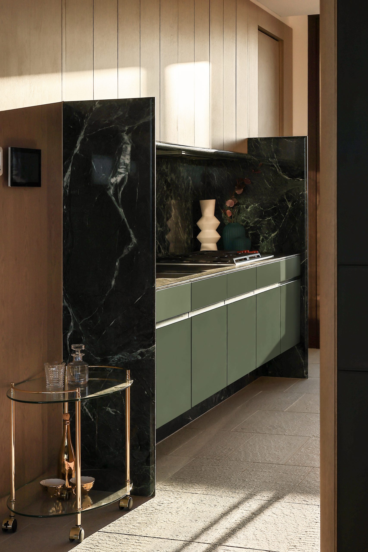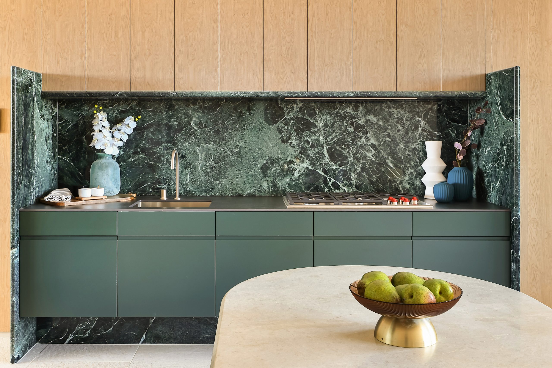Property Of The Week: 99 Fernberg Road, Paddington, QLD
Classic charm and contemporary living in a hot Brisbane suburb.
Located in the desirable suburb of Paddington comes this modern family home combining traditional cottage features with contemporary, free-flowing design.
The two-storey 4-bedroom, 2-bathroom, 1-car parking home sees an open plan living design on the first level. It’s here that the living, dining and kitchen area opens out – through bi-fold doors – to a large deck that is ideal for entertaining.
The opening of the bi-fold doors allows for streams of light, giving the home an airy presentation. Once outside, one finds the pool and beautifully landscaped gardens.
Timber, in the form of panelled walls and warm-toned flooring, dominates the aesthetic of the home, and helps keep some of its cottage charm. The use of timber is showcased heavily throughout the major living zones.
Other traditional features, such as the French doors and Venetian shutters all help the home retain some of its period look.
Upstairs sees a large master suite with lush outlook, views over Paddington and a large en-suite. An additional bedroom on the upper level is perfect for a nursery or study.
A further two bedrooms are found on the lower-level.
Paddington is a highly desirable Brisbane locale, with the home nearby to Rosalie Village, Paddington Woolworth’s, University of Queensland, Suncorp Stadium and the CBD via public transport.
The listing is headed to auction on June 5 and is managed by Glynis Austin (+61 403 333 013) of Glynis Austin Properties. Glynisaustin.com
This stylish family home combines a classic palette and finishes with a flexible floorplan
Just 55 minutes from Sydney, make this your creative getaway located in the majestic Hawkesbury region.
A Sydney site with a questionable past is reborn as a luxe residential environment ideal for indulging in dining out
Long-term Sydney residents always had handful of not-so-glamourous nicknames for the building on the corner of Cleveland and Baptist Streets straddling Redfern and Surry Hills, but after a modern rebirth that’s all changed.
Once known as “Murder Mall” or “Methadone Mall”, the 1960s-built Surry Hills Shopping Centre was a magnet for colourful characters and questionable behaviour. Today, however, a $500 million facelift of the site — alongside a slow and steady gentrification of the two neighbouring suburbs — the prime corner property has been transformed into a luxury apartment complex Surry Hills Village by developer Toga Group.
The crowning feature of the 122-apartment project is the three-bedroom penthouse, fully completed and just released to market with a $7.5 million price guide.
Measuring 211sqm of internal space, with a 136sqm terrace complete with landscaping, the penthouse is the brand new brainchild of Surry Hills local Adam Haddow, director of architecture at award-winning firm SJB.
Victoria Judge, senior associate and co-interior design lead at SJB says Surry Hills Village sets a new residential benchmark for the southern end of Surry Hills.
“The residential offering is well-appointed, confident, luxe and bohemian. Smart enough to know what makes good living, and cool enough to hold its own amongst design-centric Surry Hills.”
Allan Vidor, managing director of Toga Group, adds that the penthouse is the quintessential jewel in the crown of Surry Hills Village.
“Bringing together a distinct design that draws on the beauty and vibrancy of Sydney; grand spaces and the finest finishes across a significant footprint, located only a stone’s throw away from the exciting cultural hub of Crown St and Surry Hills.”
Created to maximise views of the city skyline and parkland, the top floor apartment has a practical layout including a wide private lobby leading to the main living room, a sleek kitchen featuring Pietra Verde marble and a concealed butler’s pantry Sub-Zero Wolf appliances, full-height Aspen elm joinery panels hiding storage throughout, flamed Saville stone flooring, a powder room, and two car spaces with a personal EV.
All three bedrooms have large wardrobes and ensuites with bathrooms fittings such as freestanding baths, artisan penny tiles, emerald marble surfaces and brushed-nickel accents.
Additional features of the entertainer’s home include leather-bound joinery doors opening to a full wet bar with Sub-Zero wine fridge and Sub-Zero Wolf barbecue.
The Surry Hills Village precinct will open in stages until autumn next year and once complete, Wunderlich Lane will be home to a collection of 25 restaurants and bars plus wellness and boutique retail. The EVE Hotel Sydney will open later in 2024, offering guests an immersive experience in the precinct’s art, culture, and culinary offerings.
The Surry Hills Village penthouse on Baptist is now finished and ready to move into with marketing through Toga Group and inquiries to 1800 554 556.
This stylish family home combines a classic palette and finishes with a flexible floorplan
Just 55 minutes from Sydney, make this your creative getaway located in the majestic Hawkesbury region.



