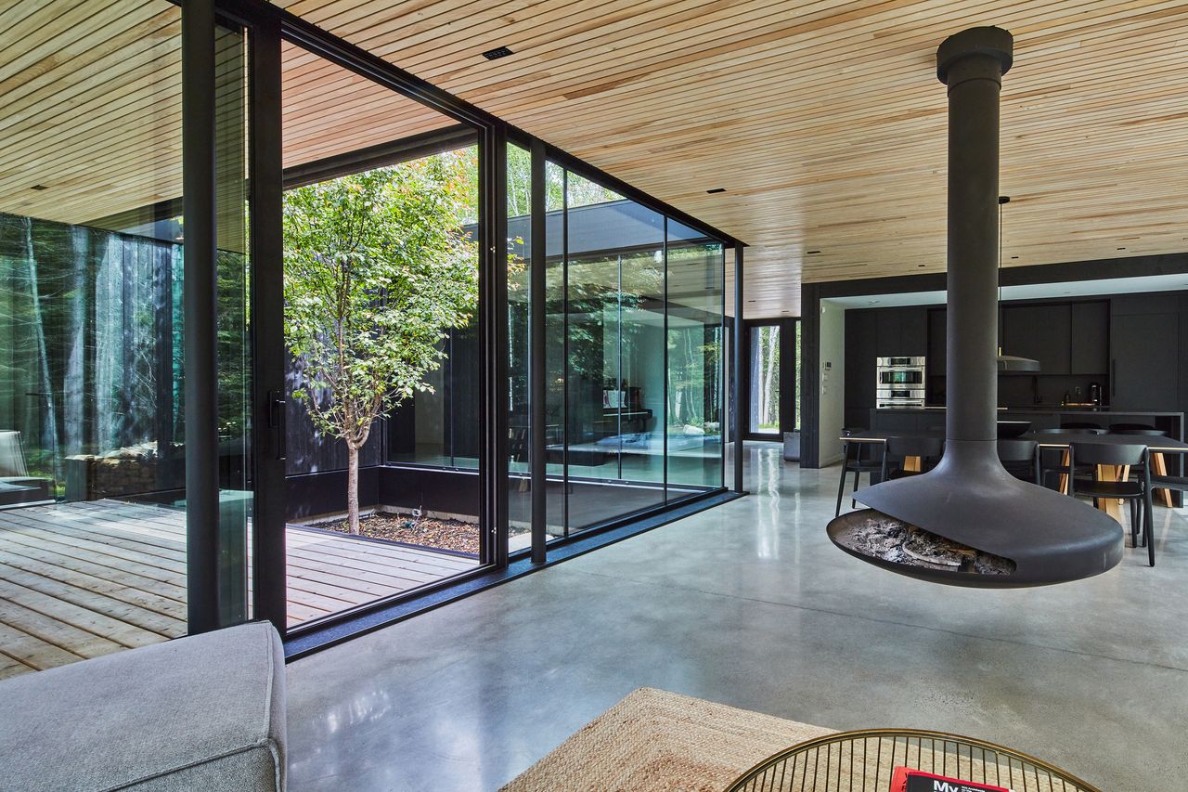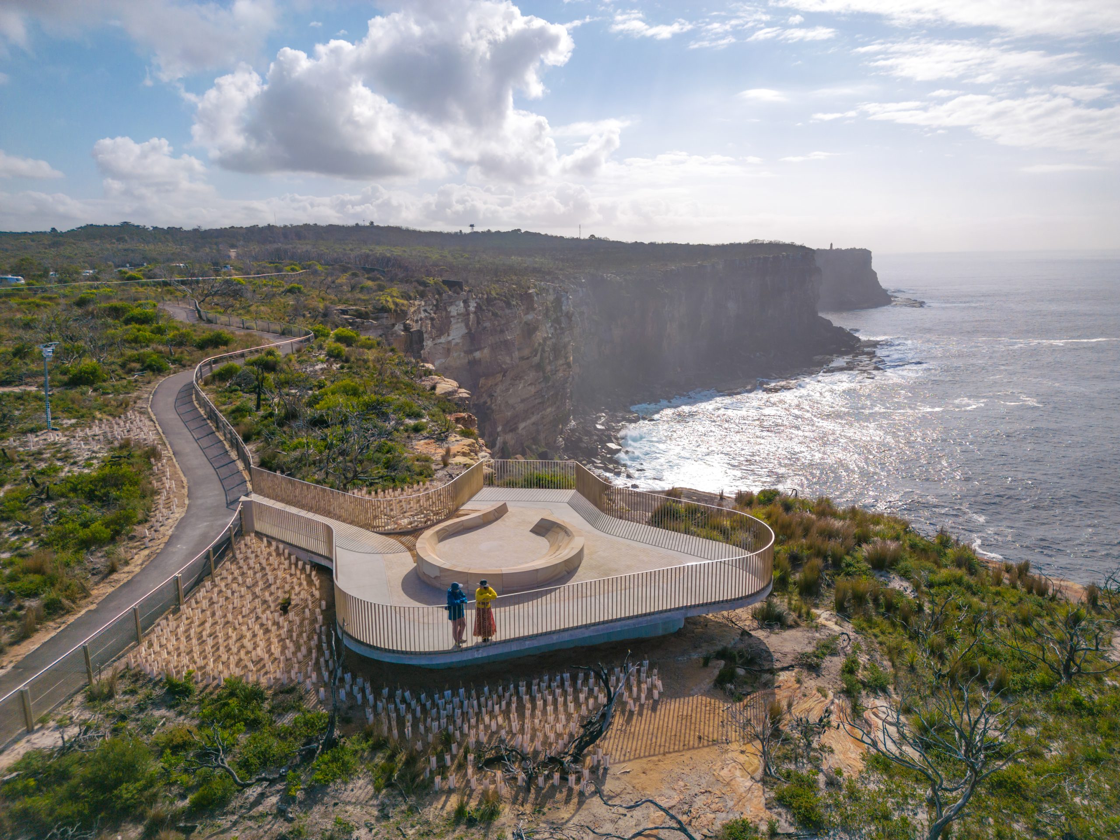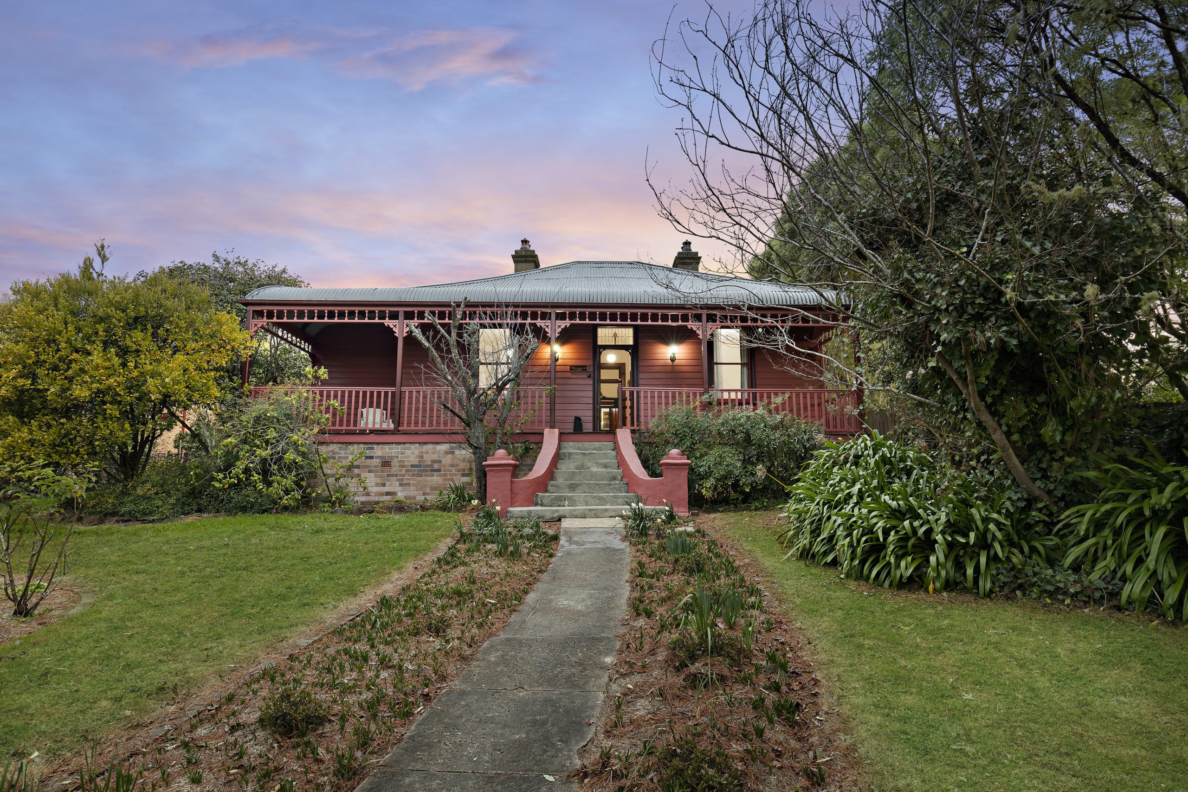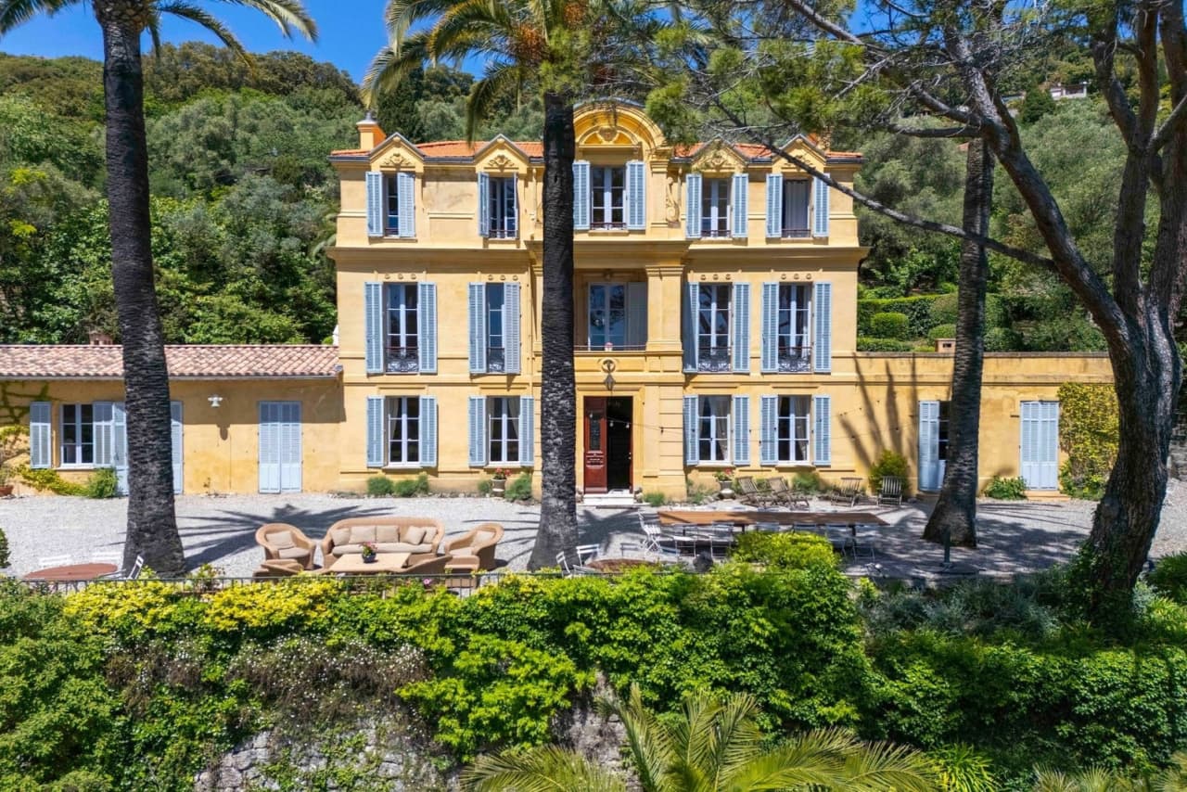At the Core of This Glassy Holiday Home: an Actual Apple Tree
Architect Maxime Frappier has designed a series of modern houses, including one for himself with a tree growing out of its courtyard.
One of Maxime Frappier’s early designs for his dream holiday house in Saint-Donat, a small town 136kms north of Montreal, was completely round, like a hockey puck. A model shows it spiralling in a circle, looking somewhat like an Apple store version of a white spaceship.
“It was the best house I’ve ever drawn,” says Mr. Frappier, 45, a principal in Montreal-based architectural firm ACDF.
His wife, Marie-Andrée Lahaie, 45, a psychologist, pointed out the impracticalities. It would be difficult to put furniture in a house with curved concrete walls. The cost to build it would be too high, she said.
“It was not well received,” says Mr. Frappier “So I changed strategies.”
The finished house is still decidedly modern—almost transparent with glass walls, a flat roof and a minimalist aesthetic. But he squared off the curves, resulting in a series of boxes and a rectangular central courtyard.
Located on a 6-acre lot he bought for about US$233,000, it has 371sqm on its two levels, four bedrooms, three bathrooms and cost about US$681,000 to construct. It was finished in 2021.
The focal point is an apple tree, planted in a courtyard and visible on all sides through glass walls. The tree is a nod to the apple orchard where he spent summers as a child, creating houses out of empty apple crates in the centre courtyard with his siblings. Eventually, the apple tree will grow through the opening above and shade the house.
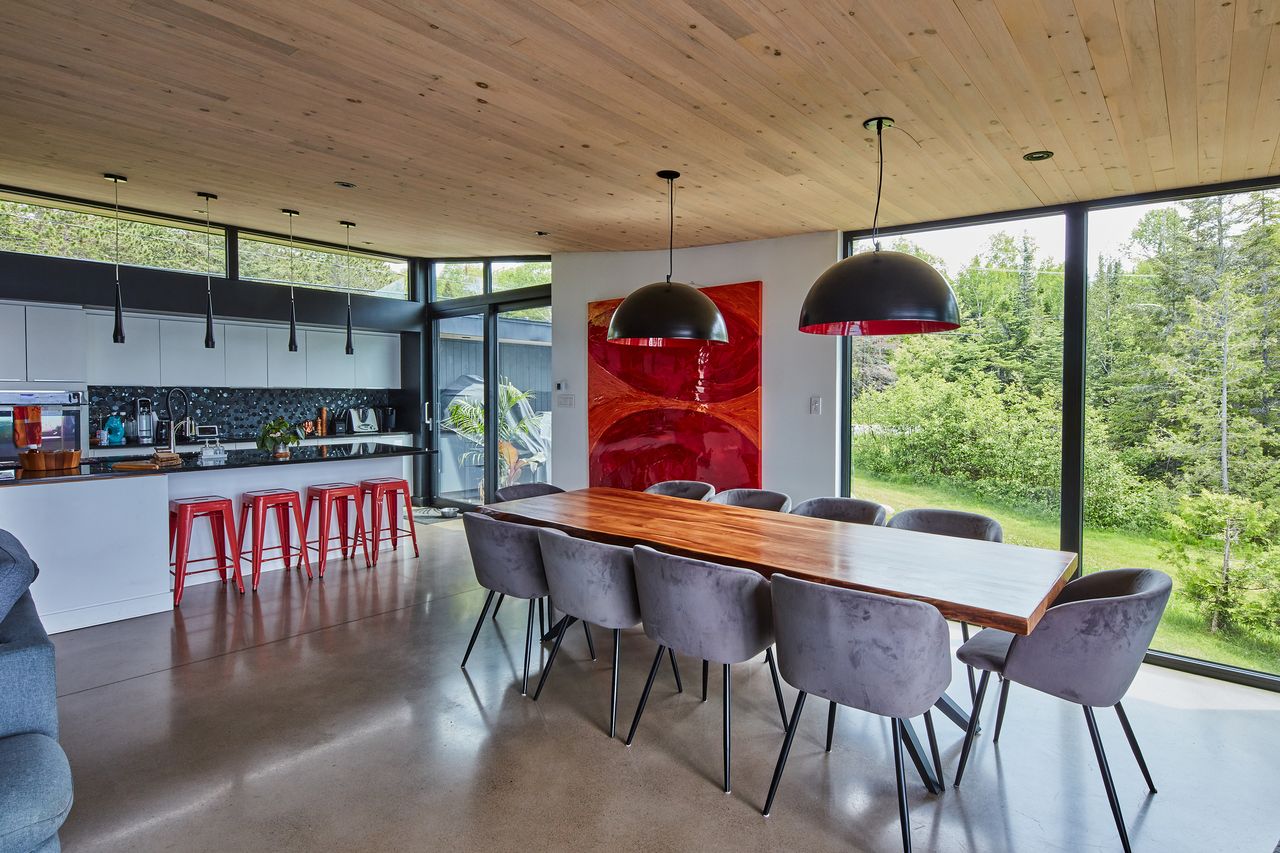
The main living area of the house, with the kitchen and living room, is transparent and made of glass. Sitting in the media room, looking at it across the courtyard, gives the impression of watching a play. Mr. Frappier intentionally made it so that someone walking out from the more private bedroom boxes of the house can see from afar what’s happening in the kitchen, allowing what he calls a gradual transition from being alone to being together.
The colour scheme is black and white, with black counters, cabinets and door frames set against the stained white pine on the ceilings. The floors are grey concrete and the cedar on the exterior is stained black.
Despite its lack of curves, Mr. Frappier says he is happy with the final design. “Limitations catalyze new ideas,” he says.
Finding a balance between creativity and practicality, or, as Mr. Frappier puts it, “European flamboyance and North American pragmatism,” is what dominates his growing body of work. ACDF has won many prestigious awards for its portfolio of hotels, office and residential buildings and arts centres across North America and Asia.
Though his ultimate goal is to design an iconic building somewhere like New York or Chicago, a no-holds-barred commission, Mr. Frappier says he knows that the real achievement is to come up with ideas and fresh insights for every project he does. The challenge is to infuse imagination and emotion in a manner that meets the demands of the site, budget and clients needs, he says.
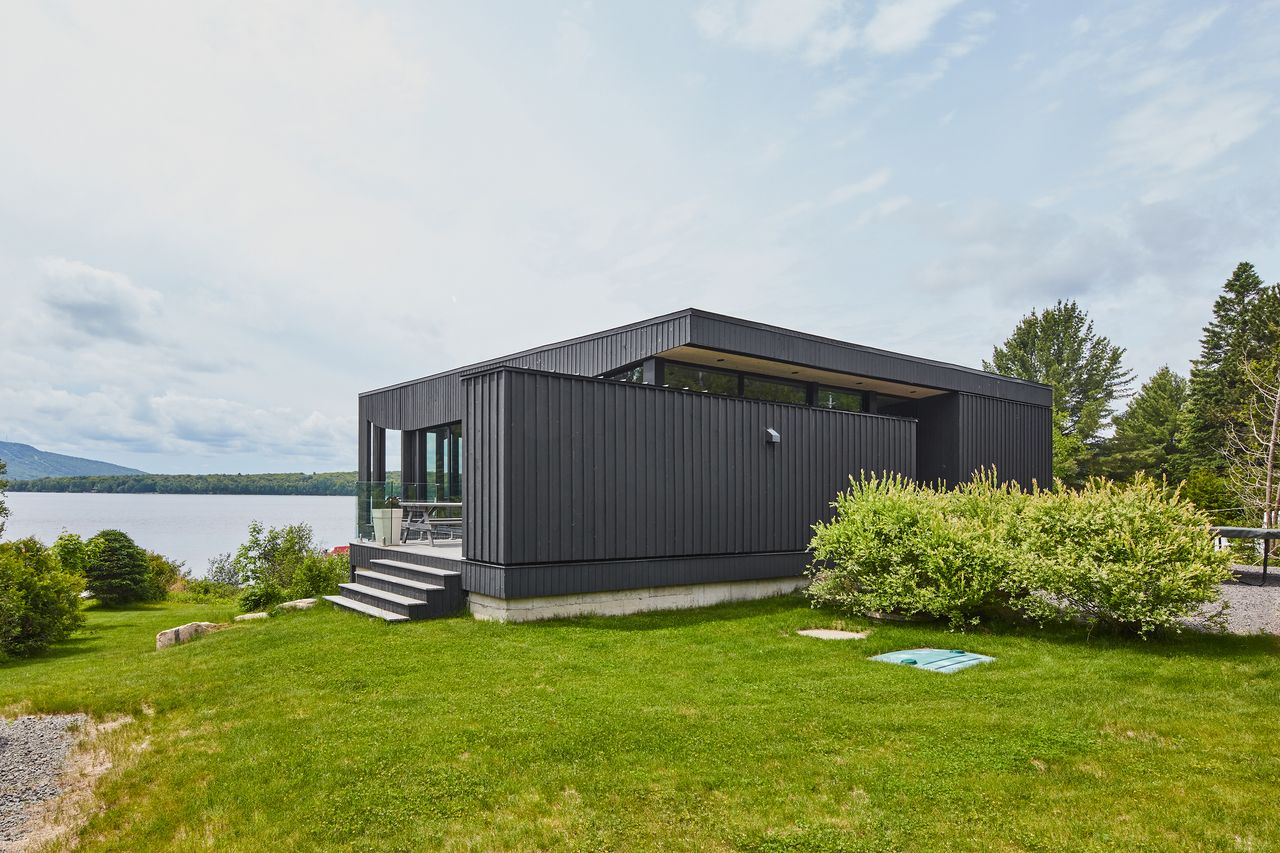
This duality of creativity and constraint is illustrated in a series of single-family homes he has designed in the lake- and mountain-filled region of northern Quebec. His clients say that even though they were aware of Mr. Frappier’s modern aesthetic, they were still surprised—one used the word “shocked”—by the first designs he presented to them.
“What he came up with was not at all what I asked for,” says Stephanie Daignault, 49, who hired Mr. Frappier to design a new 929sqm holiday cottage for her family of four, estimated to cost around US$5.44 million, currently under construction along the shores of Lake Archambault in Saint-Donat.
Ms. Daignault requested a traditional, Western-style house with a sloped roof. What she is getting is a “modern reinterpretation,” says Mr. Frappier, with enormous glass windows and a massive flat roof, part of which cantilevers over the back patio.
Still, Ms. Daignault says she loves it because it represents the fundamentals of her request, with the warmth she was seeking with lots of wood and stone, but at a “higher level.”
“If I had done what I wanted at the beginning I’m not sure I would have liked it as much,” she says.
Another, more extreme, example of injecting individuality, despite a limited budget, is a house Mr. Frappier designed for Olivier Cuilleret, 47, a headhunter, and Denise Bernachez, 45, a sales executive, on the shores of Lake Ouareau near Saint-Donat.
To keep the cost at around US$428,000 for the four-bedroom, 260qm house, Mr. Frappier kept most of the windows and doors at a standard size and made the structure simple enough that any local contractor could easily build it.
What makes it stand out is its ceiling: Mr. Frappier used white pine, shaping it in a curve like the hull of a wooden boat and lowering it to 8 feet as it approached the glass doors to maintain a more affordable, standard height, then letting it soar back up to 12 feet at the centre of the room. “It’s only one gesture but it makes a huge difference,” says Mr. Frappier.
Mr. Frappier’s most well-known house is a 130qm addition, which cost about US$311,000 to build, at a holiday home along Lake Ouareau. Called Chalet La petite soeur, or “little sister,” it was built in 2018 for Benoit Dubord, 48, a lawyer and entrepreneur, who had recently remarried and wanted a house that would look both to the past and the future for his blended family.
To blend the old and the new, Mr. Frappier designed the addition as an exaggerated, modern version of the traditional, rustic Canadian log cottage that was already there. It mimics the pitched roof, but is pointier and clad in sheet metal; it also has wood siding, but it is painted all white. The addition has polished concrete floors and floor-to-ceiling glass in the back, looking out to the lake. A glass bridge with wood floors and ceilings connects the old to the new.
Such individuality can also mean a house can be tricky to sell, which Mr. Dubord is trying to do at the moment. He recently listed the house for $1.56 million. “You need someone who appreciates the contrasts,” says Mr. Dubord.
As Mr. Frappier found, even selling individuality to his own wife was tricky. But he hasn’t given up on his dream hockey puck-like house. He’s just waiting for the appropriate time and place, he says.
He estimates it would have cost about $389,000 more to build because everything would have had to be curved, including the windows, concrete foundation walls, exterior cladding, flat roof and gypsum wall.
Across the street in Saint-Donat, his wife’s parents live in a cozy traditional cottage. On a recent June morning, his mother-in-law, Lyse Lahaie, 72, a retired teacher, joked that she has an idea of when that appropriate time and place might occur.
“One day, I’m sure, when we are gone, Maxime will tear this down and make a modern house,” she says.
Reprinted by permission of The Wall Street Journal, Copyright 2021 Dow Jones & Company. Inc. All Rights Reserved Worldwide. Original date of publication: August 11, 2022.
 Copyright 2020, Dow Jones & Company, Inc. All Rights Reserved Worldwide. LEARN MORE
Copyright 2020, Dow Jones & Company, Inc. All Rights Reserved Worldwide. LEARN MORE
This stylish family home combines a classic palette and finishes with a flexible floorplan
Just 55 minutes from Sydney, make this your creative getaway located in the majestic Hawkesbury region.
Ahead of the Games, a breakdown of the city’s most desirable places to live
PARIS —Paris has long been a byword for luxurious living. The traditional components of the upscale home, from parquet floors to elaborate moldings, have their origins here. Yet settling down in just the right address in this low-rise, high-density city may be the greatest luxury of all.
Tradition reigns supreme in Paris real estate, where certain conditions seem set in stone—the western half of the city, on either side of the Seine, has long been more expensive than the east. But in the fashion world’s capital, parts of the housing market are also subject to shifting fads. In the trendy, hilly northeast, a roving cool factor can send prices in this year’s hip neighborhood rising, while last year’s might seem like a sudden bargain.
This week, with the opening of the Olympic Games and the eyes of the world turned toward Paris, The Wall Street Journal looks at the most expensive and desirable areas in the City of Light.
The Most Expensive Arrondissement: the 6th
Known for historic architecture, elegant apartment houses and bohemian street cred, the 6th Arrondissement is Paris’s answer to Manhattan’s West Village. Like its New York counterpart, the 6th’s starving-artist days are long behind it. But the charm that first wooed notable residents like Gertrude Stein and Jean-Paul Sartre is still largely intact, attracting high-minded tourists and deep-pocketed homeowners who can afford its once-edgy, now serene atmosphere.
Le Breton George V Notaires, a Paris notary with an international clientele, says the 6th consistently holds the title of most expensive arrondissement among Paris’s 20 administrative districts, and 2023 was no exception. Last year, average home prices reached $1,428 a square foot—almost 30% higher than the Paris average of $1,100 a square foot.
According to Meilleurs Agents, the Paris real estate appraisal company, the 6th is also home to three of the city’s five most expensive streets. Rue de Furstemberg, a secluded loop between Boulevard Saint-Germain and the Seine, comes in on top, with average prices of $2,454 a square foot as of March 2024.
For more than two decades, Kyle Branum, a 51-year-old attorney, and Kimberly Branum, a 60-year-old retired CEO, have been regular visitors to Paris, opting for apartment rentals and ultimately an ownership interest in an apartment in the city’s 7th Arrondissement, a sedate Left Bank district known for its discreet atmosphere and plutocratic residents.
“The 7th was the only place we stayed,” says Kimberly, “but we spent most of our time in the 6th.”
In 2022, inspired by the strength of the dollar, the Branums decided to fulfil a longstanding dream of buying in Paris. Working with Paris Property Group, they opted for a 1,465-square-foot, three-bedroom in a building dating to the 17th century on a side street in the 6th Arrondissement. They paid $2.7 million for the unit and then spent just over $1 million on the renovation, working with Franco-American visual artist Monte Laster, who also does interiors.
The couple, who live in Santa Barbara, Calif., plan to spend about three months a year in Paris, hosting children and grandchildren, and cooking after forays to local food markets. Their new kitchen, which includes a French stove from luxury appliance brand Lacanche, is Kimberly’s favourite room, she says.
Another American, investor Ashley Maddox, 49, is also considering relocating.
In 2012, the longtime Paris resident bought a dingy, overstuffed 1,765-square-foot apartment in the 6th and started from scratch. She paid $2.5 million and undertook a gut renovation and building improvements for about $800,000. A centrepiece of the home now is the one-time salon, which was turned into an open-plan kitchen and dining area where Maddox and her three children tend to hang out, American-style. Just outside her door are some of the city’s best-known bakeries and cheesemongers, and she is a short walk from the Jardin du Luxembourg, the Left Bank’s premier green space.
“A lot of the majesty of the city is accessible from here,” she says. “It’s so central, it’s bananas.” Now that two of her children are going away to school, she has listed the four-bedroom apartment with Varenne for $5 million.
The Most Expensive Neighbourhoods: Notre-Dame and Invalides
Garrow Kedigian is moving up in the world of Parisian real estate by heading south of the Seine.
During the pandemic, the Canada-born, New York-based interior designer reassessed his life, he says, and decided “I’m not going to wait any longer to have a pied-à-terre in Paris.”
He originally selected a 1,130-square-foot one-bedroom in the trendy 9th Arrondissement, an up-and-coming Right Bank district just below Montmartre. But he soon realised it was too small for his extended stays, not to mention hosting guests from out of town.
After paying about $1.6 million in 2022 and then investing about $55,000 in new decor, he put the unit up for sale in early 2024 and went house-shopping a second time. He ended up in the Invalides quarter of the 7th Arrondissement in the shadow of one Paris’s signature monuments, the golden-domed Hôtel des Invalides, which dates to the 17th century and is fronted by a grand esplanade.
His new neighbourhood vies for Paris’s most expensive with the Notre-Dame quarter in the 4th Arrondissement, centred on a few islands in the Seine behind its namesake cathedral. According to Le Breton, home prices in the Notre-Dame neighbourhood were $1,818 a square foot in 2023, followed by $1,568 a square foot in Invalides.
After breaking even on his Right Bank one-bedroom, Kedigian paid $2.4 million for his new 1,450-square-foot two-bedroom in a late 19th-century building. It has southern exposures, rounded living-room windows and “gorgeous floors,” he says. Kedigian, who bought the new flat through Junot Fine Properties/Knight Frank, plans to spend up to $435,000 on a renovation that will involve restoring the original 12-foot ceiling height in many of the rooms, as well as rescuing the ceilings’ elaborate stucco detailing. He expects to finish in 2025.
Over in the Notre-Dame neighbourhood, Belles demeures de France/Christie’s recently sold a 2,370-square-foot, four-bedroom home for close to the asking price of about $8.6 million, or about $3,630 a square foot. Listing agent Marie-Hélène Lundgreen says this places the unit near the very top of Paris luxury real estate, where prime homes typically sell between $2,530 and $4,040 a square foot.
The Most Expensive Suburb: Neuilly-sur-Seine
The Boulevard Périphérique, the 22-mile ring road that surrounds Paris and its 20 arrondissements, was once a line in the sand for Parisians, who regarded the French capital’s numerous suburbs as something to drive through on their way to and from vacation. The past few decades have seen waves of gentrification beyond the city’s borders, upgrading humble or industrial districts to the north and east into prime residential areas. And it has turned Neuilly-sur-Seine, just northwest of the city, into a luxury compound of first resort.
In 2023, Neuilly’s average home price of $1,092 a square foot made the leafy, stately community Paris’s most expensive suburb.
Longtime residents, Alain and Michèle Bigio, decided this year is the right time to list their 7,730-square-foot, four-bedroom townhouse on a gated Neuilly street.
The couple, now in their mid 70s, completed the home in 1990, two years after they purchased a small parcel of garden from the owners next door for an undisclosed amount. Having relocated from a white-marble château outside Paris, the couple echoed their previous home by using white- and cream-coloured stone in the new four-story build. The Bigios, who will relocate just back over the border in the 16th Arrondissement, have listed the property with Emile Garcin Propriétés for $14.7 million.
The couple raised two adult children here and undertook upgrades in their empty-nester years—most recently, an indoor pool in the basement and a new elevator.
The cool, pale interiors give way to dark and sardonic images in the former staff’s quarters in the basement where Alain works on his hobby—surreal and satirical paintings, whose risqué content means that his wife prefers they stay downstairs. “I’m not a painter,” he says. “But I paint.”
The Trendiest Arrondissement: the 9th
French interior designer Julie Hamon is theatre royalty. Her grandfather was playwright Jean Anouilh, a giant of 20th-century French literature, and her sister is actress Gwendoline Hamon. The 52-year-old, who divides her time between Paris and the U.K., still remembers when the city’s 9th Arrondissement, where she and her husband bought their 1,885-square-foot duplex in 2017, was a place to have fun rather than put down roots. Now, the 9th is the place to do both.
The 9th, a largely 19th-century district, is Paris at its most urban. But what it lacks in parks and other green spaces, it makes up with nightlife and a bustling street life. Among Paris’s gentrifying districts, which have been transformed since 2000 from near-slums to the brink of luxury, the 9th has emerged as the clear winner. According to Le Breton, average 2023 home prices here were $1,062 a square foot, while its nearest competitors for the cool crown, the 10th and the 11th, have yet to break $1,011 a square foot.
A co-principal in the Bobo Design Studio, Hamon—whose gut renovation includes a dramatic skylight, a home cinema and air conditioning—still seems surprised at how far her arrondissement has come. “The 9th used to be well known for all the theatres, nightclubs and strip clubs,” she says. “But it was never a place where you wanted to live—now it’s the place to be.”
With their youngest child about to go to college, she and her husband, 52-year-old entrepreneur Guillaume Clignet, decided to list their Paris home for $3.45 million and live in London full-time. Propriétés Parisiennes/Sotheby’s is handling the listing, which has just gone into contract after about six months on the market.
The 9th’s music venues were a draw for 44-year-old American musician and piano dealer, Ronen Segev, who divides his time between Miami and a 1,725-square-foot, two-bedroom in the lower reaches of the arrondissement. Aided by Paris Property Group, Segev purchased the apartment at auction during the pandemic, sight unseen, for $1.69 million. He spent $270,000 on a renovation, knocking down a wall to make a larger salon suitable for home concerts.
During the Olympics, Segev is renting out the space for about $22,850 a week to attendees of the Games. Otherwise, he prefers longer-term sublets to visiting musicians for $32,700 a month.
Most Exclusive Address: Avenue Junot
Hidden in the hilly expanses of the 18th Arrondissement lies a legendary street that, for those in the know, is the city’s most exclusive address. Avenue Junot, a bucolic tree-lined lane, is a fairy-tale version of the city, separate from the gritty bustle that surrounds it.
Homes here rarely come up for sale, and, when they do, they tend to be off-market, or sold before they can be listed. Martine Kuperfis—whose Paris-based Junot Group real-estate company is named for the street—says the most expensive units here are penthouses with views over the whole of the city.
In 2021, her agency sold a 3,230-square-foot triplex apartment, with a 1,400-square-foot terrace, for $8.5 million. At about $2,630 a square foot, that is three times the current average price in the whole of the 18th.
Among its current Junot listings is a 1930s 1,220-square-foot townhouse on the avenue’s cobblestone extension, with an asking price of $2.8 million.
This stylish family home combines a classic palette and finishes with a flexible floorplan
Just 55 minutes from Sydney, make this your creative getaway located in the majestic Hawkesbury region.









