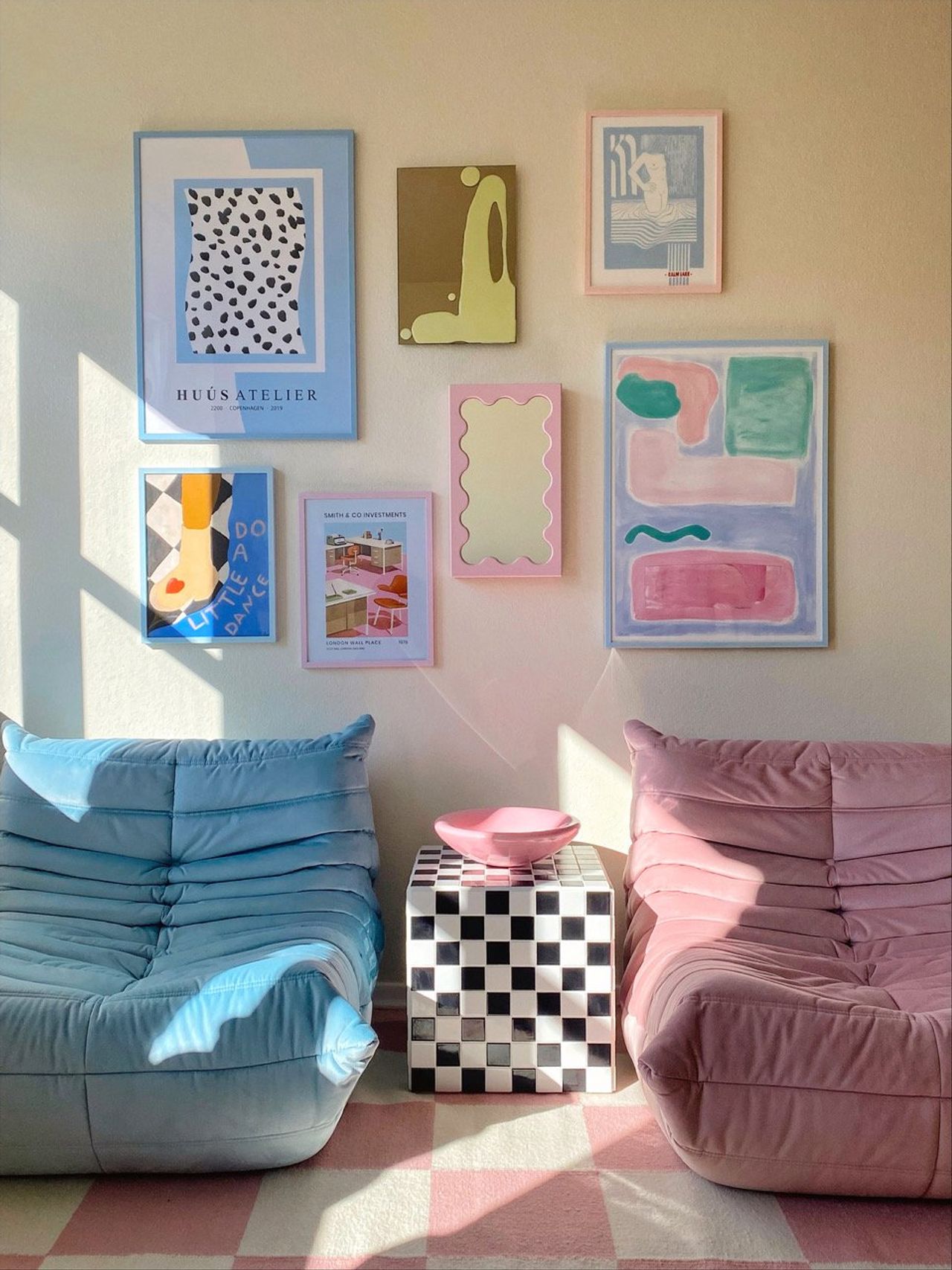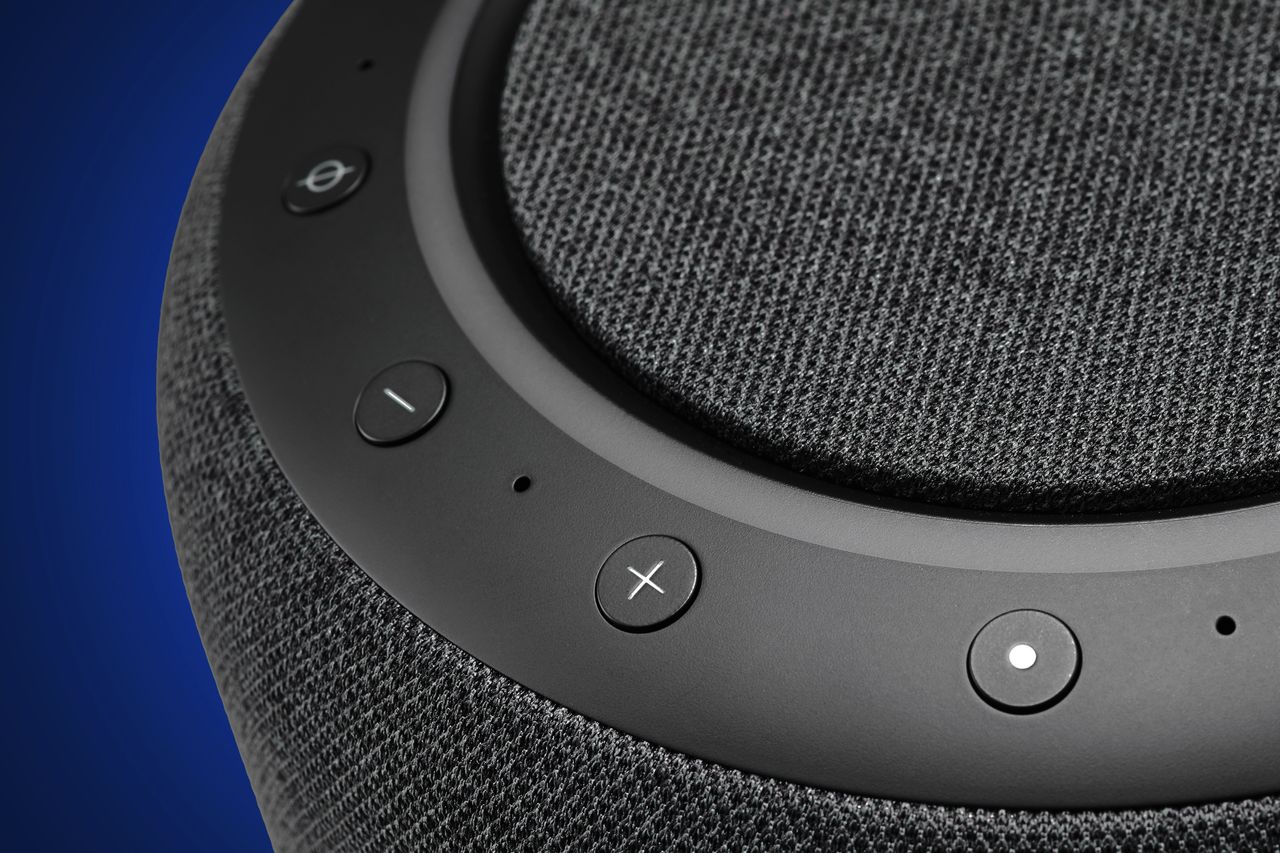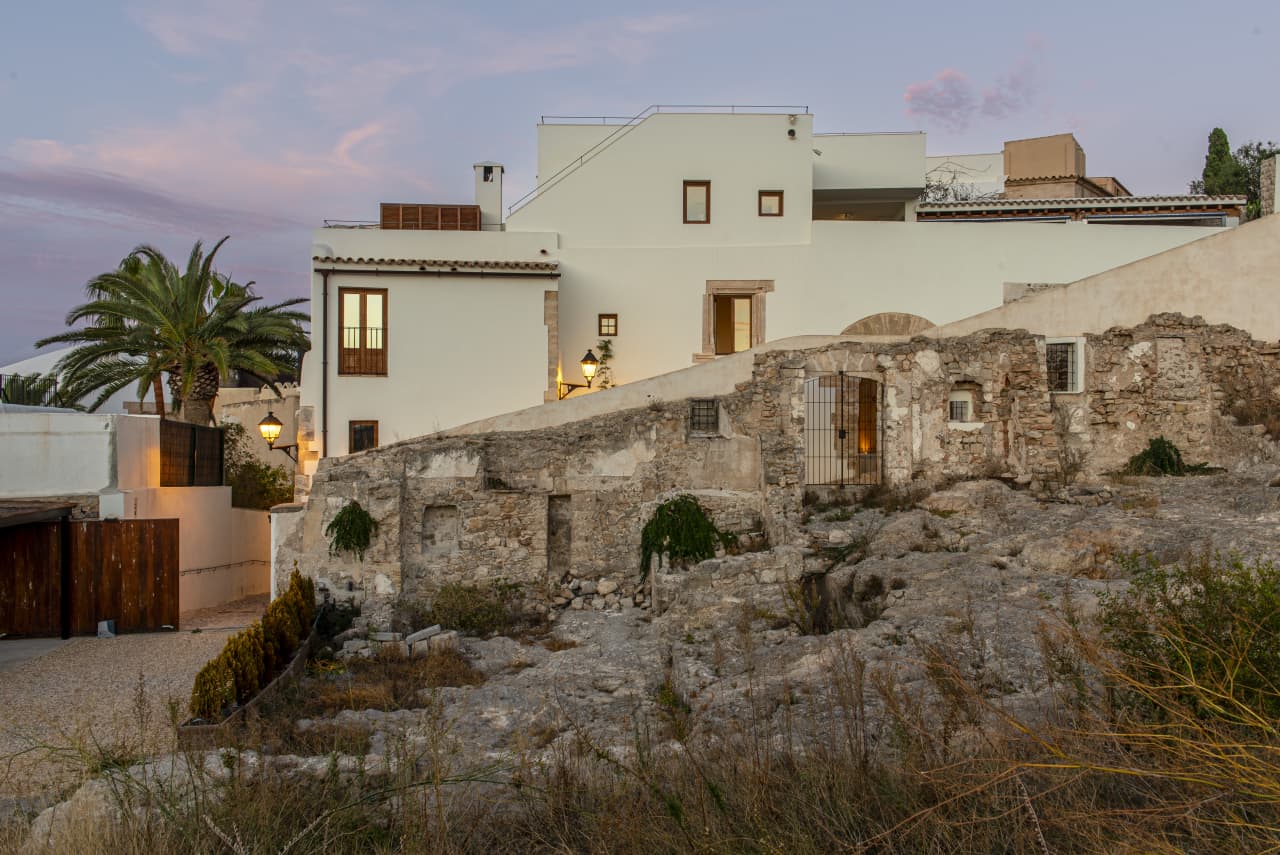Danish Pastel Decor: Appealing or Repellent? A Generational Debate
Lilac upholstery and pink mushroom lamps. Two editors, generations apart, debate a hot décor trend’s validity.
AT A RECENT morning meeting, an editor at The Wall Street Journal’s Off Duty section brought up an interior design trend divisive enough to spur sleepy staffers into either visceral hostility or love at first sight. The style, known as Danish Pastel and currently populating TikTok and Instagram, riffs irreverently on Scandinavian and midcentury-design. The look maintains its antecedent’s simple shapes but replaces the restrained palette of neutrals and natural wood with pastels. Midcentury mushroom lamps pop up in lavender and sage. Accessories have googly eyes.
Off Duty section editor Dale Hrabi narrowed his gaze, resisting this “cute-ification” of a classic style. Meanwhile, assistant editor Nina Molina, a Gen-Zer, cooed over the cheerful colours and cartoonish kitchenware.
With battle lines drawn, the two asked designers for their thoughts on the trend, then returned to face off. Here’s how the debate, edited for clarity, unfolded.
Dale Hrabi: Within the Danish pastel spectrum, I can concede that some things have value, say Muuto’s Kink vase [below], but other stuff just seems ridiculous, like those vases with the faces on them. The Kink vase is a legitimately clever innovation and the color nicely underlines its playfulness.
Nina Molina: The Muuto vase is innovative and clever, but design doesn’t have to be that. It can just be stupid and fun. I think a lot of Danish pastel is about the emotional reaction you get out of seeing those objects in your room.
DH: But it’s like living in a world where the only things to eat are coloured mints or pink fudge and you’re missing out on all the more complex, dimensional flavours, like savoury brisket and kimchi. What do you like to eat? Are you a sugar addict?
NM: I do love sugar. I need to have a little bit of sugar every day. My whole family has sweet tooths…sweet teeth?
DH: But notice you said “a bit.” An interior designer in Denver, Julie Brayton, said she could see using one or two elements from the trend to add a little irreverence to a room. And Munich blogger and editor Karoline Herr [whose home office is shown above] says a pastel statement piece, like a couch, can give an otherwise neutral modern space just the right amount of edginess.
NM: Those Togo chairs remind me of roly polies, too bug-like.
DH: Do you know what I like about them, though? They’re kind of ungainly and look like rumpled Shar-Pei dogs. Do you know the French term “jolie laide?” It literally means “pretty, ugly.” Put Togo chairs in pastels and they become jolie laide. Not too cutesy.
NM: I love that. It’s like when someone is unconventionally attractive, it makes them more approachable. So maybe the ugliness is the edginess?
DH: You need some edge in life to make things interesting. Take the trend’s checked rugs. They are the only point of rigour in this otherwise blobby, gooey world. I think interior design needs rigour and, you know, aesthetic ambition even when it’s playful. Speaking of which, I feel really sorry for Matisse. The poor guy’s been dragged into this.
NM: That’s funny because Chay Costello, the associate merchandising director at MoMA Design Store, was glad young people have adopted Matisse, who’s been on the walls of MoMA practically since it opened in 1929.
DH: I’m also kind of offended that Danish and Scandinavian design has been co-opted so cartoonishly. It’s like taking opera—something culturally advanced and pure—and rerecording it with kazoos.
NM: That’s so horrible, Dale! Chay says there’s a boldness to Danish pastels, that it takes bravery to embrace colour. No one questions a grey or beige interior, but it’s also not very exciting.
DH: I’m wondering here: Am I too uptight about being sophisticated, as someone who came from provincial Canada to New York City? Maybe I hide behind very socially approved notions of sophistication—neutral colours, clean lines—and am inhibited in a way you and Chay are not.
NM: Chay mentioned that the pandemic changed people’s relationships to their homes. If these are my four walls, how do I make them more pleasing? If you lighten a dark blue room a few shades to pastel, wouldn’t it be more comforting? Pastels remind me of the animated TV show from the early 2000s “Dragon Tales” and of Studio Ghibli movies like “My Neighbor Totoro.” I associate them with good times.
DH: Interesting. I associate them with Strawberry Shortcake, that super-shrill cartoon character. But I agree. The world is very grim now. Maybe if I were just starting out, with an uncertain future, I would reach for this kind of immersive “happiness.”
NM: Danish pastel has a fun and bubbly personality, and I like its silliness. It’s OK to embrace the sweetness.
Reprinted by permission of The Wall Street Journal, Copyright 2021 Dow Jones & Company. Inc. All Rights Reserved Worldwide. Original date of publication: August 4, 2022.
 Copyright 2020, Dow Jones & Company, Inc. All Rights Reserved Worldwide. LEARN MORE
Copyright 2020, Dow Jones & Company, Inc. All Rights Reserved Worldwide. LEARN MORE
This stylish family home combines a classic palette and finishes with a flexible floorplan
Just 55 minutes from Sydney, make this your creative getaway located in the majestic Hawkesbury region.
As Paris makes its final preparations for the Olympic games, its residents are busy with their own—packing their suitcases, confirming their reservations, and getting out of town.
Worried about the hordes of crowds and overall chaos the Olympics could bring, Parisians are fleeing the city in droves and inundating resort cities around the country. Hotels and holiday rentals in some of France’s most popular vacation destinations—from the French Riviera in the south to the beaches of Normandy in the north—say they are expecting massive crowds this year in advance of the Olympics. The games will run from July 26-Aug. 1.
“It’s already a major holiday season for us, and beyond that, we have the Olympics,” says Stéphane Personeni, general manager of the Lily of the Valley hotel in Saint Tropez. “People began booking early this year.”
Personeni’s hotel typically has no issues filling its rooms each summer—by May of each year, the luxury hotel typically finds itself completely booked out for the months of July and August. But this year, the 53-room hotel began filling up for summer reservations in February.
“We told our regular guests that everything—hotels, apartments, villas—are going to be hard to find this summer,” Personeni says. His neighbours around Saint Tropez say they’re similarly booked up.
As of March, the online marketplace Gens de Confiance (“Trusted People”), saw a 50% increase in reservations from Parisians seeking vacation rentals outside the capital during the Olympics.
Already, August is a popular vacation time for the French. With a minimum of five weeks of vacation mandated by law, many decide to take the entire month off, renting out villas in beachside destinations for longer periods.
But beyond the typical August travel, the Olympics are having a real impact, says Bertille Marchal, a spokesperson for Gens de Confiance.
“We’ve seen nearly three times more reservations for the dates of the Olympics than the following two weeks,” Marchal says. “The increase is definitely linked to the Olympic Games.”

Getty Images
According to the site, the most sought-out vacation destinations are Morbihan and Loire-Atlantique, a seaside region in the northwest; le Var, a coastal area within the southeast of France along the Côte d’Azur; and the island of Corsica in the Mediterranean.
Meanwhile, the Olympics haven’t necessarily been a boon to foreign tourism in the country. Many tourists who might have otherwise come to France are avoiding it this year in favour of other European capitals. In Paris, demand for stays at high-end hotels has collapsed, with bookings down 50% in July compared to last year, according to UMIH Prestige, which represents hotels charging at least €800 ($865) a night for rooms.
Earlier this year, high-end restaurants and concierges said the Olympics might even be an opportunity to score a hard-get-seat at the city’s fine dining.
In the Occitanie region in southwest France, the overall number of reservations this summer hasn’t changed much from last year, says Vincent Gare, president of the regional tourism committee there.
“But looking further at the numbers, we do see an increase in the clientele coming from the Paris region,” Gare told Le Figaro, noting that the increase in reservations has fallen directly on the dates of the Olympic games.
Michel Barré, a retiree living in Paris’s Le Marais neighbourhood, is one of those opting for the beach rather than the opening ceremony. In January, he booked a stay in Normandy for two weeks.
“Even though it’s a major European capital, Paris is still a small city—it’s a massive effort to host all of these events,” Barré says. “The Olympics are going to be a mess.”
More than anything, he just wants some calm after an event-filled summer in Paris, which just before the Olympics experienced the drama of a snap election called by Macron.
“It’s been a hectic summer here,” he says.

AFP via Getty Images
Parisians—Barré included—feel that the city, by over-catering to its tourists, is driving out many residents.
Parts of the Seine—usually one of the most popular summertime hangout spots —have been closed off for weeks as the city installs bleachers and Olympics signage. In certain neighbourhoods, residents will need to scan a QR code with police to access their own apartments. And from the Olympics to Sept. 8, Paris is nearly doubling the price of transit tickets from €2.15 to €4 per ride.
The city’s clear willingness to capitalise on its tourists has motivated some residents to do the same. In March, the number of active Airbnb listings in Paris reached an all-time high as hosts rushed to list their apartments. Listings grew 40% from the same time last year, according to the company.
With their regular clients taking off, Parisian restaurants and merchants are complaining that business is down.
“Are there any Parisians left in Paris?” Alaine Fontaine, president of the restaurant industry association, told the radio station Franceinfo on Sunday. “For the last three weeks, there haven’t been any here.”
Still, for all the talk of those leaving, there are plenty who have decided to stick around.
Jay Swanson, an American expat and YouTuber, can’t imagine leaving during the Olympics—he secured his tickets to see ping pong and volleyball last year. He’s also less concerned about the crowds and road closures than others, having just put together a series of videos explaining how to navigate Paris during the games.
“It’s been 100 years since the Games came to Paris; when else will we get a chance to host the world like this?” Swanson says. “So many Parisians are leaving and tourism is down, so not only will it be quiet but the only people left will be here for a party.”
This stylish family home combines a classic palette and finishes with a flexible floorplan
Just 55 minutes from Sydney, make this your creative getaway located in the majestic Hawkesbury region.





















