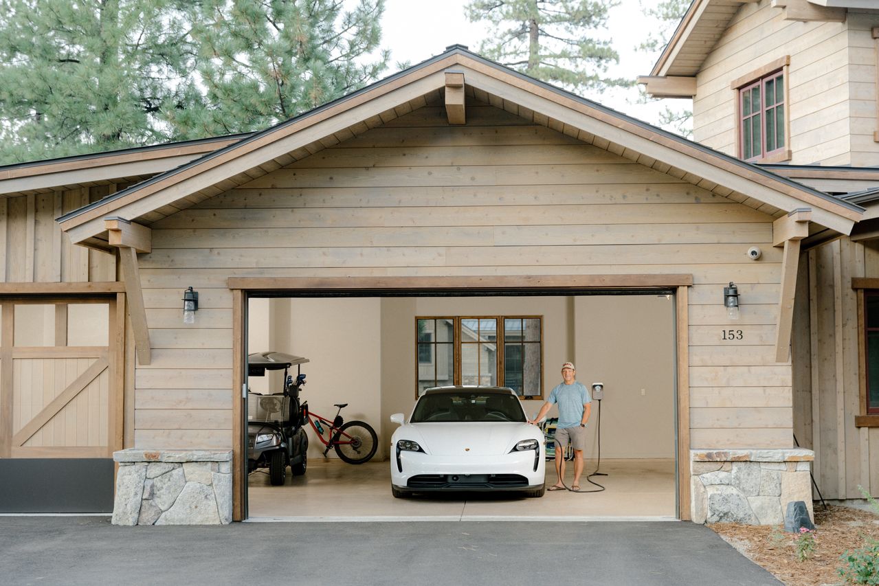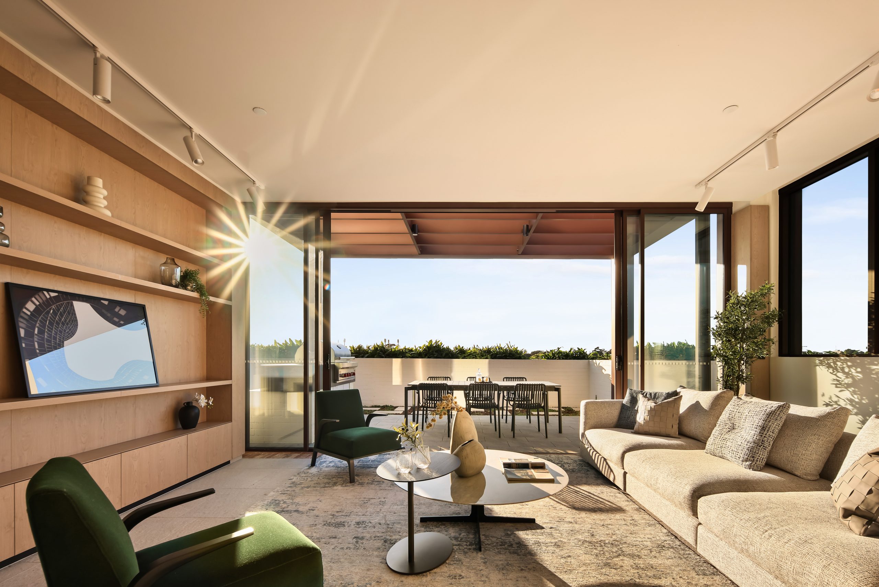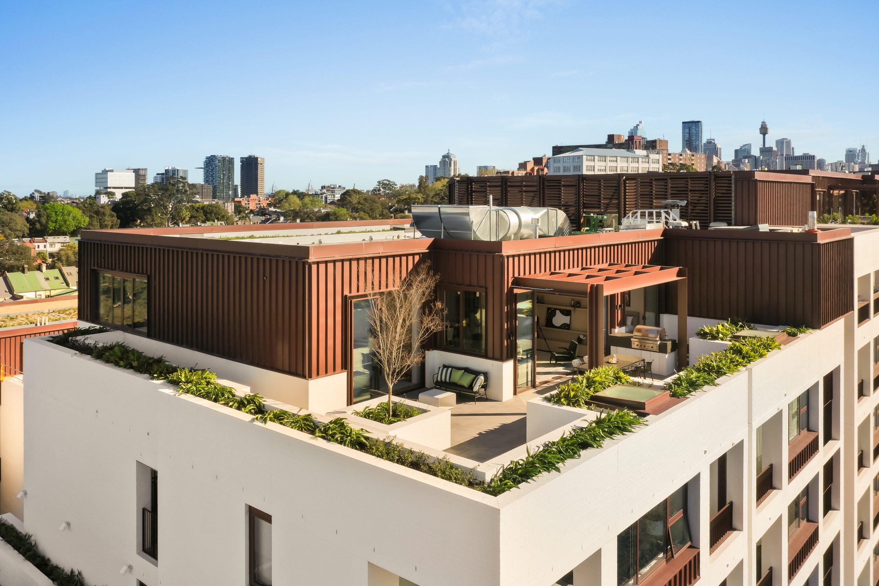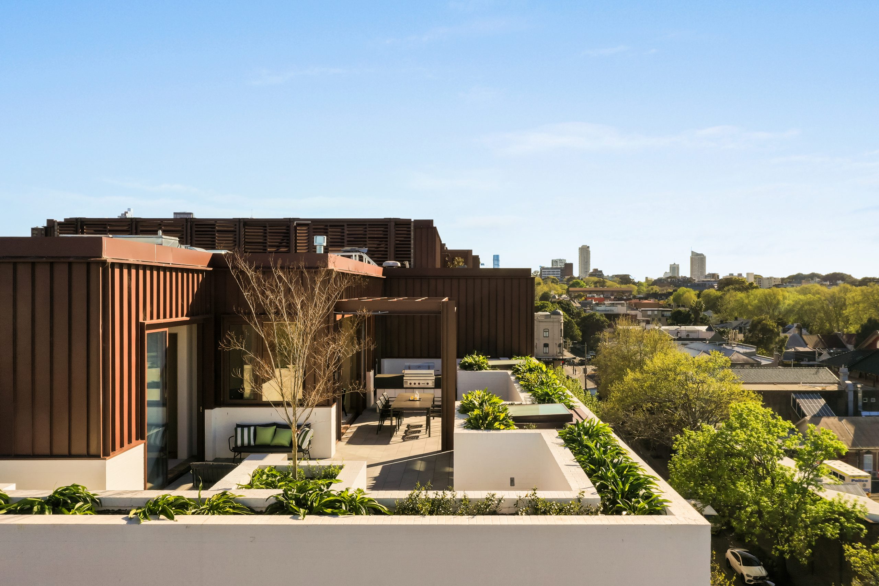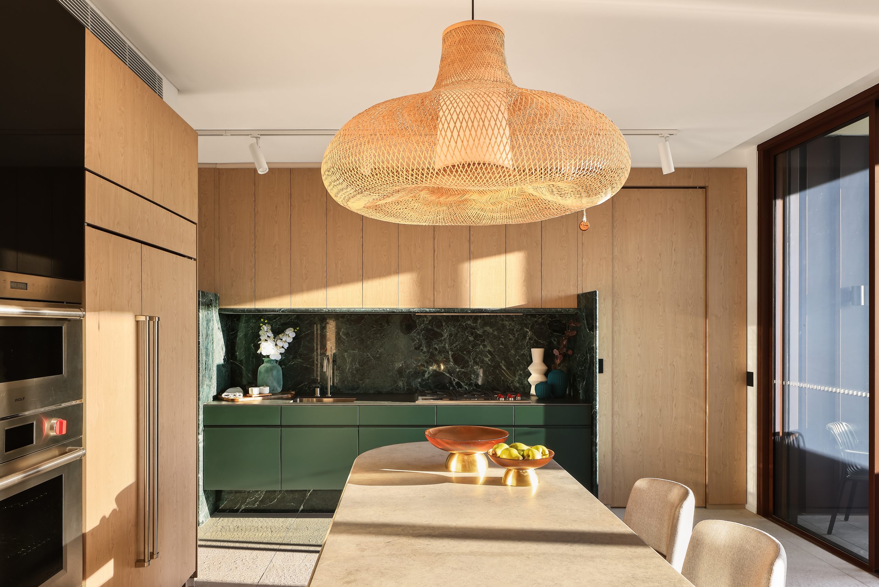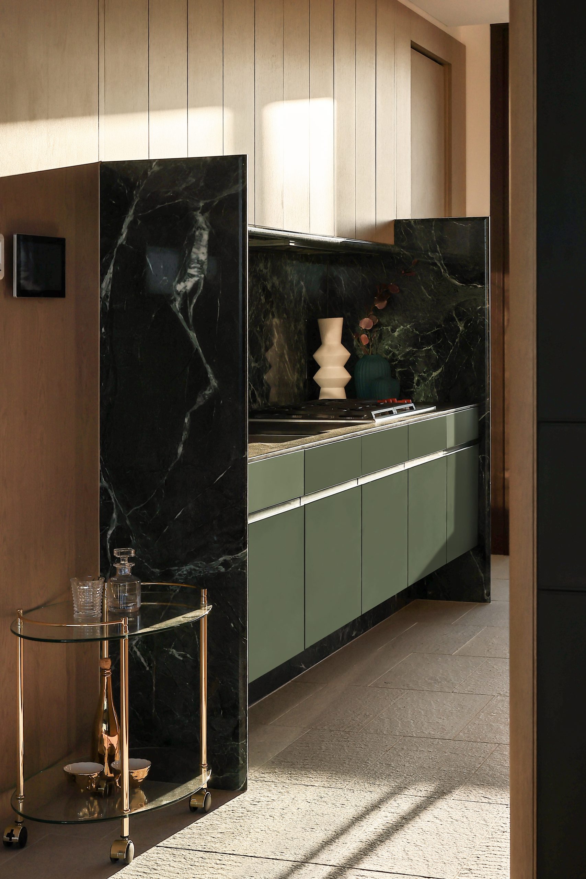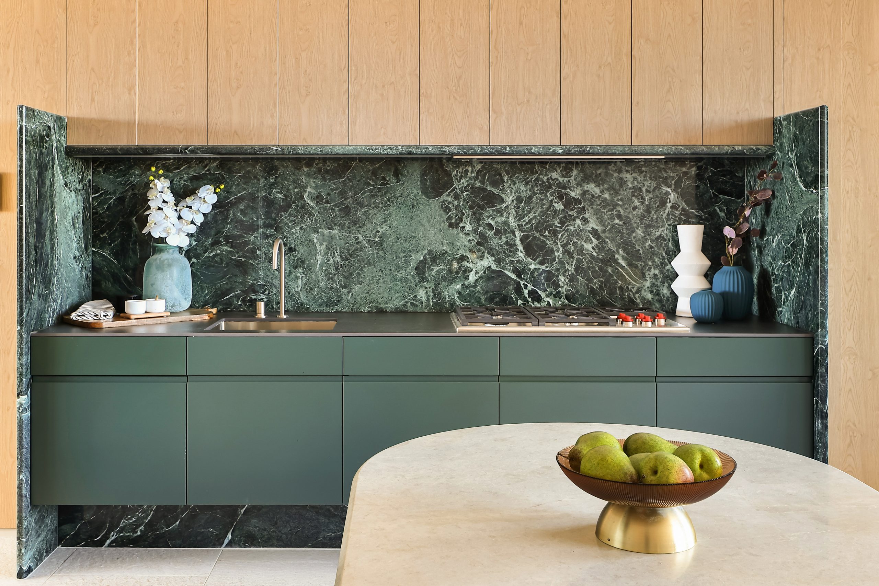Electric-Car Charging Stations Upgrade The Home Garage
Homeowners are outfitting their garages with heavy-duty outlets, solar panels and battery walls.
When Peter Van Deerlin got his first electric vehicle in 2012, the now 57-year-old doctor wanted to be able to charge his car quickly enough to get to the hospital for middle-of-the-night emergencies.
He chose a Tesla Model S with a dual charger inside the car (a feature that the car maker later dropped) and installed a 100-amp electrical line in his garage in Moorestown, N.J.
In the end, Dr. Van Deerlin’s nervousness was unwarranted, said his wife, Vivianna Van Deerlin, 57, also a doctor. But having the 100-amp line—the standard household outlet is 15 or 20 amps—served the couple well as they expanded their fleet of electric vehicles, which now includes a Tesla Model 3, Model S and Roadster.
Around 2016, the Van Deerlins added a second Tesla wall connector and a NEMA 1450 outlet, which can be used to charge any electric vehicle. They also amped up the decor in their garage so that it would be “suitably nice” for the cars, said Dr. Van Deerlin. She said they spent around $13,000 for Tesla-colored paint, a wall-mounted metal logo and decorative floor tiles.
Dr. Van Deerlin, who is president of a local club for Tesla owners, said she was an early adopter of driving electric for environmental reasons but fell in love with the car. “I love that driving electric doesn’t need to be a compromise,” she said.
As more luxury car makers roll out electric vehicles, homeowners are building or retrofitting garages to equip them with powerful charging stations. Options range from installing a simple, 220- or 240-volt outlet to devising elaborate systems that incorporate solar panels and battery walls.
Entrepreneur and investor Rich Levandov, 67, and his wife, Robin Levandov, 65, a painter, are opting for the latter at their home in Sausalito, Calif. The couple, who split their time between Belmont, Mass., and Sausalito, have a simple 220-volt outlet and charger in Massachusetts. In California, they are installing Tesla roof tiles and a Tesla Powerwall, a series of roughly 2-foot by 4-foot batteries. The roof tiles will power the home and charge Mr. Levandov’s Tesla Model Y and four e-bikes, he said.
Electric vehicles make up roughly 3% of U.S. car sales, according to Pew Research. In August, President Biden signed an executive order calling for 50% of car and truck sales to be electric, hydrogen fuel cell or plug-in hybrids by 2030, The Wall Street Journal reported. Some of the pushback by consumers against e-vehicles is their price and the availability of charging infrastructure.
In North America, all-electric cars can be charged using a standard J1772 plug, sometimes called a “J” plug, said Tom Moloughney, an electric-vehicle industry consultant. Teslas can be charged using a J plug but they need an adapter, which comes free with the vehicle. The amount of power a car gets during charging, measured in kilowatts, is a product of the outlet’s amperage, or the volume of electrons present, multiplied by voltage, which is the pressure of the electrical current, Mr. Moloughney explained. Standard household outlets are 120 volts with 15 or 20 amps, which is known as Level 1 charging, according to Mr. Moloughney. That translates to 3 to 5 miles of range per hour of charging, he said.
Level 2 charging uses a 240-volt circuit and cars can be charged at amperages ranging from 16 to 80, depending on the car. “Every electric vehicle can accept different levels of power,” Mr. Moloughney said. “So you match the charger to what your car can accept.” A car that charges at 80 amps on a 240-volt circuit can take 19.2 kilowatts an hour, he said. That translates to 50 to 60 miles of range per hour, roughly 10 to 20 times as fast as a Level 1 charging setup.
While it is common for homeowners to upgrade to 240-volt outlets, wall-mounted charging stations deliver a more powerful and faster charge. The cost of upgrading is typically several thousand dollars, including labour and a few hundred dollars for the charging station itself.
In addition to brand-specific charging stations, dozens of companies sell brand-agnostic systems. One is ChargePoint, which sells charging stations that can work with all electric vehicles on the market, said Colleen Jansen, the company’s chief marketing officer. “Maybe you have a Tesla today and you want a Polestar tomorrow,” she said. “You don’t have to worry about getting locked into any one brand.”
Colin Morales, a 58-year-old executive at a medical device company, has three ChargePoint stations, two at his primary residence in Carson City, Nev., and another at a home in San Jose, Calif. He has ordered a fourth for another home in Lake Tahoe, Calif.
Mr. Morales said he ordered the ChargePoint stations shortly after his partner, Stephanie Macauley, 56, who is retired, traded in her Porsche for a hybrid Range Rover. The thrill of greater fuel efficiency, and of helping the environment, was short-lived as the couple found themselves running all over town searching for a charging station.
Mr. Morales, who drives a Porsche Taycan and has a Ford F-150 truck, said he has plugged the cars into a 15-amp socket at night, only to wake up and find the vehicle 10% charged. “It would literally take three days if you’re on empty,” he said.
In Carson City, where Mr. Morales owns a custom, 5,500-square-foot house, he said he had his contractor install the two charging stations in an oversize, three-bay garage. Both stations are hard-wired into 220-volt outlets, but one is a 50-amp station and one is a 60-amp station. “It charges just a little bit faster,” he said. He estimated the Range Rover takes about 2½ hours to fully charge, and the Taycan takes between 6 and 7 hours if the car is on empty. The Taycan has around 220 miles of range, and the Range Rover has 50 miles of range using electricity plus another 400 miles using gas.
Mr. Morales said the installation was more complicated at his home in San Jose, where his electrician ran wires under the house, between the breaker box and the garage. “I didn’t want the wire to show,” said Mr. Morales, who preferred to charge inside the garage. “I didn’t want this bulky charging thing outside my house,” he said.
Mr. Morales said he spent around $2,000 to install each charging station, including the electrical work. He estimated he is saving hundreds of dollars a month in gas. In San Jose, for example, Mr. Morales said his monthly electric bill has gone up roughly $50 per month since he installed the charging station. By comparison, he said he easily spent $200 a month on gas before switching to electric.
 Copyright 2020, Dow Jones & Company, Inc. All Rights Reserved Worldwide. LEARN MORE
Copyright 2020, Dow Jones & Company, Inc. All Rights Reserved Worldwide. LEARN MORE
This stylish family home combines a classic palette and finishes with a flexible floorplan
Just 55 minutes from Sydney, make this your creative getaway located in the majestic Hawkesbury region.
A Sydney site with a questionable past is reborn as a luxe residential environment ideal for indulging in dining out
Long-term Sydney residents always had handful of not-so-glamourous nicknames for the building on the corner of Cleveland and Baptist Streets straddling Redfern and Surry Hills, but after a modern rebirth that’s all changed.
Once known as “Murder Mall” or “Methadone Mall”, the 1960s-built Surry Hills Shopping Centre was a magnet for colourful characters and questionable behaviour. Today, however, a $500 million facelift of the site — alongside a slow and steady gentrification of the two neighbouring suburbs — the prime corner property has been transformed into a luxury apartment complex Surry Hills Village by developer Toga Group.
The crowning feature of the 122-apartment project is the three-bedroom penthouse, fully completed and just released to market with a $7.5 million price guide.
Measuring 211sqm of internal space, with a 136sqm terrace complete with landscaping, the penthouse is the brand new brainchild of Surry Hills local Adam Haddow, director of architecture at award-winning firm SJB.
Victoria Judge, senior associate and co-interior design lead at SJB says Surry Hills Village sets a new residential benchmark for the southern end of Surry Hills.
“The residential offering is well-appointed, confident, luxe and bohemian. Smart enough to know what makes good living, and cool enough to hold its own amongst design-centric Surry Hills.”
Allan Vidor, managing director of Toga Group, adds that the penthouse is the quintessential jewel in the crown of Surry Hills Village.
“Bringing together a distinct design that draws on the beauty and vibrancy of Sydney; grand spaces and the finest finishes across a significant footprint, located only a stone’s throw away from the exciting cultural hub of Crown St and Surry Hills.”
Created to maximise views of the city skyline and parkland, the top floor apartment has a practical layout including a wide private lobby leading to the main living room, a sleek kitchen featuring Pietra Verde marble and a concealed butler’s pantry Sub-Zero Wolf appliances, full-height Aspen elm joinery panels hiding storage throughout, flamed Saville stone flooring, a powder room, and two car spaces with a personal EV.
All three bedrooms have large wardrobes and ensuites with bathrooms fittings such as freestanding baths, artisan penny tiles, emerald marble surfaces and brushed-nickel accents.
Additional features of the entertainer’s home include leather-bound joinery doors opening to a full wet bar with Sub-Zero wine fridge and Sub-Zero Wolf barbecue.
The Surry Hills Village precinct will open in stages until autumn next year and once complete, Wunderlich Lane will be home to a collection of 25 restaurants and bars plus wellness and boutique retail. The EVE Hotel Sydney will open later in 2024, offering guests an immersive experience in the precinct’s art, culture, and culinary offerings.
The Surry Hills Village penthouse on Baptist is now finished and ready to move into with marketing through Toga Group and inquiries to 1800 554 556.
This stylish family home combines a classic palette and finishes with a flexible floorplan
Just 55 minutes from Sydney, make this your creative getaway located in the majestic Hawkesbury region.









