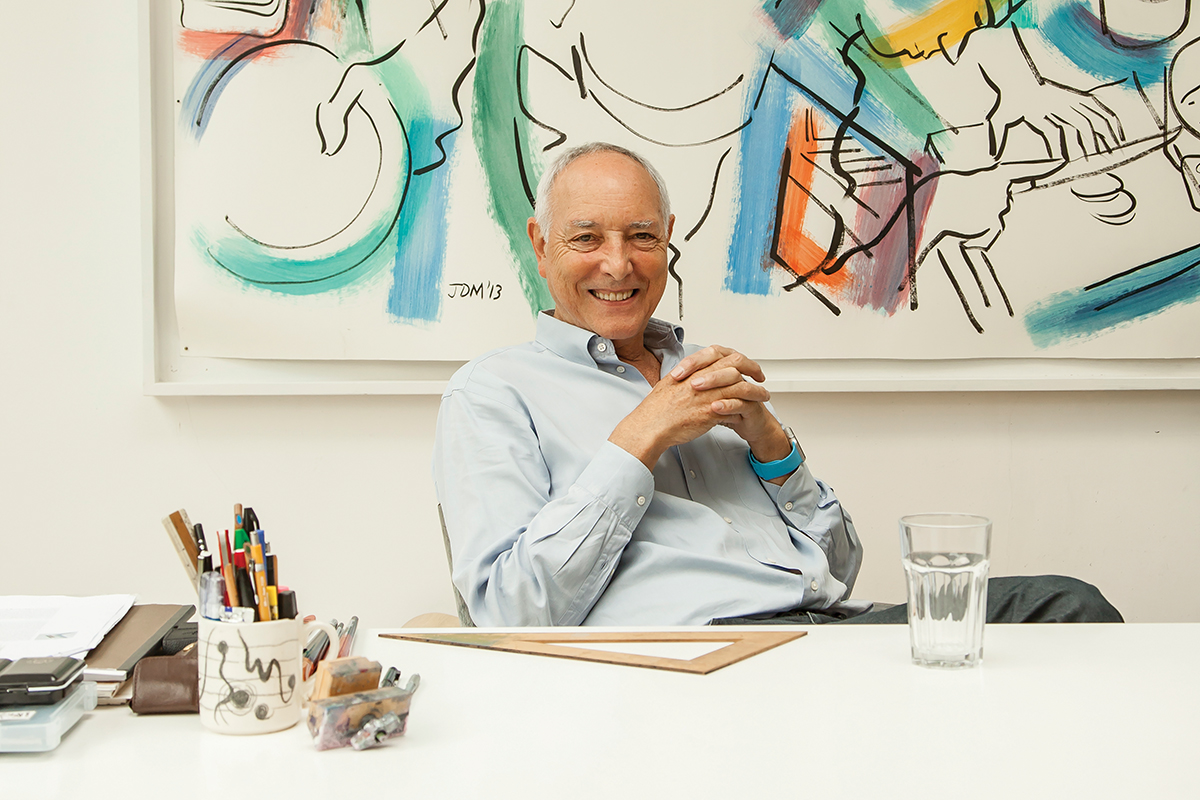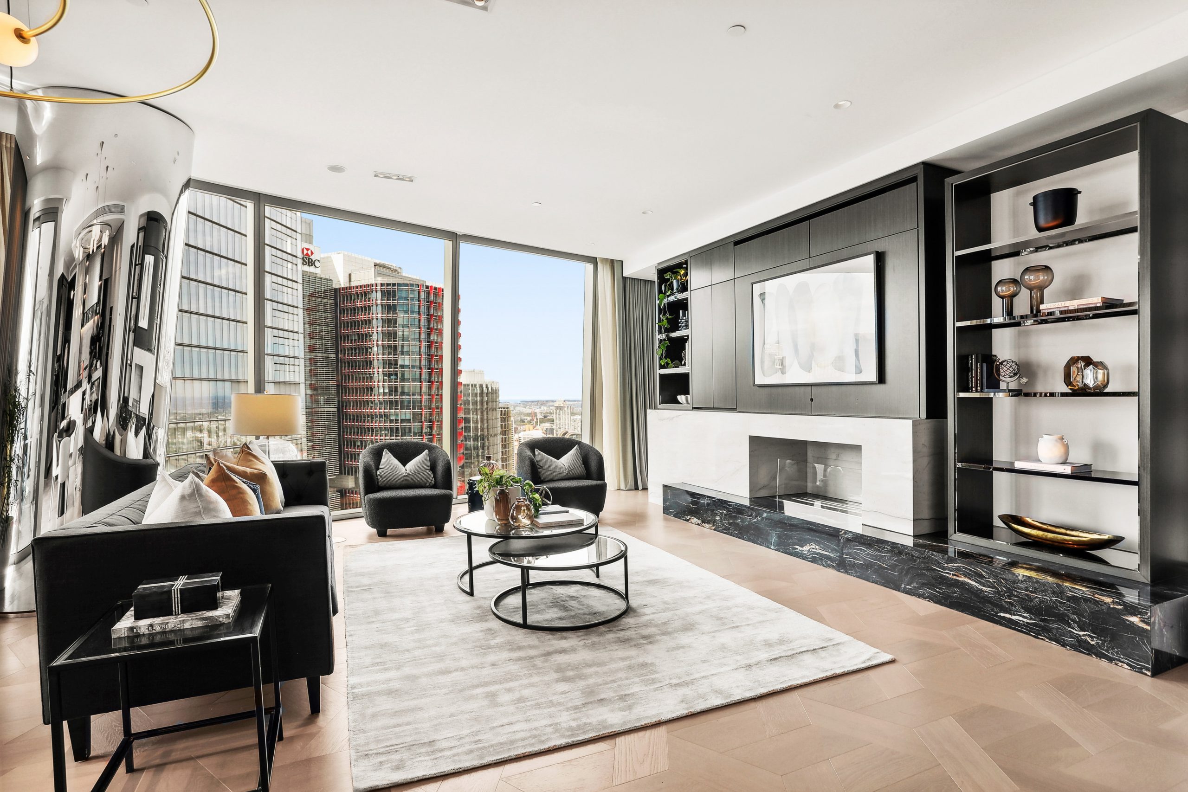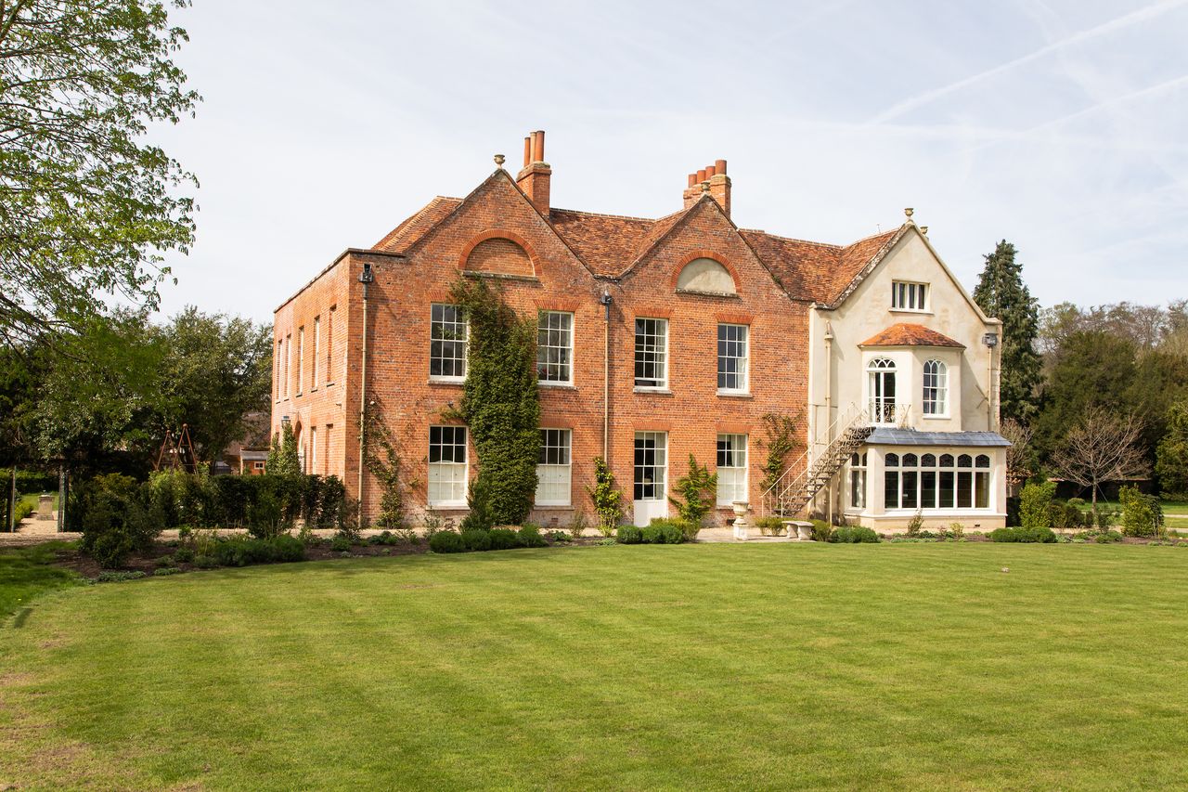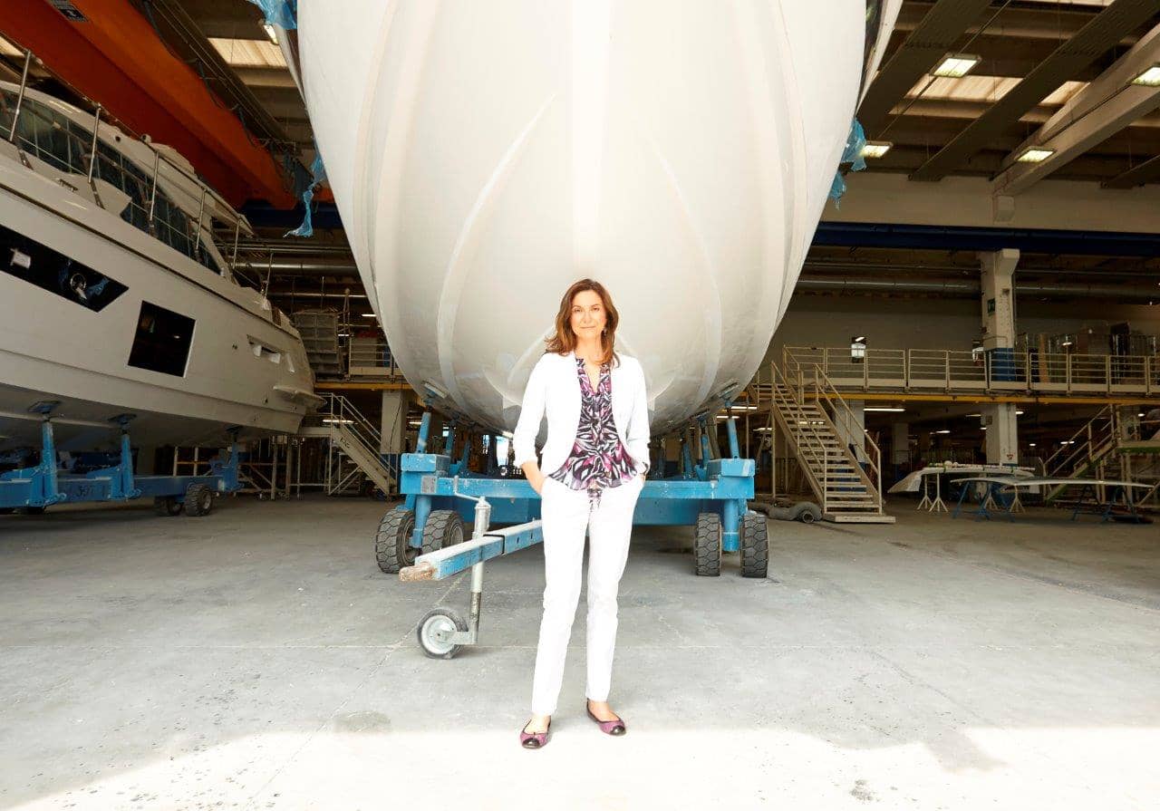Interview: Chris Wilkinson, Architect / Founder WilkinsonEyre
Meet the man behind Crown’s One Barangaroo.
Crown’s One Barangaroo has forever changed the drab Sydney skyline. Acclaimed international architect Chris Wilkinson – of WilkinsonEyre and the man responsible for the project – opens up about the impressive legacy project he labels an ‘inhabited sculpture’.
Kanebridge News: A very broad question, granted, but in your opinion, what are the fundamentals of good architecture?
Chris Wilkinson: I would say that there are several important factors. A building in context is very important. I really don’t like the idea of having a design for a building and then finding a site for it. You start with the site and then you work from there. Linked to that is the whole ‘placemaking’ situation where you’re trying to create interesting places to visit, and the architecture is part of that. I’m also interested in both art and science; technology and innovation are very important. I like the idea of using the latest technology in architecture, and looking at ways to make something interesting out of it.
KB: It’s impossible to match the pace of new technology, though…
CW: Technology is, of course, moving at a pace, yes. But I do think, on the whole, it’s for the better, rather than anything else, because we can do things that we couldn’t have dreamt of before. Building Barangaroo now would have been very difficult 10 years ago because of the way they manufacture systems, construction methods… they have all evolved.
KB: Before we enter into a detailed discussion about that specific build, what do you make of Sydney’s cityscape in general?
CW: Like all cities, there’s good and bad. There’s some brilliant buildings in Sydney, but I suppose, when you look at the centre, the skyline, you’re seeing a lot of buildings from the 1960s. I’m not saying they’re bad, but they’re of their time. I do think there are some fantastic modern buildings, like Finger Wharf in Woolloomooloo, where things evolve—they’ve been updated and sensitively done. What’s interesting is that Sydney has got great aspirations. That’s what’s exciting for us, because I think there are aspirations to create some beautiful buildings, and some beautiful places to visit. So Sydney, it’s already great, but it’s going to evolve more. It’s a world destination, but it could get better.
KB: There’s one Sydney building that’s caused some recent consternation—the Sirius building in The Rocks. Due to a focused and loud public outcry, original plans to level this brutalist structure have recently been rescinded, and future proposals now involve preservation and refurbishment. What are your thoughts on the original design? Would you want to demolish such a building?
CW: I think it’s a building you must keep—it’s of its time and we need to keep that, we need to keep the story of how it was. It’s really like the Barbican in London—
it’s brutalist and all, but it’s also very strong and has a big impact.
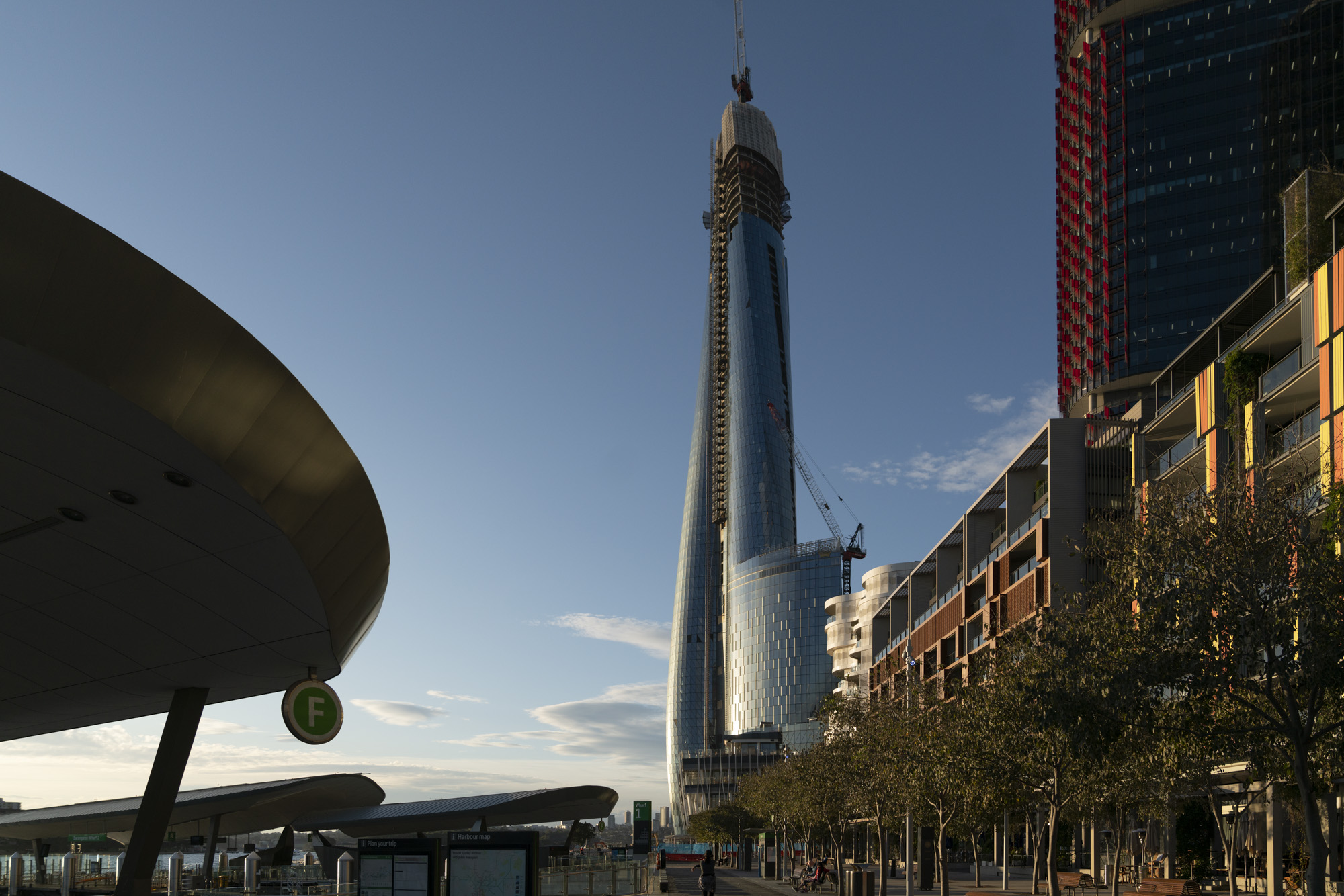
KB: One Barangaroo sits not too far from the Sirius building, and is another project set to make its mark on the city. This is an ambitious build. Was it always part of the plan to go big or go home, so to speak?
CW: Well, the brief was extremely detailed. We knew exactly how much accommodation and how many rooms—which is good, because if you’ve got all the facts you can start working on it. And then there was a mid-term interview, which was a really helpful way of doing things. At that stage, you’re throwing ideas around—and in this instance we had a very positive conversation. And then when we went into the final stage, the last six weeks, we were able to develop our ideas, meaning we began the build with some confidence.
KB: Can you talk us through the design inspiration for the tower.
CW: I always had a feeling that the site needed a sculptural building. And I went into the final presentation saying that we wanted to design an inhabited sculpture, which is quite a strong thing to suggest. There were these sketches that came from a competition that I entered with my wife and son, and among them was an idea for three petals twisting as they rise up… I was looking for something completely new and it just looked exciting to me.
KB: There’s a notion of architecture being the bridge between art and science. How much does art influence your approach to architectural design?
CW: I’m a bit mixed. I sit on the art side, but then, as I said earlier, I’m also very interested in technology and the engineering aspects of buildings.
I started painting when my wife went to art school as a mature student. I began drawing and then moved more into abstract painting. But it’s very difficult. It took me a long time to get anywhere, so I carried on drawing in my normal ways in architecture. When I draw I’m the architect, and when I’m painting I’m more of an artist. But my approach to architecture has been opened up by the work I was doing as an artist. It gave me a certain liberty and confidence, and now I feel like I’m more prepared to take risks and push things as far as we can. Whereas in studying architecture, there’s an obligation for the buildings to ‘perform’. Of course, they always have to perform, but it’s a matter of how you approach it.
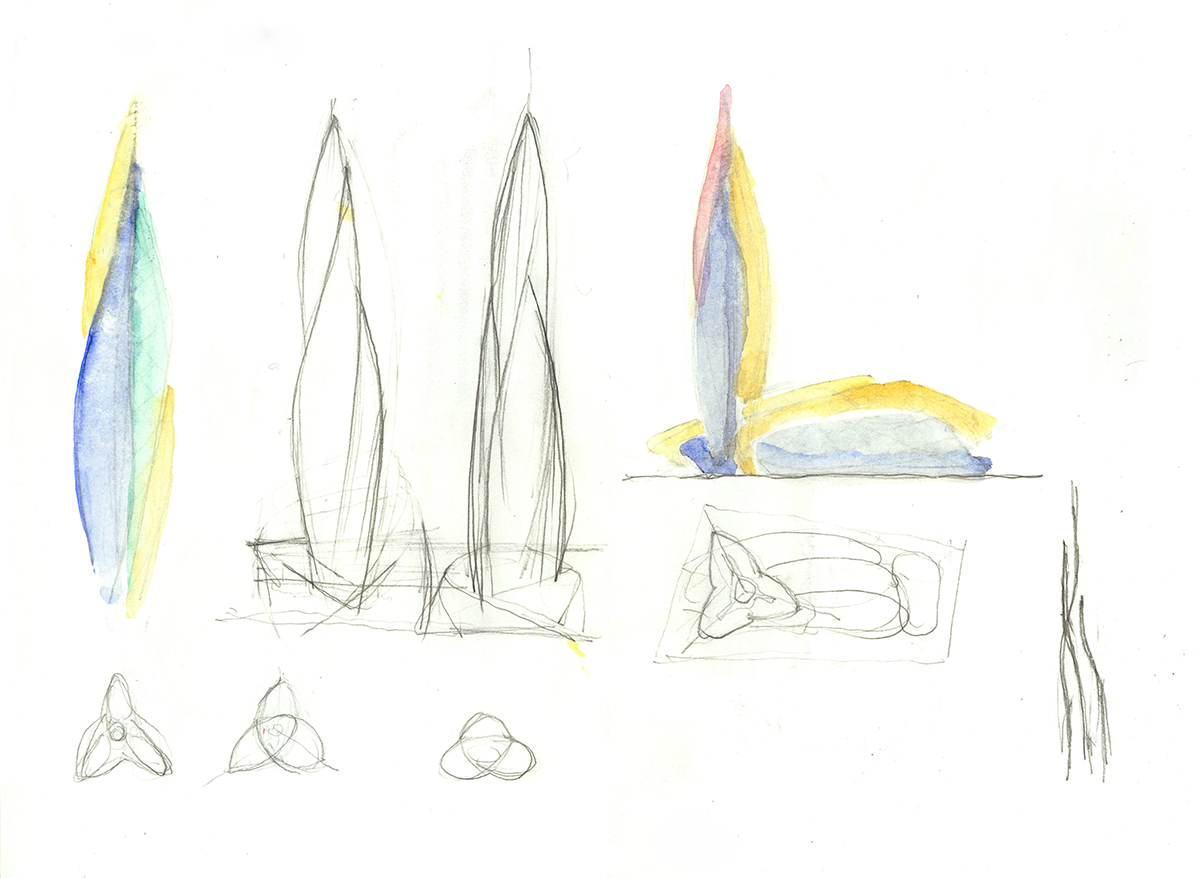
KB: Back to the design of One Barangaroo. Ever since you won the competition in 2013 and plans for the site were made public, there have been loud criticisms regarding the proposed height. Do you think those attitudes have changed now that people can see the building at its tallest and because, well, we’re seven years on?
CW: The politics of height is the same in almost every city actually, where there’s a reluctance to allow tall buildings. But the reality is, when it’s a cosmopolitan city, which is expanding in many places, you’re only going to end with a bit of a sprawl, or you densify the centre and go up. Of course, there are implications for densifying the centre, but I think Sydney is spread out enough. The idea of going off and densifying the suburbs doesn’t seem right to me because you tend to lose the power of the city. And in the Sydney CBD, there were a lot of buildings of a certain period… there was an opportunity to replace them, which is exactly what’s happening now with taller buildings.
KB: Ultimately, One Barangaroo is set to define the Sydney skyline. It’s likely to become a symbol, one that enters the culture of the destination. Do you think that the idea of buildings as ‘cultural capital’ has altered the way architects think about designing structures such as this?
CW: I’d say yes, but for the better. Because when you go to a city, your reactions are related to the architecture and the spaces around it. So why wouldn’t you want it to be good architecture and interesting—it’s a logical thing.
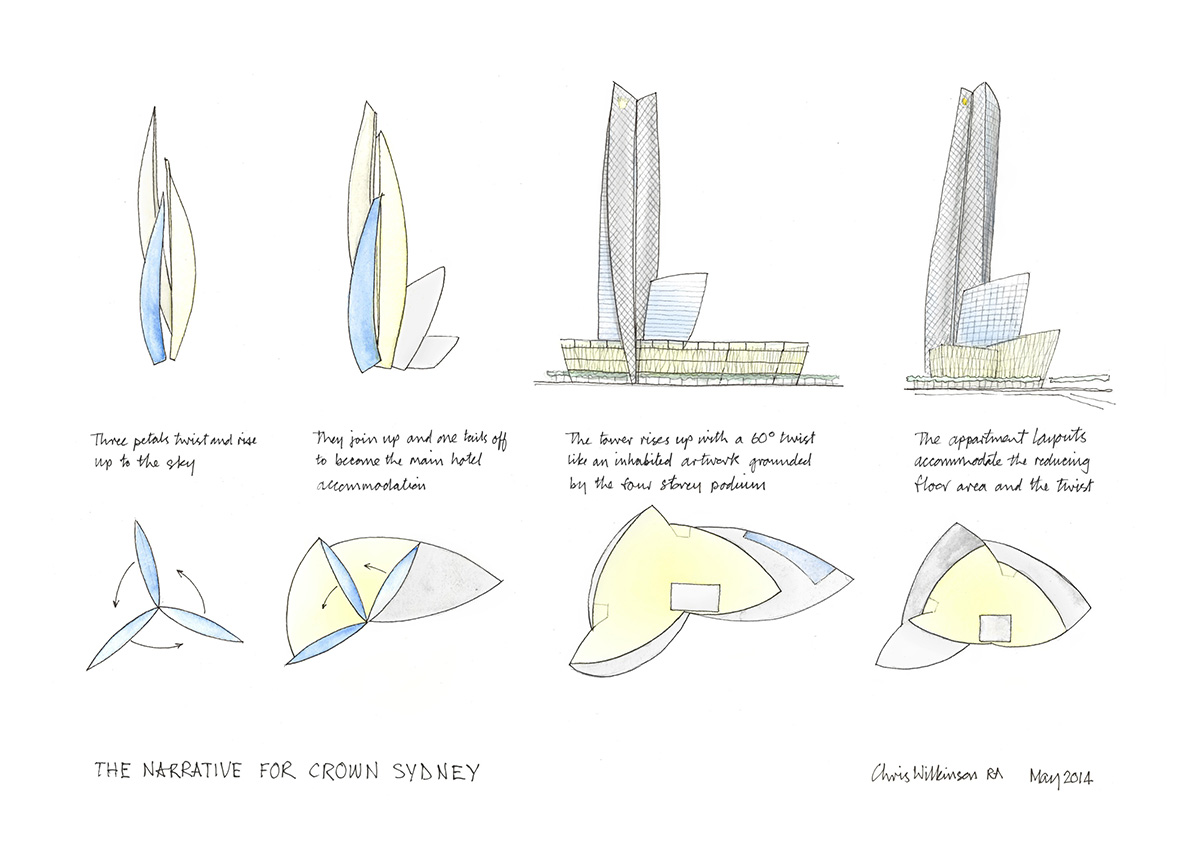
KB: The One Barangaroo tower is also an intrinsic part of Sydney’s urban regeneration, isn’t it?
CW: Absolutely. Often these post-industrial areas suddenly become popular and fashionable places—but to transform them you have to get it right. We’ve been working in Kings Cross and on Battersea Power Station in London, both urban regeneration projects, and there is a kind of pre-requisite to make them interesting and attractive without them being superficial. Kings Cross was a no-go area 15 to 20 years ago. Now it’s one of the most popular places in London. That’s all about the mix of uses and the quality of the public spaces as well as the architecture.
KB: Is an eco-conscious approach now key to design and what’s delivered?
CW: It is a chance to innovate, it really is. And it’s a most important subject on our agenda. We’ve done some projects which are really fundamental to it. [Singapore’s] Gardens by the Bay, for instance, is all about climate and the effects of climate change. What we’ve done there is build two artificial environments. We created a Mediterranean climate, which is an endangered climate, and a ‘cool moist’ climate, which is a mountain climate. Very few places in the world get both, and we’ve recreated those under a glass dome. Most of the energy is created on site, so it’s not like we’re stripping the grid to make this. We proved that you can do it. In the worst situations, we may need to have an artificial environment one day. Architecturally, we’re conscious of the want and pursuit of sustainability, and believe that we’ve been at the forefront of that. I believe that the only way we are going to fix the problems of the future is through technology. You could build a house with straw bales, and it would be sufficient, but you can’t build a central office building with the material—the only way you can build an office is through technology. And this is where we’re going to progress, through all the new ideas that go into how we can create sustainable buildings. It really is the most important thing. And everyone needs to look at it.
KB: And what do you hope its legacy will be 25 years from now?
CW: I haven’t really thought about that—but I hope that it will be of its time. Good for its time. Maybe even slightly ahead of its time. Obviously, in 25 years’ time, it’ll be of this period, and I hope that it will still be appreciated as a good example of this generation.
Crown Sydney One Barangaroo is now open, with a 349-room hotel, 14 restaurants and bars, and selected retail outlets. Crown Residences, located on the upper levels, are set to become habitable during the first half of 2021. onebarangaroo.com.au
This stylish family home combines a classic palette and finishes with a flexible floorplan
Just 55 minutes from Sydney, make this your creative getaway located in the majestic Hawkesbury region.
Ahead of the Games, a breakdown of the city’s most desirable places to live
PARIS —Paris has long been a byword for luxurious living. The traditional components of the upscale home, from parquet floors to elaborate moldings, have their origins here. Yet settling down in just the right address in this low-rise, high-density city may be the greatest luxury of all.
Tradition reigns supreme in Paris real estate, where certain conditions seem set in stone—the western half of the city, on either side of the Seine, has long been more expensive than the east. But in the fashion world’s capital, parts of the housing market are also subject to shifting fads. In the trendy, hilly northeast, a roving cool factor can send prices in this year’s hip neighborhood rising, while last year’s might seem like a sudden bargain.
This week, with the opening of the Olympic Games and the eyes of the world turned toward Paris, The Wall Street Journal looks at the most expensive and desirable areas in the City of Light.
The Most Expensive Arrondissement: the 6th
Known for historic architecture, elegant apartment houses and bohemian street cred, the 6th Arrondissement is Paris’s answer to Manhattan’s West Village. Like its New York counterpart, the 6th’s starving-artist days are long behind it. But the charm that first wooed notable residents like Gertrude Stein and Jean-Paul Sartre is still largely intact, attracting high-minded tourists and deep-pocketed homeowners who can afford its once-edgy, now serene atmosphere.
Le Breton George V Notaires, a Paris notary with an international clientele, says the 6th consistently holds the title of most expensive arrondissement among Paris’s 20 administrative districts, and 2023 was no exception. Last year, average home prices reached $1,428 a square foot—almost 30% higher than the Paris average of $1,100 a square foot.
According to Meilleurs Agents, the Paris real estate appraisal company, the 6th is also home to three of the city’s five most expensive streets. Rue de Furstemberg, a secluded loop between Boulevard Saint-Germain and the Seine, comes in on top, with average prices of $2,454 a square foot as of March 2024.
For more than two decades, Kyle Branum, a 51-year-old attorney, and Kimberly Branum, a 60-year-old retired CEO, have been regular visitors to Paris, opting for apartment rentals and ultimately an ownership interest in an apartment in the city’s 7th Arrondissement, a sedate Left Bank district known for its discreet atmosphere and plutocratic residents.
“The 7th was the only place we stayed,” says Kimberly, “but we spent most of our time in the 6th.”
In 2022, inspired by the strength of the dollar, the Branums decided to fulfil a longstanding dream of buying in Paris. Working with Paris Property Group, they opted for a 1,465-square-foot, three-bedroom in a building dating to the 17th century on a side street in the 6th Arrondissement. They paid $2.7 million for the unit and then spent just over $1 million on the renovation, working with Franco-American visual artist Monte Laster, who also does interiors.
The couple, who live in Santa Barbara, Calif., plan to spend about three months a year in Paris, hosting children and grandchildren, and cooking after forays to local food markets. Their new kitchen, which includes a French stove from luxury appliance brand Lacanche, is Kimberly’s favourite room, she says.
Another American, investor Ashley Maddox, 49, is also considering relocating.
In 2012, the longtime Paris resident bought a dingy, overstuffed 1,765-square-foot apartment in the 6th and started from scratch. She paid $2.5 million and undertook a gut renovation and building improvements for about $800,000. A centrepiece of the home now is the one-time salon, which was turned into an open-plan kitchen and dining area where Maddox and her three children tend to hang out, American-style. Just outside her door are some of the city’s best-known bakeries and cheesemongers, and she is a short walk from the Jardin du Luxembourg, the Left Bank’s premier green space.
“A lot of the majesty of the city is accessible from here,” she says. “It’s so central, it’s bananas.” Now that two of her children are going away to school, she has listed the four-bedroom apartment with Varenne for $5 million.
The Most Expensive Neighbourhoods: Notre-Dame and Invalides
Garrow Kedigian is moving up in the world of Parisian real estate by heading south of the Seine.
During the pandemic, the Canada-born, New York-based interior designer reassessed his life, he says, and decided “I’m not going to wait any longer to have a pied-à-terre in Paris.”
He originally selected a 1,130-square-foot one-bedroom in the trendy 9th Arrondissement, an up-and-coming Right Bank district just below Montmartre. But he soon realised it was too small for his extended stays, not to mention hosting guests from out of town.
After paying about $1.6 million in 2022 and then investing about $55,000 in new decor, he put the unit up for sale in early 2024 and went house-shopping a second time. He ended up in the Invalides quarter of the 7th Arrondissement in the shadow of one Paris’s signature monuments, the golden-domed Hôtel des Invalides, which dates to the 17th century and is fronted by a grand esplanade.
His new neighbourhood vies for Paris’s most expensive with the Notre-Dame quarter in the 4th Arrondissement, centred on a few islands in the Seine behind its namesake cathedral. According to Le Breton, home prices in the Notre-Dame neighbourhood were $1,818 a square foot in 2023, followed by $1,568 a square foot in Invalides.
After breaking even on his Right Bank one-bedroom, Kedigian paid $2.4 million for his new 1,450-square-foot two-bedroom in a late 19th-century building. It has southern exposures, rounded living-room windows and “gorgeous floors,” he says. Kedigian, who bought the new flat through Junot Fine Properties/Knight Frank, plans to spend up to $435,000 on a renovation that will involve restoring the original 12-foot ceiling height in many of the rooms, as well as rescuing the ceilings’ elaborate stucco detailing. He expects to finish in 2025.
Over in the Notre-Dame neighbourhood, Belles demeures de France/Christie’s recently sold a 2,370-square-foot, four-bedroom home for close to the asking price of about $8.6 million, or about $3,630 a square foot. Listing agent Marie-Hélène Lundgreen says this places the unit near the very top of Paris luxury real estate, where prime homes typically sell between $2,530 and $4,040 a square foot.
The Most Expensive Suburb: Neuilly-sur-Seine
The Boulevard Périphérique, the 22-mile ring road that surrounds Paris and its 20 arrondissements, was once a line in the sand for Parisians, who regarded the French capital’s numerous suburbs as something to drive through on their way to and from vacation. The past few decades have seen waves of gentrification beyond the city’s borders, upgrading humble or industrial districts to the north and east into prime residential areas. And it has turned Neuilly-sur-Seine, just northwest of the city, into a luxury compound of first resort.
In 2023, Neuilly’s average home price of $1,092 a square foot made the leafy, stately community Paris’s most expensive suburb.
Longtime residents, Alain and Michèle Bigio, decided this year is the right time to list their 7,730-square-foot, four-bedroom townhouse on a gated Neuilly street.
The couple, now in their mid 70s, completed the home in 1990, two years after they purchased a small parcel of garden from the owners next door for an undisclosed amount. Having relocated from a white-marble château outside Paris, the couple echoed their previous home by using white- and cream-coloured stone in the new four-story build. The Bigios, who will relocate just back over the border in the 16th Arrondissement, have listed the property with Emile Garcin Propriétés for $14.7 million.
The couple raised two adult children here and undertook upgrades in their empty-nester years—most recently, an indoor pool in the basement and a new elevator.
The cool, pale interiors give way to dark and sardonic images in the former staff’s quarters in the basement where Alain works on his hobby—surreal and satirical paintings, whose risqué content means that his wife prefers they stay downstairs. “I’m not a painter,” he says. “But I paint.”
The Trendiest Arrondissement: the 9th
French interior designer Julie Hamon is theatre royalty. Her grandfather was playwright Jean Anouilh, a giant of 20th-century French literature, and her sister is actress Gwendoline Hamon. The 52-year-old, who divides her time between Paris and the U.K., still remembers when the city’s 9th Arrondissement, where she and her husband bought their 1,885-square-foot duplex in 2017, was a place to have fun rather than put down roots. Now, the 9th is the place to do both.
The 9th, a largely 19th-century district, is Paris at its most urban. But what it lacks in parks and other green spaces, it makes up with nightlife and a bustling street life. Among Paris’s gentrifying districts, which have been transformed since 2000 from near-slums to the brink of luxury, the 9th has emerged as the clear winner. According to Le Breton, average 2023 home prices here were $1,062 a square foot, while its nearest competitors for the cool crown, the 10th and the 11th, have yet to break $1,011 a square foot.
A co-principal in the Bobo Design Studio, Hamon—whose gut renovation includes a dramatic skylight, a home cinema and air conditioning—still seems surprised at how far her arrondissement has come. “The 9th used to be well known for all the theatres, nightclubs and strip clubs,” she says. “But it was never a place where you wanted to live—now it’s the place to be.”
With their youngest child about to go to college, she and her husband, 52-year-old entrepreneur Guillaume Clignet, decided to list their Paris home for $3.45 million and live in London full-time. Propriétés Parisiennes/Sotheby’s is handling the listing, which has just gone into contract after about six months on the market.
The 9th’s music venues were a draw for 44-year-old American musician and piano dealer, Ronen Segev, who divides his time between Miami and a 1,725-square-foot, two-bedroom in the lower reaches of the arrondissement. Aided by Paris Property Group, Segev purchased the apartment at auction during the pandemic, sight unseen, for $1.69 million. He spent $270,000 on a renovation, knocking down a wall to make a larger salon suitable for home concerts.
During the Olympics, Segev is renting out the space for about $22,850 a week to attendees of the Games. Otherwise, he prefers longer-term sublets to visiting musicians for $32,700 a month.
Most Exclusive Address: Avenue Junot
Hidden in the hilly expanses of the 18th Arrondissement lies a legendary street that, for those in the know, is the city’s most exclusive address. Avenue Junot, a bucolic tree-lined lane, is a fairy-tale version of the city, separate from the gritty bustle that surrounds it.
Homes here rarely come up for sale, and, when they do, they tend to be off-market, or sold before they can be listed. Martine Kuperfis—whose Paris-based Junot Group real-estate company is named for the street—says the most expensive units here are penthouses with views over the whole of the city.
In 2021, her agency sold a 3,230-square-foot triplex apartment, with a 1,400-square-foot terrace, for $8.5 million. At about $2,630 a square foot, that is three times the current average price in the whole of the 18th.
Among its current Junot listings is a 1930s 1,220-square-foot townhouse on the avenue’s cobblestone extension, with an asking price of $2.8 million.
This stylish family home combines a classic palette and finishes with a flexible floorplan
Just 55 minutes from Sydney, make this your creative getaway located in the majestic Hawkesbury region.









