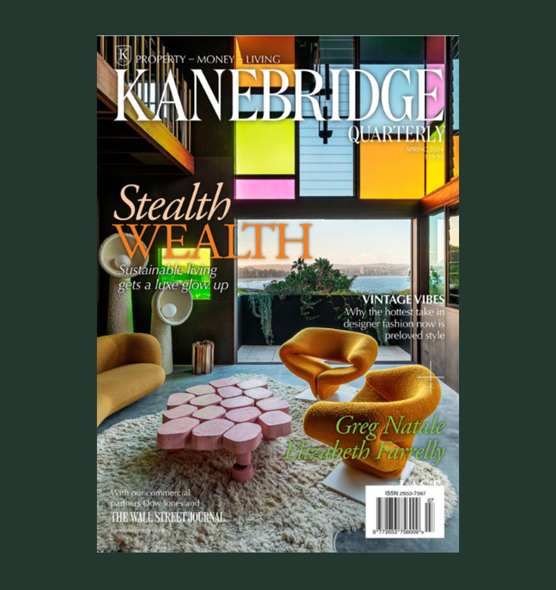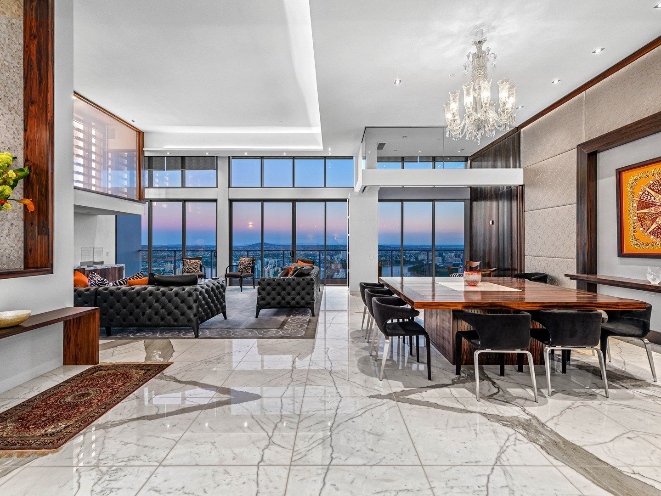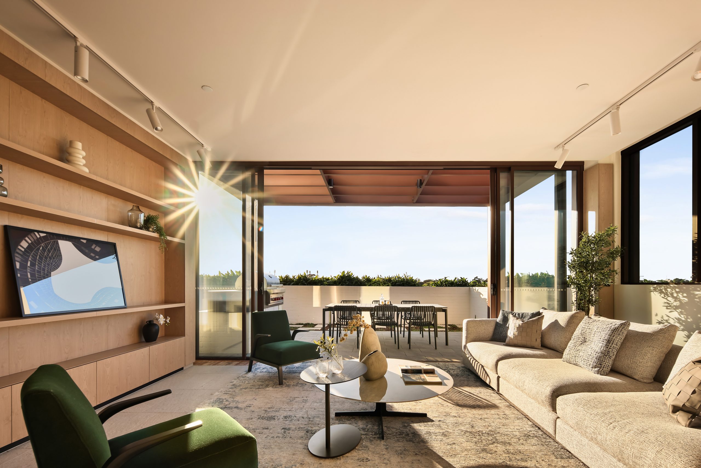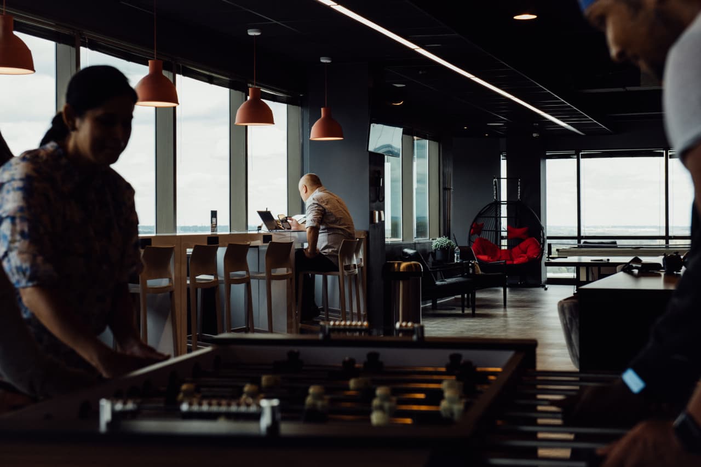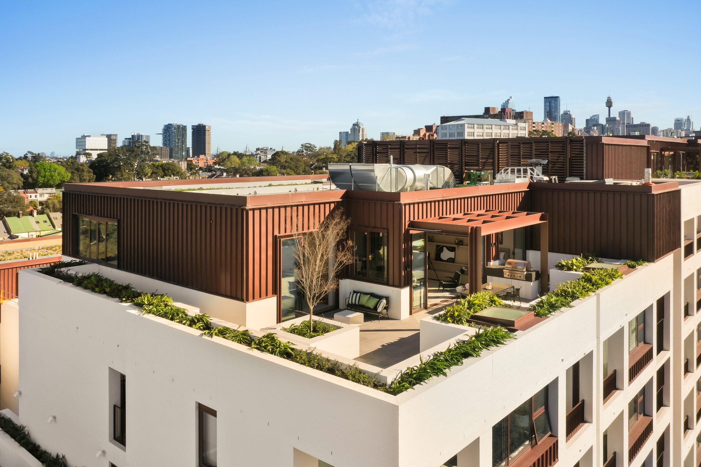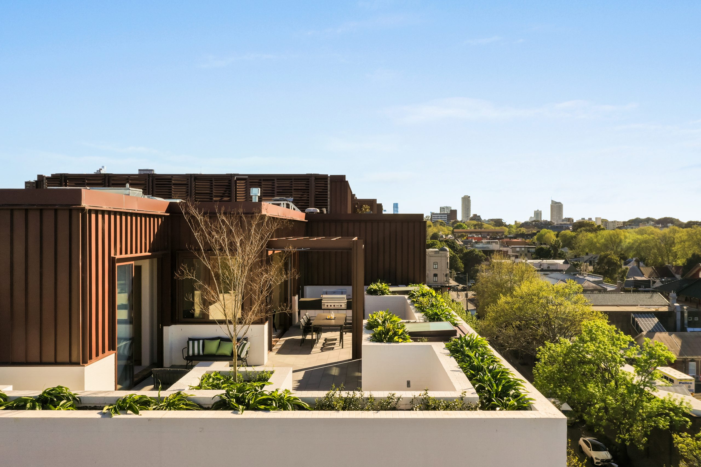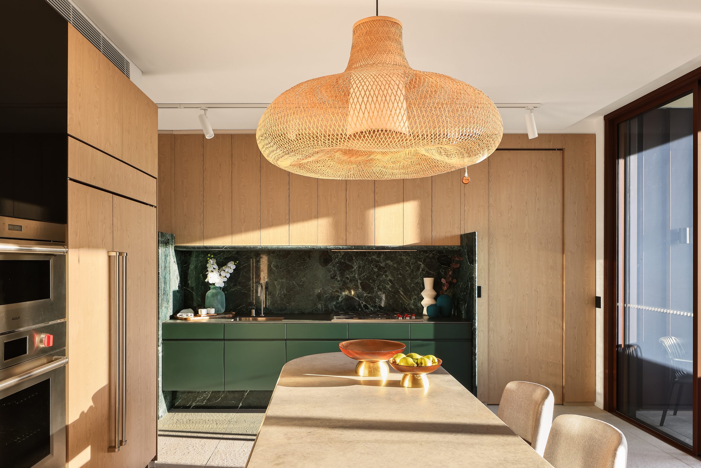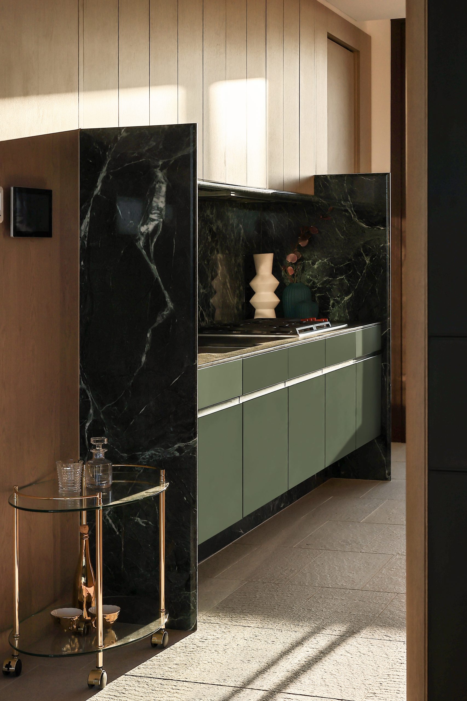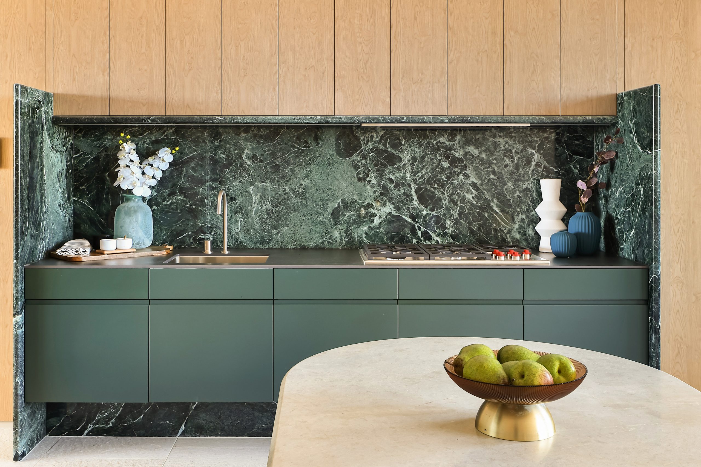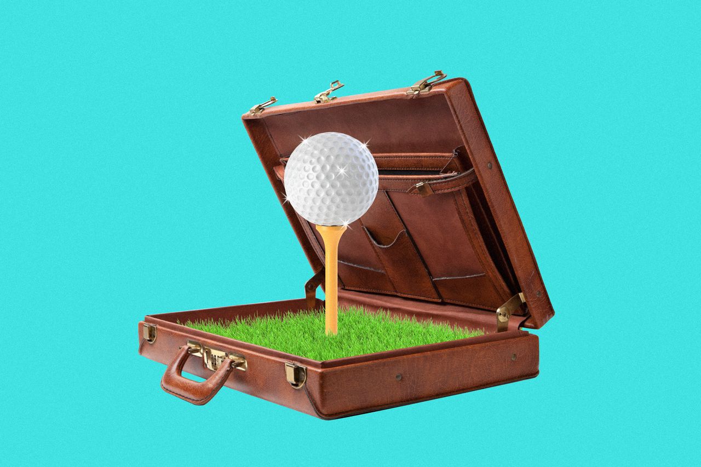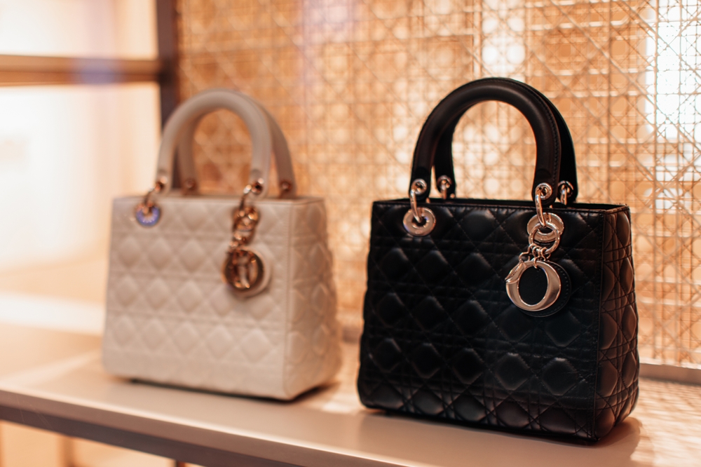5 Luxury Brisbane Apartments
Inside the Queensland capital’s most elevated residences.
1201/25 Shafston Avenue, Kangaroo Point, QLD
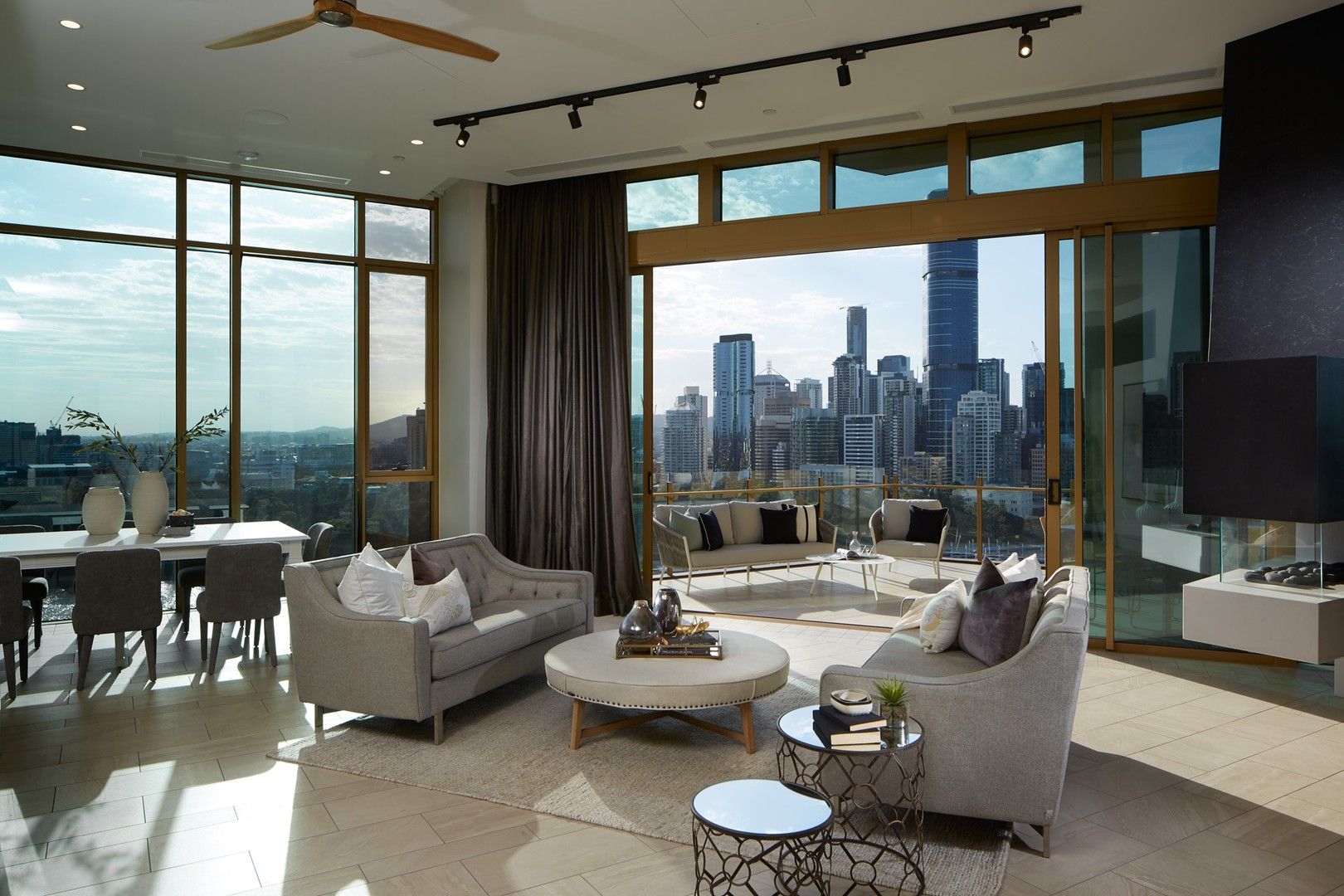
Penthouses like 1201 are a rare find. Offering 4-bedrooms, 4-bathrooms and 4-car parking the expansive residence spans 362sqm of the Lume development.
Through a cleverly designed floor plan, ultra-high ceilings and the abundant use of floor to ceiling glazing this beautiful residence is able to offer sweeping views of the river and Brisbane city skyline.
A focal point of the residence is the chef’s standard kitchen complete with Liebherr integrated fridge/freezer, high-end Miele appliances, stone top benches, stools and an inbuilt wine fridge. Elsewhere a large butler’s pantry with a large wine fridge is found.
Floor to ceiling stacker doors open the living area onto a 32sqm balcony, bringing more panoramic vistas.
Further, the second living space is ideal for entertaining with inbuilt cabinetry and three build in bar fridges.
The master suite boasts an enormous ensuite complete with free-standing bathtub and double vanity and is fitted with a walk-in robe and feature LED lighting.
The remaining bedrooms are all generous in size.
The listing is with Total Property Group, POA; lume.com.au
4702/443 Queen Street, Brisbane City, QLD
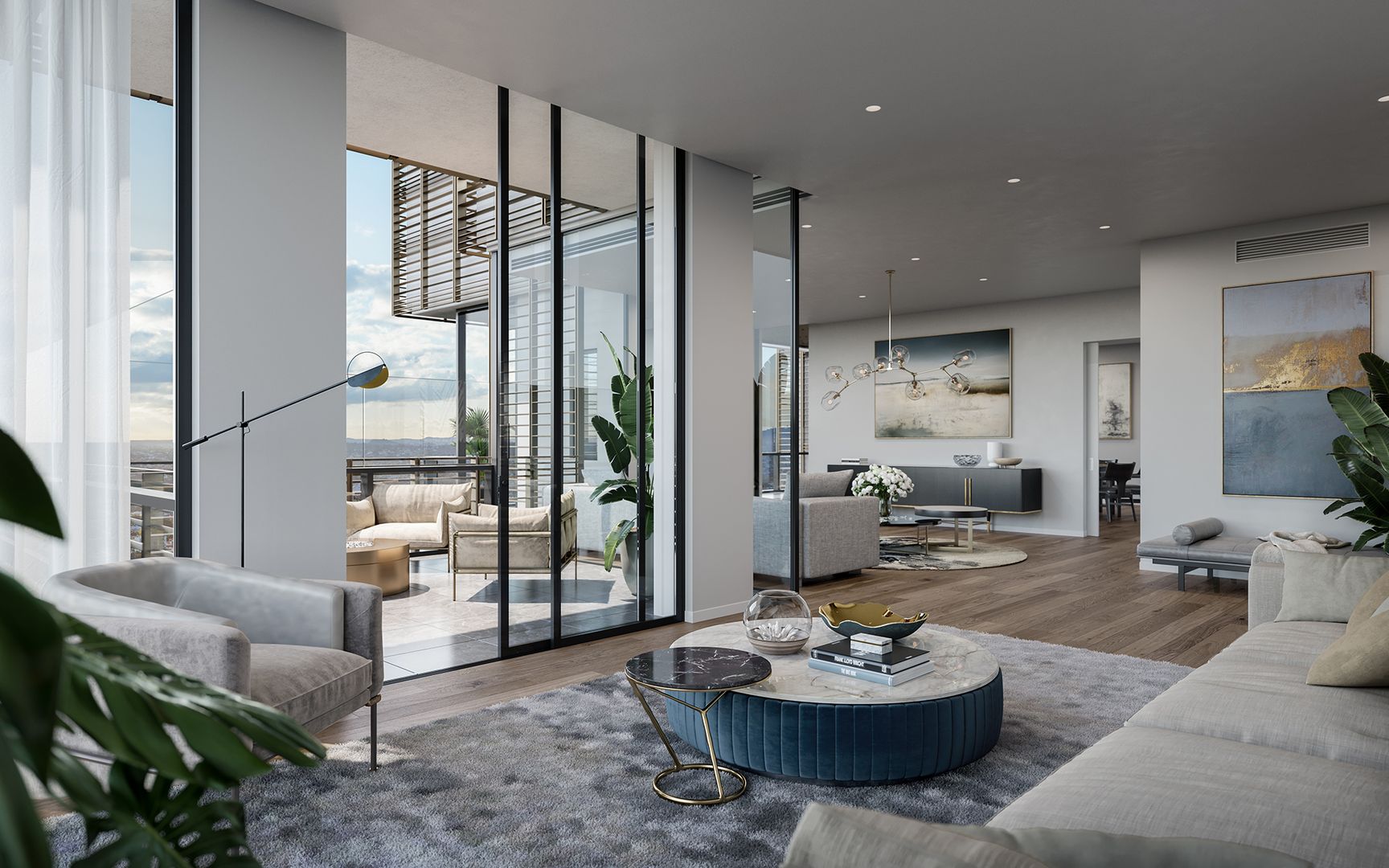
The only remaining penthouse in Cbus Property’s 443 Queen St development. Here, penthouse 4702 sees a grand stone-lined foyer, views of the river, story bridge, and Kangaroo Point cliffs.
The 399sqm residence comprises four bedrooms – each with a private ensuite, a powder room three separate living areas, here separate balconies a butler’s kitchen, laundry room, drying court and four secure car spaces.
Elsewhere, the kitchen is centrally located to service each of the dining spaces, as well as the spacious lounge area all of which are adorned in a heady combination of stone and custom joinery.
Designed by the best in subtropical architecture, internationally acclaimed WOHA and Architectus, 443 Queen St is a true visionary masterpiece bringing ‘Queenslander’ breathability to luxury penthouse living.
The residence is also privy to arrival gardens on each level and the development’s full-floor recreation deck with a 25-metre riverside infinity pool, gym, dining room, cabana lounges and barbeque areas
Entertainment is at one’s doorstep with the very popular Howard Smith Wharves nearby, replete with an array of restaurants, bars and entertainment.
The listing is managed by CBRE, POA; 443queenst.com
462/30 Macrossan Street, Brisbane City, QLD
Penthouse 462 has been meticulously crafted over several years making it arguably one of the finest apartments in the Brisbane CBD.
Located on the 46th floor arrives this tri-level penthouse offers 5-bedrooms, 4-bathrooms and 3-car parking with views that stretch from the Story Bridge across the river to Kangaroo Point and beyond.
Boasting 4.8-metre ceilings, custom timber and leather panelling and book matched marble flooring – it is evident that details were at the forefront of design.
Elsewhere, the spacious living and dining areas flow seamlessly to the northeast facing alfresco terrace, serviced by a European entertainer’s kitchen – complete with Gaggenau appliances and butler’s pantry – with integrated smart home technology.
Further, an impeccable wine cellar and wet bar – with room for 300 bottles and three wine fridges finds its home in the penthouse.
Accommodation includes four impressive ensuites bedrooms and a dedicated study/ fifth bedroom. The master suite offering generous walk-in robes, custom cabinetry, and luxurious ensuite bathroom with an attached gym on the upper-level master.
Additional amenities include access to a tennis court, swimming pool. Spa another gym, steam room, barbecue area and private lifts within the residence.
The listing is with Ray White Bulimba, offers over $5.5 million; raywhiteeastbrisbane.com.au
18/80 Oxlade Drive New Farm
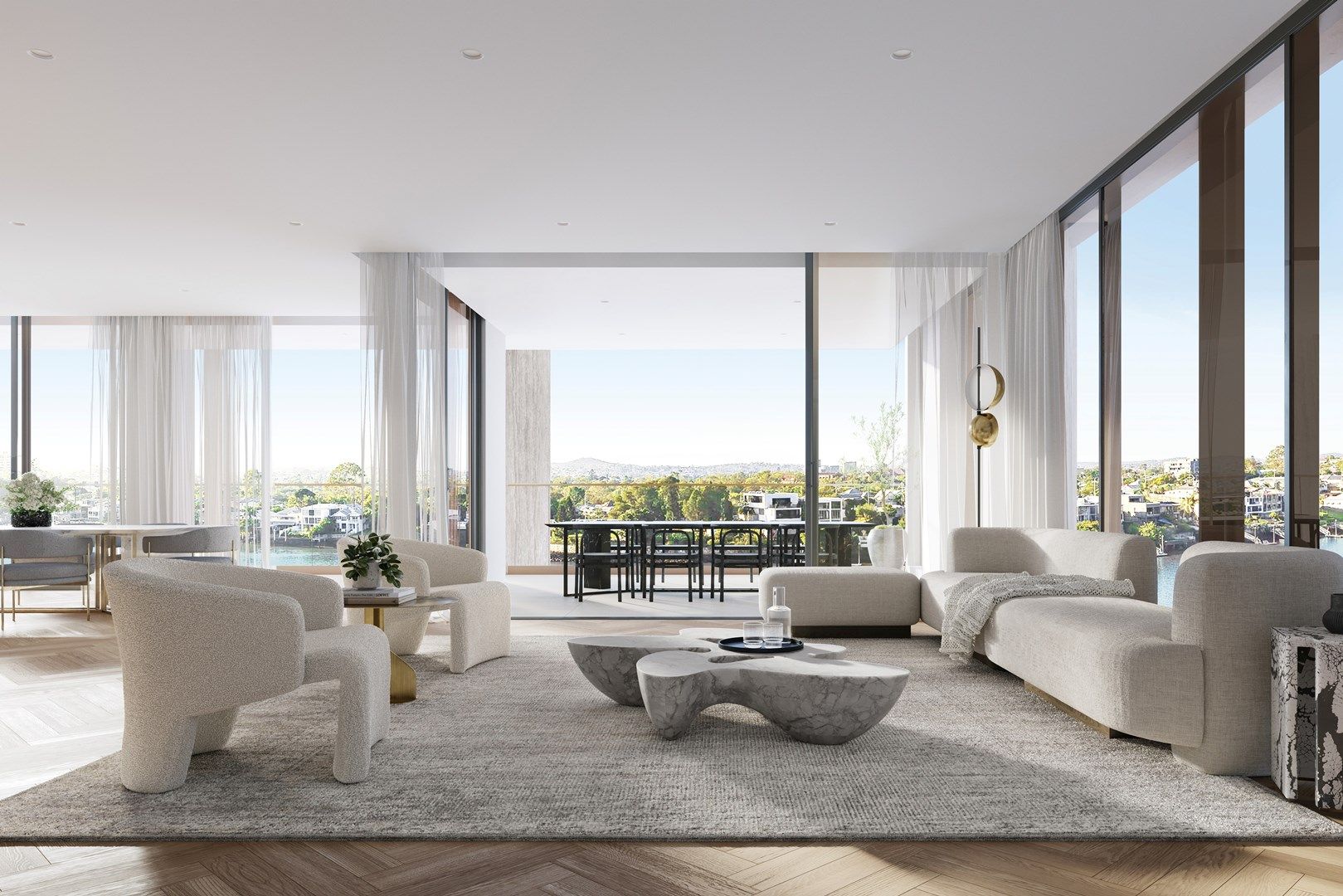
Sprawling over 390sqm and offering an impressive 16 metres of unrivalled river frontage, this 4-bedroom, 4-bathroom, 5-garage residence is the pinnacle of indulgence.
Within, a bespoke kitchen and generous butler’s pantry, appointed with Sub Zero and Wolf appliances is an inviting place to entertain and opens out towards the oversized dining and entertaining spaces.
The entry – accessed via direct lift – sees soaring ceiling, use of natural stone and herringbone timber flooring.
Elsewhere an opulent master suite provides a sense of space and intimacy with its ensuites and luxurious ‘his’ and ‘hers’ dressing rooms.
Further accommodations include three large ensuite bedrooms, a media room, a home office and a library.
A casual stroll along Oxlade Drive can lead you to Brisbane Power House, New Farm Park or Howard Smith Wharves.
The listing is with Place Estate Agents, POA; eplace.com.au
5/128 River Terrace, Kangaroo Point, QLD
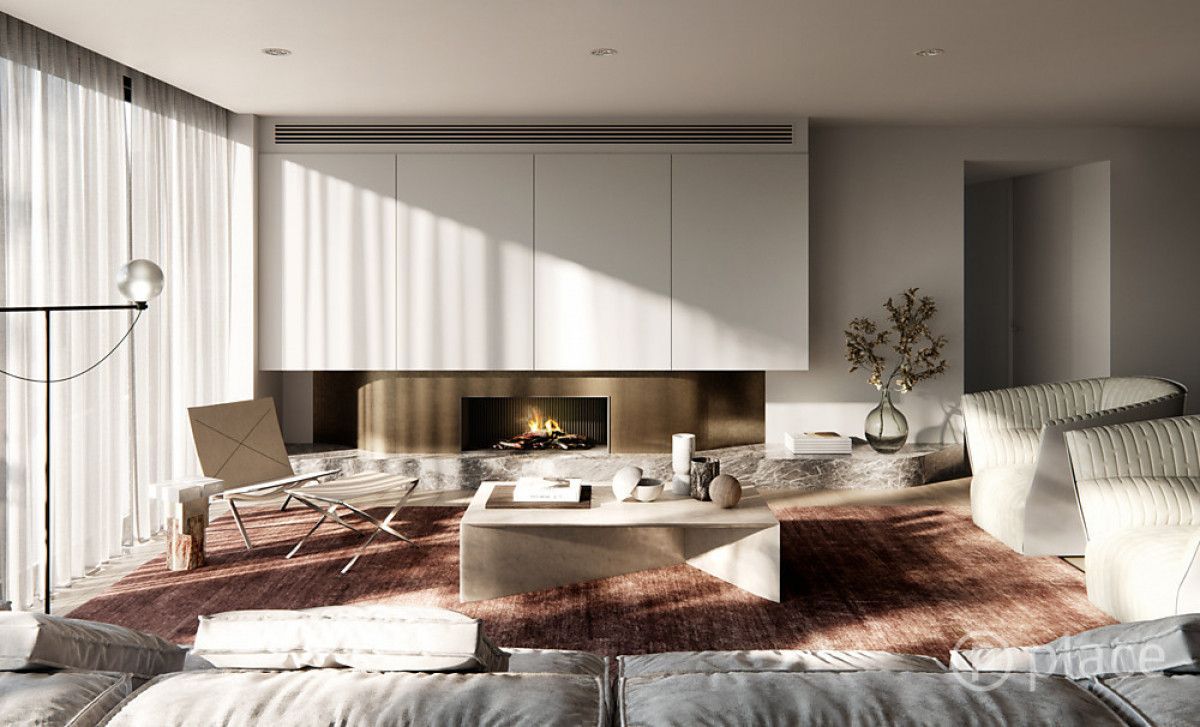
Set in an elevated position above the Kangaroo Point cliffs comes this 4-bedroom, 2-bathroom, 2-garage penthouse apparent moments from Bribsane’s CBD.
Bookended by Story Bridge and South Bank Parklands, the residence spans over 260sqm and boasts stunning uninterrupted views.
An open plan living, kitchen and dining area integrates with the covered outdoor balcony, framed by floor-to-ceiling glass and high ceilings.
The kitchen is finished in natural stone and arrives with a butler’s pantry and premium Miele appliances. Further, you’ll find an oversized master retreat boasting a generous walk-in robe and dressing room alongside an ensuite with travertine flooring, an open shower and a freestanding bath.
The listing is with Place Property Agents, POA; eplace.com
This stylish family home combines a classic palette and finishes with a flexible floorplan
Just 55 minutes from Sydney, make this your creative getaway located in the majestic Hawkesbury region.
A Sydney site with a questionable past is reborn as a luxe residential environment ideal for indulging in dining out
Long-term Sydney residents always had handful of not-so-glamourous nicknames for the building on the corner of Cleveland and Baptist Streets straddling Redfern and Surry Hills, but after a modern rebirth that’s all changed.
Once known as “Murder Mall” or “Methadone Mall”, the 1960s-built Surry Hills Shopping Centre was a magnet for colourful characters and questionable behaviour. Today, however, a $500 million facelift of the site — alongside a slow and steady gentrification of the two neighbouring suburbs — the prime corner property has been transformed into a luxury apartment complex Surry Hills Village by developer Toga Group.
The crowning feature of the 122-apartment project is the three-bedroom penthouse, fully completed and just released to market with a $7.5 million price guide.
Measuring 211sqm of internal space, with a 136sqm terrace complete with landscaping, the penthouse is the brand new brainchild of Surry Hills local Adam Haddow, director of architecture at award-winning firm SJB.
Victoria Judge, senior associate and co-interior design lead at SJB says Surry Hills Village sets a new residential benchmark for the southern end of Surry Hills.
“The residential offering is well-appointed, confident, luxe and bohemian. Smart enough to know what makes good living, and cool enough to hold its own amongst design-centric Surry Hills.”
Allan Vidor, managing director of Toga Group, adds that the penthouse is the quintessential jewel in the crown of Surry Hills Village.
“Bringing together a distinct design that draws on the beauty and vibrancy of Sydney; grand spaces and the finest finishes across a significant footprint, located only a stone’s throw away from the exciting cultural hub of Crown St and Surry Hills.”
Created to maximise views of the city skyline and parkland, the top floor apartment has a practical layout including a wide private lobby leading to the main living room, a sleek kitchen featuring Pietra Verde marble and a concealed butler’s pantry Sub-Zero Wolf appliances, full-height Aspen elm joinery panels hiding storage throughout, flamed Saville stone flooring, a powder room, and two car spaces with a personal EV.
All three bedrooms have large wardrobes and ensuites with bathrooms fittings such as freestanding baths, artisan penny tiles, emerald marble surfaces and brushed-nickel accents.
Additional features of the entertainer’s home include leather-bound joinery doors opening to a full wet bar with Sub-Zero wine fridge and Sub-Zero Wolf barbecue.
The Surry Hills Village precinct will open in stages until autumn next year and once complete, Wunderlich Lane will be home to a collection of 25 restaurants and bars plus wellness and boutique retail. The EVE Hotel Sydney will open later in 2024, offering guests an immersive experience in the precinct’s art, culture, and culinary offerings.
The Surry Hills Village penthouse on Baptist is now finished and ready to move into with marketing through Toga Group and inquiries to 1800 554 556.
This stylish family home combines a classic palette and finishes with a flexible floorplan
Just 55 minutes from Sydney, make this your creative getaway located in the majestic Hawkesbury region.



