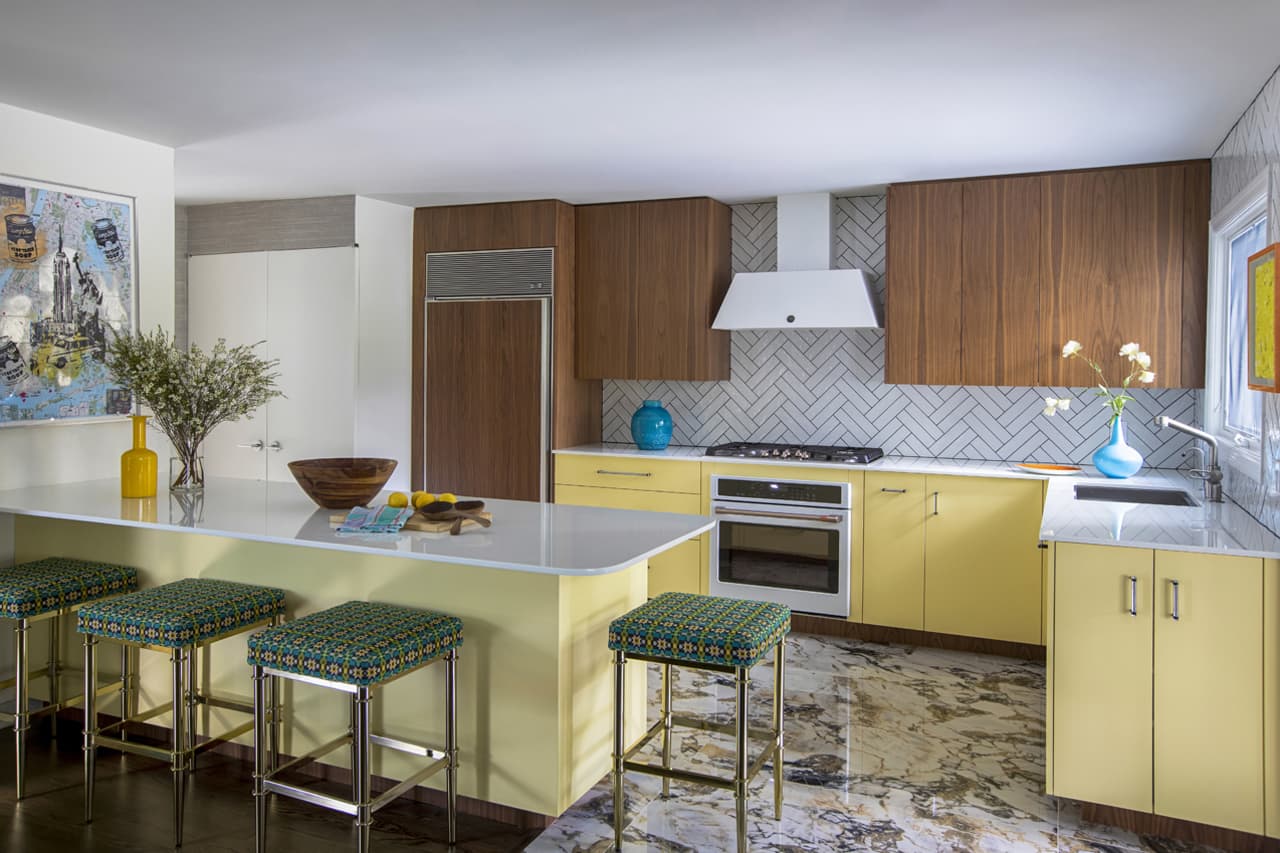Retro Kitchens Are Everywhere—and the Ultimate Rejection of the Sterile Luxury Trend
Playful 1950s style spotlights details like coloured cabinets, checkerboard and mosaic tile patterns, vintage lighting, and SMEG appliances
The 1950s spawned society’s view of kitchens as the heart of the home, a hub for gathering, cooking, eating and socializing. Thus, it makes perfect sense that the same decade could inspire today’s luxury kitchens.
“The deliberate playfulness and genius of the era’s designers have enabled the mid-century style to remain a classic design and one that still sparks joy,” said James Yarosh, an interior designer and gallerist in New Jersey.
That playful style spotlights details like coloured cabinets, checkerboard and mosaic tile patterns, vintage lighting, and SMEG appliances—all of which are a conspicuous rejection of the sterile, monochrome kitchens that have defined luxury home design for years. One of the hottest brands to incorporate into retro-style kitchens, SMEG is turning up more these days. But the question is: How do you infuse a colourful refrigerator and other elements from this nostalgic era without creating a kitschy room?
“The key to a modern, fresh look in your kitchen is to reference, not imitate, signature looks of the 1950s,” said New York-based designer Andrew Suvalsky, who often laces retro style throughout the rooms he designs. He said using the period as inspiration will steer you away from imagining a garish space.
“When it comes to incorporating that retro-esque look, it’s a fine dance between looking beautiful and looking kitschy,” added Lisa Gilmore, a designer in Tampa, Florida. Gilmore suggested balancing contemporary pieces with vintage touches. That balance forges a functional yet attractive design that’s easy to live with while evoking a homey atmosphere––and ultimately, a room everyone wants to be in.
Colour Reigns Supreme
Suvalsky said one way to avoid a kitschy appearance is to mingle woods and colours, such as lacquered base cabinets and walnut wall cabinets, as he did in his Montclair, New Jersey, kitchen.
“Mixing colours into your kitchen is most effective when it’s done by colour-blocking––using a single colour across large areas of a space––in this case, zones of cabinetry,” he explained. He tends to lean toward “Easter egg colours,” such as baby chick yellow and pale tangerine. These soft pastels can suggest a starting point for the design while lending that retro vibe. But other hues can spark a vintage feel as well.
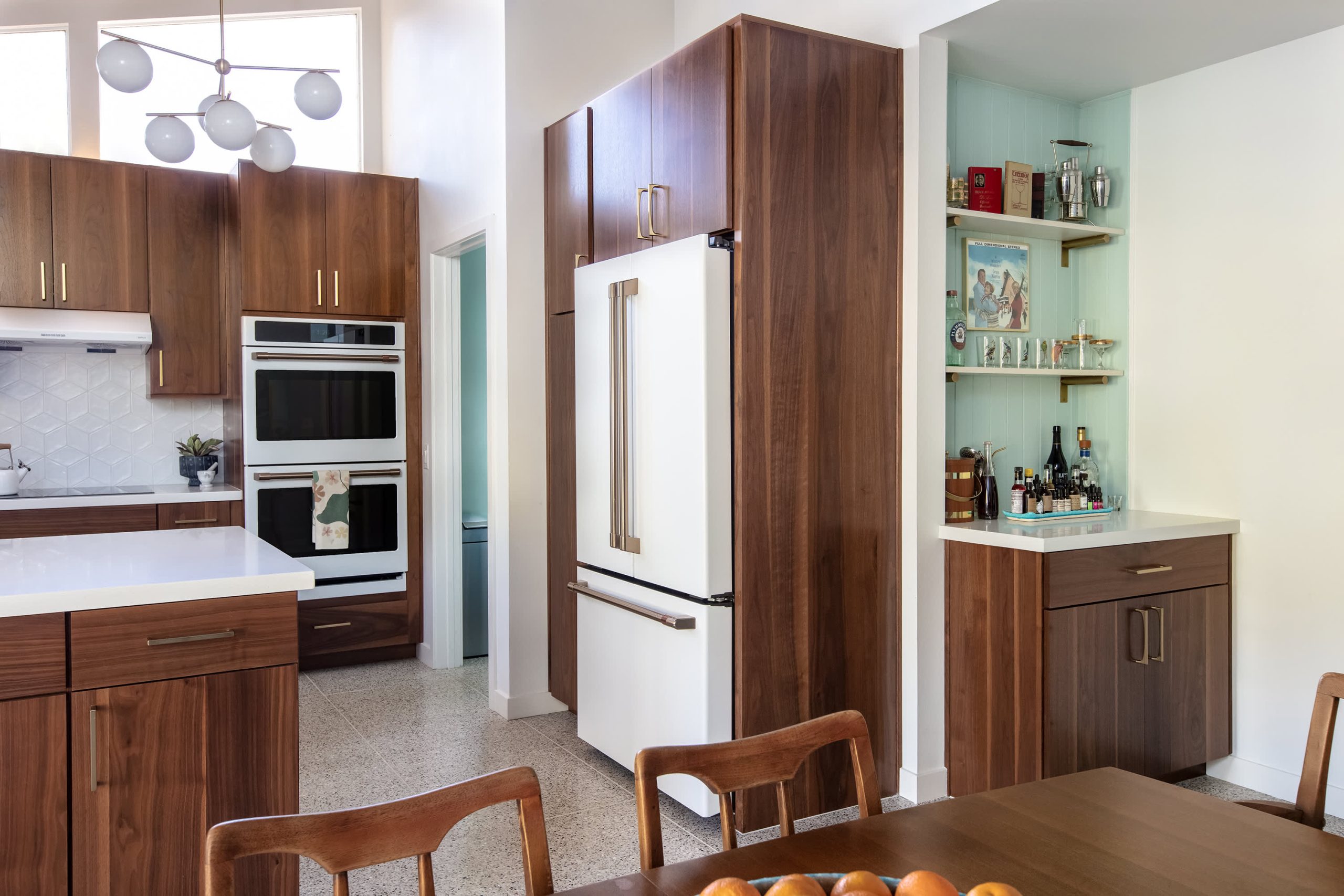
Natalia Robert
“Shades of green and blue are a timeless base foundation that work for a 1950s vintage look,” said designer Jennifer Verruto of Blythe Interiors in San Diego. But wood isn’t off the table for her, either. “To embrace the character of a mid-century home, we like a Kodiak stain to enhance the gorgeous walnut grain,” she said. “This mid-tone wood is perfect for contrasting other lighter finishes in the kitchen for a Mid-Century Modern feel.”
Since colour is subjective, a kitchen lined with white cabinetry can assume a retro aesthetic through accoutrements and other materials, emanating that ’50s vibe.
“The fun of retro designs is that you can embrace colour and create something that feels individual to the house and its homeowner, reflecting their tastes and personality,” Yaosh said. He recommended wallpaper as an option to transform a kitchen but suggested marrying the pattern with the bones of the house. “Wallpaper can create a mid-century or retro look with colours and hand-blocked craftsmanship,” he said. “Mauny wallpapers at Zuber are a particular favourite of mine.”
Suvalsky suggested Scalamandre wallpapers, for their 1950s patterns, and grass cloth, a textile that was often used during that decade. He also likes House of Hackney, a brand that “does a great job reinventing vintage prints in luscious colours,” he noted. “Many of their colourways invert the typical relationship between light and dark, with botanical prints in dark jewel tones set over light, more playful colours.”
Materials Matter
Beyond wall covering, flooring, countertops and backsplashes can all contribute to the 1950s theme. Manufactured laminate countertops, specifically Formica, were all the rage during the decade. But today’s high-end kitchens call for more luxurious materials and finishes.
“That’s a situation where going the quartz route is appropriate,” Gilmore said. “There are quartzes that are a through-body colour and simple if someone is doing colorued cabinetry. A simplified white without veining will go a long way.” She also recommended Pompei quartz Sunny Pearl, which has a speckled appearance.
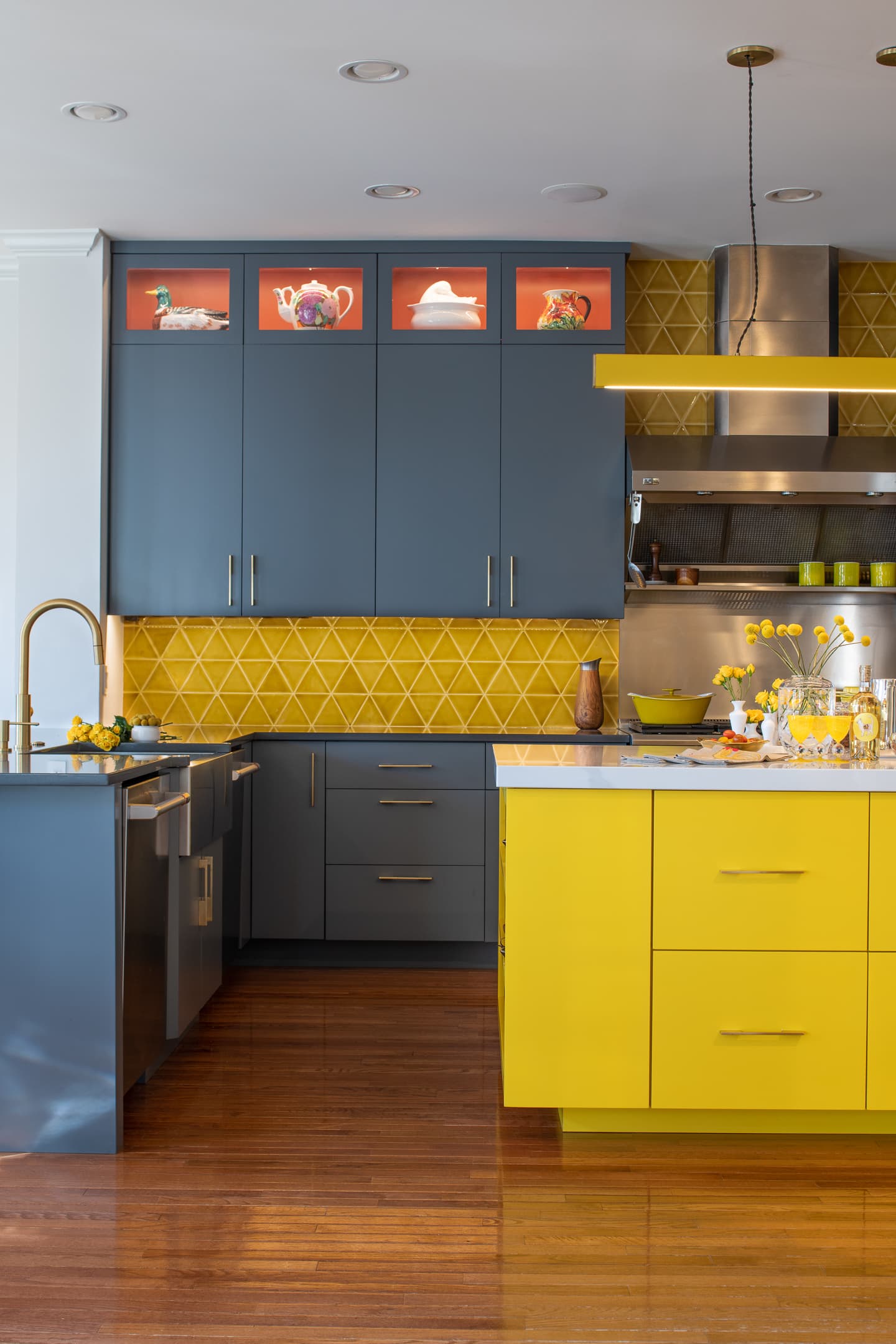
Patricia Burke
But for those who welcome vibrant colour schemes, countertops can make a bold statement in a vintage kitchen. Gilmore said solid surface materials from the era were often a colour, and quartz can replicate the look.
“Some brands have coloured quartz, like red,” she said. But keeping countertops neutral allows you to get creative with the backsplash. “I‘d pull in a terrazzo backsplash or a bold colour like a subway tile in a beautiful shade of green or blush,” Gilmore said. “Make the backsplash a piece of art.”
Suvalsky also leans toward bright and daring––such as checkerboards––for the backsplash. But depending on the kitchen’s design, he’ll go quieter with a double white herringbone [tile] pattern. “Either version works, but it must complement other choices, bold or simple, in the design,” he explained.
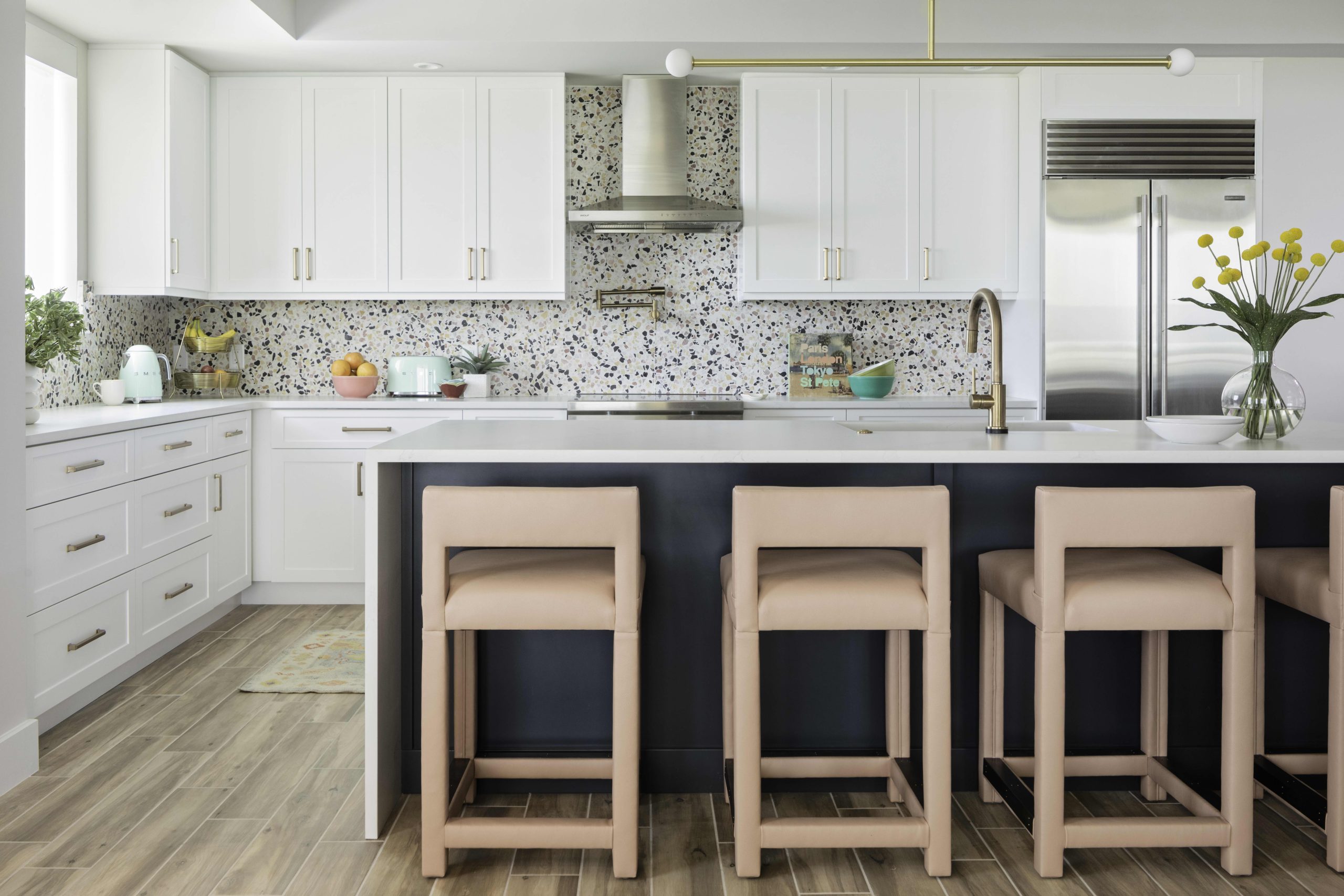
Native House Photography
Likewise, his flooring choice almost always draws attention. “My tendency is more toward very bold, such as a heavily veined marble or a pattern with highly contrasting tones,” he noted. Yarosh suggested slate and terrazzo as flooring, as these materials can make an excellent backdrop for layering.
Forge a Statement With Vintage Appliances
As consequential as a kitchen’s foundation is, so are the appliances and accoutrements. While stainless steel complements contemporary kitchens, homeowners can push the design envelope with companies like SMEG when making appliance selections for a retro-style kitchen. Although Suvalsky has yet to specify a SMEG fridge, he is looking forward to the project when he can.
“I think they work best when the selected colour is referenced in other parts of the kitchen, which helps to integrate these otherwise ‘look at me’ pieces into the broader design,” he noted. “They are like sculptures unto themselves.”
“For our mid-century-inspired projects, we’ve opted for Big Chill and the GE Cafe Series to bring a vintage look,” Verruto added. Similar to SMEG, Big Chill and GE offer a vintage vibe in a wide selection of colours and finishes, alongside 21st-century performance.
Can’t commit to a full-size appliance? Sometimes, a splash is enough. Gilmore tends to dust her retro kitchens with a coloured kettle or toaster since her clients are likelier to add a tinge with a countertop appliance or two. “Mint green accessories make it pop, and if in five years they are over it, it’s not a commitment,” she said. “It’s a great way to infuse fun and colour without taking a major risk.”
Deck out the Breakfast Nook
Kitchen dining areas present the opportunity to introduce retro lighting, furniture, and accessories to complete the look. Flea markets and antique markets are excellent places to hunt for accompaniments.
“Dome pendants and Sputnik chandeliers are iconic styles that will infuse vintage charm into your kitchen while also easily complementing a variety of other styles,” Verruto said.
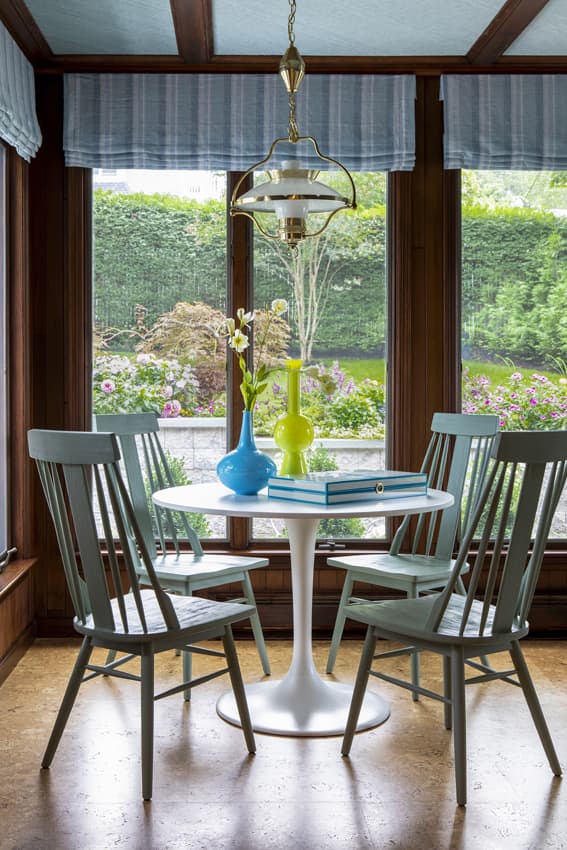
DLux Editions
Suspend a vintage light fixture over the classic Saarinen table, and you can’t go wrong.
“Saarinen Tulip Tables are almost always guaranteed to deliver a home run in nearly any interior, especially a 1950s-themed kitchen,” Suvalsky said. “The simplicity of its form, especially in white, makes it nearly impossible to clash with.”
To really channel the vibe of this era, Verruto suggested local vintage stores and brands such as Drexel Heritage and Lexington. Dressing the windows counts, too. “Cafe curtains in a chintz pattern will make for a fabulous finishing touch,” she said.
Meanwhile, Yarosh delights in selecting tabletop items, including novelty stemware and other trappings ubiquitous in the 1950s. “Mid-century kitchens also need to have pedestal cake plates and maybe a cloche to keep a cake,” he mused. “I love the opportunity to curate these details down to the correct fork and serving pieces.”
 Copyright 2020, Dow Jones & Company, Inc. All Rights Reserved Worldwide. LEARN MORE
Copyright 2020, Dow Jones & Company, Inc. All Rights Reserved Worldwide. LEARN MORE
This stylish family home combines a classic palette and finishes with a flexible floorplan
Just 55 minutes from Sydney, make this your creative getaway located in the majestic Hawkesbury region.
Ahead of the Games, a breakdown of the city’s most desirable places to live
PARIS —Paris has long been a byword for luxurious living. The traditional components of the upscale home, from parquet floors to elaborate moldings, have their origins here. Yet settling down in just the right address in this low-rise, high-density city may be the greatest luxury of all.
Tradition reigns supreme in Paris real estate, where certain conditions seem set in stone—the western half of the city, on either side of the Seine, has long been more expensive than the east. But in the fashion world’s capital, parts of the housing market are also subject to shifting fads. In the trendy, hilly northeast, a roving cool factor can send prices in this year’s hip neighborhood rising, while last year’s might seem like a sudden bargain.
This week, with the opening of the Olympic Games and the eyes of the world turned toward Paris, The Wall Street Journal looks at the most expensive and desirable areas in the City of Light.
The Most Expensive Arrondissement: the 6th
Known for historic architecture, elegant apartment houses and bohemian street cred, the 6th Arrondissement is Paris’s answer to Manhattan’s West Village. Like its New York counterpart, the 6th’s starving-artist days are long behind it. But the charm that first wooed notable residents like Gertrude Stein and Jean-Paul Sartre is still largely intact, attracting high-minded tourists and deep-pocketed homeowners who can afford its once-edgy, now serene atmosphere.
Le Breton George V Notaires, a Paris notary with an international clientele, says the 6th consistently holds the title of most expensive arrondissement among Paris’s 20 administrative districts, and 2023 was no exception. Last year, average home prices reached $1,428 a square foot—almost 30% higher than the Paris average of $1,100 a square foot.
According to Meilleurs Agents, the Paris real estate appraisal company, the 6th is also home to three of the city’s five most expensive streets. Rue de Furstemberg, a secluded loop between Boulevard Saint-Germain and the Seine, comes in on top, with average prices of $2,454 a square foot as of March 2024.
For more than two decades, Kyle Branum, a 51-year-old attorney, and Kimberly Branum, a 60-year-old retired CEO, have been regular visitors to Paris, opting for apartment rentals and ultimately an ownership interest in an apartment in the city’s 7th Arrondissement, a sedate Left Bank district known for its discreet atmosphere and plutocratic residents.
“The 7th was the only place we stayed,” says Kimberly, “but we spent most of our time in the 6th.”
In 2022, inspired by the strength of the dollar, the Branums decided to fulfil a longstanding dream of buying in Paris. Working with Paris Property Group, they opted for a 1,465-square-foot, three-bedroom in a building dating to the 17th century on a side street in the 6th Arrondissement. They paid $2.7 million for the unit and then spent just over $1 million on the renovation, working with Franco-American visual artist Monte Laster, who also does interiors.
The couple, who live in Santa Barbara, Calif., plan to spend about three months a year in Paris, hosting children and grandchildren, and cooking after forays to local food markets. Their new kitchen, which includes a French stove from luxury appliance brand Lacanche, is Kimberly’s favourite room, she says.
Another American, investor Ashley Maddox, 49, is also considering relocating.
In 2012, the longtime Paris resident bought a dingy, overstuffed 1,765-square-foot apartment in the 6th and started from scratch. She paid $2.5 million and undertook a gut renovation and building improvements for about $800,000. A centrepiece of the home now is the one-time salon, which was turned into an open-plan kitchen and dining area where Maddox and her three children tend to hang out, American-style. Just outside her door are some of the city’s best-known bakeries and cheesemongers, and she is a short walk from the Jardin du Luxembourg, the Left Bank’s premier green space.
“A lot of the majesty of the city is accessible from here,” she says. “It’s so central, it’s bananas.” Now that two of her children are going away to school, she has listed the four-bedroom apartment with Varenne for $5 million.
The Most Expensive Neighbourhoods: Notre-Dame and Invalides
Garrow Kedigian is moving up in the world of Parisian real estate by heading south of the Seine.
During the pandemic, the Canada-born, New York-based interior designer reassessed his life, he says, and decided “I’m not going to wait any longer to have a pied-à-terre in Paris.”
He originally selected a 1,130-square-foot one-bedroom in the trendy 9th Arrondissement, an up-and-coming Right Bank district just below Montmartre. But he soon realised it was too small for his extended stays, not to mention hosting guests from out of town.
After paying about $1.6 million in 2022 and then investing about $55,000 in new decor, he put the unit up for sale in early 2024 and went house-shopping a second time. He ended up in the Invalides quarter of the 7th Arrondissement in the shadow of one Paris’s signature monuments, the golden-domed Hôtel des Invalides, which dates to the 17th century and is fronted by a grand esplanade.
His new neighbourhood vies for Paris’s most expensive with the Notre-Dame quarter in the 4th Arrondissement, centred on a few islands in the Seine behind its namesake cathedral. According to Le Breton, home prices in the Notre-Dame neighbourhood were $1,818 a square foot in 2023, followed by $1,568 a square foot in Invalides.
After breaking even on his Right Bank one-bedroom, Kedigian paid $2.4 million for his new 1,450-square-foot two-bedroom in a late 19th-century building. It has southern exposures, rounded living-room windows and “gorgeous floors,” he says. Kedigian, who bought the new flat through Junot Fine Properties/Knight Frank, plans to spend up to $435,000 on a renovation that will involve restoring the original 12-foot ceiling height in many of the rooms, as well as rescuing the ceilings’ elaborate stucco detailing. He expects to finish in 2025.
Over in the Notre-Dame neighbourhood, Belles demeures de France/Christie’s recently sold a 2,370-square-foot, four-bedroom home for close to the asking price of about $8.6 million, or about $3,630 a square foot. Listing agent Marie-Hélène Lundgreen says this places the unit near the very top of Paris luxury real estate, where prime homes typically sell between $2,530 and $4,040 a square foot.
The Most Expensive Suburb: Neuilly-sur-Seine
The Boulevard Périphérique, the 22-mile ring road that surrounds Paris and its 20 arrondissements, was once a line in the sand for Parisians, who regarded the French capital’s numerous suburbs as something to drive through on their way to and from vacation. The past few decades have seen waves of gentrification beyond the city’s borders, upgrading humble or industrial districts to the north and east into prime residential areas. And it has turned Neuilly-sur-Seine, just northwest of the city, into a luxury compound of first resort.
In 2023, Neuilly’s average home price of $1,092 a square foot made the leafy, stately community Paris’s most expensive suburb.
Longtime residents, Alain and Michèle Bigio, decided this year is the right time to list their 7,730-square-foot, four-bedroom townhouse on a gated Neuilly street.
The couple, now in their mid 70s, completed the home in 1990, two years after they purchased a small parcel of garden from the owners next door for an undisclosed amount. Having relocated from a white-marble château outside Paris, the couple echoed their previous home by using white- and cream-coloured stone in the new four-story build. The Bigios, who will relocate just back over the border in the 16th Arrondissement, have listed the property with Emile Garcin Propriétés for $14.7 million.
The couple raised two adult children here and undertook upgrades in their empty-nester years—most recently, an indoor pool in the basement and a new elevator.
The cool, pale interiors give way to dark and sardonic images in the former staff’s quarters in the basement where Alain works on his hobby—surreal and satirical paintings, whose risqué content means that his wife prefers they stay downstairs. “I’m not a painter,” he says. “But I paint.”
The Trendiest Arrondissement: the 9th
French interior designer Julie Hamon is theatre royalty. Her grandfather was playwright Jean Anouilh, a giant of 20th-century French literature, and her sister is actress Gwendoline Hamon. The 52-year-old, who divides her time between Paris and the U.K., still remembers when the city’s 9th Arrondissement, where she and her husband bought their 1,885-square-foot duplex in 2017, was a place to have fun rather than put down roots. Now, the 9th is the place to do both.
The 9th, a largely 19th-century district, is Paris at its most urban. But what it lacks in parks and other green spaces, it makes up with nightlife and a bustling street life. Among Paris’s gentrifying districts, which have been transformed since 2000 from near-slums to the brink of luxury, the 9th has emerged as the clear winner. According to Le Breton, average 2023 home prices here were $1,062 a square foot, while its nearest competitors for the cool crown, the 10th and the 11th, have yet to break $1,011 a square foot.
A co-principal in the Bobo Design Studio, Hamon—whose gut renovation includes a dramatic skylight, a home cinema and air conditioning—still seems surprised at how far her arrondissement has come. “The 9th used to be well known for all the theatres, nightclubs and strip clubs,” she says. “But it was never a place where you wanted to live—now it’s the place to be.”
With their youngest child about to go to college, she and her husband, 52-year-old entrepreneur Guillaume Clignet, decided to list their Paris home for $3.45 million and live in London full-time. Propriétés Parisiennes/Sotheby’s is handling the listing, which has just gone into contract after about six months on the market.
The 9th’s music venues were a draw for 44-year-old American musician and piano dealer, Ronen Segev, who divides his time between Miami and a 1,725-square-foot, two-bedroom in the lower reaches of the arrondissement. Aided by Paris Property Group, Segev purchased the apartment at auction during the pandemic, sight unseen, for $1.69 million. He spent $270,000 on a renovation, knocking down a wall to make a larger salon suitable for home concerts.
During the Olympics, Segev is renting out the space for about $22,850 a week to attendees of the Games. Otherwise, he prefers longer-term sublets to visiting musicians for $32,700 a month.
Most Exclusive Address: Avenue Junot
Hidden in the hilly expanses of the 18th Arrondissement lies a legendary street that, for those in the know, is the city’s most exclusive address. Avenue Junot, a bucolic tree-lined lane, is a fairy-tale version of the city, separate from the gritty bustle that surrounds it.
Homes here rarely come up for sale, and, when they do, they tend to be off-market, or sold before they can be listed. Martine Kuperfis—whose Paris-based Junot Group real-estate company is named for the street—says the most expensive units here are penthouses with views over the whole of the city.
In 2021, her agency sold a 3,230-square-foot triplex apartment, with a 1,400-square-foot terrace, for $8.5 million. At about $2,630 a square foot, that is three times the current average price in the whole of the 18th.
Among its current Junot listings is a 1930s 1,220-square-foot townhouse on the avenue’s cobblestone extension, with an asking price of $2.8 million.
This stylish family home combines a classic palette and finishes with a flexible floorplan
Just 55 minutes from Sydney, make this your creative getaway located in the majestic Hawkesbury region.









