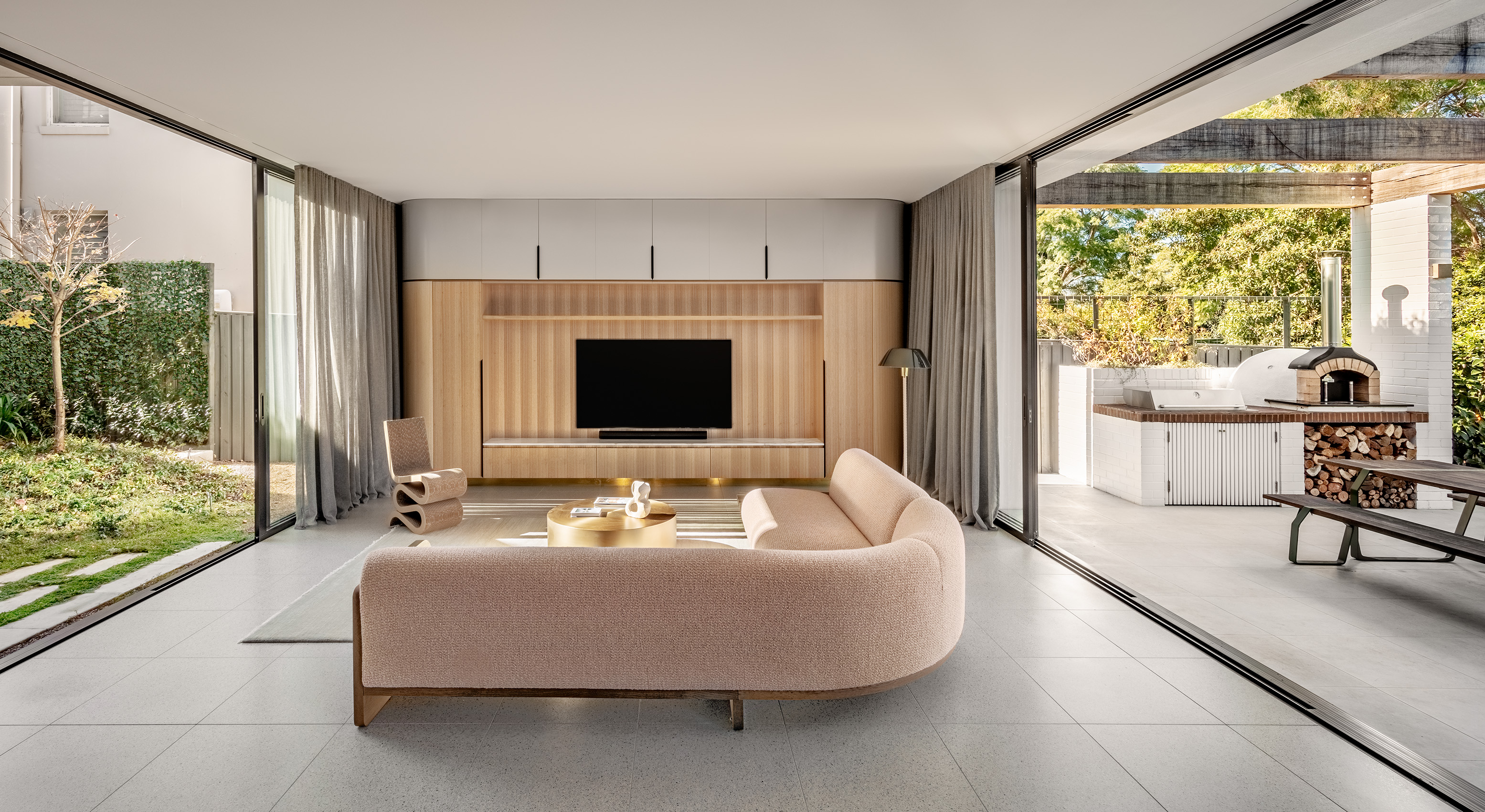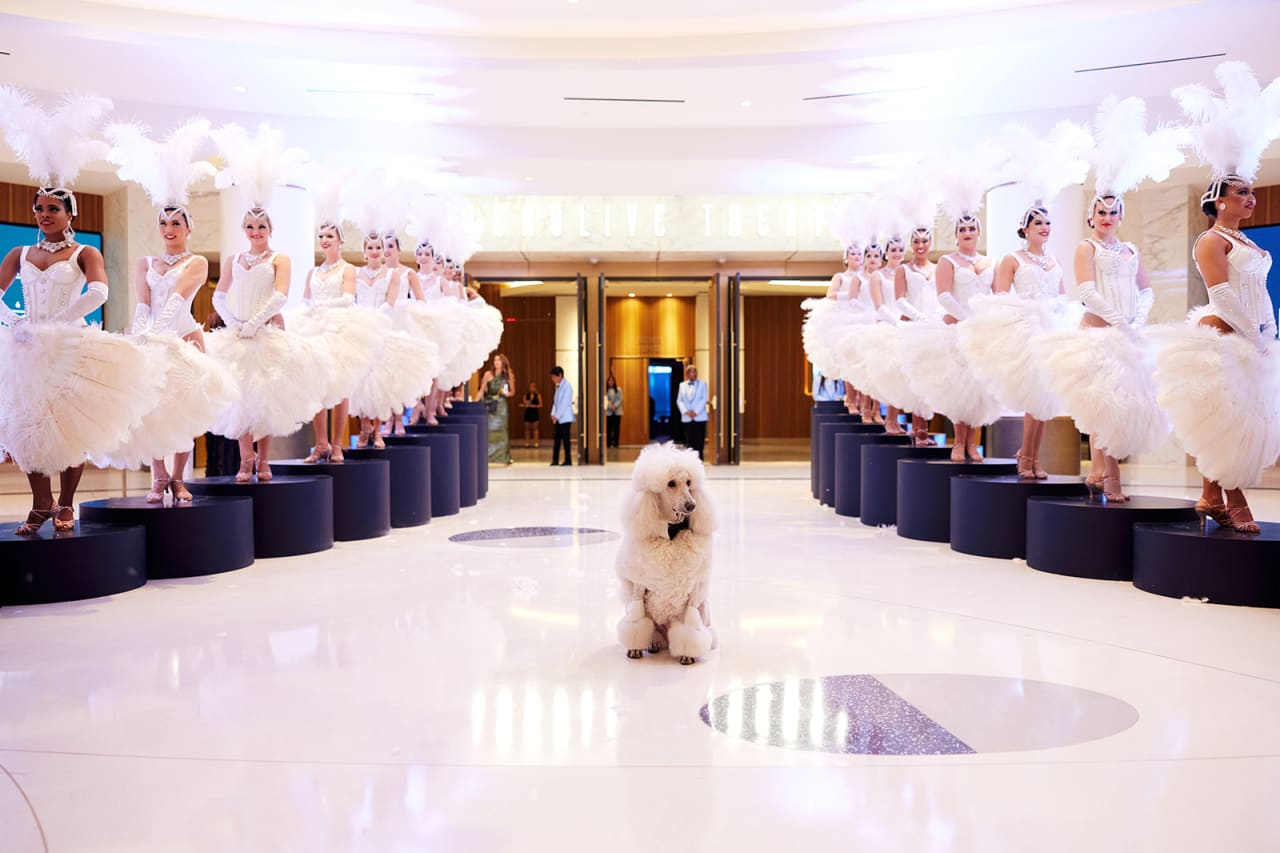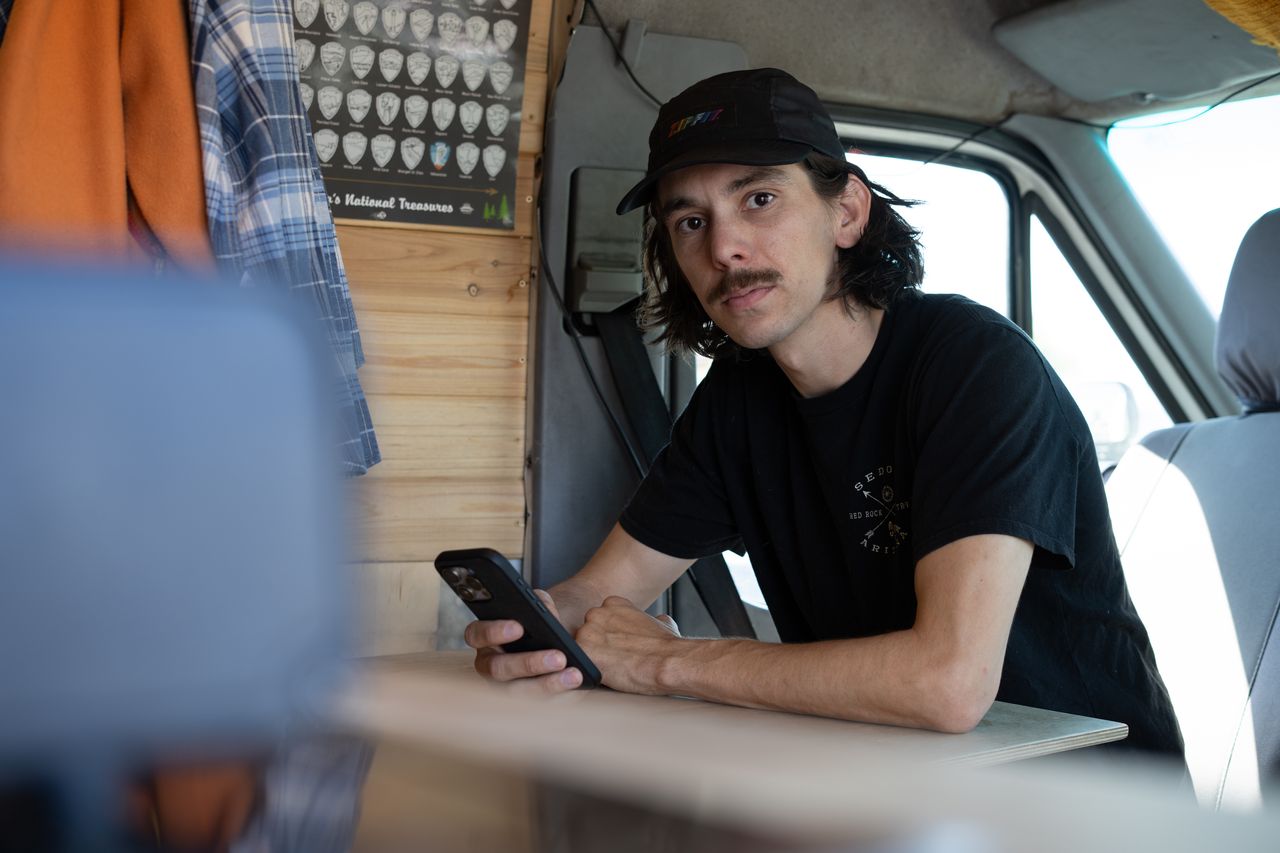Before You Build: the 8 Architectural Design Trends You Should Know
Futureproof your home and maximise your return with design directions that focus on contemporary ways of living
Looking to build, or renovate, a home in 2024? You’re not alone. According to a recent study from Resolve Finance, over a third of Australian homeowners are planning to renovate their current properties in the next 12 months. And if the Federal Government achieves its ambitious goal of delivering 1.2 million new dwellings over the next five years, there will be many new home owners looking to build their dream home in 2024 and beyond.
But before tackling such a behemoth task, considering all the latest—and future—architectural trends is pivotal in your new build’s success. Award-winning architect and interior designer, Georgina Wilson said sustainability will be at the forefront for many interested in energy efficiency and saving money on power bills.
“Elements of passive design are moving into the mainstream. Improvements in the technology with double glazing, building wrapping and insulation are meaning that more people have access to these materials,” Ms Wilson said. “Solar has proven itself and homeowners are now looking for other ways to make their home more efficient.”
The following eight trends reflect a growing emphasis on sustainability, flexibility, and wellbeing in residential architecture, catering to the evolving needs and preferences of homeowners in 2024.
—
1). Consider your colour palette
The colours you use say everything about the type of spaces you want to foster, whether they be bright and warm, dark and moody, neutral — the list goes on. If we’re looking to trends, earthy, calming neutrals are in — think brown, beige and eucalyptus green. Colours that feel natural and soft, but welcoming provide an inviting environment that’s easy to live with.
However, interior designer and stylist, Jono Fleming said contrast is important to create interest and one of the most powerful ways to do this is through colour.
“It doesn’t have to be a big splash of colour, it could be introduced through smaller decorative objects, a statement furniture piece or an artwork, but the colour should add balance to the space,” he said.
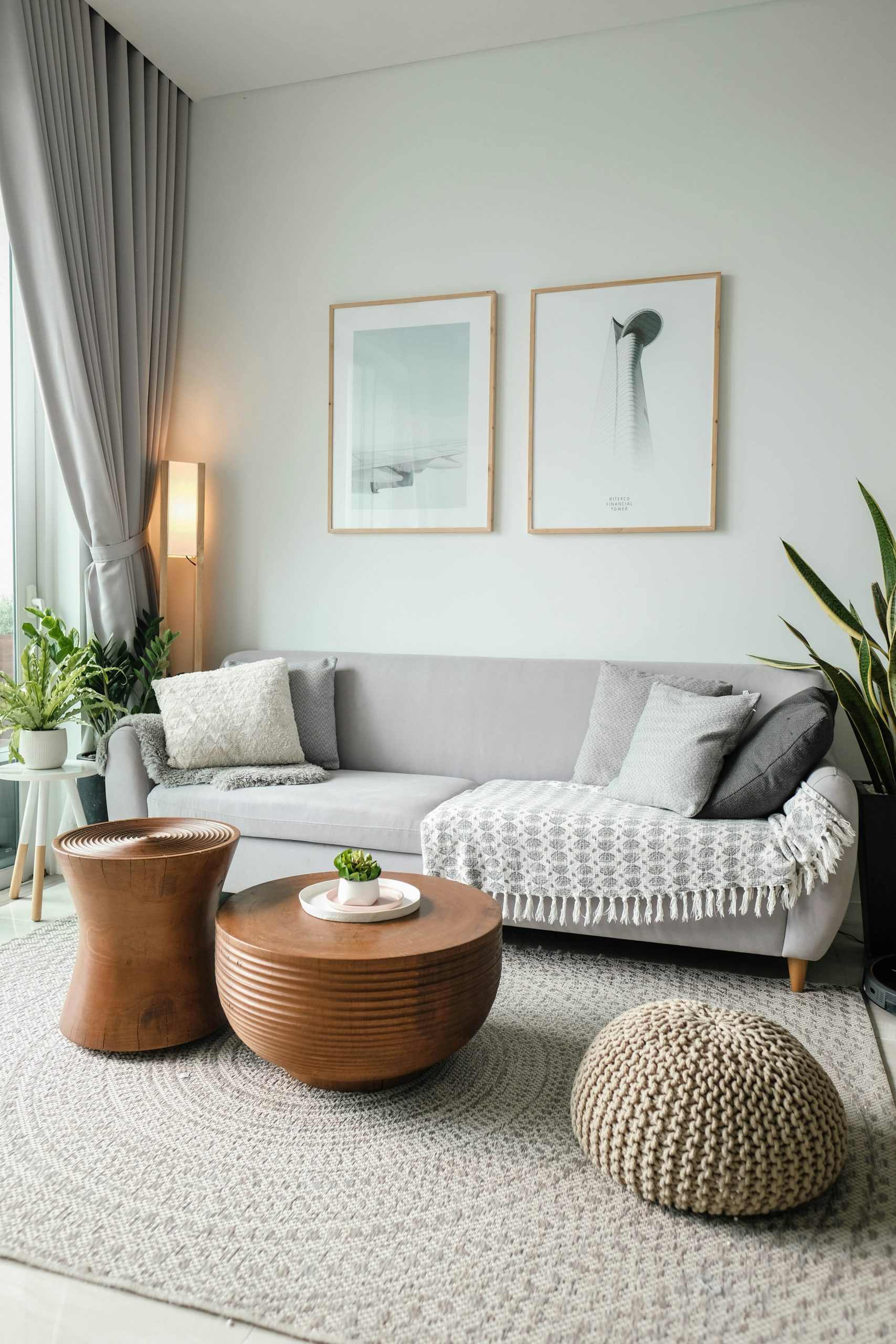
2). Modern, outdoor living areas
Ever since the COVID pandemic and subsequent lockdowns, expanding living spaces to the outdoors has gained in popularity. Features like plant-filled front porches, outdoor kitchens, fire pits, and cosy seating areas create inviting spaces for relaxation and entertainment for all family members.
“There has definitely been a greater appreciation for outdoor living spaces since COVID,” said Ms Wilson. “Outdoor fabrics and mechanisms for shading have greatly improved in recent years allowing people to fully embrace seamless indoor/outdoor living.”
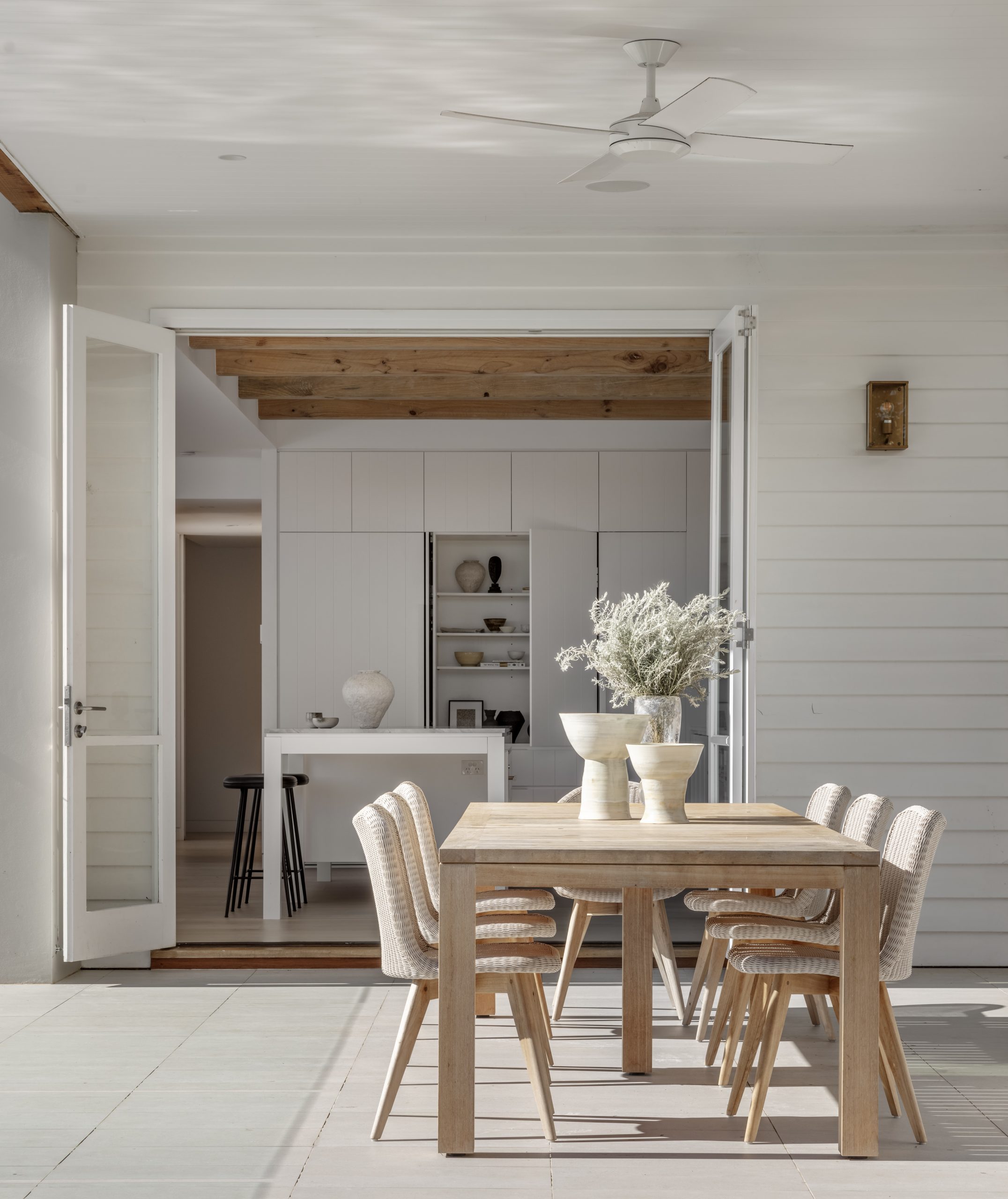
3). The integration of smart technology
Integrating smart home technology throughout your home continues to gain traction with homeowners. As we increasingly look to rely on technology to make our lives all the more seamless, smart technology throughout allows homeowners to control a variety of tasks and zones remotely, enhancing convenience, security, and even energy efficiency. This can include controlled heating and cooling from your phone, automatic lightning, voice control commands, and more.
“The technology for seamless appliances has come a long way. At Salone del Mobile Milano this year, we experienced the new Gaggenau fully integrated induction bench top, which in terms of kitchen design, is a huge advancement,” said Ms Wilson.
Gaggenau, the German manufacturer of high-end home appliances, is at the forefront of smart home technology, paving the way for intelligent cooking appliances that learn and adapt to user preferences. Gaggenau’s essential induction cooktop, the functional and seamless cooking surface Ms Wilson speaks of (pictured below), is designed to be “seamlessly integrated into a kitchen’s worktop”.
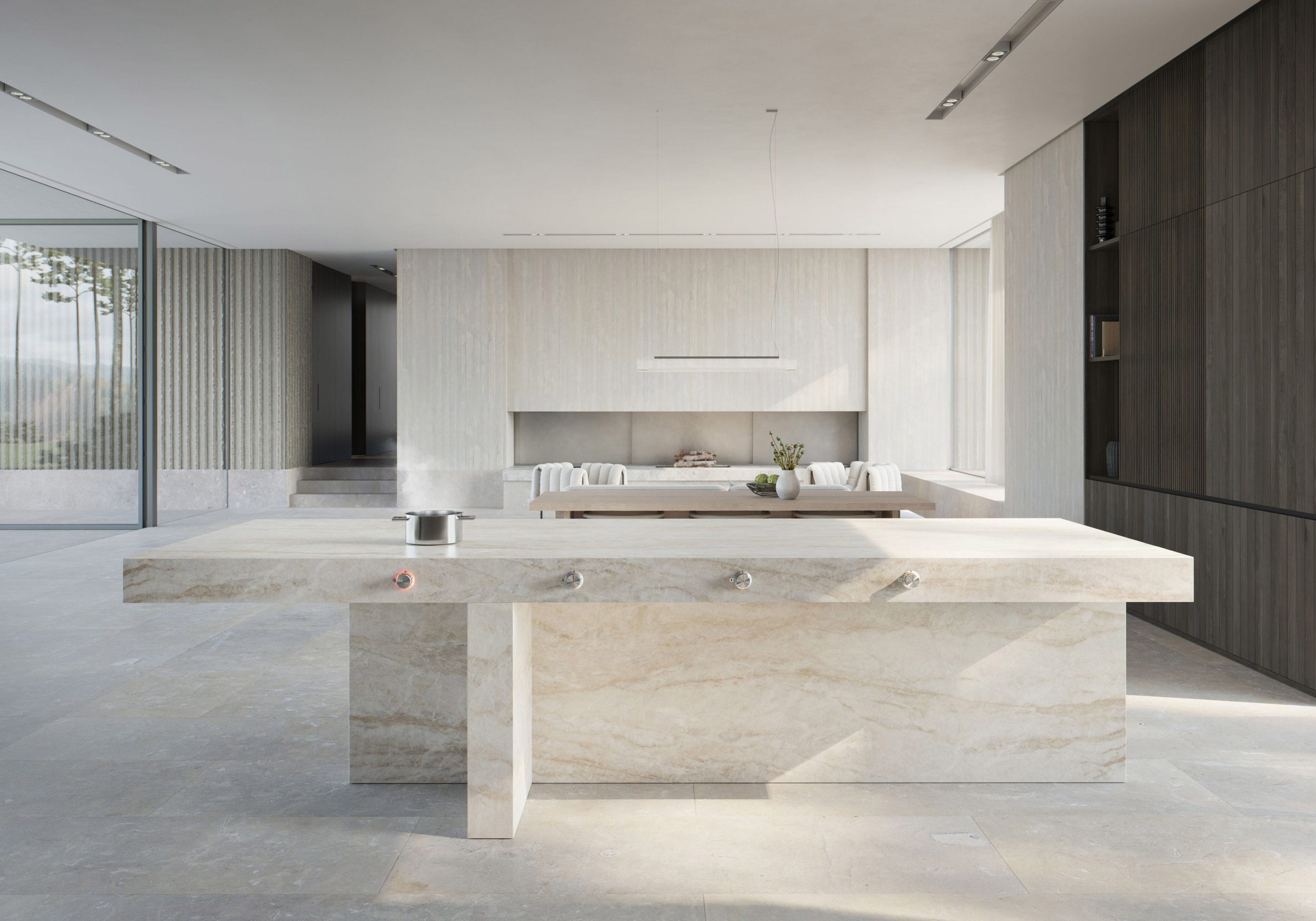
4). Health and wellness features
Prioritising health and wellness in 2024 is paramount, and home design that can include features like air purification systems, dedicated exercise spaces, recovering hubs—like saunas and ice baths—and relaxation areas to support physical and mental wellbeing will go a long way in not only adding value to your home, but providing a space that is architecturally on-trend and with the times.
“I’m seeing a lot of demand for in-built saunas, both traditional and infrared, particularly in the homes of our US clients,” said Ms Wilson.
“Bathroom suppliers such as Kohler, Duravit and Toto are offering increasingly sophisticated products that incorporate an almost spa-like experience in your at home bathroom. Examples of this are fantastic multi-nozzle showers and steam showers, Japanese toilets incorporating bidet technology, and elegant and serene bathroom furniture that can be fully customised for clients.”
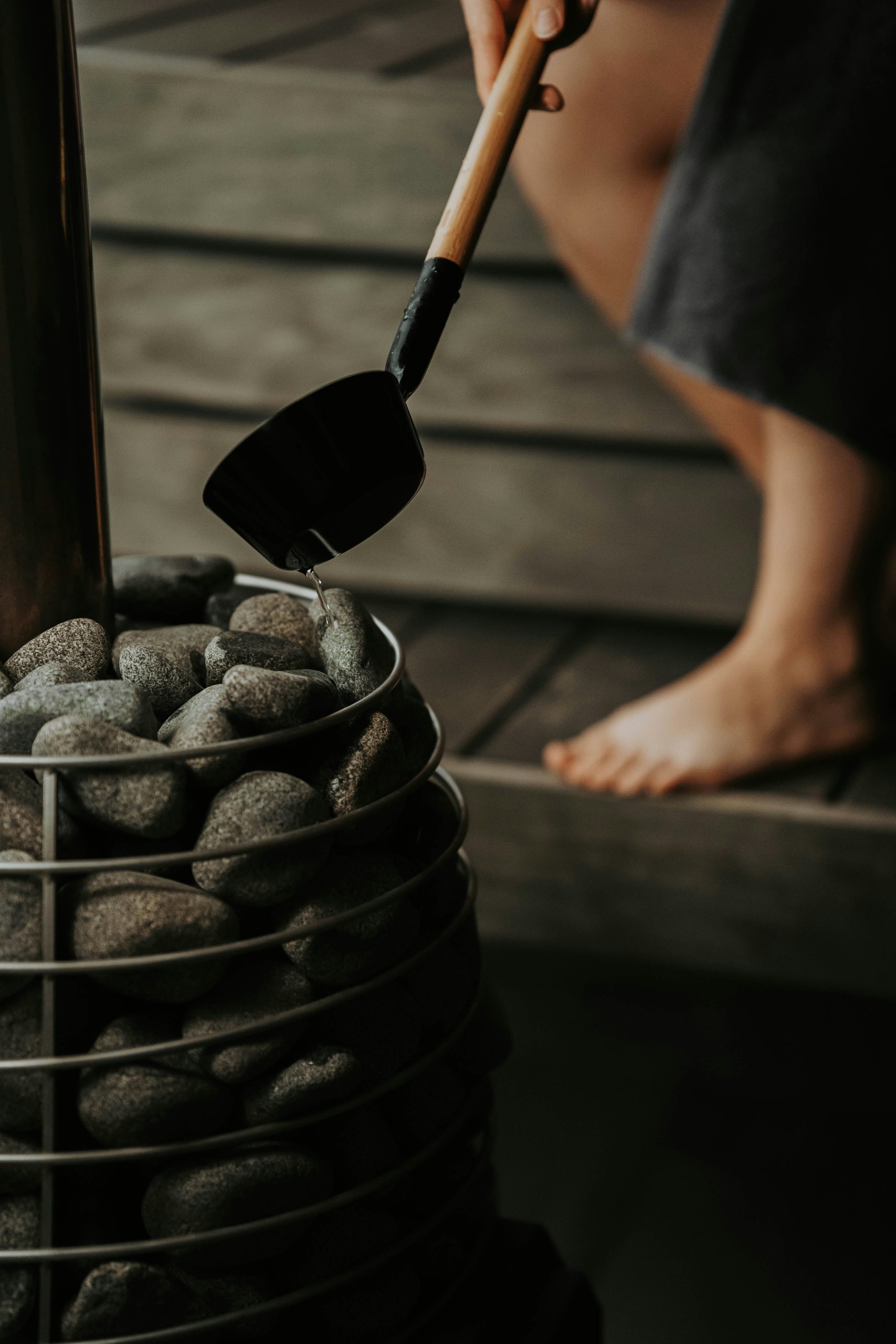
5). Sustainability is key
A common goal among homeowners and future buyers alike is to own a property that is flexible enough grow with them. Futureproofing your home with sustainable measures will not only ensure its longevity, but it will help homeowners to play their part in addressing their carbon footprint.
“The current cost of living crisis is leading to a lot more multigenerational living, meaning families are prioritising durable materials and sustainable power sources, like solar,” said Ms Wilson.
Consider adding solar panels to your home, utilising sustainable materials in any upcoming renovations or builds, like recycled timber, and utilising energy-efficient lighting throughout your home.
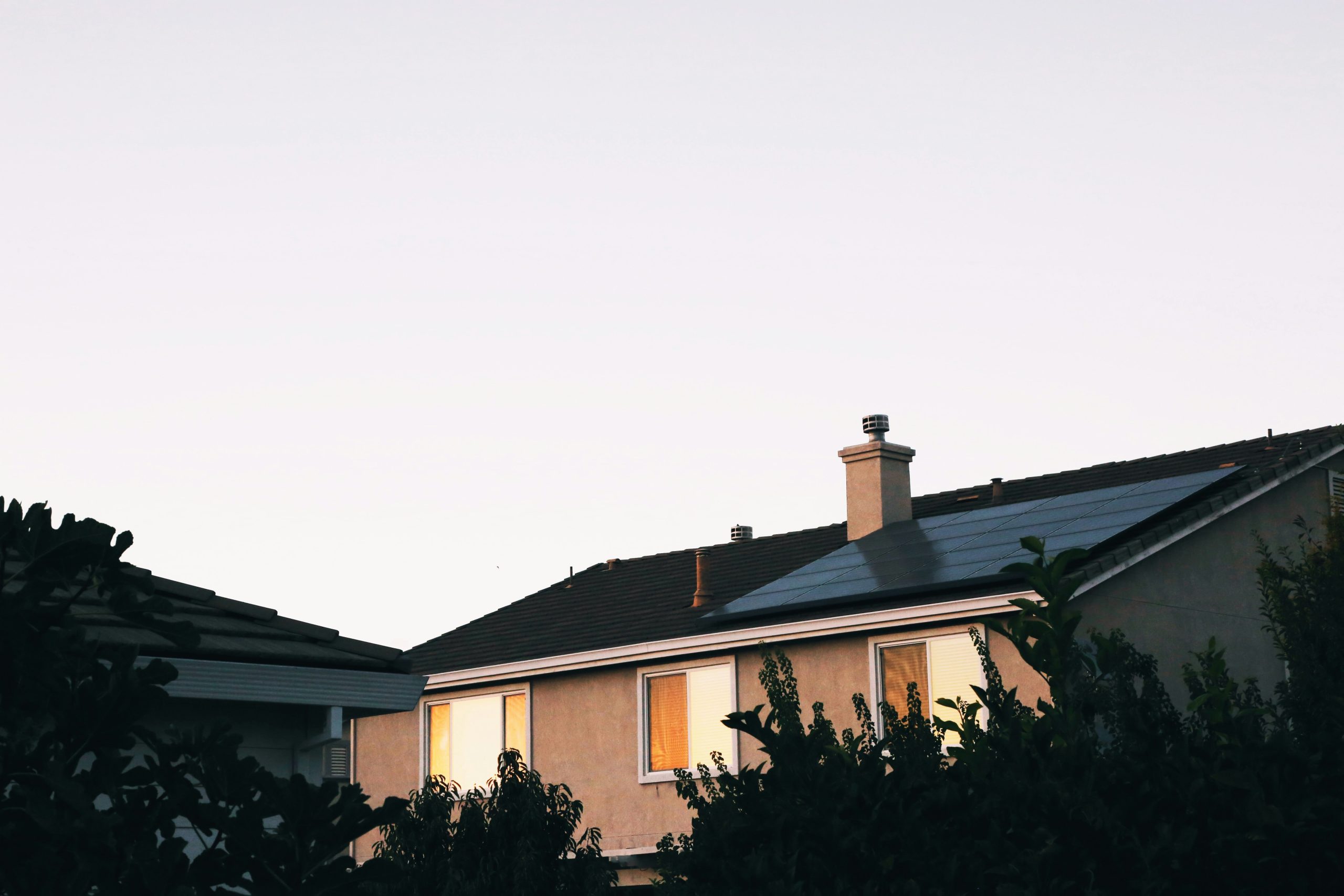
6). Minimalist design
Do as the Scandinavians do – introduce minimalist design into your home. Embrace simplicity and clean lines with a focus on interior design. Decluttering in main living spaces is surprisingly effective. Adopting the approach of ‘Swedish Death Cleaning’, which essentially involves slowly ridding your house of unwanted or unused items once you reach the other side of 50, will also help you whittle your possessions down to the beautiful and the necessary.
Minimalist design in home appliances is also making a resurgence in 2024 according to Ms Wilson.
“What I’ve been interested to see at Salone del Mobile Milano in 2024 is a huge return to stainless steel finishes, and more and more seamless integration of appliances,” said Ms Wilson.
“We’re seeing timeless materials in reimagined applications: copper baths and stainless steel basins are emerging trends with the potential to be timeless. These materials are so practical, and pair beautifully with natural stone and timbers.”
Above all, maximising different spaces through efficient and effective storage options will also do wonders in achieving that minimal aesthetic.
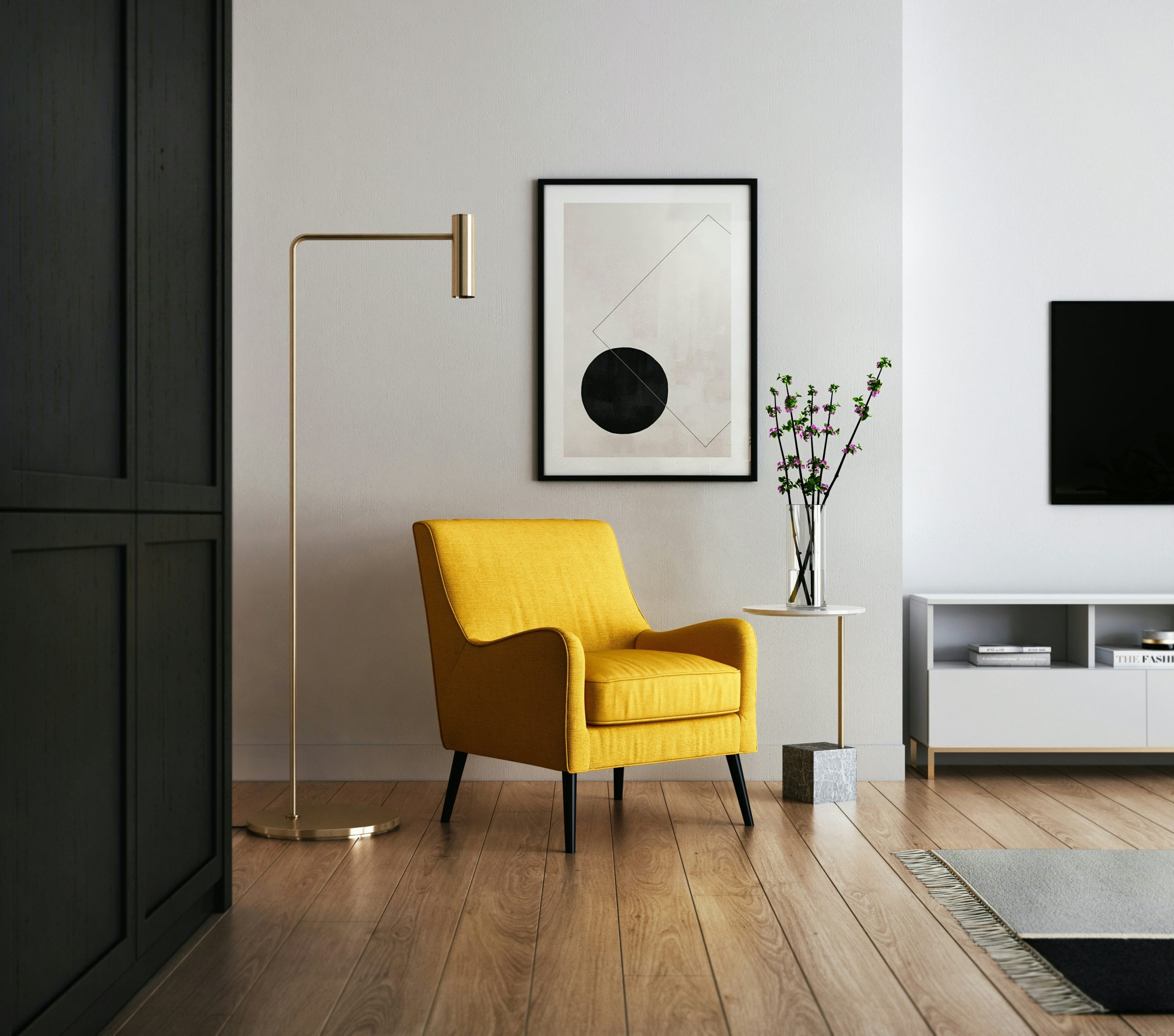
7). Multifunctional spaces
As we move towards greater efficiency of space, it’s useful to consider multifunctional spaces throughout your home. In 2024, we are seeing more homes incorporate multifunctional spaces and trends. This includes using multifunctional furniture in main bedrooms or living spaces—furniture that can act as storage ottomans or convertible sofa beds—as well as transforming wasted space, and open up indoor to outdoor living.
“Multifunctional spaces in homes are a great idea. Particularly in small homes, it makes a lot of sense to achieve maximum value out of the limited space available. The way you use a space can change as your family evolves over time, so it’s always good to design in such a way that allows for flexibility,” said Ms Wilson.
“Make sure that the functions you allocate to a single room are compatible with the space available and each other. For example, it works really well to combine a living room, a dining room and a kitchen in one open plan space because these are all public, lively spaces. It doesn’t work very well to combine, say a study, with these spaces because you will want control over the visual and acoustic privacy in a study.”
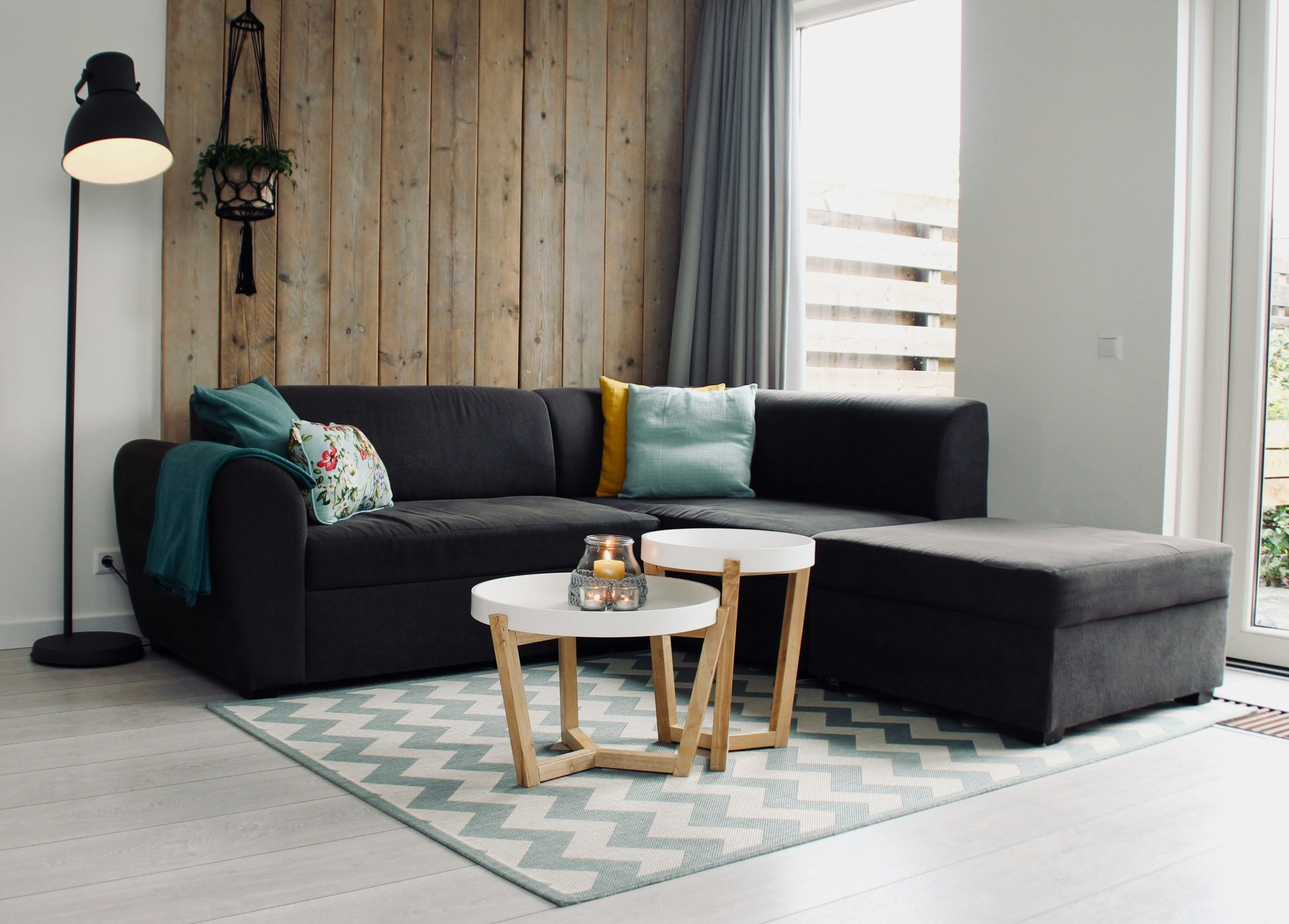
8). Think about biophilic design
A buzz word among architects and interior designers, biophilic design is one of the strongest trends in 2024 thanks to its benefits in garnering a sense of harmony and connection between your home and the environment. Consider incorporating natural elements into home design, such as large windows to maximise natural light, indoor gardens, and natural materials like wood and stone.
“Biophilic design is a timeless principle, in that home design should connect people in a positive way with their natural environment by maximising access to, and the ability to control, natural light and ventilation, which really helps to create an enjoyable (and healthier) environment to live in,” said Ms Wilson.
“Increasingly, there is a demand for this positive relationship to the natural environment; by leaning on the principles of biophilic design, you can create a haven and retreat at home that can help with the daily stresses of life.”
Ways to foster that indoor-outdoor connection can be through the addition of smaller internal courtyard spaces filled with greenery, or incorporating indoor plants and adding greenery into different rooms throughout your home.
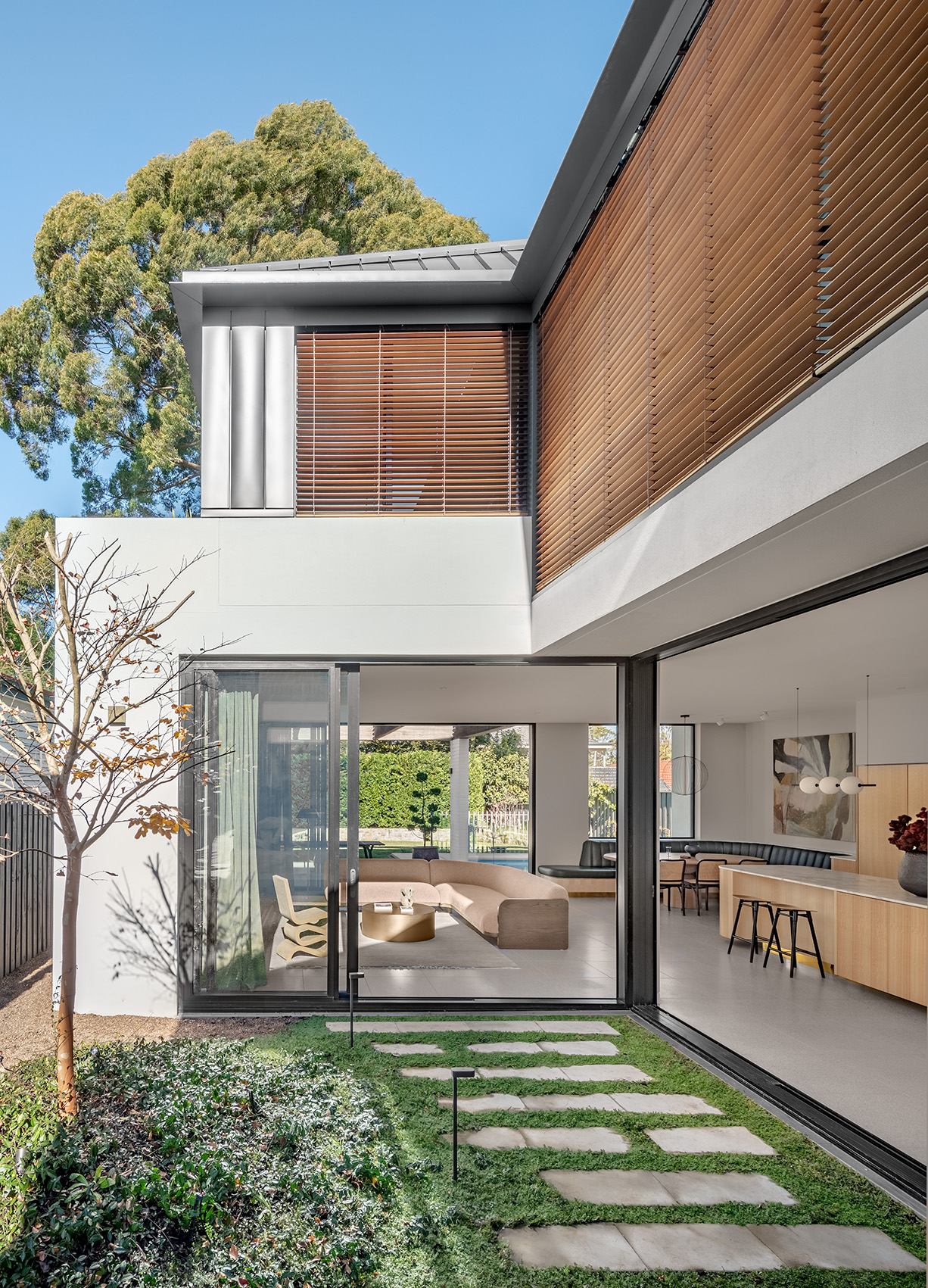
—
This stylish family home combines a classic palette and finishes with a flexible floorplan
Just 55 minutes from Sydney, make this your creative getaway located in the majestic Hawkesbury region.
Ahead of the Games, a breakdown of the city’s most desirable places to live
PARIS —Paris has long been a byword for luxurious living. The traditional components of the upscale home, from parquet floors to elaborate moldings, have their origins here. Yet settling down in just the right address in this low-rise, high-density city may be the greatest luxury of all.
Tradition reigns supreme in Paris real estate, where certain conditions seem set in stone—the western half of the city, on either side of the Seine, has long been more expensive than the east. But in the fashion world’s capital, parts of the housing market are also subject to shifting fads. In the trendy, hilly northeast, a roving cool factor can send prices in this year’s hip neighborhood rising, while last year’s might seem like a sudden bargain.
This week, with the opening of the Olympic Games and the eyes of the world turned toward Paris, The Wall Street Journal looks at the most expensive and desirable areas in the City of Light.
The Most Expensive Arrondissement: the 6th
Known for historic architecture, elegant apartment houses and bohemian street cred, the 6th Arrondissement is Paris’s answer to Manhattan’s West Village. Like its New York counterpart, the 6th’s starving-artist days are long behind it. But the charm that first wooed notable residents like Gertrude Stein and Jean-Paul Sartre is still largely intact, attracting high-minded tourists and deep-pocketed homeowners who can afford its once-edgy, now serene atmosphere.
Le Breton George V Notaires, a Paris notary with an international clientele, says the 6th consistently holds the title of most expensive arrondissement among Paris’s 20 administrative districts, and 2023 was no exception. Last year, average home prices reached $1,428 a square foot—almost 30% higher than the Paris average of $1,100 a square foot.
According to Meilleurs Agents, the Paris real estate appraisal company, the 6th is also home to three of the city’s five most expensive streets. Rue de Furstemberg, a secluded loop between Boulevard Saint-Germain and the Seine, comes in on top, with average prices of $2,454 a square foot as of March 2024.
For more than two decades, Kyle Branum, a 51-year-old attorney, and Kimberly Branum, a 60-year-old retired CEO, have been regular visitors to Paris, opting for apartment rentals and ultimately an ownership interest in an apartment in the city’s 7th Arrondissement, a sedate Left Bank district known for its discreet atmosphere and plutocratic residents.
“The 7th was the only place we stayed,” says Kimberly, “but we spent most of our time in the 6th.”
In 2022, inspired by the strength of the dollar, the Branums decided to fulfil a longstanding dream of buying in Paris. Working with Paris Property Group, they opted for a 1,465-square-foot, three-bedroom in a building dating to the 17th century on a side street in the 6th Arrondissement. They paid $2.7 million for the unit and then spent just over $1 million on the renovation, working with Franco-American visual artist Monte Laster, who also does interiors.
The couple, who live in Santa Barbara, Calif., plan to spend about three months a year in Paris, hosting children and grandchildren, and cooking after forays to local food markets. Their new kitchen, which includes a French stove from luxury appliance brand Lacanche, is Kimberly’s favourite room, she says.
Another American, investor Ashley Maddox, 49, is also considering relocating.
In 2012, the longtime Paris resident bought a dingy, overstuffed 1,765-square-foot apartment in the 6th and started from scratch. She paid $2.5 million and undertook a gut renovation and building improvements for about $800,000. A centrepiece of the home now is the one-time salon, which was turned into an open-plan kitchen and dining area where Maddox and her three children tend to hang out, American-style. Just outside her door are some of the city’s best-known bakeries and cheesemongers, and she is a short walk from the Jardin du Luxembourg, the Left Bank’s premier green space.
“A lot of the majesty of the city is accessible from here,” she says. “It’s so central, it’s bananas.” Now that two of her children are going away to school, she has listed the four-bedroom apartment with Varenne for $5 million.
The Most Expensive Neighbourhoods: Notre-Dame and Invalides
Garrow Kedigian is moving up in the world of Parisian real estate by heading south of the Seine.
During the pandemic, the Canada-born, New York-based interior designer reassessed his life, he says, and decided “I’m not going to wait any longer to have a pied-à-terre in Paris.”
He originally selected a 1,130-square-foot one-bedroom in the trendy 9th Arrondissement, an up-and-coming Right Bank district just below Montmartre. But he soon realised it was too small for his extended stays, not to mention hosting guests from out of town.
After paying about $1.6 million in 2022 and then investing about $55,000 in new decor, he put the unit up for sale in early 2024 and went house-shopping a second time. He ended up in the Invalides quarter of the 7th Arrondissement in the shadow of one Paris’s signature monuments, the golden-domed Hôtel des Invalides, which dates to the 17th century and is fronted by a grand esplanade.
His new neighbourhood vies for Paris’s most expensive with the Notre-Dame quarter in the 4th Arrondissement, centred on a few islands in the Seine behind its namesake cathedral. According to Le Breton, home prices in the Notre-Dame neighbourhood were $1,818 a square foot in 2023, followed by $1,568 a square foot in Invalides.
After breaking even on his Right Bank one-bedroom, Kedigian paid $2.4 million for his new 1,450-square-foot two-bedroom in a late 19th-century building. It has southern exposures, rounded living-room windows and “gorgeous floors,” he says. Kedigian, who bought the new flat through Junot Fine Properties/Knight Frank, plans to spend up to $435,000 on a renovation that will involve restoring the original 12-foot ceiling height in many of the rooms, as well as rescuing the ceilings’ elaborate stucco detailing. He expects to finish in 2025.
Over in the Notre-Dame neighbourhood, Belles demeures de France/Christie’s recently sold a 2,370-square-foot, four-bedroom home for close to the asking price of about $8.6 million, or about $3,630 a square foot. Listing agent Marie-Hélène Lundgreen says this places the unit near the very top of Paris luxury real estate, where prime homes typically sell between $2,530 and $4,040 a square foot.
The Most Expensive Suburb: Neuilly-sur-Seine
The Boulevard Périphérique, the 22-mile ring road that surrounds Paris and its 20 arrondissements, was once a line in the sand for Parisians, who regarded the French capital’s numerous suburbs as something to drive through on their way to and from vacation. The past few decades have seen waves of gentrification beyond the city’s borders, upgrading humble or industrial districts to the north and east into prime residential areas. And it has turned Neuilly-sur-Seine, just northwest of the city, into a luxury compound of first resort.
In 2023, Neuilly’s average home price of $1,092 a square foot made the leafy, stately community Paris’s most expensive suburb.
Longtime residents, Alain and Michèle Bigio, decided this year is the right time to list their 7,730-square-foot, four-bedroom townhouse on a gated Neuilly street.
The couple, now in their mid 70s, completed the home in 1990, two years after they purchased a small parcel of garden from the owners next door for an undisclosed amount. Having relocated from a white-marble château outside Paris, the couple echoed their previous home by using white- and cream-coloured stone in the new four-story build. The Bigios, who will relocate just back over the border in the 16th Arrondissement, have listed the property with Emile Garcin Propriétés for $14.7 million.
The couple raised two adult children here and undertook upgrades in their empty-nester years—most recently, an indoor pool in the basement and a new elevator.
The cool, pale interiors give way to dark and sardonic images in the former staff’s quarters in the basement where Alain works on his hobby—surreal and satirical paintings, whose risqué content means that his wife prefers they stay downstairs. “I’m not a painter,” he says. “But I paint.”
The Trendiest Arrondissement: the 9th
French interior designer Julie Hamon is theatre royalty. Her grandfather was playwright Jean Anouilh, a giant of 20th-century French literature, and her sister is actress Gwendoline Hamon. The 52-year-old, who divides her time between Paris and the U.K., still remembers when the city’s 9th Arrondissement, where she and her husband bought their 1,885-square-foot duplex in 2017, was a place to have fun rather than put down roots. Now, the 9th is the place to do both.
The 9th, a largely 19th-century district, is Paris at its most urban. But what it lacks in parks and other green spaces, it makes up with nightlife and a bustling street life. Among Paris’s gentrifying districts, which have been transformed since 2000 from near-slums to the brink of luxury, the 9th has emerged as the clear winner. According to Le Breton, average 2023 home prices here were $1,062 a square foot, while its nearest competitors for the cool crown, the 10th and the 11th, have yet to break $1,011 a square foot.
A co-principal in the Bobo Design Studio, Hamon—whose gut renovation includes a dramatic skylight, a home cinema and air conditioning—still seems surprised at how far her arrondissement has come. “The 9th used to be well known for all the theatres, nightclubs and strip clubs,” she says. “But it was never a place where you wanted to live—now it’s the place to be.”
With their youngest child about to go to college, she and her husband, 52-year-old entrepreneur Guillaume Clignet, decided to list their Paris home for $3.45 million and live in London full-time. Propriétés Parisiennes/Sotheby’s is handling the listing, which has just gone into contract after about six months on the market.
The 9th’s music venues were a draw for 44-year-old American musician and piano dealer, Ronen Segev, who divides his time between Miami and a 1,725-square-foot, two-bedroom in the lower reaches of the arrondissement. Aided by Paris Property Group, Segev purchased the apartment at auction during the pandemic, sight unseen, for $1.69 million. He spent $270,000 on a renovation, knocking down a wall to make a larger salon suitable for home concerts.
During the Olympics, Segev is renting out the space for about $22,850 a week to attendees of the Games. Otherwise, he prefers longer-term sublets to visiting musicians for $32,700 a month.
Most Exclusive Address: Avenue Junot
Hidden in the hilly expanses of the 18th Arrondissement lies a legendary street that, for those in the know, is the city’s most exclusive address. Avenue Junot, a bucolic tree-lined lane, is a fairy-tale version of the city, separate from the gritty bustle that surrounds it.
Homes here rarely come up for sale, and, when they do, they tend to be off-market, or sold before they can be listed. Martine Kuperfis—whose Paris-based Junot Group real-estate company is named for the street—says the most expensive units here are penthouses with views over the whole of the city.
In 2021, her agency sold a 3,230-square-foot triplex apartment, with a 1,400-square-foot terrace, for $8.5 million. At about $2,630 a square foot, that is three times the current average price in the whole of the 18th.
Among its current Junot listings is a 1930s 1,220-square-foot townhouse on the avenue’s cobblestone extension, with an asking price of $2.8 million.
This stylish family home combines a classic palette and finishes with a flexible floorplan
Just 55 minutes from Sydney, make this your creative getaway located in the majestic Hawkesbury region.









