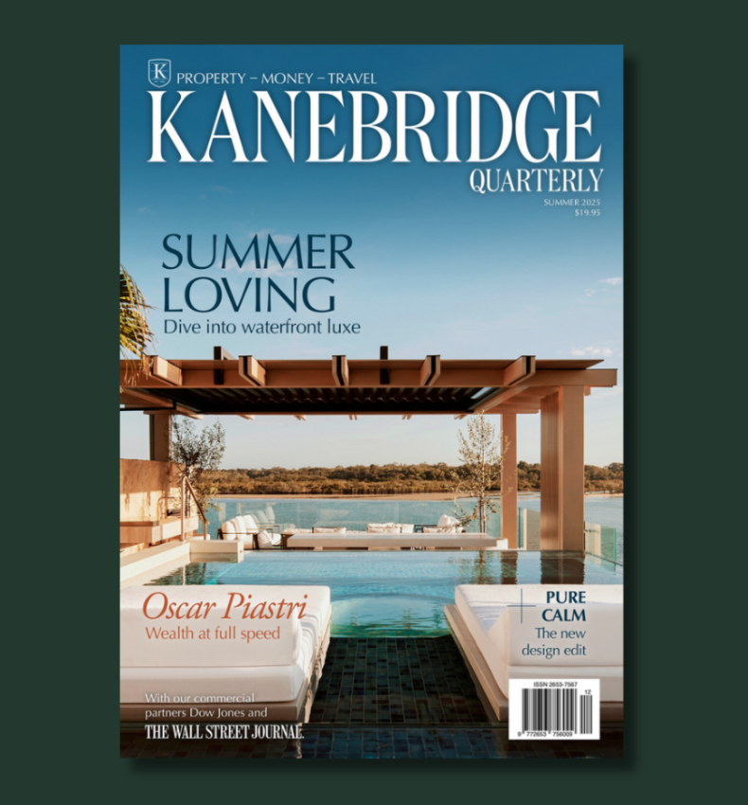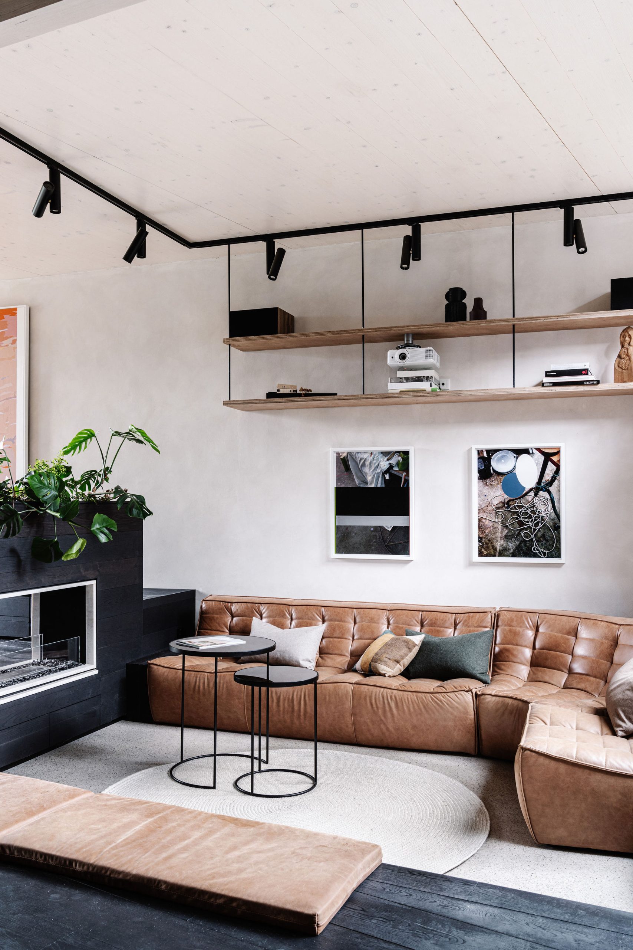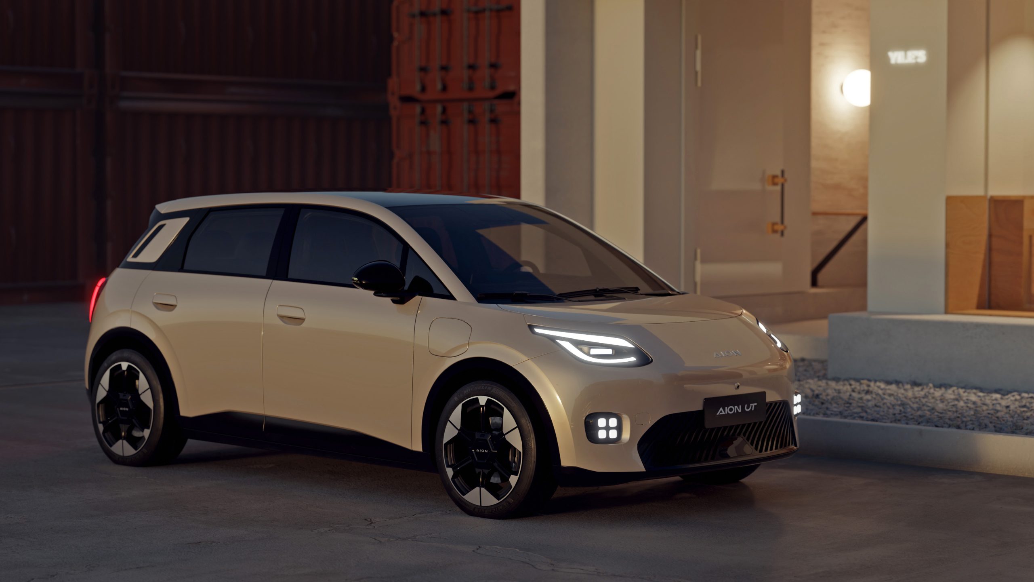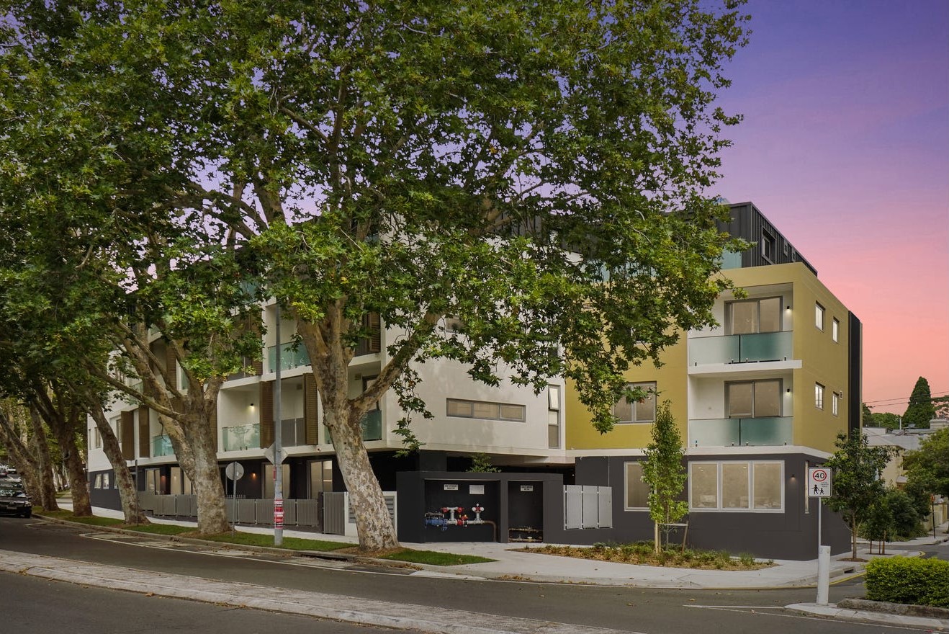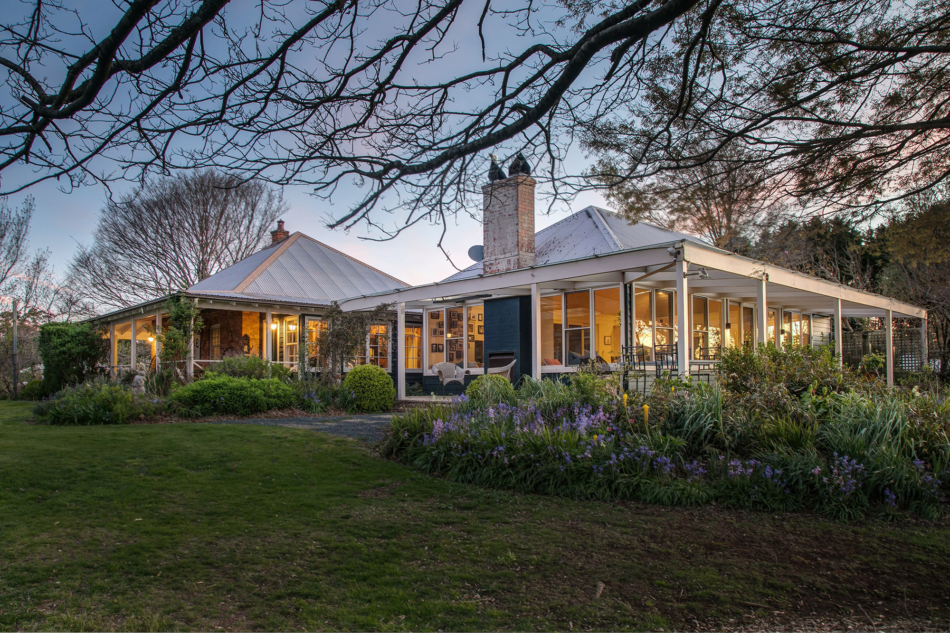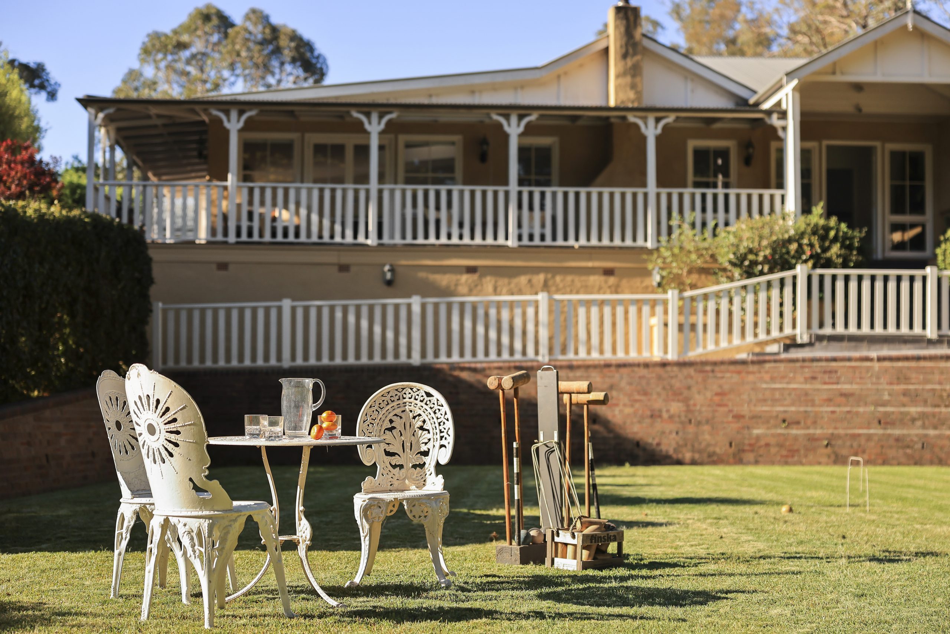The house design where you won’t need a heater in winter
A popular construction method in Europe, Passive House design has plenty to offer Australians keen on an energy efficient, cost effective home
There’s much talk about Passive House Design—or ‘Passivhaus’ as it was known in Germany where it originated —in 2024 and the energy-saving efficiencies it offers homeowners. From the exterior, you wouldn’t know whether a home has incorporated passive house design or not. But journey inside, and you’ll find a different experience home awaits.
The first thing you’ll notice from a passive home is it’s incredibly quiet; the outside noise is reduced thanks to exceptional sound insulation. You’ll then come to notice a comfortable temperature range — never too hot, never too cold — with fresh air filtrating each and every room. For those that detest dust, you’re likely to find fewer cleaning tasks each month.
Passive House Design is changing the way people live, the energy they save, and the comfort they’ll come to cherish. Chief Creative Officer of Melbourne Design Studios Felicity Bernstein says it’s only a matter of time until Passivhaus is the go-to for every home — the definition of modern luxury living.
“In Passivhaus, we are a lot less reliant on solar heat gains than in a traditional Aussie home. Passive Houses stay warm through the increased insulation and the continuous airtightness throughout; all rooms of the entire house are equally warm, and there are basically no hotspots or unconditioned spaces,” said Ms Bernstein.
“You can imagine a Passivhaus a little bit like an esky: the temperature you have inside will be generally kept inside, and is kind of independent from the outside. Humans give off heat and so do appliances and that really is all that is needed if you have a well built Passivhaus. That is why you can hardly imagine to ever live in a non Passivhaus ever again once you experience the level of natural comfort a Passivhaus can offer.”
Below, Ms Bernstein explains the principles around Passivhaus and the key factors to its design throughout homes.
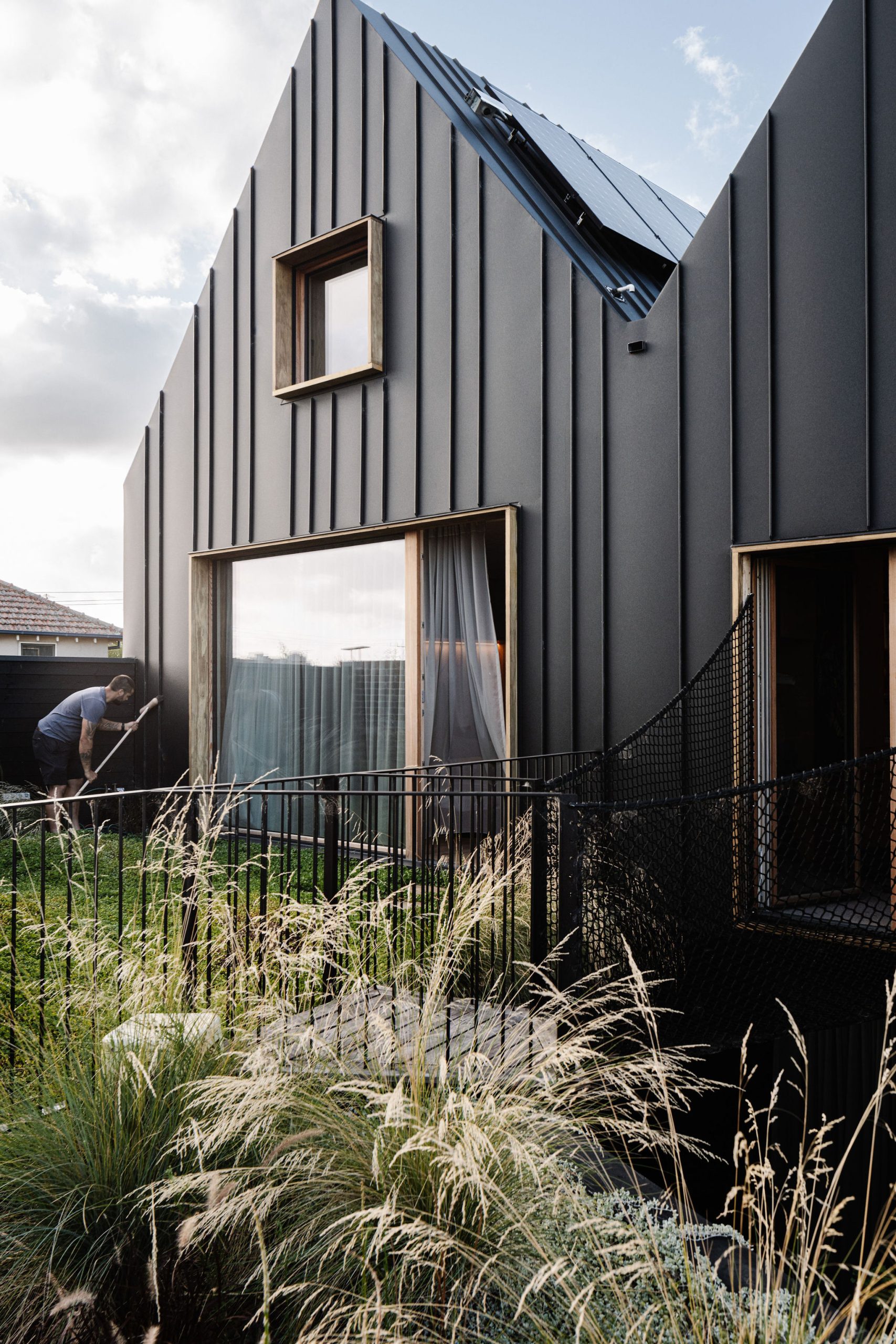
What is passive house design?
Coined by physicists Bo Adamson and Wolfgang Feist in the 1970s, the leading principles around Passive House Design describe an approach to building design that focuses on passive strategies for achieving optimal energy efficiency and comfort. This is done through such design techniques like utilising sunlight through large windows or skylights, or allowing optimal ventilation throughout designated areas to provide both heating and cooling. Through passive design, the indoor environment of a home is incredibly comfortable, and that translates to other areas like noise and aesthetics, too.
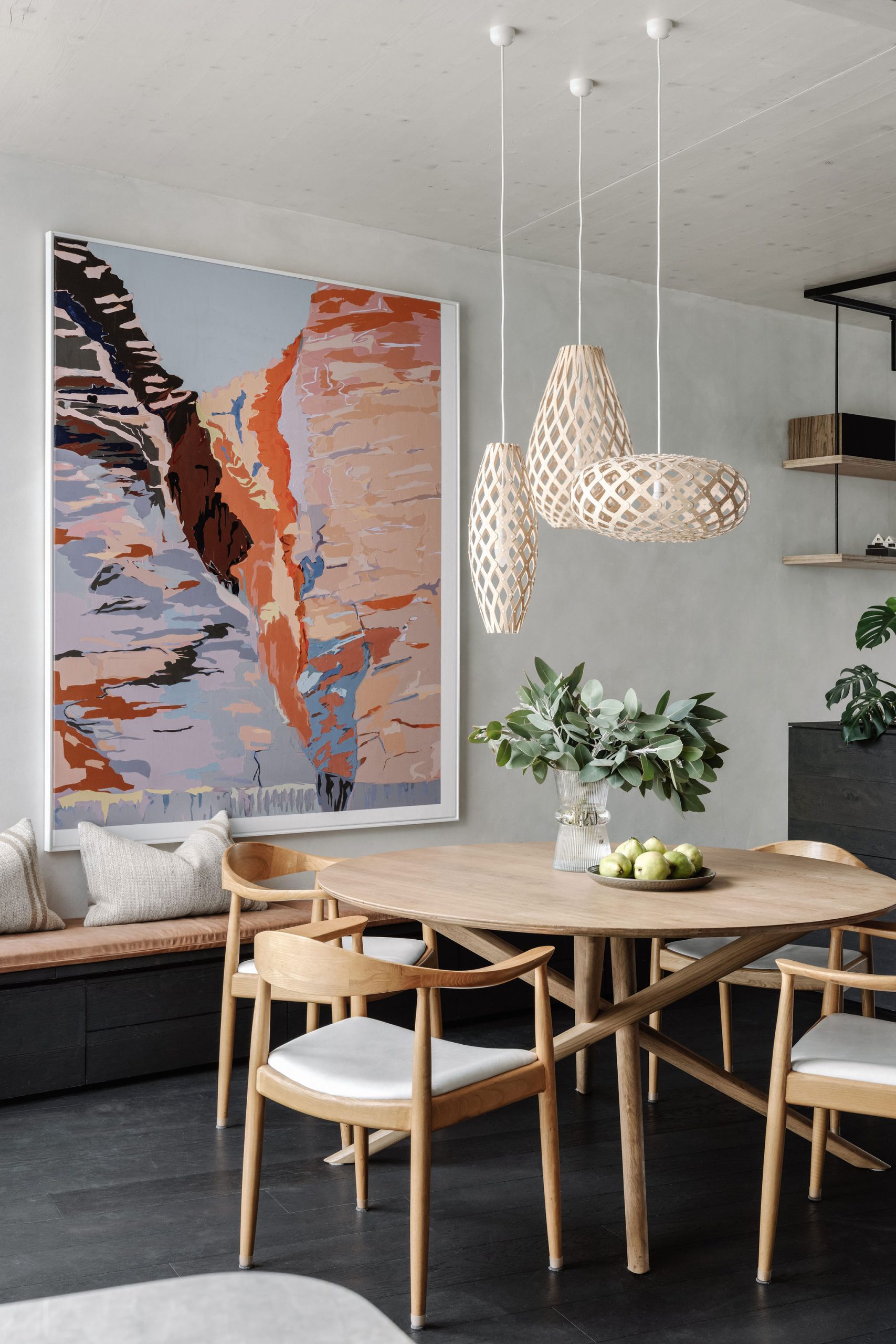
Consider the geometry of your home
It’s essential to design your home’s layout and orientation in a way that maximises solar gain during the winter months, while minimising solar heat gain during the summer.
“From a design point of view, we try to keep the geometry of the home relatively compact as it will help the home to perform — that would apply to both a Passivhaus or a more traditional home based on passive solar design,” said Ms Bernstein.
“Active shading is important in Passivhaus, especially in summer. While in a Passivhaus you can trust having a warm home throughout winter and don’t have to hope for sunshine to heat your home, a more traditional home working with passive solar design would benefit substantially from lots of north facing glazing in combination with thermal mass underfoot, like a concrete slab that can store that solar heat gain.”
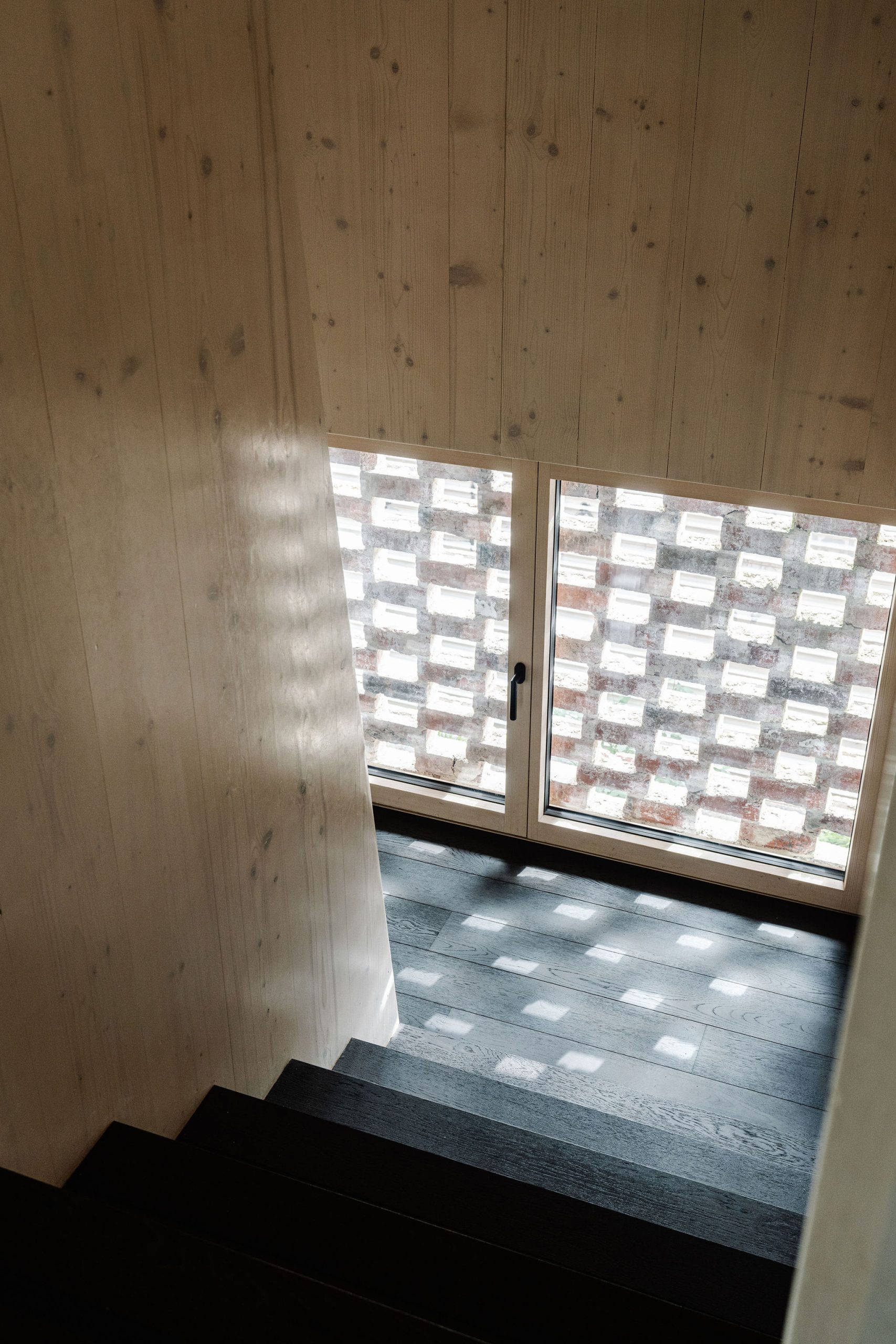
Think about natural insulation
Using high-performance insulating materials throughout main areas throughout your home—like floors, roofs and in walls—will help to minimise the heat transfer between the interior and exterior of your home. It’s also important to ensure that the installation of insulation is continuous across materials to eliminate thermal bridging, which can lead to energy loss.
A great starting point for insulation is incorporating engineered timber flooring throughout your home, which insulates and increases the energy efficiency of your home.
“We [Melbourne Design Studios] are personally big fans of FSC-certified timbers or recycled timber surfaces, as we as humans have an innate connection to timber. It is warm and soft to touch, enhances biophilic connection, is supporting better acoustics and indoor air quality,” said Ms Bernstein.
“And topping all this, it sequesters carbon which hugely helps to remove carbon from the atmosphere and is our number one material to achieve carbon zero constructions.”
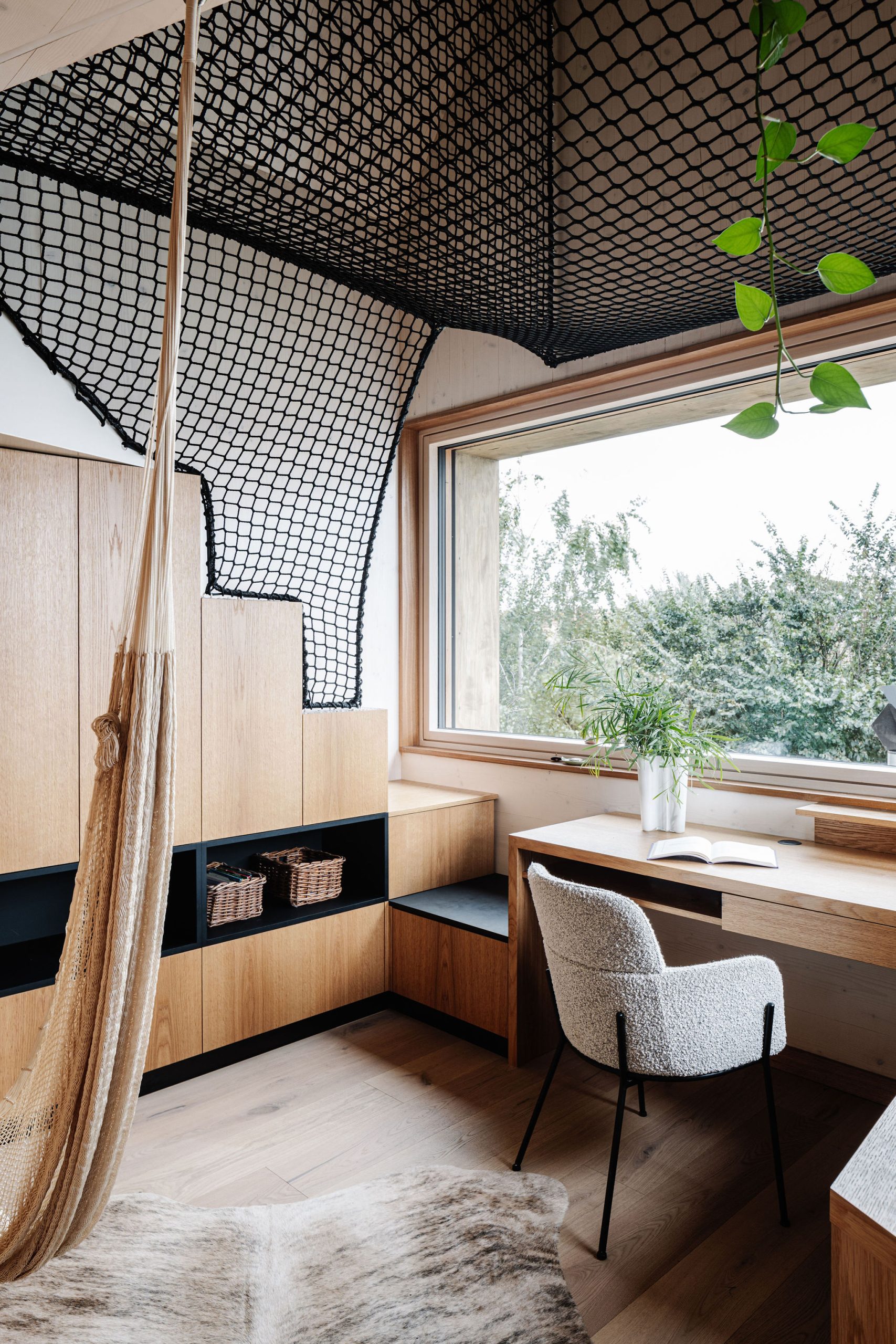
Airtight construction is pivotal
Implementing airtight construction techniques ensure that there is no way for air leakage or drafts to occur, which can significantly reduce heating and cooling expenditure. One key way of factoring this in is through the Mechanical Heat Recovery Ventilation (MHVR) system, which is crucial for maintaining indoor air quality and comfort (with minimal energy consumption).
“In Passivhaus, a mechanical heat recovery ventilation system supplies fresh at the indoor temperature all the way through your home,” said Ms Bernsstein.
“This, combined with the airtightness and continuous insulation, completely cuts out the feeling of drafts which brings an unknown comfort to the inhabitants.”
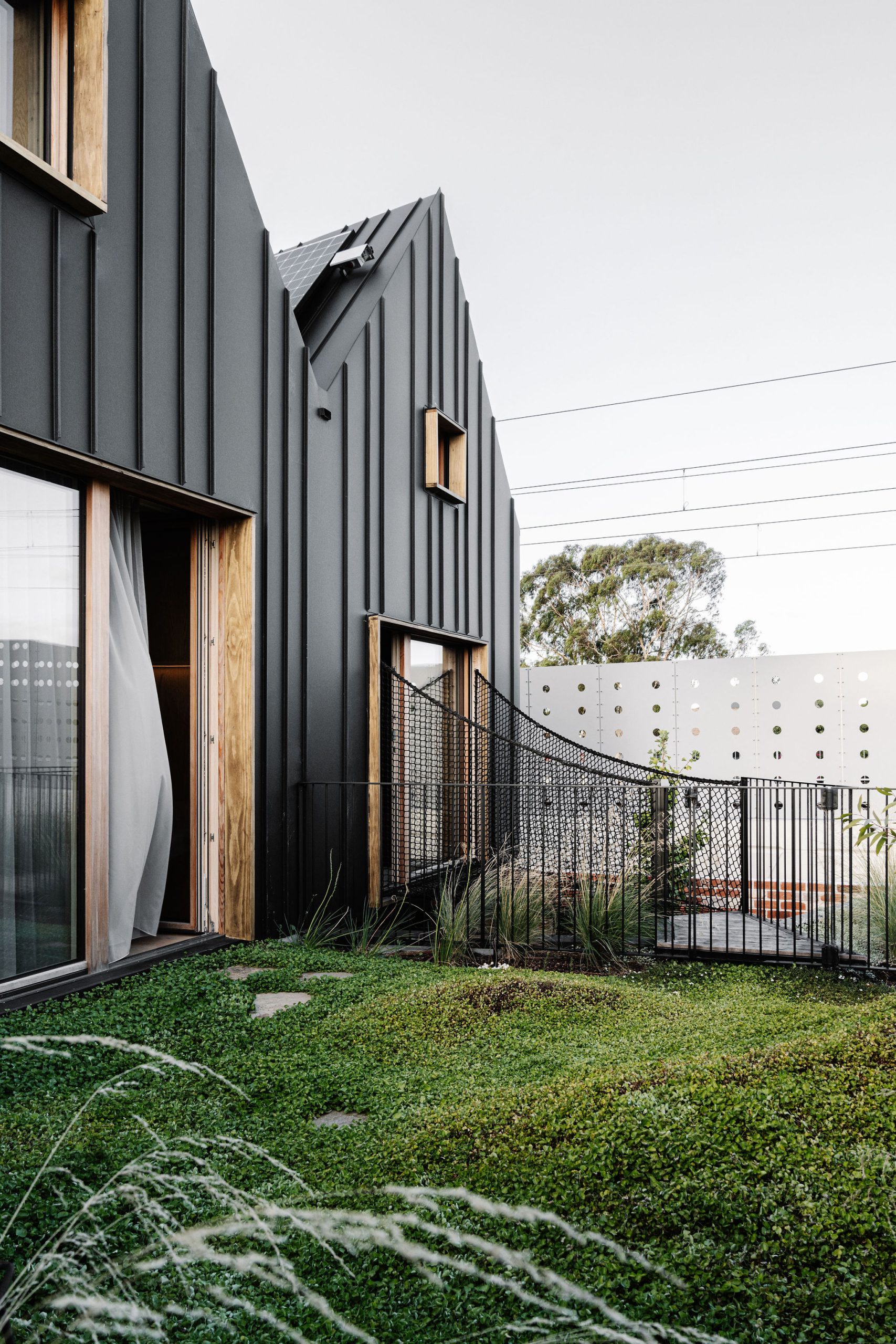
You don’t need traditional design methods to warm your home
Unlike traditional homes, in Passivhaus, the use of temperature control elements, like a fireplace, curtains, or specialised windows, aren’t necessary in heating and cooling your home. In fact, in Passivhaus, there really is no need for a heat source of this kind at all.
There is, however, a way to merge both worlds of Passivhaus and a more traditional home to create a warm and welcoming look and feel.
“Ethanol fireplaces don’t give up too much heat and don’t need a flue – they are clean and easy to maintain and you have a lot of design freedom too,” said Ms Bernstein.
“Otherwise we find that natural materials like timber, marble, clay render, and lime wash paint vibrate some warm hues into any space. Combined with some cushions, rugs, and throws this can feel very warm. And the best thing is, in Passivhaus, it is always nice and warm – no cold feet anymore!”
—
The sports-car maker delivered 279,449 cars last year, down from 310,718 in 2024.
Chinese carmaker GAC will expand its Australian electric vehicle line-up with the city-focused AION UT hatchback.
Strong rental fundamentals and tight supply have driven more than $155 million in Sydney apartment block and residential investment sales over the past year.
Sydney’s residential investment market has recorded $155 million in apartment block and townhouse sales over 2025, underscoring continued investor confidence in rental-led assets despite broader economic uncertainty.
The transactions were completed by Knight Frank’s Investment Sales agents James Masselos and Adam Droubi, who negotiated 19 sales across Sydney during the year.
Residential investments accounted for 75 per cent of their total sales activity, supported by more than 4,200 active purchaser enquiries.
Co-living deal sets national benchmark
Among the standout transactions was the off-market sale of 142 Carillon Avenue in Newtown, a 37-studio co-living apartment block located close to the University of Sydney and Royal Prince Alfred Hospital.
The property sold for $21.5 million, setting a new benchmark for the living sectors market nationally.
The deal achieved approximately $581,000 per bedroom, believed to be one of the highest per-bedroom results recorded for a co-living asset in Australia.
Inner-city assets trade in one line
Other notable sales included a group of 12 townhouses at 108 Illawarra Road in Marrickville, sold in one line for $14 million, and a block of 20 studio apartments at 171 Rowntree Street in Birchgrove, which changed hands for $6.7 million.
Both transactions reflected strong buyer competition for well-located residential assets with established income streams.
Supply constraints underpin momentum
Mr Masselos said Sydney’s apartment block market continued to benefit from tight supply and strong rental conditions.
“Apartment blocks and broader residential investments remain a robust asset class, underpinned by strong rental growth, record low vacancy levels and scarcity of stock,” he said.
He added that more than $25 million worth of residential investment opportunities are expected to come to market in 2026, with buyer enquiry remaining elevated.
Mr Droubi said competitive sales campaigns had become a feature of the market as investors sought secure income and long-term value.
“Supply constraints and ongoing population growth underpin market strength,” he said. “New approvals and completions lag demand, keeping stock tight and boosting both rents and prices.”
Vacancy rates keep pressure on rents
According to Knight Frank, rental demand across Sydney remains intense, with vacancy rates well below typical “healthy” levels.
Many middle and outer-ring suburbs are recording vacancies of around 1.5 per cent or lower, maintaining upward pressure on rents and reinforcing the appeal of residential investment assets.
With two waterfronts, bushland surrounds and a $35 million price tag, this Belongil Beach retreat could become Byron’s most expensive home ever.
A bold new era for Australian luxury: MAISON de SABRÉ launches The Palais, a flagship handbag eight years in the making.



