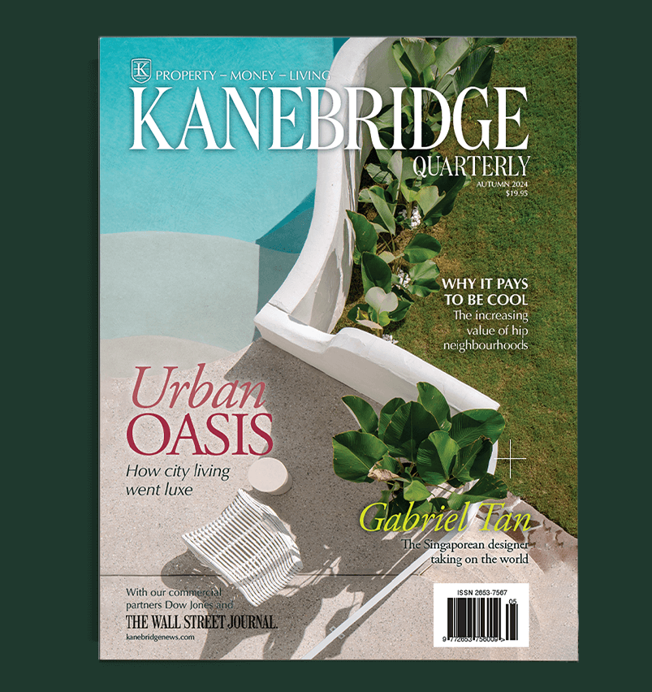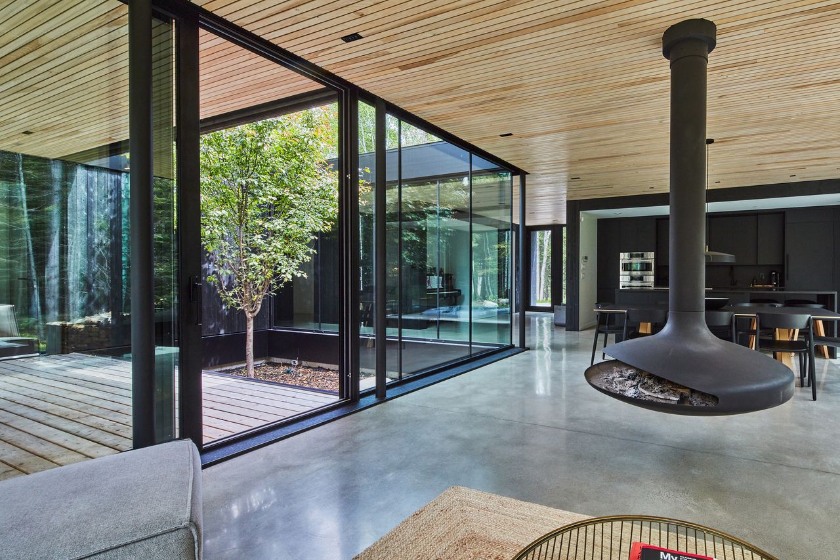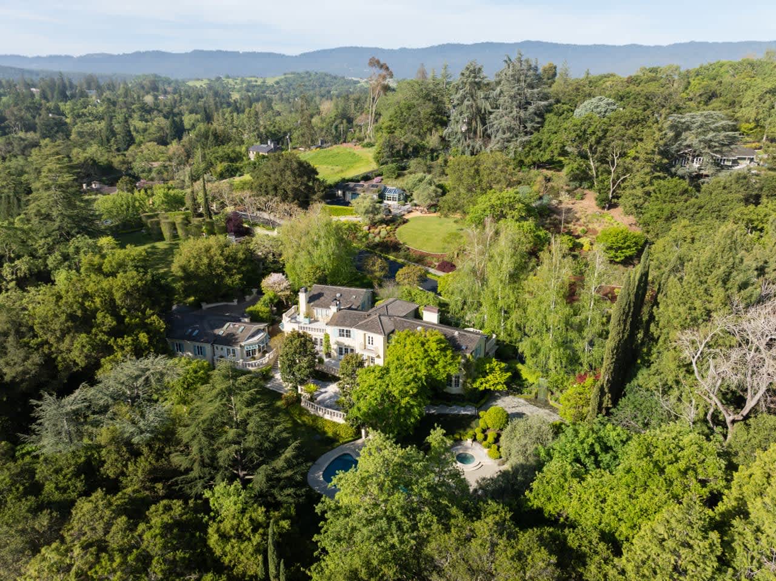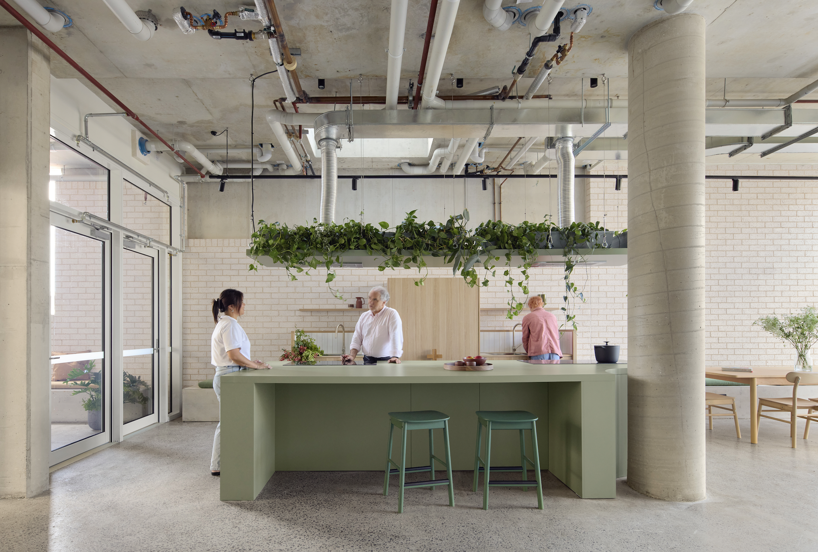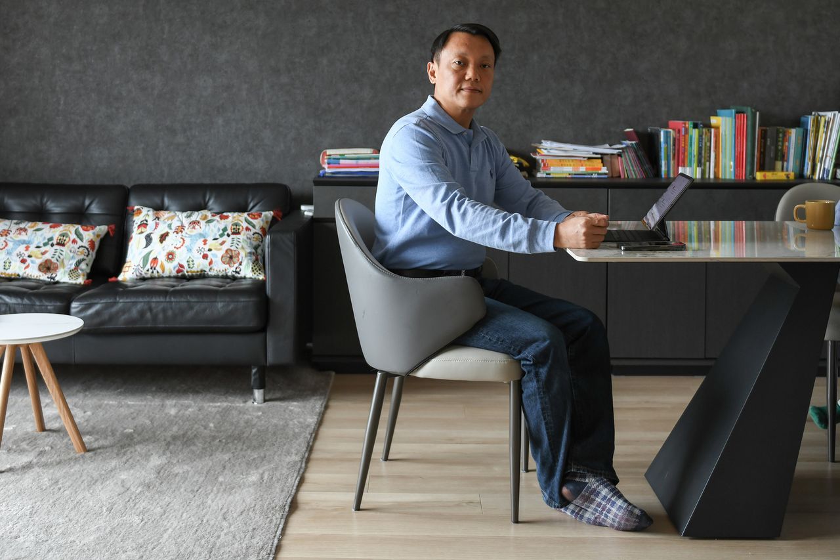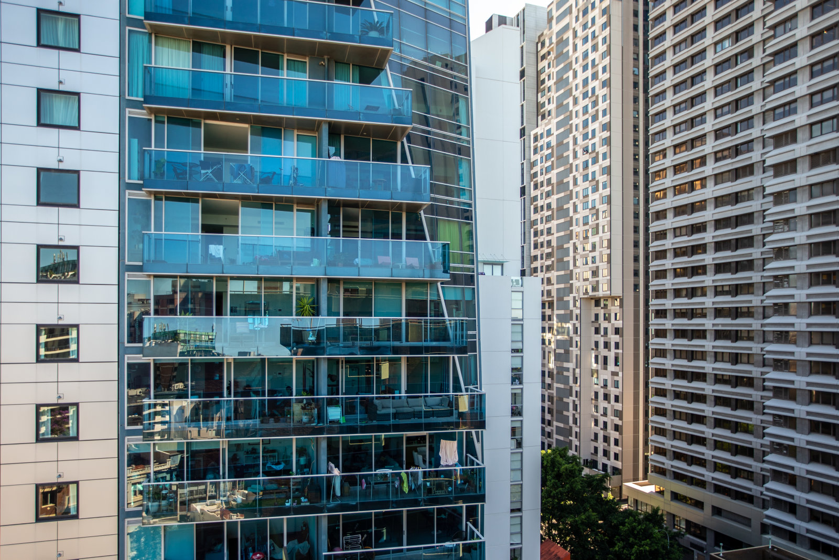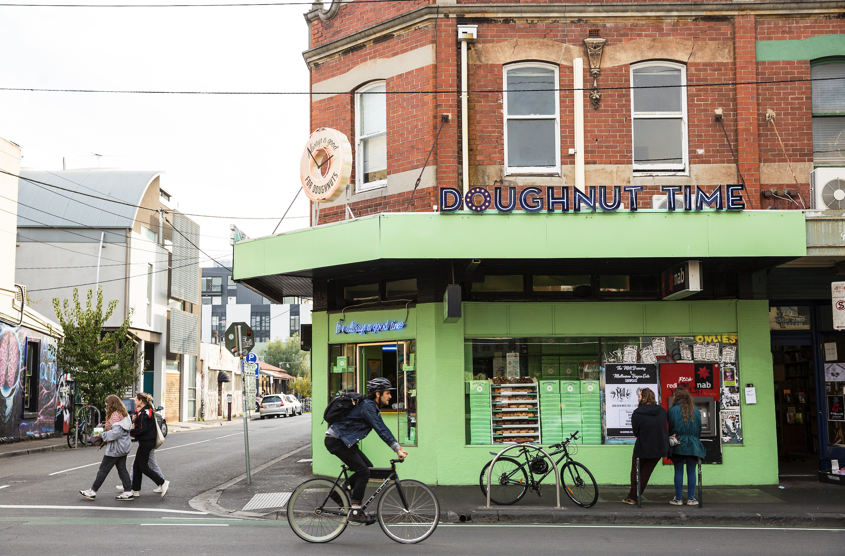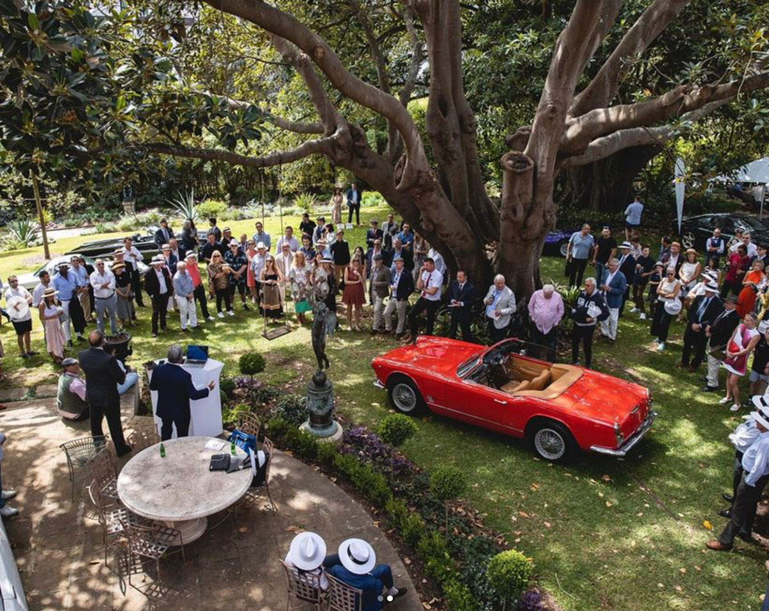At the Core of This Glassy Holiday Home: an Actual Apple Tree
Architect Maxime Frappier has designed a series of modern houses, including one for himself with a tree growing out of its courtyard.
One of Maxime Frappier’s early designs for his dream holiday house in Saint-Donat, a small town 136kms north of Montreal, was completely round, like a hockey puck. A model shows it spiralling in a circle, looking somewhat like an Apple store version of a white spaceship.
“It was the best house I’ve ever drawn,” says Mr. Frappier, 45, a principal in Montreal-based architectural firm ACDF.
His wife, Marie-Andrée Lahaie, 45, a psychologist, pointed out the impracticalities. It would be difficult to put furniture in a house with curved concrete walls. The cost to build it would be too high, she said.
“It was not well received,” says Mr. Frappier “So I changed strategies.”
The finished house is still decidedly modern—almost transparent with glass walls, a flat roof and a minimalist aesthetic. But he squared off the curves, resulting in a series of boxes and a rectangular central courtyard.
Located on a 6-acre lot he bought for about US$233,000, it has 371sqm on its two levels, four bedrooms, three bathrooms and cost about US$681,000 to construct. It was finished in 2021.
The focal point is an apple tree, planted in a courtyard and visible on all sides through glass walls. The tree is a nod to the apple orchard where he spent summers as a child, creating houses out of empty apple crates in the centre courtyard with his siblings. Eventually, the apple tree will grow through the opening above and shade the house.
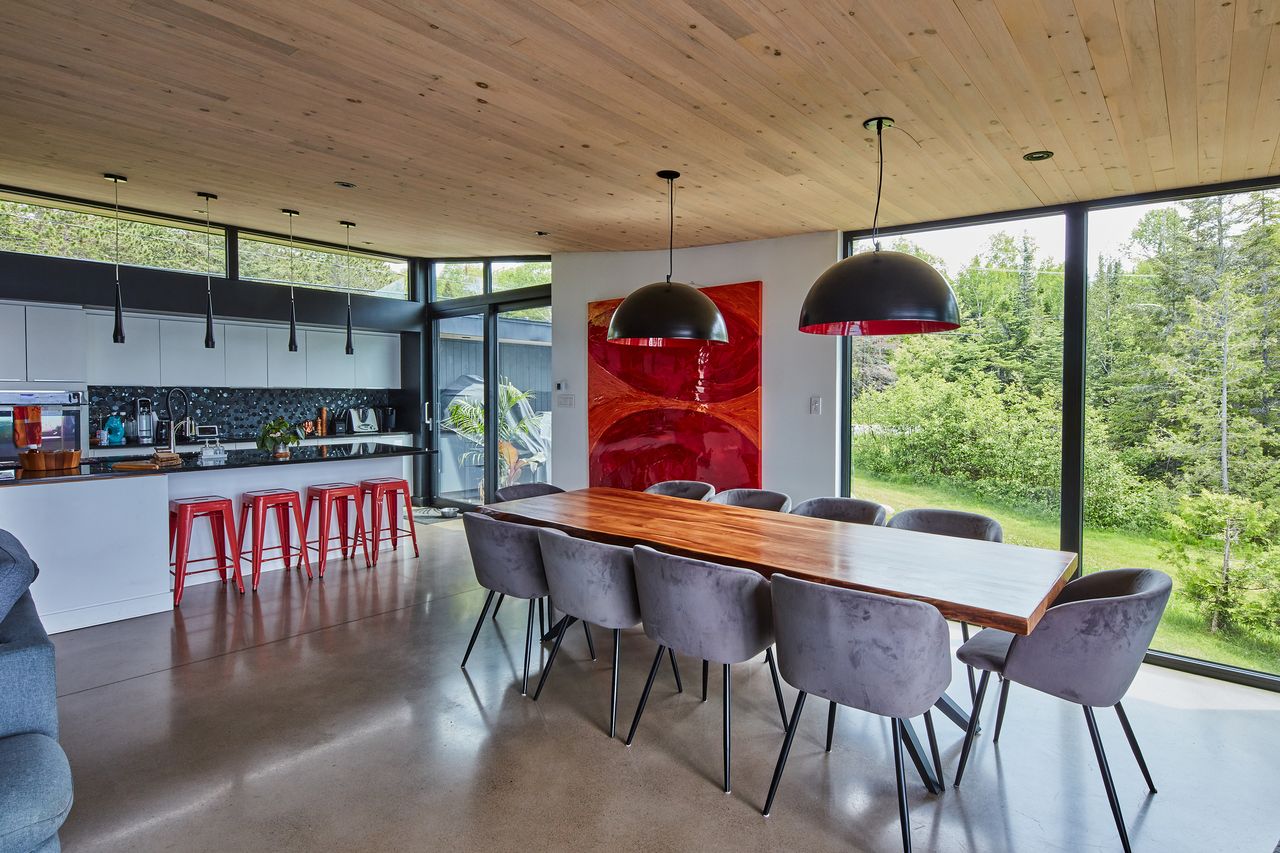
The main living area of the house, with the kitchen and living room, is transparent and made of glass. Sitting in the media room, looking at it across the courtyard, gives the impression of watching a play. Mr. Frappier intentionally made it so that someone walking out from the more private bedroom boxes of the house can see from afar what’s happening in the kitchen, allowing what he calls a gradual transition from being alone to being together.
The colour scheme is black and white, with black counters, cabinets and door frames set against the stained white pine on the ceilings. The floors are grey concrete and the cedar on the exterior is stained black.
Despite its lack of curves, Mr. Frappier says he is happy with the final design. “Limitations catalyze new ideas,” he says.
Finding a balance between creativity and practicality, or, as Mr. Frappier puts it, “European flamboyance and North American pragmatism,” is what dominates his growing body of work. ACDF has won many prestigious awards for its portfolio of hotels, office and residential buildings and arts centres across North America and Asia.
Though his ultimate goal is to design an iconic building somewhere like New York or Chicago, a no-holds-barred commission, Mr. Frappier says he knows that the real achievement is to come up with ideas and fresh insights for every project he does. The challenge is to infuse imagination and emotion in a manner that meets the demands of the site, budget and clients needs, he says.
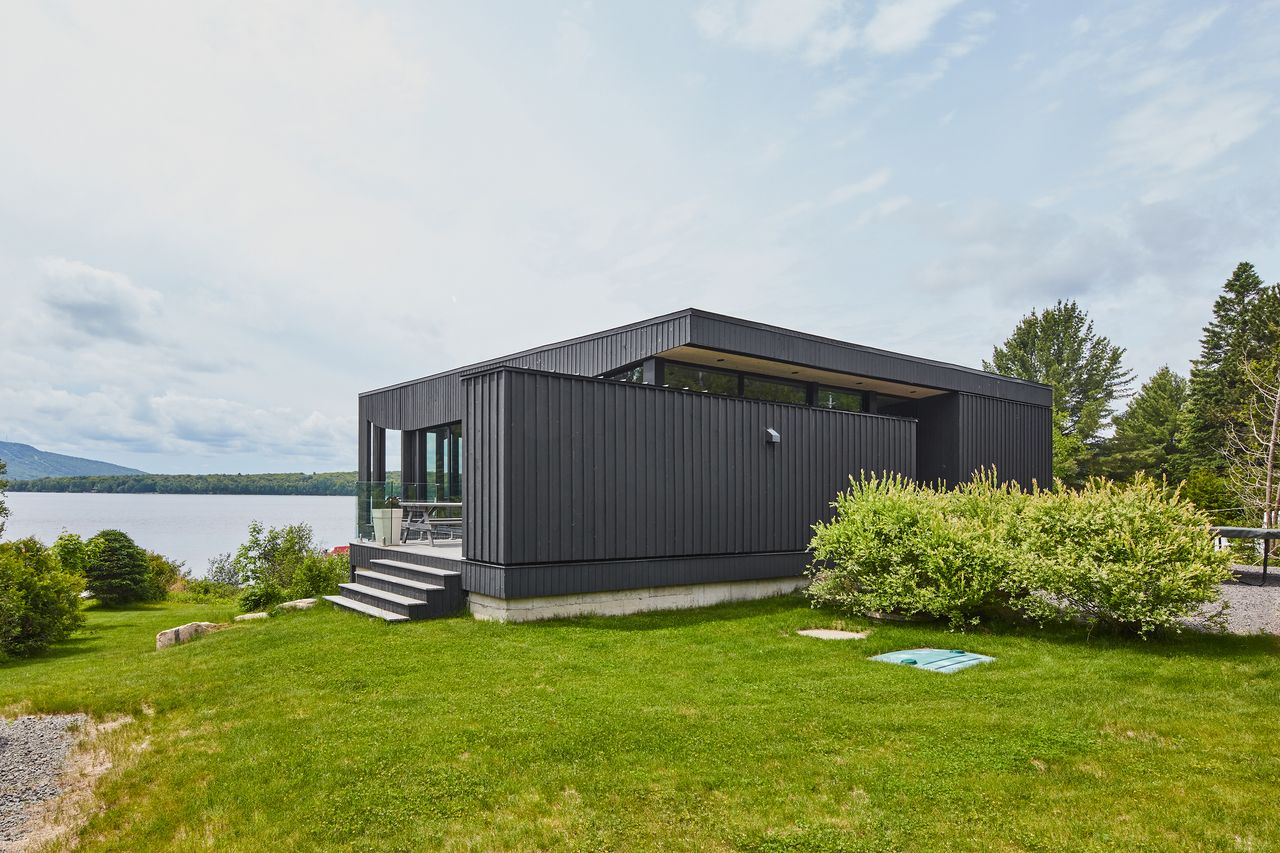
This duality of creativity and constraint is illustrated in a series of single-family homes he has designed in the lake- and mountain-filled region of northern Quebec. His clients say that even though they were aware of Mr. Frappier’s modern aesthetic, they were still surprised—one used the word “shocked”—by the first designs he presented to them.
“What he came up with was not at all what I asked for,” says Stephanie Daignault, 49, who hired Mr. Frappier to design a new 929sqm holiday cottage for her family of four, estimated to cost around US$5.44 million, currently under construction along the shores of Lake Archambault in Saint-Donat.
Ms. Daignault requested a traditional, Western-style house with a sloped roof. What she is getting is a “modern reinterpretation,” says Mr. Frappier, with enormous glass windows and a massive flat roof, part of which cantilevers over the back patio.
Still, Ms. Daignault says she loves it because it represents the fundamentals of her request, with the warmth she was seeking with lots of wood and stone, but at a “higher level.”
“If I had done what I wanted at the beginning I’m not sure I would have liked it as much,” she says.
Another, more extreme, example of injecting individuality, despite a limited budget, is a house Mr. Frappier designed for Olivier Cuilleret, 47, a headhunter, and Denise Bernachez, 45, a sales executive, on the shores of Lake Ouareau near Saint-Donat.
To keep the cost at around US$428,000 for the four-bedroom, 260qm house, Mr. Frappier kept most of the windows and doors at a standard size and made the structure simple enough that any local contractor could easily build it.
What makes it stand out is its ceiling: Mr. Frappier used white pine, shaping it in a curve like the hull of a wooden boat and lowering it to 8 feet as it approached the glass doors to maintain a more affordable, standard height, then letting it soar back up to 12 feet at the centre of the room. “It’s only one gesture but it makes a huge difference,” says Mr. Frappier.
Mr. Frappier’s most well-known house is a 130qm addition, which cost about US$311,000 to build, at a holiday home along Lake Ouareau. Called Chalet La petite soeur, or “little sister,” it was built in 2018 for Benoit Dubord, 48, a lawyer and entrepreneur, who had recently remarried and wanted a house that would look both to the past and the future for his blended family.
To blend the old and the new, Mr. Frappier designed the addition as an exaggerated, modern version of the traditional, rustic Canadian log cottage that was already there. It mimics the pitched roof, but is pointier and clad in sheet metal; it also has wood siding, but it is painted all white. The addition has polished concrete floors and floor-to-ceiling glass in the back, looking out to the lake. A glass bridge with wood floors and ceilings connects the old to the new.
Such individuality can also mean a house can be tricky to sell, which Mr. Dubord is trying to do at the moment. He recently listed the house for $1.56 million. “You need someone who appreciates the contrasts,” says Mr. Dubord.
As Mr. Frappier found, even selling individuality to his own wife was tricky. But he hasn’t given up on his dream hockey puck-like house. He’s just waiting for the appropriate time and place, he says.
He estimates it would have cost about $389,000 more to build because everything would have had to be curved, including the windows, concrete foundation walls, exterior cladding, flat roof and gypsum wall.
Across the street in Saint-Donat, his wife’s parents live in a cozy traditional cottage. On a recent June morning, his mother-in-law, Lyse Lahaie, 72, a retired teacher, joked that she has an idea of when that appropriate time and place might occur.
“One day, I’m sure, when we are gone, Maxime will tear this down and make a modern house,” she says.
Reprinted by permission of The Wall Street Journal, Copyright 2021 Dow Jones & Company. Inc. All Rights Reserved Worldwide. Original date of publication: August 11, 2022.
 Copyright 2020, Dow Jones & Company, Inc. All Rights Reserved Worldwide. LEARN MORE
Copyright 2020, Dow Jones & Company, Inc. All Rights Reserved Worldwide. LEARN MORE
This stylish family home combines a classic palette and finishes with a flexible floorplan
Just 55 minutes from Sydney, make this your creative getaway located in the majestic Hawkesbury region.
Former Google CEO Eric Schmidt is selling his Northern California estate, which was listed Monday for $24.5 million.
Located in Atherton, an extremely affluent town northwest of Palo Alto and about 30 miles south of San Francisco, the 3.36-acre property is made up of three parcels that Schmidt acquired over the years, according to public records and Compass, who has the listing.
Schmidt, 69, and his wife, businesswoman Wendy Schmidt, purchased the main home in 1990 for $2 million, according to public records accessed via PropertyShark. They remodelled the 1969 home in 2007, and at that time, bought a neighbouring parcel of land, allowing an expansion of the main house and the addition of a guest house, according to Compass, who holds the listing. A third parcel was later acquired, on which the Schmidts added an English garden house and landscaped grounds overlooking the Eastern Hills.
“Finding three contiguous parcels in Atherton is rare. Even rarer are those with views of the Eastern hills,” said listing agent Katharine Carroll of the reSolve Group at Compass. “The location of this residence is ultra private, at the back of a cul-de-sac with the main house built into a hillside that provides privacy and very good security.”
Across the estate, there are five bedrooms, five full bathrooms and six half bathrooms.
The 5,265-square-foot main house also offers a number of private outdoor spaces on its upper level, including a large terrace off the primary suite, another large terrace off a secondary bedroom, plus a third smaller terrace and two balconies.
Behind the main house is a patio with a pool and spa. For even more outdoor space, there’s an entertaining pavilion, an open lawn and an outdoor fireplace area near the guest quarters.
The grounds themselves are also a standout feature, with an array of mature plants and specimen trees. The upper portion of the property’s landscaping is designed around an Amdega-designed conservatory, which was imported from the U.K. Around the greenhouse, there is a garden of raised beds and fruit trees, Carroll said.
“From the moment you step onto the grounds, it feels as if you’ve been transported to a private botanical sanctuary,” she said.
Schmidt served as Google’s CEO from 2001 to 2011, and then became the company’s executive chairman until 2015. He could not be reached for comment.
This article first appeared on Mansion Global
This stylish family home combines a classic palette and finishes with a flexible floorplan
Consumers are going to gravitate toward applications powered by the buzzy new technology, analyst Michael Wolf predicts



