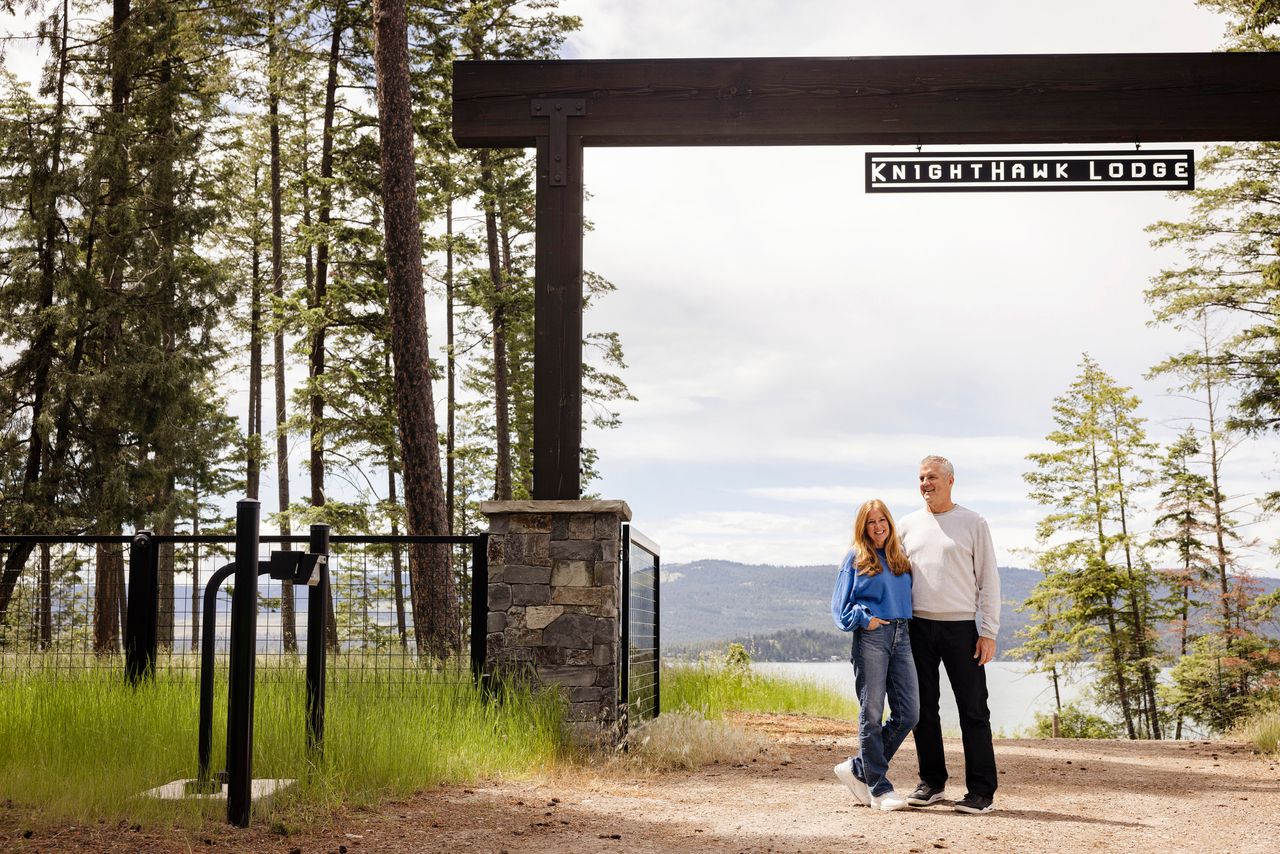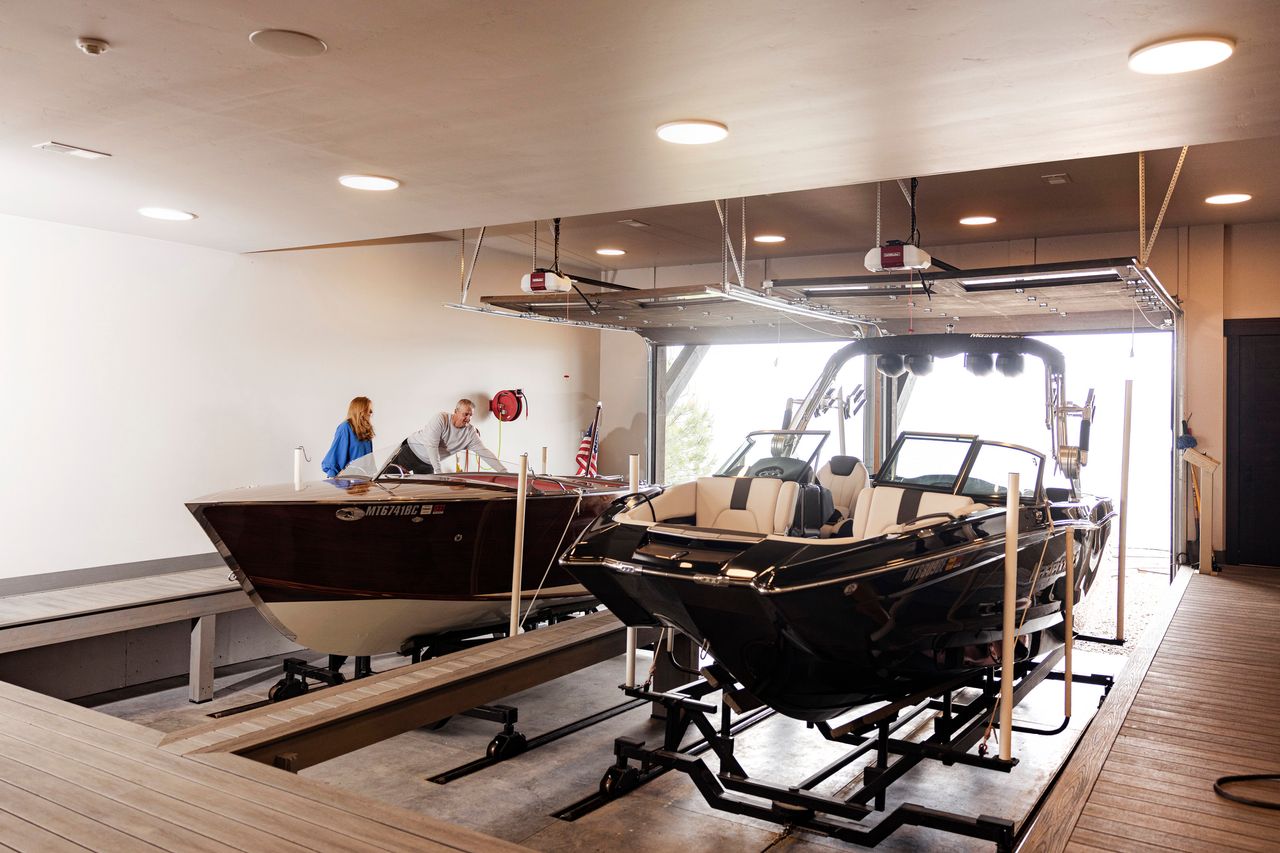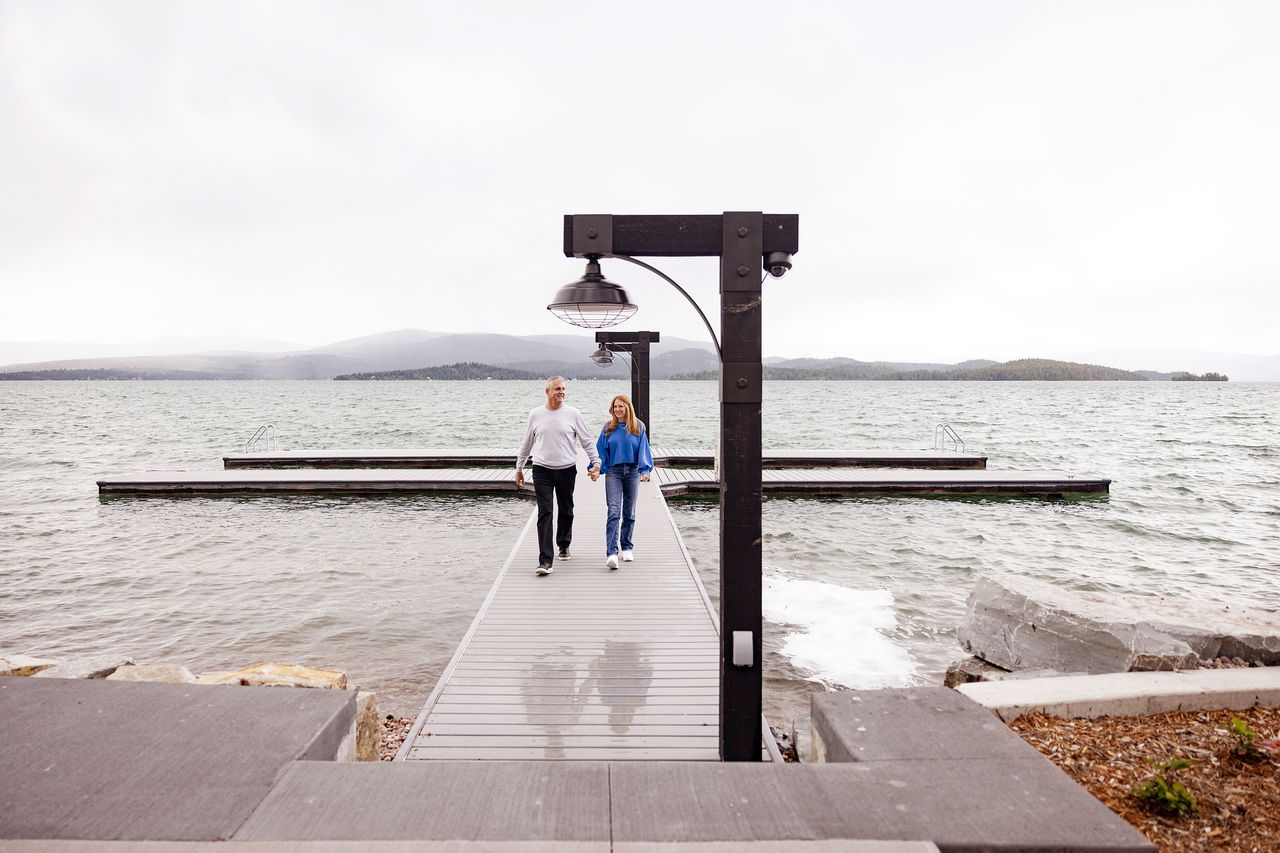A Lake House Is Nice. A Lake House With Mountain Views Is Even Better.
When Eric Sprunk announced his retirement as the chief operating officer at Nike in February 2020, he had no uncertainty about where he would be spending much of his time: Flathead Lake.
Mr. Sprunk, 58, and his wife Blair Sprunk, 55, had just recently finished building a seven-bedroom, nine-bathroom mountain modern style home with a boathouse, barn and guesthouse right on the shores of the crystal clear lake, framed by snow-capped mountains, about 70 miles north of Missoula, Mont., and about 11 miles outside the small town of Polson.
Then, a month later, Covid hit. All of their five adult children, ranging from 25 to 35, and their three grandchildren moved in too, with each family getting its own bedroom and bathroom.
“This house was perfect. There was enough space for everyone,” says Mr. Sprunk, who grew up in Missoula.
The Sprunks first spotted the land in 2015 while boating on Flathead Lake. Mr. Sprunk already owned a house on the other side of the lake, which he’d bought and renovated in 2004, right next to his father’s lake house, but he wanted to be in the section where he could see both Big Mountain to the north and sunsets to the west. “I didn’t want to end the day with shade on the dock,” he says.
They pulled their boat on to the beach, put the “For Sale” sign flat on its face and Mr. Sprunk called the listed real-estate agent, saying he’d pay cash for the 4-acre piece of land immediately. They ended up paying $1.17 million, then spending around $300,000 improving the lot and driveway.
After holding on to the land for three years without building, the Sprunks hired Seattle based architectural firm Cushing Terrell to design the buildings on the steeply sloped, three-tiered property. At the top, a big barn, where the family holds weddings (three of their children’s weddings so far), cost about $200,000 to build. Farther down, toward the lake, is an 1,800-square-foot, two-bedroom, two-bathroom guesthouse, which cost $700,000 to build. They put in $400,000 for the landscaping and the docks.
Hugging the shores of the lake at the bottom of the property and wrapping around a central stone patio and a lawn that slopes down to the beach and docks, is the 7,000-square-foot main house with an attached 2,300-square-foot boathouse, which cost around $4.3 million to build.
The front door to the main house is glass and opens to an entryway with a glass door on the other side, providing a panoramic view of the lake and mountains before even entering. All on one story, except for a loft over the kitchen, it is flanked by two living spaces, both pivoted at angles for views and privacy. On one end is the primary bedroom and bathroom suite, an office that the Sprunks share. On the other end is a three-bedroom, three-bathroom guest wing with its own sitting room area. (Ms. Sprunk calls it the “rehash room”—it’s where the siblings go to drink and talk among themselves.)
In between is a massive main room, with 40-foot-high foot ceilings and Douglas fir exposed beams. The open kitchen, with its dark oak cabinets and gray tiles and cabinets, is next, then a long wooden dining table surrounded by fur-covered chairs. The living area has a wide stone fireplace. The wall along the whole space that faces the lake is glass, with aluminum clad wood windows.
There’s a gray stone, black metal and dark wood hue, with pops of red, including red upholstered outdoor furniture. “They wanted to be able to know from the boat which house was theirs,” says Ronda Divers, who did the interior design. Ms. Divers says much of the focus was on making the home able to sustain large groups of people all at once, with durable fabrics and furniture, since the couple likes to entertain so much.
The first feature encountered upon entry to the main house is a bar that takes up an entire wall: the bottles line shallow shelves that are backlit and fronted by a sliding wood-slatted door. Mr. Sprunk calls it “booze as art.”
In the boathouse, each of the Sprunks has a boat on rails (a custom made wooden StanCraft for her and a black MasterCraft for him). A side room holds a bathroom stall like the kind found in high schools, replete with a basket of markers for guests to write on the walls. When it’s too cold to go out on the lake, the family plays beer pong and cornhole and holds parties in the boathouse, sometimes sitting in the boats up on the rails wearing life jackets. During Covid they created a pub crawl, with each family member setting up a different bar space on the 4-acre property.
Their annual Fourth of July party is what brings together all their local friends, out-of-town guests and children, who live in Portland, Ore., Seattle, New York and Amsterdam.
“It’s clear they like to have a lot of fun,” says architect David Koel, a design principal at Cushing Terrell.
The couple branded their home KnightHawk Lodge—a combination of their high school mascots (the Knights of Hellgate High School in Missoula for him and the Hawks of Mountlake Terrace High School in Mountlake Terrace, Wash., for her). They had a graphic designer friend from Nike design a logo that’s half hawk, half knight, which they put on T-shirts and cups.
Mr. Sprunk, who is currently on the boards of General Mills and Bombardier, graduated from the University of Montana with a degree in accounting in 1986, already married and a father. Ms. Sprunk, who is a community volunteer and consultant, graduated from Washington State University in 1988 with a degree in business administration and married a commercial real-estate broker in Seattle.
The Sprunks first met each other in 1989 when they were both working at PricewaterhouseCoopers, where one of Mr. Sprunk’s clients was Nike. In March 1993, he went to work for Nike and moved to Amsterdam in 1995, becoming the CFO of Nike Europe and then the general manager of European footwear. In 2000, he moved to the company’s headquarters in Portland, Ore., and was made COO in 2012. The couple got together after they were both divorced and got married in 2013.
They chose Flathead Lake as their second home location because Mr. Sprunk grew up going there every summer and still has friends from third grade to college who live in the area. His father lives in the house across the lake. Ms. Sprunk, who grew up near Seattle, used to vacation at a ranch called Flathead Lake Lodge every summer.
The couple now splits their time between the lake house and their primary home in Seattle, a historic mansion they bought in 2020 for $8 million and just remodelled for $3 million in the Queen Anne neighbourhood.
“It’s a his and hers hometowns situation. We both love both places,” says Ms. Sprunk.
 Copyright 2020, Dow Jones & Company, Inc. All Rights Reserved Worldwide. LEARN MORE
Copyright 2020, Dow Jones & Company, Inc. All Rights Reserved Worldwide. LEARN MORE
This stylish family home combines a classic palette and finishes with a flexible floorplan
Just 55 minutes from Sydney, make this your creative getaway located in the majestic Hawkesbury region.
As Paris makes its final preparations for the Olympic games, its residents are busy with their own—packing their suitcases, confirming their reservations, and getting out of town.
Worried about the hordes of crowds and overall chaos the Olympics could bring, Parisians are fleeing the city in droves and inundating resort cities around the country. Hotels and holiday rentals in some of France’s most popular vacation destinations—from the French Riviera in the south to the beaches of Normandy in the north—say they are expecting massive crowds this year in advance of the Olympics. The games will run from July 26-Aug. 1.
“It’s already a major holiday season for us, and beyond that, we have the Olympics,” says Stéphane Personeni, general manager of the Lily of the Valley hotel in Saint Tropez. “People began booking early this year.”
Personeni’s hotel typically has no issues filling its rooms each summer—by May of each year, the luxury hotel typically finds itself completely booked out for the months of July and August. But this year, the 53-room hotel began filling up for summer reservations in February.
“We told our regular guests that everything—hotels, apartments, villas—are going to be hard to find this summer,” Personeni says. His neighbours around Saint Tropez say they’re similarly booked up.
As of March, the online marketplace Gens de Confiance (“Trusted People”), saw a 50% increase in reservations from Parisians seeking vacation rentals outside the capital during the Olympics.
Already, August is a popular vacation time for the French. With a minimum of five weeks of vacation mandated by law, many decide to take the entire month off, renting out villas in beachside destinations for longer periods.
But beyond the typical August travel, the Olympics are having a real impact, says Bertille Marchal, a spokesperson for Gens de Confiance.
“We’ve seen nearly three times more reservations for the dates of the Olympics than the following two weeks,” Marchal says. “The increase is definitely linked to the Olympic Games.”

Getty Images
According to the site, the most sought-out vacation destinations are Morbihan and Loire-Atlantique, a seaside region in the northwest; le Var, a coastal area within the southeast of France along the Côte d’Azur; and the island of Corsica in the Mediterranean.
Meanwhile, the Olympics haven’t necessarily been a boon to foreign tourism in the country. Many tourists who might have otherwise come to France are avoiding it this year in favour of other European capitals. In Paris, demand for stays at high-end hotels has collapsed, with bookings down 50% in July compared to last year, according to UMIH Prestige, which represents hotels charging at least €800 ($865) a night for rooms.
Earlier this year, high-end restaurants and concierges said the Olympics might even be an opportunity to score a hard-get-seat at the city’s fine dining.
In the Occitanie region in southwest France, the overall number of reservations this summer hasn’t changed much from last year, says Vincent Gare, president of the regional tourism committee there.
“But looking further at the numbers, we do see an increase in the clientele coming from the Paris region,” Gare told Le Figaro, noting that the increase in reservations has fallen directly on the dates of the Olympic games.
Michel Barré, a retiree living in Paris’s Le Marais neighbourhood, is one of those opting for the beach rather than the opening ceremony. In January, he booked a stay in Normandy for two weeks.
“Even though it’s a major European capital, Paris is still a small city—it’s a massive effort to host all of these events,” Barré says. “The Olympics are going to be a mess.”
More than anything, he just wants some calm after an event-filled summer in Paris, which just before the Olympics experienced the drama of a snap election called by Macron.
“It’s been a hectic summer here,” he says.

AFP via Getty Images
Parisians—Barré included—feel that the city, by over-catering to its tourists, is driving out many residents.
Parts of the Seine—usually one of the most popular summertime hangout spots —have been closed off for weeks as the city installs bleachers and Olympics signage. In certain neighbourhoods, residents will need to scan a QR code with police to access their own apartments. And from the Olympics to Sept. 8, Paris is nearly doubling the price of transit tickets from €2.15 to €4 per ride.
The city’s clear willingness to capitalise on its tourists has motivated some residents to do the same. In March, the number of active Airbnb listings in Paris reached an all-time high as hosts rushed to list their apartments. Listings grew 40% from the same time last year, according to the company.
With their regular clients taking off, Parisian restaurants and merchants are complaining that business is down.
“Are there any Parisians left in Paris?” Alaine Fontaine, president of the restaurant industry association, told the radio station Franceinfo on Sunday. “For the last three weeks, there haven’t been any here.”
Still, for all the talk of those leaving, there are plenty who have decided to stick around.
Jay Swanson, an American expat and YouTuber, can’t imagine leaving during the Olympics—he secured his tickets to see ping pong and volleyball last year. He’s also less concerned about the crowds and road closures than others, having just put together a series of videos explaining how to navigate Paris during the games.
“It’s been 100 years since the Games came to Paris; when else will we get a chance to host the world like this?” Swanson says. “So many Parisians are leaving and tourism is down, so not only will it be quiet but the only people left will be here for a party.”
This stylish family home combines a classic palette and finishes with a flexible floorplan
Just 55 minutes from Sydney, make this your creative getaway located in the majestic Hawkesbury region.

























