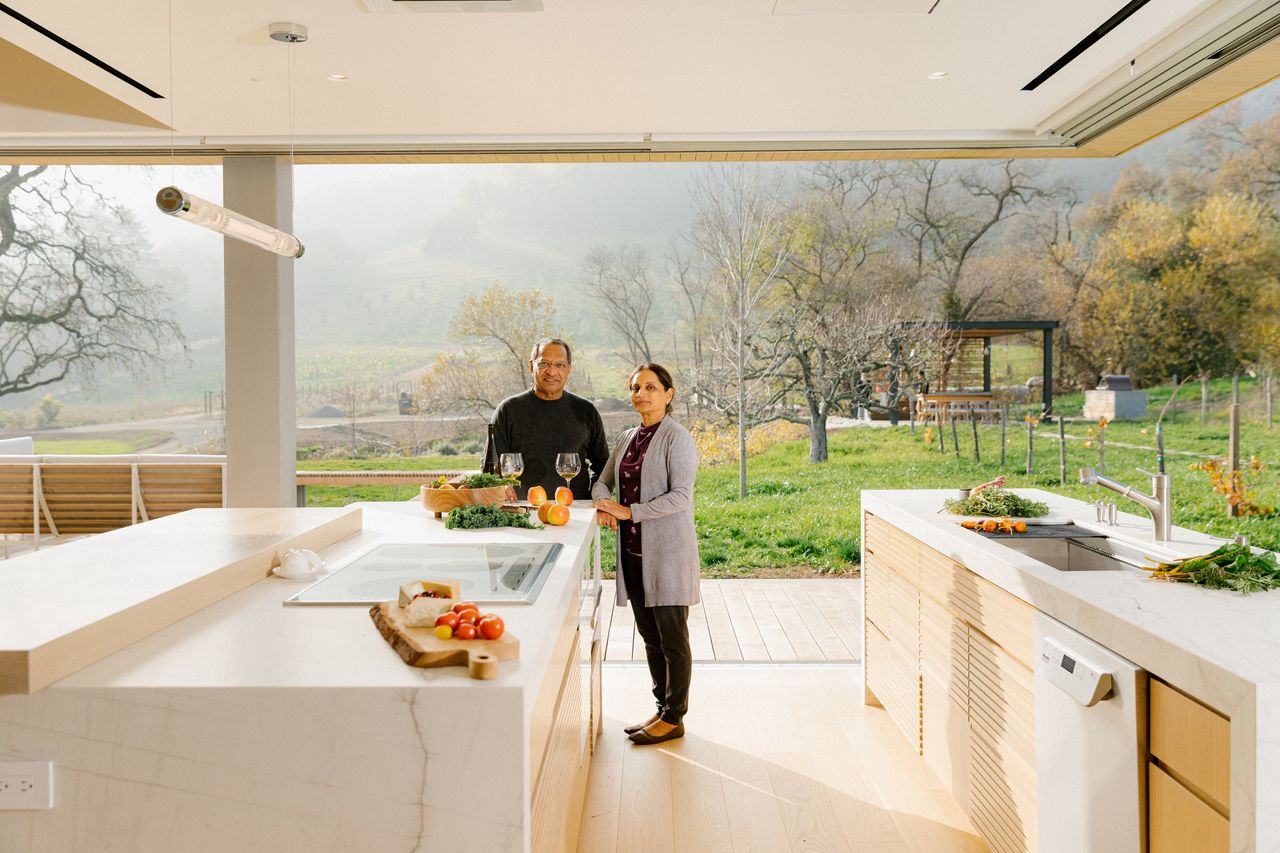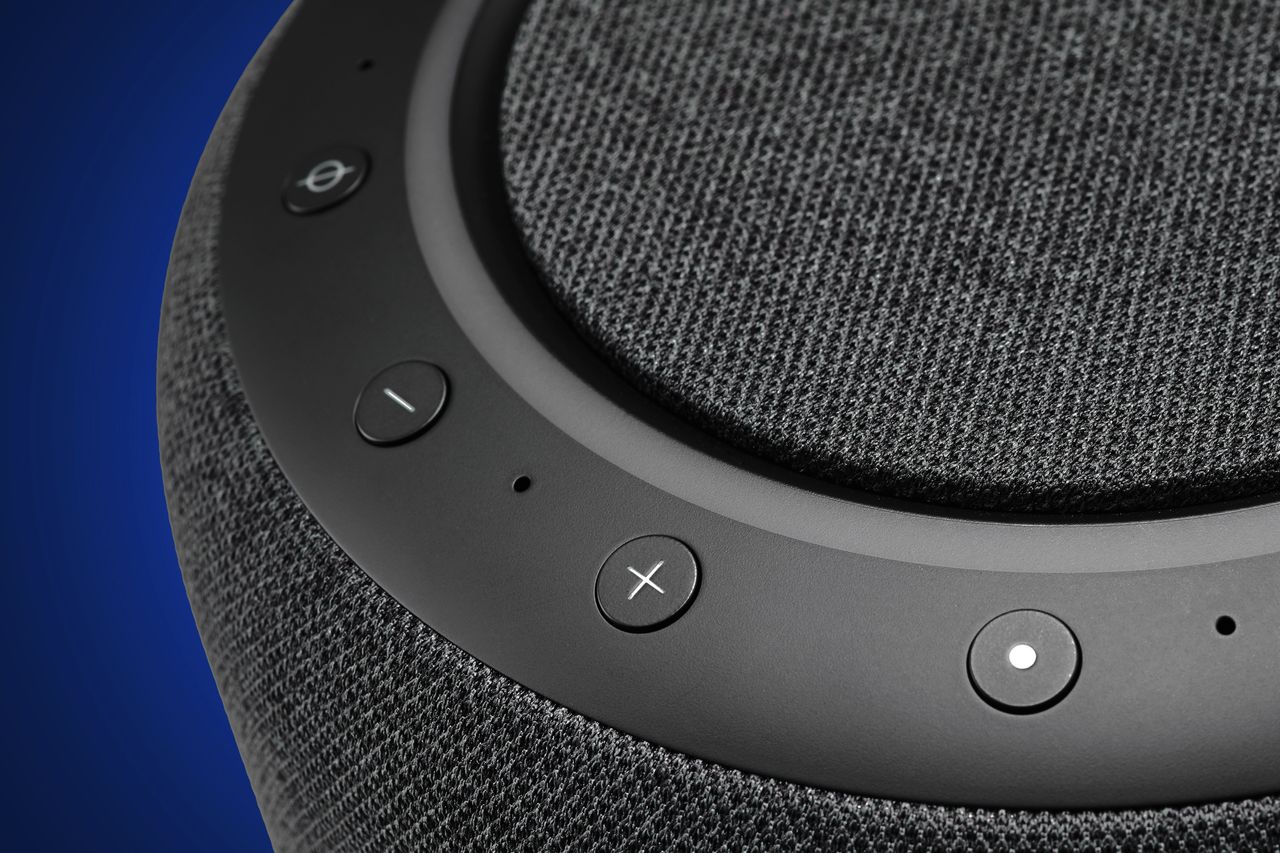Indoor or Outdoor Dining? With These Hybrid Spaces, You Don’t Have to Choose
Homeowners are ditching elaborate dining rooms and separate outside setups for a more blended eating environment
When building his Sonoma, Calif., home, Mukesh Patel had a request: He wanted a simple way to enjoy farm-to-table meals. He meant it literally.
Mr. Patel had purchased a 100-acre lot with his wife, Harsha Patel, 59, for $5.7 million in 2016 that included a small fruit and vegetable farm. He then worked with architect Christie Tyreus to construct a 2,100-square-foot, two-bedroom home for $3 million.
The home features a glass-enclosed kitchen-dining room with exterior pocket doors that open up on two sides to make it easy to walk from the terrace to pick fresh food: tomatoes, avocados, lettuce. The other side of the dining area leads to the living room. “You pick, you cook, then you eat—it’s a smooth transition,” says Mr. Patel, 64, a technology executive. The two moved into the new house from Pleasanton in 2020 but kept their Pleasanton house as a secondary home.
Homeowners are rethinking their indoor dining setups, replacing formal, enclosed rooms with elaborate spaces that give the feel of dining al fresco, with the option to be protected from the elements.
The interior designs also offer greater access to the kitchen, by direct proximity or by combining the cooking and dining areas in an open plan. At the same time, architects are being asked to make the most of killer views, installing automated glass doors and screens to create a seamless transition with the exterior.
“This is as close to dining outside you can get without being outside,” says Paul Masi, principal of Bates Masi + Architects, an East Hampton, N.Y., architecture firm.
Recently, a dining area Mr. Masi designed included two dining-room tables next to each other, with one indoors and the other outdoors. When the homeowners entertain in good weather, they can open the pocket doors to double the room space. Insect screens make it comfortable to eat even at dusk. Wide-plank Ipe wood floors outside mimic the wood floors indoors, and an oak wood ceiling stretches between the indoor and outdoor spaces to create a uniform look.
Another project includes a dining area that opens directly to the outside via two sides of glass doors, with pocket doors separating the space from the kitchen.
“There is nothing abrupt that changes from the interior to the exterior,” says Mr. Masi. Creating these hybrid dining spaces means there are fewer requests for separate outdoor kitchen and eating areas, especially in colder climates, he adds.
After purchasing a Manhattan Beach, Calif., home for $8.5 million in 2019, Michael Mothner, 41, wanted a dining room the family was “actually going to use.”
During a 2½-year renovation, Mr. Mothner created a formal dining space that borders an upstairs living room and kitchen, and opens up to a private terrace with a view over the family pool and the ocean. The indoor-outdoor setup makes it easier to host family dinners that are casual but not like a picnic. “We wanted something that doesn’t feel super formal and is going to be functional,” says the digital-marketing agency founder.
Wendy Word, an interior designer who worked with Mr. Mothner and his wife, Savanna Mothner, says she was able to extend meals from the dining room to the outside by making the table and the rug easy to position partially outdoors. Another dining table is outside on a covered terrace. “They want to be able to gather spontaneously and be able to use the outdoor footprint,” Ms. Word says.
With open floor plans, setting off the dining room while making it conveniently close to the kitchen is a challenge, says Ms. Tyreus, who worked with Mr. Patel.
Instead of creating a separate space, Ms. Tyreus added three kitchen islands. The island bordering the dining area has a decorative sintered stone facade, making the dining space more like a sleek bar area. Kitchen islands farther away include hidden refrigerator drawers and underneath storage. “When in the dining room, [the counter] looks like this beautiful stone block,” she says.
Los Angeles real-estate agent Rayni Williams says luxury homeowners pay a premium for dining rooms that blend into separate spaces. She sees dining areas that are separated by a wall of art, or another dividing element, from the main living area, providing easy access to the exterior and to the kitchen.
The idea is to create an eating area that gives priority to exterior views. “They know that’s the real money shot—that’s the way to maximise the dollar,” she adds.
Ms. Williams and her husband, Branden, are representing off market a $48 million home in Los Angeles that has nearly 7,000-square feet of outdoor space and a dining area with a large glass wall that can retract vertically to open to the exterior. The dining table inside the home is on wheels to make it easy to relocate throughout the area, including to a spot near an outdoor fireplace, she says.
Even in colder climates, homeowners are finding creative ways to craft scenic indoor-outdoor dining spots. After buying a vacation home for $765,000 in Hyde Park, N.Y., in 2021, Thorsten Hayer, 42, was thrilled to use what he calls a fancy garage as a dining area that opens to the exterior through two sets of barn doors. With a dining table and bar, the exterior room allows him to entertain while enjoying the outdoors.
The main home, built in 1876, has a formal dining area, but the family eats dinners mainly in the outside space. When the doors are open, it feels like they are dining in the garden. “It’s a nice progression from grilling a hot dog on the fire pit and going into a garage space,” he adds.
 Copyright 2020, Dow Jones & Company, Inc. All Rights Reserved Worldwide. LEARN MORE
Copyright 2020, Dow Jones & Company, Inc. All Rights Reserved Worldwide. LEARN MORE
This stylish family home combines a classic palette and finishes with a flexible floorplan
Just 55 minutes from Sydney, make this your creative getaway located in the majestic Hawkesbury region.
As Paris makes its final preparations for the Olympic games, its residents are busy with their own—packing their suitcases, confirming their reservations, and getting out of town.
Worried about the hordes of crowds and overall chaos the Olympics could bring, Parisians are fleeing the city in droves and inundating resort cities around the country. Hotels and holiday rentals in some of France’s most popular vacation destinations—from the French Riviera in the south to the beaches of Normandy in the north—say they are expecting massive crowds this year in advance of the Olympics. The games will run from July 26-Aug. 1.
“It’s already a major holiday season for us, and beyond that, we have the Olympics,” says Stéphane Personeni, general manager of the Lily of the Valley hotel in Saint Tropez. “People began booking early this year.”
Personeni’s hotel typically has no issues filling its rooms each summer—by May of each year, the luxury hotel typically finds itself completely booked out for the months of July and August. But this year, the 53-room hotel began filling up for summer reservations in February.
“We told our regular guests that everything—hotels, apartments, villas—are going to be hard to find this summer,” Personeni says. His neighbours around Saint Tropez say they’re similarly booked up.
As of March, the online marketplace Gens de Confiance (“Trusted People”), saw a 50% increase in reservations from Parisians seeking vacation rentals outside the capital during the Olympics.
Already, August is a popular vacation time for the French. With a minimum of five weeks of vacation mandated by law, many decide to take the entire month off, renting out villas in beachside destinations for longer periods.
But beyond the typical August travel, the Olympics are having a real impact, says Bertille Marchal, a spokesperson for Gens de Confiance.
“We’ve seen nearly three times more reservations for the dates of the Olympics than the following two weeks,” Marchal says. “The increase is definitely linked to the Olympic Games.”

Getty Images
According to the site, the most sought-out vacation destinations are Morbihan and Loire-Atlantique, a seaside region in the northwest; le Var, a coastal area within the southeast of France along the Côte d’Azur; and the island of Corsica in the Mediterranean.
Meanwhile, the Olympics haven’t necessarily been a boon to foreign tourism in the country. Many tourists who might have otherwise come to France are avoiding it this year in favour of other European capitals. In Paris, demand for stays at high-end hotels has collapsed, with bookings down 50% in July compared to last year, according to UMIH Prestige, which represents hotels charging at least €800 ($865) a night for rooms.
Earlier this year, high-end restaurants and concierges said the Olympics might even be an opportunity to score a hard-get-seat at the city’s fine dining.
In the Occitanie region in southwest France, the overall number of reservations this summer hasn’t changed much from last year, says Vincent Gare, president of the regional tourism committee there.
“But looking further at the numbers, we do see an increase in the clientele coming from the Paris region,” Gare told Le Figaro, noting that the increase in reservations has fallen directly on the dates of the Olympic games.
Michel Barré, a retiree living in Paris’s Le Marais neighbourhood, is one of those opting for the beach rather than the opening ceremony. In January, he booked a stay in Normandy for two weeks.
“Even though it’s a major European capital, Paris is still a small city—it’s a massive effort to host all of these events,” Barré says. “The Olympics are going to be a mess.”
More than anything, he just wants some calm after an event-filled summer in Paris, which just before the Olympics experienced the drama of a snap election called by Macron.
“It’s been a hectic summer here,” he says.

AFP via Getty Images
Parisians—Barré included—feel that the city, by over-catering to its tourists, is driving out many residents.
Parts of the Seine—usually one of the most popular summertime hangout spots —have been closed off for weeks as the city installs bleachers and Olympics signage. In certain neighbourhoods, residents will need to scan a QR code with police to access their own apartments. And from the Olympics to Sept. 8, Paris is nearly doubling the price of transit tickets from €2.15 to €4 per ride.
The city’s clear willingness to capitalise on its tourists has motivated some residents to do the same. In March, the number of active Airbnb listings in Paris reached an all-time high as hosts rushed to list their apartments. Listings grew 40% from the same time last year, according to the company.
With their regular clients taking off, Parisian restaurants and merchants are complaining that business is down.
“Are there any Parisians left in Paris?” Alaine Fontaine, president of the restaurant industry association, told the radio station Franceinfo on Sunday. “For the last three weeks, there haven’t been any here.”
Still, for all the talk of those leaving, there are plenty who have decided to stick around.
Jay Swanson, an American expat and YouTuber, can’t imagine leaving during the Olympics—he secured his tickets to see ping pong and volleyball last year. He’s also less concerned about the crowds and road closures than others, having just put together a series of videos explaining how to navigate Paris during the games.
“It’s been 100 years since the Games came to Paris; when else will we get a chance to host the world like this?” Swanson says. “So many Parisians are leaving and tourism is down, so not only will it be quiet but the only people left will be here for a party.”
This stylish family home combines a classic palette and finishes with a flexible floorplan
Just 55 minutes from Sydney, make this your creative getaway located in the majestic Hawkesbury region.






















