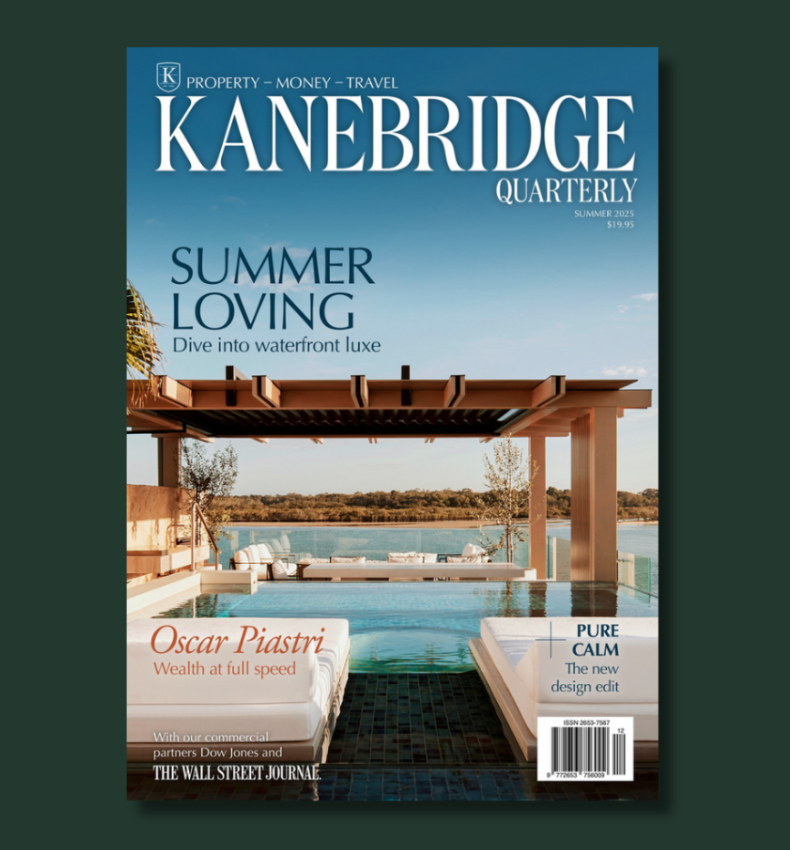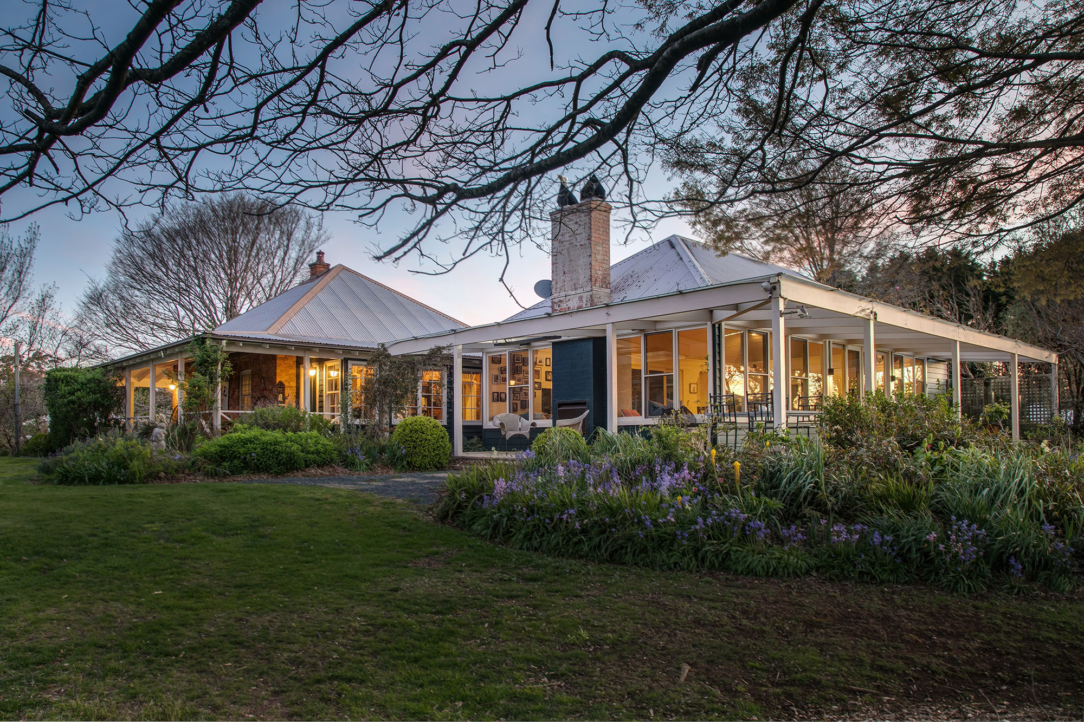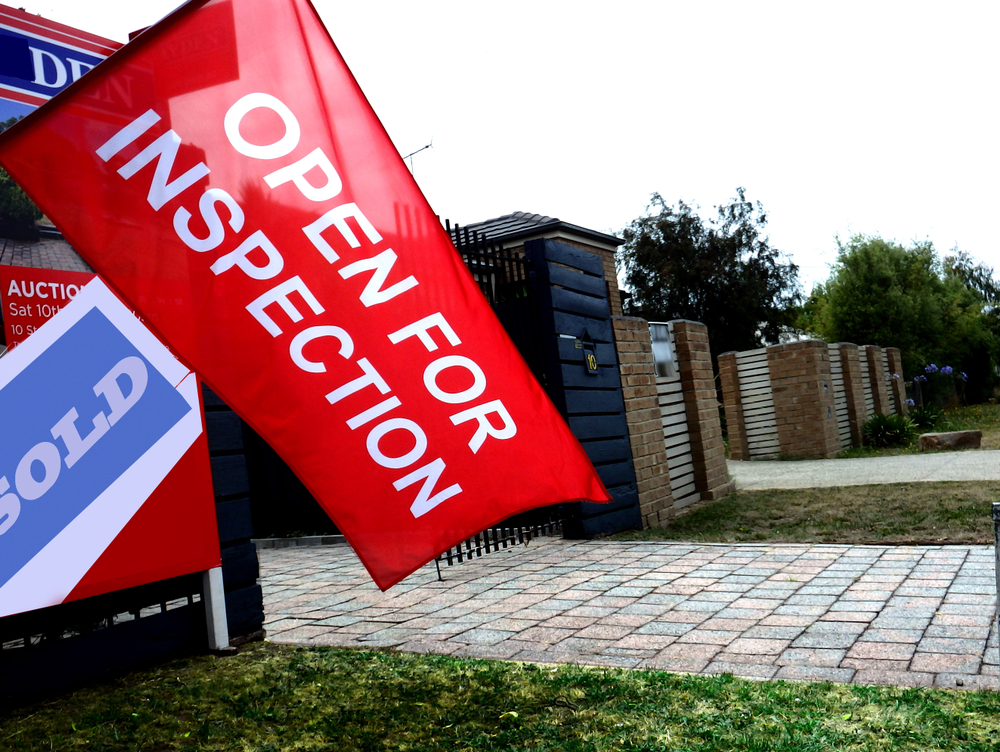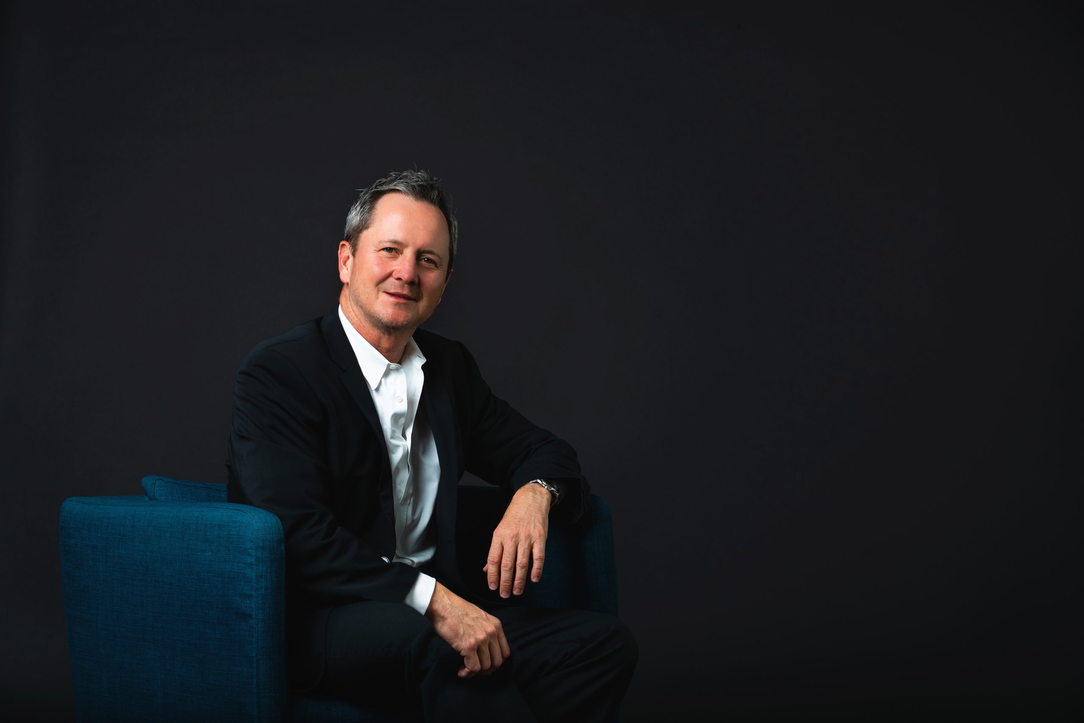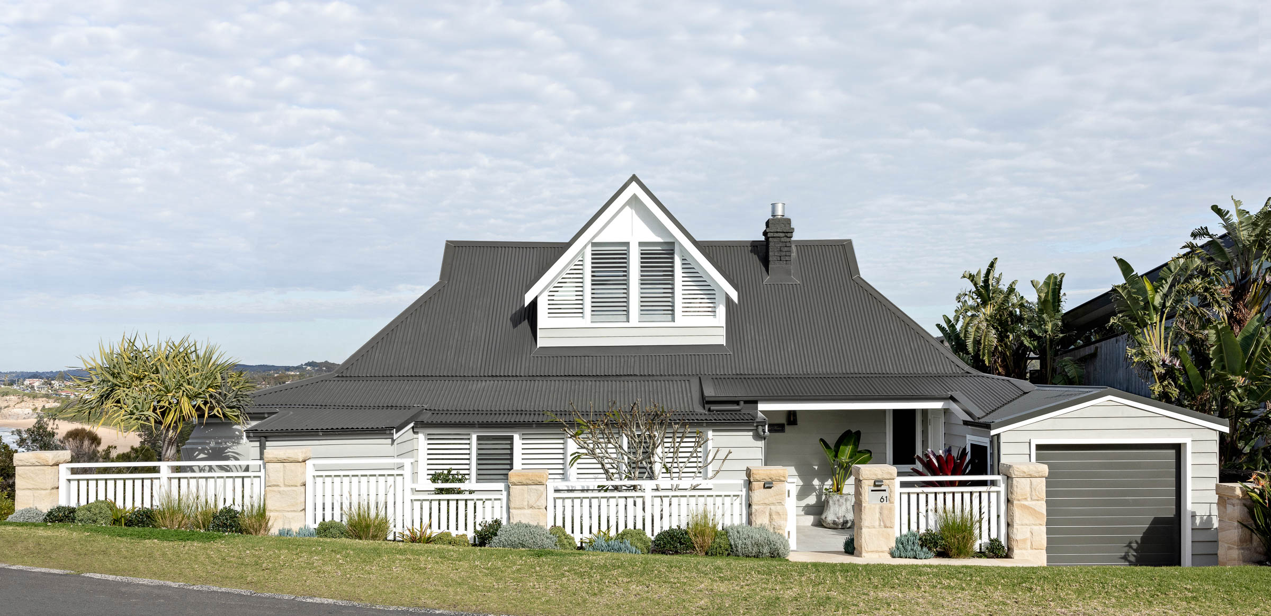‘Stealth wealth’ takes on new meaning for a Sydney family firmly focused on a sustainable lifestyle
An extraordinary house on Sydney’s Northern Beaches is redefining the meaning of luxury
From the Spring 2024 issue of Kanebridge Quarterly. Order your copy here.
Clinton Cole is what you might call the thinking person’s architect. While most people looking to build or renovate are understandably focused primarily on budget and aesthetics, the motivations of his clients tend to run to deeper roots.
Take, for example, this house in the Sydney suburb of Manly.
With uninterrupted ocean views in one direction and national park in the other, the temptation for the owners was to do as their neighbours had done and build a multi-storey mansion that directed all attention to the water.
An extraordinary site with almost endless possibilities, it sits on a larger parcel of land owned by the Catholic Church and sold as a longhold lease. When the owners bought the lease, there was a small 1960s cottage on the site that was inadequate for the needs of the family of four. Its position sandwiched between bushland and the surf also meant it is within a wildlife corridor and bushfire risk zone.
The clients, who are originally from Austria, wanted a home that would not only take in the ocean view, but make them and their tween-age daughters feel a part of the natural environment, all with an overlay of luxury.
They were also interested — very interested — in making the house as environmentally sustainable as possible, both in its construction and its ongoing functioning.
So when they discussed the brief with Cole, director of CplusC Architects + Builders, rather than talk about bedrooms and bathrooms or European appliances, they expressed how they wanted to experience spaces.
“They’re outdoorsy — it’s kayaks, bikes, paddle boards, bushwalking,” Cole says. “They talked about, at that first meeting, how they really loved the experience of walking through a shallow creek, the canopy of the trees hovering over the creek, that dappled light and the light reflecting off the water and how beautiful that was. I said: great, there’s your concept.”
The little cottage had to go. In its stead, Cole conceived a three-storey, four-bedroom house with study, a spacious eat-in kitchen packed with integrated storage and multiple living areas, including a rumpus room, of sorts.
“They talked about it more as an art room or entertainment room, but the entertainment was more just listening to music and occasionally watching TV,” says Cole.
“It was really a room for doing craft and art — a very craft-driven, rather than an entertainment-driven, rumpus room.”

A lower ground garage next to the entry and partially dug into the site provides storage for the family EV, as well as e-scooters, e-bikes, surfboards and two storage batteries to make maximum use of the energy generated from the 66 solar panel, 24.5kw system.
“Initially they only had one battery but they were gifting so much power to the grid that he said, ‘now I’m getting two’.
“They don’t pay a power bill,” says Cole. “There’s also a 15,000L rainwater storage underground next to the pool.”
Key to the concept was the indoor and outdoor spaces becoming one, allowing for abundant natural light and optimum but controlled air flow, as well as a family pool that relies on natural processes for filtration.
“It’s a natural pool so there’s no chlorine,” he says. “There’s frogs and fish in the pool.
“The frogs are having the time of their lives, as are the bandicoots — the site is in a bandicoot corridor as well.”
Placing the pool alongside the living areas — pool fencing regulations notwithstanding — was not just about providing somewhere for the clients to swim, and even fish, when the mood takes them.
“This was an opportunity (to create a space) where they described that dappled light and that feeling of walking up against the flow of a creek,” says Cole. “It was just obvious to put a body of water as the outlook (for the house), and have it on the north side.
“Then you get light dancing on the ceilings and refracting through glass at all different times of year.”

That desire to refract light also influenced the decision to install coloured glass in the double height living space, creating dynamic interiors that change with the passing of the sun over the day. It reiterates Cole’s position that how you live in your home day to day is often not about the most obvious view.
“Views are great when you walk into a house when you buy it but as time goes on, it’s less important,” he says. “I think Harry Seidler made me aware of this when he designed his own house. He designed his dining room table so he and his wife sat at the pointy end of the table and all the guests sat around looking out to the view.”
After researching the options, they chose to pour the slab using a low carbon concrete called Envisia, by Boral.
“It has about 30 percent of the embodied carbon of normal concrete and it doesn’t cost any more,” he says. “It also has a higher plasticity and a longer curing time. The higher plasticity is beneficial in terms of its slightly better waterproofing qualities.”
Because his team were also responsible for constructing the house, once the foundations were laid, the rest of the house was built from timber.
“We are a carpentry-based team so our workers have those skills to erect structures of that nature — and you can’t get a lower embodied energy than timber,” he says.
The initial plan was to demolish the old cottage and deal with the materials on site, but after careful consideration, it was decided it was not a feasible option.
“The plan was to crush that little house up, crush up the rock that was on the site and then use that for the walls of the landscaping, retaining walls and the garage wall below,” says Cole. “It turned out that retaining that onsite and getting the crusher to do that was about $50k. The (owners) did consider it but if we brought in crushed material, it was about $5k.
“It was a beautiful idea of doing it onsite but the practicalities of storing it and bringing in this 50 tonne crusher didn’t add up.”
Thanks to its position next to national park, the house was also subject to a Bushfire Attack Level (BAL) of 29. While not the highest rating, it meant that all external timbers had to be fire resistant hardwoods.
Choosing to take a wholly sustainable approach came with a higher price tag but not only were the clients willing to pay, they fully understood why they were doing it. Now retired, one of the owners is a former member of the executive team of a global software company that prides itself on achieving a high level of corporate responsibility and he carried that ethos of ESG into this project.
Cole says the clients were intentionally engaged in every aspect of the design and build process, which resulted in more than 30,000 emails being exchanged over the course of the two-year project to nut out the details.
“It meant there was no room for confusion,” says Cole.

While Cole admits it’s one of the toughest projects he has worked on, he says it has also been the most satisfying, creating opportunities to explore ideas and methods and refine notions about sustainable design and building practices.
“It’s as close as we have ever come to getting everything right, because we were pushed by the client, to be honest,” he says. “We had the time and we were allowed to do the research to get it to this point. Even if it cost more, even if there was a supply issue, we were able to provide the client with an informed choice.”
While the house looks and feels like an extension of the environment as it transitions from bushland to sand and surf, it’s every inch a luxurious environment. Perhaps because of the owner’s tech background, the house has been fully automated, from thumbprint entry and touch free lighting to thermal monitors and sensors to control plant watering. Other aspects are decidedly low tech and old school, like carefully placed louvred windows to manage sea breezes and the built-in thermal mass that naturally regulates heating and cooling. Additional temperature control is via a hydronic system embedded in the slab using heat pump technology.
Cole says, with the right approach, it is possible to create a home that is both sustainable and luxurious.
“There’s not many clients who can put luxury and sustainability together,” he says. “Most people think it’s either/or. The architectural industry itself has historically promoted big expensive houses where sustainability is absolutely unimportant. That’s what they think luxury is — and it’s not luxury.”
A long-standing cultural cruise and a new expedition-style offering will soon operate side by side in French Polynesia.
The pandemic-fuelled love affair with casual footwear is fading, with Bank of America warning the downturn shows no sign of easing.
Weary of ‘smart’ everything, Americans are craving stylish ‘analog rooms’ free of digital distractions—and designers are making them a growing trend.
James and Ellen Patterson are hardly Luddites. But the couple, who both work in tech, made an unexpectedly old-timey decision during the renovation of their 1928 Washington, D.C., home last year.
The Pattersons had planned to use a spacious unfinished basement room to store James’s music equipment, but noticed that their children, all under age 21, kept disappearing down there to entertain themselves for hours without the aid of tablets or TVs.
Inspired, the duo brought a new directive to their design team.
The subterranean space would become an “analog room”: a studiously screen-free zone where the family could play board games together, practice instruments, listen to records or just lounge about lazily, undistracted by devices.
For decades, we’ve celebrated the rise of the “smart home”—knobless, switchless, effortless and entirely orchestrated via apps.
But evidence suggests that screen-free “dumb” spaces might be poised for a comeback.
Many smart-home features are losing their luster as they raise concerns about surveillance and, frankly, just don’t function.
New York designer Christine Gachot said she’d never have to work again “if I had a dollar for every time I had a client tell me ‘my smart music system keeps dropping off’ or ‘I can’t log in.’ ”
Google searches for “how to reduce screen time” reached an all-time high in 2025. In the past four years on TikTok, videos tagged #AnalogLife—cataloging users’ embrace of old technology, physical media and low-tech lifestyles—received over 76 million views.
And last month, Architectural Digest reported on nostalgia for old-school tech : “landline in hand, cord twirled around finger.”
Catherine Price, author of “ How to Break Up With Your Phone,” calls the trend heartening.
“People are waking up to the idea that screens are getting in the way of real life interactions and taking steps through design choices to create an alternative, places where people can be fully present,” said Price, whose new book “ The Amazing Generation ,” co-written with Jonathan Haidt, counsels tweens and kids on fun ways to escape screens.
From both a user and design perspective, the Pattersons consider their analog room a success.
Freed from the need to accommodate an oversize television or stuff walls with miles of wiring, their design team—BarnesVanze Architects and designer Colman Riddell—could get more creative, dividing the space into discrete music and game zones.
Ellen’s octogenarian parents, who live nearby, often swing by for a round or two of the Stock Market Game, an eBay-sourced relic from Ellen’s childhood that requires calculations with pen and paper.
In the music area, James’s collection of retro Fender and Gibson guitars adorn walls slicked with Farrow & Ball’s Card Room Green , while the ceiling is papered with a pattern that mimics the organic texture of vintage Fender tweed.
A trio of collectible amps cluster behind a standing mic—forming a de facto stage where family and friends perform on karaoke nights. Built-in cabinets display a Rega turntable and the couple’s vinyl record collection.
“Playing a game with family or doing your own little impromptu karaoke is just so much more joyful than getting on your phone and scrolling for 45 minutes,” said James.

Screen-Free ‘Escapes’
“Dumb” design will likely continue to gather steam, said Hans Lorei, a designer in Nashville, Tenn., as people increasingly treat their homes “less as spaces to optimise and more as spaces to retreat.”
Case in point: The top-floor nook that designer Jeanne Hayes of Camden Grace Interiors carved out in her Connecticut home as an “offline-office” space.
Her desk? A periwinkle beanbag chair paired with an ottoman by Jaxx. “I hunker down here when I need to escape distractions from the outside world,” she explained.
“Sometimes I’m scheming designs for a project while listening to vinyl, other times I’m reading the newspaper in solitude. When I’m in here without screens, I feel more peaceful and more productive at the same time—two things that rarely go hand in hand.”
A subtle archway marks the transition into designer Zoë Feldman’s Washington, D.C., rosy sunroom—a serene space she conceived as a respite from the digital demands of everyday life.
Used for reading and quiet conversation, it “reinforces how restorative it can be to be physically present in a room without constant input,” the designer said.
Laura Lubin, owner of Nashville-based Ellerslie Interiors, transformed a tiny guest bedroom in her family’s cottage into her own “wellness room,” where she retreats for sound baths, massages and reflection.
“Without screens, the room immediately shifts your nervous system. You’re not multitasking or consuming, you’re just present,” said Lubin.
As a designer, she’s fielding requests from clients for similar spaces that support mental health and rest, she said.
“People are overstimulated and overscheduled,” she explained. “Homes are no longer just places to live—they’re expected to actively support well-being.”
Designer Molly Torres Portnof of New York’s DATE Interiors adopted the same brief when she designed a music room for her husband, owner of the labels Greenway Records and Levitation, in their Lido Beach, N.Y. home. He goes there nightly to listen to records or play his guitar.
The game closet from the townhouse in “The Royal Tenenbaums”? That idea is back too, says Gachot. Last year she designed an epic game room backed by a rock climbing wall for a young family in Montana.
When you’re watching a show or on your phone, “it’s a solo experience for the most part,” the designer said. “The family really wanted to encourage everybody to do things together.”

Analog Accessories
Don’t have the space—or the budget—to kit out an entire retro rec room?
“There are a lot of small tweaks you can make even if you don’t have the time, energy or budget to design a fully analog room from scratch,” said Price.
Gachot says “the small things in people’s lives are cues of what the bigger trends are.”
More of her clients, she’s noticed, have been requesting retrograde staples, such as analog clocks and magazine racks.
For her Los Angeles living room, chef Sara Kramer sourced a vintage piano from Craigslist to be the room’s centerpiece, rather than sacrifice its design to the dominant black box of a smart TV. Alabama designer Lauren Conner recently worked with a client who bought a home with a rotary phone.
Rather than rip it out, she decided to keep it up and running, adding a silver receiver cover embellished with her grandmother’s initials.
Some throwback accessories aren’t so subtle. Melia Marden was browsing listings from the Public Sale Auction House in Hudson, N.Y. when she spotted a phone booth from Bell Systems circa the late 1950s and successfully bid on it for a few hundred dollars.
“It was a pandemic impulse buy,” said Marden.
In 2023, she and her husband, Frank Sisti Jr., began working with designer Elliot Meier and contractor ReidBuild to integrate the booth into what had been a hallway linen closet in their Brooklyn townhouse.
Canadian supplier Old Phone Works refurbished the phone and sold them the pulse-to-tone converter that translates the rotary dial to a modern phone line.
The couple had collected a vintage whimsical animal-adorned wallpaper (featured in a different colourway in “Pee-wee’s Playhouse”) and had just enough to cover the phone booth’s interior.
Their children, ages 9 and 11, don’t have their own phones, so use the booth to communicate with family. It’s also become a favorite spot for hiding away with a stack of Archie comic books.
The booth has brought back memories of meandering calls from Marden’s own youth—along with some of that era’s simple joy. As Meier puts it: “It’s got this magical wardrobe kind of feeling.”
Australia’s housing market rebounded sharply in 2025, with lower-value suburbs and resource regions driving growth as rate cuts, tight supply and renewed competition reshaped the year.
The era of the gorgeous golden retriever is over. Today’s most coveted pooches have frightful faces bred to tug at our hearts.



