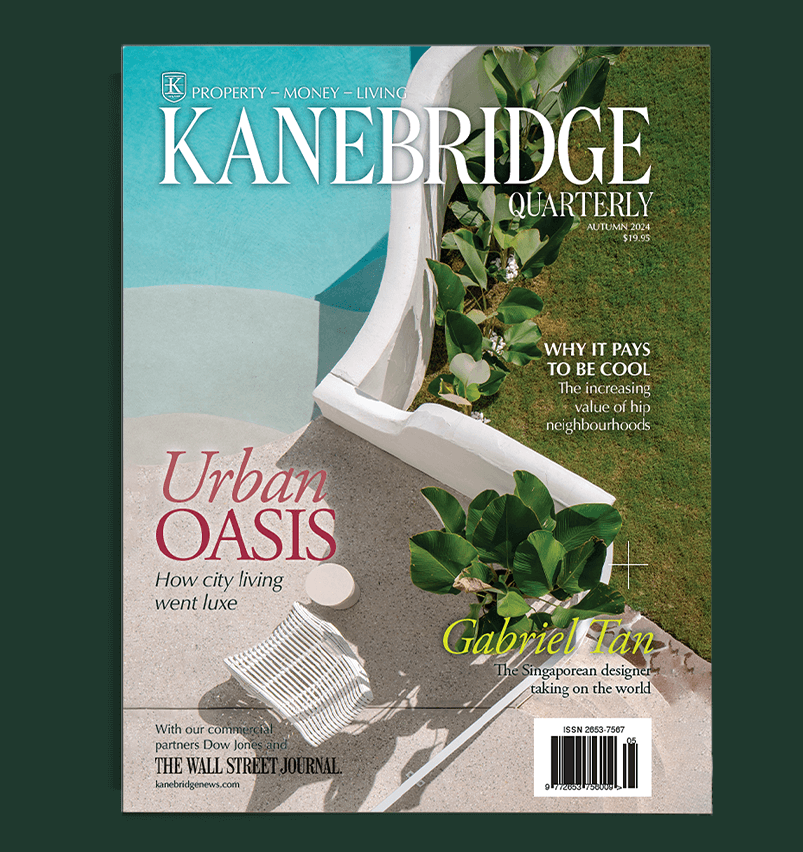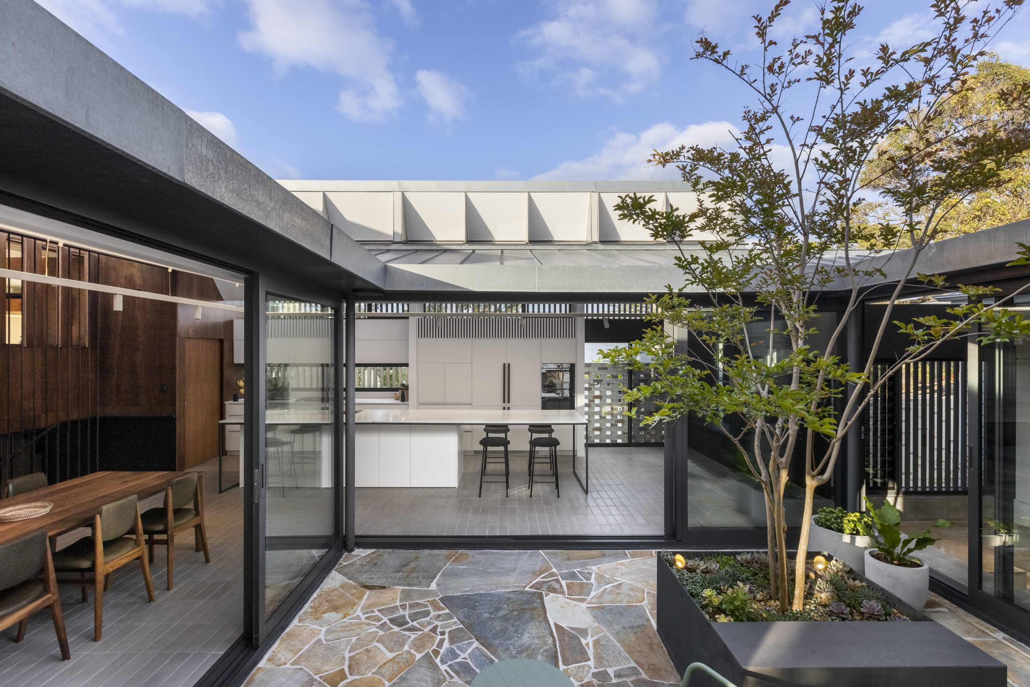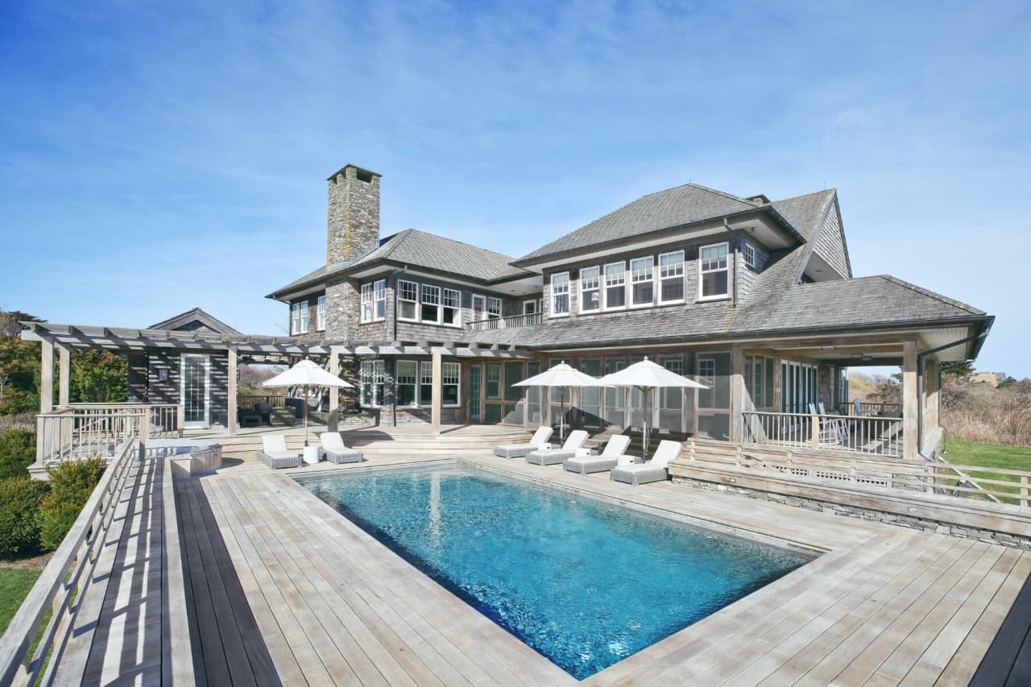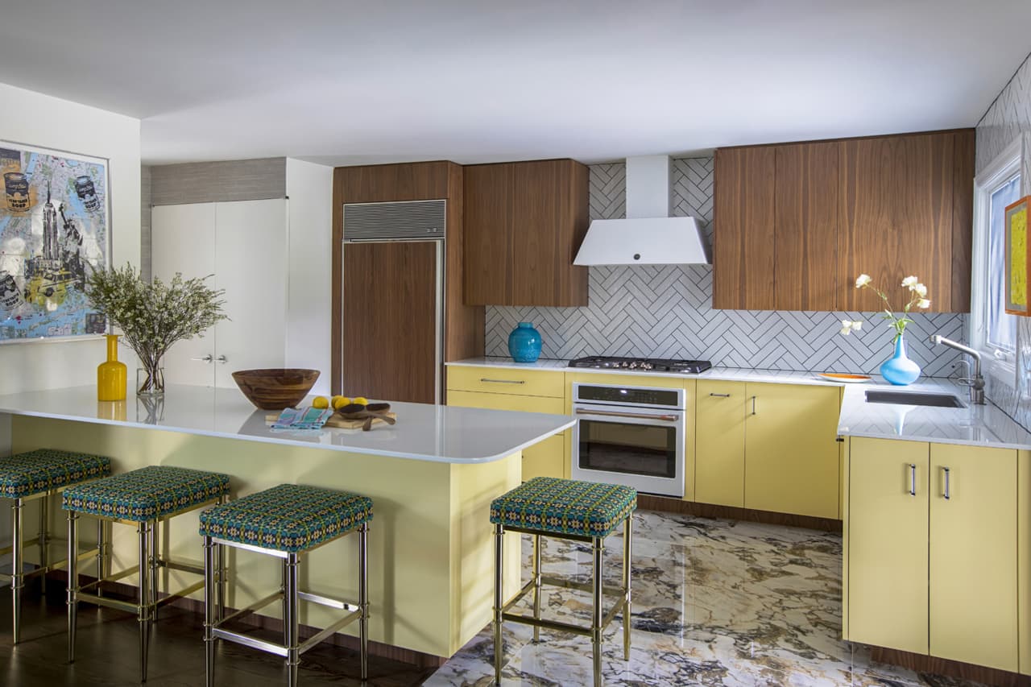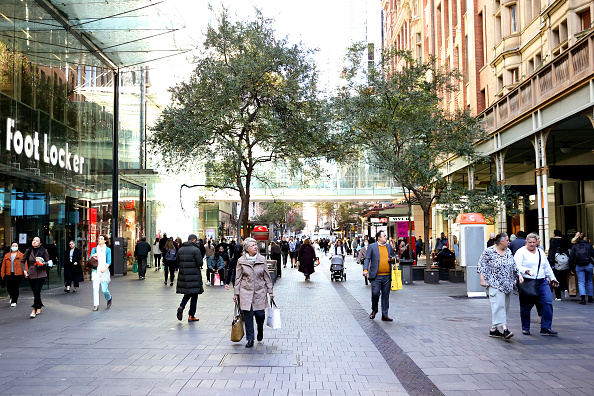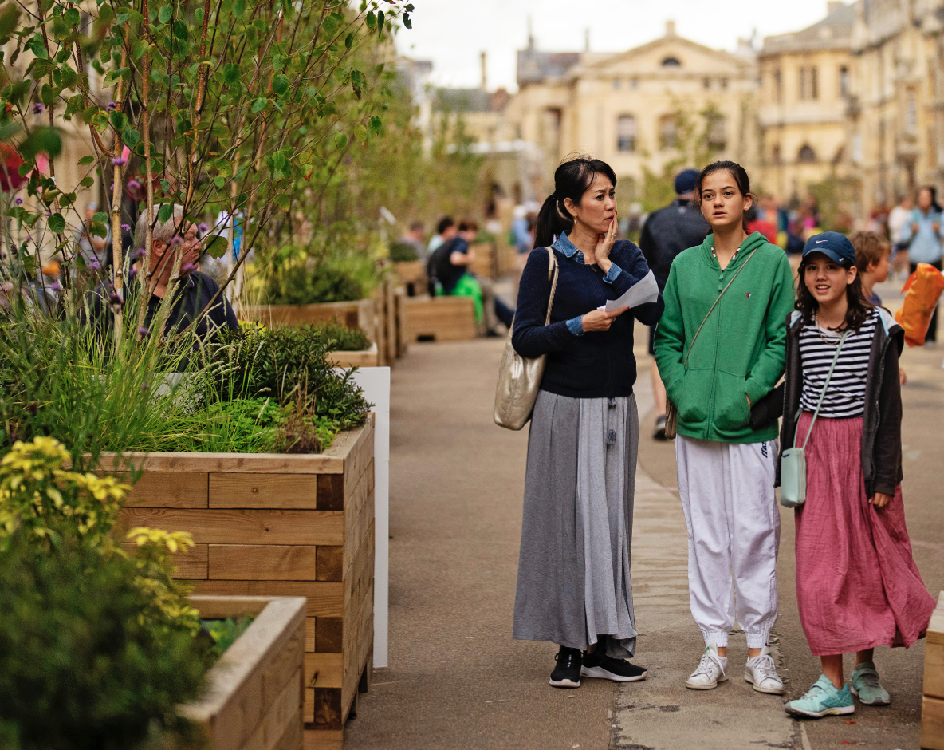The Fremantle cottage rewriting the blueprint for conjuring space
You’ll never guess where they found a little extra room when renovating this west coast house
There was a time, not too long ago, when the most important must-have for would-be renovators was space. It was all about space to be together and space to be apart.
But as house prices increase across the country, the conversation has started to shift from size for the sake of it towards more flexible, well-designed spaces better suited to contemporary living.
For the owners of this 1920s weatherboard workers’ cottage in Fremantle, the emphasis was less on having an abundance of room and more about creating cohesive environments that could still maintain their own distinct moods. Key to achieving this was manipulating the floorplan in such a way that it could draw in light, giving the impression at least of a larger footprint.
See more stories like this in the latest issue of Kanebridge Quarterly magazine. Order your copy here
Positioned on a site that fell three metres from street level, the humble four-room residence had been added to over the years. First order of business for local architect Philip Stejskal was to strip the house back to its original state.
“In this case, they were not quality additions,” Stejskal says. “Sometimes it is important to make sure later additions are not lean-tos.”
The decision to demolish was not taken lightly.
“Sometimes they can be as historically significant as the original building and need to be considered — I wouldn’t want people to demolish our addition in 50 years’ time.”
Northern light hits the site diagonally, so the design solution was to open up the side of the house via a spacious courtyard to maximise opportunities to draw natural light in. However, this had a knock-on effect.
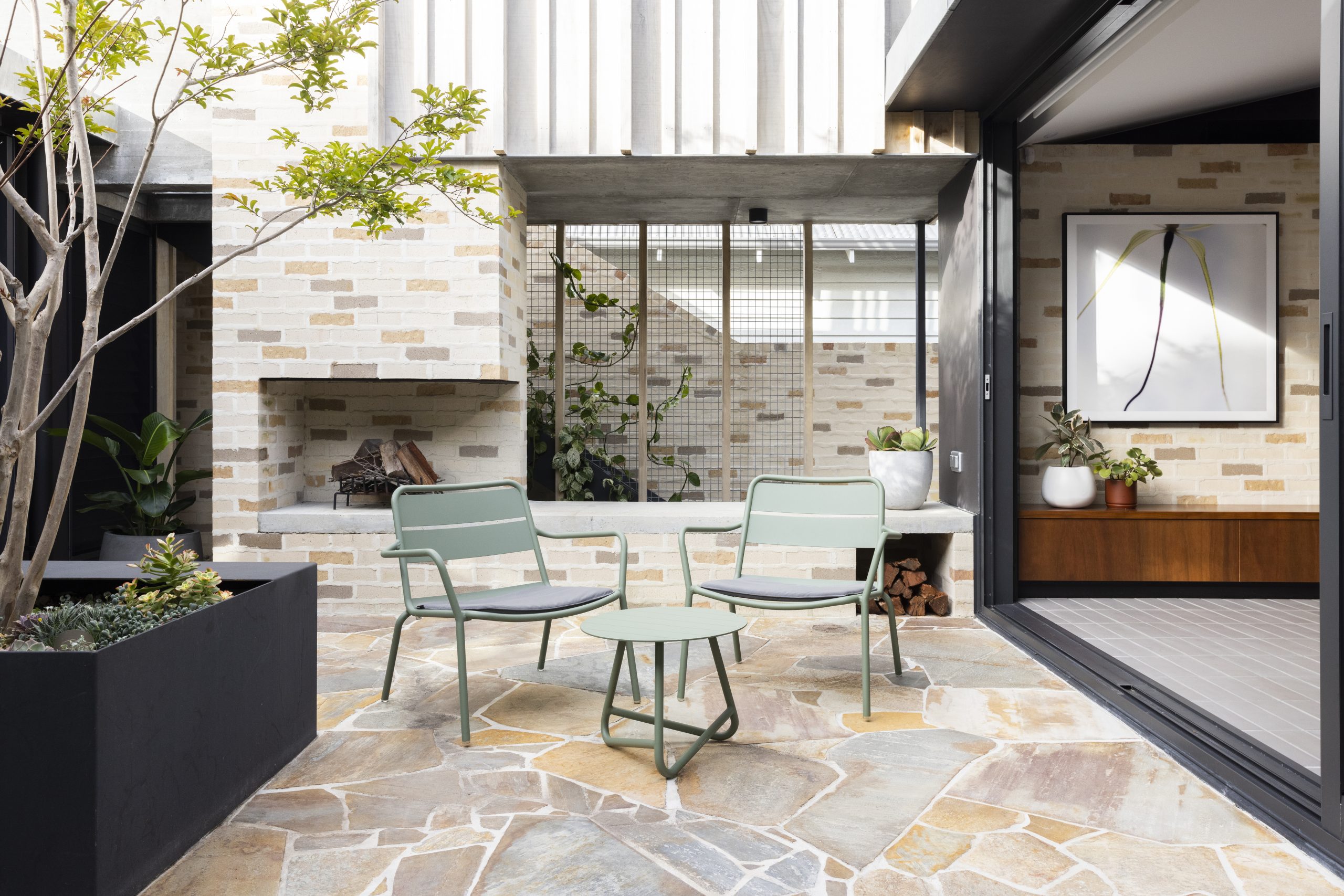
“We had to make space in the middle of the site to get light in,” Stejskal says. “That was one of the first moves, but that created another issue because we would be looking onto the back of the neighbouring building at less appealing things, like their aircon unit.”
To draw attention away from the undesirable view, Stejskal designed a modern-day ‘folly’.
“It’s a chimney and lookout and it was created to give us something nice to look at in the living space and in the kitchen,” Stejskal says.
“With a growing family, the idea was to create a space where people could find a bit of solitude. It does have views to the wider locality but you can also see the port and you can connect to the street as well.”
A garden tap has also been installed to allow for a herb garden at the top of the steps.
“That’s the plan anyway,” he says.
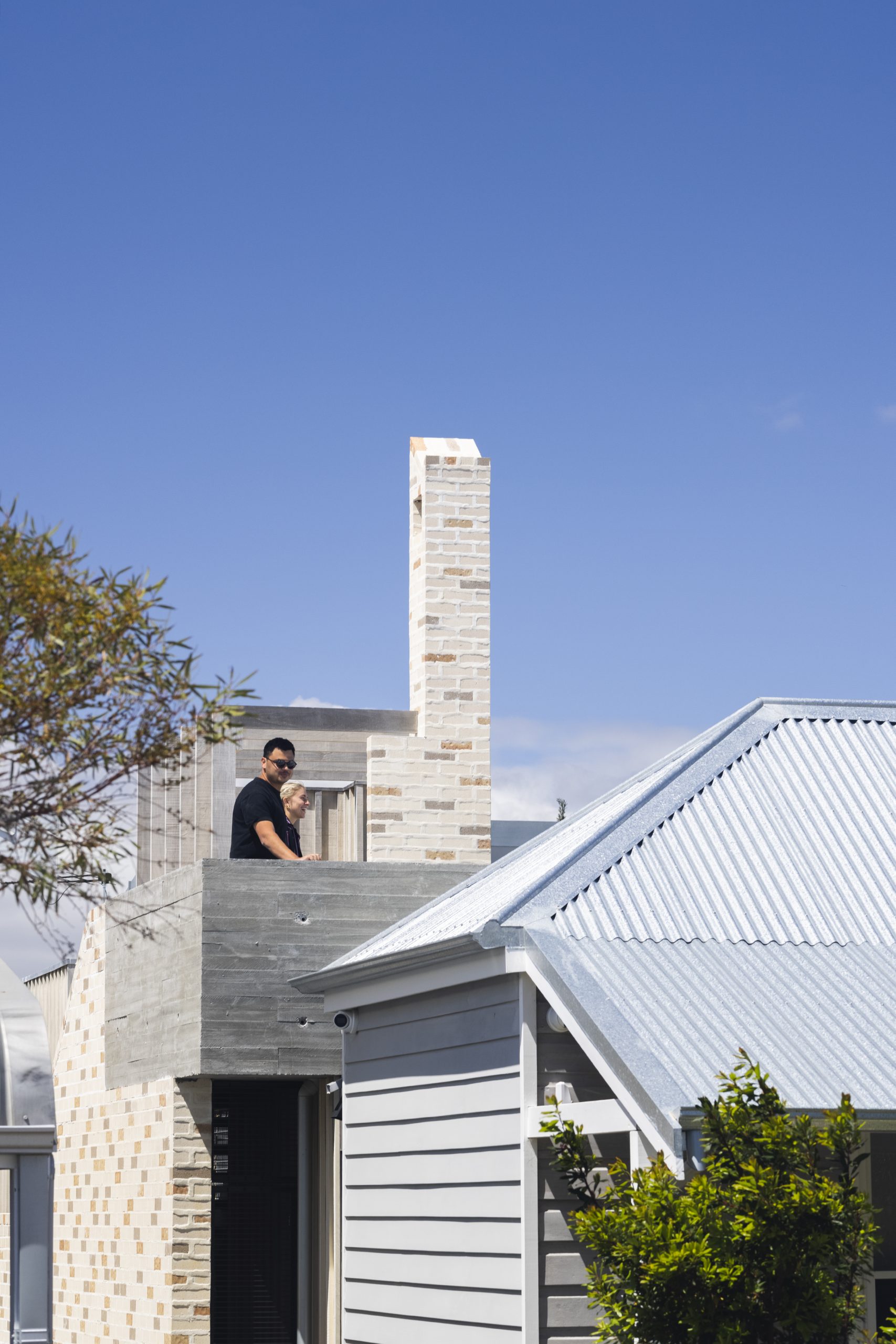
Conjuring up space has been at the core of this project, from the basement-style garaging to the use of the central courtyard to create a pavilion-like addition.
The original cottage now consists of two bedrooms, with a central hallway leading onto a spacious reception and living area. Here, the large kitchen and dining spaces wrap around the courtyard, offering easy access to outdoor spaces via large sliding doors.
Moments of solitude and privacy have been secreted throughout the floorplan, with clever placement of built-in window seats and the crow’s nest lookout on the roof, ideal for morning coffee and sunset drinks.
The house has three bedrooms, including a spacious master suite with walk-in robe and ensuite overlooking the back garden. Adjustable blades on the bedroom windows allow for the control of light, as well as privacy. Although the house was designed pre COVID, it offers the sensibility so many sought through that time — sanctuary, comfort and retreat.
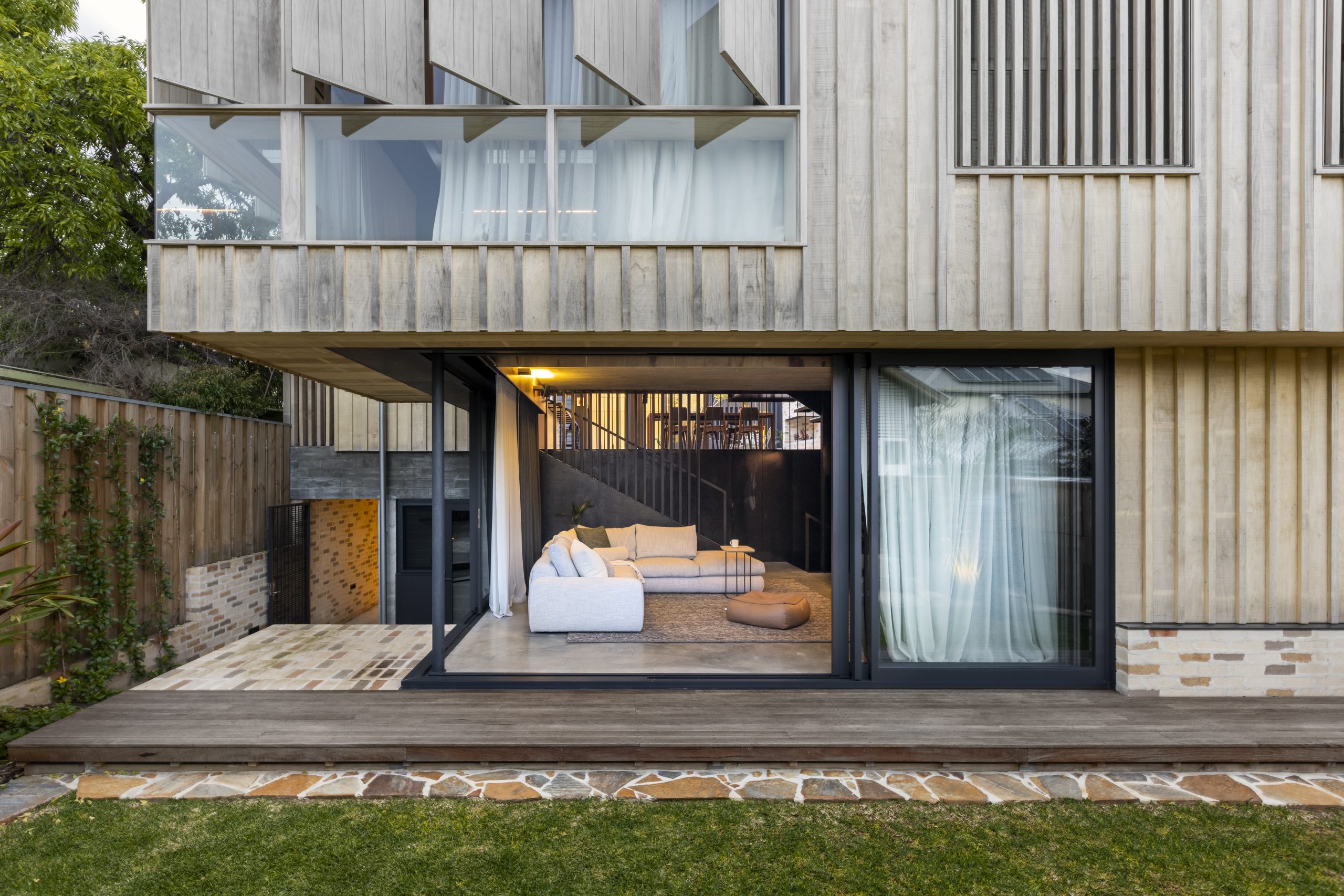
“When the clients came to us, they wanted a house that was flexible enough to cater for the unknown and changes in the family into the future,” Stejskal says. “We gave the owners a series of spaces and a certain variety or moods, regardless of the occasion. We wanted it to be a space that would support that.”
Mood has also been manipulated through the choice of materials. Stejskal has used common materials such as timber and brick, but in unexpected ways to create spaces that are at once sumptuous but also in keeping with the origins of the existing building.
Externally, the brickwork has been finished in beaded pointing, a style of bricklaying that has a softening effect on the varied colours of bricks. For the flooring, crazy paving in the courtyard contrasts with the controlled lines of tiles laid in a stack bond pattern. Close attention has also been paid to the use of veneer on select joinery in the house, championing the beauty of Australian timbers with a lustrous finish.
“The joinery is finished in spotted gum veneer that has been rotary cut,” says Stejskal. “It is peeled off the log like you peel an apple to give you this different grain.”
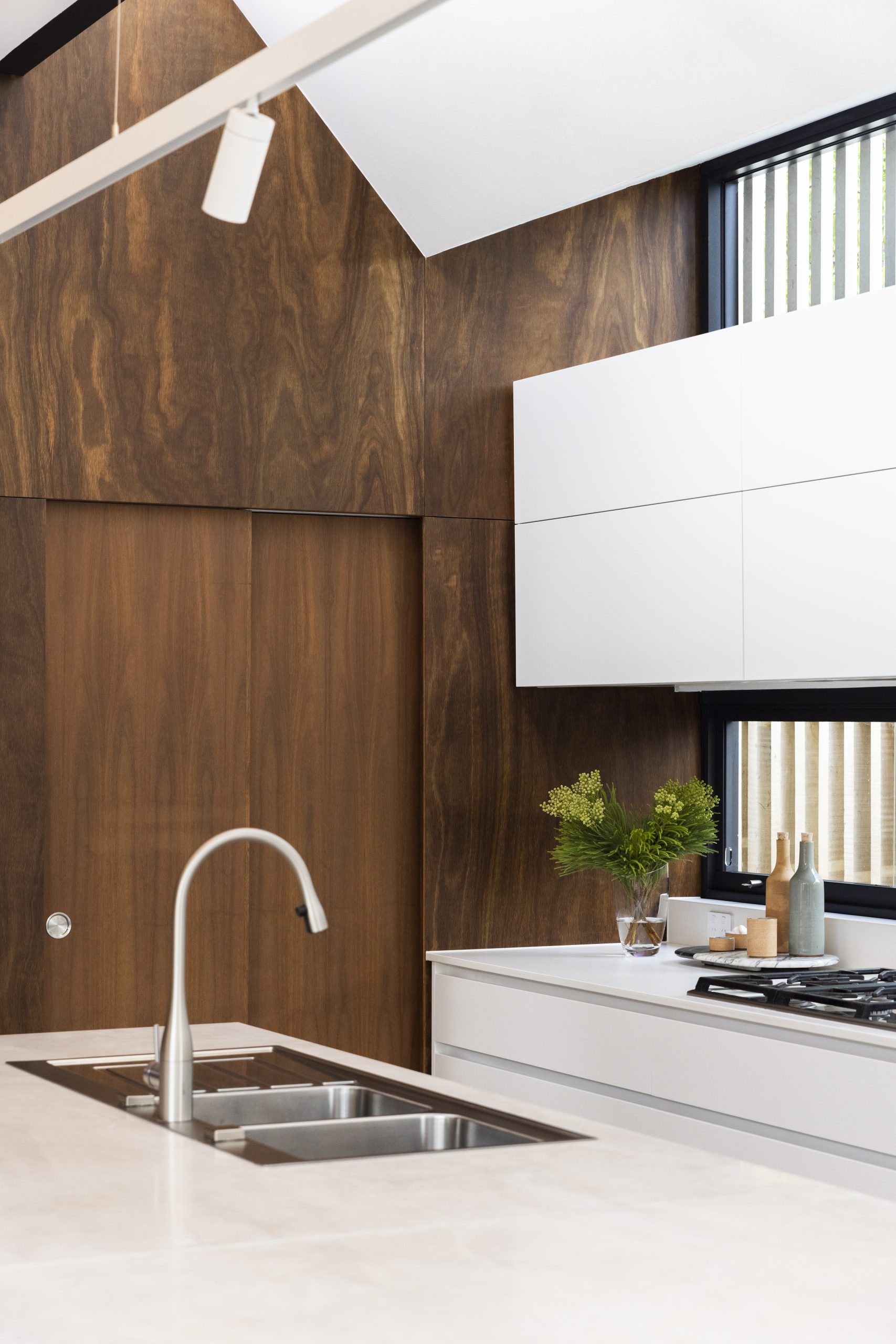
Even the laundry has been carefully considered.
“The laundry is like a zen space with bare stone,” he says. “We wanted these different moods and the landscape of rooms. We wanted to create a rich tapestry in this house.”
The owners now each experience the house differently, highlighting separate aspects of the building as their favourite parts. It’s quite an achievement when the site is not enormous. Maybe it’s not size that matters so much after all.
This stylish family home combines a classic palette and finishes with a flexible floorplan
Just 55 minutes from Sydney, make this your creative getaway located in the majestic Hawkesbury region.
The home in the village of Sagaponack has plenty of balconies to take in the surrounding water views
A waterfront home in the Hamptons village of Sagaponack, New York, is on the market for the very first time.
Asking $25.95 million, the gray shingle-style home was built in 2008 by the seller and has since been available as a summer rental, but it’s never been up for sale.
Designed by architect Faruk Yorgancioglu, the “waterfront home offers privacy and panoramic beauty that cannot be duplicated under today’s zoning laws,” said co-listing agent Marilyn Clark of Sotheby’s International Realty – Bridgehampton Brokerage.
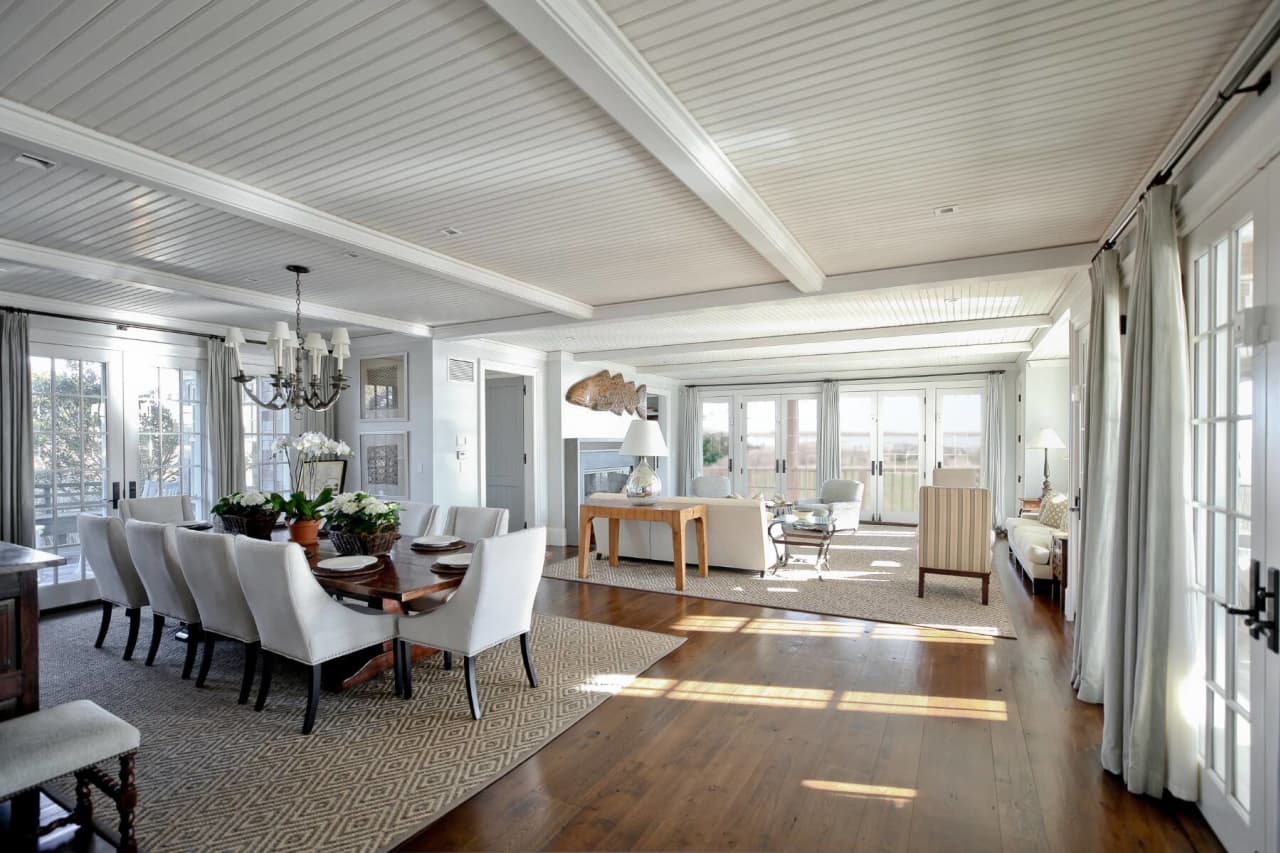
The seller bought the property, which at the time had two small structures, at auction in 2005 for approximately $2 million, according to co-listing agent Deborah Pirro of Daniel Gale Sotheby’s International Realty. Mansion Global could not contact the seller.
The home hit the market Thursday, and in addition to Clark and Pirro, it is co-listed by Raquel Lopez of Sotheby’s International Realty – Bridgehampton Brokerage and Diane Anderson of Daniel Gale Sotheby’s International Realty.
Spanning 6,000 square feet, the home is filled with bright interiors, which were designed by New York-based interior designer Steven Gambrel. The open gourmet kitchen flows into a casual dining area and a living space with a fireplace, which is one of two double-sided fireplaces in the home, Pirro said.
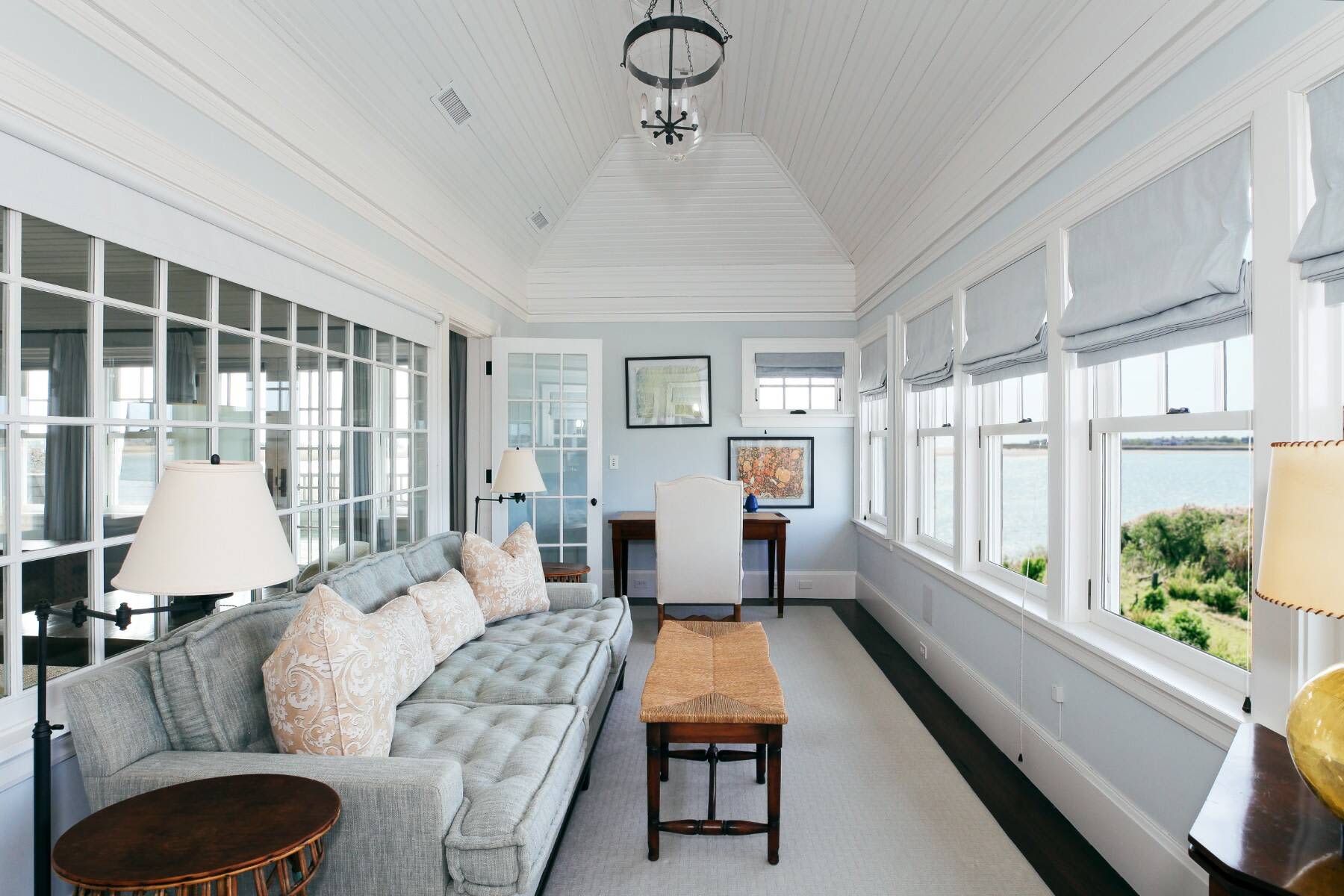
Jaime Lopez for Sotheby’s International Realty
“The placement and scale of fireplaces throughout the home is perfection,” she added.
A separate dining room has French doors that open onto a deck, listing photos show.
There are six en-suite bedrooms, including two primary bedrooms. The larger of the two is its own private retreat, outfitted with a fireplace, a sunroom and a large balcony, offering a space to watch the sun set over Sagaponack Pond, according to Sotheby’s.
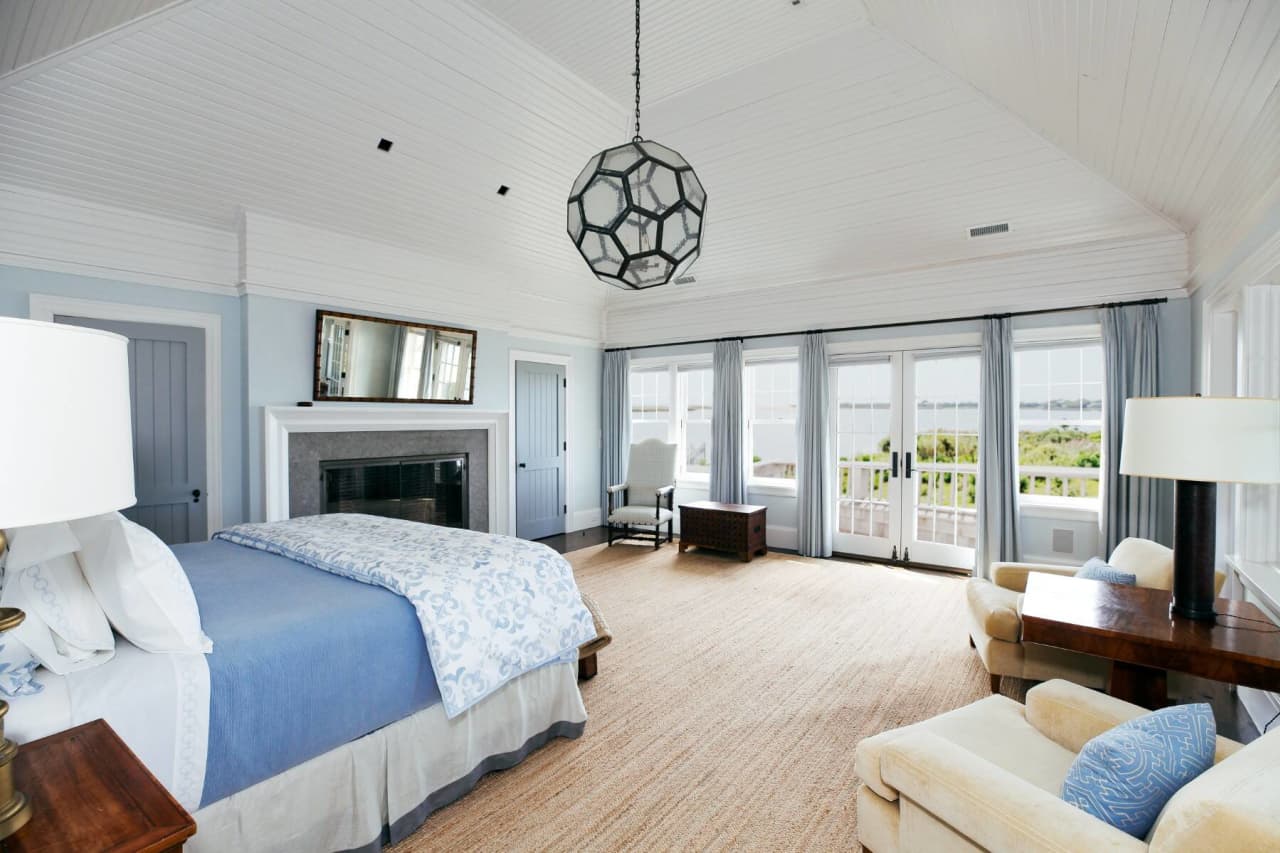
The home sits on a little more than an acre of waterfront land, bordering Sagaponack Pond, where there’s a private dock, and looking out at the Atlantic Ocean in the distance.
“The location on the pond with the view of the ocean waves breaking is spectacular and unique,” Clark said. “You are close to beaches and the Sagaponack General Store. It is a quick paddle to the famous Sagg Main Beach.”
Other outside amenities include a gunite swimming pool and a hot tub, which are surrounded by a spacious deck, as well as a pool cabana, which has a full bathroom, changing rooms and a sauna. There’s also multiple balconies, decks and a screened porch overlooking the pool, striking a balance between indoor and outdoor living.
Consumers are going to gravitate toward applications powered by the buzzy new technology, analyst Michael Wolf predicts
Just 55 minutes from Sydney, make this your creative getaway located in the majestic Hawkesbury region.



