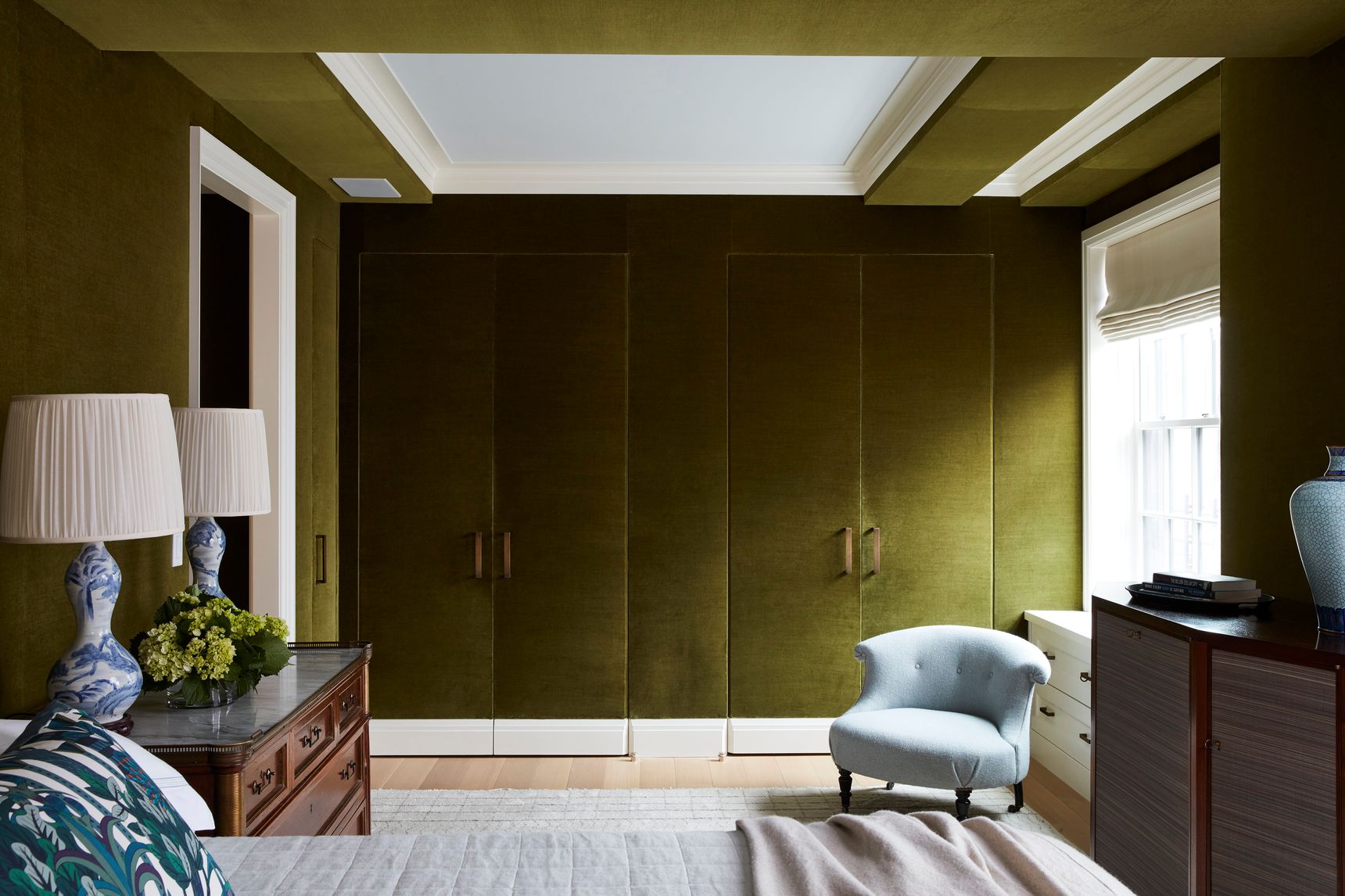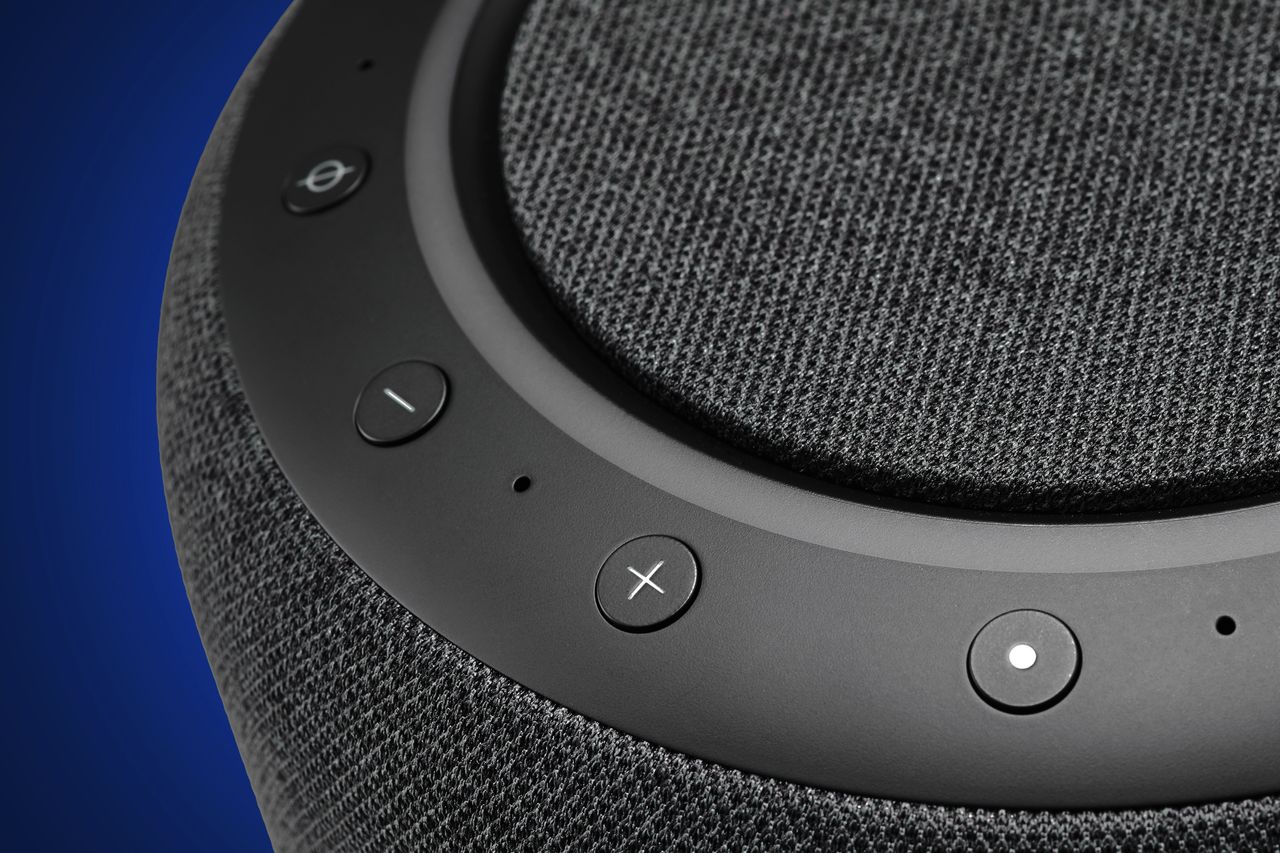This Interior Design Idea Makes Any Decor Upscale
Want to elevate your decorating scheme exponentially? Upholster one of your doors.
IN THE CALCULUS of amateur decorators, doors are seldom given much thought, but designers look at them differently. They see doors as an opportunity to add colour, detail and distinction to any home whether at the front entrance or even in the design of a lowly closet.
A particularly luxurious trick in designers’ bag of wizardry is the upholstered door—a craftsperson glues a thin layer of cotton batting or Dacron padding to the door, then stretches fabric over it, just as with upholstered furniture. Designer James Shearron of Bories & Shearron Architecture in New York City likes how such doors introduce an intimate, inviting element to any space. “Simply put, upholstered doors are pretty to look at.”
The technique lets you express your personal style and add character to your home, said Tralona Boisne of French Finish Wall Upholstery. “Whether your guests like the design or not, an upholstered door is sure to be a topic of conversation.”
The Appeal
An upholstered door oozes old-school luxury. “The treatment elevates a room in a unique way,” said Alexandra Pappas, of Manhattan’s Pappas Miron Design. The cushioning effect, said Mr. Shearron, “brings warmth and dimension to a hard surface.” He and his professional partner Dick Bories judiciously apply the technique to the inside front door of New York apartments, “so when you are in your beautifully decorated home, you aren’t staring at a fire door.” Their firm swaddled such an ugly metal door in the windowless foyer of a local apartment, studding tomato-red leather with a traditional flourish of brass nails (tacked in the shape of woodwork panels) to suit the space’s prewar DNA. For a touch more pizazz, the client swapped in an octagonal doorknob of chunky green glass.
The Tips
Choose tough textiles such as velvet or leather—faux or real. “While we can stretch any fabric for a door, some react more to inside variations in temperature,” said Ms. Boisne. Linen and silk, for example, are more susceptible to wrinkles or sagging, she said. Added Ms. Pappas, “A fabric like velvet is more forgiving as far as wear and tear because it has natural dark and light moments within the weave, so any marks incurred won’t be as noticeable.”
But don’t clad just any door. Ms. Pappas urges clients to forgo the treatment in any highly trafficked room, “especially if children and pets are in the mix.” Better candidates, she said, include dining rooms, libraries and bedrooms, which don’t welcome bustling crowds.
The right hardware can help spare your material as well. Ms. Pappas’s firm protected the velvet-cosseted closet doors in a Manhattan apartment with C-shaped hardware. “When you open the door you are not touching the fabric itself,” said Ms. Pappas. Though nailheads can highlight upholstery’s subtle billowing character, for this project she forewent the tacking for “a more-contemporary application.” Whimsy, too, can lighten the weight of tradition that padded doors typically bear. For a bathroom door in the aforementioned New York apartment, said Mr. Shearron, “we applied the nailheads in a starburst pattern in the centre.”
The Caveats
Maintaining upholstered doors goes well beyond the occasional wipe-down or a fresh coat of paint. Should a lurching guest spill Merlot on one or a clawing tabby fixate on its velvet, you have to replace the fabric. And manufacture and installation are best left to professionals. “The process is labour intensive, which makes it…pricey,” said Ms. Pappas. At Ms. Boisne’s shop, the cost of labour alone ranges from $1,800 to $2,400. She notes that upholstered doors may require new hardware to fit the extra girth, an additional expense.
Also consider your appetite for the inevitable patina. “Fabrics will fade and leather will scuff,” said Ms. Boisne. But though practicalities may limit where padding will work, aesthetics don’t. “These doors work in every type of interior décor, from traditional to modern—even in a white-box contemporary space,” said Mr. Shearron. “You can use silver nailheads in a geometric design, for example, and the upholstered door will add a layer of interest.”
 Copyright 2020, Dow Jones & Company, Inc. All Rights Reserved Worldwide. LEARN MORE
Copyright 2020, Dow Jones & Company, Inc. All Rights Reserved Worldwide. LEARN MORE
This stylish family home combines a classic palette and finishes with a flexible floorplan
Just 55 minutes from Sydney, make this your creative getaway located in the majestic Hawkesbury region.
As Paris makes its final preparations for the Olympic games, its residents are busy with their own—packing their suitcases, confirming their reservations, and getting out of town.
Worried about the hordes of crowds and overall chaos the Olympics could bring, Parisians are fleeing the city in droves and inundating resort cities around the country. Hotels and holiday rentals in some of France’s most popular vacation destinations—from the French Riviera in the south to the beaches of Normandy in the north—say they are expecting massive crowds this year in advance of the Olympics. The games will run from July 26-Aug. 1.
“It’s already a major holiday season for us, and beyond that, we have the Olympics,” says Stéphane Personeni, general manager of the Lily of the Valley hotel in Saint Tropez. “People began booking early this year.”
Personeni’s hotel typically has no issues filling its rooms each summer—by May of each year, the luxury hotel typically finds itself completely booked out for the months of July and August. But this year, the 53-room hotel began filling up for summer reservations in February.
“We told our regular guests that everything—hotels, apartments, villas—are going to be hard to find this summer,” Personeni says. His neighbours around Saint Tropez say they’re similarly booked up.
As of March, the online marketplace Gens de Confiance (“Trusted People”), saw a 50% increase in reservations from Parisians seeking vacation rentals outside the capital during the Olympics.
Already, August is a popular vacation time for the French. With a minimum of five weeks of vacation mandated by law, many decide to take the entire month off, renting out villas in beachside destinations for longer periods.
But beyond the typical August travel, the Olympics are having a real impact, says Bertille Marchal, a spokesperson for Gens de Confiance.
“We’ve seen nearly three times more reservations for the dates of the Olympics than the following two weeks,” Marchal says. “The increase is definitely linked to the Olympic Games.”

Getty Images
According to the site, the most sought-out vacation destinations are Morbihan and Loire-Atlantique, a seaside region in the northwest; le Var, a coastal area within the southeast of France along the Côte d’Azur; and the island of Corsica in the Mediterranean.
Meanwhile, the Olympics haven’t necessarily been a boon to foreign tourism in the country. Many tourists who might have otherwise come to France are avoiding it this year in favour of other European capitals. In Paris, demand for stays at high-end hotels has collapsed, with bookings down 50% in July compared to last year, according to UMIH Prestige, which represents hotels charging at least €800 ($865) a night for rooms.
Earlier this year, high-end restaurants and concierges said the Olympics might even be an opportunity to score a hard-get-seat at the city’s fine dining.
In the Occitanie region in southwest France, the overall number of reservations this summer hasn’t changed much from last year, says Vincent Gare, president of the regional tourism committee there.
“But looking further at the numbers, we do see an increase in the clientele coming from the Paris region,” Gare told Le Figaro, noting that the increase in reservations has fallen directly on the dates of the Olympic games.
Michel Barré, a retiree living in Paris’s Le Marais neighbourhood, is one of those opting for the beach rather than the opening ceremony. In January, he booked a stay in Normandy for two weeks.
“Even though it’s a major European capital, Paris is still a small city—it’s a massive effort to host all of these events,” Barré says. “The Olympics are going to be a mess.”
More than anything, he just wants some calm after an event-filled summer in Paris, which just before the Olympics experienced the drama of a snap election called by Macron.
“It’s been a hectic summer here,” he says.

AFP via Getty Images
Parisians—Barré included—feel that the city, by over-catering to its tourists, is driving out many residents.
Parts of the Seine—usually one of the most popular summertime hangout spots —have been closed off for weeks as the city installs bleachers and Olympics signage. In certain neighbourhoods, residents will need to scan a QR code with police to access their own apartments. And from the Olympics to Sept. 8, Paris is nearly doubling the price of transit tickets from €2.15 to €4 per ride.
The city’s clear willingness to capitalise on its tourists has motivated some residents to do the same. In March, the number of active Airbnb listings in Paris reached an all-time high as hosts rushed to list their apartments. Listings grew 40% from the same time last year, according to the company.
With their regular clients taking off, Parisian restaurants and merchants are complaining that business is down.
“Are there any Parisians left in Paris?” Alaine Fontaine, president of the restaurant industry association, told the radio station Franceinfo on Sunday. “For the last three weeks, there haven’t been any here.”
Still, for all the talk of those leaving, there are plenty who have decided to stick around.
Jay Swanson, an American expat and YouTuber, can’t imagine leaving during the Olympics—he secured his tickets to see ping pong and volleyball last year. He’s also less concerned about the crowds and road closures than others, having just put together a series of videos explaining how to navigate Paris during the games.
“It’s been 100 years since the Games came to Paris; when else will we get a chance to host the world like this?” Swanson says. “So many Parisians are leaving and tourism is down, so not only will it be quiet but the only people left will be here for a party.”
This stylish family home combines a classic palette and finishes with a flexible floorplan
Just 55 minutes from Sydney, make this your creative getaway located in the majestic Hawkesbury region.






















