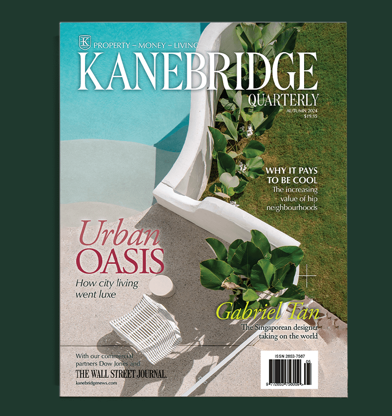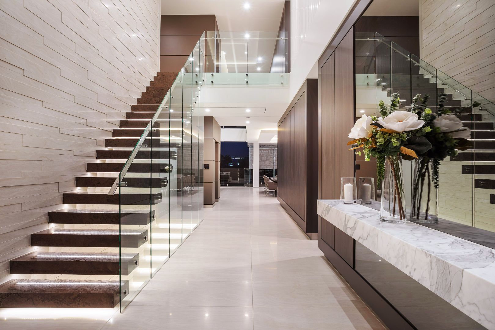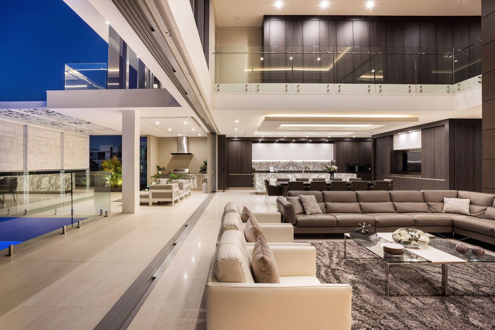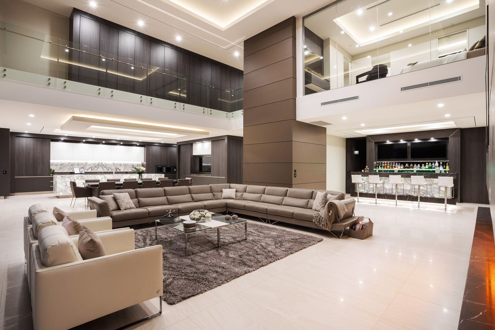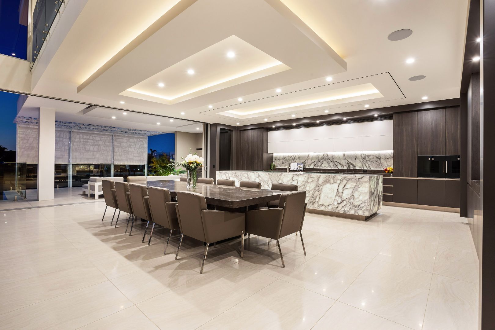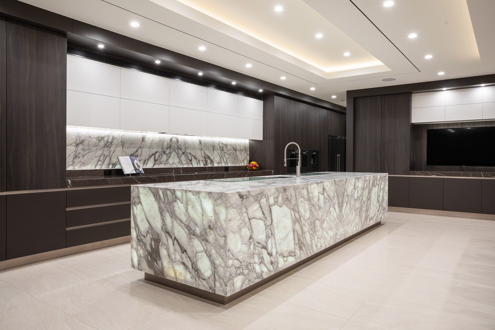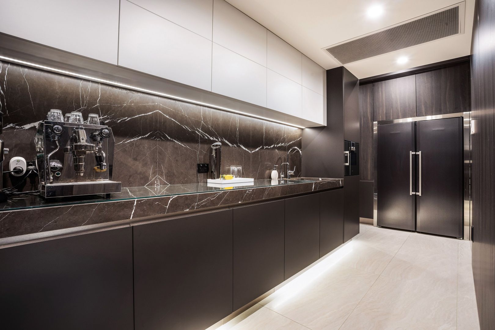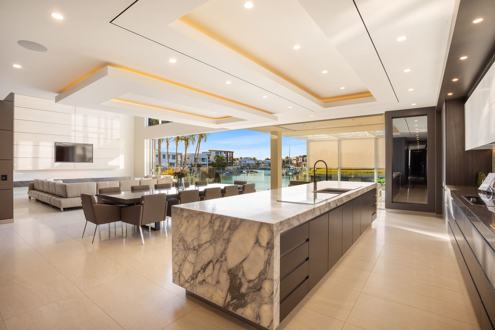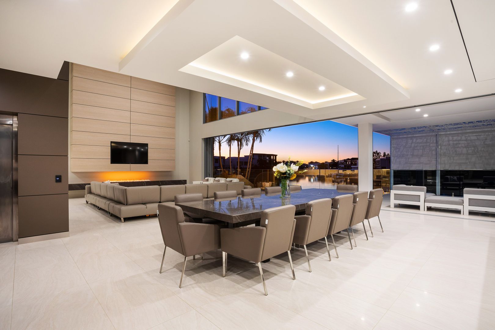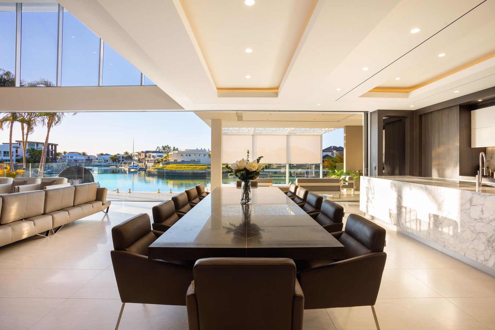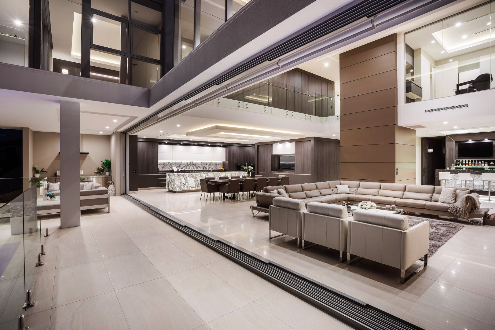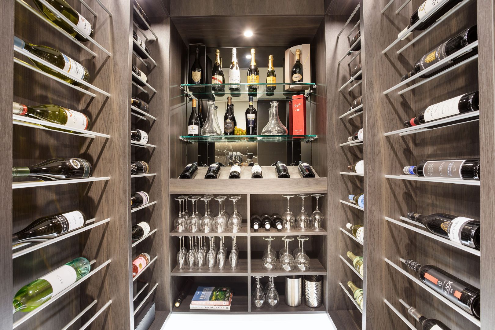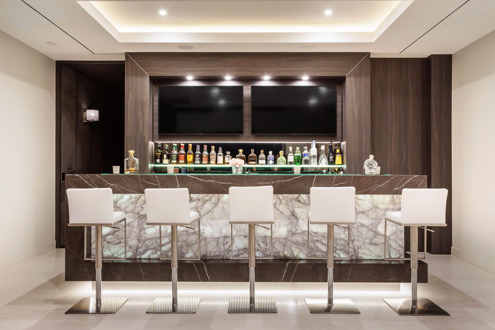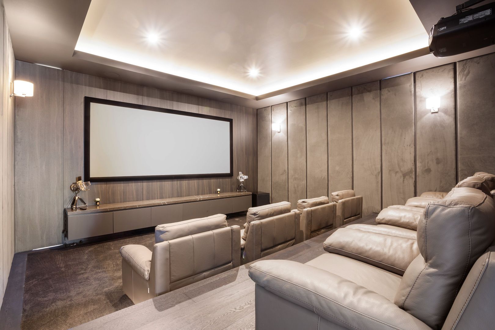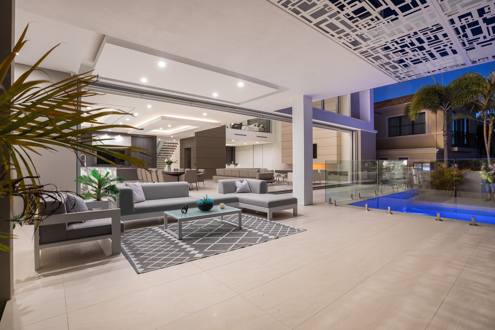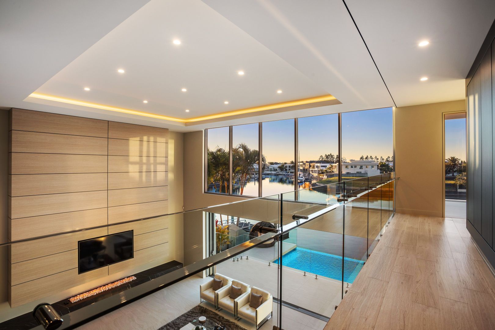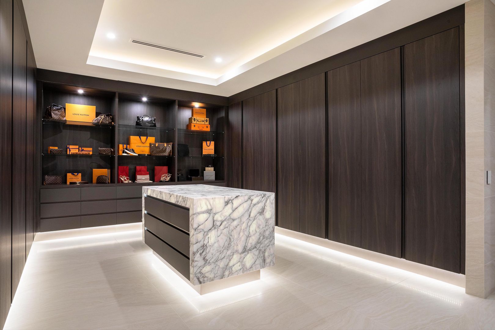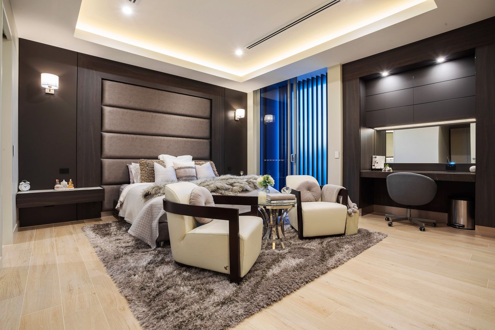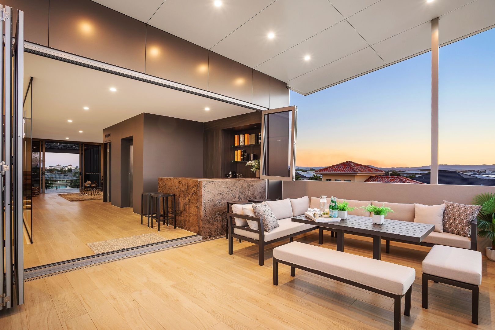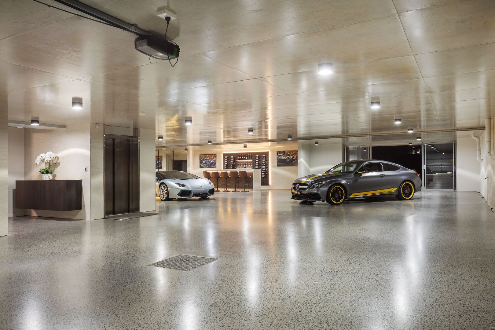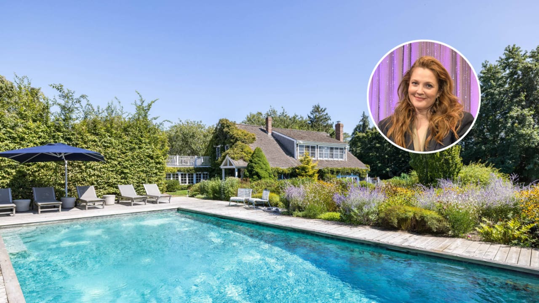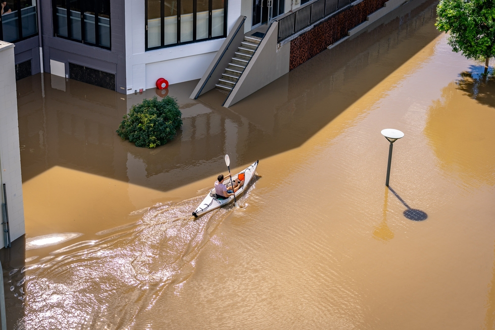Prestige Property: 41 Royal Albert Crescent, Sovereign Islands, QLD
An opulent waterfront slice of Sovereign Islands.
This ultra-sleek residence in Queensland’s Sovereign Island is more reminiscent of homes found in the Hollywood Hills or in the Keys of Miami.
Here, no expense has been spared in creating 1231sqm of living space across four levels. Here, the residence sees 5-bedroom, 5-bathroom, 10-car parking constructed of solid concrete and fitted with bespoke finished throughout.
Inside, one is greeted by the soaring, coffered and recessed ceilings, lashing of Calacutta and Pietra Grey marble and custom lighting fixtures throughout.
A salient figure in the home, the kitchen features a backlit 5-metre marble island bench and is fitted with acclaimed Gaggenau appliances alongside a well-appointed butler’s pantry.
This space flows out to the dining room which features a 6.6-metre ceiling.
Elsewhere the home features a coordinating marble bar which – via 10-metre cavity slider doors – opens to reveal integration to the outdoors.
Here, one finds the infinity-edge pool overlooking the canal alongside the built-in BBQ, wine bar and showroom style, pillarless ten car garage.
The home also sees a number of mod-cons including a gold-class cinema complete with Dolby Atmos surround sound, an Epson 4K projector, tiered seating and a CinemaScope screen
There’s also a top floor entertainment lounge that captures almost 360-degree views (including Gold Coast skyline), with a full bar, powder room and terrace,
Of the accommodation, the home hosts five superb bedrooms. The master suite is an exercise in pure indulgence, replete with a marble ensuite, decadent dressing room – fitted with custom joinery and backlit marble centre island – rivalling the finest luxury boutiques.
Downstairs the home offers a gymnasium, wine bar and indoor sitting area and canal-front terrace.
The home boasts savant smart home automation for lighting, security, cameras, air-conditioning, blinds while an internal lift services all four levels.
The home is listed with Michael Kollosche (+61 411 188 815). POA; kollosche.com
This stylish family home combines a classic palette and finishes with a flexible floorplan
Just 55 minutes from Sydney, make this your creative getaway located in the majestic Hawkesbury region.
The actress has owned the rustic-chic house in Sagaponack, New York, since 2019
Drew Barrymore is making an almost $8.5 million adjustment to her real estate portfolio with the listing of her home in the Hamptons.
The renovated barn, built in 1920, is asking $8.45 million and sits on 1.7 acres in the heart of Sagaponack, less than a mile from the ocean. It hit the market last week.
The actress and talk show host has owned the seven-bedroom home—which has appeared across her social media platforms—since 2019, when she paid $5.5 million for it using a limited liability company for the purchase, records in PropertyShark show.
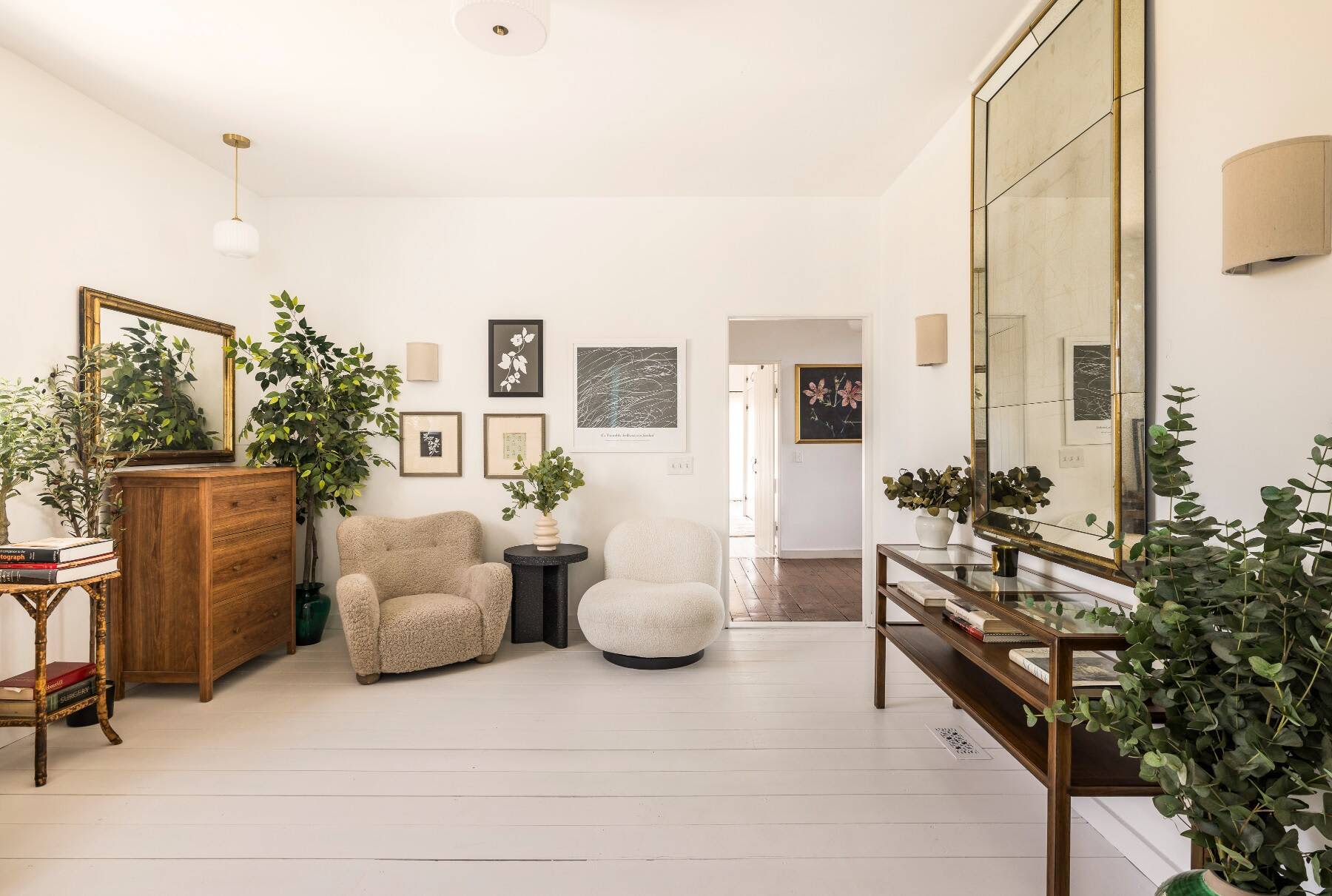
Despite its transformation into a residence, the former barn still has plenty of period charm, from soaring ceilings and exposed beams to hardwood floors.
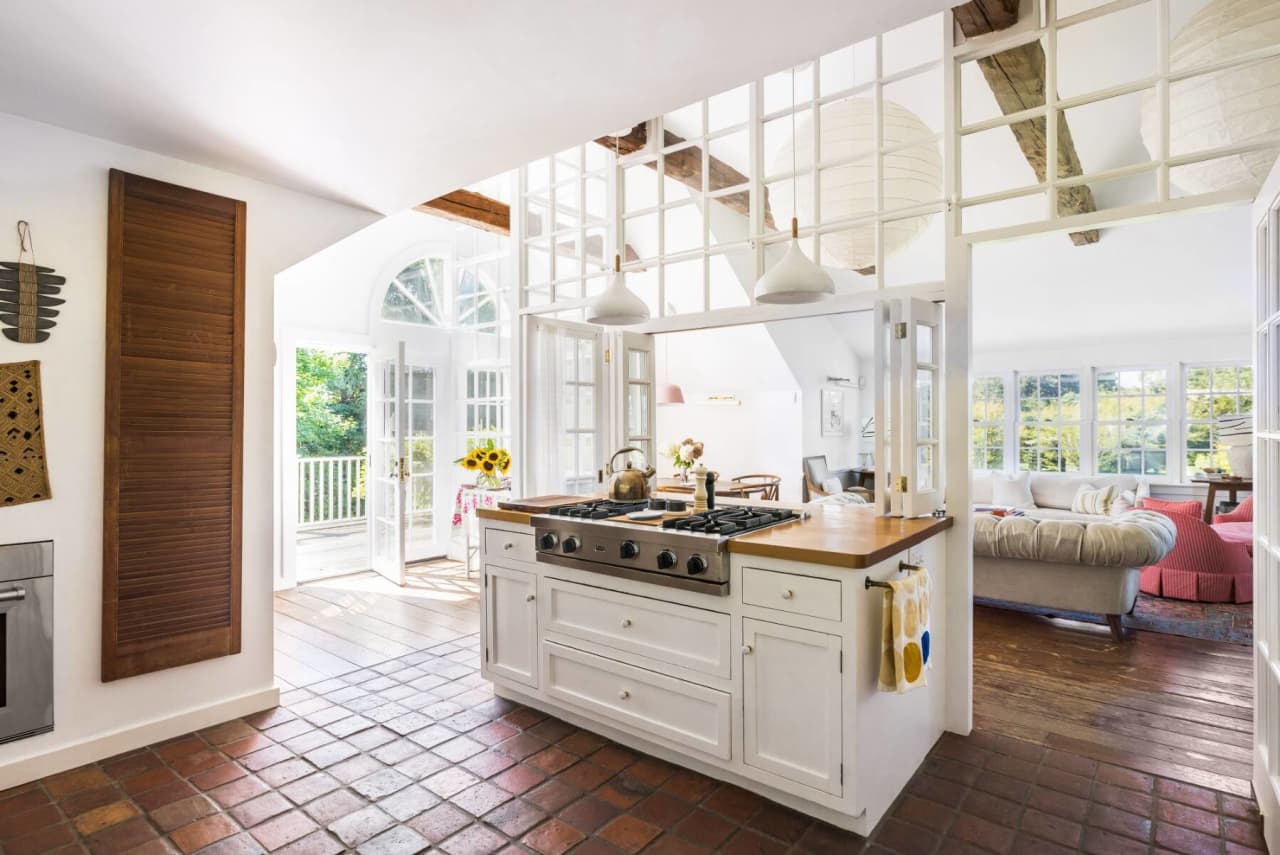
The hub of the 6,850-square-foot, light-filled home is the great room and adjacent breakfast nook and kitchen, the latter of which is separated from the rest of the space by a wall made from window frames. Glass doors open up from the great room onto a deck.
There’s also a living room with a brick fireplace, a pink-painted dining room with a sloping ceiling and a skylight, and a den. Plus a separate one-bedroom guest house with a living room and office area, according to the listing with Kathy Konzet of Sotheby’s International Realty – East Hampton Brokerage. Konzet wasn’t immediately available to comment.
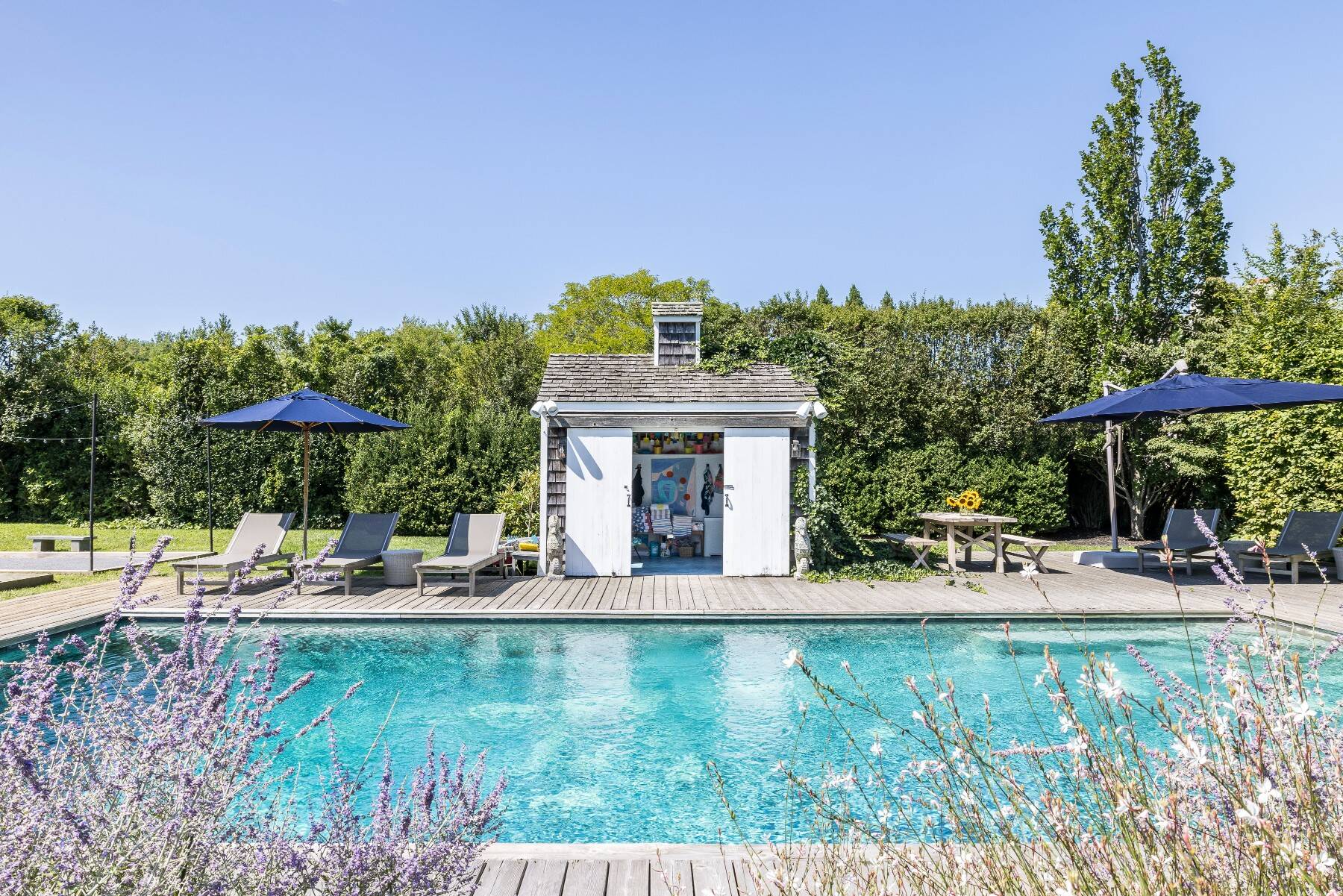
The park-like grounds, complete with flowering gardens and rolling lawns, are home to a pool, pool house, a bocce court and plenty of areas for outside entertaining.
Barrymore, 49, began her career at just 11 months old when she appeared in a dog food commercial, and at 7, she starred in 1982’s “E.T. the Extra-Terrestrial.” As an adult she’s best known for roles in “Charlie’s Angels,” “Grey Gardens,” “The Wedding Singer,”and “50 First Dates.”
Her talk show, “The Drew Barrymore Show,” debuted in 2020. A representative for the star couldn’t be reached for comment.
This stylish family home combines a classic palette and finishes with a flexible floorplan
Just 55 minutes from Sydney, make this your creative getaway located in the majestic Hawkesbury region.



