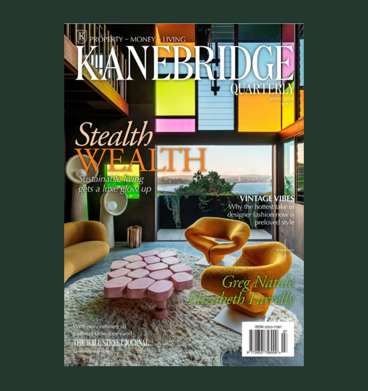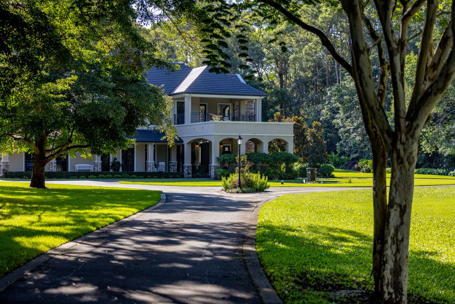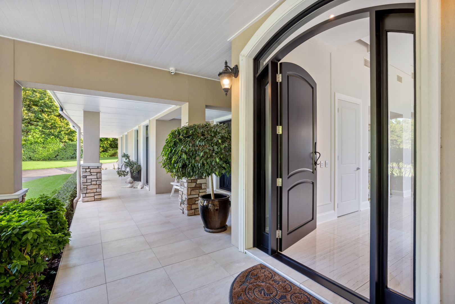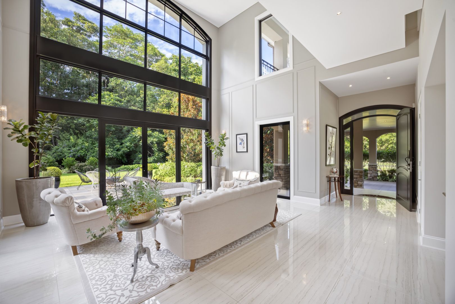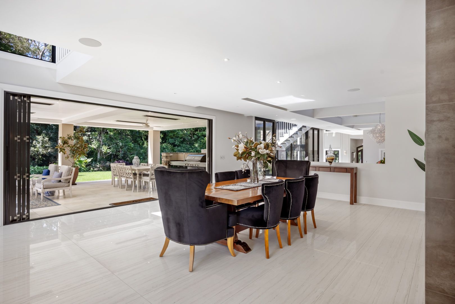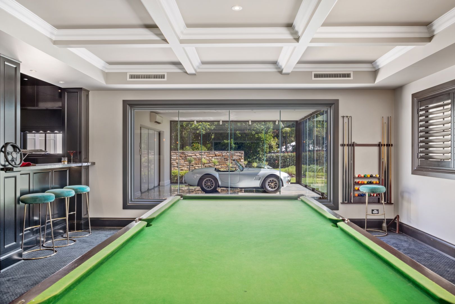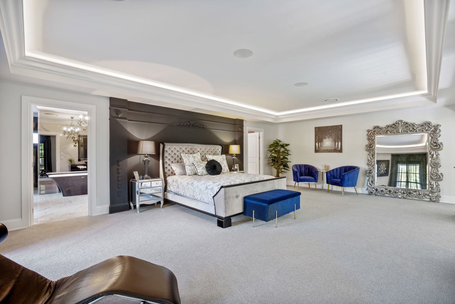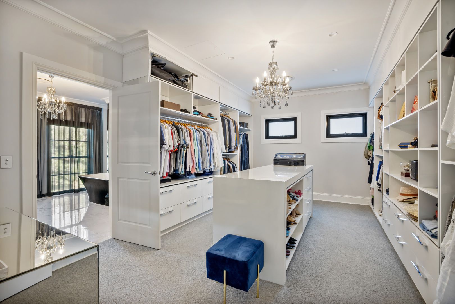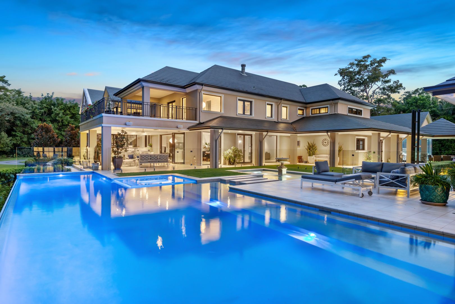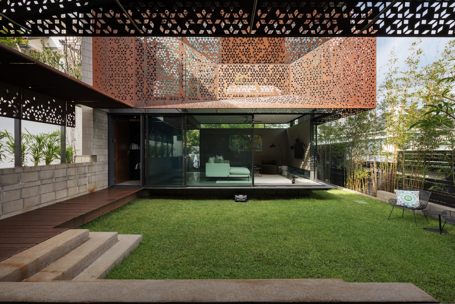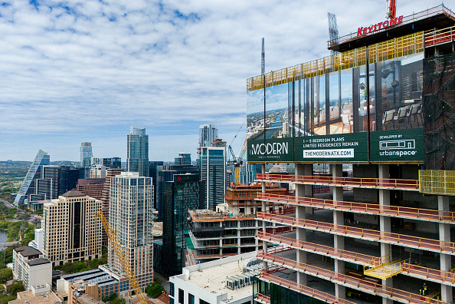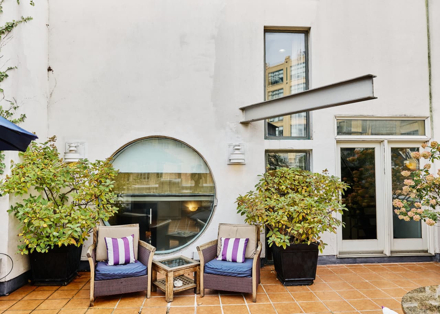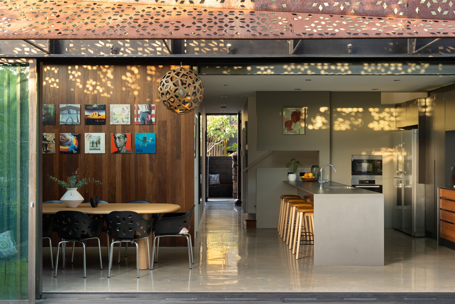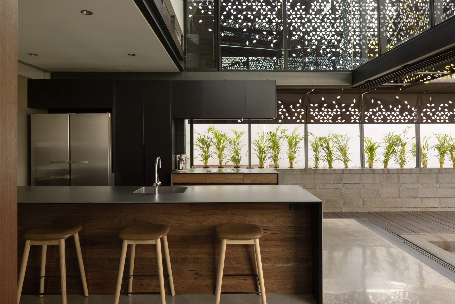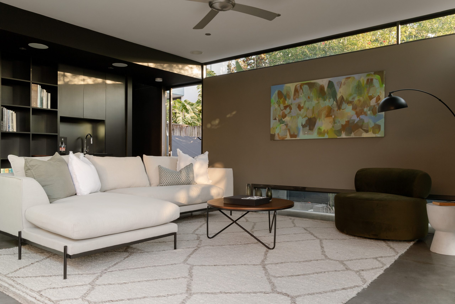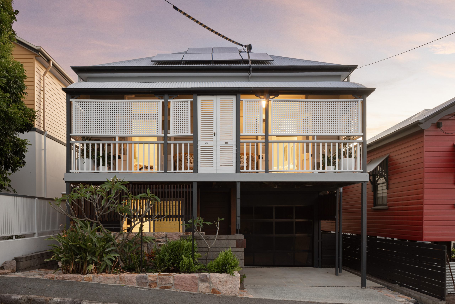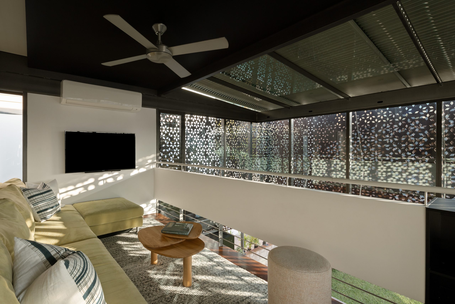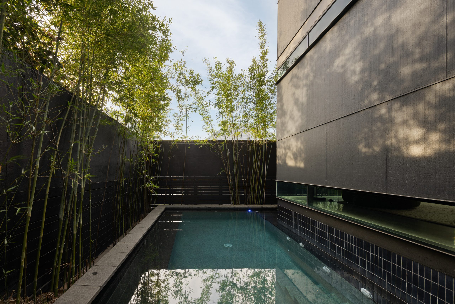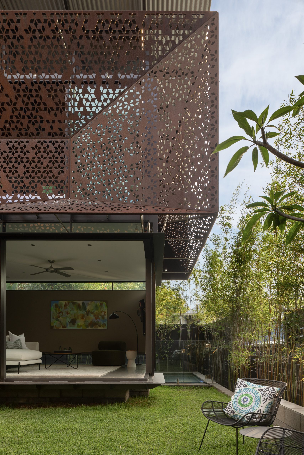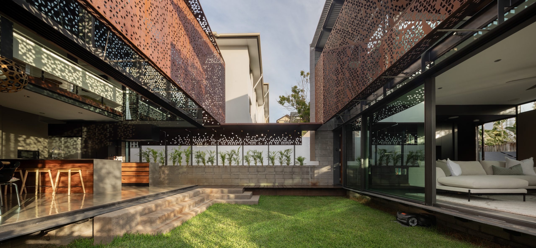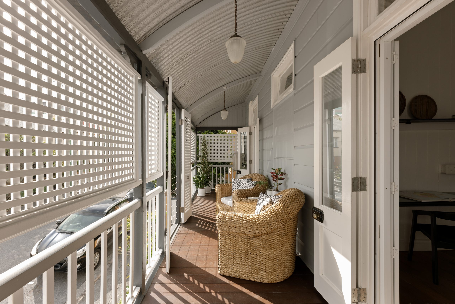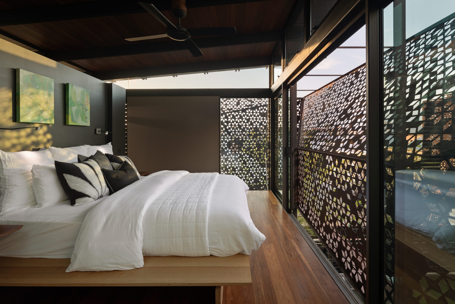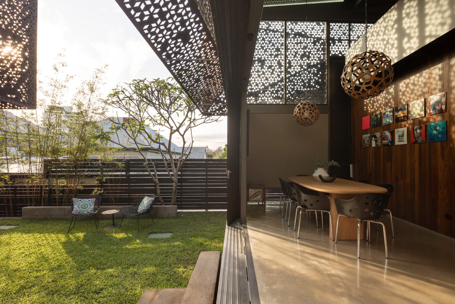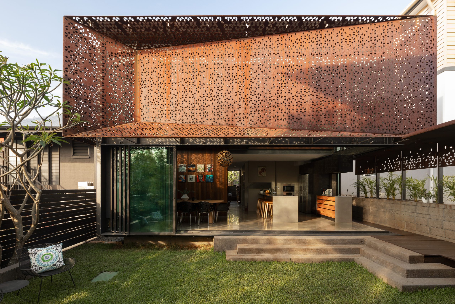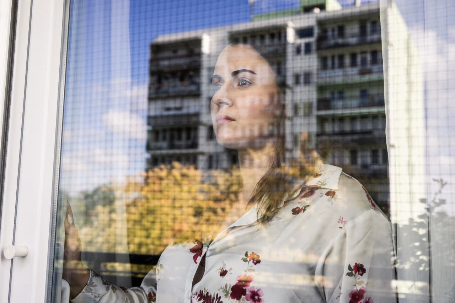Introducing ‘Summerglen’, Buderim’s finest home.
Just out of Mooloolaba, Queensland, comes this grand estate.
Nestled away on five acres and boasting dual street access, the intensely private home combines its impressive grandeur and classic stylings with a beautiful rainforest location.
The award-winning 6-bedroom, 6-bathroom, 10-car garage home designed by Brad Read Design Group brings together grace and elegance of a period home with soaring ceilings and swathes of glass, and combines it with contemporary ideas of luxury.
Through a formal gated entryway, the driveway leads one past the lagoon to the expansive two storey home. Here, one enters through the formal entry foyer and experiences the impressive volumes within the main living zones complemented by the high-end kitchen complete with integrated appliances and scullery.
It’s also here on the lower level that one finds the office, library, multiple formal and casual living rooms and home cinema and gym.
Further mod-cons within the house include state-of-the-art security and technology, underfloor heating, striking fireplace centrepiece in the formal dining room, a granite bar in the billiard room with an outlook to the garage.
Outside, the home features an award-winning swimming pool and spa paired with a full-sized tennis court set upon the expansive, manicured grass lawn. It’s in the backyard that the most lavish entertaining can take place with festoon lighting in the majestic fig tree and an alfresco dining area complete with a built-in BBQ.
Across the two levels and the poolside guest pavilion, Summerglen comprises of six bedrooms and six bathrooms plus a powder area. The master suite features a large dressing room and opulent ensuite to match.
Infrastructure on the property includes garaging for up to 10 vehicles, a 5,000-litre underground water tank, an automatic pop-up sprinkler system, an outdoor fountain with lighting, two garden sheds, ‘hidden’ dog fencing plus boundary fencing, entry bridge and electronic custom-built gated entry.
Beyond, the expansive grounds and grand residence, Summerglen is three minutes from the centre of Buderim, and is nearby to Mooloolaba Beach, Sunshine Coast Airport with Brisbane an hour away.
The listing is with Ray White Nambour’s Matt O’Grady (+61 414 317 375), POA. raywhitenambour.com.au
This stylish family home combines a classic palette and finishes with a flexible floorplan
Just 55 minutes from Sydney, make this your creative getaway located in the majestic Hawkesbury region.
Spring Hill Enviro-Cottage is the ultimate fairytale of old meets new, an architectural marriage of two distinctly different eras that seamlessly come together in 21st-century Brisbane.
The Isaac Street home is one of Spring Hill’s original workers’ cottages that in 2010 was expertly transformed into a uniquely sustainable home with all the modern-day must-haves and plenty of boxes ticked on the wish list too.
While preserving the classic Queenslander, the 286sqm property has been reimagined to deliver an innovative and eco-friendly address.
Kitchen joinery has been crafted from reclaimed timber, there is environmentally friendly paint, a suite of energy efficient appliances, solar power, underground water storage, and an Eco Plunge Pool.
Although the charming period facade remains, the rear of the house has an ultra contemporary backdrop of patterned Corten steel privacy screens that minimise heat and create dappled light across the interior spaces. At night, the unique partition’s geometric laser-cut design provides a star-like feature in the main bedroom suite.
The considered passive design principles extend to the strategically located louvres, doors and windows that draw in cooling breezes, while a vast skylight over the dining area and kitchen allows for plenty of natural light in winter. Burnished concrete floors keep the ground cool and grand walls of glass peel back to reveal a seamless flow to the outdoors with a grassed and landscaped private courtyard.
Although the ground floor has been designed for everyday living and entertaining, the multi-purpose front room with ensuite is an ideal guest retreat or even a perfect ‘work from home’ space complete with a separate entry via the front patio.
Upstairs, a mezzanine lounge provides another breakout area for families, and the two first floor bedrooms open out to the traditional full-width balcony overlooking the street. These bedrooms have built-in wardrobes and desks with a shared family-friendly bathroom.
At the rear of the footprint, a freestanding two-storey pavilion features yet another living space next to the pool with an integrated bar. Above the space the top floor main bedroom has an ensuite and walk-through wardrobe.
A long list of bonus features include ceiling fans in all bedrooms and living areas, a thermostat-controlled whirlybird to extract excess heat, a 5kW solar system with a SMA Sunny Boy inverter, a 20,000L rainwater tank, a filtering and UV disinfection system and a solar hot water system with 450L storage tank.
Although there is a lock up garage, this city-fringe home is within walking distance of Roma Street Parkland, Roma Street Station and Victoria Park. Brisbane Central State School is also only two streets away.
In keeping with Queensland consumer law, properties going under the hammer cannot carry advertised price guides.
This Brisbane home at 32 Isaac St, Spring Hill is on the market with Ray White New Farm with an auction date set for November 30. For details contact agent Samuel Angus on 0411 044 949.
This stylish family home combines a classic palette and finishes with a flexible floorplan
Just 55 minutes from Sydney, make this your creative getaway located in the majestic Hawkesbury region.



