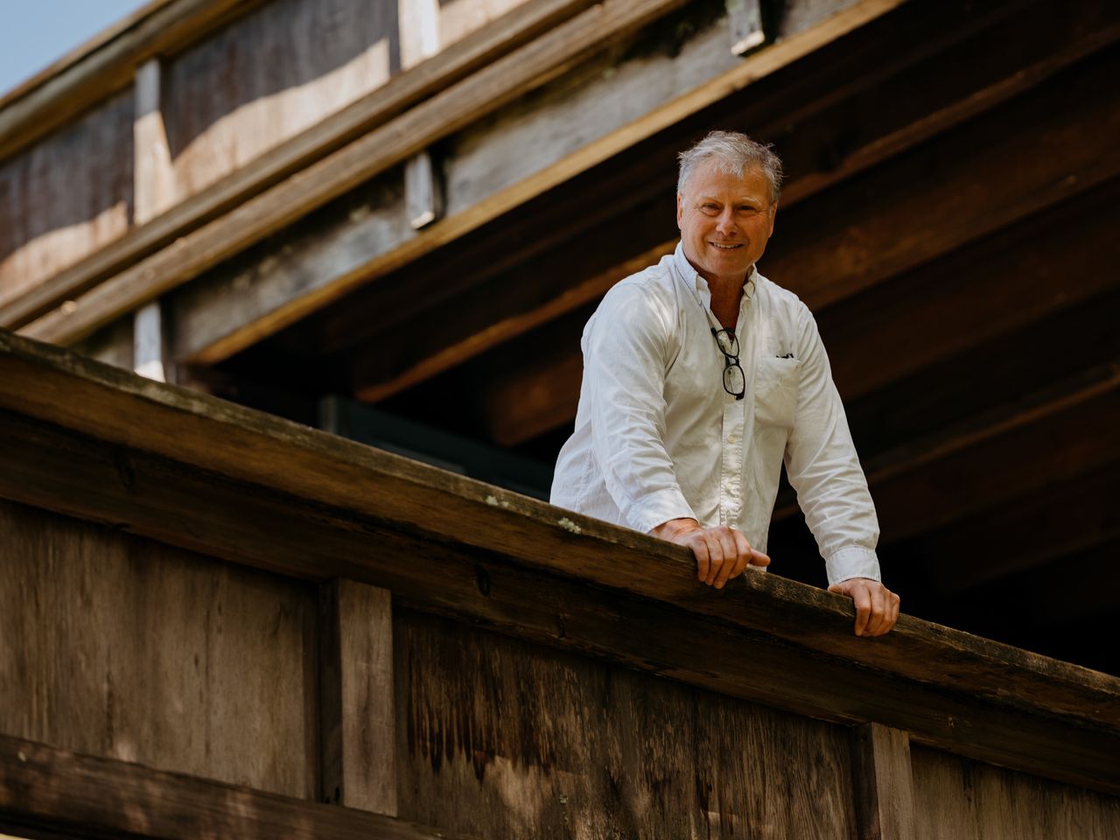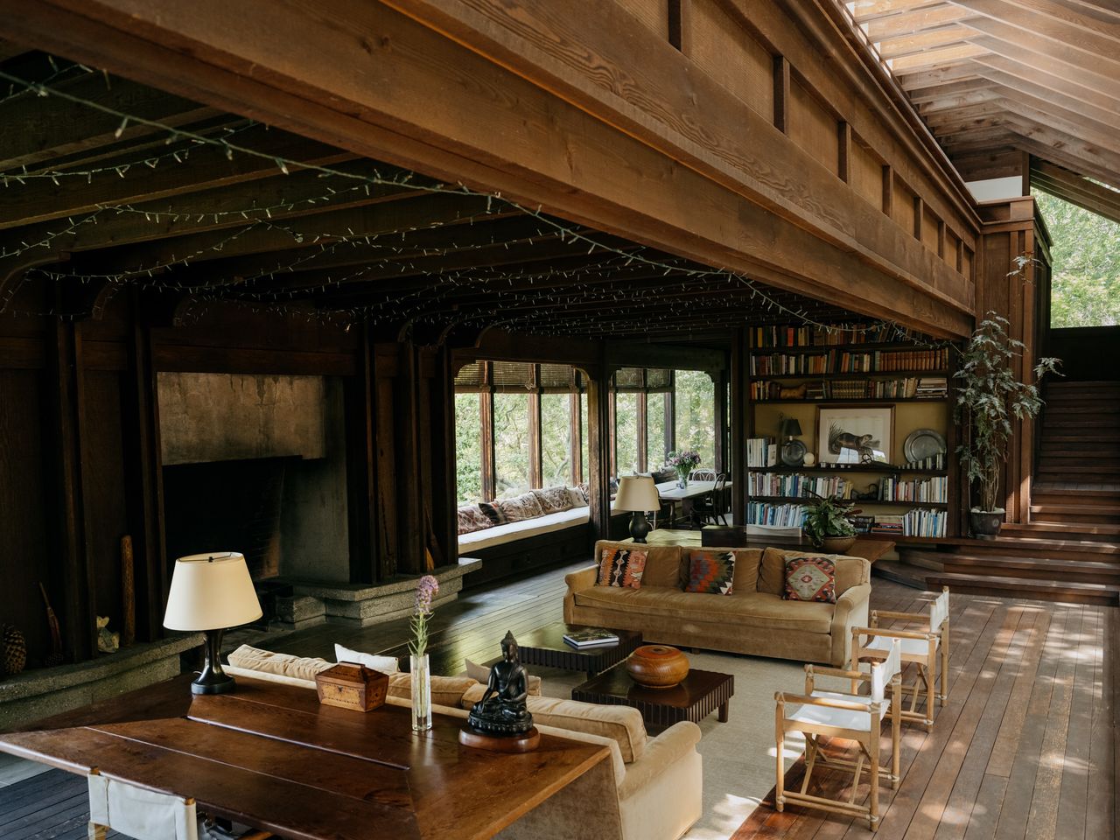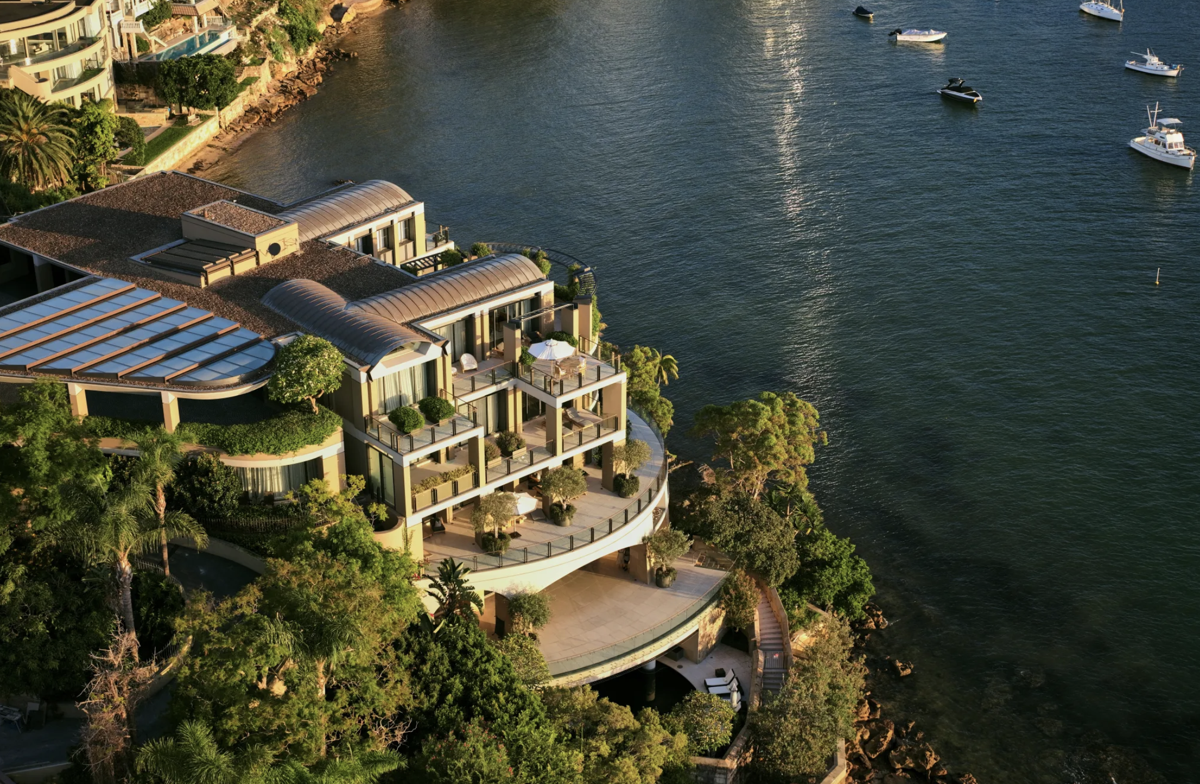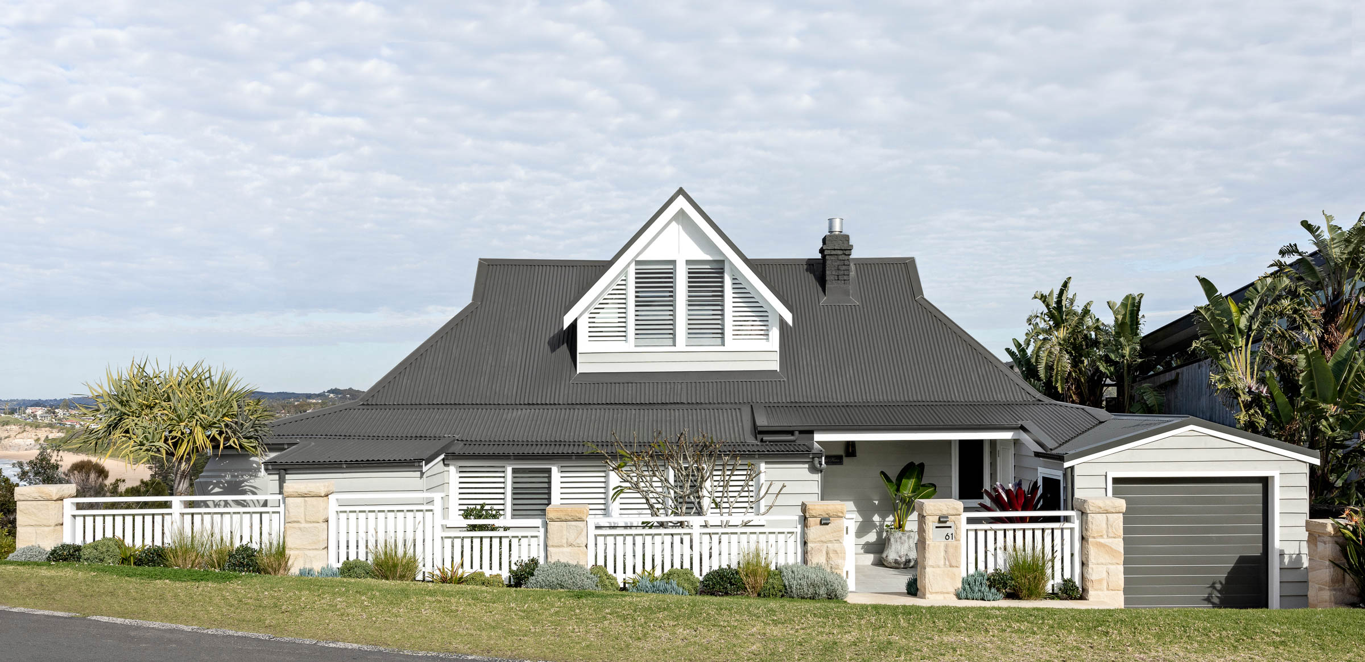In California, a John Marsh Davis-Designed Home Comes Up for Sale for the Very First Time
The Oklahoma-born architect’s Barbour House is unlike most Midcentury Modern buildings
Nestled in a thickly wooded site in Kentfield, Calif., about 12 miles north of the Golden Gate Bridge, the house commissioned by Donald and Nancy Barbour 60 years ago pairs the solidity of a barn with the intricacy of a pagoda. A giant wooden rectangle, its entry facade is made mainly of two giant glass doors. Some 16 feet high, the doors slide open so completely that inside and outside unite, with the living/dining room becoming a kind of covered porch. A vast skylight over the interior space further blurs the line between indoors and out. Bedrooms occupy a kind of mezzanine that seems to float, as does the extra-wide roof. There are supports, but a magician hid some of them in floor-to-ceiling bookcases and threaded others through wisteria-laden trellises. In that way, anything heavy either disappears or dissolves into filigree ornament.
The magician was the Oklahoma-born architect John Marsh Davis (1931-2009), who built some of the most original Bay Area houses (and a handful of Napa Valley vineyards) in the second half of the 20th century. Though labeled Midcentury Modern, his houses are nothing like the better known Midcentury Modern works of architects like Richard Neutra, which are composed of flat, white surfaces. And, though labeled organic, they are nothing like the better-known organic works of Frank Lloyd Wright, which tend to hug the ground. Mr. Davis’s houses aren’t flat, or white, or low. They soar, in a style that Hans Baldauf, the author of a new book about Mr. Davis, calls “wood expressionism.” Mr. Davis himself liked to call his approach Forgotten Modern.
Now Mr. Davis’s Forgotten Modern is being remembered. Mr. Baldauf, himself a successful Bay Area architect, discovered Mr. Davis when he was hired to design a visitor centre for the Joseph Phelps winery in Napa. He was enamoured of the vineyard’s main building, a dramatic barn-like structure split by a great trellis. To make his addition successful, he says, he wanted to know more about that building. Its designer, John Marsh Davis (a name he had never heard before), turned out to be “the visionary behind a whole series of buildings that I had long admired,” he says. Given access to Mr. Davis’s archive by his niece, Katy Davis Song, Mr. Baldauf learned enough to finish the winery project, then spent more than a decade compiling a book about the early years of Mr. Davis’s career.
“The more I dug into John’s work, the more I came to believe that it deserved to be more widely known,” he says.
One of the first buildings Mr. Baldauf visited was the Barbour house, which, he says, “bowled me over. Having designed a large sliding door on an early project, I knew the complexities involved, and here was one four times as large and almost twice as high that allowed interior and exterior to merge completely.” The residence, he adds, “is one of John’s masterpieces and established themes that he would go on to explore throughout his career.”
Mr. Baldauf couldn’t have known when his book, “Design Legacy of John Marsh Davis: Early Years,” was published in March that the house on its cover would soon come up for sale. In the wake of Donald and Nancy’s deaths, both in 2022, their three children are listing the five-bedroom, three-bath, 4,000-square-foot house on 0.75-acre for $4.995 million. (The sale includes an adjoining 0.43-acre lot.)
“The grand scale of the rooms and the views of Mount Tam will draw many potential buyers,” says listing agent Bitsa Freeman of Boulevard Marin, “Whether they can pay the price remains to be seen.” In 2023, the median sale price in Kentfield was around $4.2 million, Ms. Freeman says. “We have priced [the house] definitely on the higher end because of its esteemed architectural history.”
No one who knew John Marsh Davis as a child could have predicted his career path. Growing up, Mr. Davis later told David Sheff, a journalist who is married to the Barbours’ daughter Karen, he didn’t know what an architect was. And nothing about his birthplace, in Oklahoma’s western prairie, taught him about expressive architecture or dramatic topography.
But two things happened that had profound effects on Mr. Davis’s direction. First, when he got to the University of Oklahoma in 1951, the director of the school of architecture was Bruce Goff, a student of Frank Lloyd Wright who designed some very quirky houses, and encouraged his own students to be just as idiosyncratic. So successful was Mr. Goff as a teacher than an entire cadre of architects, who fanned out across the country in the postwar years, have together been dubbed “the American School” by scholars. Their archives (including Mr. Davis’s) are being gathered at their alma mater, now the Christopher C. Gibbs College of Architecture at the University of Oklahoma.
Second, as an officer in the U.S. Navy from 1955 to 1959, Mr. Davis was able to tour Japan extensively, according to his niece. Among the landmarks he visited was the five-story pagoda at Horyuji Temple in Nara, its vast overhangs cantilevered from a single cedar post, and its wooden joints loose enough to withstand earthquakes. After leaving the Navy, Mr. Davis spent a few years working in Oklahoma before moving to Sausalito, Calif., in 1961. There, he began building in a style that had roots in what he had seen in Japan. His first house, which he designed for himself, was an elegant wooden volume, shaped roughly like a Japanese temple, overlooking Richardson Bay.
In 1963, Donald Barbour, a young physician, and his wife, Nancy, were looking for an architect to design a house on a parcel of land they had bought in the hills above Kentfield. Ms. Barbour saw the house Mr. Davis had built for himself in Sausalito on the cover of “California Home” Magazine. She called him. Soon, says their son Steve Barbour, Mr. Davis was sketching the rough outline of the house, which included a wooden bridge over a garden as the only route to the front door.
To design that garden, Nancy called the renowned landscape architect Thomas Church, whose work included helping with the master plans for UC Berkeley and Stanford University. According to their son-in-law Mr. Sheff, “Mr. Church agreed to design the garden only because (he admitted that) he liked the sound of Nancy’s ‘husky’ voice on the phone; she had a cold at the time. He charged $100 and a bottle of vodka.” For that, Mr. Church planned a terrace garden with twisting Japanese maples in large wooden planters.
According to Nancy Barbour, Mr. Davis’s style went beyond architecture to encompass a way of looking at life. “John taught me how to see beauty in details,” she told Mr. Sheff. “As I grew up, I noticed every corner, the trim, the way the boards intersected…. John anticipated every sightline, the way the light would filter in at different times of year. Everything is lined up. Everywhere you look, there’s something dramatic and spectacular.”
As Mr. Sheff wrote in an essay in Mr. Baldauf’s book, Mr. Davis’s “relationship with the family didn’t end when the house was complete; he became a lifelong friend. He never stopped redesigning the interior of the Barbour home. He would show up with Hargrave lamps, Persian rugs and random objects from shopping sprees abroad or at flea markets.”
Steve Barbour, was only 12 when Mr. Davis began designing and building the house. At one point, as it neared completion, the banisters needed to be smoothed. Mr. Davis handed young Steve a router and said, “You can do it.” And he did it. Not perfectly, perhaps, but that’s OK. Steve, now 70, says, “The house takes your breath away. So you don’t notice any of the little things.” He adds, “It was always a joyful house. It’s emotional to see it go.”

 Copyright 2020, Dow Jones & Company, Inc. All Rights Reserved Worldwide. LEARN MORE
Copyright 2020, Dow Jones & Company, Inc. All Rights Reserved Worldwide. LEARN MORE
Records keep falling in 2025 as harbourfront, beachfront and blue-chip estates crowd the top of the market.
A divide has opened in the tech job market between those with artificial-intelligence skills and everyone else.
This four bedroom coastal classic has been remade for modern living, delivering 270 degree ocean views and rare direct beach access.
A beautifully renovated New South Wales home in a never-to-be-built-out location by the beach is on the market.
The property at 61 Hillcrest Avenue, Mona Vale, in New South Wales, has a price guide of $7.5+ million and is being marketed by Ray White Northern Beaches agents Emma Blake and Sasha de Bilde.
The property is set to go to auction on October 26.
Ms Blake said the “historic home” with direct beach access was set at the end of a cul-de-sac in one of Mona Vale’s most prestigious streets.
“The property is in a never-to-be-built-out position and there are large open plan living spaces looking out to Mona Vale Beach and beyond,” she said.
“The elevated position offers uninterrupted 270-degree views across Mona Vale Beach, the ocean horizon, and surrounding headlands – with expansive open-plan living spaces designed to embrace the coastal lifestyle.”
The home was once owned by local surf entrepreneur Shane Stedman, founder of Shane Surfboards and credited with popularising the Ugg boot in Australia.
Over the years, the property became something of a local icon – hosting several well-known guests, including Richard Branson.
In 2021, the home was purchased by Justin Riddett and his family, who were living in Singapore at the time.
Together with design firm Whitney & Co and Northern Beaches Constructions, the owners undertook a major renovation that transformed the home into a contemporary beachside haven while preserving its original character.
The four-bedroom, two-bathroom home features a high-quality build with thoughtful architectural enhancements, blending timeless coastal charm with modern functionality.
The renovation was led by Julie Fisk of Whitney & Co and Elliot Ryan of Northern Beaches Constructions, in close collaboration with the owners.
“From the outset, we wanted to honour the spirit of the home while elevating it to a new standard,” Mr Riddett said.
“The result is something truly special – a place where our family has thrived and connected deeply with the beach and community.”
While the family is ready to downsize, Mr Riddett said the lifestyle will be hard to leave behind.
“Most days the kids and I go to the beach after school – there’s no road to cross,” he said.
“For us, this house was about the kids, and I think it would best suit another family who can enjoy its location just like we have.”
The property’s location is unmatched – one of the few homes in the entire Northern Beaches with direct beach access and panoramic views, he said.
Now complete, Ophora at Tallawong offers luxury finishes, 10-year defect insurance and standout value from $475,000.
A cluster of century-old warehouses beneath the Harbour Bridge has been transformed into a modern workplace hub, now home to more than 100 businesses.
























