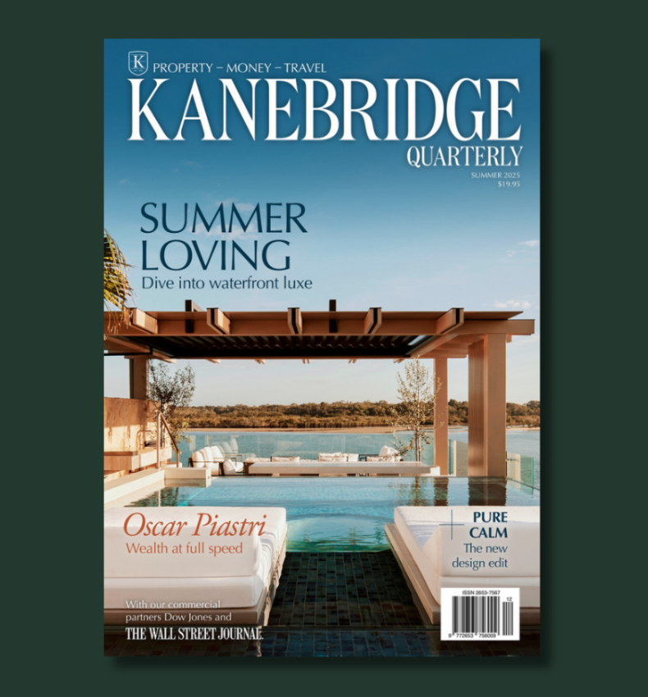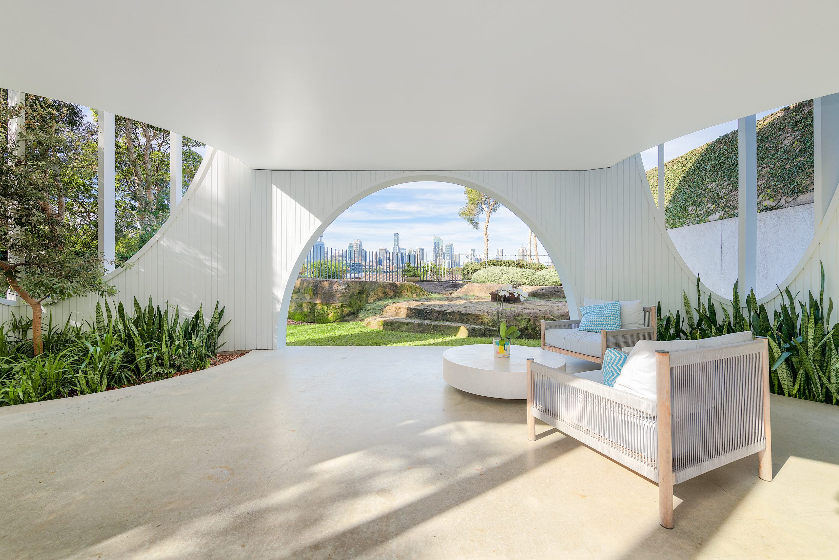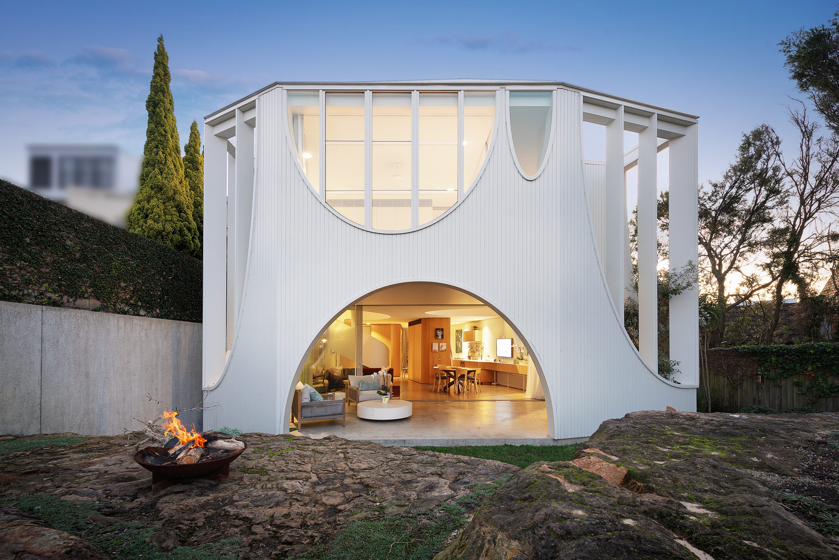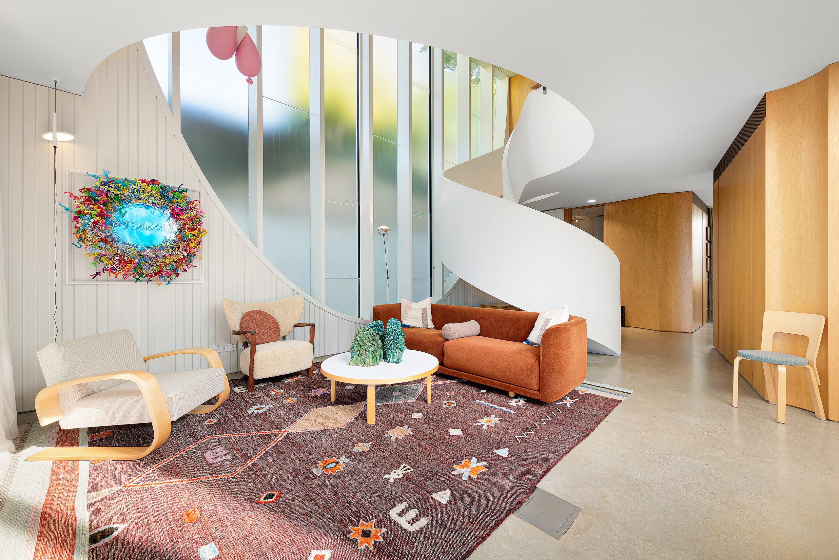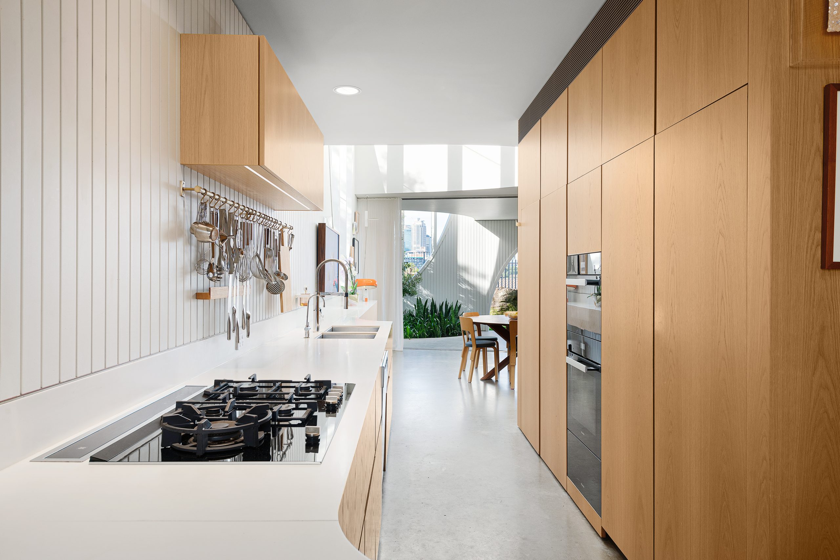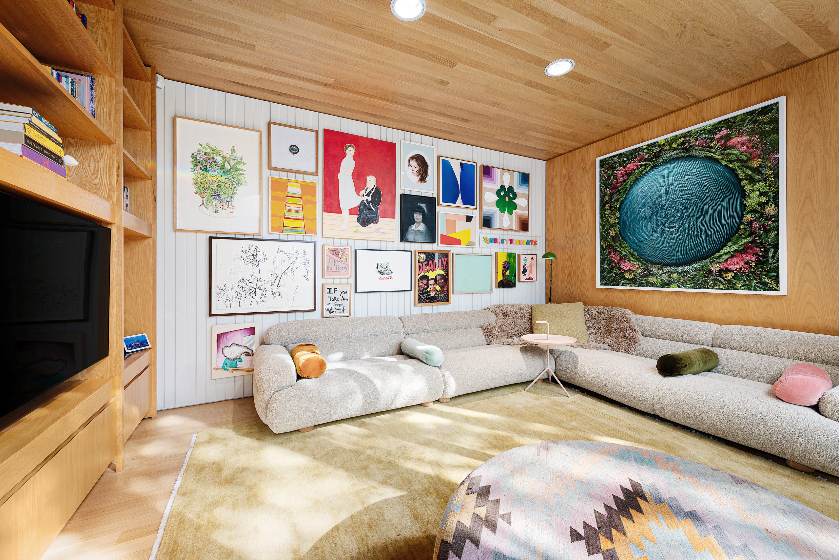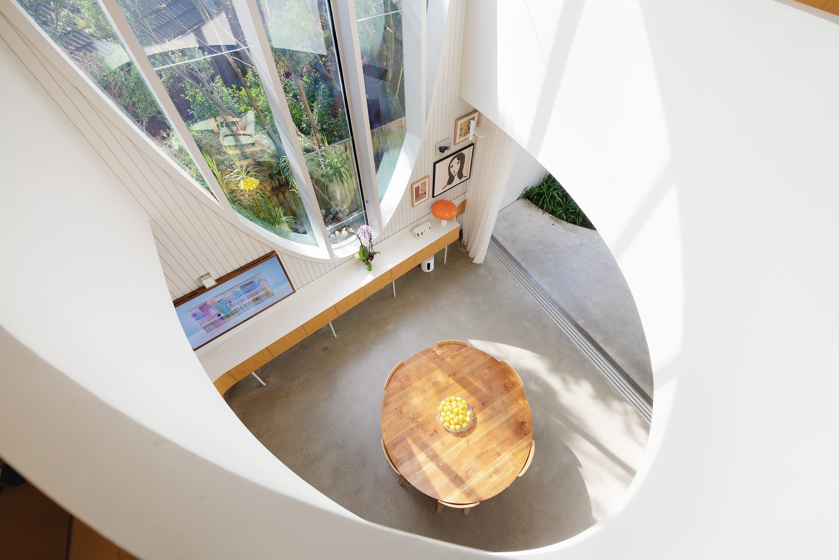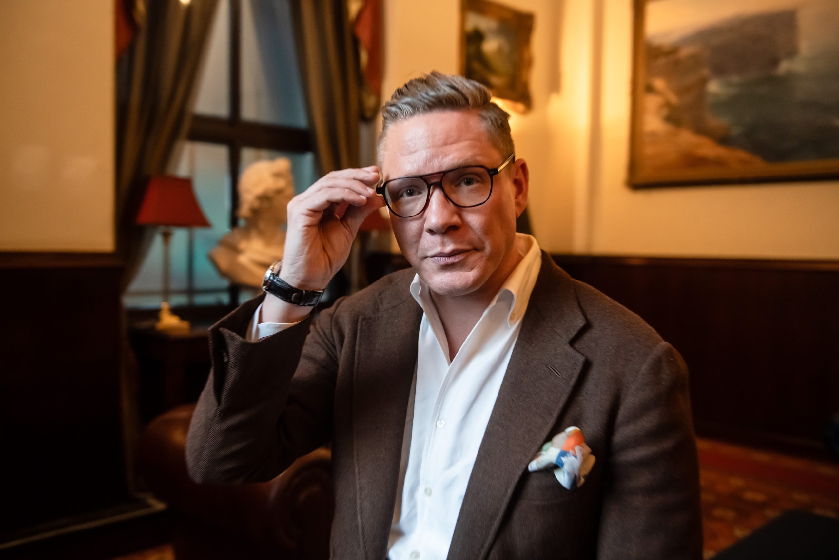Award winning Glebe home breaks tradition
A bold, white vision of modern design, this award-winning Glebe home breaks from tradition with futuristic curves, arched windows and a $5.5m price tag.
Straddling Sydney’s city fringe and the inner west, Glebe is known for its architectural heritage and peppering of period terrace houses.
This Ferry Rd house is none of that. It’s a boldly white, contemporary residence that merges futuristic curves and striking arches. The adventurous departure from the neighbourhood’s historic streetscape paid off for the innovative architects, snagging the top Australian design award.
In 2020, Surry Hills-based firm Chenchow Little earned the Wilkinson Award for Residential Architecture for Glebe House.
Now the rare real estate find is on the market with Harriet France of Sotheby’s International Realty, set to go to auction on June 3 with a price guide of $5.5m.
Tony Chenchow and Stephanie Little didn’t have much to work with, just a small 374 sq m site surrounded by Victorian terraces and modern apartment blocks.
Their goal was to maximise the capacity of the tight block and create a functional, liveable space for a growing family. The result is a head-turning two-storey home with curves in all the right places.
Unlike its traditional Victorian neighbours, number 38 is a modern marvel that is as remarkable as it is practical. The signature white-clad four-bedroom house is a grand design in a pint-sized spot.
A dilapidated cottage on the site was demolished to make way for the award-winning home, which the architects crafted to be sympathetic to the existing built environment. The arched openings and windows have been created to pay homage to the grand portico entrance of the Victorian house next door.
The ground floor houses the main living areas framed by vast arched windows and polished concrete floors. A multipurpose rumpus or work-from-home space features bespoke cabinetry. The Corian and oak kitchen has integrated appliances, and the open-plan lounge and dining room spill out onto a covered terrace and rock garden.
There is also a concealed powder room and laundry, plus a store room all on the lower level, further showcasing the savvy use of space.
Complementary to the external sculpted lines, a central curved staircase connects the two levels, while the double-height void allows for an abundance of natural light.
Inverted-arch windows upstairs create a scalloped framework to capture the Anzac Bridge and city skyline views while providing privacy for the upper-level bedrooms and bathrooms.
In the main bedroom, there is a shower en-suite with a skylight and built-ins, and the three remaining bedrooms share a full, family-friendly bathroom with a freestanding tub.
Additional features of the Glebe property include off-street parking, underfloor heating, Sonos sound system, double glazing, ceiling fans, and air conditioning.
Sitting less than 300m from the light rail and Glebe Rowing Club, the award-winning home is close to waterfront parklands, the eateries of Glebe Point Rd, as well as the University of Sydney and Broadway within easy reach.
Glebe House at 38 Ferry Rd, Glebe is listed with Harriet France of Sotheby’s International Realty, and will be auctioned on on June 3 with a price guide of $5.5m
A resurgence in high-end travel to Egypt is being driven by museum openings, private river journeys and renewed long-term investment along the Nile.
In the lead-up to the country’s biggest dog show, a third-generation handler prepares a gaggle of premier canines vying for the top prize.
Award-winning Byron hinterland estate Amileka returns to market, blending architectural pedigree, celebrity history and lucrative luxury retreat appeal.
A Byron Bay hinterland trophy home that once starred on Love Island Australia has resurfaced for sale after making a brief appearance on the market last year.
Amileka in Federal, 24kms from the famous shores of Byron Bay, was listed for a short time in July with a guide of more than $8m, but is now asking $7m to $7.7m with Sotheby’s agent Will Phillips via an expressions of interest campaign, closing on March 12, at 5pm.
The contemporary homestead on 10ha last sold for $9.5 million during the regional post-pandemic boom in 2022. Since then, the iconic house has been earning its owners thousands of dollars a night as a glamorous short term rental.
Built in 2008, Amileka took home the Australian Institute of Architects (NSW country division) Architecture Award in the same year. The minimalist design on secluded Blackbean Lane was crafted by architect owner Sharon Fraser and her husband, Steve Esson.
Tom Lane, of the Oroton fashion family empire and his stylist wife Emma, then bought Amileka for $4 million in 2011. They sold up in 2015 for $3.5 million to the Johnson family, who offered up the compound to feature as the Love Island home for the Channel 9 dating show’s third season in 2017.
Later, in 2022, the remote residence was snapped up by Mikaela Lancaster, Spotify Australia managing director, and her husband Mark Britt, founder of video-streaming platform Iflix. Lancaster and Britt are now seeking Amileka’s next custodians.
The main home has a large sunken lounge room and a spacious dining zone seamlessly connected to the gourmet kitchen and multiple outdoor terraces. In the designer gas kitchen there are stone surfaces including a big island bench, and a discreet but large butler’s pantry.
Created for grand scale outdoor entertaining, Amileka’s alfresco options include a central courtyard, level lawns with rolling district views punctuated by ancient Black Bean, fig and pandanus trees, plus an 18m by 5m pool and a fire pit.
Internally, the house features a stately formal entry, honed concrete floors with solar hydronic heating, bespoke cabinetry, walls of windows to capture the leafy outlook, a dedicated media room, and five bedrooms.
Off the primary suite there is a large walk-in wardrobe, an ensuite with bidet and a private hot tub, plus the house has two more family-friendly bathrooms.
Additionally, the estate also has a three-bedroom caretaker’s cottage with its own swimming pool.
Famous for its legendary lush vistas, untouched rainforest and waterfalls, the Byron Hinterland is also known for picturesque sleepy villages such as Bangalow and eclectic fine dining options.
Federal is home to a small general store, the popular Doma Cafe, and is approximately a 25-minute drive from Byron Bay, 35 minutes to Ballina Airport and 50 minutes to Coolangatta International Airport.
Amileka in the Byron Bay hinterland is for sale with Sotheby’s International Realty via an expressions of interest campaign, closing on March 12, 5pm.
From Tokyo backstreets to quiet coastal towns and off-grid cabins, top executives reveal where they holiday and why stepping away makes the grind worthwhile.
A long-standing cultural cruise and a new expedition-style offering will soon operate side by side in French Polynesia.



