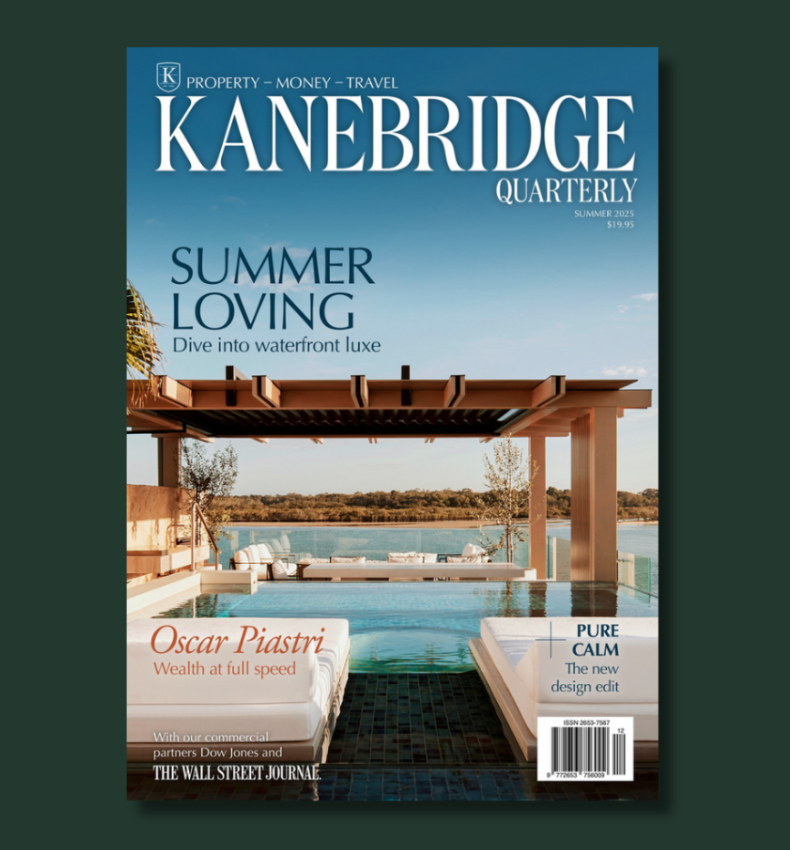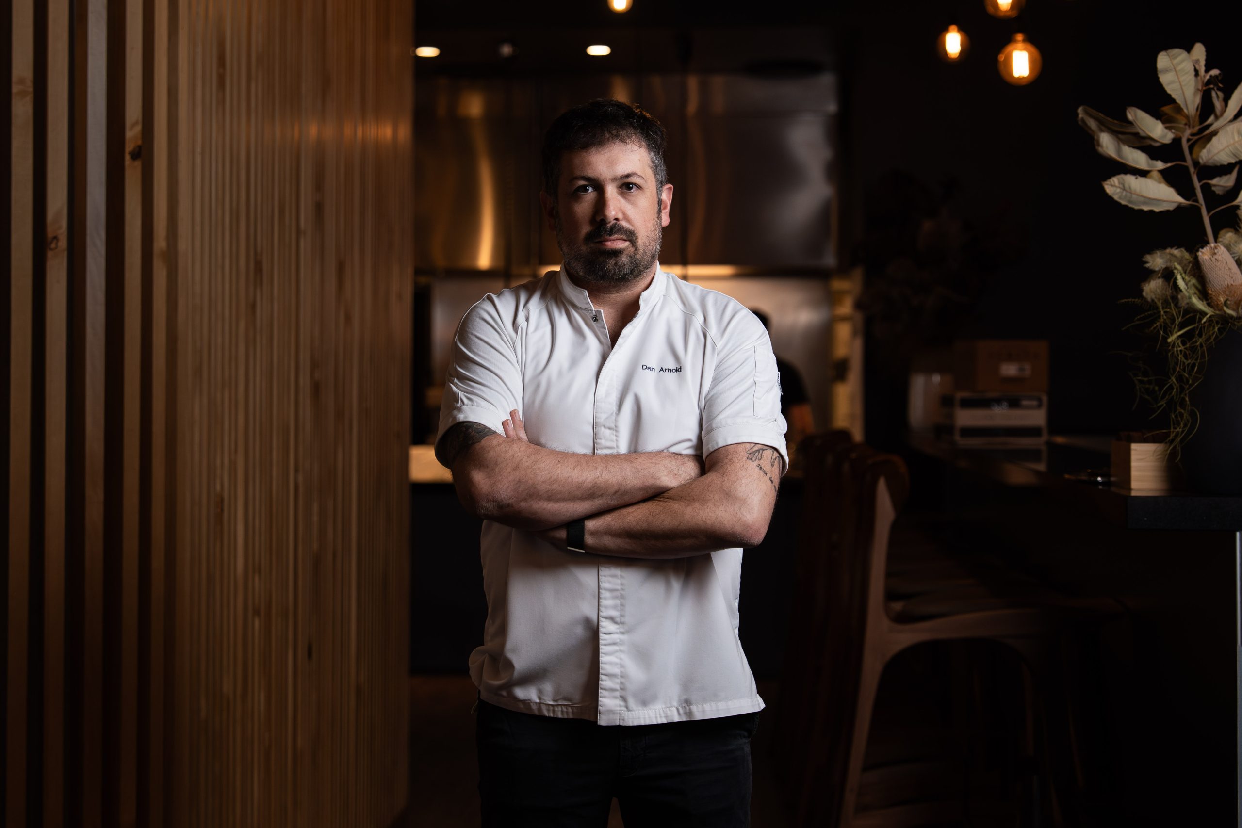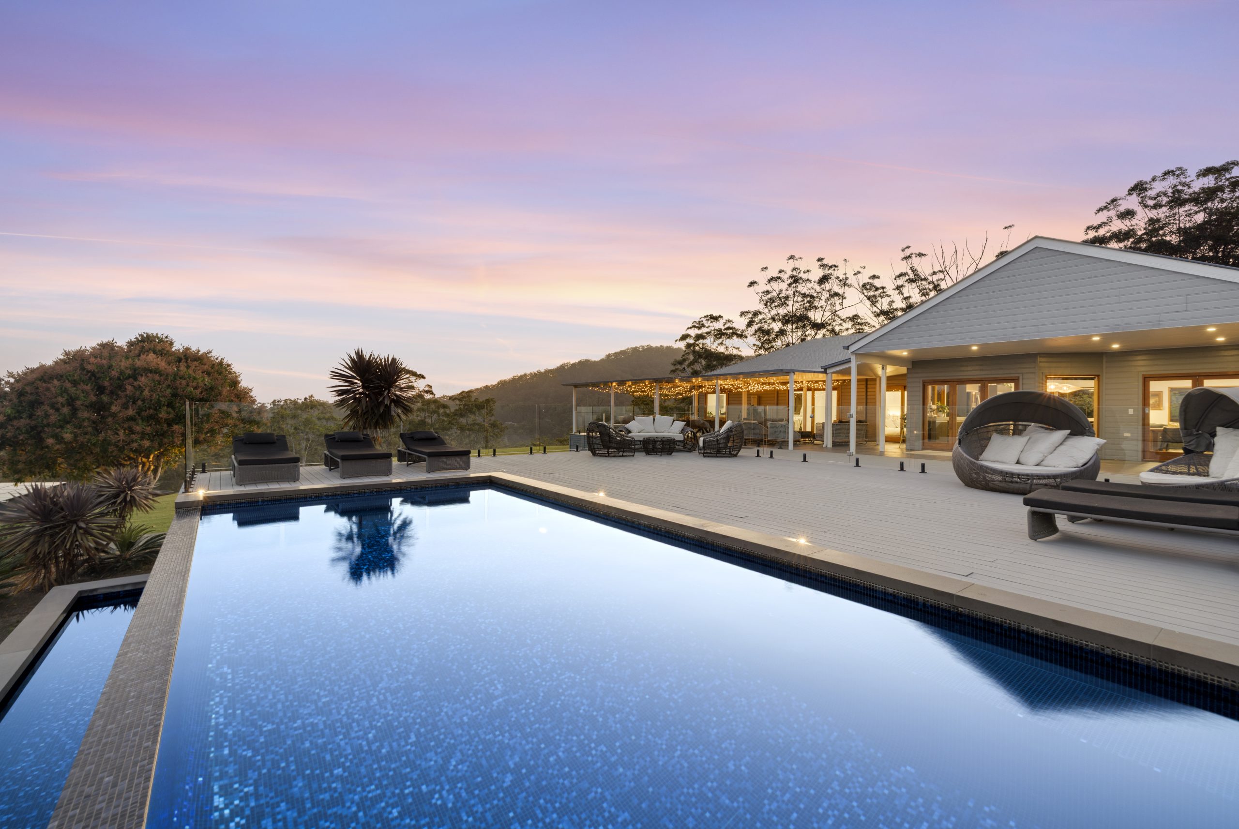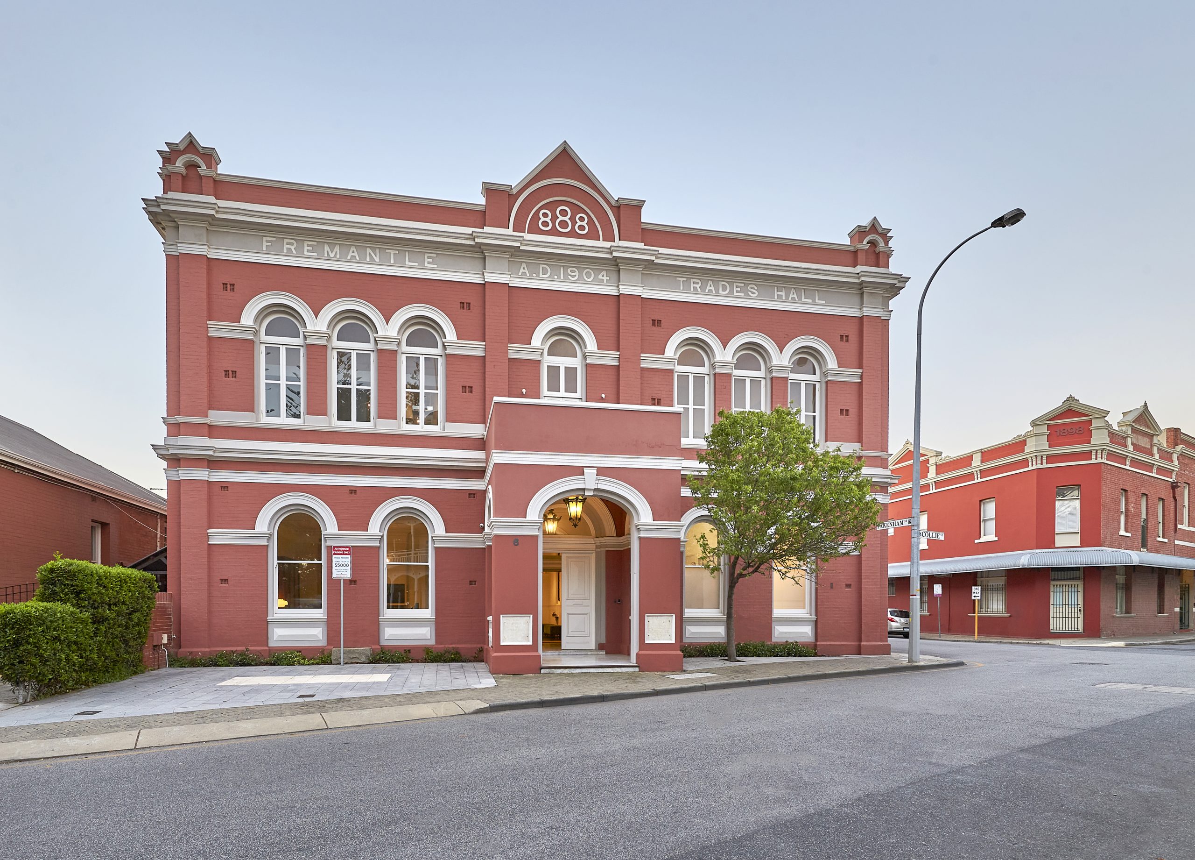Property of the week: Buderim House, 6-14 Orme Rd, Buderim
This expansive estate and home takes the Queenslander style to a whole new level
As majestic Queenslanders go, Buderim House has the stately street-cred — and the blue blood history to go with it. More than a just residence, heritage-listed Buderim House is a slice of Sunshine Coast history with a colourful past welcoming British aristocracy.
Farmer Herbert Fielding had the striking three-storey home built in 1915 on a 16ha parcel of land, part of the 49ha lot his father had left him. Designed by Brisbane-born architect George Trotter, Buderim House was built by Christian Schriver and eventually added to the Queensland Heritage Register in 1993.
The landmark changed hands even before the house was completed when Fielding jumped at an offer from businessman Walter Oakes who added the iconic tower and elaborate “Buderim House” stained glass windows in the front door — both of which remain today.
Fielding ended up buying back Buderim House back in 1925 and went on to produce fruit, cattle and coffee on the land for decades. Local legend has it that the property hosted many notable guests over a century, including the Duke of Gloucester who made it his Queensland headquarters during his Australian tour in 1934.
The seven-bedroom, six-bathroom residence on 6315sq m of sub-tropical gardens and sweeping lawns underwent an architecturally designed extension in 2003 and more contemporary changes with the current owners after four years of recent restoration.
Beyond the stately wrought iron gates of Buderim House, the sheer scale of the period property is evident with a long palm tree-lined driveway leading to the grand external staircase and classic wraparound veranda framing the trophy home.
An illustration of traditional craftsmanship, the vast home covers more than 850sq m of living space with high ceilings and ornate detailing, plus plenty of modern must haves.
The kitchen has been remastered for the modern entertainer and features a 10m-long Brazilian quartzite bench overlooking the pool through original stained glass windows. This main living level is bordered by a full balcony and also houses large formal lounge and dining rooms, a second living area opening out to a rear deck and four bedrooms alongside a sleek commercial-sized laundry with a convenient drying balcony.
Down on the ground floor there is another spacious footprint with two more bedrooms, a gym, a multipurpose room, mudroom and a rumpus style space and games room. This whole lower level is flanked by a classic wraparound veranda.
A second floor retreat houses a main bedroom suite with a walk-through wardrobe to a deluxe bath ensuite and access to the fairytale turret.
The estate’s outdoor spaces are equally impressive with a European-inspired poolside retreat, pathways through lush landscaped gardens, established veggie patches, beehives, rolling lawns, and an enchanting private forest.
Located within minutes from of Buderim’s town centre, this heritage-listed property spans over 1.5 acres on Buderim’s northern escarpment, offering breathtaking vistas and an atmosphere of timeless grandeur.
Inspections of Buderim House are available by private appointment with Tristan Kurz of Homestead Prestige on 0422 804 699. Best offers are invited before December 16, at 5pm.
A resurgence in high-end travel to Egypt is being driven by museum openings, private river journeys and renewed long-term investment along the Nile.
In the lead-up to the country’s biggest dog show, a third-generation handler prepares a gaggle of premier canines vying for the top prize.
Award-winning Byron hinterland estate Amileka returns to market, blending architectural pedigree, celebrity history and lucrative luxury retreat appeal.
A Byron Bay hinterland trophy home that once starred on Love Island Australia has resurfaced for sale after making a brief appearance on the market last year.
Amileka in Federal, 24kms from the famous shores of Byron Bay, was listed for a short time in July with a guide of more than $8m, but is now asking $7m to $7.7m with Sotheby’s agent Will Phillips via an expressions of interest campaign, closing on March 12, at 5pm.
The contemporary homestead on 10ha last sold for $9.5 million during the regional post-pandemic boom in 2022. Since then, the iconic house has been earning its owners thousands of dollars a night as a glamorous short term rental.
Built in 2008, Amileka took home the Australian Institute of Architects (NSW country division) Architecture Award in the same year. The minimalist design on secluded Blackbean Lane was crafted by architect owner Sharon Fraser and her husband, Steve Esson.
Tom Lane, of the Oroton fashion family empire and his stylist wife Emma, then bought Amileka for $4 million in 2011. They sold up in 2015 for $3.5 million to the Johnson family, who offered up the compound to feature as the Love Island home for the Channel 9 dating show’s third season in 2017.
Later, in 2022, the remote residence was snapped up by Mikaela Lancaster, Spotify Australia managing director, and her husband Mark Britt, founder of video-streaming platform Iflix. Lancaster and Britt are now seeking Amileka’s next custodians.
The main home has a large sunken lounge room and a spacious dining zone seamlessly connected to the gourmet kitchen and multiple outdoor terraces. In the designer gas kitchen there are stone surfaces including a big island bench, and a discreet but large butler’s pantry.
Created for grand scale outdoor entertaining, Amileka’s alfresco options include a central courtyard, level lawns with rolling district views punctuated by ancient Black Bean, fig and pandanus trees, plus an 18m by 5m pool and a fire pit.
Internally, the house features a stately formal entry, honed concrete floors with solar hydronic heating, bespoke cabinetry, walls of windows to capture the leafy outlook, a dedicated media room, and five bedrooms.
Off the primary suite there is a large walk-in wardrobe, an ensuite with bidet and a private hot tub, plus the house has two more family-friendly bathrooms.
Additionally, the estate also has a three-bedroom caretaker’s cottage with its own swimming pool.
Famous for its legendary lush vistas, untouched rainforest and waterfalls, the Byron Hinterland is also known for picturesque sleepy villages such as Bangalow and eclectic fine dining options.
Federal is home to a small general store, the popular Doma Cafe, and is approximately a 25-minute drive from Byron Bay, 35 minutes to Ballina Airport and 50 minutes to Coolangatta International Airport.
Amileka in the Byron Bay hinterland is for sale with Sotheby’s International Realty via an expressions of interest campaign, closing on March 12, 5pm.
On October 2, acclaimed chef Dan Arnold will host an exclusive evening, unveiling a Michelin-inspired menu in a rare masterclass of food, storytelling and flavour.
In the remote waters of Indonesia’s Anambas Islands, Bawah Reserve is redefining what it means to blend barefoot luxury with environmental stewardship.



































