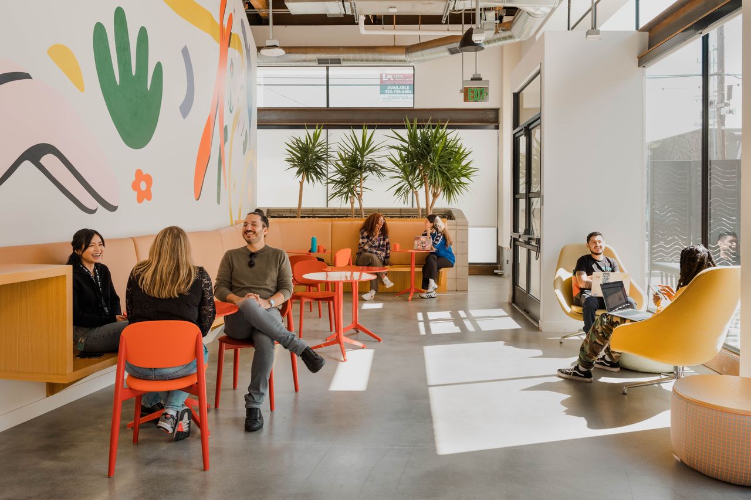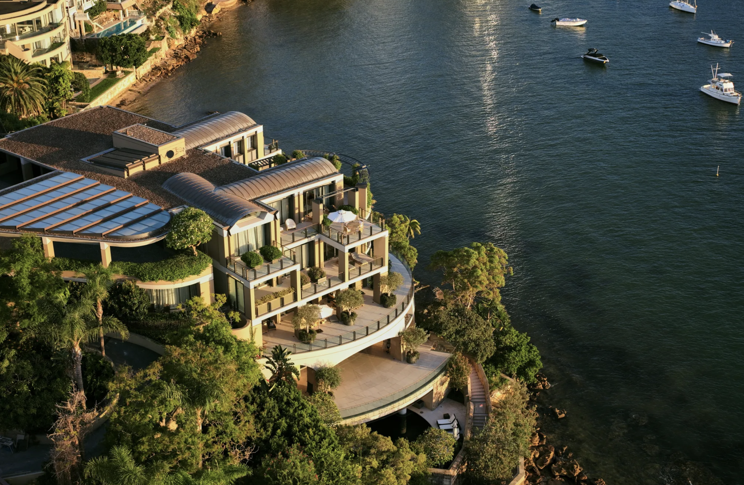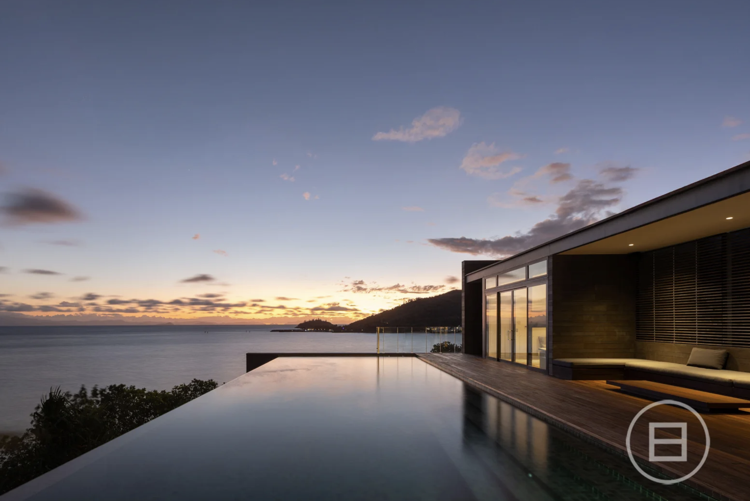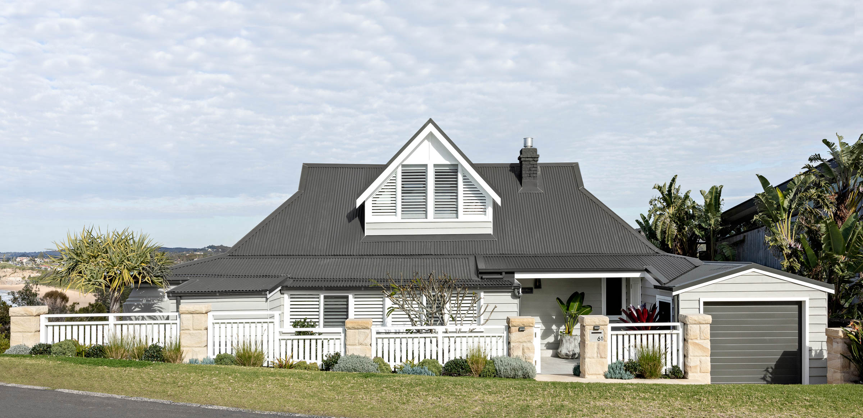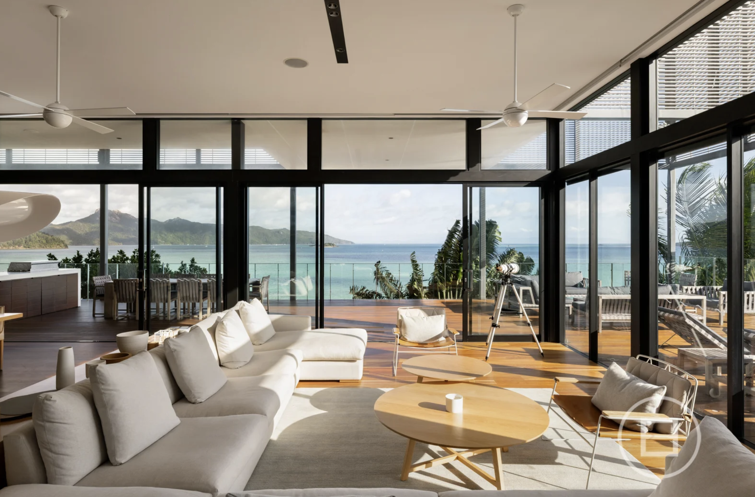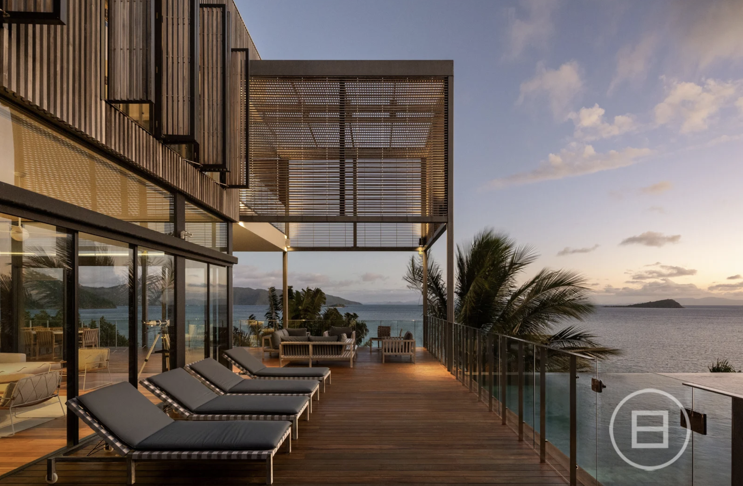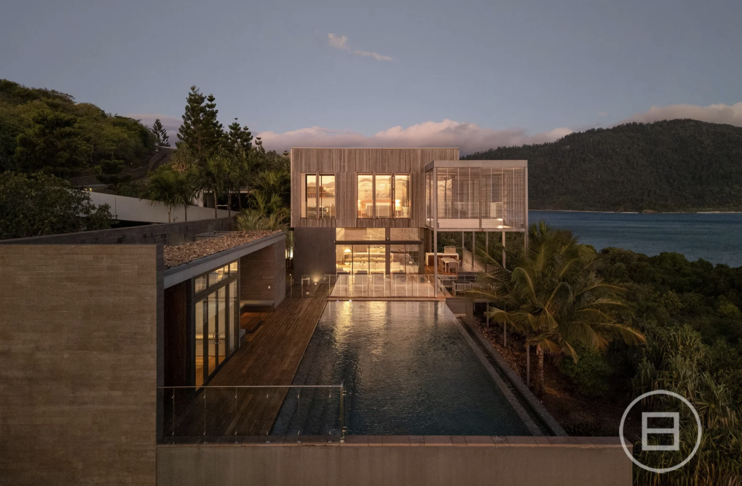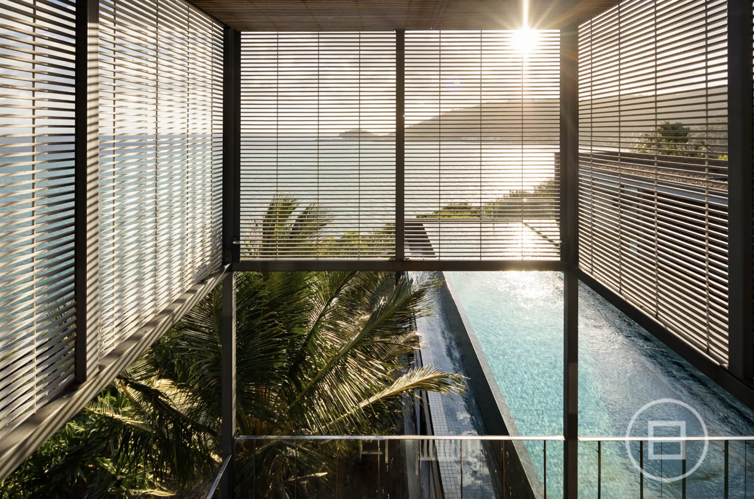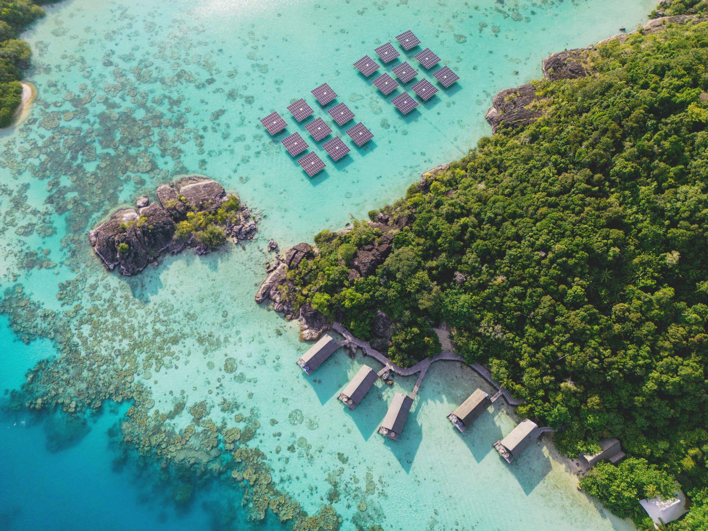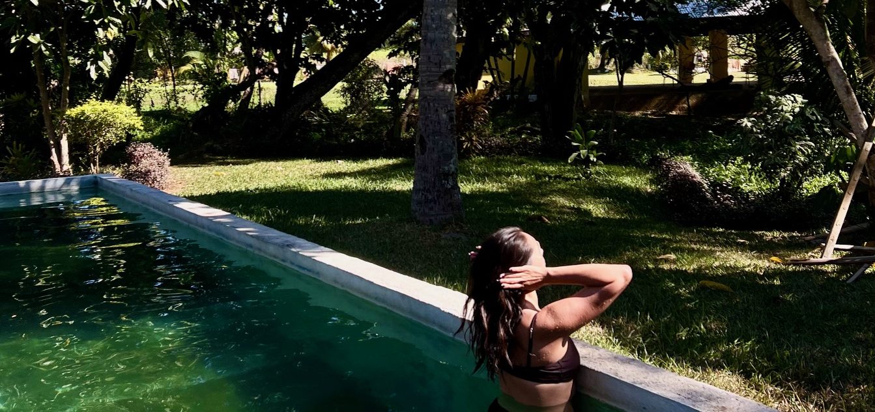How Office Design Has to Change in a Postpandemic Workplace
Hybrid work has transformed what many offices are hoping to accomplish. The way they look has to be transformed as well.
Over the past four years, a contentious conversation has played out in the world of design: What is the future of work, and what should it actually look like?
The conversation, once a place of common ground, takes as self-evident our desire not to return to where we were before the pandemic, but to move forward in showcasing a new visual expression of what work can be.
In many ways, that means a wholesale rethinking of how an office looks. As functions change, so must form. But as anybody who has cursed or praised their workspace knows all too well, design has the potential to be an optimistic act, where invention and ideas have the power to change our lives for the better.
Rarely have we needed that optimism more than we do now in our post pandemic workplace. In our quest, designers have embraced three universal truths about the reinvented workplace: the widespread adoption of hybrid work models; the importance of well-being in the workplace; and the increased desire to make the workplace meaningful. These three priorities have prompted designers to undertake a fresh journey in conceptualising and designing workspaces crafted for a new era.
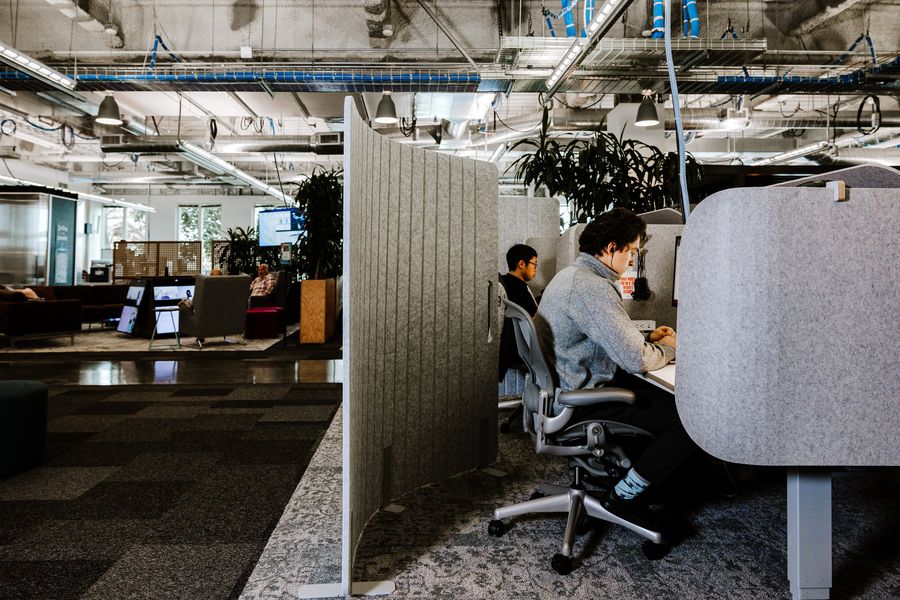
The new hybrid workplace
There was a time when the design of an office was simple and straightforward. Everyone had a desk, meetings occurred in conference rooms, and social moments were allocated to corner water coolers, small footprint kitchens and a copy room.
Over the past few decades, the design of the workplace has seen a tremendous evolution beyond the simple and toward the diverse, with workplaces introducing such elements as game rooms, meditation spaces, all-hands assembly halls, screening rooms, full catering kitchens, coffee bars, podcast studios, gyms—just to name a few!
But in many ways, those changes are minor compared with what must happen now. Workers’ expectations changed during the pandemic. They got used to many of the pleasures of a home environment—and they want some of those pleasures transferred to the workplace; the separation between what work looks like and what home looks like can’t be as stark as it once was. The generational differences also became more apparent, as new workers began their careers working from home, making their expectations of the workplace often different from previous generations’.
In addition, home has become a place for “solitary” work time, which means the office becomes a place that has to be more conducive to collaboration and less a place to get away by oneself.
What exactly might that look like? In some cases, desks are being replaced with lounge- configured soft seating and warmer temperature lighting; conference rooms are being removed from their enclosures and being brought out into the open; and private offices are being made bookable, so that more people can access them when they need focus days in the office.
It may appear that these simple changes wouldn’t have a large visual impact on the built environment, but they do. Bringing conferencing into the open, offices are visually shifting to a more active and dynamic space where collaboration and activity are front and centre. And where clients lean toward more social and soft seating, the overall vibe quickly moves from a familiar office to more of a buzzy cafe where coming together occurs across a coffee table in lieu of a conference table. It can make all the difference.
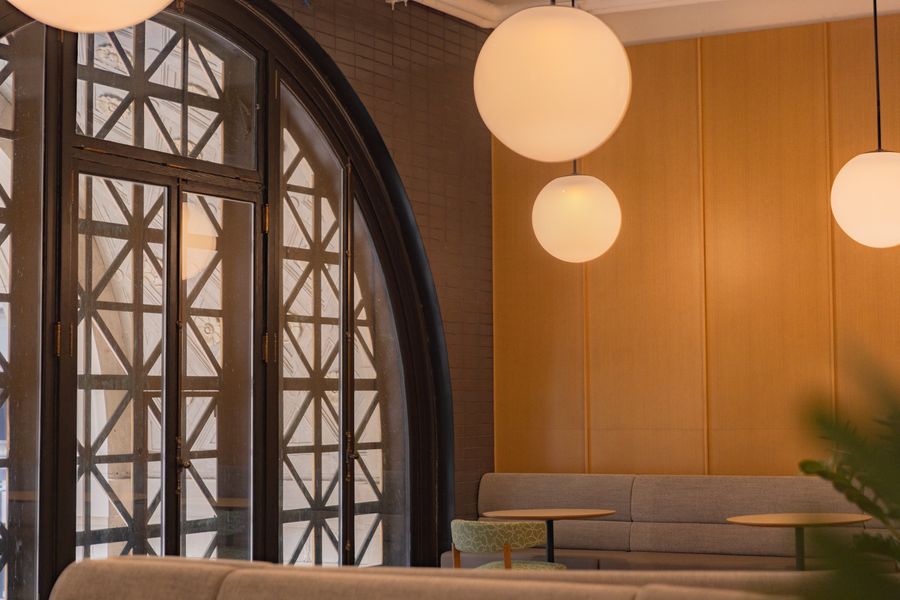
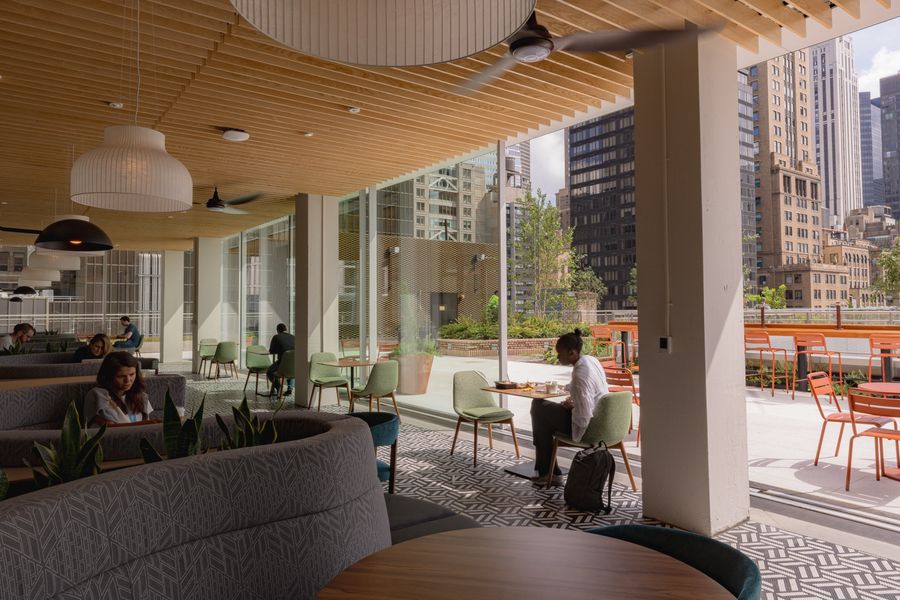
Workplace wellness
During the post pandemic recovery period, our clients expressed heightened concern for the safety of their staff. People want to feel protected and healthy when returning to work. That means investing in the mechanical systems and ventilation strategies that clean and move the air within a space, and in materials that remove or reduce airborne toxins and harmful materials from daily touch.
The most visible tie to wellness comes from a renewed desire to connect to nature. That can be a view outdoors, outdoor terraces or designing opportunities to bring nature indoors with lush and verdant interior landscapes. Whether it be the visual connection to, or the direct ability to touch and engage with landscape, the impact on the visual environment is tremendous.
To complement this natural touch, we are also seeing an investment in the use of natural daylighting in spaces through more-intelligent lighting controls and a reduction of artificial lighting in favour of natural daylighting.
It’s more than work
Work and life were distinct in the past, but in the past decade, offices have expanded to include more aspects of daily life. The post pandemic office accelerated that expansion. Today, office design aims to blur these boundaries by inviting everyday experiences into the workspace. This is perhaps the most important, and it’s a notion we call “life-ing.”
We are seeing a concerted shift toward making the work environment far more participatory with the outside world due to two critical factors—an abundance of space and a need for energy in the workplace. For companies moving toward hybrid, the overall reduction in staff population comes with it a feeling of emptiness in the office. If it feels empty, productivity and absenteeism increase.
In an effort to fill that void, we challenge our clients: Bring the community and the public into, at minimum, 10% of their footprint through programming that defines new purpose for the workplace. Where once an organisation’s workspace was purely focused on its own work, these spaces now invite events, community and ways of coming together into their workplaces without a desk in sight.
For our client Spotify’s Content Campus in the Los Angeles Arts District, we designed a space that is a collection of music and podcast facilities that connects artists with what they need to launch their careers—including listening rooms, recording studios and a screening room. We also included a 900-person music venue for live performances that is easily configured to open up to the surrounding neighbourhood.
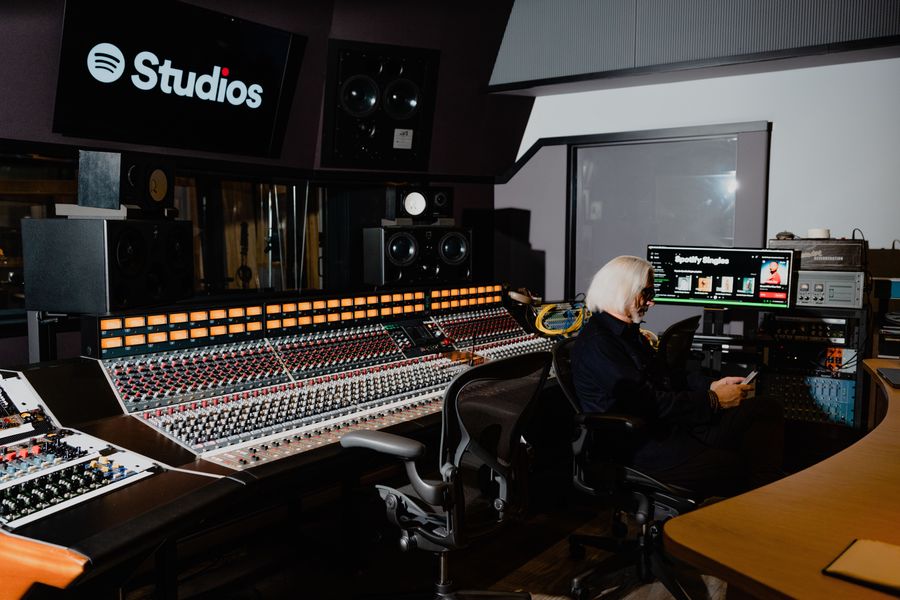
The most interesting part throughout these production spaces are the workplaces for
Spotify’s employees. They are scattered between these active spaces and adorned with traditional, but bookable, desks. Open and flexible collaboration areas are woven through the space, made up of lounge seating, high-top tables and comfortable nooks, various sized conference rooms, game rooms and coffee lounges.
Creativity is further fueled by vibrant, full-height artist murals, and soft music plays across the full space. The mixing of the traditional and familiar work environments with the artists’ spaces creates a visual atmosphere that celebrates the overlap of functions to make the overall experience much more than a traditional office space.
Community programming
At our own headquarters in Los Angeles, we have challenged ourselves to use our abundance of newfound space with opportunities to change the visual fabric of our office through new community-driven programming.
For example, our space once defined as our “all hands” now flexes as community space for our neighbours by serving as a polling place, community events, and as a shared co-working site for clients, collaborators and neighbourhood researchers. What makes this adjustment successful is the anticipation of the unexpected: Seeing the community step inside our doors and develop new connections that you wouldn’t ordinarily find in the workplace disrupts the day-to-day with renewed and visible energy.
Surprise, disruption and renewed energy are the hallmarks of what the next five years could bring, as designers take advantage of a remarkable opportunity to shift away from how work has been defined over the past decades.
As workplace design evolves, we know that the experience of work is more meaningful when we broaden the circle of influence and are connected to who we are—both at work and in life. We all see the reward from opening the doors and embracing the outside world inside the office. In the decades to come, I hope to look back on this moment as the moment the workplace, once again, became irresistible.
 Copyright 2020, Dow Jones & Company, Inc. All Rights Reserved Worldwide. LEARN MORE
Copyright 2020, Dow Jones & Company, Inc. All Rights Reserved Worldwide. LEARN MORE
Records keep falling in 2025 as harbourfront, beachfront and blue-chip estates crowd the top of the market.
A divide has opened in the tech job market between those with artificial-intelligence skills and everyone else.
Designed by the late Kerry Hill and built by Hutchinson Builders, The Residence at Hayman Island blends tropical modernism with absolute waterfront luxury.
Is this Whitsunday’s best home?
Hayman Island may have been ravaged by Cyclone Debbie in 2017, which saw the island, one of the smallest of the major Whitsunday islands, all but shut down, but the 390-hectare paradise has made an extraordinary comeback.
The InterContinental brand took over the island’s only resort, which was completely devastated by the Category 4 cyclone. The same year the cyclone hit, The Residence at Hayman was built, one of just two private residences on the island.
Constructed by Hutchinson Builders, a Tier 1 builder better known for delivering some of South East Queensland’s finest multi-residential developments, the lavish home is made from reinforced concrete with a blend of glass and timber battening.
It was designed by the late, internationally renowned architect Kerry Hill, widely regarded as a key figure in refining tropical modernist architecture. Hill was an island specialist, having designed several major resorts in Bali.
The Residence at Hayman spans three levels and offers over 1,400 sqm of living space, including around 580 sqm of internal living areas. The remainder comprises breezeways, terraces, and balconies designed to embrace the island’s subtropical climate.
Entry to the home is via the upper level, as the property tiers down the site with direct access to the beach. The top and lower levels accommodate most of the home’s eight bedrooms, as well as a study and a double garage with buggy parking, the preferred mode of transport throughout the Whitsundays.
The middle level is home to the main kitchen, living, and dining areas, complete with a full butler’s pantry. It opens to a large, L-shaped terrace featuring an outdoor kitchen, alfresco dining and lounge zones, and a sundeck. The terrace flows to the basalt-clad infinity swimming pool, deck, and cabana with integrated seating, as well as a pool house.
Owners or guests of The Residence also have access to the InterContinental Hayman Island Resort facilities, including 24-hour room service, butler assistance, private chefs, and the resort’s wellness centre.
Whitefox agents Cheyne Fox and Nic Whitehead are marketing The Residence as “a rare and extraordinary find.”
“This is more than just a home, it’s an opportunity to own a piece of paradise, a legacy to share with family and friends for generations to come,” Fox said.
The only other private residence on Hayman Island, Hayman House, is also on the market. Commissioned by Terry Peabody, former billionaire and Transpacific Industries founder, Hayman House was first listed last year with hopes of $27 million, later reportedly reduced to $20 million in early 2025.
Designed by Kerry Hill and also built by Hutchies (in 2010), Hayman House shares a similar design ethos to The Residence, albeit on a smaller scale. Its 18-week construction endured three cyclones, with all site access via the beach, which had to be reinforced to prevent heavy vehicles from sinking into the sand.
In the remote waters of Indonesia’s Anambas Islands, Bawah Reserve is redefining what it means to blend barefoot luxury with environmental stewardship.
From mud baths to herbal massages, Fiji’s heat rituals turned one winter escape into a soul-deep reset.









