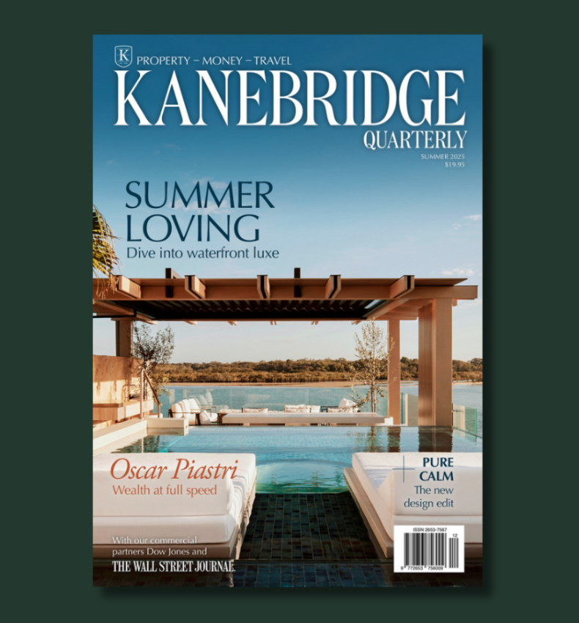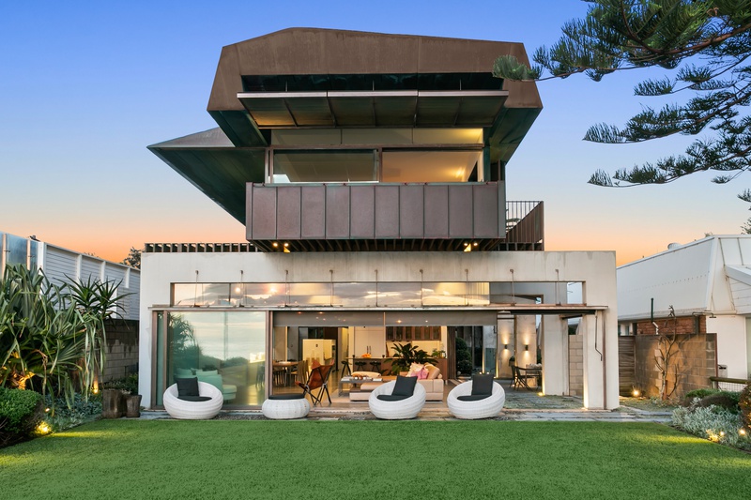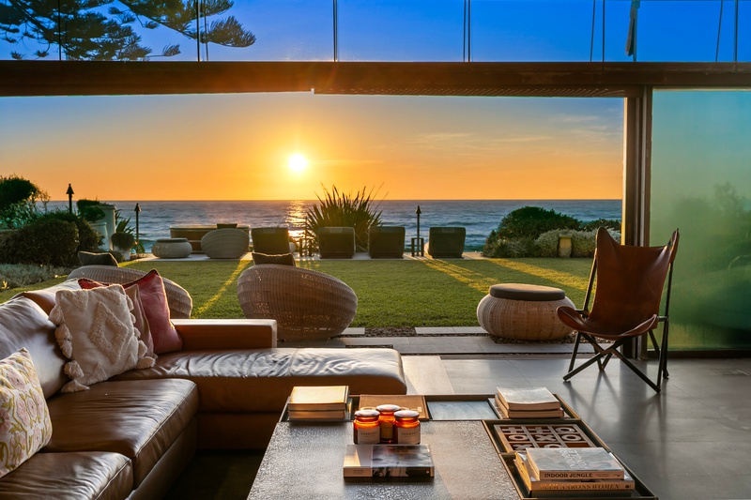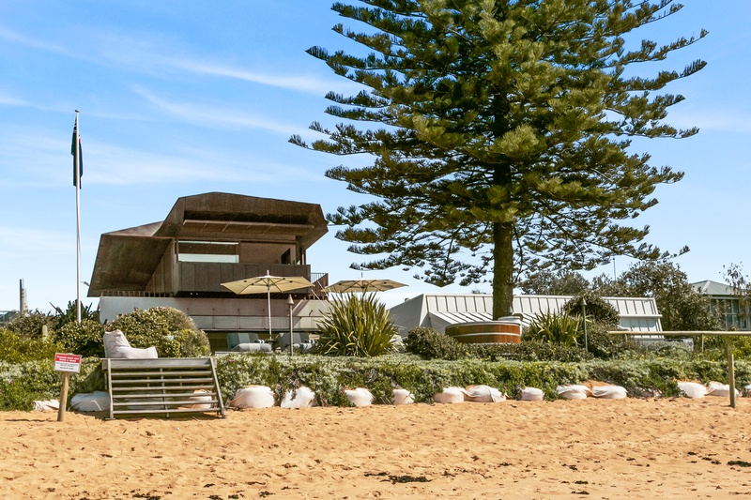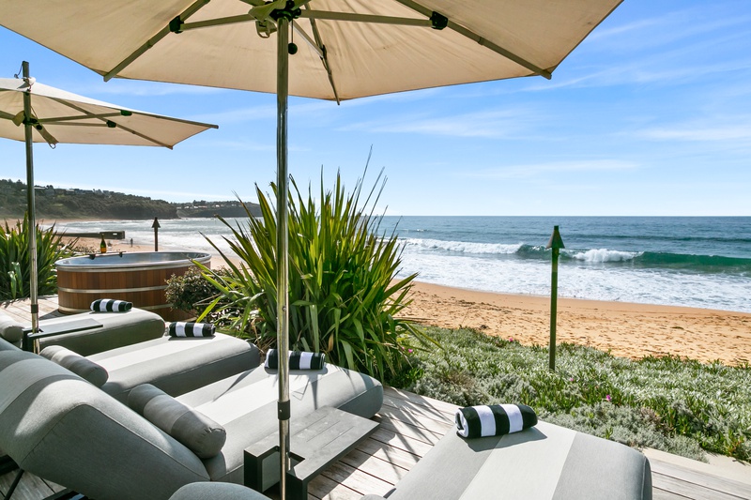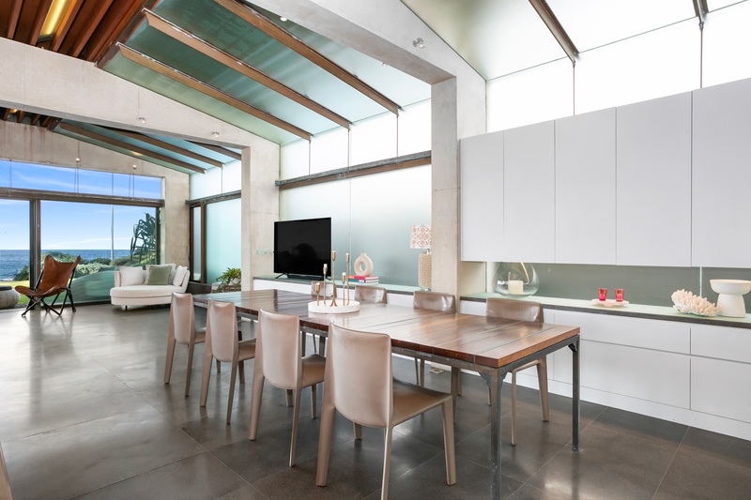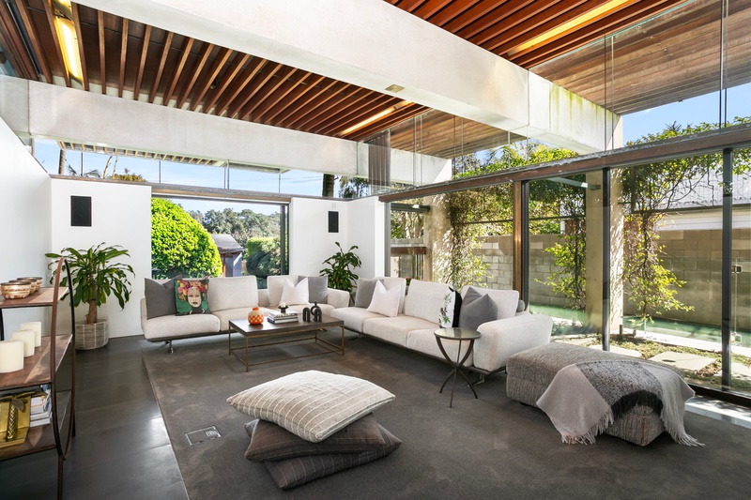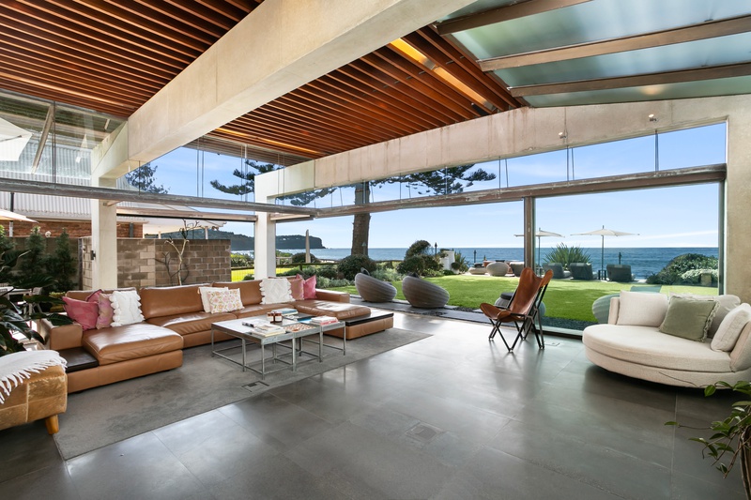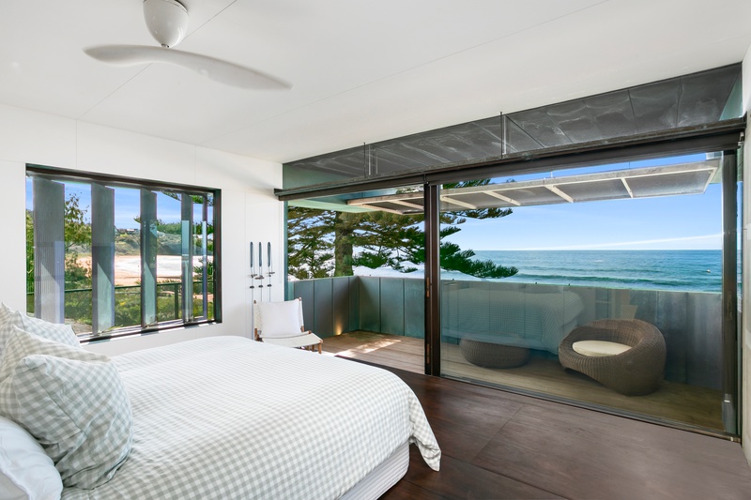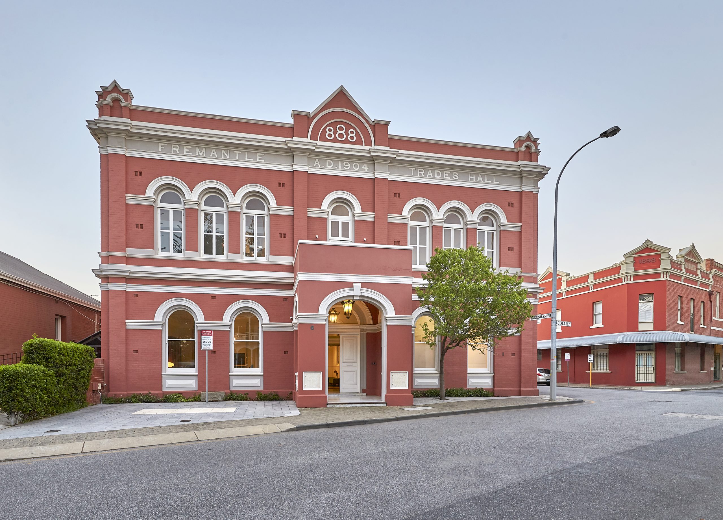Newport icon with oceanfront poise shatters sale records
A fusion of Japanese minimalism and coastal luxury, this Newport beachfront home by Peter Stutchbury is a modern classic.
Sydney’s renowned ‘Copper House’ in Newport has shattered beachfront sale records, selling for $17.5 million – the highest price ever achieved for a beachfront property between Freshwater and Whale Beach.
Although it sits just off the sand at Newport in Sydney’s Northern Beaches, this Myola Rd residence takes its cues from global design practices.
The four-bedroom home was the original vision of investment banker-turned-yoga devotee Eriko Kinoshita and her husband, Clive Mayhew, a former executive at Netscape.
The couple bought the land in 1992 for $750,000 and engaged Peter Stutchbury and his team to create a fusion of Japanese and Western influences that demonstrate Asian minimalism and relaxed Aussie living.
Award-winning Bellevarde Constructions completed the home in 2006. However, despite its almost two decades, the modern beach house with its striking copper roof still stands the test of time along one of Sydney’s most coveted waterfront parcels.
Kinoshita and Mayhew sold the Myola beach pad back in 2016 for $7.9 million, then it exchanged hands again in 2019 for $8.5 million. Today, the home on 1146sq m of level oceanfront land is listed via a private treaty campaign with a guide of $15.5 million to $17 million through Ray White Northern Beaches agents Emma Blake and Sasha de Bilde.
One of only four properties on the short street, the house is a local landmark thanks to its iconic asymmetrical roofline.
Upon entry, a tranquil reflection pond pulls focus along a gallery foyer and the open plan ground floor space combines living and dining as well as the state-of-the-art entertainer’s kitchen. In addition to high-end appliances, the kitchen has a butler’s pantry and Italian Copper bench tops, which pay homage to the unique exterior of the house.
The living zone peels back via sliding doors to connect the house with not only a lush landscaped lawn, but also the prized beachfront deck and ocean.
For those days when the Pacific is too wild to play safely, the 23m hydronic heated and tiled lap pool, plus the separate hot tub, make perfect relaxing alternatives.
On the same level, there is also a private study, a family room for movies, a barbecue side terrace and access to a 1000-bottle wine cellar.
Up on the accommodation level, the main bedroom is home to a sleek bath ensuite, ample walk-in wardrobe space and more sliding doors to showcase the enviable water view.
The remaining bedrooms upstairs feature custom-made built-ins and copper louvres controlling the natural sunlight throughout the day.
Added extras of the Newport beach house include an outdoor shower, iPad-controlled designer lighting, security gates with keyless entry and a double lock up garage with additional storage.
A resurgence in high-end travel to Egypt is being driven by museum openings, private river journeys and renewed long-term investment along the Nile.
In the lead-up to the country’s biggest dog show, a third-generation handler prepares a gaggle of premier canines vying for the top prize.
The new Brooklyn Tower, a mix of luxury condos and rentals, rises from the historic Dime Savings Bank building.
Listing of the Day
Location: Downtown Brooklyn, New York
Price: $16.75 million
Boasting 360-degree panoramic views across New York City, this new 92nd-floor penthouse is the highest residence in Brooklyn.
The full-floor apartment stands atop the new Brooklyn Tower, which encompasses 143 condos and 398 rentals in the heart of downtown Brooklyn, said Katie Sachsenmaier, senior sales director, Corcoran Sunshine Marketing Group.
The condos begin on the 53rd floor, and the penthouses begin on the 88th floor. This one, Penthouse 92, is the only full-floor penthouse.
“The building is coming into its own now,” she said. “It feels very busy when you step into the lobby.”
Developed by Silverstein Properties, the building at 85 Fleet Street rises from the historic Dime Savings Bank building, according to a news release.
It was designed by SHoP Architects with interiors curated by Gachot Studios, and it is the borough’s only super tall skyscraper.
Penthouse 92 features custom interiors by Brooklyn-based Susan Clark of design firm Radnor, Sachsenmaier said. “Her selections have made it really beautiful. It feels very warm and inviting.”
Architectural details include 12-foot ceilings, European white oak floors in a custom honey stain, mahogany millwork, bronze detailing and floor-to-ceiling windows.
The eat-in kitchen features Absolute Black stone countertops, an island with seating, oil-rubbed bronze Waterworks fixtures and integrated Miele appliances, according to the listing.
The primary en suite bathroom showcases large-format Honed Breccia Capraia marble. There is also a separate laundry room as well as a wet bar and a butler’s pantry.
The views are spectacular, Sachsenmaier said. “If you’re standing in the living room, you take in the Statue of Liberty and all the way up through Midtown. On a clear day, you can see the planes take off at LaGuardia (Airport).”

Photo: Sean Hemmerle
Moving around the apartment, you see south over the harbor and then north and east over the whole city, she said.
From the front door, “you’re immediately greeted with the expansive living room and the view,” she said. “It’s really the first thing you see.”
The primary suite features a dressing room, multiple walk-in closets, two bathrooms (one with a cedar sauna) and southwest-facing windows, Sachsenmaier said. “You get those really beautiful harbour views.
The amenities will be ready by the end of summer, she said. A Life Time club will occupy the entire sixth and seventh floors, and an outdoor pool deck wraps around the dome of the bank building.
Stats
The 5,891-square-foot home has four bedrooms, five full bathrooms and one partial bathroom.
Amenities
Residents will have access to over 100,000 square feet of exclusive indoor and outdoor leisure spaces.
Fitness company Life Time will manage an array of amenities that include a 75-foot indoor lap pool, outdoor pools, a poolside lounge and atrium, a billiards room, a library lounge, a conference room, a theatre with a wet bar, a children’s playground and playroom and limited off-site parking.
The Sky Park offers an open-air loggia with a basketball court, foosball, a playground and a dog run.

Photo: Gabriel Saunders
Neighbourhood Notes
Downtown Brooklyn is at the centre of a number of neighbourhoods, including Fort Greene, Cobble Hill, Boerum Hill and Brooklyn Heights. The tower has access to 13 subway lines, 11 commuter trains, the city’s ferry network and 22 Citi Bike stations.
“You can walk to Fort Greene Park in less than 10 minutes,” and Dekalb Market Hall, which has a Trader Joe’s, a Target and a food hall, is “right next door,” Sachsenmaier said.
Agent: Katie Sachsenmaier, senior sales director, Corcoran Sunshine Marketing Group
A 30-metre masterpiece unveiled in Monaco brings Lamborghini’s supercar drama to the high seas, powered by 7,600 horsepower and unmistakable Italian design.
A resurgence in high-end travel to Egypt is being driven by museum openings, private river journeys and renewed long-term investment along the Nile.



