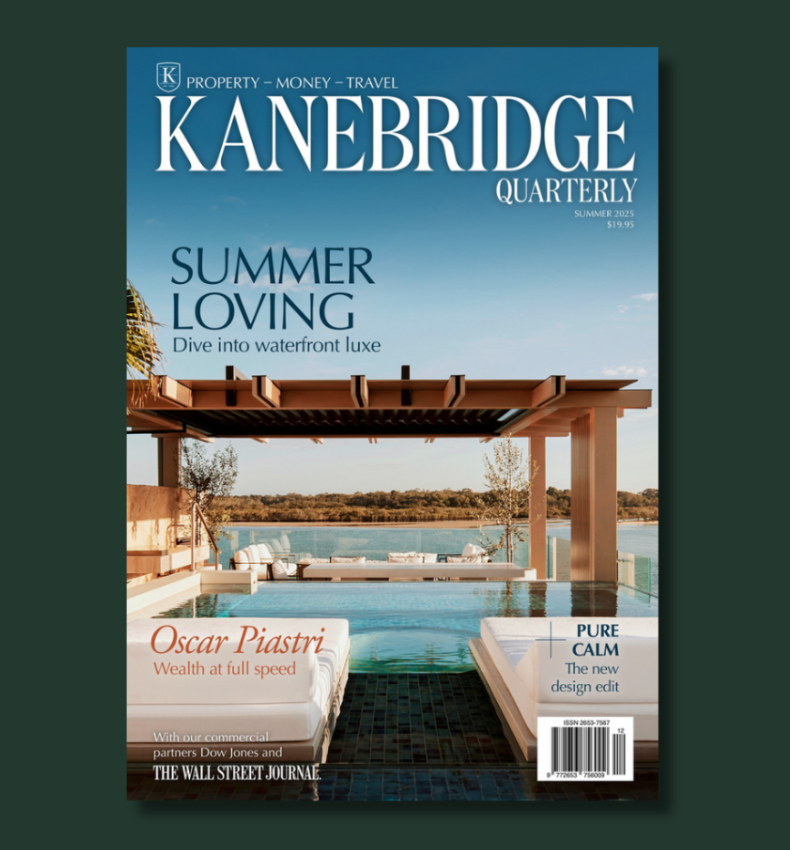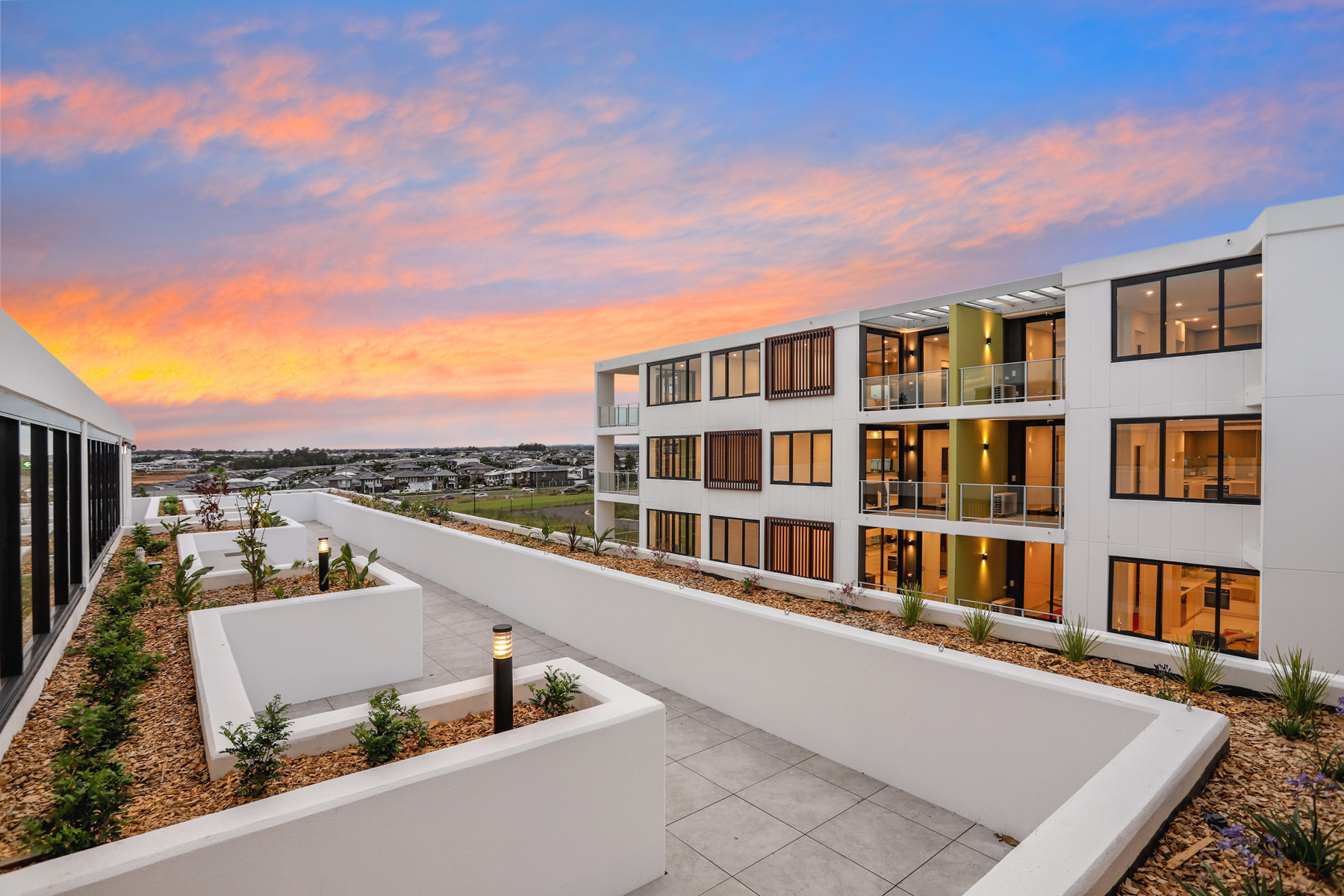Palatial Mornington Peninsula estate on the market
A 35ha Mornington Peninsula estate has hit the market for up to $13.8 million, offering a rare blend of luxury living, contemporary art and working farmland in Flinders.
A colourful Mornington Peninsula estate belonging to the billionaire Smorgon family has come to market with price expectations of between $12.8 million and $13.8 million.
Tallagandra is a 35ha working farm in Flinders that has been held by a company linked to Rodney Smorgon and his wife, Anne, for almost two decades.
The Smorgons’ Australian dynasty dates back to the 1920s when siblings Eric, Moses, and Abram Smorgon migrated down under from Ukraine. In Melbourne, the brotherly trio opened a kosher butcher shop on Lygon St, but went on to grow the family empire to include steel manufacturing and mining.
A descendant of Moses, Rodney purchased Tallagandra and its original mid-century house in 2008 for $3.25 million. Since then, the couple have created a glamorous regional retreat in the semi-rural township on the popular peninsula about 90 90-minute drive from Melbourne.
Forbes Global Properties’ Michel Gibson and Robert Fletcher are handling the listing.
Today, the estate at 84 Meakins Rd is home to a palatial main residence, cattle and an alfresco gallery of more than 30 sculptures by local and international artists such as Kiwi artist Phil Price, Chinese creative Goa Xiaowu and Aussie Christabel Wigley.
Blending rolling bucolic scenery with eye-catching contemporary art, Tallagandra is a unique parcel straddling two distinct worlds.
The modernised five-bedroom house, recreated by SJB Architects, is surrounded by landscaping that expertly complements the carefully curated art pieces that are also illuminated by night.
Walls of windows capture the picturesque backdrop and handpicked artworks while a series of living spaces, including a formal lounge room, a games room with a grand billiard table, and a sunken family room, dish up ample options for the avid entertainer. The modern kitchen has a vast central island bench, a butler’s pantry with a cool room, and a full suite of Miele appliances.
There is also a dedicated kids’ playroom and a large home office with a fireplace.
From the primary bedroom suite, the bath and shower overlook a peaceful fishpond and sculpture garden, but there are blackout blinds for privacy. There are also dual walk-in wardrobes, as well as a dressing room with island storage and skylights. An additional accommodation wing houses four more bedrooms and two bathrooms.
For outdoor entertaining, the expansive property has multiple decks that capitalise on the views from every angle, plus a pizza oven and barbecue area, a pool and a flood-lit tennis court.
Beyond the art and architecture, Tallagandra has cattle, a 900-tree olive grove, a chicken coop, 110,000 litres of filtered water storage, three dams, a spring-fed stream, a worm farm system, and more than 600 native trees planted to attract local fauna. Outhouses include a large four-car garage and a hangar-style work shed.
Surrounded by the Peninsula’s renowned vineyards and cellar doors, such as Nazaaray Estate Winery, as well as thermal springs, golf courses and popular restaurants, Tallagandra is approximately 7kms from Flinders and 95kms from Melbourne’s CBD and 120kms from the airport.
The Mornington Peninsula property at 84 Meakins Rd, Flinders is being sold via expressions of interest campaign through Michel Gibson of Forbes Global Properties.
A resurgence in high-end travel to Egypt is being driven by museum openings, private river journeys and renewed long-term investment along the Nile.
In the lead-up to the country’s biggest dog show, a third-generation handler prepares a gaggle of premier canines vying for the top prize.
The new Brooklyn Tower, a mix of luxury condos and rentals, rises from the historic Dime Savings Bank building.
Listing of the Day
Location: Downtown Brooklyn, New York
Price: $16.75 million
Boasting 360-degree panoramic views across New York City, this new 92nd-floor penthouse is the highest residence in Brooklyn.
The full-floor apartment stands atop the new Brooklyn Tower, which encompasses 143 condos and 398 rentals in the heart of downtown Brooklyn, said Katie Sachsenmaier, senior sales director, Corcoran Sunshine Marketing Group.
The condos begin on the 53rd floor, and the penthouses begin on the 88th floor. This one, Penthouse 92, is the only full-floor penthouse.
“The building is coming into its own now,” she said. “It feels very busy when you step into the lobby.”
Developed by Silverstein Properties, the building at 85 Fleet Street rises from the historic Dime Savings Bank building, according to a news release.
It was designed by SHoP Architects with interiors curated by Gachot Studios, and it is the borough’s only super tall skyscraper.
Penthouse 92 features custom interiors by Brooklyn-based Susan Clark of design firm Radnor, Sachsenmaier said. “Her selections have made it really beautiful. It feels very warm and inviting.”
Architectural details include 12-foot ceilings, European white oak floors in a custom honey stain, mahogany millwork, bronze detailing and floor-to-ceiling windows.
The eat-in kitchen features Absolute Black stone countertops, an island with seating, oil-rubbed bronze Waterworks fixtures and integrated Miele appliances, according to the listing.
The primary en suite bathroom showcases large-format Honed Breccia Capraia marble. There is also a separate laundry room as well as a wet bar and a butler’s pantry.
The views are spectacular, Sachsenmaier said. “If you’re standing in the living room, you take in the Statue of Liberty and all the way up through Midtown. On a clear day, you can see the planes take off at LaGuardia (Airport).”

Photo: Sean Hemmerle
Moving around the apartment, you see south over the harbor and then north and east over the whole city, she said.
From the front door, “you’re immediately greeted with the expansive living room and the view,” she said. “It’s really the first thing you see.”
The primary suite features a dressing room, multiple walk-in closets, two bathrooms (one with a cedar sauna) and southwest-facing windows, Sachsenmaier said. “You get those really beautiful harbour views.
The amenities will be ready by the end of summer, she said. A Life Time club will occupy the entire sixth and seventh floors, and an outdoor pool deck wraps around the dome of the bank building.
Stats
The 5,891-square-foot home has four bedrooms, five full bathrooms and one partial bathroom.
Amenities
Residents will have access to over 100,000 square feet of exclusive indoor and outdoor leisure spaces.
Fitness company Life Time will manage an array of amenities that include a 75-foot indoor lap pool, outdoor pools, a poolside lounge and atrium, a billiards room, a library lounge, a conference room, a theatre with a wet bar, a children’s playground and playroom and limited off-site parking.
The Sky Park offers an open-air loggia with a basketball court, foosball, a playground and a dog run.

Photo: Gabriel Saunders
Neighbourhood Notes
Downtown Brooklyn is at the centre of a number of neighbourhoods, including Fort Greene, Cobble Hill, Boerum Hill and Brooklyn Heights. The tower has access to 13 subway lines, 11 commuter trains, the city’s ferry network and 22 Citi Bike stations.
“You can walk to Fort Greene Park in less than 10 minutes,” and Dekalb Market Hall, which has a Trader Joe’s, a Target and a food hall, is “right next door,” Sachsenmaier said.
Agent: Katie Sachsenmaier, senior sales director, Corcoran Sunshine Marketing Group
Once a sleepy surf town, Noosa has become Australia’s prestige property hotspot, where multi-million dollar knockdowns, architectural showpieces and record-setting sales are the new normal.
A resurgence in high-end travel to Egypt is being driven by museum openings, private river journeys and renewed long-term investment along the Nile.

























