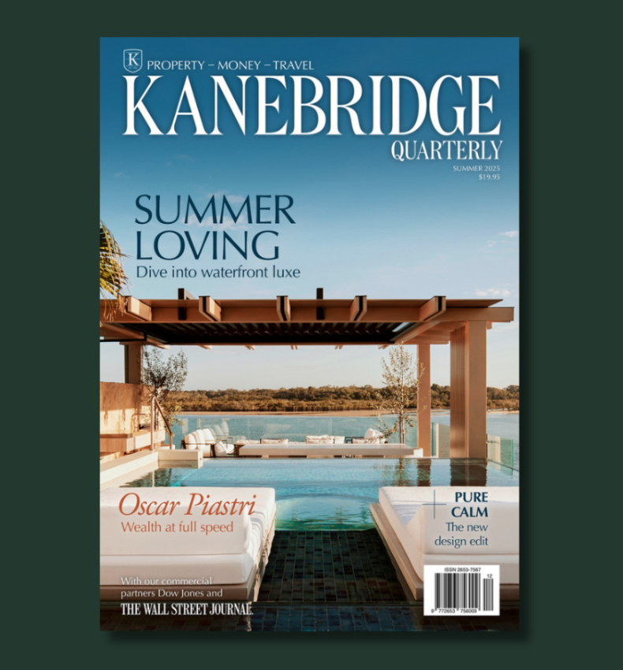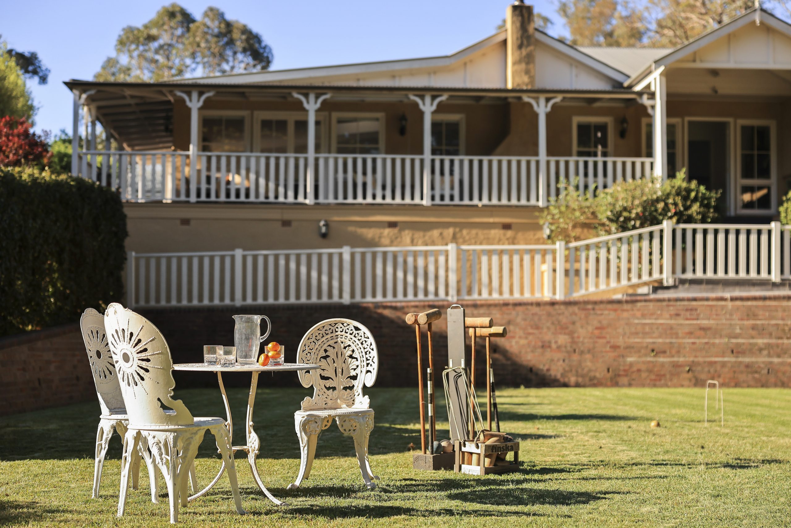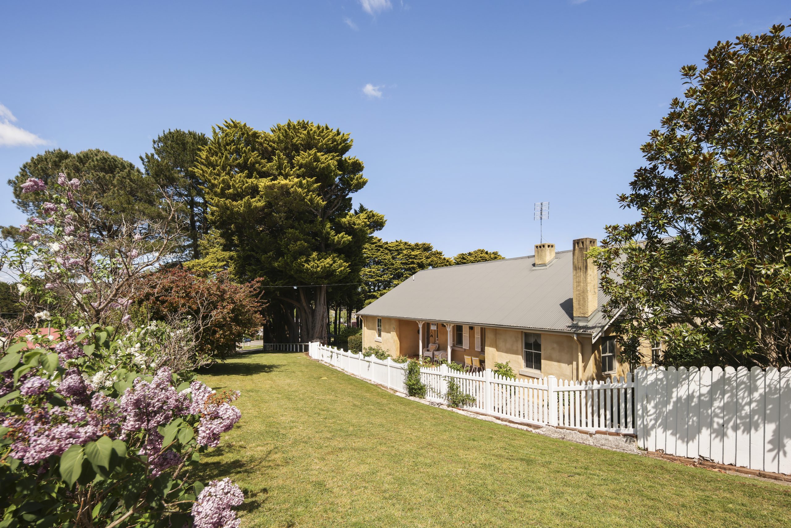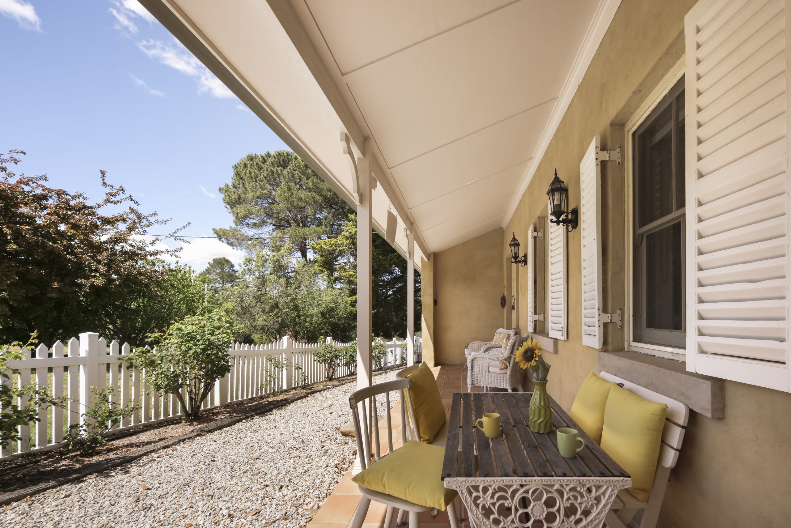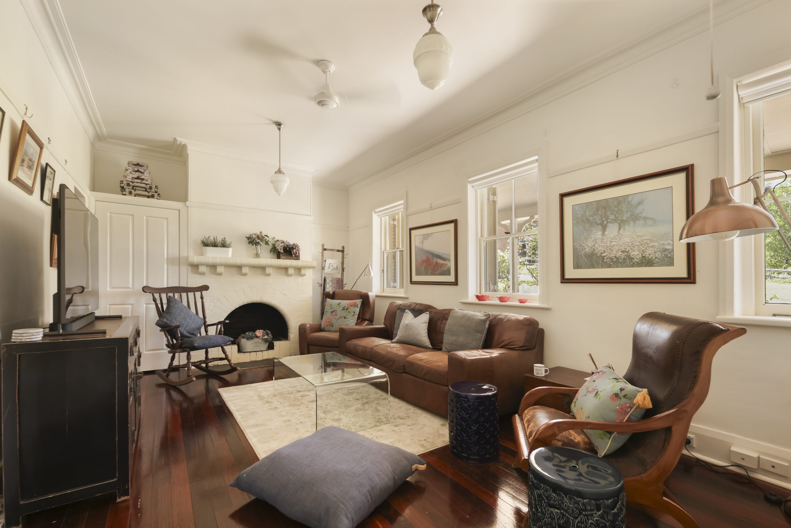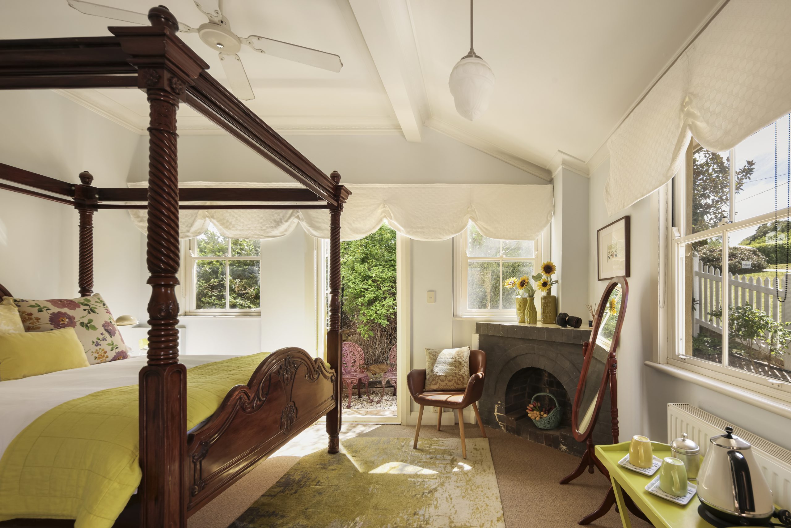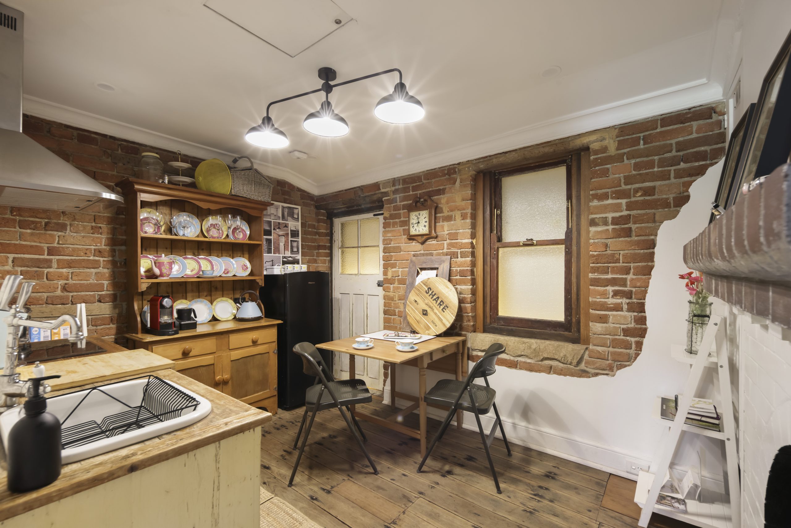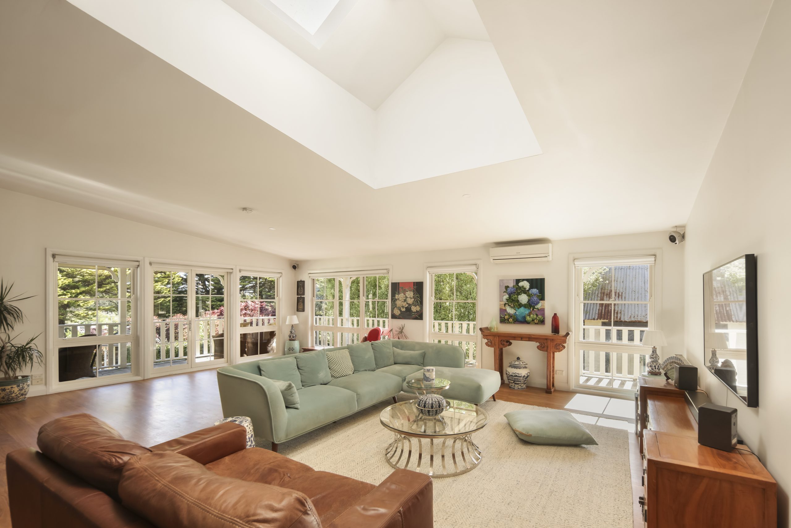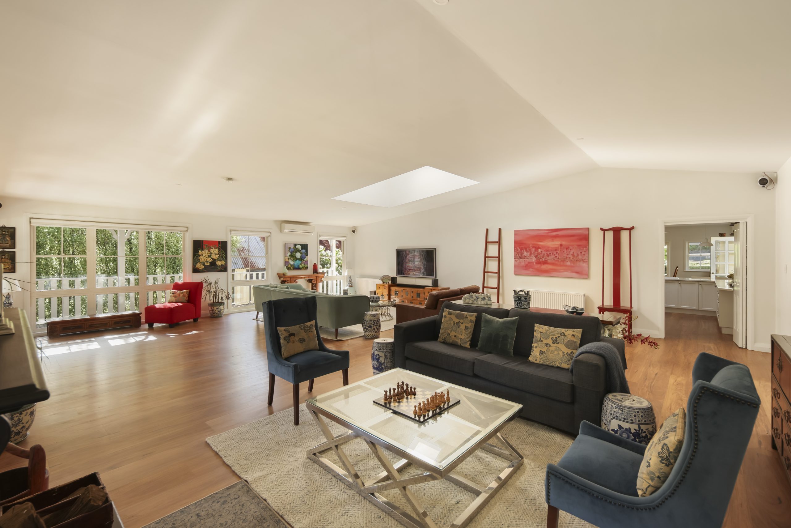Charming 1840s Berrima Residence Lists in the Highlands’ Most Sought-After Village
This secluded Berrima estate with sweeping country views offers a rare mix of privacy, craftsmanship and Southern Highlands calm.
Known for its historic jail, bucolic rolling hills, beautifully preserved Georgian-era architecture and nearby wine country, Berrima is a drawcard for buyers seeking a stylish tree change with all the bells and whistles.
Whether it’s a grand agricultural estate or a charming period cottage, Berrima in the NSW Southern Highlands is home to a thriving property market buoyed by city slickers coveting a slower – and greener – lifestyle.
So popular as a weekend getaway location, the region has been coined “The Hamptons” of Sydney.
Hillside, on a grand 2462sq m land parcel in the heritage heart of Berrima, dates back to the 1840s. Sitting only minutes from the centre of town, the period property is surrounded by local history.
The Wilkinson St residence is opposite the landmark Harper’s Mansion estate, a National Trust heritage property and popular tourist attraction that is home to one of the largest hedge mazes in Australia.
Couple its prime position in Berrima with its Georgian charm – and a separate cottage on site – Hillside is filled with opportunity, said selling agent James Hall of Savills.
“It’s got the whole village on its doorstep, which makes it so appealing. And the bonus is that as a short-term rental, it’s always in demand because you’ve got the very popular Bendooley Estate wedding venue just down the road,” Hall said.
“Berrima has really come into its own because it’s retained its old school charm and hasn’t become commercialised while still appealing to visitors.”
The property is within close walking distance of Berrima’s quaint boutiques, cafés, and noted restaurants such as Eschalot, as well as Australia’s oldest continuously licensed pub with a beer garden, the Surveyor General Inn.
Last sold in 2015 for $1.45 million, Hillside is now coming to market with a price guide “in the high $3 millions” according to Hall.
The traditional home paints a pretty picture with its fairytale facade framed by meticulously landscaped grounds reminiscent of a stately English homestead.
The private setting features tall established trees, heritage stables, a gazebo, a fire pit, and a lockup garage with a workshop. In addition to the two-bedroom main residence, the guest cottage has en-suites to all three bedrooms.
A classic country house that is as rich in character as it is grand in scale, Hillside has rustic exposed brick interior walls, timber floors, and multiple French doors spilling out to the lush landscaped grounds.
“The beautiful wraparound veranda overlooks almost a full-size grass tennis court,” Hall added.
“Then there are the incredibly mature pine trees giving it privacy, even though it’s so close to the village.”
The vast level lawn is also an idyllic spot for a game of croquet, cricket, or a good old-fashioned English tea party.
As well as the selection of casual and formal living and dining areas, there is a cosy library, a wine cellar, and a modern kitchen with sophisticated sage green cabinetry, stainless steel appliances, a Hastings Turner ceramic double sink, a central island bench, and designer pendant lighting.
Added extras include air conditioning, hydronic heating, four original fireplaces, and the original well has been integrated into the entryway as a period feature.
A resurgence in high-end travel to Egypt is being driven by museum openings, private river journeys and renewed long-term investment along the Nile.
In the lead-up to the country’s biggest dog show, a third-generation handler prepares a gaggle of premier canines vying for the top prize.
The new Brooklyn Tower, a mix of luxury condos and rentals, rises from the historic Dime Savings Bank building.
Listing of the Day
Location: Downtown Brooklyn, New York
Price: $16.75 million
Boasting 360-degree panoramic views across New York City, this new 92nd-floor penthouse is the highest residence in Brooklyn.
The full-floor apartment stands atop the new Brooklyn Tower, which encompasses 143 condos and 398 rentals in the heart of downtown Brooklyn, said Katie Sachsenmaier, senior sales director, Corcoran Sunshine Marketing Group.
The condos begin on the 53rd floor, and the penthouses begin on the 88th floor. This one, Penthouse 92, is the only full-floor penthouse.
“The building is coming into its own now,” she said. “It feels very busy when you step into the lobby.”
Developed by Silverstein Properties, the building at 85 Fleet Street rises from the historic Dime Savings Bank building, according to a news release.
It was designed by SHoP Architects with interiors curated by Gachot Studios, and it is the borough’s only super tall skyscraper.
Penthouse 92 features custom interiors by Brooklyn-based Susan Clark of design firm Radnor, Sachsenmaier said. “Her selections have made it really beautiful. It feels very warm and inviting.”
Architectural details include 12-foot ceilings, European white oak floors in a custom honey stain, mahogany millwork, bronze detailing and floor-to-ceiling windows.
The eat-in kitchen features Absolute Black stone countertops, an island with seating, oil-rubbed bronze Waterworks fixtures and integrated Miele appliances, according to the listing.
The primary en suite bathroom showcases large-format Honed Breccia Capraia marble. There is also a separate laundry room as well as a wet bar and a butler’s pantry.
The views are spectacular, Sachsenmaier said. “If you’re standing in the living room, you take in the Statue of Liberty and all the way up through Midtown. On a clear day, you can see the planes take off at LaGuardia (Airport).”

Photo: Sean Hemmerle
Moving around the apartment, you see south over the harbor and then north and east over the whole city, she said.
From the front door, “you’re immediately greeted with the expansive living room and the view,” she said. “It’s really the first thing you see.”
The primary suite features a dressing room, multiple walk-in closets, two bathrooms (one with a cedar sauna) and southwest-facing windows, Sachsenmaier said. “You get those really beautiful harbour views.
The amenities will be ready by the end of summer, she said. A Life Time club will occupy the entire sixth and seventh floors, and an outdoor pool deck wraps around the dome of the bank building.
Stats
The 5,891-square-foot home has four bedrooms, five full bathrooms and one partial bathroom.
Amenities
Residents will have access to over 100,000 square feet of exclusive indoor and outdoor leisure spaces.
Fitness company Life Time will manage an array of amenities that include a 75-foot indoor lap pool, outdoor pools, a poolside lounge and atrium, a billiards room, a library lounge, a conference room, a theatre with a wet bar, a children’s playground and playroom and limited off-site parking.
The Sky Park offers an open-air loggia with a basketball court, foosball, a playground and a dog run.

Photo: Gabriel Saunders
Neighbourhood Notes
Downtown Brooklyn is at the centre of a number of neighbourhoods, including Fort Greene, Cobble Hill, Boerum Hill and Brooklyn Heights. The tower has access to 13 subway lines, 11 commuter trains, the city’s ferry network and 22 Citi Bike stations.
“You can walk to Fort Greene Park in less than 10 minutes,” and Dekalb Market Hall, which has a Trader Joe’s, a Target and a food hall, is “right next door,” Sachsenmaier said.
Agent: Katie Sachsenmaier, senior sales director, Corcoran Sunshine Marketing Group
With two waterfronts, bushland surrounds and a $35 million price tag, this Belongil Beach retreat could become Byron’s most expensive home ever.
Many of the most-important events have slipped from our collective memories. But their impacts live on.



